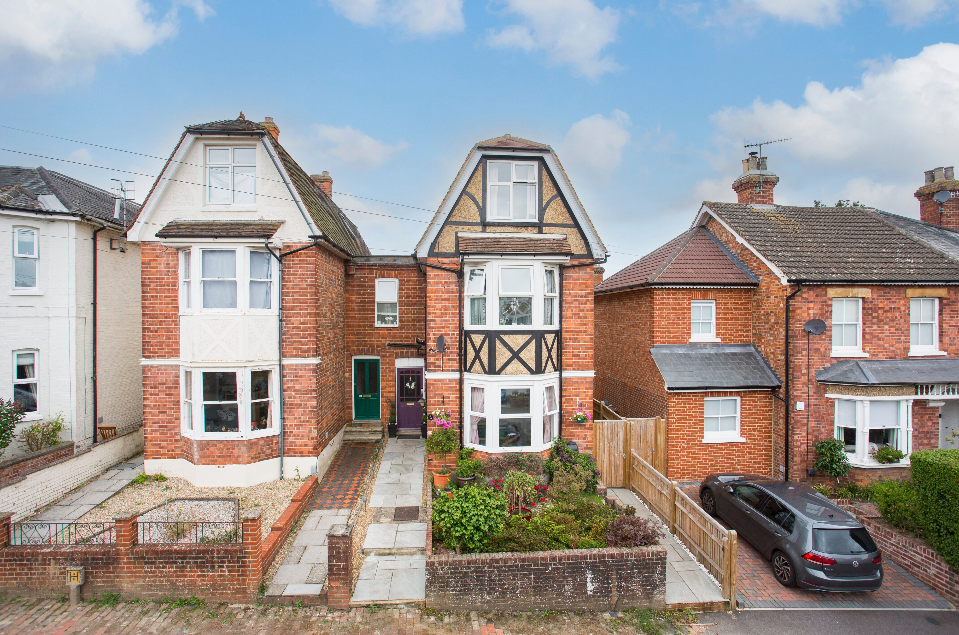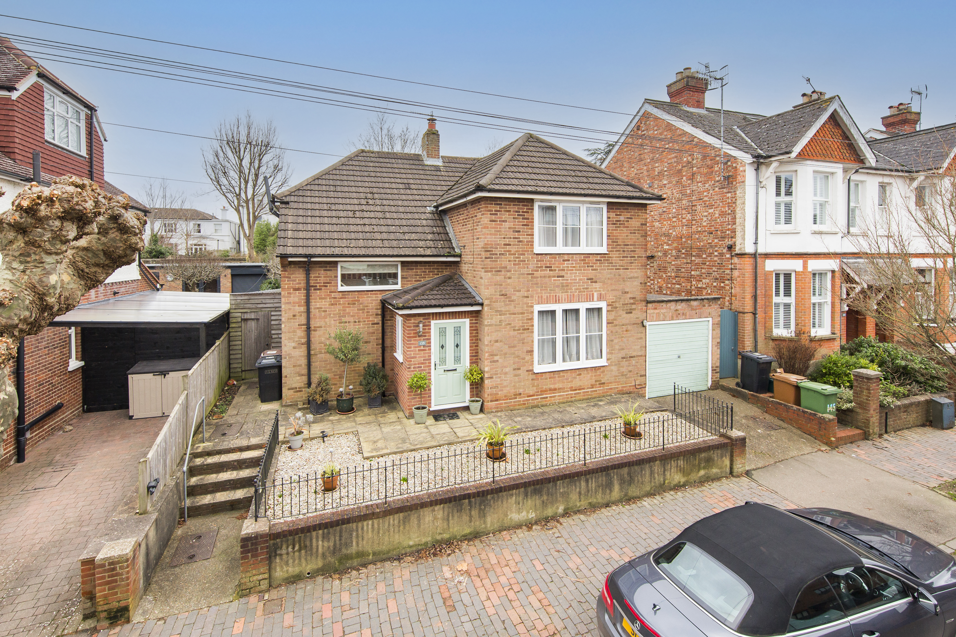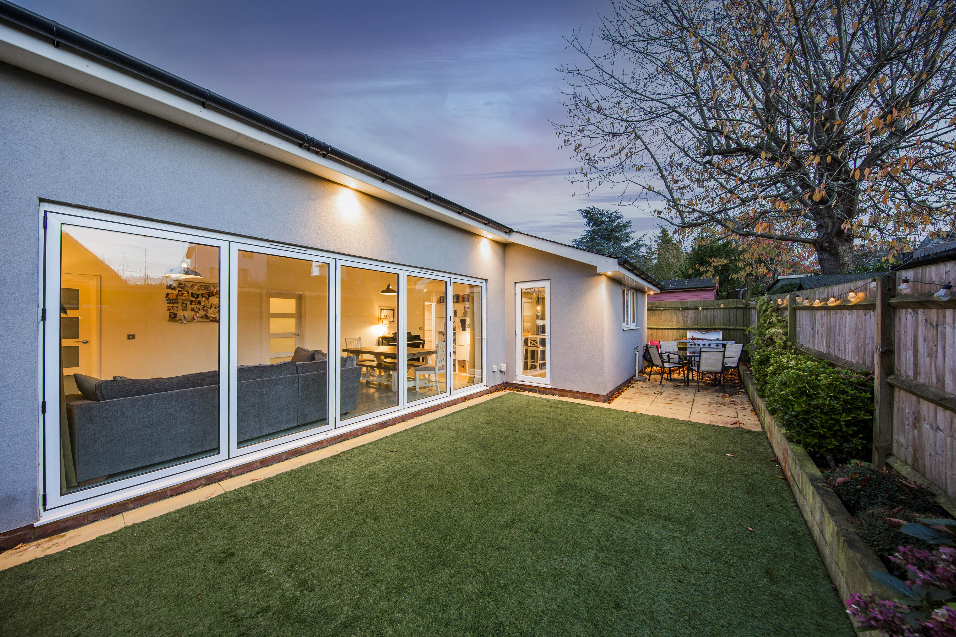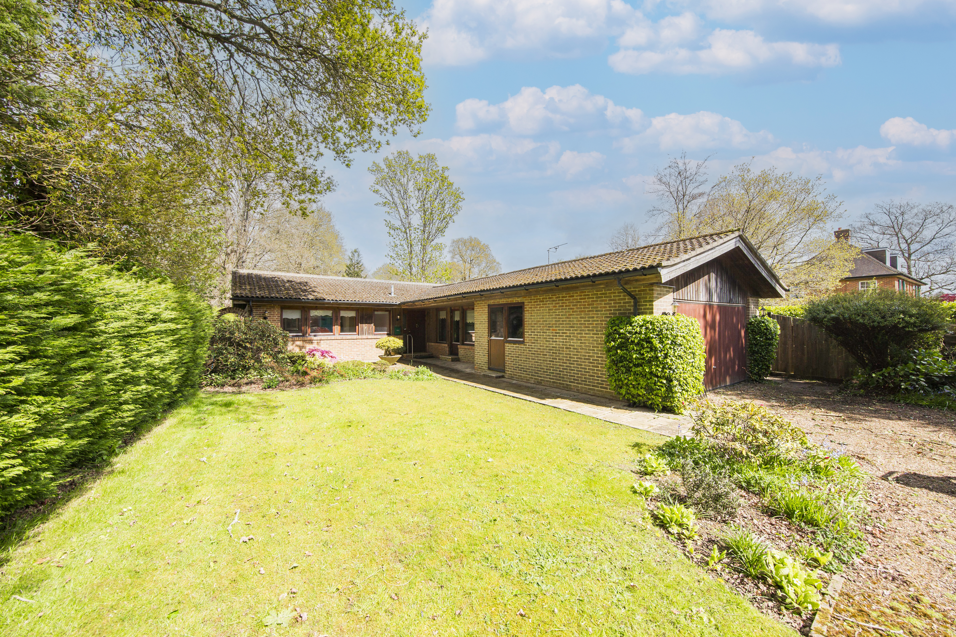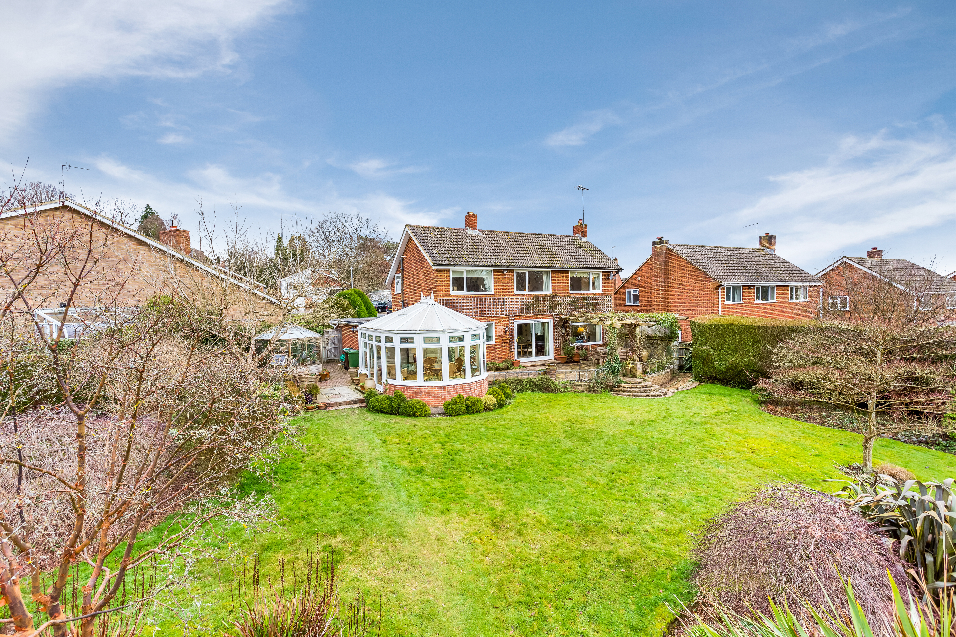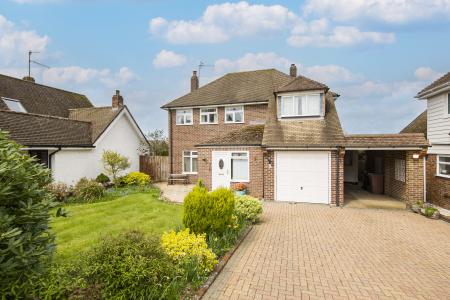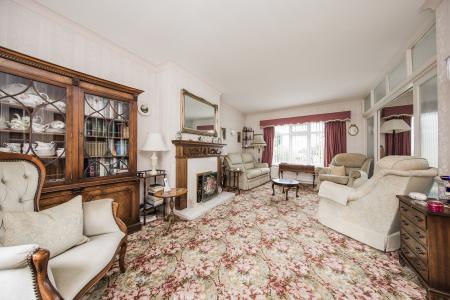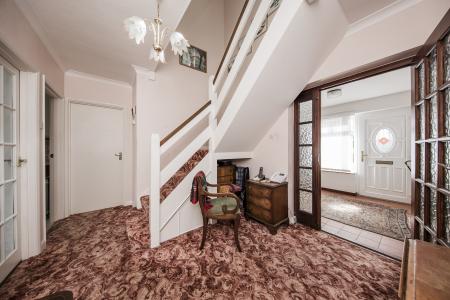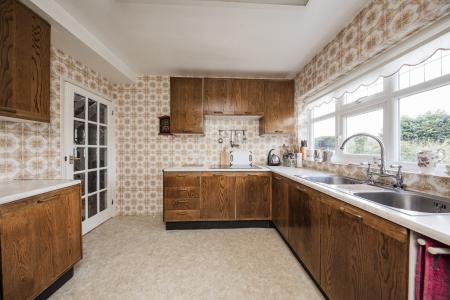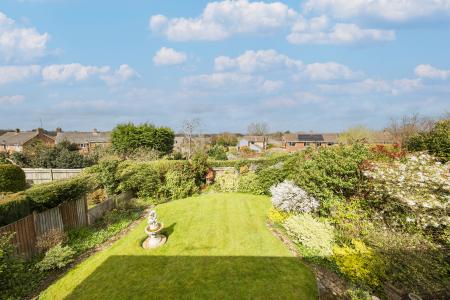- Detached Family Home
- Four Bedrooms
- Two Bathrooms
- Pretty Rear Gardens
- Car Port, Garage & Driveway
- Energy Efficiency Rating: D
- Two Reception Rooms
- Gas Heating & Double Glazing
- Scope for extension (STP) if desired
- NO CHAIN
4 Bedroom Detached House for sale in Tunbridge Wells
Situated in one of the extremely desirable no through roads in the sought after area of Langton Green is this detached family home.
The property has been well maintained by the current owner but would now benefit from a program of cosmetic updating and would have the possibility of extension, subject to the usual planning conditions. Currently arranged with a large enclosed entrance porch with a further entrance hall, then a good size living room with aspect to both front & rear, dining room and kitchen as well as a further utility room and downstairs shower room.
Upstairs there are three double bedrooms of which two have far reaching views to the rear, given the property is in an elevated position. There is a further fourth bedroom and the family shower room.
Externally there are pretty front and rear gardens with mature shrubs and trees as well as a carp port, garage and driveway parking.
Benefitting from double glazing and gas heating also, this is a super family home with a lot of further potential.
Entrance Porch - Entrance Hall - Downstairs Shower Room - Sitting Room With Feature Gas Fireplace - Dining Room With Doors To Garden - Kitchen - Utility Room - First Floor Landing - Four Bedrooms - Shower Room - Driveway Providing Off Road Parking For Four Vehicles - Garage - Carport - Rear Garden
Double glazed entrance door with decorative glass panel.
ENTRANCE PORCH: Double glazed window to front and side, tiled floor, glazed wood floor and panels to either side into the entrance hall.
ENTRANCE HALL: Stair to first floor, radiator, understairs storage, phone point.
SHOWER ROOM: Fitted with a WC, shower cubicle with Triton electric shower and tiled walls, wash hand basin set into vanity unit with cupboard below. Heated towel rail, tiled floor, shaver point, dimplex heater. Frosted window to side.
SITTING ROOM: Double glazed window to front and rear. Two radiators, gas feature fireplace with marble hearth and insert and wooden surround, TV point, sliding doors to:
DINING ROOM: Double glazed sliding doors to patio, parquet floor, door to hallway, radiator.
KITCHEN: Fitted with a range of wall and floor cupboards and drawers with laminate work surface and tiled splashbacks. Five ring halogen hob and eye-level double oven. One and a half bowl sink unit with mixer tap and drainer. Sliding door to utility room and double glazed window to rear.
UTILITY ROOM: Space and plumbing for washing machine and fridge freezer, two large larder cupboards. Door and window to car port and window to side.
LANDING: Double glazed window to front, galleried landing, radiator.
BEDROOM: Double glazed window to front, two radiators.
BEDROOM: Double glazed window to rear with far reaching views, radiator.
BEDROOM: Two double glazed windows to rear with far reaching views, two radiators.
BEDROOM: Double glazed window to front, radiator, airing cupboard housing hot water tank and slatted shelving.
SHOWER ROOM: Step in double shower with push button controls and hand held attachment, vanity unit with WC and wash hand basin insert. Tiled walls, heated towel rail. Frosted double glazed window to side.
OUTSIDE FRONT: Brick built driveway with space for up to four vehicles, large lawn with flower beds and borders containing mature shrubs as well as hedging and flowering annuals, side access.
OUTSIDE REAR: Patio, lawn area, deep flower beds and borders with mature shrubs and plants, outside tap, side access.
GARAGE: Up and over door, passenger access to carport.
CARPORT: Carport with solid roof but open, door to house and door to garage, side access to rear garden.
SITUATION: Bushy Gill is a popular residential cul de sac in the Langton Green area of Tunbridge Wells a little over a mile to the west of the town centre. An extremely popular family area, it abounds with numerous high quality and good sized impressive family homes and offers access not only to Tunbridge Wells town centre with its wide mix of social, retail and education facilities, including grammar schools and a wealth of multiple and independent retailers, but also to village facilities including a highly regarded primary school, the Hare public house and excellent access to good areas of Kent and East Sussex countryside. Tunbridge Wells itself has two main line railway stations which offer fast and frequent services to both London termini and the south coast. Beyond this, Langton Green also has use of the Centaur bus service which again offers excellent and speedy access to central London.
TENURE: Freehold
COUNCIL TAX BAND: F
VIEWING: By appointment with Wood & Pilcher 01892 511211
Important information
This is a Freehold property.
Property Ref: WP1_100843035129
Similar Properties
5 Bedroom Semi-Detached House | Guide Price £750,000
GUIDE PRICE £750,000 - £775,000. Arranged over 3 storeys, a period attached property in the St. James quarter with 5 bed...
Stephens Road, Tunbridge Wells
3 Bedroom Detached House | Guide Price £750,000
GUIDE PRICE £750,000 - £800,000. Situated in the highly regarded St Johns area of town is this detached three bedroom fa...
4 Bedroom Detached Bungalow | Guide Price £700,000
GUIDE PRICE £700,000 - £735,000. This one-of-a-kind highly-specified detached lodge-style home represents a haven of pea...
St. Georges Park, Tunbridge Wells
3 Bedroom Detached Bungalow | Guide Price £800,000
GUIDE PRICE £800,000 - £825,000. A 3 bedroom detached bungalow set within the prestigious Broadwater Down area with gene...
3 Bedroom Detached Bungalow | £800,000
Offered as top of chain an impressive 3 bedroom detached bungalow in the Scandia Hus style in a plot of approx. 0.3 of a...
Chieveley Drive, Tunbridge Wells
3 Bedroom Detached House | £825,000
A well cared for 3 bedroom detached family home ripe for further extension and refurbishment STPP, enjoying generous gar...

Wood & Pilcher (Tunbridge Wells)
Tunbridge Wells, Kent, TN1 1UT
How much is your home worth?
Use our short form to request a valuation of your property.
Request a Valuation


















