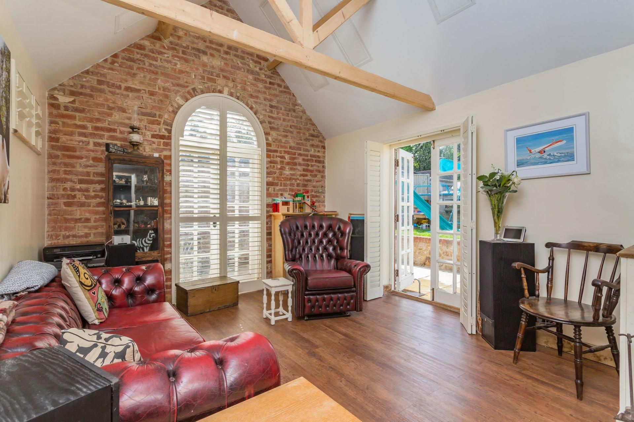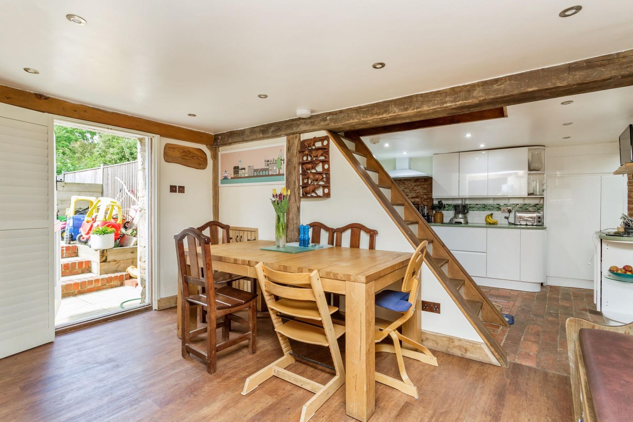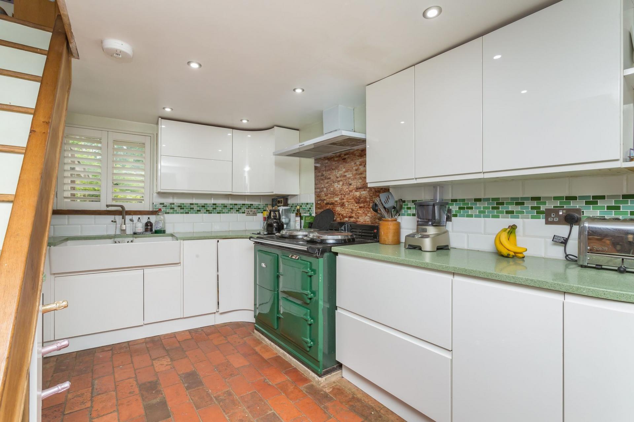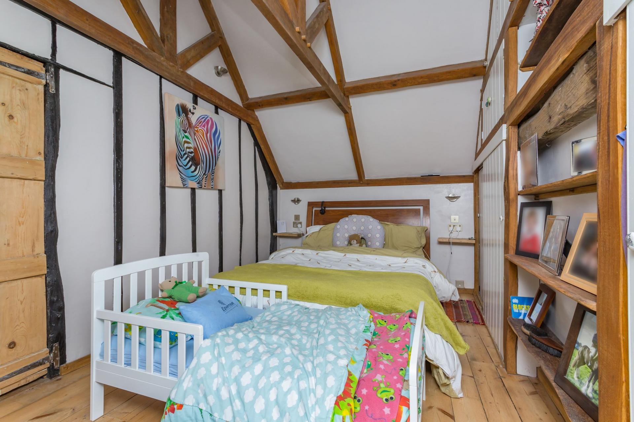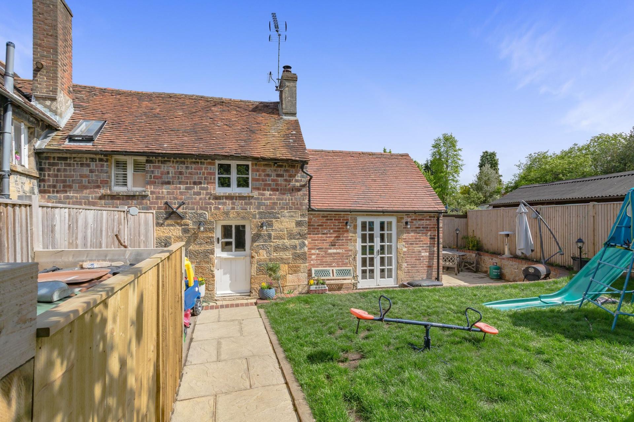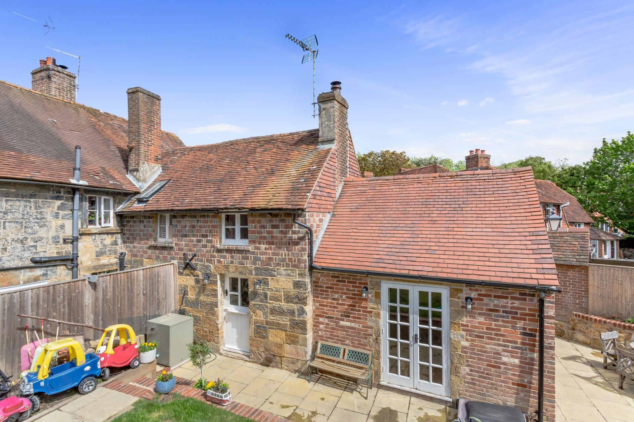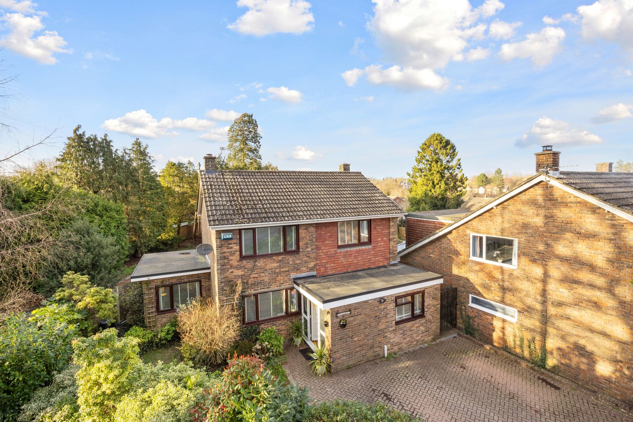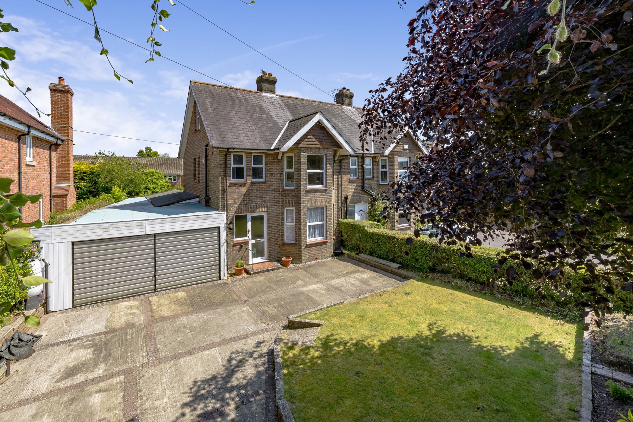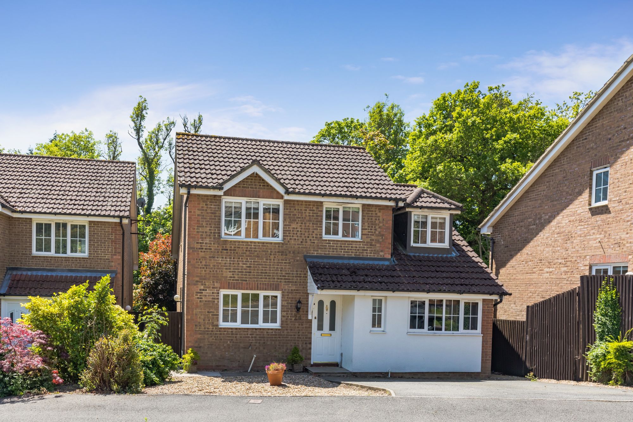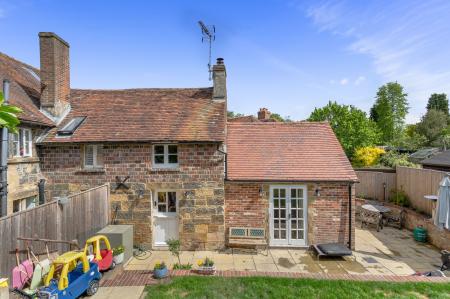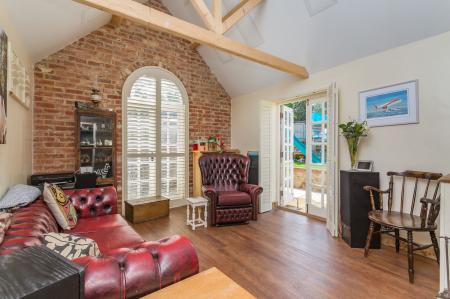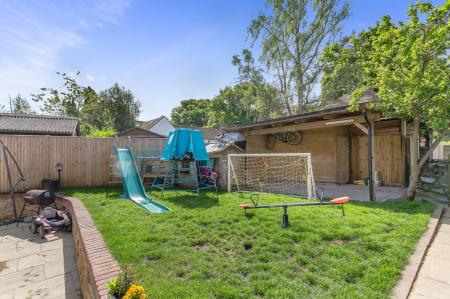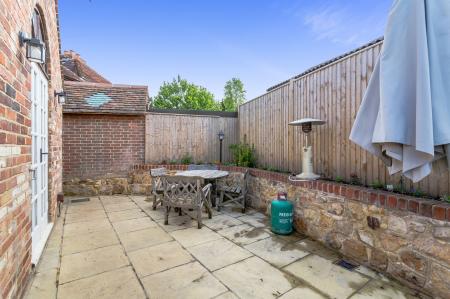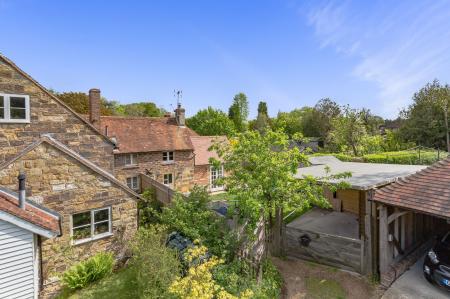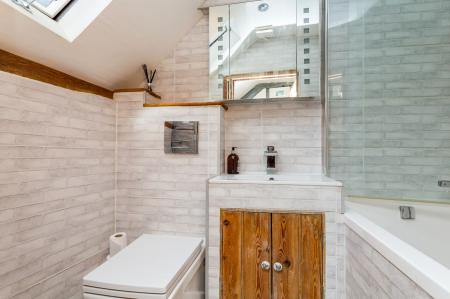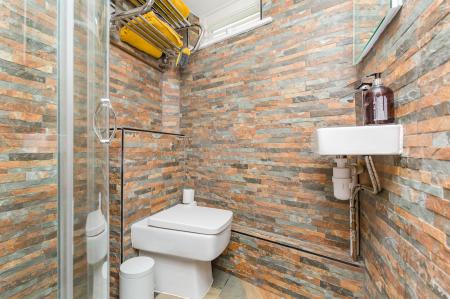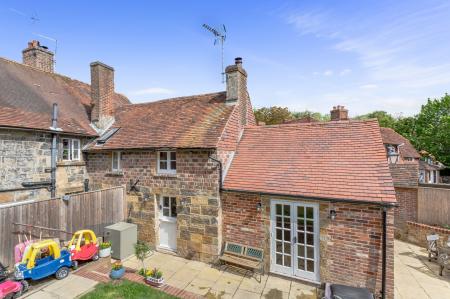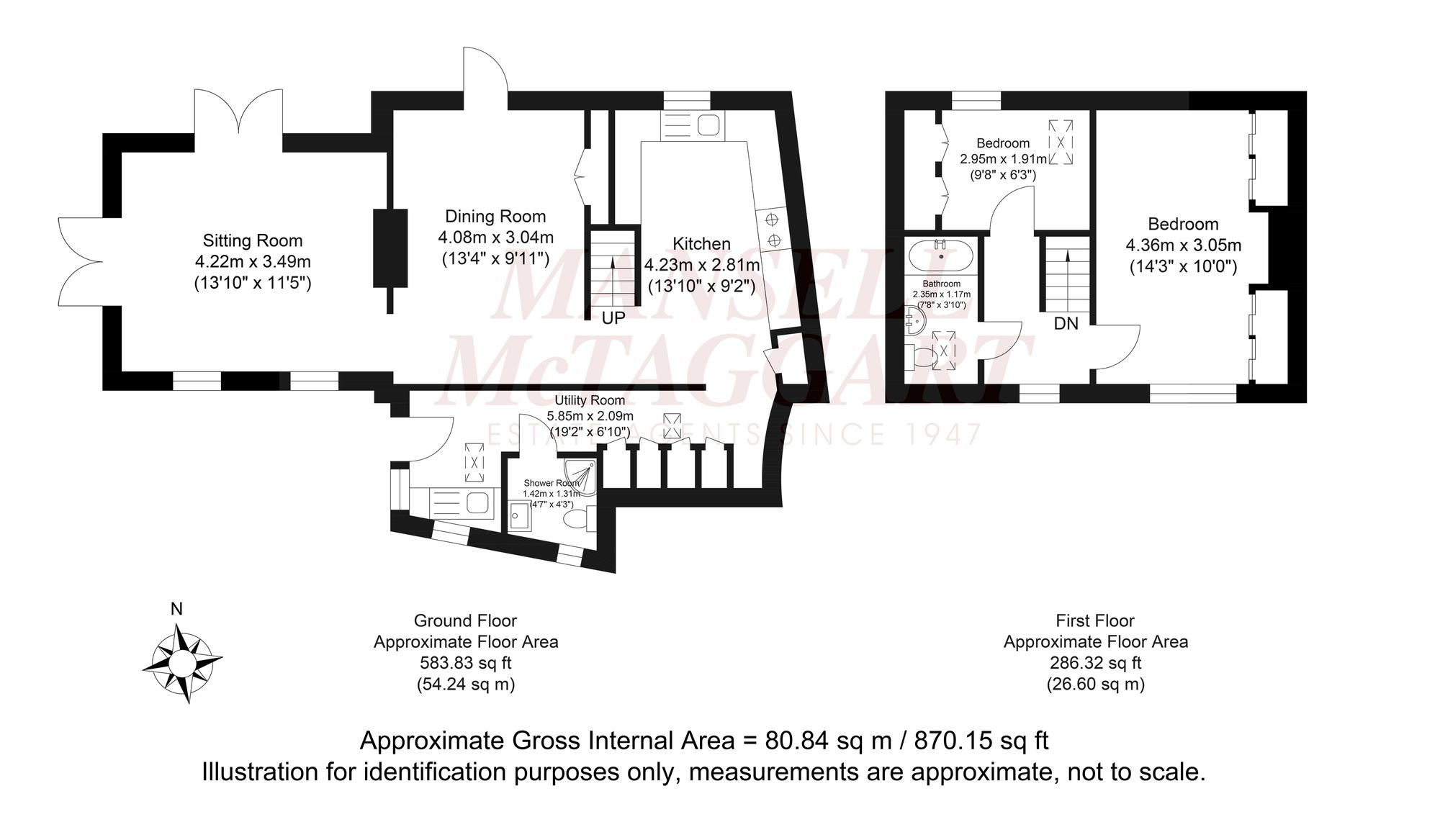- Charming and beautifully renovated character cottage
- Highly desirable village close to village pub, open countryside and general store
- Stunning vaulted double aspect sitting room with wood burner
- Separate dining room with glazed door opening to the patio
- Beautifully re-fitted kitchen with twin plate Aga
- Vaulted bedroom with built-in wardrobes
- Carport and large timber store/workshop
- Beautifully re-fitted bathroom
- Southerly facing gardens
2 Bedroom Semi-Detached House for sale in Tunbridge Wells
A charming and beautifully renovated and extended two bedroom Grade 2 listed character cottage with south-facing gardens and off street parking located in a quiet, tucked away position forming part of this highly desirable village. This fine home retains a wealth of period and original features and has been sympathetically renovated and extended by the current owners to provide well planned accommodation spanning two floors. The south facing gardens have been extensively landscaped with a flagstone seating terrace spanning the rear and side of the property beyond which are areas of level lawn, the whole fully enclosed by close board fencing and offering a good degree of seclusion. The living accommodation comprises in brief on the ground floor, a pleasant and good sized reception hall with exposed sandstone wall and extensive built-in storage cupboards, a useful utility area, a ground floor shower room, a modern re-fitted kitchen with original exposed brick floor, a separate dining room with stable door opening to the patio and gardens and a stunning vaulted double aspect sitting room with wood burner and exposed brick chimney breast. The ground floor benefits from underfloor heating throughout heated by a wet system with each room individually controlled by an internet app based system. From the kitchen, an oak staircase ascends to the first-floor landing, a vaulted main bedroom with built-in wardrobes and storage cupboards, a further bedroom/study and a re-fitted bathroom. (The main bedroom has planning granted for the addition of two large skylight windows, planning application number 21/03525/FULL and the associated listed building consent is 21/03526/LBC). Outside, the property is positioned well back from the road and accessed via a gravelled driveway, which leads to a covered car port to one side of which is a large timber store/workshop. The gardens enjoy a southerly aspect and provide a pleasant backdrop. EPC Band F.
The accommodation and approximate room measurements comprise:
SITTING ROOM: 13’10 x 11’5 a stunning vaulted double aspect room, twin French doors opening to the side and rear of the property and gardens beyond, vaulted ceiling with exposed timber ceiling trusses, part exposed brick wall, further windows to rear, handsome double sided sandstone fireplace with recessed cast iron wood burning stove, underfloor heating.
DINING ROOM: 13’4 x 9’11 part glazed stable style door opening to the terrace and gardens, exposed brick chimney breast with recessed cast iron wood burning stove, built-in low level storage cupboard, exposed stone wall, recessed spotlighting, oak timbers, underfloor heating.
HALLWAY AND UTILITY AREA: 19’2 x 6’10 comprising double bowl recess Corian sink unit with adjoining drainer, free standing mixer tap, cupboard and space and plumbing for domestic appliances beneath, tiled surrounds, stable style door with glazed insert opening to the courtyard and gardens, windows to side and rear, three opening skylight windows, recessed spotlighting, underfloor heating.
SHOWER ROOM: 4’7 x 4’3 comprising fully tiled enclosed shower cubicle with wall mounted chrome shower unit, wall mounted washbasin, low level WC with concealed cistern, fully tiled walls and floor, window to rear, recessed electronically controlled mirror with hidden shelving, recessed spotlighting, extractor, heated chrome towel rail, underfloor heating.
KITCHEN: 13’10 x 9’2 beautifully re-fitted with a modern range of gloss white units to eye and base level and comprising double bowl ceramic sink unit, cupboards beneath. Adjoining granite work surfaces, tiled surrounds, twin plate Aga, integrated wine rack, window to rear, exposed original brick floor, recessed spot lighting, staircase rising to the first floor landing, underfloor heating.
From the kitchen/dining room, a staircase rises to the FIRST-FLOOR LANDING: window overlooking the gardens and grounds, recessed spotlighting, exposed floorboards, radiator, integrated cupboard over the stails, exposed wall timbers.
BEDROOM 1: 14’3 x 10’0 an impressive, vaulted room, window overlooking the gardens and grounds, extensive range of built-in wardrobes and storage units, exposed wall and ceiling timbers, exposed floorboards, wall light points. (planning has been granted for the addition of two sky light windows, planning application number 21/03525/FULL).
BEDROOM 2: 9’8 x 6’3 window to rear, further skylight window to rear, extensive range of built-in wardrobes, part vaulted ceiling, exposed wall and ceiling timbers, exposed floorboards, loft storage space.
BATHROOM: 7’8 x 3’10 beautifully re-fitted with a modern white suite and comprising deep recessed bath tub with wall mounted chrome mixer tap and shower attachment, wide soaker rose, vanity unit with inset washbasin, low level WC with concealed cistern, digitally controlled under floor heating, fully tiled walls and floor, heated chrome ladder style towel rail, skylight window to side, recessed spotlighting.
OUTSIDE
The gardens have been extensively landscaped with a flag stone seating patio immediately adjoining the rear and side of the house beyond which is an area of level lawn, the whole enclosed by close board fencing and enjoying a fine southerly aspect. A rear pathway leads through to the utility area/hallway. A further path and gate lead to a CARPORT: providing off street parking and accessed via a five bar gate. Adjacent to the car port is a large TIMBER STORE/WORKSHOP: power and light connected.
Energy Efficiency Current: 37.0
Energy Efficiency Potential: 82.0
Important information
This is not a Shared Ownership Property
This is a Freehold property.
Property Ref: f0445270-fe12-4a05-a6d6-b5935f64af19
Similar Properties
4 Bedroom Not Specified | Offers in excess of £500,000
VIDEO TOUR AVAILABLE. A beautifully extended and significantly improved four bedroom ho...
4 Bedroom Semi-Detached House | Offers in excess of £500,000
A beautifully extended and significantly improved, four/five bedroom (two bath/shower rooms) semi-detached home with lar...
3 Bedroom Detached House | Guide Price £485,000
A pleasantly positioned and deceptively spacious three bedroom detached bungalow with attractive and secluded gardens lo...
4 Bedroom Detached House | Guide Price £525,000
An extremely spacious and beautifully updated three/four bedroom detached home with attractive gardens pleasantly positi...
Whitehill Road, Crowborough, TN6
4 Bedroom Semi-Detached House | Guide Price £525,000
An extremely attractive and deceptively spacious four bedroom bay fronted character home conveniently positioned within...
Welland Close, Crowborough, TN6
4 Bedroom Detached House | Offers in excess of £525,000
A modern and well presented four bedroom detached (two bath/shower rooms) family home with attractive low maintenance ga...
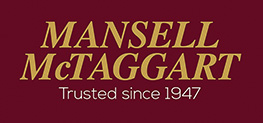
Mansell Mctaggart Estate Agents (Crowborough)
Eridge Road, Crowborough, East Sussex, TN6 2SJ
How much is your home worth?
Use our short form to request a valuation of your property.
Request a Valuation

