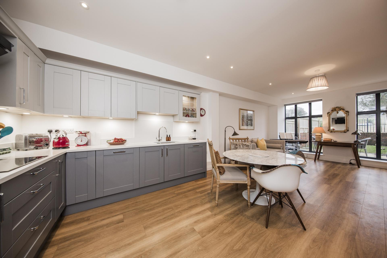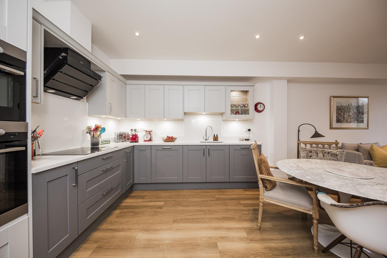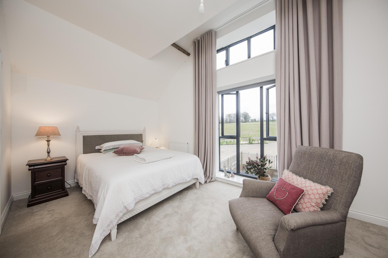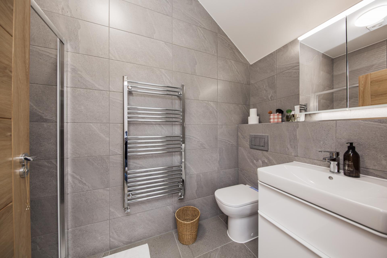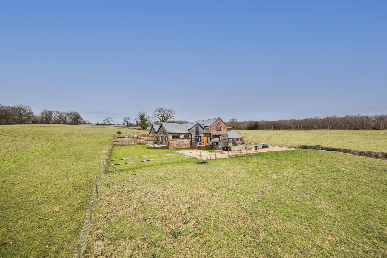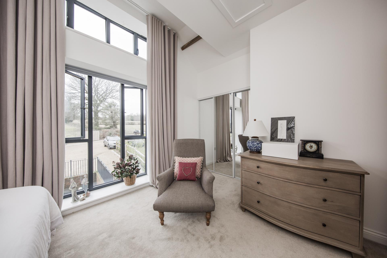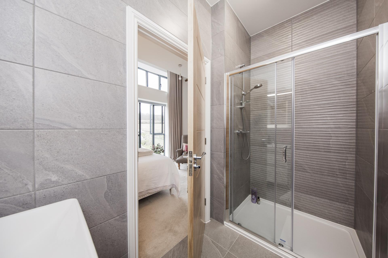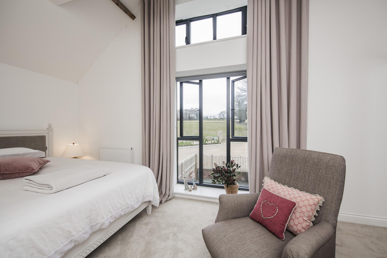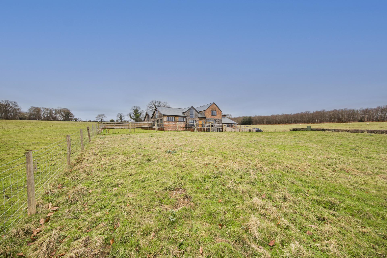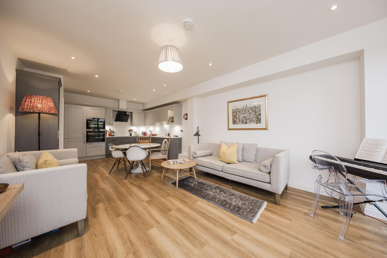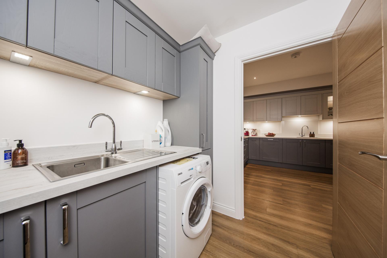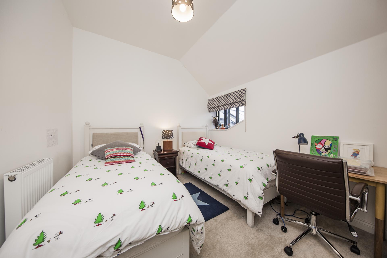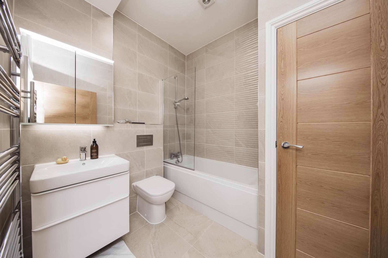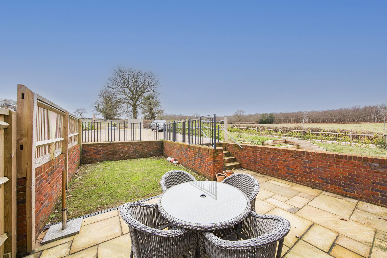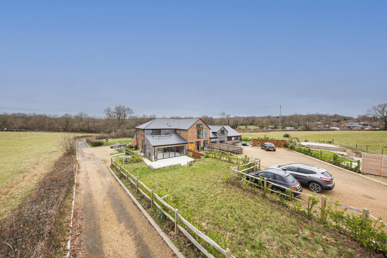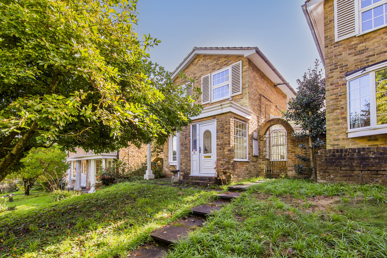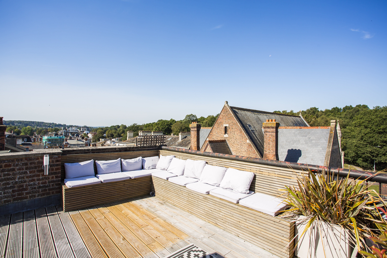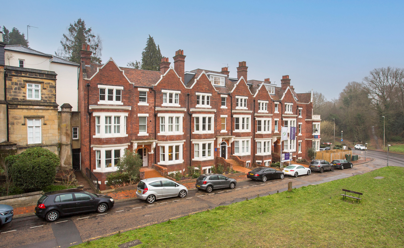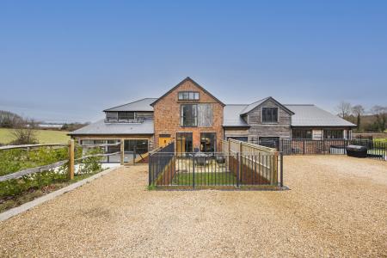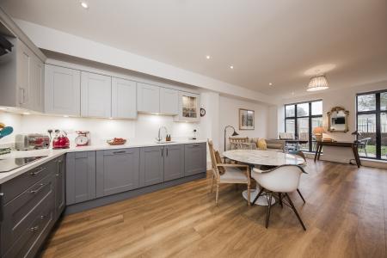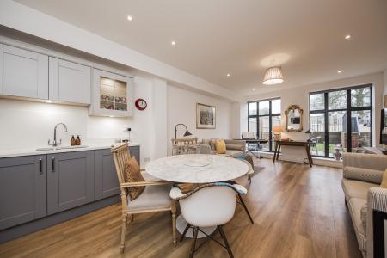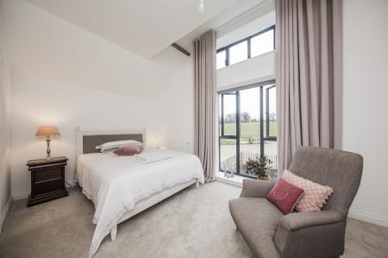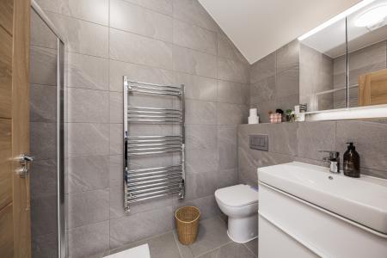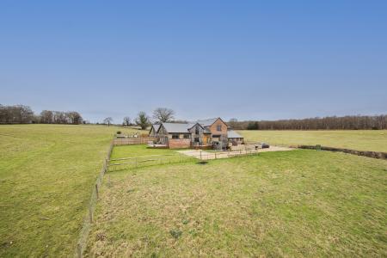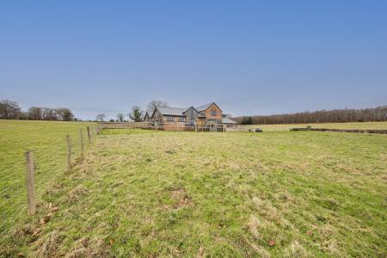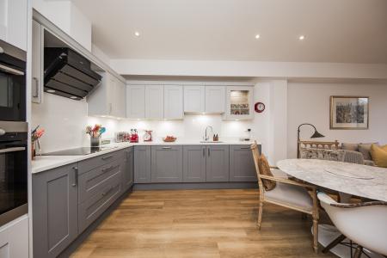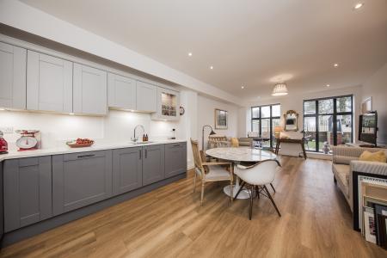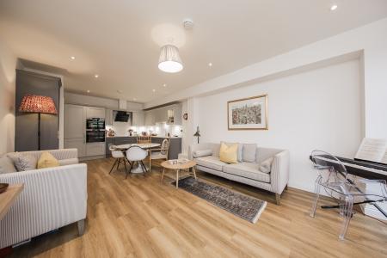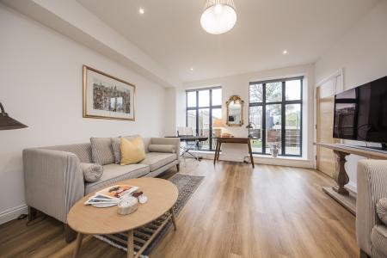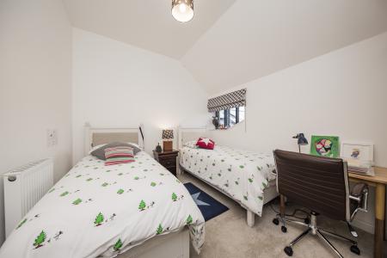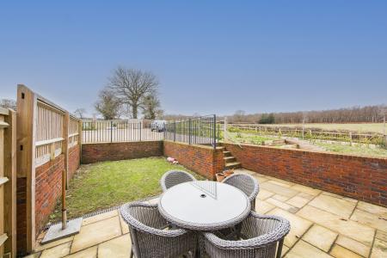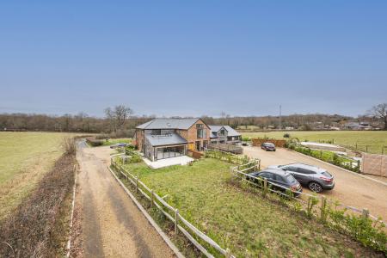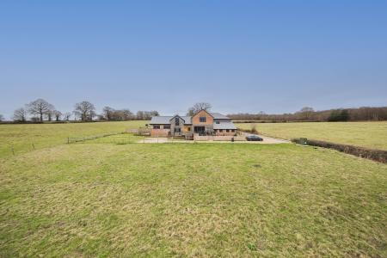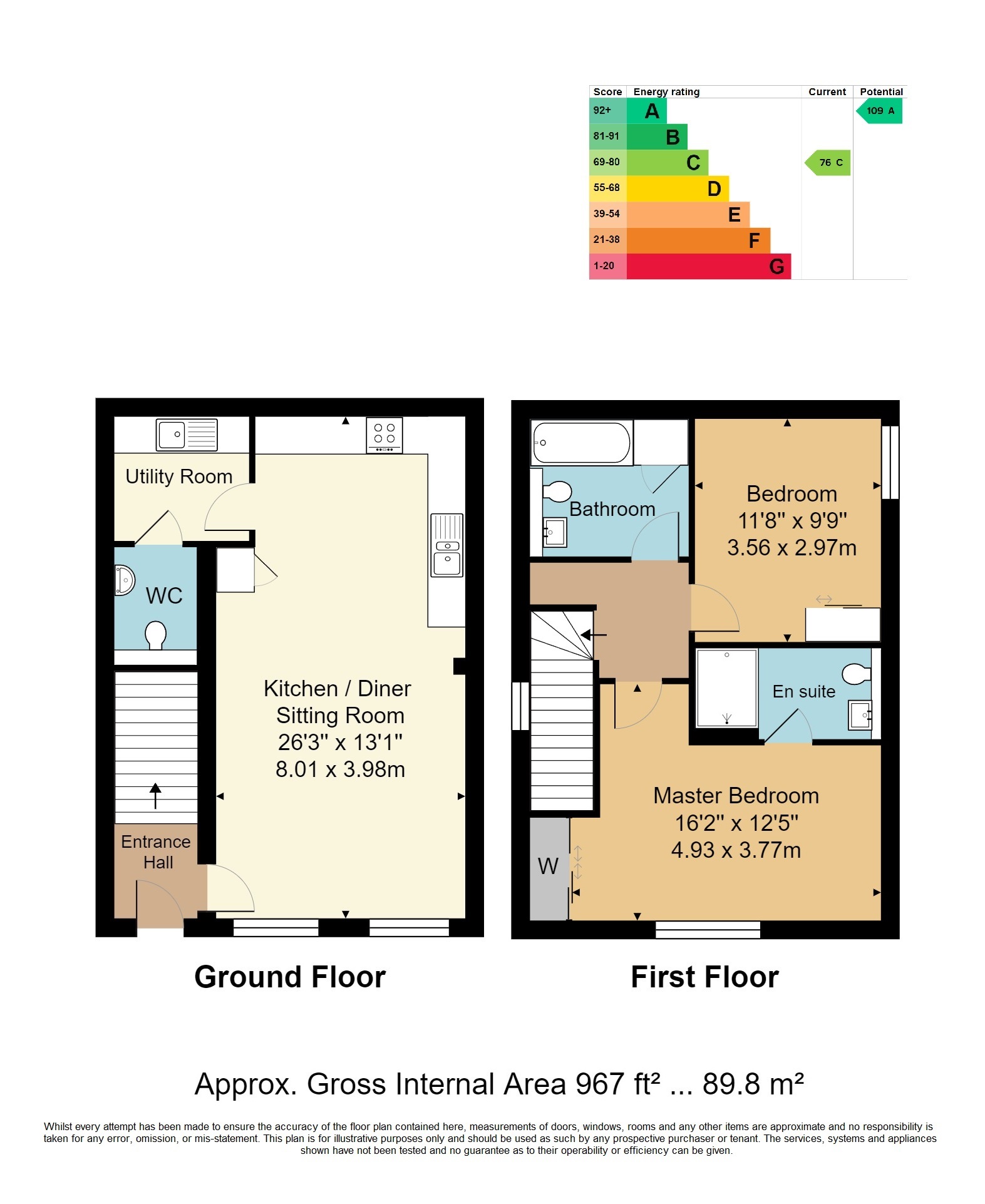- Unique Two Bedroom Home
- Generous Open Plan Living Space
- Master Bedroom with En Suite & Views
- Kitchen With Appliances
- Two Allocated Parking Spaces
- Energy Efficiency Rating: C
- Outside Space For Entertaining
- 1.2 Acres of Residents Communal Open Space
- Separate Utility Room
- Double Glazing, Electric Heating
2 Bedroom Terraced House for sale in Tunbridge Wells
This unique collection of homes has been created by Astindale, who took the original farm buildings believed to have dated back to the 1920's and through a process of extensive renovation and refurbishment during 2020, created these highly individual homes designed to reflect their rural position and surroundings and to take full advantage of the views over the surrounding fields. This particular home is the only two bedroom property available, offering a wide range of features which include a wonderful open plan living space and kitchen with full height windows to the front, attractive oak effect flooring and well equipped kitchen. There is an advantage of a separate utility room and downstairs cloakroom. At first floor the master bedroom also has large windows to take advantage of the view as well an en suite shower room with large shower whilst the second bedroom has use of the main bathroom. The property is all electric with underfloor heating on the ground floor and radiators on the second floor and double glazing helps keep maintenance and fuel bills to a minimum. Externally, the front garden has an attractive sandstone patio and access to the adjoining two parking spaces whilst the communal space of approximately 1.2 acres allows an excellent recreational or dog exercise area. Whilst this home benefits from a semi rural position it is approximately 0.3 mile walking distance of Frant Station along with a local village store and The Brecknock Arms public house. We feel sure this would make a wonderful home but also for those wishing to escape the city and perhaps a fantastic opportunity for Airbnb. Viewing highly recommended.
Entrance Hall - Generous Open Plan Living Space & Kitchen - Oak Effect Flooring & Underfloor Heating & Full Height Front Windows - Quality Kitchen With An Extensive Range Of Integrated Appliances - Separate Utility Room - Downstairs Cloakroom - First Floor Landing - Master Bedroom With Forward Views Over Fields - En Suite Shower Room - Good Sized Second Bedroom - Bathroom - Outside Space For Entertaining - Two Allocated Parking Spaces - 1.2 Acres Of Residents Communal Open Space - Double Glazing - Electric Heating
The accommodation comprises. Panelled entrance door to:
ENTRANCE HALL: Oak effect flooring, power points, door to:
OPEN PLAN LIVING AREA & KITCHEN: Oak effect flooring with underfloor heating, ceiling downlights, power points, TV point. Two full height windows to front. Open aspect to:
Kitchen: Fitted with a comprehensive range of wall and base units with quartz worktops and a one and a half bowl sink unit. Integrated dishwasher, fridge/freezer, induction hob, electric oven and combination microwave, filter hood and under cupboard lighting.
UTILITY ROOM: Fitted with a range of matching wall and base units with a stainless steel single bowl sink unit and mixer tap, fitted 'Zanussi' washer/dryer, oak effect flooring, under cupboard lighting, power points, extractor fan. Door to:
DOWNSTAIRS CLOAKROOM: Low level wc, wash hand basin with cupboard beneath, oak effect flooring, extractor fan.
Stairs from entrance hall to: FIRST FLOOR LANDING:
BEDROOM 1: The front windows provide far reaching views across the neighbouring fields. Built in wardrobe with mirrored doors, single radiator, power points, access to loft space.
EN SUITE SHOWER ROOM: White suite comprising of a wash hand basin with double drawer/storage space beneath and mixer tap, low level wc, large shower cubicle with plumbed in shower. Tiling to walls, tiled floor, chrome towel rail/radiator, wall mounted mirrored cabinet with light, extractor fan.
BEDROOM 2: Window to side, built in wardrobe with mirrored doors, single radiator, power points.
BATHROOM: White suite comprising of a panelled bath with mixer tap and wall shower, low level wc, wash hand basin wash hand basin with double drawer/storage space beneath and mixer tap. Tiled floor, chrome towel rail/radiator, built in cupboard housing the electric boiler and pressurised hot water cylinder, extractor fan.
OUTSIDE: To the front there is an attractive Indian Sandstone paved patio ideal for outside entertaining and leads to a small garden being laid to lawn enclosed by retaining wall, railings and fence. Steps from the entrance lead up to two allocated parking spaces.
COMMUNAL SPACE: An area of approximately 1.2 acres of communal utility space makes an ideal recreation area for young children or perhaps a space to exercise your dog.
SITUATION: Bells Yew Green is a hamlet of the quintessential village of Frant which is approximately 2.5 miles from Royal Tunbridge Wells and 2.2 miles from Wadhurst, offering a service to London Bridge, Cannon Street, Waterloo East and Charing Cross from its own station. Frant school is approximately 1.5 miles distance with the village boasting a beautiful St. Albans church built in 1819 - 1822 to a gothic revival style. Frant was also known for smuggling in the 18th and 19th centuries. Surrounded by Victorian buildings, to include three family public houses, The Abergavenny Arms, The George and in Bells Yew Green The Brecknock Arms, with the Local Lamb Store able to cater for every day needs. Royal Tunbridge Wells itself is a vibrant Spa town offering a vast array of restaurants, shops and bars along with further educational facilities catering for all age groups and a wide range of sports clubs with Bells Yew Green having easy access to surrounding countryside for beautiful walks and other country pursuits.
TENURE: Freehold
COUNCIL TAX BAND: E
VIEWING: By appointment with Wood & Pilcher 01892 511211
AGENTS NOTE: The driveway leading to the development is also used for access to the farmland and is a public right of way, which leads through the adjoining fields leading to the village of Frant.
Important information
This is a Freehold property.
Property Ref: WP1_100843034624
Similar Properties
3 Bedroom Detached House | Guide Price £525,000
GUIDE PRICE £525,000 - £550,000. Located in the St. James quarter of Tunbridge Wells and with excellent access to the to...
Calverley Park Gardens, Tunbridge Wells
2 Bedroom Apartment | £525,000
A stunning 2 bedroom top floor apartment within a convenient location with open plan living/dining room and kitchen with...
All Saints Road, Tunbridge Wells
3 Bedroom Detached House | Guide Price £500,000
GUIDE PRICE £500,000 - £525,000. A nicely presented 3 bedroom detached property set in a quiet location being a short wa...
2 Bedroom Apartment | Guide Price £550,000
GUIDE PRICE £550,000 - £575,000. Located on Tunbridge Wells Old High Street, a fantastically impressive and high specifi...
3 Bedroom Apartment | £550,000
**5% Cashback Incentive Available with an additional £5,000 Hoopers Voucher - Terms & Conditions Apply** A newly convert...
2 Bedroom Apartment | £555,000
**5% Cashback Incentive Available with an additional £5,000 Hoopers Voucher - Terms & Conditions Apply** A newly convert...

Wood & Pilcher (Tunbridge Wells)
Tunbridge Wells, Kent, TN1 1UT
How much is your home worth?
Use our short form to request a valuation of your property.
Request a Valuation

