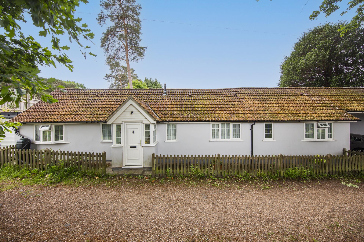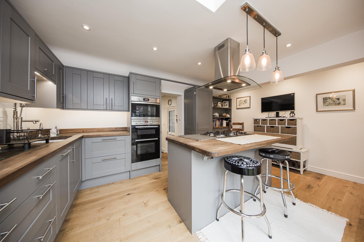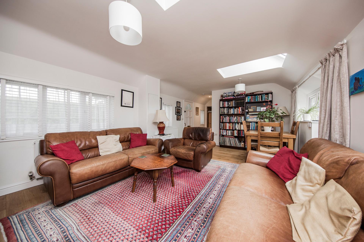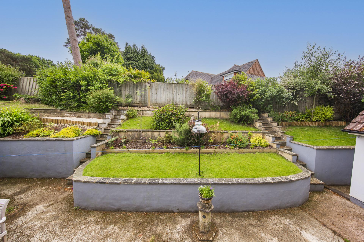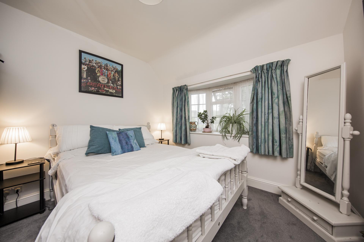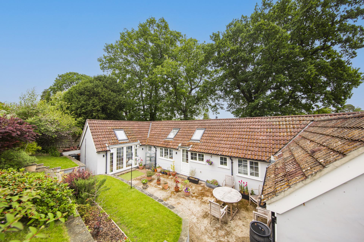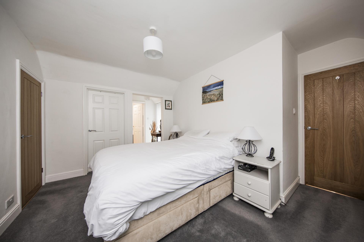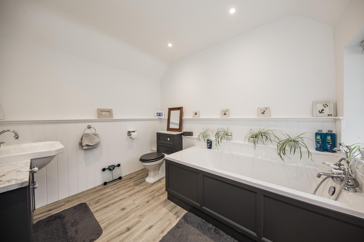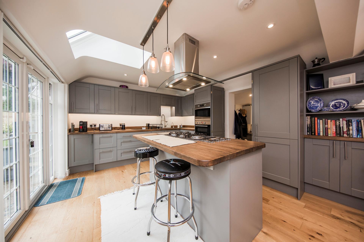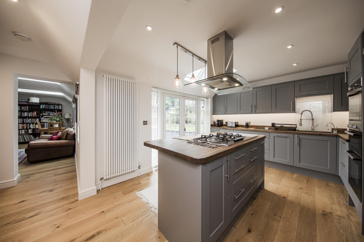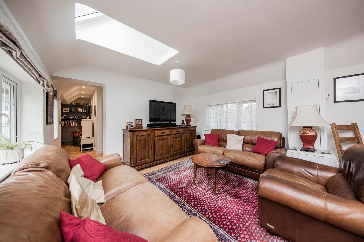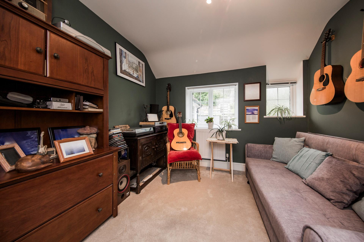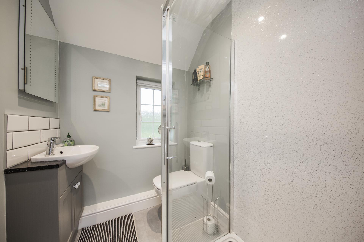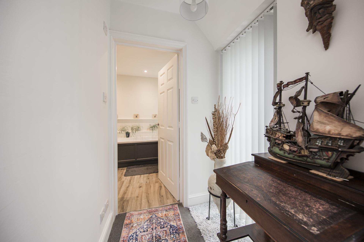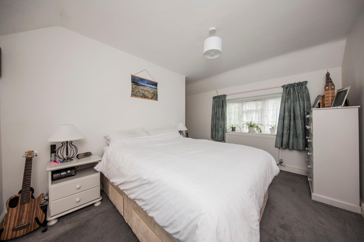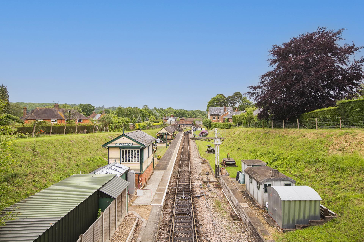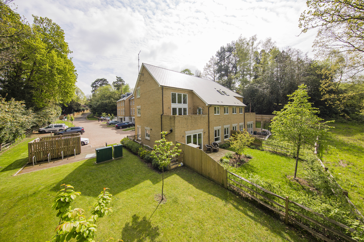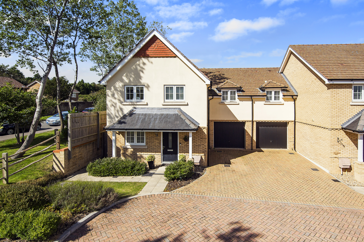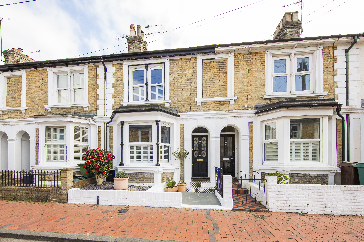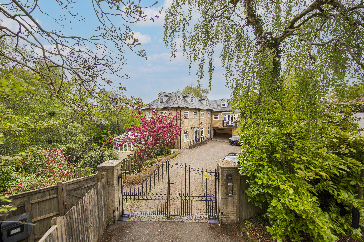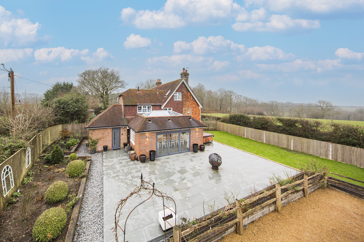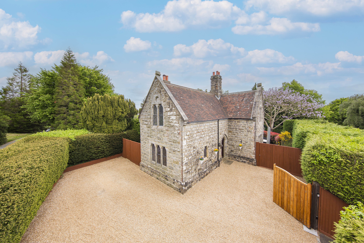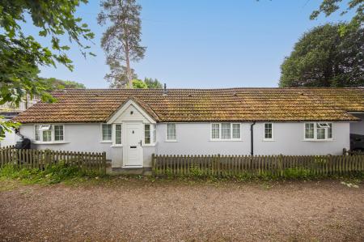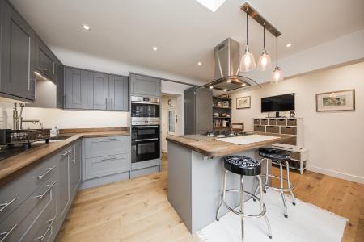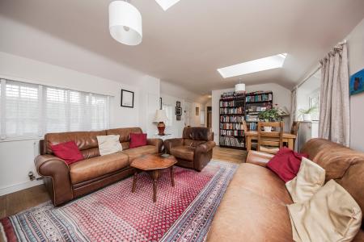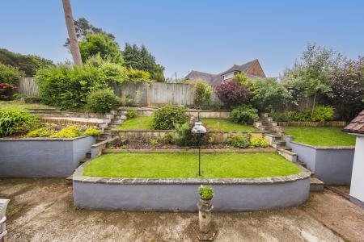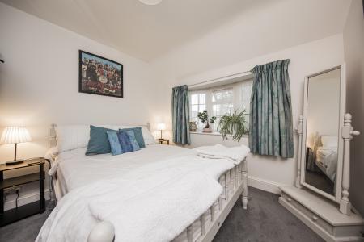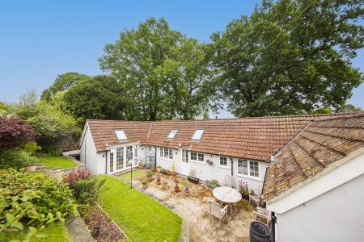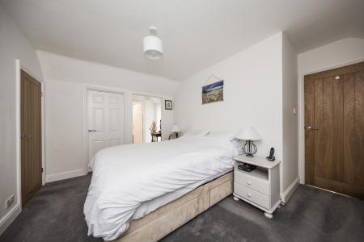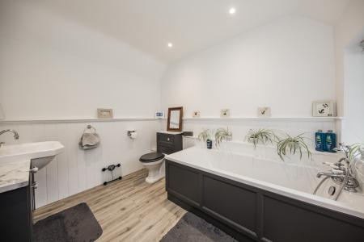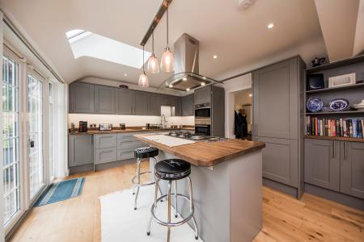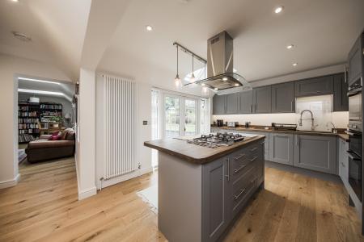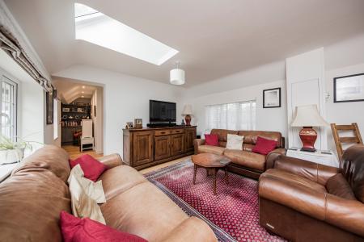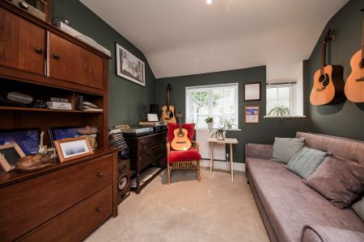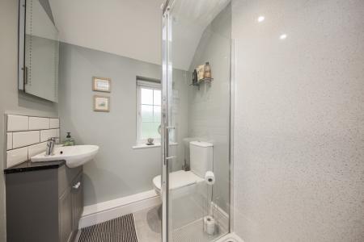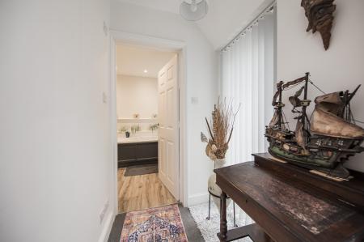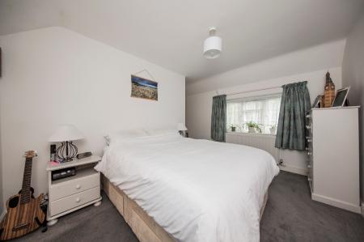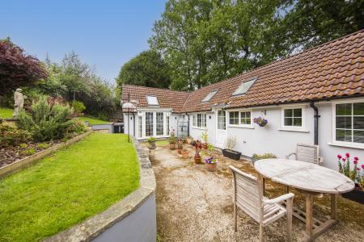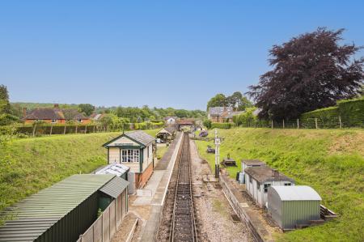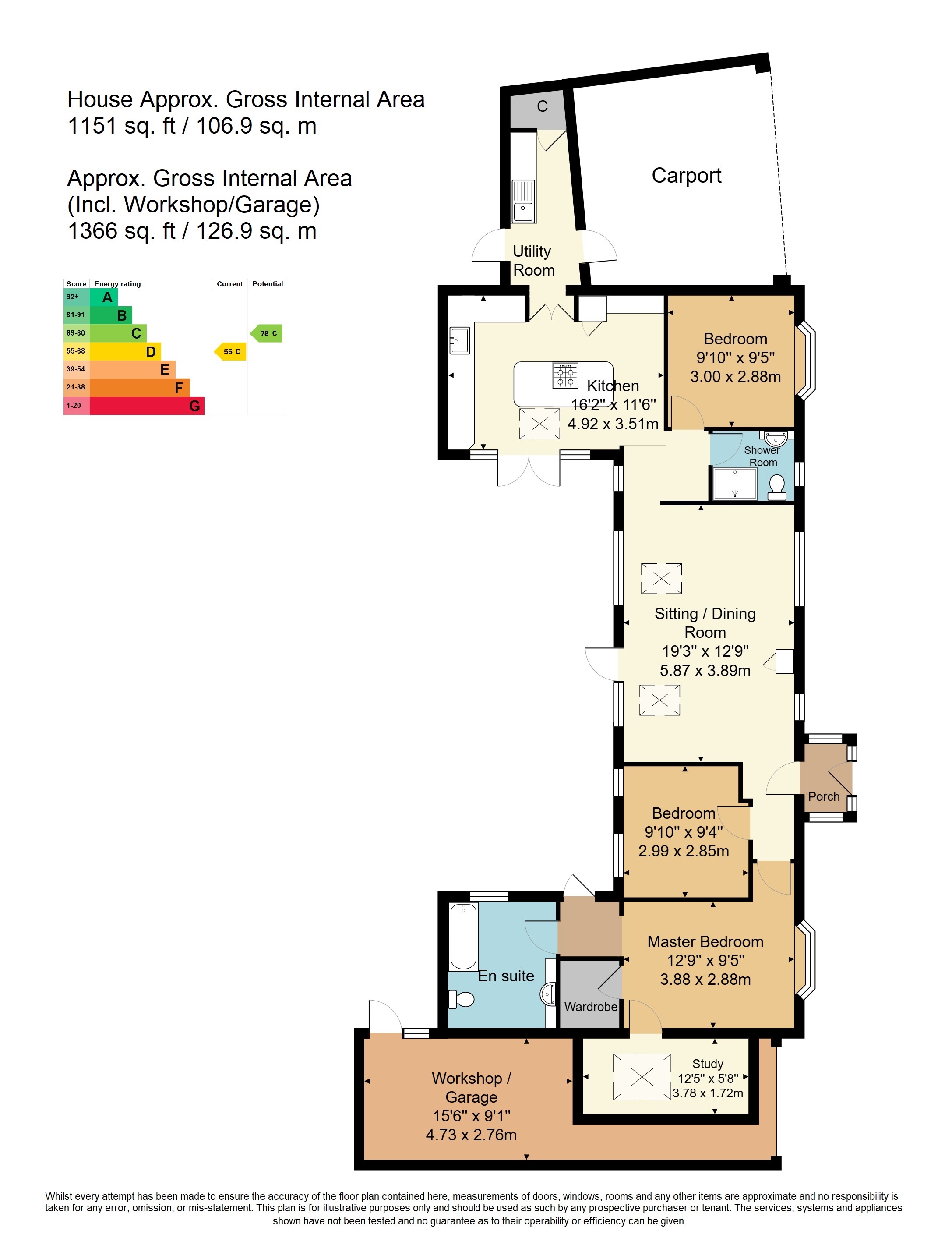- Detached Bungalow
- Three Bedrooms
- Ensuite & Family Shower Room
- Southerly Facing Gardens
- Carport & Driveway
- Energy Efficiency Rating: TBC
- Gas Central Heating & Double Glazing
- Kitchen & Utility Room
- Renovated in the Last Five Years
- Idyllic Location
3 Bedroom Detached Bungalow for sale in Tunbridge Wells
A Rare Opportunity in the Heart of Groombridge - Stylish and Versatile Village Home with Contemporary Interiors and Private Garden Spaces
Tucked away in a tranquil no-through road in the picturesque village of Groombridge, this beautifully presented and exceptionally versatile home offers contemporary comfort, elegant living spaces, and flexible accommodation. A warm welcome awaits through a covered entrance porch, finished with composite door, coir matting and ceiling spotlights. From here, a solid wooden front door with glazed half-moon inset and brass hardware opens into a property that immediately impresses with its character and quality.
The heart of the home is an outstanding sitting and dining room, bathed in natural light from double-glazed windows to both front and rear, along with a glazed door that opens directly onto the rear garden. A striking vaulted ceiling, complete with twin Velux skylights featuring automated shades and rain sensors, enhances the sense of space and drama, while the solid wooden flooring adds warmth and sophistication.
The kitchen/breakfast room is a showpiece of style and practicality. A sleek range of contemporary grey cabinetry is topped with solid wood worktops, perfectly paired with a central island housing a five-ring gas hob, extractor hood, and breakfast bar. Double eye-level ovens, an integrated slimline dishwasher, and a dual-function 'hot' tap with spray add both luxury and functionality. This bright and inviting space also enjoys direct access to the rear garden via French doors, making it ideal for al fresco entertaining.
A separate utility room provides further convenience, with space for laundry appliances, a deep storage cupboard with radiator and lighting, and doors opening to both the garden and the covered carport. This thoughtful layout makes daily tasks simple and discreet, helping maintain the sleek aesthetic throughout the main living areas.
The accommodation includes three well-proportioned bedrooms, offering flexible usage depending on family needs. The principal bedroom is positioned to the front of the house being double aspect and featuring both a charming bay window and door to the garden, a large walk-in wardrobe with automatic lighting, and an en-suite bathroom fitted with a traditional-style panelled bath, vanity unit and WC. A connecting studio room, currently used as a music space, provides the perfect work-from-home office, nursery or hobby room. Two additional bedrooms offer views over the front and rear gardens respectively, and are serviced by a luxurious family shower room, complete with rainfall shower and contemporary fittings.
The rear garden is a particular highlight-southerly facing and thoughtfully terraced, with a mix of lawn, patio and mature planting beds. This private, sunny space provides a peaceful retreat, ideal for entertaining or quiet relaxation. A small picket-fenced garden to the front adds to the charm and kerb appeal of the home.
The property also benefits from a garage, currently adapted for alternative use but easily convertible back if desired, as well as a covered carport providing sheltered parking.
Situated in the sought-after village of Groombridge, on the Kent and East Sussex border, this property enjoys a unique blend of rural tranquility and convenient access to nearby Royal Tunbridge Wells, just 4.5 miles away. Groombridge offers a wealth of local amenities including a bakery, general store, post office, traditional pubs, and the well-regarded St Thomas' Primary School. The historic Groombridge Place and the surrounding countryside offer wonderful opportunities for walking, riding and other outdoor pursuits.
The nearby town of Tunbridge Wells offers a wide array of shops, restaurants, wine bars, theatres, and leisure facilities, as well as mainline rail services to London Charing Cross. With a variety of both state and independent schools in the area, this location is ideal for families seeking an outstanding quality of life within easy reach of London.
Entrance Porch - Sitting/Dining Room With Vaulted Ceiling & Door To Garden - Kitchen/Breakfast Room With Doors To Garden - Utility Room - Bedroom With En-Suite Bathroom - Two Further Bedrooms - Shower Room - Studio Room - Small Front Garden - Southerly Facing Terraced Rear Garden - Garage & Carport
ENTRANCE PORCH: Double glazed windows and composite front door into porch, ceiling spotlight, space for shoes, fitted coir mat. Solid wooden front door with glazed half moon insert and brass door furniture.
SITTING/DINING ROOM: Two double glazed windows to front, two double glazed windows to rear and double glazed door to garden. Vaulted ceiling, two Velux windows with automatic shades and rain sensors, solid wooden flooring.
KITCHEN/BREAKFAST ROOM: Fitted with a range of cabinetry painted in a contemporary grey colour with solid wood work surface and riser above. Five ring gas hob on central island unit with breakfast bar, pan drawers below, bin store and extractor hood above. Double eye-level fan oven and grill and a built-in multi function microwave/oven. One and a half bowl sink unit with dual 'hot' tap and spray unit and separate boiling tap. Integrated full height fridge/freezer and integrated slimline dishwasher, solid wooden flooring, vertical radiator, ceiling spotlights. Double glazed double doors to garden, Velux window.
UTILITY ROOM: Double glazed door to garden and double glazed door to car port, fitted coir matting. Floor and wall mounted cupboard with work surface. Sink unit with mixer tap and drainer. Space and plumbing for washing machine and tumble dryer. Large drying/storage cupboard with radiator and automatic light, ceiling spotlights, extractor.
MASTER BEDROOM: A double aspect room with double glazed bay window to front and double glazed door to garden, walk-in wardrobe with automatic light, hanging and shelving, window to side. Door to:
EN-SUITE BATHROOM: Panel enclosed bath with telephone style mixer tap, WC, wash hand basin on vanity with cupboard below. Part panelled walls, ceiling spotlights, extractor. Frosted double glazed window to side.
BEDROOM 2: Double glazed bay window to front, radiator.
BEDROOM 3: Two double glazed windows to rear, loft hatch with drop down ladder.
SHOWER ROOM: Shower with waterfall head and separate hand held attachment, WC, wash hand basin with mixer tap and cupboard below. Heated towel rail, ceiling spotlights, extractor. Frosted double glazed window to front.
STUDIO ROOM: Coming off the main bedroom and currently used as a music room being insulated, but could be a 'work from home' space or nursery etc. Underfloor heating, large skylight.
OUTSIDE FRONT: Approached over roadway which is a no through road, small front garden with picket fence.
OUTSIDE REAR: Terraced garden being southerly facing with lawn, patio, flower beds and borders with mature shrubs, outside tap.
GARAGE: Electric up and over door, power and light, passenger door. Currently not usable as a garage but can be converted back easily.
CARPORT: Parking for 1/2 vehicles with automatic lighting, power, outside tap.
SITUATION: Groombridge is a small village straddling the borders between Kent and East Sussex with the largest town nearby being Tunbridge Wells, approximately four and half miles away by road. The main part of the village lies in the Withyham Civil Parish which forms part of the Wealden District of East Sussex. The property is within walking distance of the village centre and has local amenities including the bakers, post office and general store, a selection of public houses and the well renowned primary school associated with the Church of St Thomas', the heritage railway and Harrison Rocks/Birchden Woods, ideal for walkers and dog owners. Other points of interest include Groombridge Place with its impressive 700 year history, together with easy access to the surrounding countryside which plays host to a wide selection of rural activities. Royal Tunbridge Wells town centre offers an impressive range of shops within Royal Victoria Place and the old High Street. Here you will also find the main line station with commuter services to London Charing Cross, whilst recreational facilities include local theatres, restaurants, wine bars and several sports clubs including golf and rugby and a wide selection of schools catering for all age groups. Properties in this village rarely become available and should be viewed without delay, to avoid disappointment.
TENURE: Freehold
COUNCIL TAX BAND: D
VIEWING: By appointment with Wood & Pilcher 01892 511211
ADDITIONAL INFORMATION: Broadband Coverage search Ofcom checker
Mobile Phone Coverage search Ofcom checker
Flood Risk - Check flooding history of a property England - www.gov.uk
Services - Mains Water, Gas, Electricity & Drainage
Heating - Gas Fired Central Heating with Hive Controls
Important Information
- This is a Freehold property.
Property Ref: WP1_100843037221
Similar Properties
Bishops Down Road, Tunbridge Wells
3 Bedroom Apartment | £725,000
An impressive duplex three bedroom apartment with separate study finished to an extremely high standard in this exclusiv...
George Smart Close, Tunbridge Wells
3 Bedroom Semi-Detached House | Guide Price £700,000
GUIDE PRICE £700,000 - £735,000. Located towards the southerly edges of town, a particularly impressive, well maintained...
Mountfield Road, Tunbridge Wells
3 Bedroom Terraced House | £700,000
Located in a no through road, a very pretty three double bedroom house in the 'Village' area with ready access to the ma...
2 Bedroom Ground Floor Flat | £750,000
Offered with no onward chain, a spacious duplex apartment set in this desirable residential road and arranged over two l...
4 Bedroom Semi-Detached House | £760,000
Located in a hamlet between Wadhurst and Ticehurst a most impressive attached property with origins in the early 18th ce...
3 Bedroom Detached House | Guide Price £795,000
GUIDE PRICE £795,000 - £810,000. This charming late-1800s Sandstone Lodge, once a gatehouse to a cemetery, is now a uniq...

Wood & Pilcher (Tunbridge Wells)
Tunbridge Wells, Kent, TN1 1UT
How much is your home worth?
Use our short form to request a valuation of your property.
Request a Valuation
