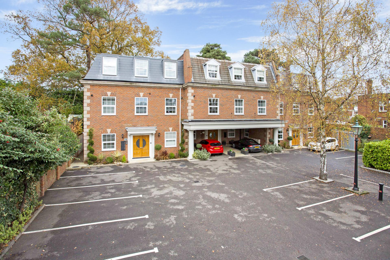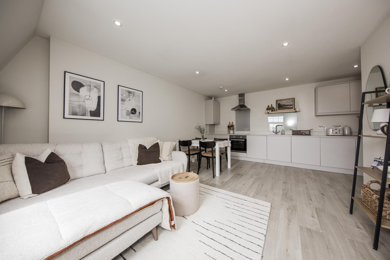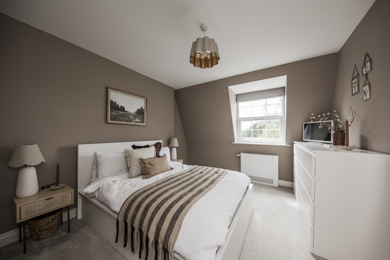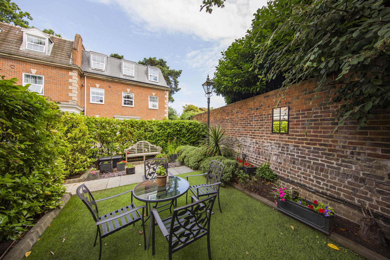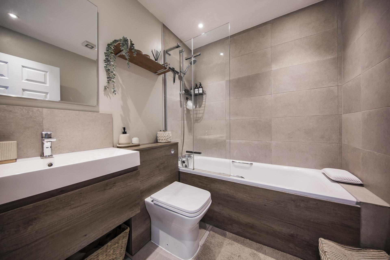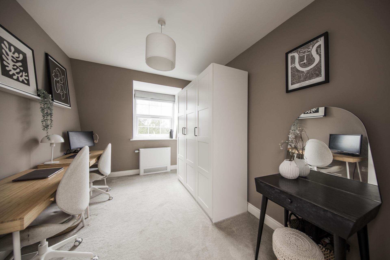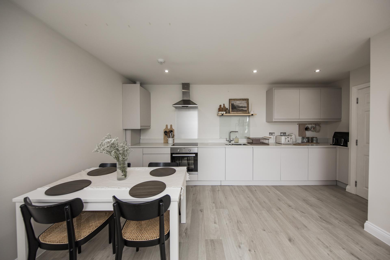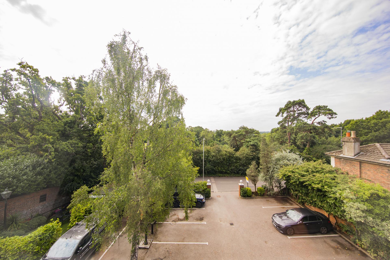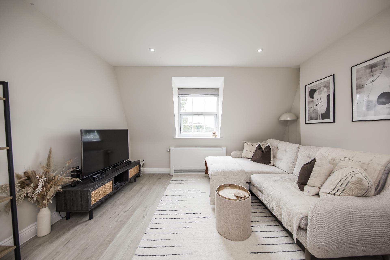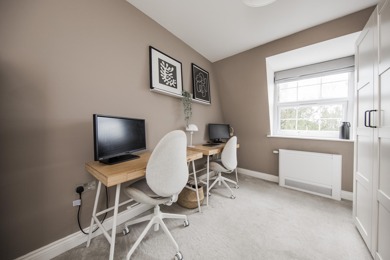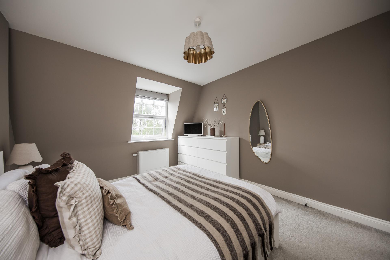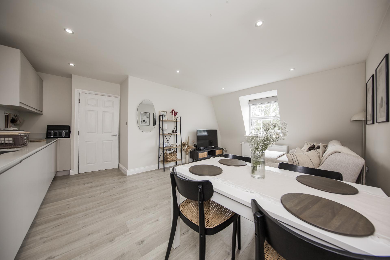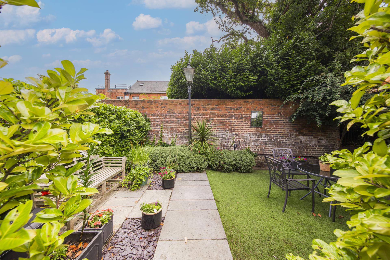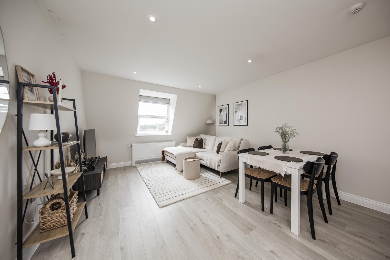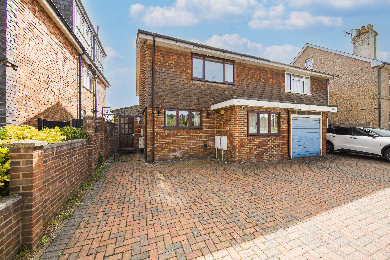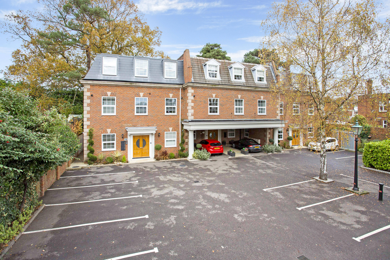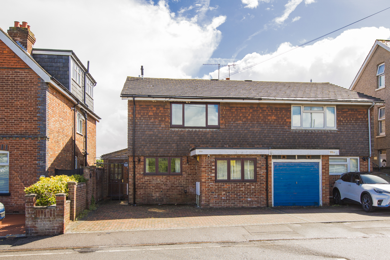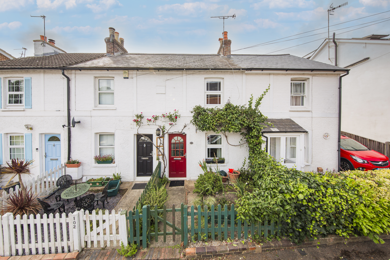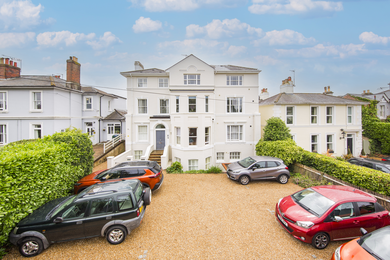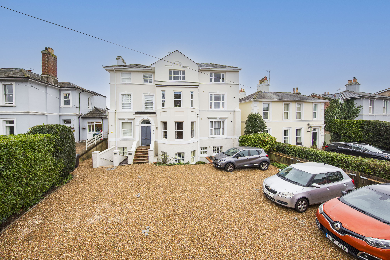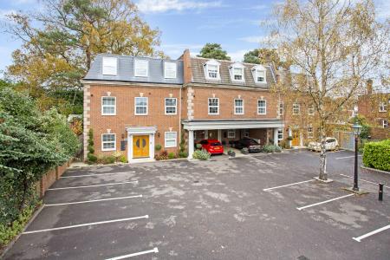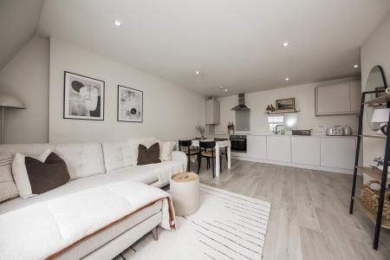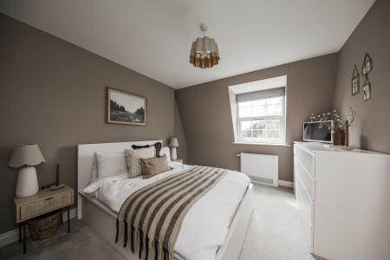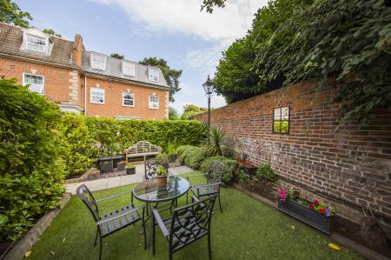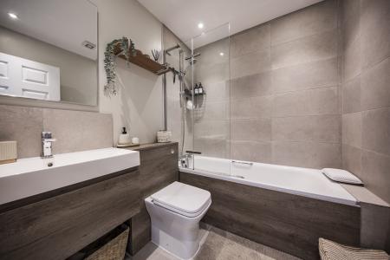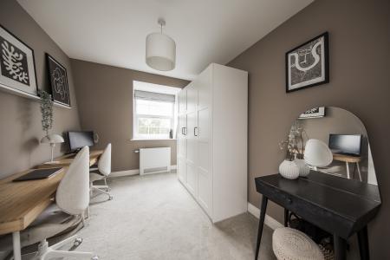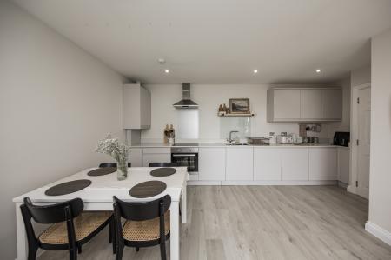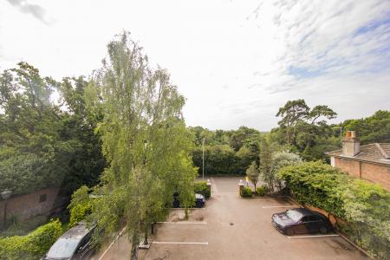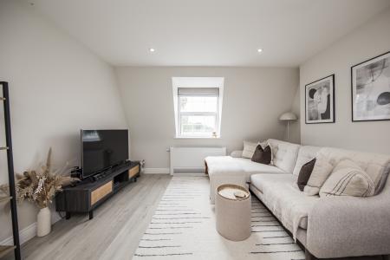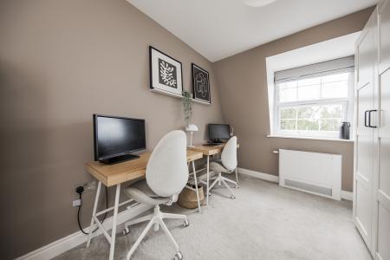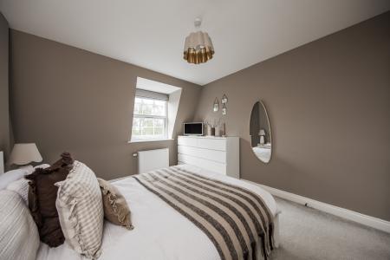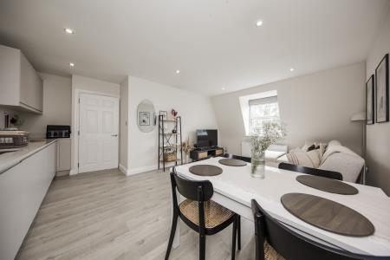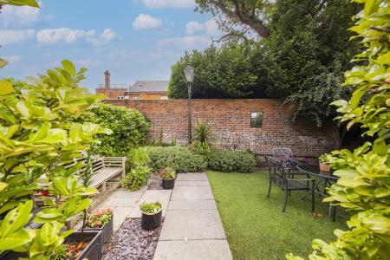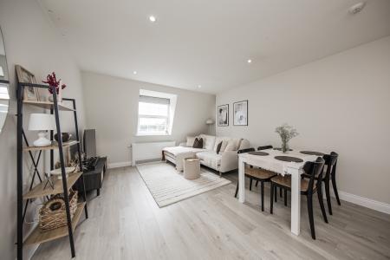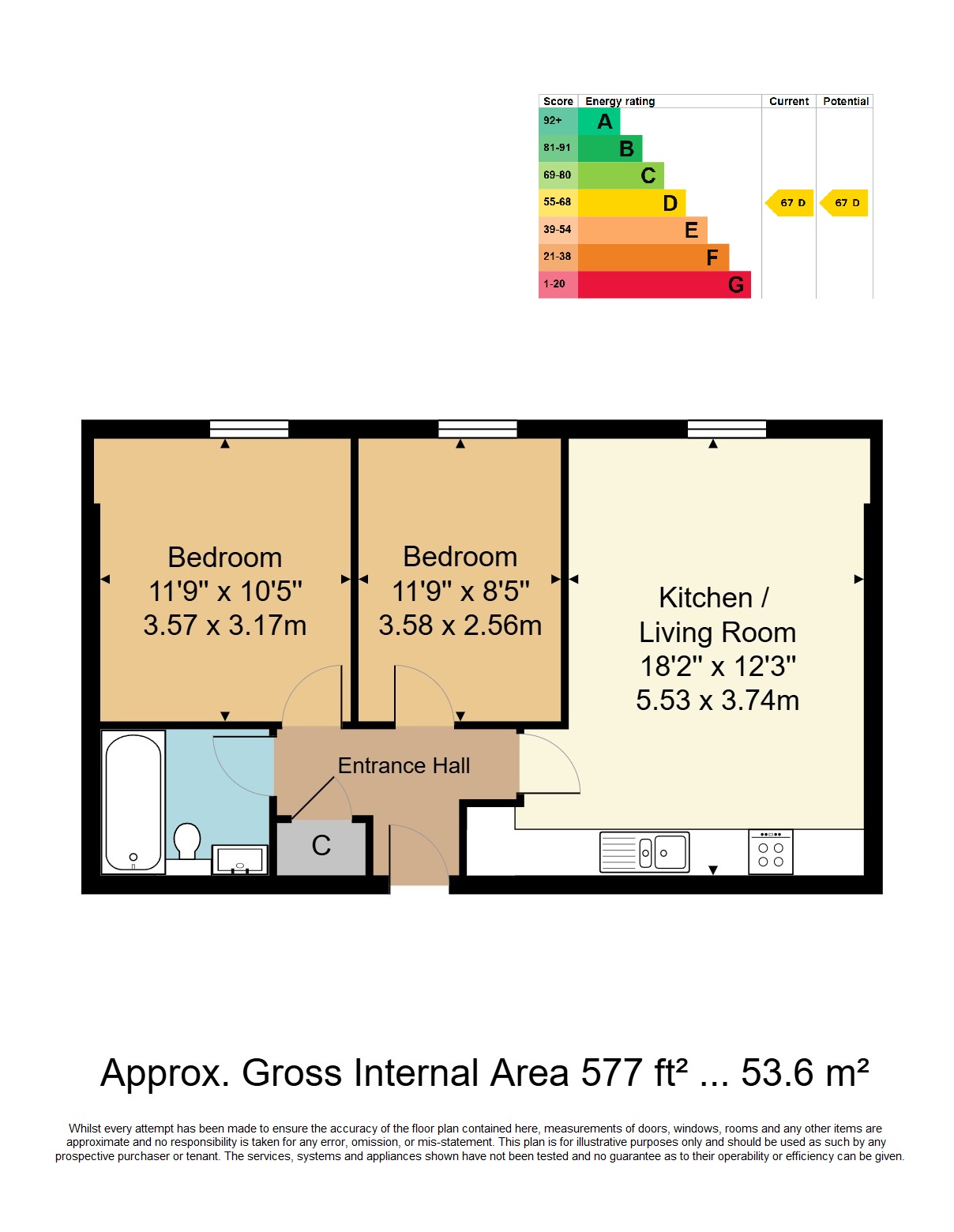- Top Floor Flat
- Two Double Bedrooms
- Open Plan Kitchen/ Sitting/Dining Room
- Allocated Parking
- Communal Gardens
- Energy Efficiency Rating: D
- Gas Central Heating & Double Glazing
- Well Presented
- Desirable Location
- Share of Freehold
2 Bedroom Flat for sale in Tunbridge Wells
Set back from the road behind the resident's car park and garden is this impressive building, converted around five years ago. You enter a smart communal entrance, where stairs lead you to the second/top floor where the apartment is situated.
Stepping into the good-sized entrance hall, there is a useful fitted cupboard as well as room for free-standing furniture. There is an open plan living/kitchen/dining room with plenty of natural light and leafy views to the front.
There is plenty of space for sofas along with a dining table and chairs, making it a functional, yet versatile room. The kitchen is well presented and offers useful fitted cabinets and smart light coloured work surfaces. There is an integrated fan oven, induction hob with extractor hood, washing machine and fridge/freezer.
The bedrooms are both good sized doubles and sit at the front of the property with leafy views from its dual aspect feature, delivering plenty of light. Completing the inside of the apartment is the smartly finished bathroom with crisp floor tiles and contemporary sanitary ware. Outside the property benefits from a residents shared garden area, an attractive, low maintenance space for relaxing or entertaining. The property has the added benefit of a private parking space whilst there is additional guest parking and further parking on street, restriction free.
COMMUNAL ENTRANCE HALL: Secure entry, automatic lighting, doors leading to all apartments.
ENTRANCE HALL: Entry phone system, storage cupboard, laminate floor.
LIVING/KITCHEN/DINING ROOM: Sitting Room:
Large front facing double glazed window, large radiator with individual thermostatic control, telephone point, tv points, laminate flooring, ceiling spotlights.
Kitchen:
Matte base and matching wall cabinets, one and a half bowl stainless steel sink with chrome mixer taps, stainless steel fan assisted electric oven with hob over, chimney extractor hood and splashback, ceiling spotlights, fully integrated frost-free fridge/freezer, fully integrated washing machine, laminate flooring.
BEDROOM: Double glazed window to front, radiator.
BEDROOM: Double glazed window to front and side, good quality carpets, radiator with individual thermostatic controls, television point.
BATHROOM: White steel bath with Nebraska oak side panels and shower over with glass shower screen, wall hung vanity unit, hand wash basin with 'Hans Grohe' chrome mixer taps, low level wc, tiled flooring and walls.
OUTSIDE: Mature landscaped borders, secure bike store, residents walled 'secret garden'. Residents allocated parking space.
SITUATION: Speldhurst Place is situated in a prime residential location in the heart of Southborough, close to local shops, bus services, a range of local primary, secondary and grammar schools and a wide range of amenities including pubs, restaurants and recreation facilities for instance Fusion Lifestyle offering gym, swimming pool and tennis courts and Knights Park which includes a bowling complex, cinema and private health club. The nearest train service is located at High Brooms mainline Station 0.9 miles away and offers fast and frequent services to London as well as the South Coast in under an hour. The property is also situated for access onto the A21 which provides a direct link onto the M25.
The Southborough Hub is a walking distance away offering a theatre, coffee shop, medical centre and library.
The neighbouring town of Tunbridge Wells is 2.7 miles away and offers a wide range of facilities including a shopping mall, the historic Pantiles which has a variety of restaurants offering food from around the world, trendy bars and relaxing cafes.
TENURE: Leasehold with a share of the Freehold
Lease - 999 Years from 1st Jan 2019
Service Charge - currently £2,684 Per Annum
Ground Rent - currently £0
We advise all interested purchasers to contact their legal advisor and seek confirmation of these figures prior to an exchange of contracts.
COUNCIL TAX BAND: C
VIEWING: By appointment with Wood & Pilcher 01892 511311
ADDITIONAL INFORMATION: Broadband Coverage search Ofcom checker
Mobile Phone Coverage search Ofcom checker
Flood Risk - Check flooding history of a property England - www.gov.uk
Services - Mains Water, Gas, Electricity & Drainage
Heating - Gas
Important Information
- This is a Share of Freehold property.
Property Ref: WP2_100843037559
Similar Properties
Powder Mill Lane, Tunbridge Wells
2 Bedroom Ground Floor Flat | £250,000
This ground floor garden apartment offers two double bedrooms within spacious and versatile accommodation. Whilst requir...
1 Bedroom Apartment | £225,000
This stunning one double bedroom apartment is situated on the top floor of this impressive converted building. It is sit...
Powdermill Lane, Tunbridge Wells
2 Bedroom Flat | £225,000
Available chain-free and with a brand new lease is this first floor apartment is situated within a popular location clos...
2 Bedroom Terraced House | Offers in excess of £280,000
A traditional two bedroom Victorian mid-terrace house retaining period features and offering a modern kitchen but would...
2 Bedroom Apartment | Guide Price £285,000
GUIDE PRICE £285,000 - £295,000 A well presented, light & bright two bedroom top floor apartment with a private balcony...
2 Bedroom Apartment | Guide Price £300,000
GUIDE PRICE £300,000 - £325,00. A spacious and well presented entrance level two bed, two bath Victorian conversion apar...

Wood & Pilcher (Southborough)
Southborough, Kent, TN4 0PL
How much is your home worth?
Use our short form to request a valuation of your property.
Request a Valuation
