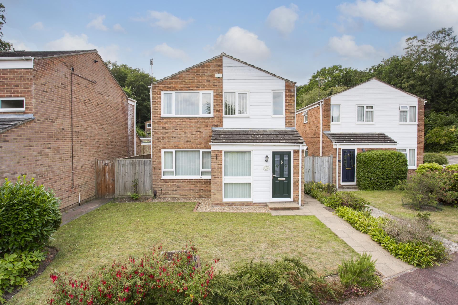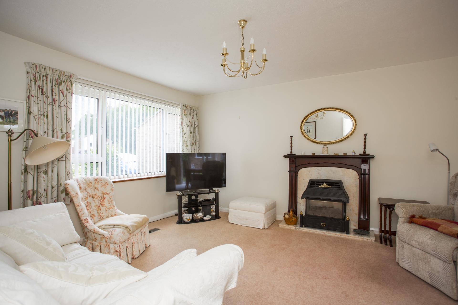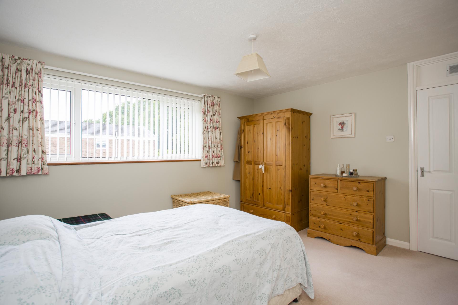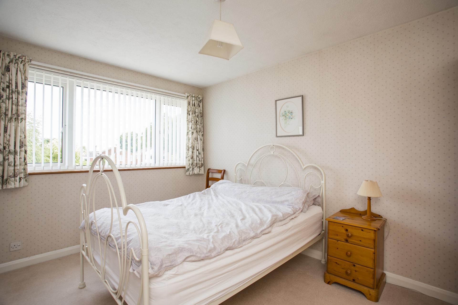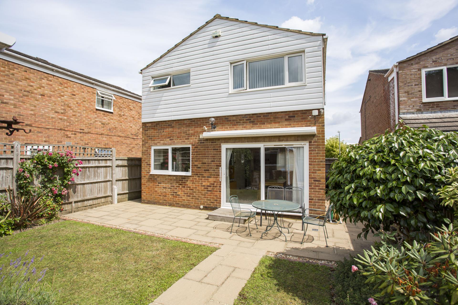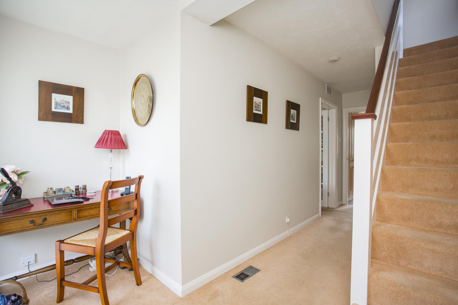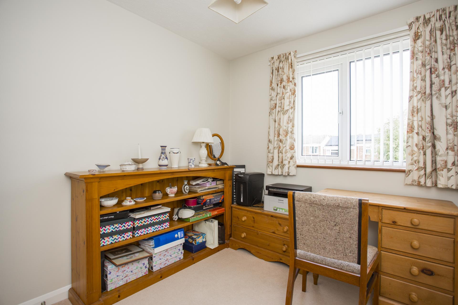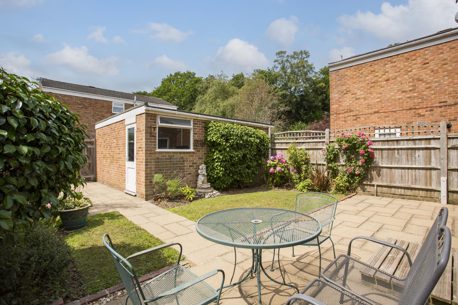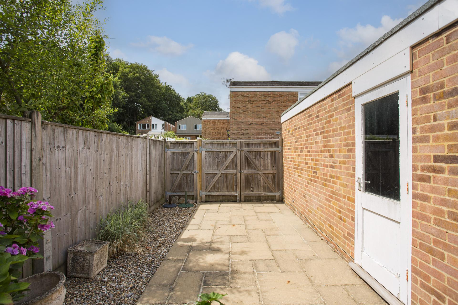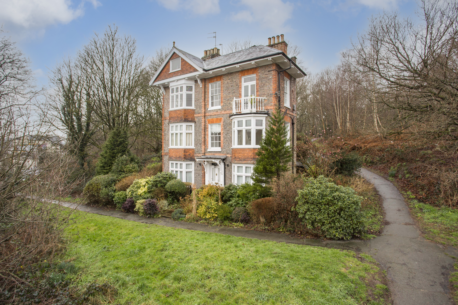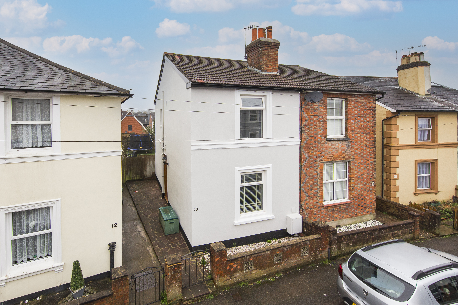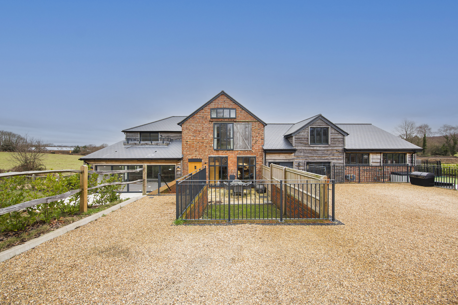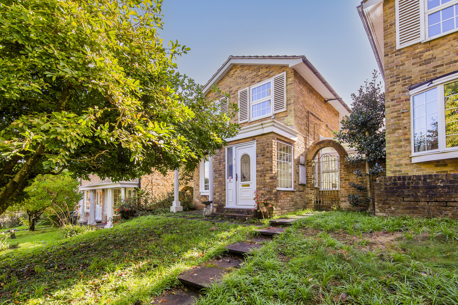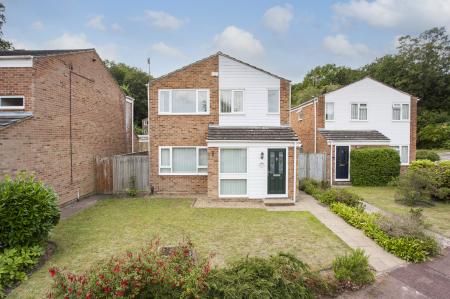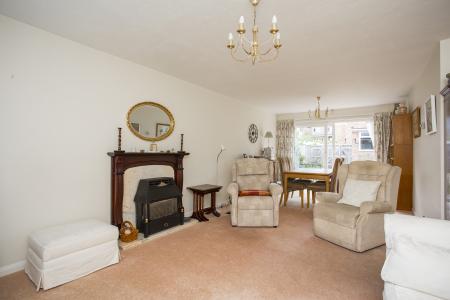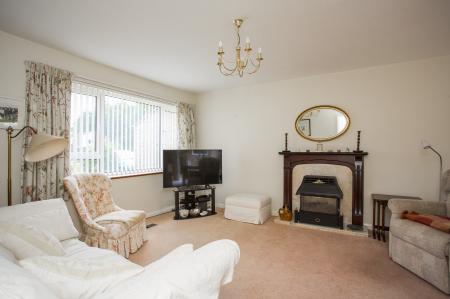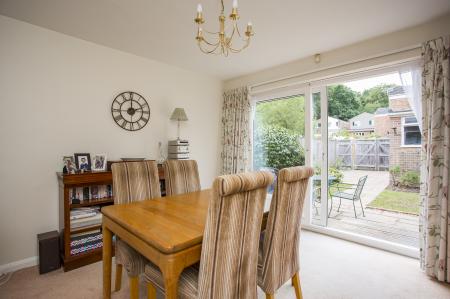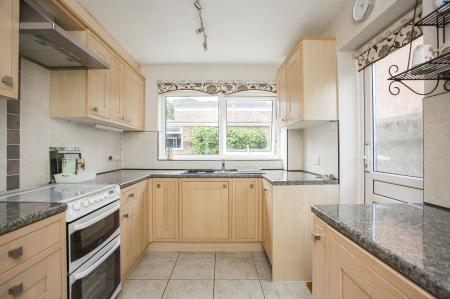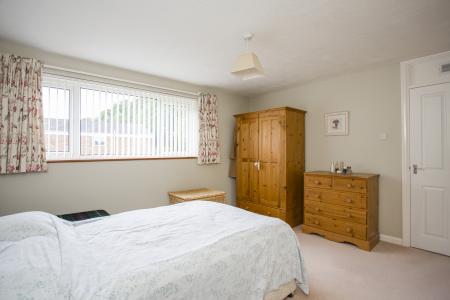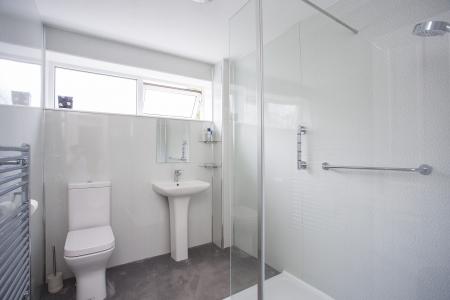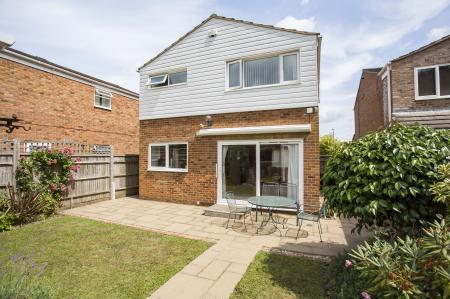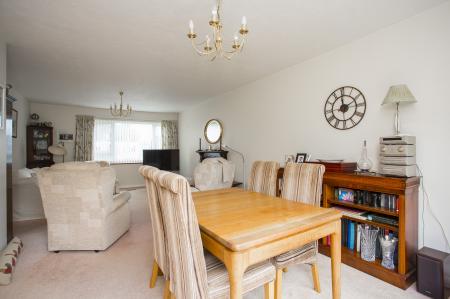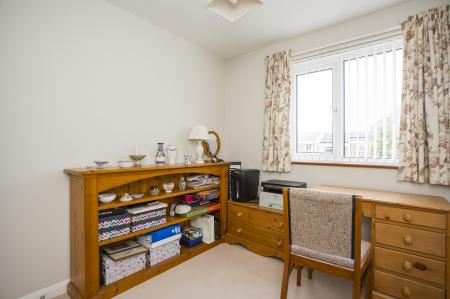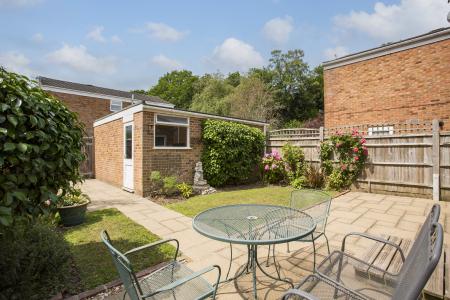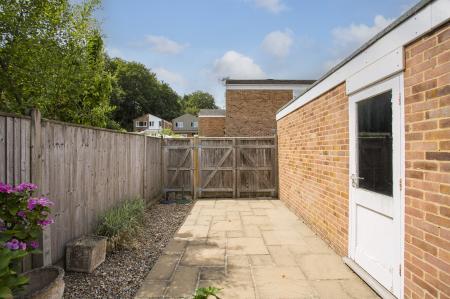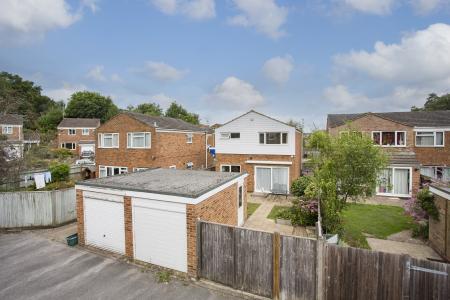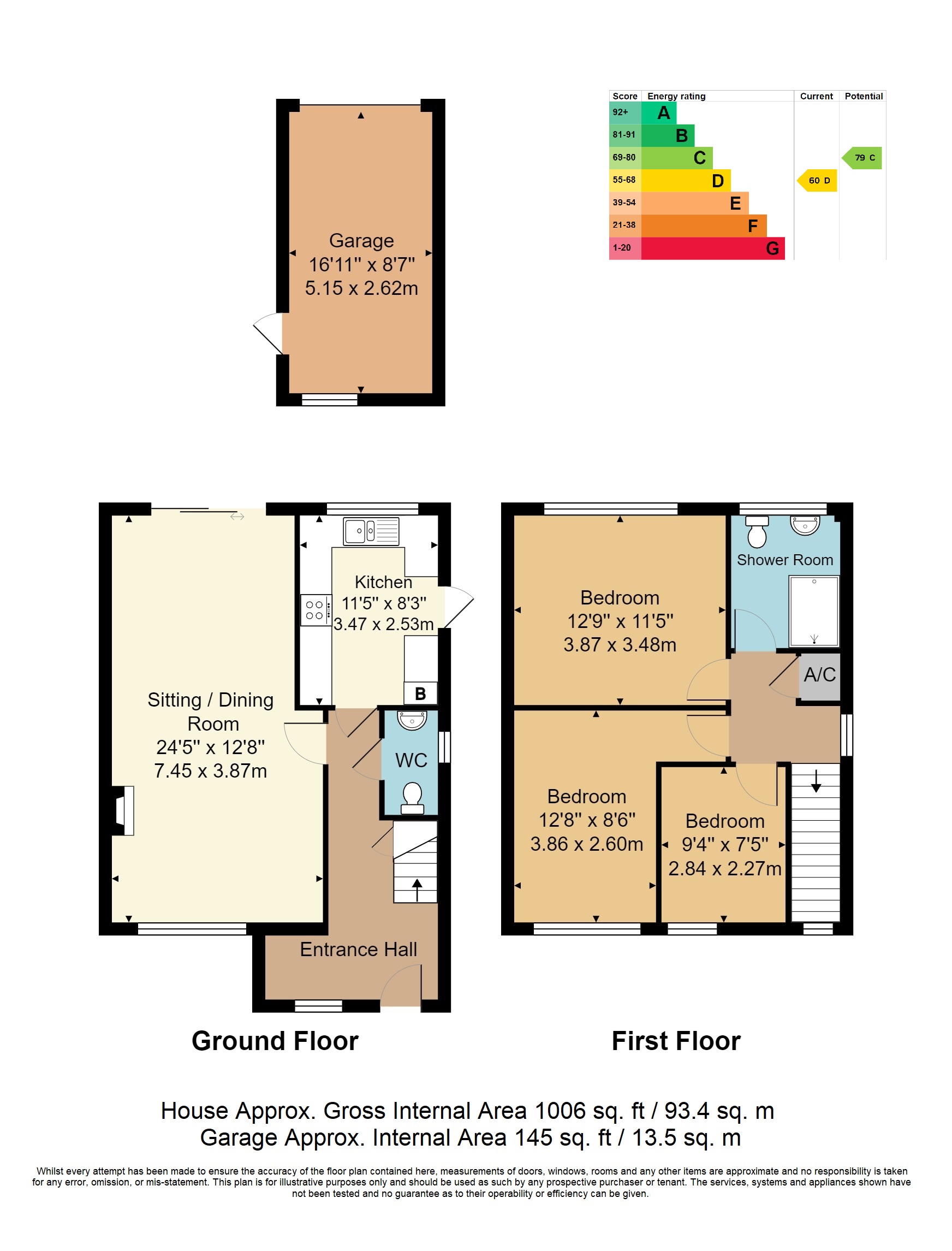- GUIDE PRICE £500,000 - £525,000
- Detached 3 Bedroom Property
- Desirable Quiet Location
- No Onward Chain
- Garage
- Energy Efficiency Rating: D
- Open Plan Sitting/Dining Room
- Pretty Rear Garden
- Kitchen with Integrated Appliances
- Close to Schools & MLS
3 Bedroom Detached House for sale in Tunbridge Wells
GUIDE PRICE £500,000 - £525,000. A particularly bright, nicely presented and well maintained property set in a quiet location close to the popular schools of St. Johns and also being a short walk to the main line station. There is a spacious hallway, an open plan sitting/dining room, separate kitchen with a modern range of units with integrated appliances and a downstairs cloakroom. On the first floor there are three bedrooms and a family shower room. To the rear there is a pretty garden with patio area and access to the single garage. There is gas warm air heating and double glazing throughout. The property has no onward chain streamlining the purchasing process.
ENTRANCE: Via paved pathway to part glazed door into:
HALLWAY: Double glazed window to front, understairs store cupboard housing the electric meter and consumer unit, carpet.
CLOAKROOM: Fitted with a low level wc, wall mounted wash hand basin, electric wall mounted heater, carpet. Double glazed window to side.
SITTING/DINING ROOM: A bright spacious through lounge into the dining area with feature fireplace with gas fire, marble insert and hearth. Double glazed window to front and double glazed sliding patio doors to rear, carpet.
KITCHEN: Fitted with a modern range of wood effect wall and base units with complementary worktop. Inset one and a half bowl sink and drainer with mixer tap. Built in washing machine, fridge/freezer and slim line dishwasher. Pull out larder unit. Freestanding oven with gas hob and extractor fan above. Tiled flooring, part tiling to walls, floor mounted gas warm air heating boiler. Double glazed window to rear and double glazed door to side entrance.
FIRST FLOOR LANDING: Built in airing cupboard with pre lagged hot water tank and shelving above, loft access, carpet. Double glazed window to side.
BEDROOM 1: A double bedroom with double glazed window to front, carpet.
BEDROOM 2: A further double bedroom with double glazed window to rear overlooking the rear garden, carpet.
BEDROOM 3: Double glazed window to front, carpet.
FAMILY SHOWER ROOM: A large shower cubicle with 'Mira' shower, pedestal wash hand basin, low level wc. Heated towel rail, carpet. Double glazed window to rear.
OUTSIDE REAR: There is a private garden with gated side access, area of lawn, paved patio area with awning above, fencing to boundaries and shrubs to borders. Gated rear access and access to the garage.
GARAGE: A single garage with electric up and over doorway, light and power, rear personal part glazed door, window to rear. Area of hardstanding available in front of garage.
OUTSIDE FRONT: There is a pretty front garden with area of lawn, paved pathway to main entrance, shrubs to borders and gated side access.
SITUATION: The property is set on one of Tunbridge Wells most popular streets in light of its close proximity to a good range of highly regarded schools including, Skinners School, Tunbridge Wells Boys & Girls Grammar Schools and St. Johns Primary School. Tunbridge Wells has two main line railway stations with fast access to both London termini and the South Coast, with the closest main line station being High Brooms approximately 0.8 of a mile away. The town itself is approximately 0.5 mile distant and includes the Royal Victoria Shopping Mall and associated Calverley Road precinct where most of the multiple retailers are represented with a further range of independent retailers, restaurants and bars located principally between Mount Pleasant and the Pantiles as well as nearby Camden Road. Tunbridge Wells has a wide range of sports and social clubs, two theatres and good access to nearby villages and open areas of Wealden countryside.
TENURE: Freehold
COUNCIL TAX BAND: E
VIEWING: By appointment with Wood & Pilcher 01892 511211
AGENTS NOTE: We have produced a virtual video/tour of the property to enable you to obtain a better picture of it. We accept no liability for the content of the virtual video/tour and recommend a full physical viewing as usual before you take steps in relation to the property (including incurring expenditure).
Important information
This is a Freehold property.
Property Ref: WP1_100843033863
Similar Properties
Upper Highbury, The Common, Tunbridge Wells
3 Bedroom Maisonette | Guide Price £499,950
A unique opportunity to purchase a large part of this iconic property positioned on the edge of The Common in the centre...
William Street, Tunbridge Wells
3 Bedroom Semi-Detached House | £495,000
A well presented three bedroom semi detached Victorian house in the popular St Johns quarter, offering large west-facing...
Granville Road, Tunbridge Wells
3 Bedroom Semi-Detached House | £485,000
Arranged over 3 storeys and located in a peaceful residential address in the St. James quarter of Tunbridge Wells a 3 be...
Calverley Park Gardens, Tunbridge Wells
2 Bedroom Apartment | £525,000
A stunning 2 bedroom top floor apartment within a convenient location with open plan living/dining room and kitchen with...
2 Bedroom Terraced House | £525,000
A unique two bedroom home set within a select 'farm building' style development backing onto open fields with generous o...
3 Bedroom Detached House | Guide Price £525,000
GUIDE PRICE £525,000 - £550,000. Located in the St. James quarter of Tunbridge Wells and with excellent access to the to...

Wood & Pilcher (Tunbridge Wells)
Tunbridge Wells, Kent, TN1 1UT
How much is your home worth?
Use our short form to request a valuation of your property.
Request a Valuation
