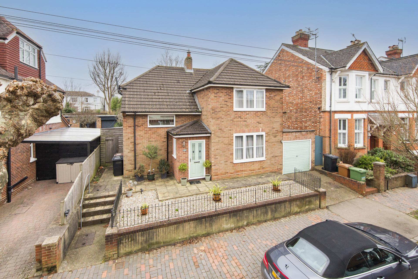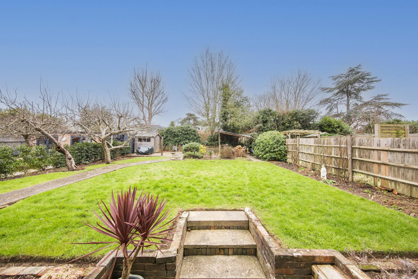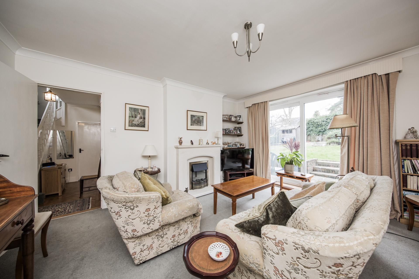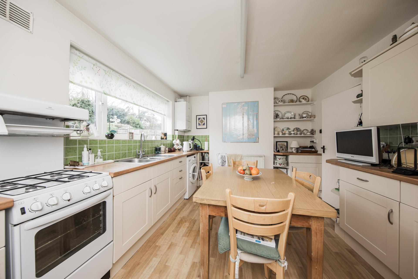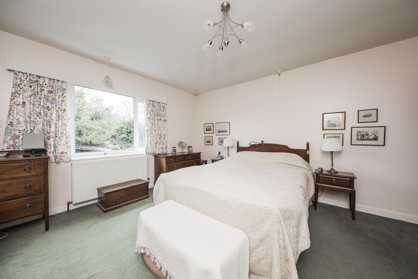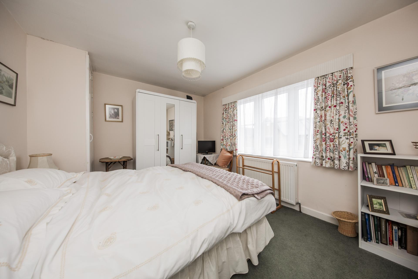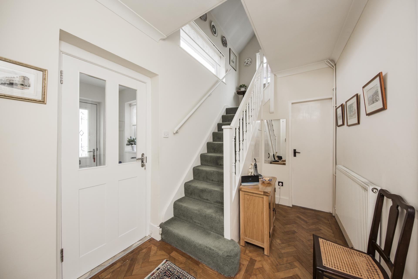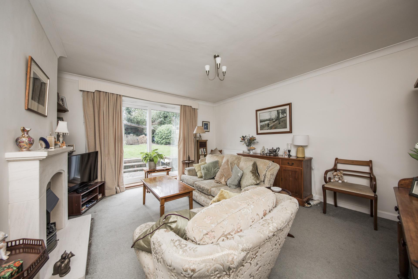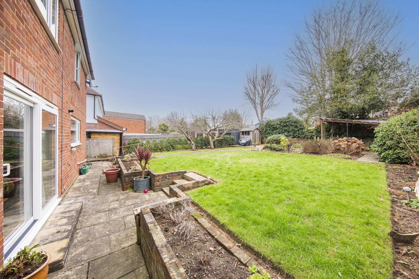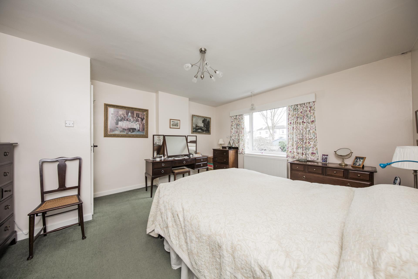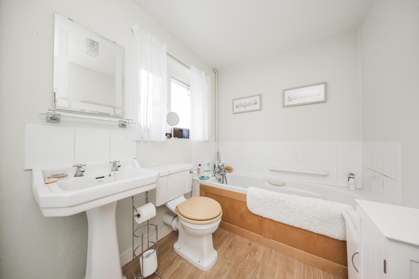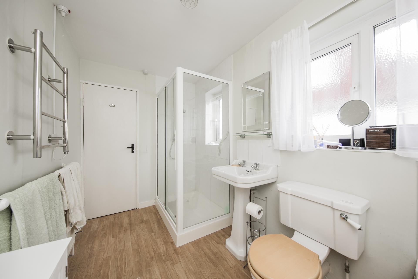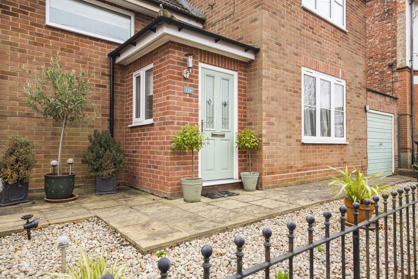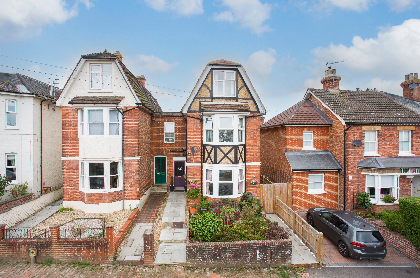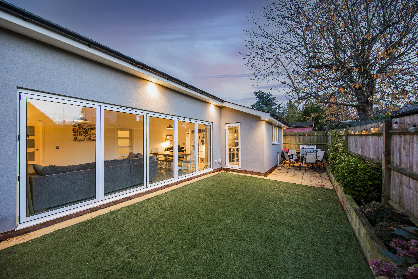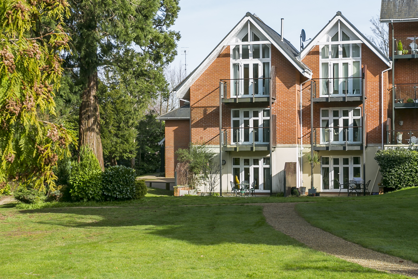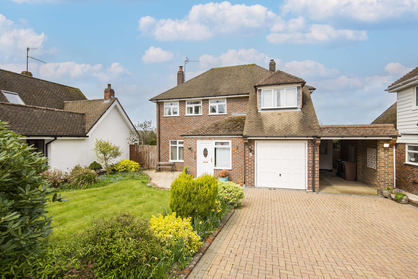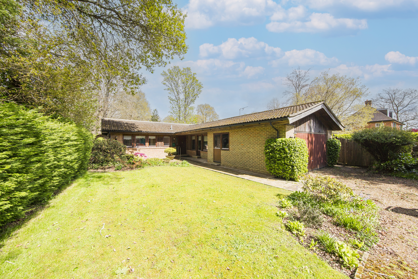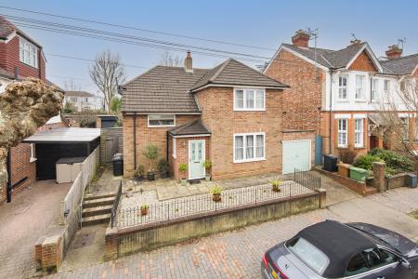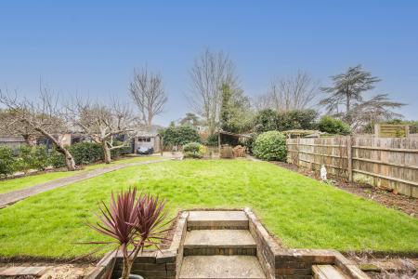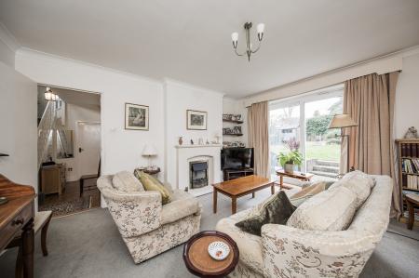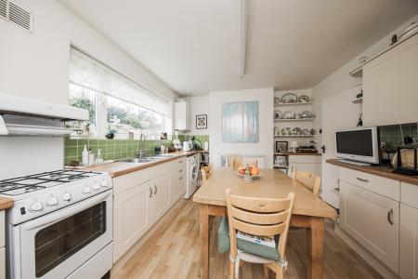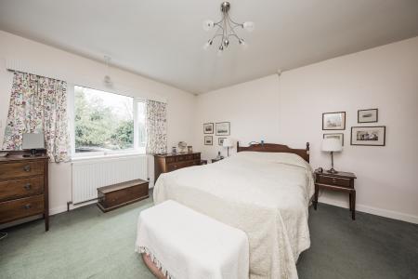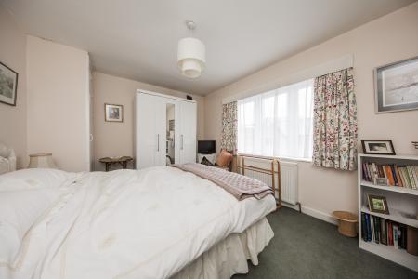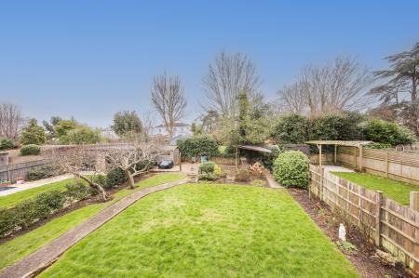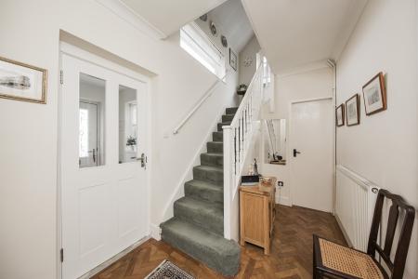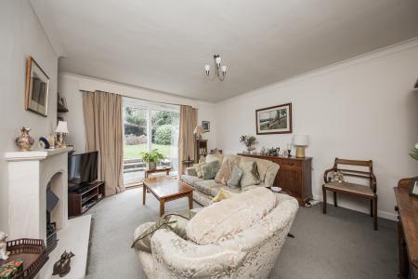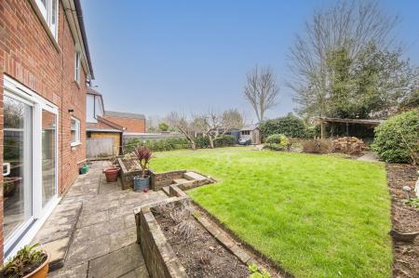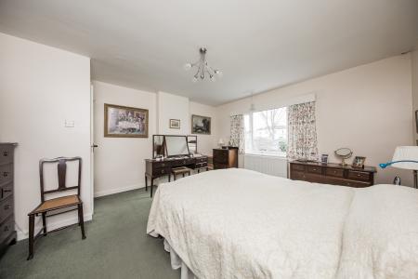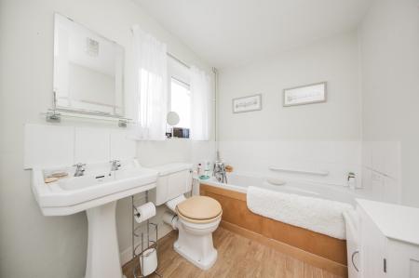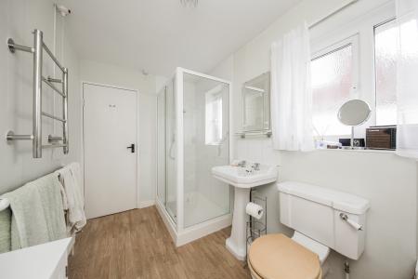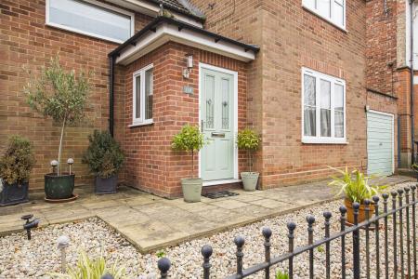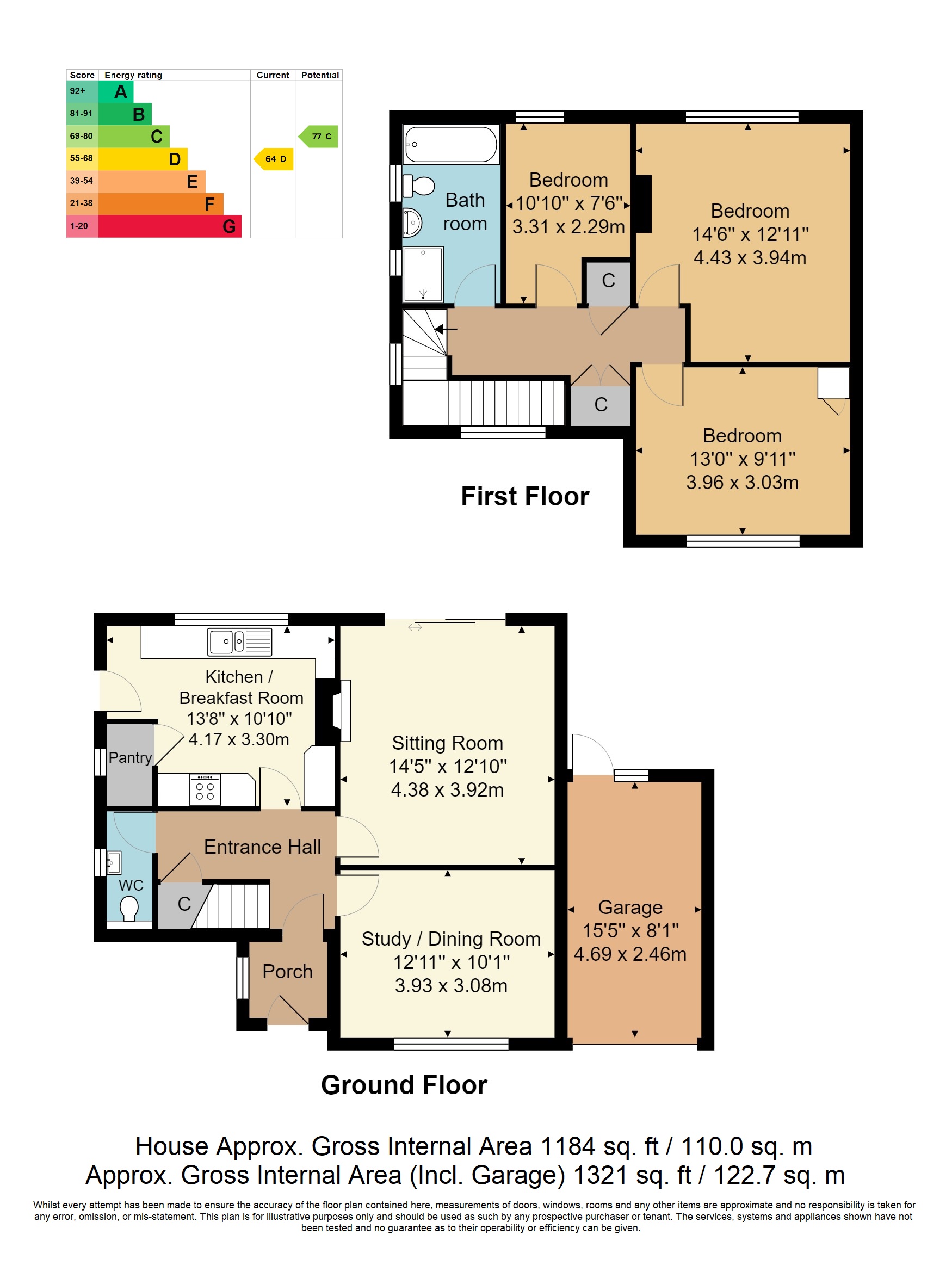- GUIDE PRICE £750,000 - £800,000
- Detached 3 Bedroom Family Home
- Kitchen/ Breakfast Room
- Southerly Facing Garden
- Garage & Driveway
- Energy Efficiency Rating: D
- Two Reception Rooms
- Cloakroom & Family Bathroom
- Gas Heating & Double Glazing
- NO CHAIN
3 Bedroom Detached House for sale in Tunbridge Wells
GUIDE PRICE £750,000 - £800,000. Situated in the popular St Johns area of town, being within walking distance of the highly regarded grammar, secondary and primary schools as well as independent shops and local amenities.
This three bedroom family home is unusual for the area in it being detached and set on a double plot which would give ample scope for further extension (STP) if desired. The accommodation comprises an entrance porch and hallway, cloakroom, two reception ones with one being set to the front and could be utilised as a study or dining room and the other to the rear being a good size sitting room with fireplace and sliding doors opening to the garden. There is a kitchen/breakfast room also with space for all the usual appliances as well as a big larder cupboard and affords views over the pretty garden.
Upstairs there are three bedrooms all being a good size, as well as a large modern family bathroom with a double step in shower as well as a bath.
Outside the front has a pretty approach with wrought iron railings enclosing the property, with a short drive providing access to the single garage. To the rear the garden is southerly facing being mainly laid to lawn with flower beds and borders housing a number of mature trees and shrubs, an area of patio and side access.
The property is being sold with NO ONWARD CHAIN and will prove highly popular due to the size, scope and location so we recommend an early viewing to avoid disappointment.
Entrance Porch - Entrance Hall - Cloakroom - Sitting Room With Doors To Garden - Dining Room/Study - Kitchen/Breakfast Room - Galleried Landing - Three Bedrooms - Bathroom - Garage - Front Garden - Rear Garden With Side Access
ENTRANCE PORCH: Double glazed front door with frosted inserts. Double glazed window to side. Original panelled front door into:
ENTRANCE HALL: Stairs to first floor, parquet flooring, radiator, understairs cupboard housing consumer unit and gas and electric meters.
CLOAKROOM: Frosted double glazed window to side. Fitted with a WC with concealed cistern, wash hand basin with vanity cupboard underneath and mixer tap, radiator, tiled floor.
SITTING ROOM: Double glazed sliding doors to garden, radiator, TV point. Living flame electric fireplace.
DINING ROOM/STUDY: Double glazed window to front, radiator.
KITCHEN/BREAKFAST ROOM: Double glazed window to rear. Fitted with a range of wall and floor cupboards and drawers with wood effect work surface and tiled splashback. Space for cooker , washing machine and fridge/freezer. Wall mounted boiler. Large larder cupboard. Frosted double glazed door to side.
GALLERIED LANDING: Double glazed windows to front and side. Large cupboard and airing cupboard with storage.
BEDROOM: Double glazed window to front, radiator, built-in cupboard.
BEDROOM: Double glazed window to rear, radiator.
BEDROOM: Double glazed window to rear, radiator, loft hatch.
BATHROOM: Two frosted double glazed windows to side. Fitted with a suite comprising panelled enclosed bath with mixer tap and telephone style attachment, WC, pedestal wash hand basin, double shower cubicle with thermostatic controls and hand held spray attachment. Heated towel rail, radiator, tiled splashbacks.
GARAGE: Up and over door, passenger access to rear garden.
OUTSIDE FRONT: Steps and path laid to paviors to front door, wrought iron railing and pebble covered borders.
OUTSIDE REAR: Mainly laid to lawn, flower beds and borders with mature shrubs and trees. Shed, pergola with patio, side access, outside tap.
SITUATION: The property is set on one of Tunbridge Wells most popular streets in light of its close proximity to a good range of highly regarded schools including, Skinners School, Tunbridge Wells Boys & Girls Grammar Schools and St. Johns Primary School as well as a selection of cafes, restaurants and local supermarkets. Tunbridge Wells has two main line railway stations with fast access to both London termini and the South Coast, with the closest main line station being High Brooms approximately 0.8 of a mile away. The town itself is approximately 0.5 mile distant and includes the Royal Victoria Shopping Mall and associated Calverley Road precinct where most of the multiple retailers are represented with a further range of independent retailers, restaurants and bars located principally between Mount Pleasant and the Pantiles as well as nearby Camden Road. Tunbridge Wells has a wide range of sports and social clubs, two theatres and good access to nearby villages and open areas of Wealden countryside.
TENURE: Freehold
COUNCIL TAX BAND: E
VIEWING: By appointment with Wood & Pilcher 01892 511211
Important information
This is a Freehold property.
Property Ref: WP1_100843034730
Similar Properties
5 Bedroom Semi-Detached House | Guide Price £750,000
GUIDE PRICE £750,000 - £775,000. Arranged over 3 storeys, a period attached property in the St. James quarter with 5 bed...
4 Bedroom Detached Bungalow | Guide Price £700,000
GUIDE PRICE £700,000 - £735,000. This one-of-a-kind highly-specified detached lodge-style home represents a haven of pea...
Warberry Park Gardens, Tunbridge Wells
3 Bedroom Townhouse | £695,000
A well presented and spacious 3 bedroom contemporary town house in this up market gated development with private parking...
4 Bedroom Detached House | £775,000
A detached four bedroom family home in a quiet cul-de-sac location offering two bathrooms, garage & car port as well as...
St. Georges Park, Tunbridge Wells
3 Bedroom Detached Bungalow | Guide Price £800,000
GUIDE PRICE £800,000 - £825,000. A 3 bedroom detached bungalow set within the prestigious Broadwater Down area with gene...
3 Bedroom Detached Bungalow | £800,000
Offered as top of chain an impressive 3 bedroom detached bungalow in the Scandia Hus style in a plot of approx. 0.3 of a...

Wood & Pilcher (Tunbridge Wells)
Tunbridge Wells, Kent, TN1 1UT
How much is your home worth?
Use our short form to request a valuation of your property.
Request a Valuation
