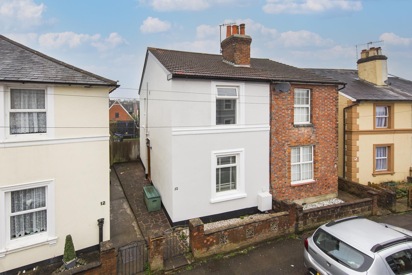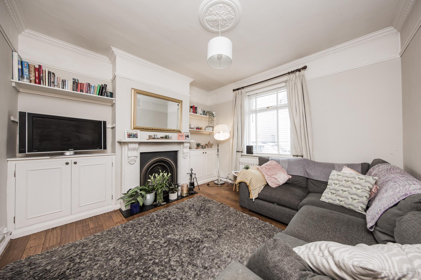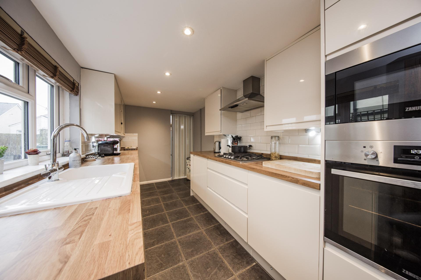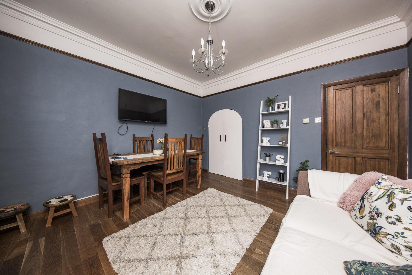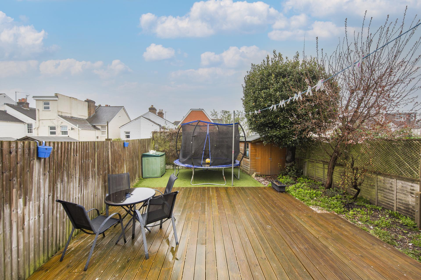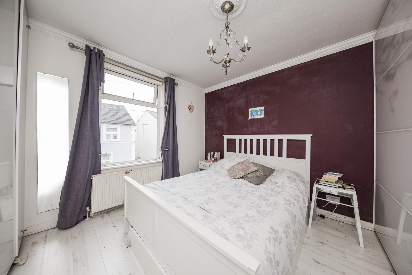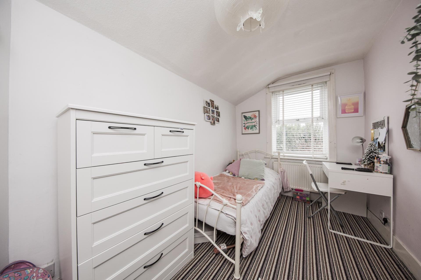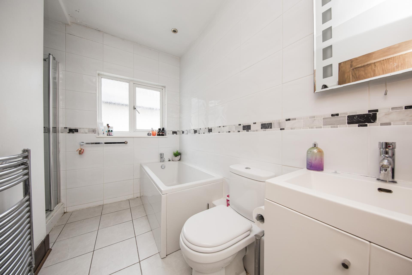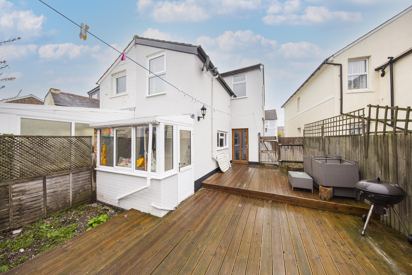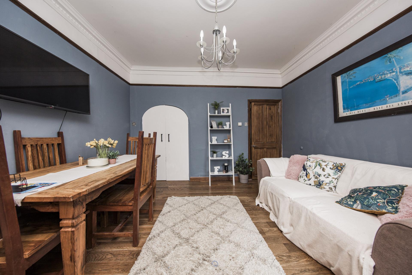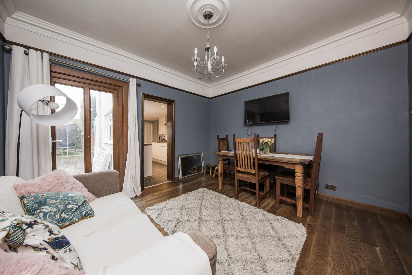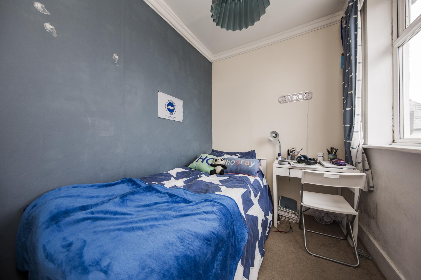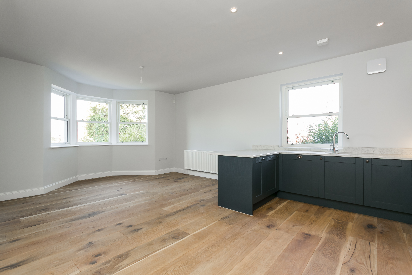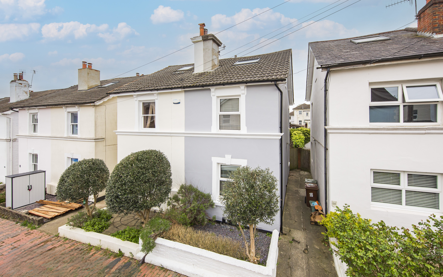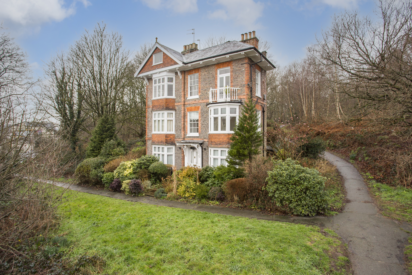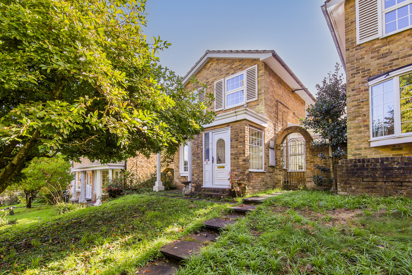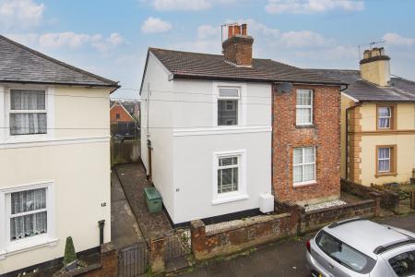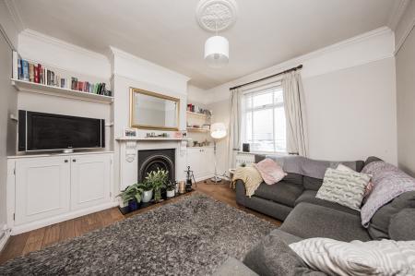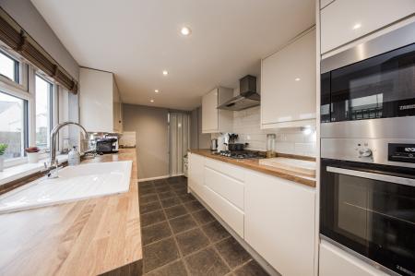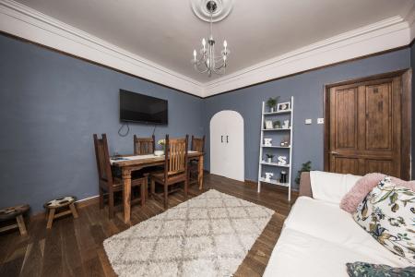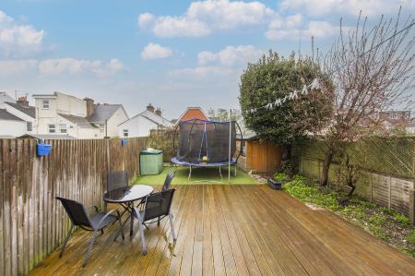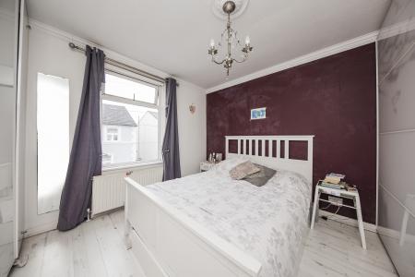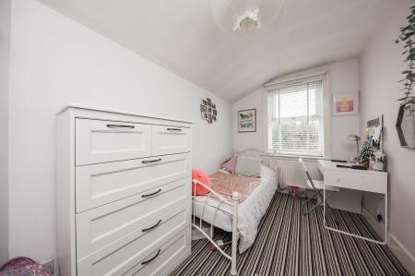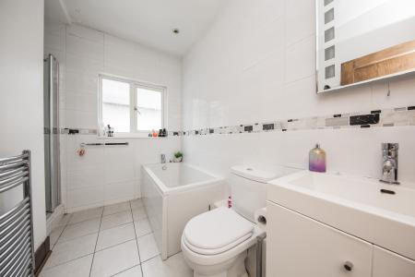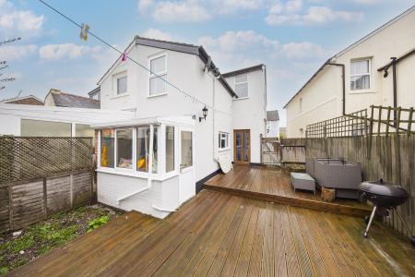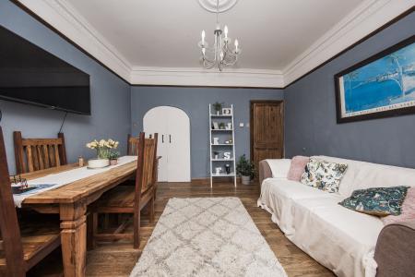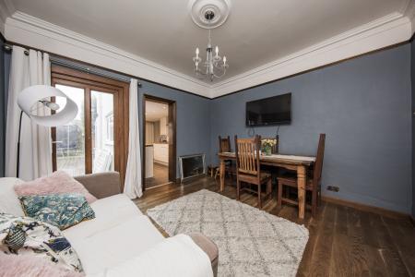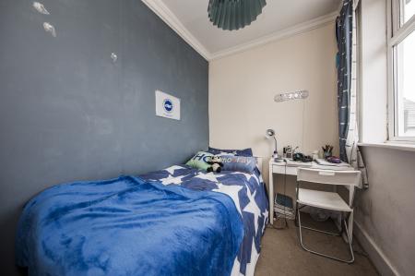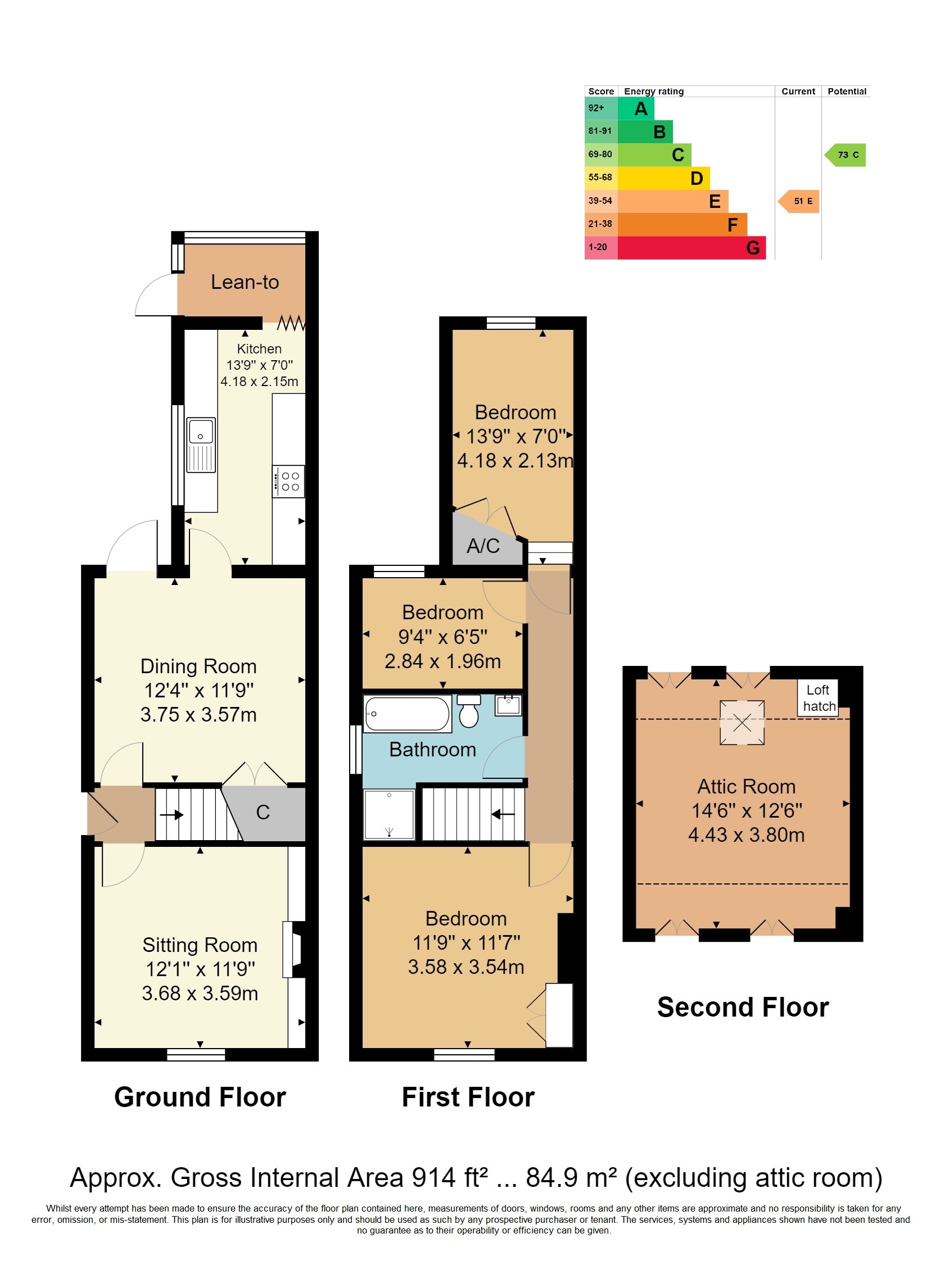- Semi Detached Victorian House
- Three Bedrooms & Loft Room
- Two Reception Rooms
- West-Facing Garden
- On Road Parking
- Energy Efficiency Rating: E
- Popular St Johns Quarter
- Period Features
- Very Well Presented
- NO CHAIN
3 Bedroom Semi-Detached House for sale in Tunbridge Wells
Situated in the popular St Johns quarter of Tunbridge Wells, being within walking distance of a range of well regarded primary, secondary and grammar schools as well as local shops & amenities is this Victorian semi-detached family home.
The property is arranged in the traditional manner and retains many period features including cornice ceilings, picture rails, a working fireplace and ceiling roses. Offering a good size sitting room to the front of the property with the working fireplace, and a spacious dining room to the rear which has space for a large dining table as well as a sofa. There is a huge understairs cupboard and double door opens to the decked area of the garden. The kitchen is fitted with modern handleless cabinetry and has a solid butchers block worksurface fitted. A gas hob, eye-level oven, integrated microwave and integrated dishwasher all have a space. At the end of the kitchen is a utility space which houses the space & plumbing for a washing machine as well as the fridge/ freezer and provides further access to the garden.
Upstairs the main bedroom has a range of fitted wardrobes and wooden floorboards. There are two further bedrooms and the family bathroom has the benefit of both bath and separate step in shower. A loft room is accessed via a drop down ladder and is currently used as a flexible working space and could be formally converted.
Outside there is an excellent size town garden with large deck, artificial lawn area, shed, flower beds and borders with mature trees and shrubs and side access.
Viewing is highly recommended as the property is being sold NO CHAIN.
Entrance Hall - Sitting Room - Dining Room - Kitchen - Utility Spaced - Three Bedrooms - Family Bathroom - Loft Room - West-Facing Garden - NO CHAIN
Double glazed front door into hall.
ENTRANCE HALL: Stairs to first floor, wood floor, doors to reception rooms.
SITTING ROOM: Double glazed window to front, radiator, wood floor, cast iron fireplace with granite hearth and cupboards fitted to either side of chimney breast, picture rail, cornice ceiling and ceiling rose.
DINING ROOM: Double glazed door to garden, large understairs cupboard with shelving and hanging space, wood effect floor, picture rail, cornice ceiling and ceiling rose.
KITCHEN: Fitted with a range of modern gloss handleless cupboards and drawers with a solid butchers block worksurface and riser and tiled splashbacks, porcelain sink unit with mixer tap and drainer, double glazed window to side, gas hob with stainless steel extractor above, eye-level electric oven and integrated microwave, integrated dishwasher, ceiling spotlights, tiled floor, open to:
UTILITY ROOM: Double glazed door to garden, double glazed picture window to rear, space and plumbing for washing machine and fridge/ freezer outside tap, tiled floor.
LANDING: Access to loft via hatch and drop down ladder.
BEDROOM: Double glazed window to front, wood floorboards, radiator, built-in wardrobes, cornice ceiling.
BEDROOM: Double glazed window to rear, radiator.
BEDROOM: Double glazed window to rear, radiator, built in wardrobe also housing hot water tank.
BATHROOM: Fitted with a modern four piece suite comprising a hand wash basin with cabinetry beneath, WC, bath with mixer tap and step in shower cubicle with thermostatic shower and tiled walls, frosted double glazed window to side, heated towel rail, extractor, tiled floor, ceiling spotlights.
LOFT ROOM: Velux windows, eaves storage - not formally converted but currently used as a flexible working space. Could be fully converted (SSTP) to provide further bedroom & ensuite.
OUTSIDE FRONT: Small shingle area, wrought iron gate to side path, gated fence to garden.
OUTSIDE REAR: Spacious town garden being west-facing and offering large deck area, further artificial grass area with flower beds and borders housing mature shrubs and trees, shed and side access.
SITUATION: William Street is a popular but peaceful central location in the St. Johns Quarter of Tunbridge Wells. It is well placed to take advantage of the local facilities which include 2 metro style supermarkets, a number of independent retailers and popular pubs/restaurants. Beyond this many of Tunbridge Wells most popular schools are within a modest walk. Tunbridge Wells itself is a little under a mile away and offers a far wider range of social, retail and educational facilities including a number of sports and social clubs, 2 theatres, a host of independent retailers principally between The Pantiles and Mount Pleasant with a further range of multiple retailers in the Royal Victoria Place and adjacent Calverley Park precinct. The town has 2 mainline railway stations both of which, again, are accessible from the property. Properties in this location have traditionally proved to be extremely popular and to this end we would encourage all interested parties to make an immediate appointment to view.
TENURE: Freehold
COUNCIL TAX BAND: C
VIEWING: By appointment Wood & Pilcher 01892 511211
Important information
This is a Freehold property.
Property Ref: WP1_100843034914
Similar Properties
Granville Road, Tunbridge Wells
3 Bedroom Semi-Detached House | £485,000
Arranged over 3 storeys and located in a peaceful residential address in the St. James quarter of Tunbridge Wells a 3 be...
Apartment 7, Carlton Road, Tunbridge Wells
2 Bedroom Apartment | £475,000
**LAST REMAINING UNIT** - A first floor two bedroom luxury apartment within a prime town centre location with share of f...
3 Bedroom Semi-Detached House | £475,000
A beautifully presented 3 bedroom, 3 storey, period town house set within the much sought after St. James quarter of Roy...
Upper Highbury, The Common, Tunbridge Wells
3 Bedroom Maisonette | Guide Price £499,950
A unique opportunity to purchase a large part of this iconic property positioned on the edge of The Common in the centre...
All Saints Road, Tunbridge Wells
3 Bedroom Detached House | Guide Price £500,000
GUIDE PRICE £500,000 - £525,000. A nicely presented 3 bedroom detached property set in a quiet location being a short wa...
3 Bedroom Detached House | Guide Price £525,000
GUIDE PRICE £525,000 - £550,000. Located in the St. James quarter of Tunbridge Wells and with excellent access to the to...

Wood & Pilcher (Tunbridge Wells)
Tunbridge Wells, Kent, TN1 1UT
How much is your home worth?
Use our short form to request a valuation of your property.
Request a Valuation
