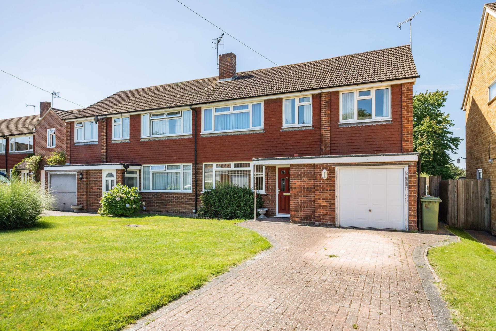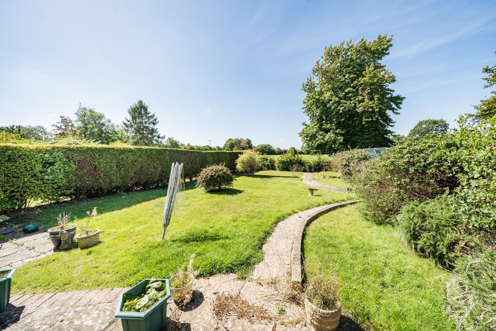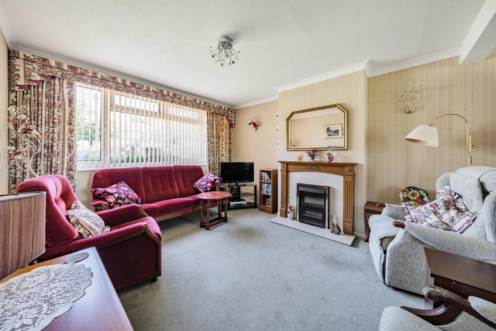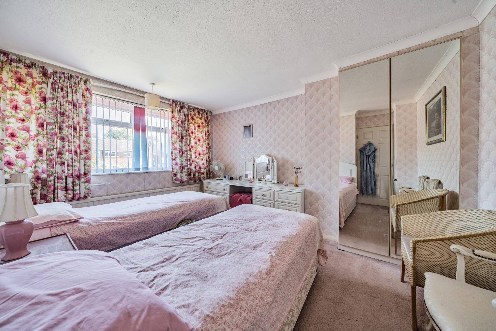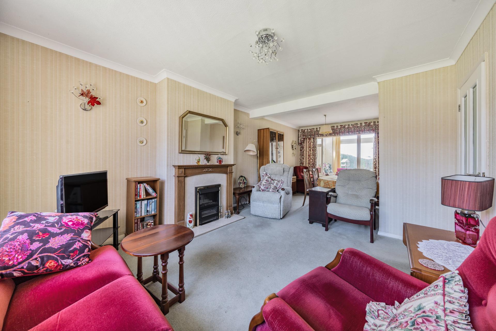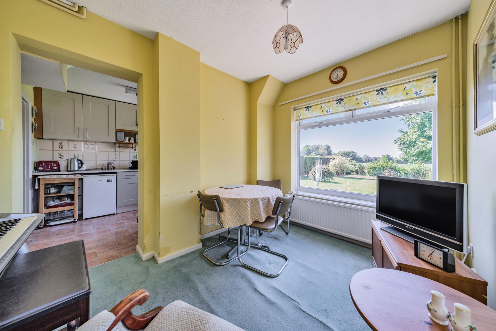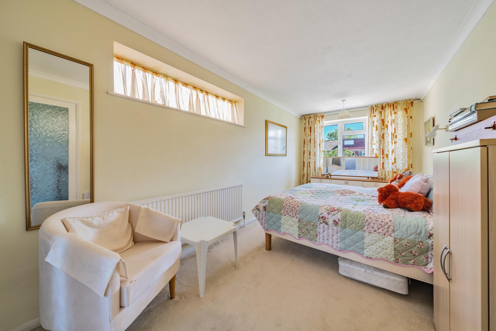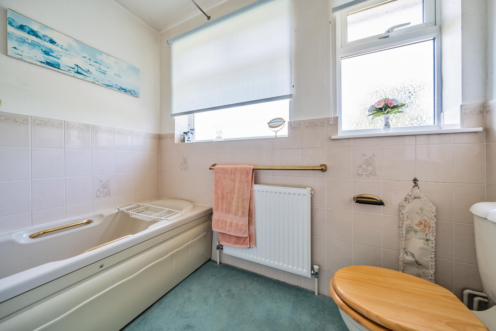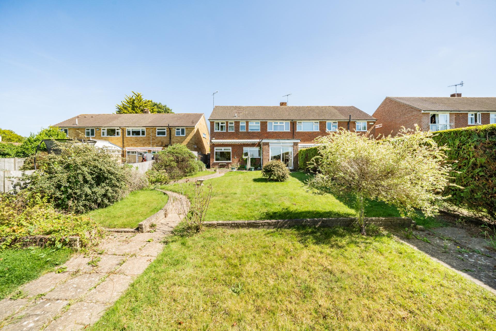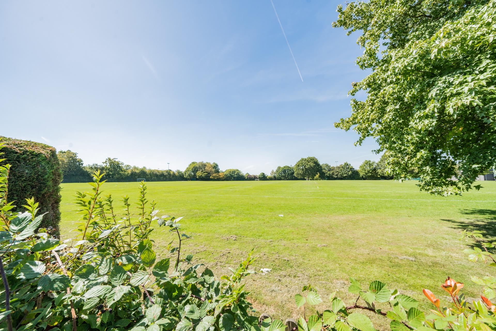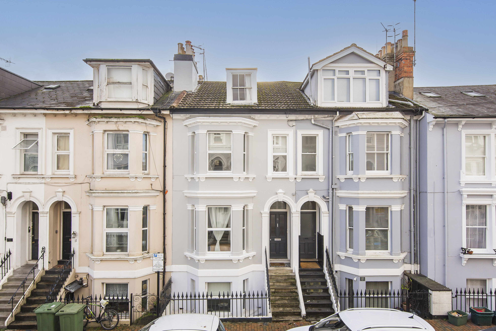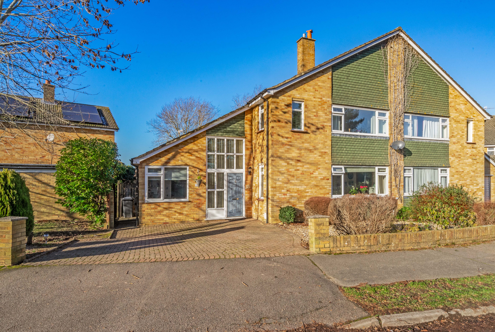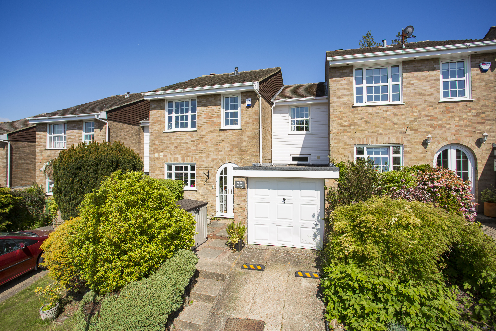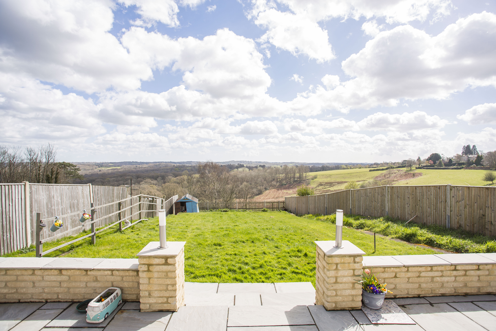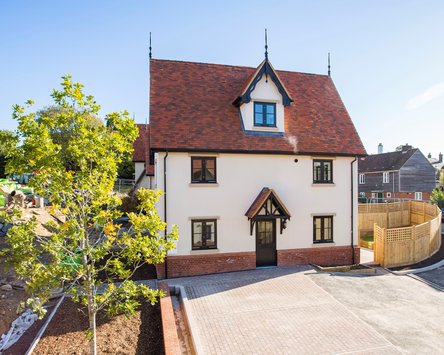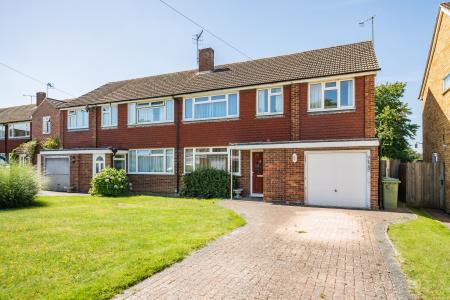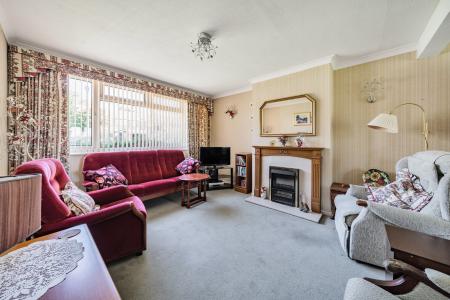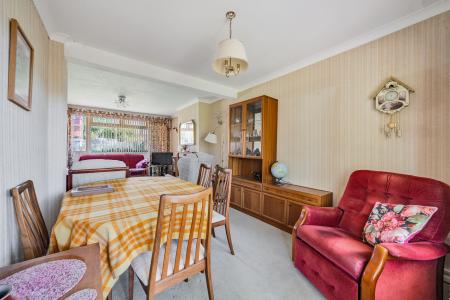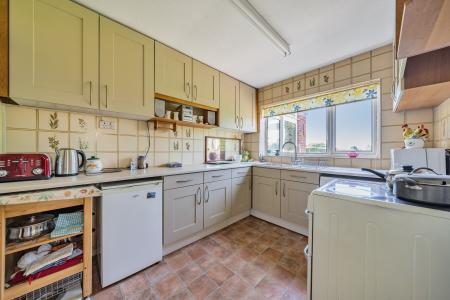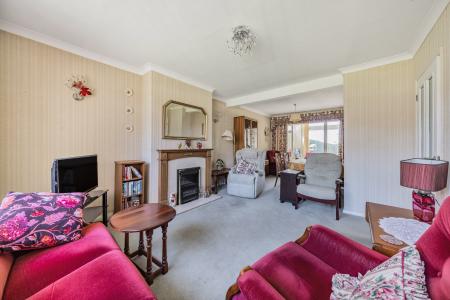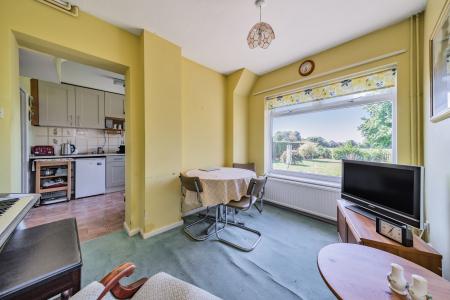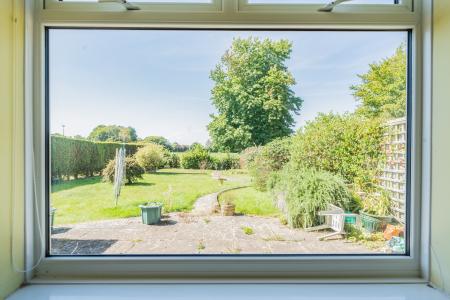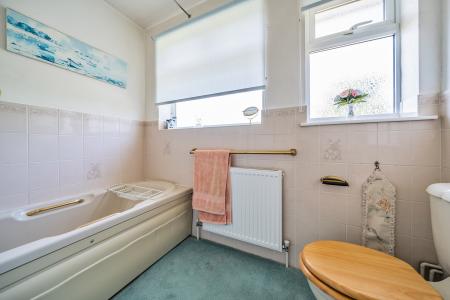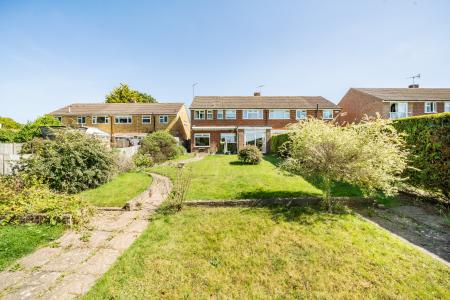- GUIDE PRICE £600,000 - £635,000
- Semi Detached 4 Bedroom House
- Family Bathroom & Wet Room
- Garden
- Garage & Driveway Parking
- Energy Efficiency Rating: C
- Three Reception Rooms
- Double Glazing & Gas Heating
- Requiring Internal Updating
- NO CHAIN
4 Bedroom Semi-Detached House for sale in Tunbridge Wells
GUIDE PRICE £600,000 - £635,000. Situated in a popular cul-de-sac within the highly regarded St Johns area, being within walking distance of a number of highly regarded primary, secondary and grammar schools is this substantial four bedroom family home.
The property has been in the same ownership for over forty years and has been extended and well maintained over that period although it would now benefit from cosmetic updating.
There is a good size living / dining room which opens to a garden room with sliding double doors on two sides opening up to the garden. The kitchen is well fitted and has space for all the usual appliances and leads on to a further reception room which could be a breakfast room, study or playroom. The kitchen could be extended into here (SSTC) to create a large kitchen/ family room. Downstairs also offers a wet room, and a useful cloakroom.
Upstairs there are four bedrooms of which three are good size double rooms with one having the advantage of an en suite WC and basin, as well as a walk in wardrobe. These could be incorporated into an excellent en suite and separate wardrobe. There is also a family bathroom.
Outside the garden is mainly laid to lawn with stunning views over the playing fields at the rear. To the front there is a half length garage which is ideal for storage as well as off road parking on the driveway.
The property is being sold with the benefit of NO CHAIN.
Entrance Hall - Cloakroom - Sitting/Dining Room With Feature Fireplace - Garden Room - Kitchen Open To Further Reception Room - Wet Room - Galleried Landing - Bedroom With En Suite WC - Three Further Bedrooms - Bathroom - Front Garden - Off Road Parking For 1-2 Vehicles - Half Length Garage - Rear Garden
Double glazed front door into:
ENTRANCE HALL: Stairs to first floor, understairs cupboard housing consumer unit, radiator, telephone point.
CLOAKROOM: Fitted with a wc, wall mounted wash hand basin with tiled splashback, radiator. Frosted double glazed window to side.
SITTING/DINING ROOM: Double glazed window to front, radiator, TV point. Living flame feature fireplace. Hatch to kitchen. Door to:
GARDEN ROOM: Two sliding double doors to rear and side. Tiled floor.
KITCHEN: Fitted with a range of wall and floor cupboards and drawers with worksurface and tiled splashbacks. Space for cooker, space for washing machine, space for under counter fridge. Sink unit with mixer tap and drainer. Radiator. Double glazed window to rear. Open to:
RECEPTION ROOM: Double glazed window to rear and double glazed door to side, radiator.
WET ROOM: Fitted with an electric shower with wall mounted shower head. Sloping floor, tiled walls, heated towel rail, ceiling spotlights, extractor fan.
LANDING: Galleried, airing cupboard housing hot water tank, loft hatch.
BEDROOM: Double glazed window to front and frosted double glazed window to side. Door to dressing room with double glazed window to rear, pedestal wash hand basin with tiled splashback, radiator.
EN SUITE WC: Wall mounted wash hand basin with tiled splashback and shaver point, wc. Frosted double glazed window to rear.
BEDROOM: Double glazed window to front, fitted wardrobe, radiator.
BEDROOM: Double glazed window to front, built in wardrobe, radiator.
BEDROOM: Double glazed window to rear, built in wardrobe and nightstands, radiator.
BATHROOM: Fitted with a pedestal wash hand basin, panelled bath with mixer tap and hand held attachment, wc. Tiled walls, radiator. Two frosted double glazed windows to rear.
OUTSIDE FRONT: Small section of lawn. Off road parking for 1-2 vehicles, path to covered canopy entrance.
GARAGE: Half length with up and over door, wall mounted boiler, suitable for storage.
OUTSIDE REAR: Mainly laid to lawn with flower beds and borders, mature hedging, patio. Views over school playing fields, side access, outside tap.
SITUATION: Leighton Close is located in the popular St John's area of Tunbridge Wells. The Cul-de-Sac is a five minute walk away from three outstanding grammar schools, Skinners School for Boys, Grammar School for Boys and Tunbridge Wells Girls Grammar School. It is also close to excellent comprehensives and primary schools. The property is approximately a mile from the town centre, where there are extensive shopping facilities at Royal Victoria Place and there are more shops and cafes in the High Street and Pantiles. The house is a two minute walk from the Tunbridge Wells Sports Centre which offers an excellent gym, indoor tennis courts and three swimming pools. The property is also close to a park and plenty of country walks. Tunbridge Wells and High Brooms mainline stations are within walking distance and these provide regular commuter services to London in under an hour. There is also easy access to the A21 and the M25.
TENURE: Freehold
COUNCIL TAX BAND: D
VIEWING: By appointment with Wood & Pilcher 01892 511211
Important information
This is a Freehold property.
Property Ref: WP1_100843034125
Similar Properties
4 Bedroom Townhouse | Guide Price £600,000
GUIDE PRICE £600,000 - £625,000. Presenting tremendous opportunities for further development and improvements, SSTP, a 4...
Shirley Gardens, Rusthall, Tunbridge Wells
3 Bedroom Semi-Detached House | Guide Price £600,000
GUIDE PRICE £600,000 - £625,000. A well presented 3 bedroom 1980s semi detached property, set within a quiet sought afte...
3 Bedroom Terraced House | £599,500
A stylish 3 bedroom Mews house in a central town location with kitchen having integrated appliances, open plan living/di...
Broadwater Rise, Tunbridge Wells
4 Bedroom Terraced House | £610,000
Especially well located in a popular residential area towards the southerly side of central Tunbridge Wells, a 4 bedroom...
3 Bedroom Semi-Detached House | £625,000
A 3 bedroom semi detached family home in a peaceful village location with excellent potential for further extension and...
Sussex View, Frant, Tunbridge Wells
3 Bedroom Semi-Detached House | £645,000
**Garage included in purchase of the property on a 5 year lease** (Terms & Conditions apply) A three bedroom semi-detach...

Wood & Pilcher (Tunbridge Wells)
Tunbridge Wells, Kent, TN1 1UT
How much is your home worth?
Use our short form to request a valuation of your property.
Request a Valuation
