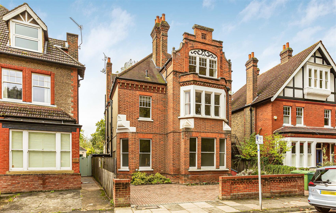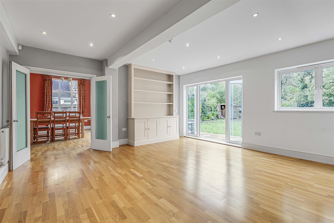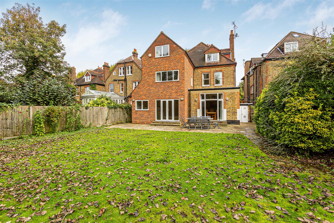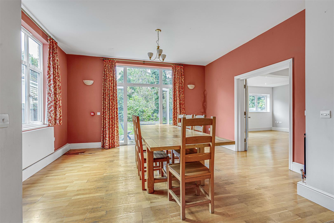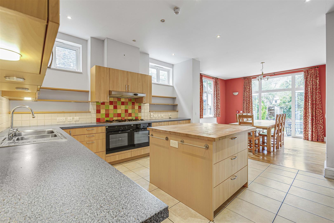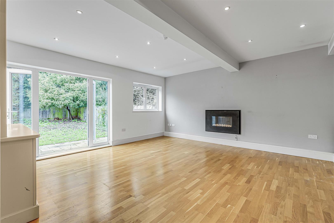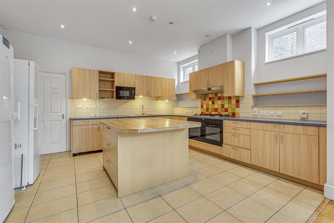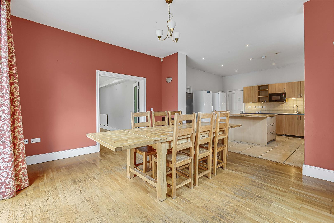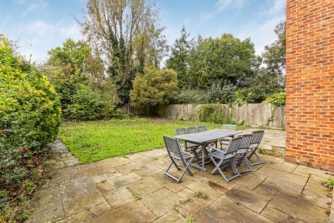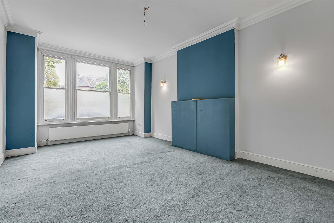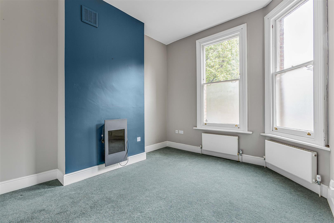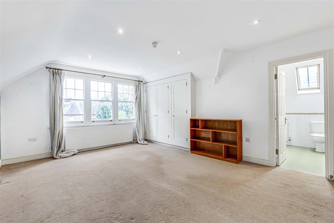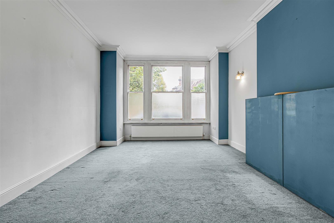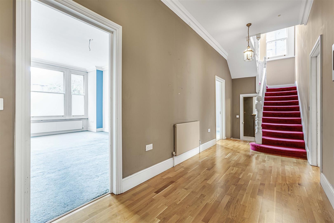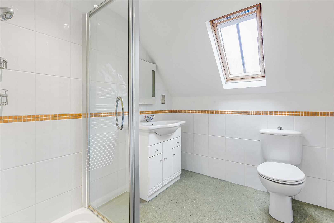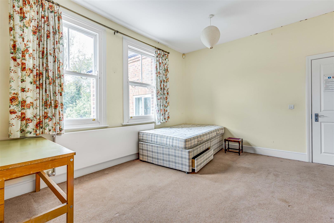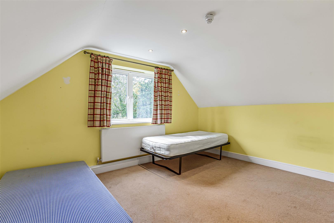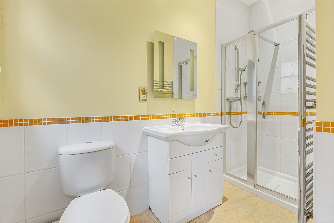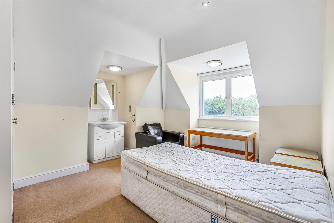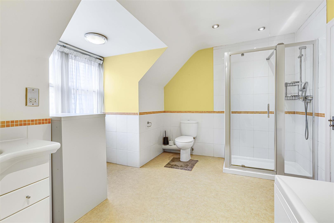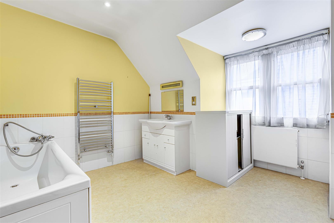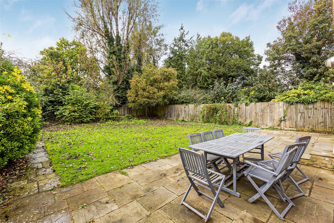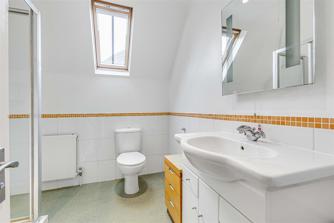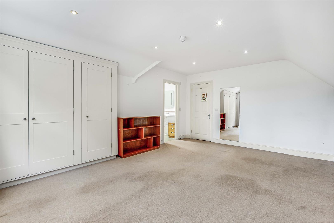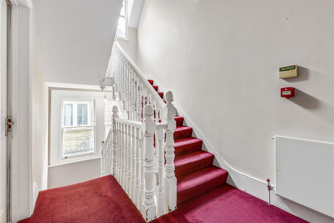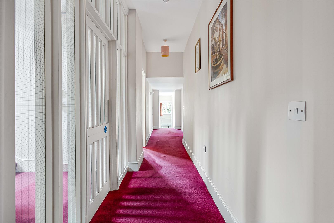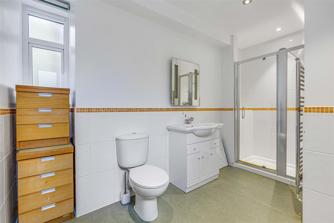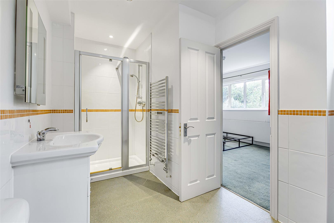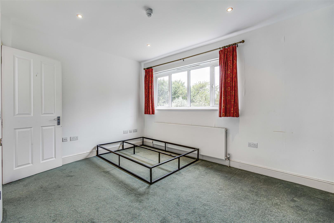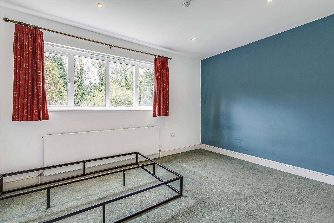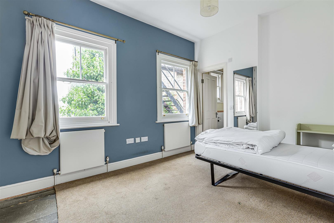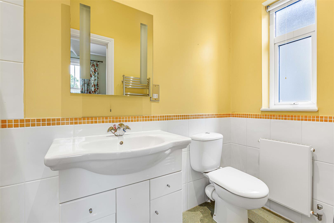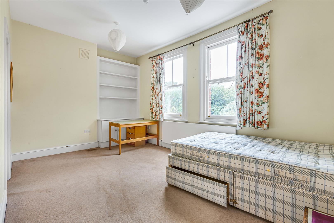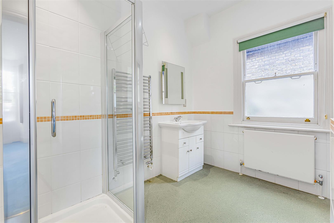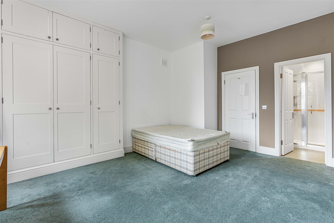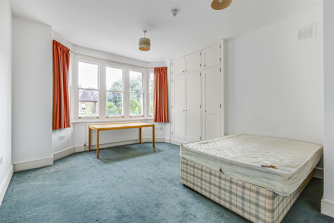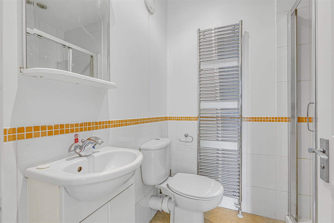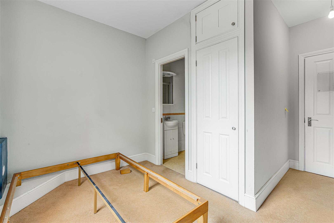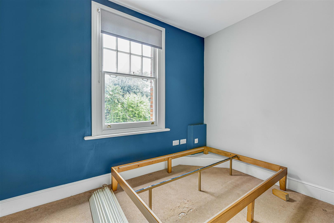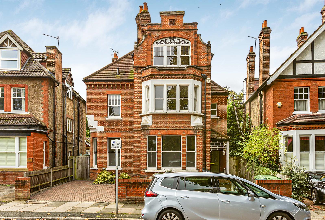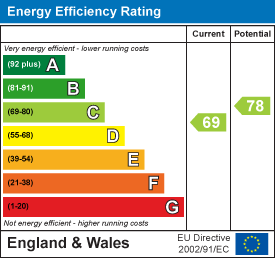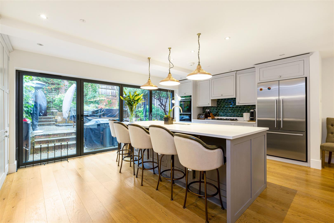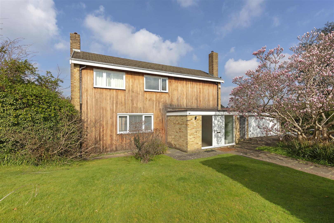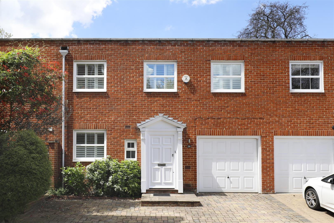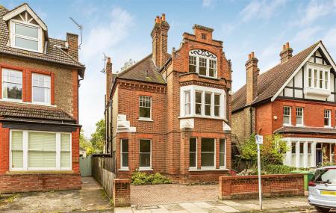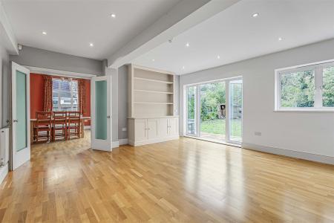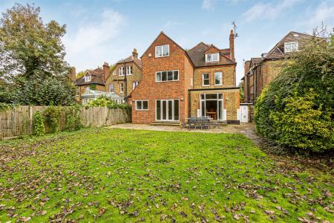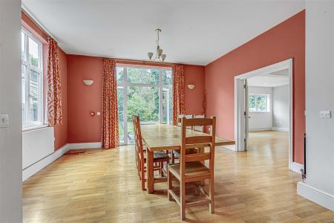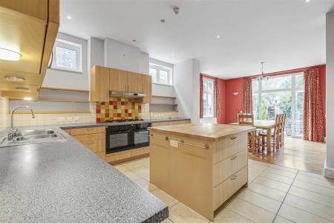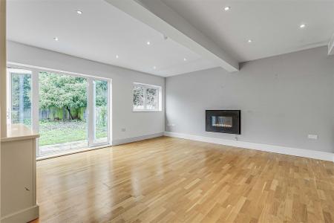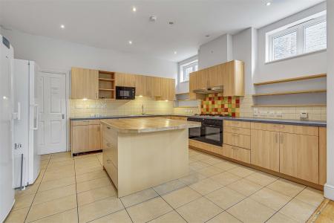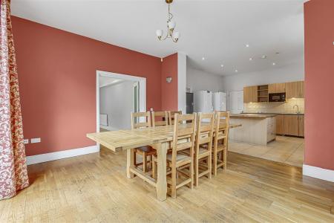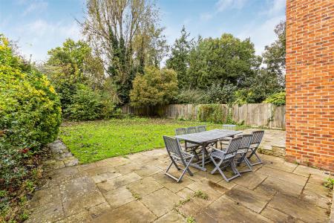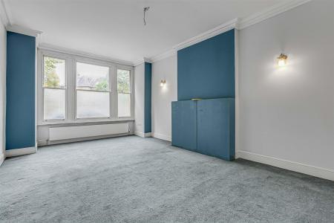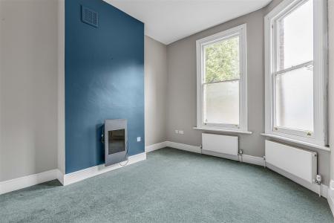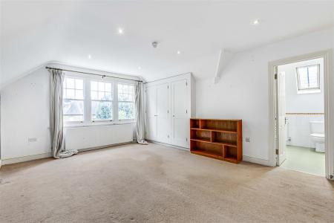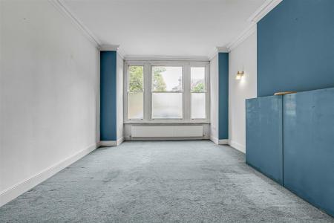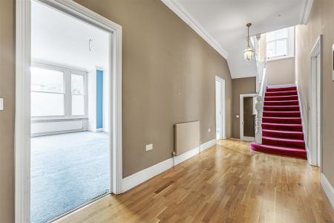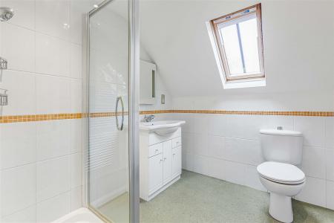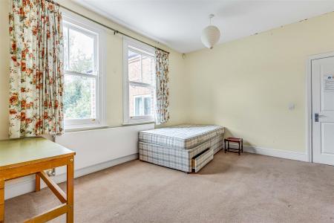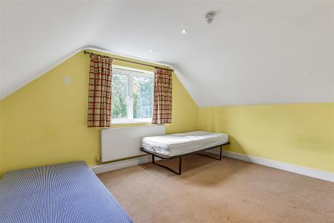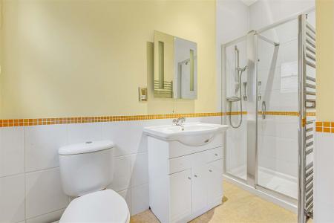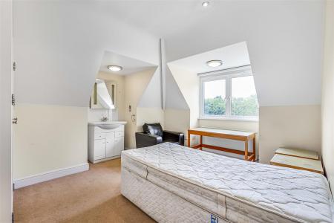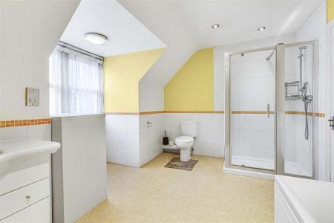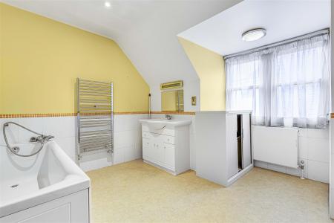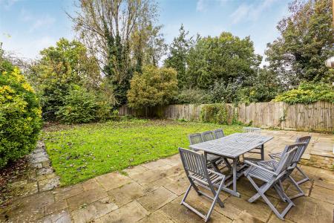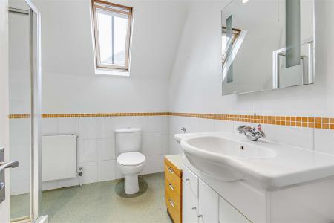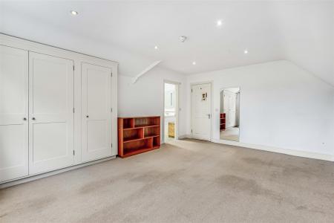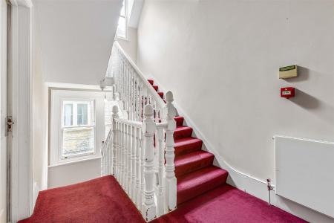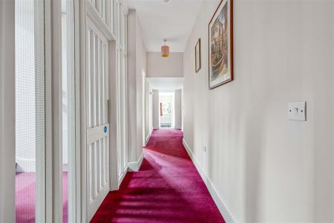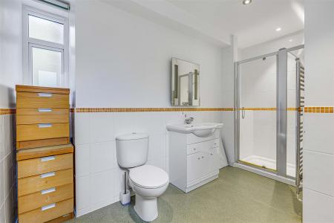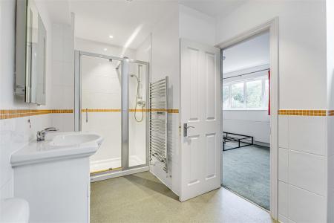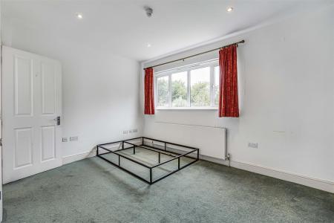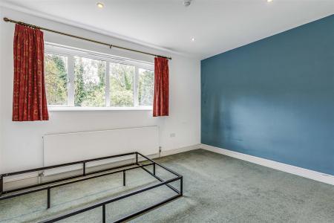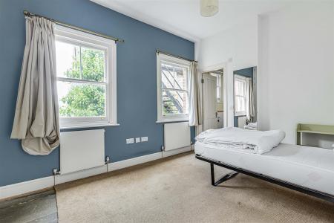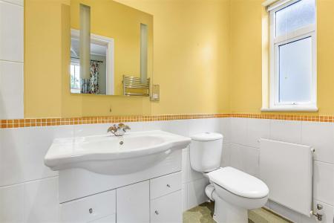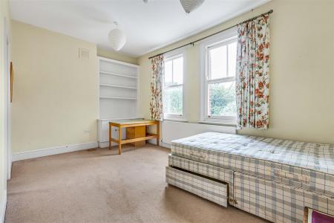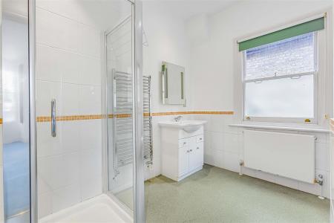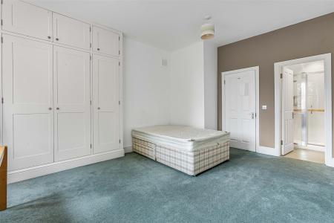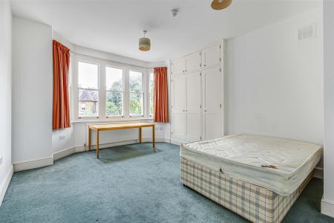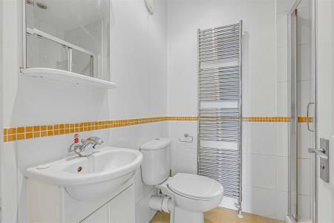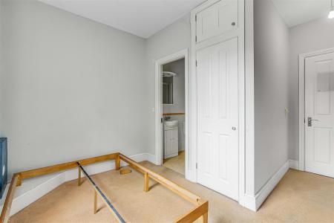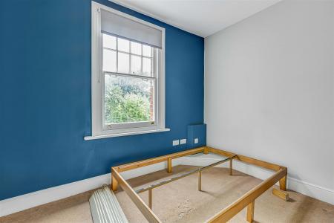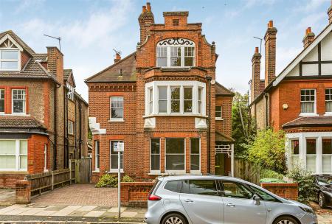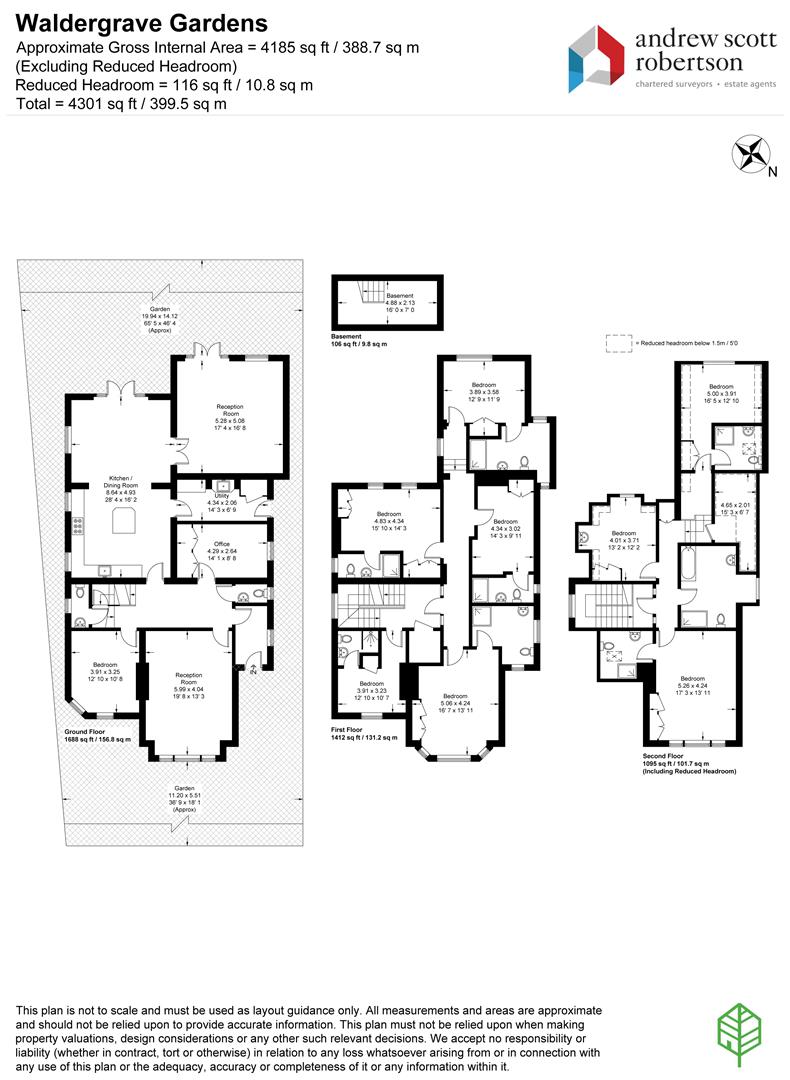- 4000 Sq ft period house with potential
- Large reception hall
- Four reception rooms
- Spacious kitchen dining room
- Eight bedrooms
- Eight bathrooms
- Utility room and cloakroom
- Large southwest facing garden
- Front garden with off street parking
- Prime Strawberry Hill Residential location
8 Bedroom House for sale in Twickenham
A most attractive and substantial period house with accommodation extending to just over 4000 sq ft, offering scope and potential for modernisation and improvement. Situated in an established tree lined residential road in the Strawberry Hill Village Conservation Area, the space above the ground floor, is currently arranged in a utilitarian fashion of individual bedroom suites with bathrooms but the house could be remodelled to its former glory and become a wonderful family home as it benefits from spacious rooms, high ceilings, feature sash bay windows and has a large south-west facing garden with off street parking at the front. The ground floor is particularly spacious and has a large reception hall, a superb spacious kitchen/dining area with a large family room off it, both of which lead to the spacious paved terrace, which is ideal for entertaining and El-fresco dining. The property is a short walk from the River Thames and Strawberry Hill station, there are state and private schools nearby and whilst Twickenham is the nearest town, Teddington is also easily accessible. Council tax band H (Richmond Upon Thames). NB: Interested parties should be aware that there is a possessory title attached to this property, further information can be provided upon request and an indemnity policy is available.
Reception Room - 5.99m x 4.04m (19'8 x 13'3) -
Reception Room - 5.28m x 5.08m (17'4 x 16'8) -
Reception Room - 3.91m x 3.25m (12'10 x 10'8) -
Office - 4.29m x 2.64m (14'1 x 8'8) -
Kitchen/Dining Room - 8.64m x 4.93m (28'4 x 16'2) -
Utility Room - 4.34m x 2.06m (14'3 x 6'9) -
Bedroom - 5.05m x 4.24m (16'7 x 13'11) -
Bedroom - 3.91m x 3.23m (12'10 x 10'7) -
Bedroom - 4.34m x 3.02m (14'3 x 9'11) -
Bedroom - 4.83m x 4.34m (15'10 x 14'3) -
Bedroom - 3.89m x 3.58m (12'9 x 11'9) -
Bedroom - 5.26m x 4.24m (17'3 x 13'11) -
Bedroom - 4.01m x 3.71m (13'2 x 12'2) -
Bedroom - 5.00m x 3.91m (16'5 x 12'10) -
Important information
Property Ref: 745666_32706768
Similar Properties
6 Bedroom Detached House | Guide Price £2,500,000
Presented for sale in 'show-house' condition having recently undergone complete refurbishment and re-modelling by the cu...
4 Bedroom Detached House | Guide Price £2,250,000
Nestled in a tranquil cul-de-sac near Wimbledon Common, this recently refurbished four bedroom, two bathroom detached ho...
5 Bedroom End of Terrace House | Guide Price £2,200,000
This beautifully presented and lovingly well maintained five bedroom house benefits from a generous lawn and well stocke...
5 Bedroom House | Guide Price £3,500,000
A striking triple fronted house occupying a wide frontage situated on this sought after road within South Park Gardens....

Andrew Scott Robertson (Wimbledon Village)
Wimbledon Village, Wimbledon, SW19 5DX
How much is your home worth?
Use our short form to request a valuation of your property.
Request a Valuation
