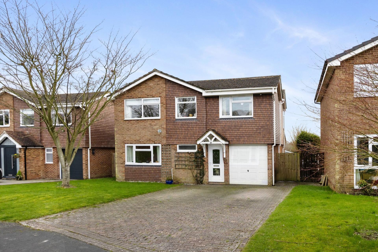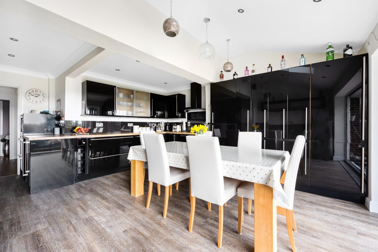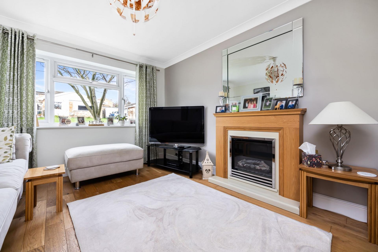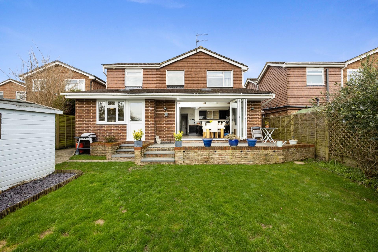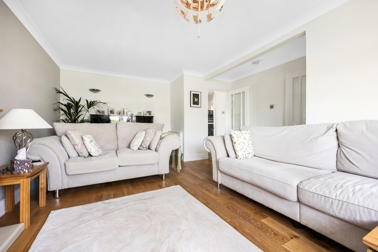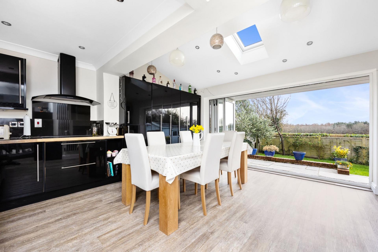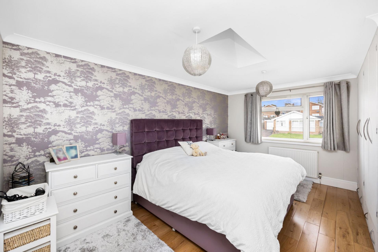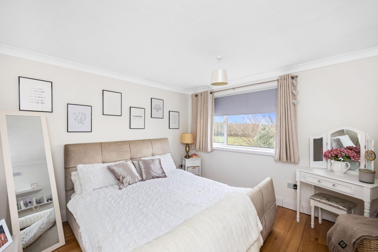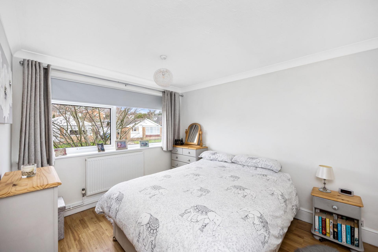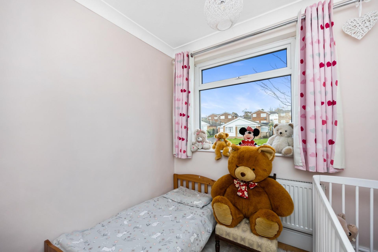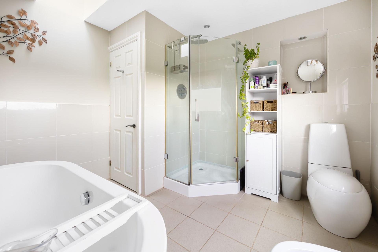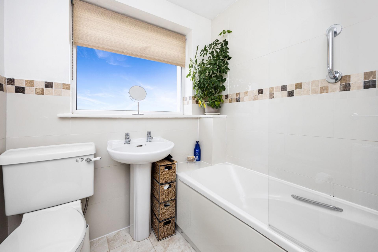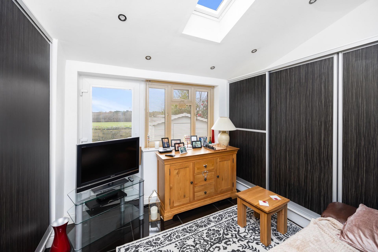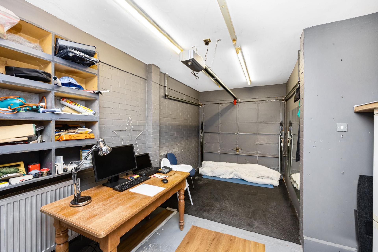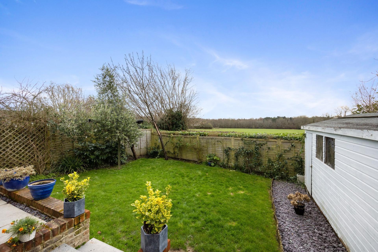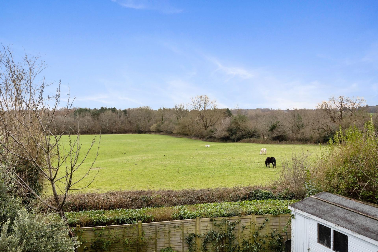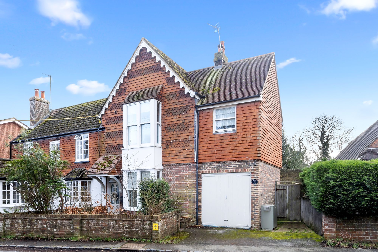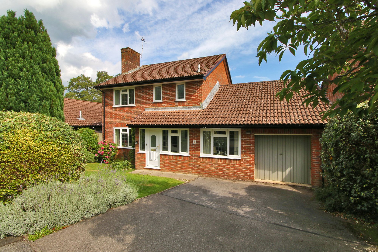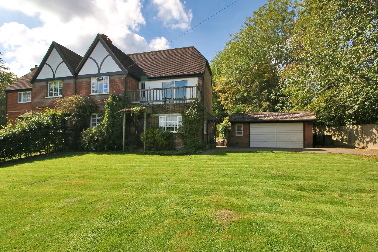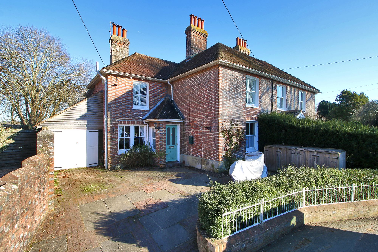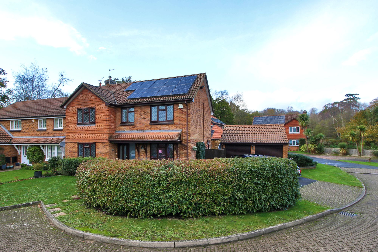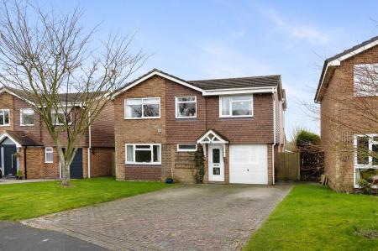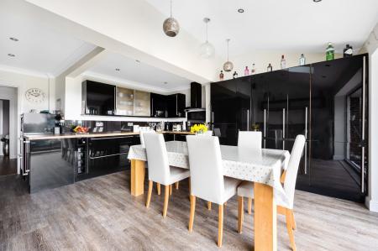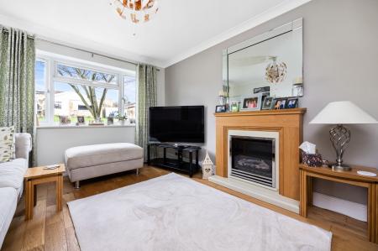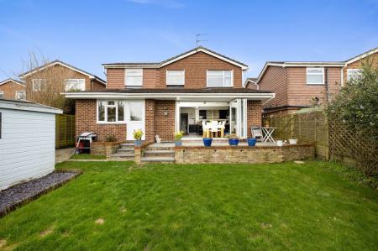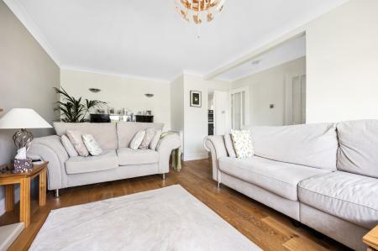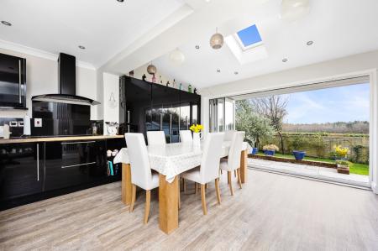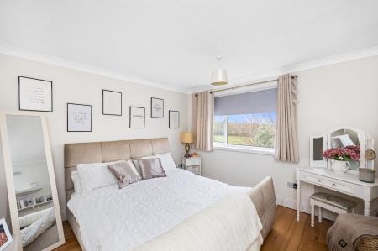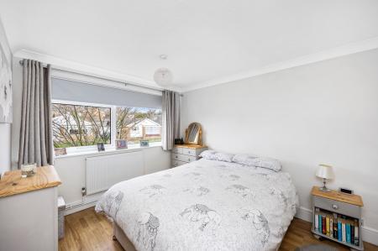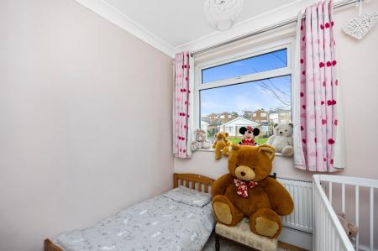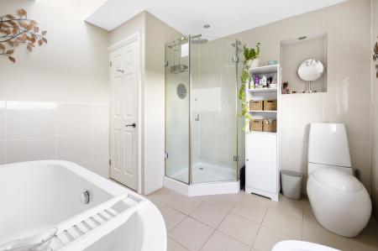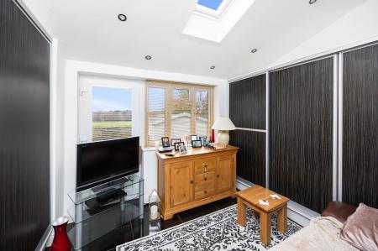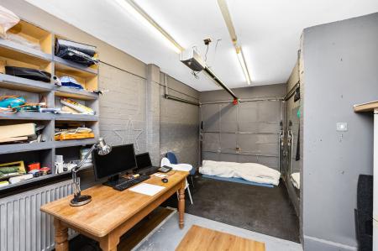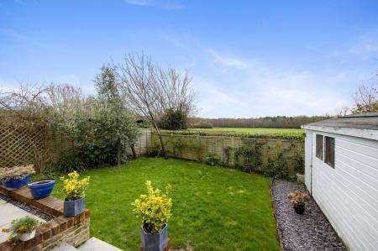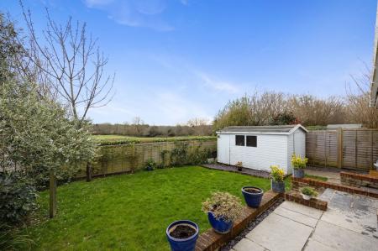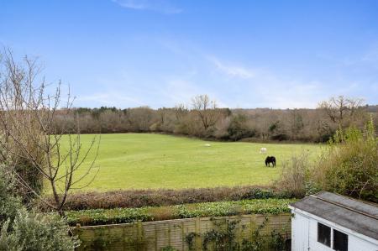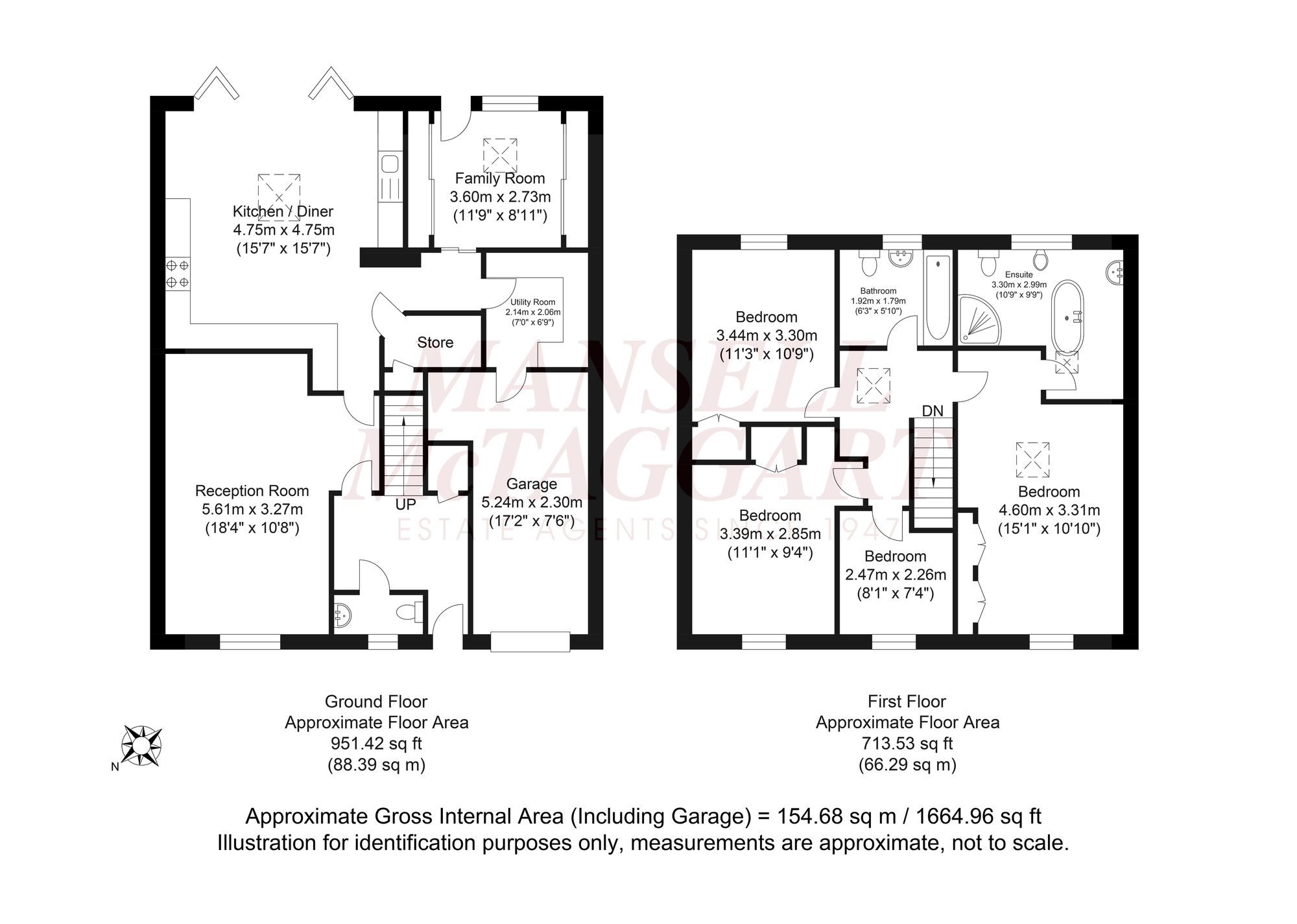- An extended 4 bedroom detached family home
- Enjoying fine rural views
- Impressive kitchen/dining room
- Sitting room | Family room
- Utility room
- Integral garage
- Principle bedroom with spacious en-suite
- South facing secluded rear garden
4 Bedroom Detached House for sale in Uckfield
£550,000 - £580,000. An extended 4 bedroom 2 bathroom detached modern family home set behind a large driveway and front lawn with an integral garage and a south facing rear garden enjoying a fine rural aspect to the rear. Situated within a peaceful cul de sac forming part of a ever so desirable village.
The property has been beautifully improved over the years and benefits from a ground floor and first floor extension which provides spacious and contemporary style living accommodation. A particular feature of the home is the rural aspect to the rear which can be enjoyed by most rooms in the property.
The property is arranged over 2 storeys and extends to 1664 sq ft, entered via a central hallway with the cloakroom found nearby. There is a spacious sitting room with a feature fireplace and door which continues through to an impressive kitchen/dining room with central glass lantern and bi-fold doors. The kitchen is made up to one side with a matching range of units and walk in larder/store room. An inner hall provides a utility room and finally, a family room with useful built-in cupboards.
The first floor provides a magnificent principal bedroom which takes up the depth of the property, with a en-suite bathroom which features a freestanding bath and separate shower cubicle. There are 3 further good size bedrooms and family bathroom comprising of a modern white suite.
Outside, the front of the property is approached via a large bricked paved driveway and a level lawn. The rear garden is south facing and enjoys complete seclusion. A paved seating terrace adjoins the rear of the property with the remainder of the garden laid to level lawn interspersed and flanked by mature planting, enclosed by close board fencing with a timber shed to one side.
Tenure: Freehold
EPC D
Oiled fired central heating
Council tax band F
Energy Efficiency Current: 66.0
Energy Efficiency Potential: 79.0
Important information
This is not a Shared Ownership Property
This is a Freehold property.
Property Ref: 30bb8b9f-9683-460e-b746-384814a10ed4
Similar Properties
3 Bedroom Semi-Detached House | Offers in region of £550,000
A beautifully presented and delightfully characterful 2/3 bedroom, 2 bath/shower room Victorian cottage enviably positio...
Tainters Brook, Uckfield, TN22
4 Bedroom Detached House | £550,000
A beautifully positioned and immaculately maintained 4/5 bedroom, 2 bath/shower room detached family home boasting a stu...
4 Bedroom Detached House | £550,000
A beautifully appointed and spacious 4 bedroom, 3 bath/shower room detached modern home with an attached double garage o...
Little London Road, Horam, TN21
3 Bedroom Semi-Detached House | Guide Price £560,000
£560,000 - £575,000. A beautifully finished and characterful 3 bedroom, 2 bath/shower room semi-detached Victorian cotta...
3 Bedroom Semi-Detached House | Offers in region of £575,000
A historic and deceptively spacious 3 bedroom semi-detached, grade II listed cottage enviably positioned in the heart of...
4 Bedroom Detached House | Guide Price £575,000
£575,000 - £600,000. A beautifully finished and recently renovated 3/4 bedroom detached family home enviably positioned...
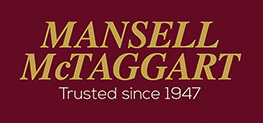
Mansell Mctaggart Estate Agents (Uckfield)
High Street, Uckfield, East Sussex, TN22 1RD
How much is your home worth?
Use our short form to request a valuation of your property.
Request a Valuation
