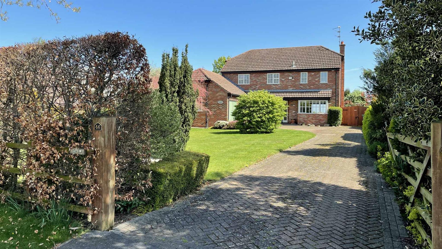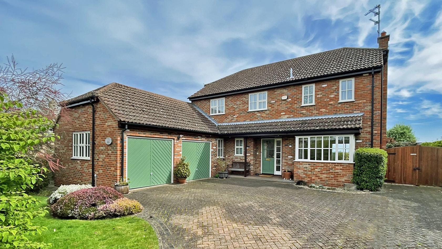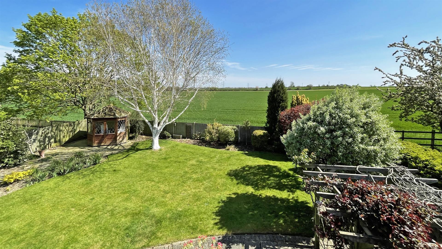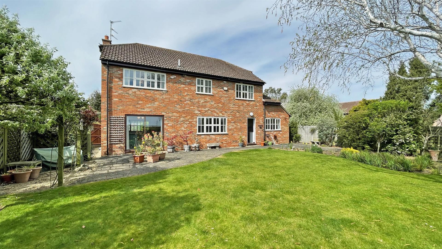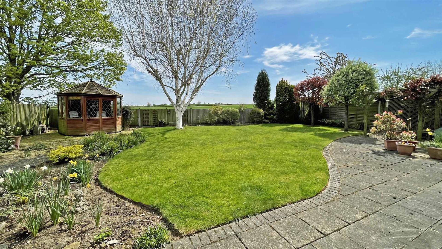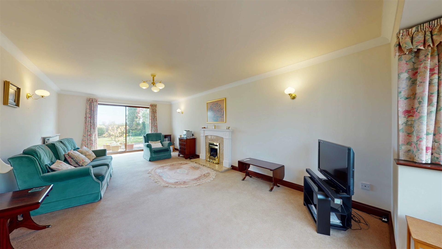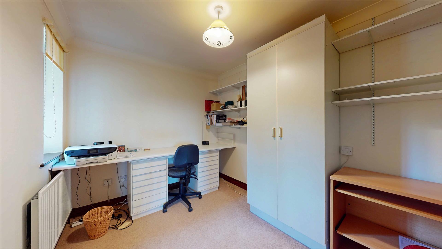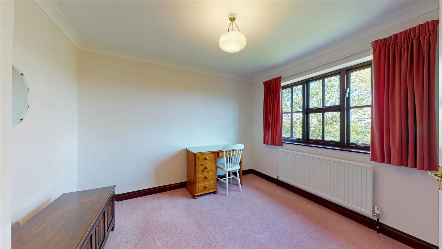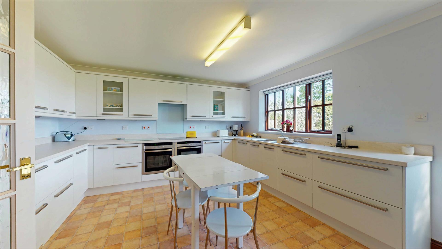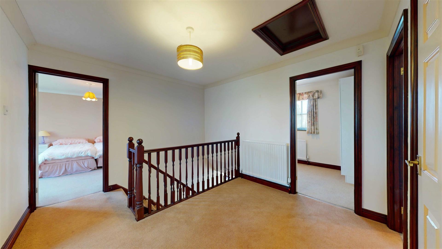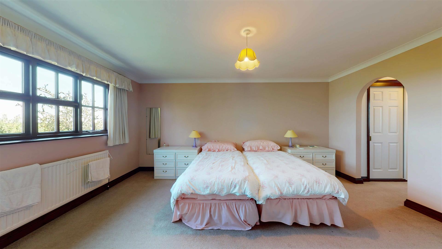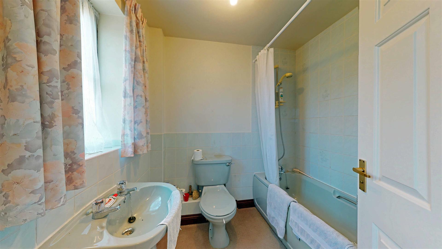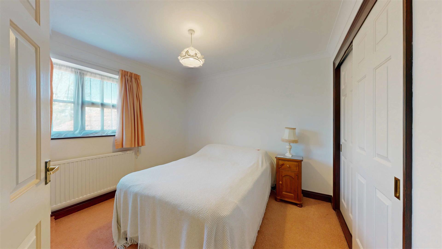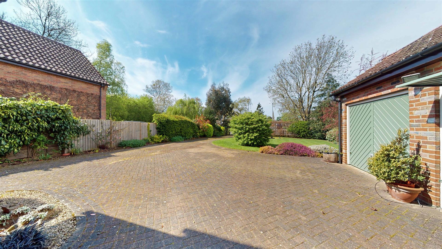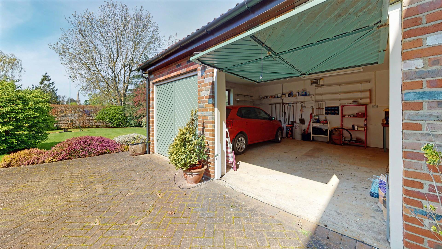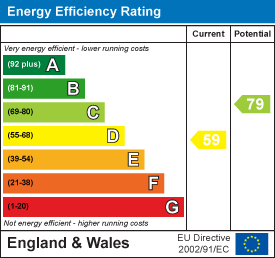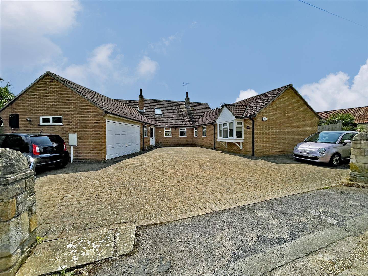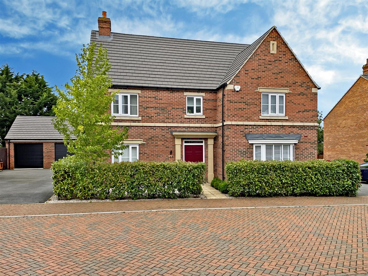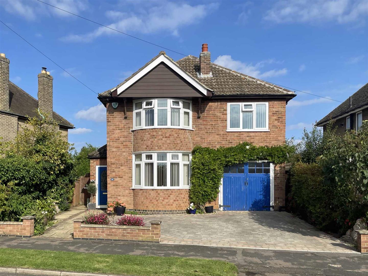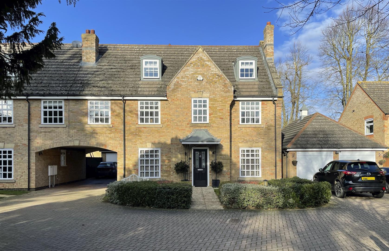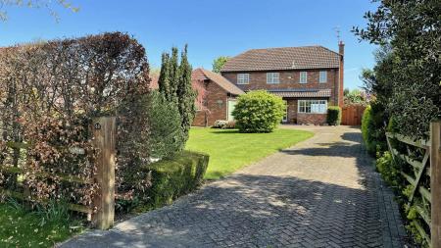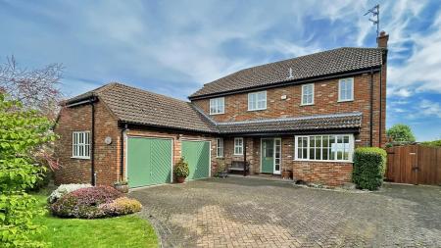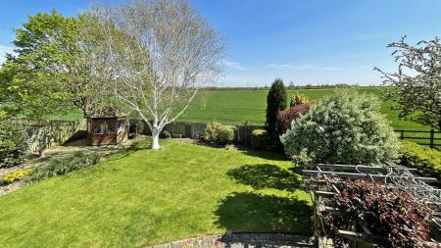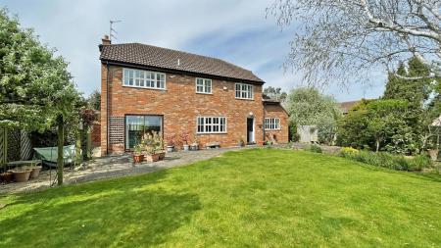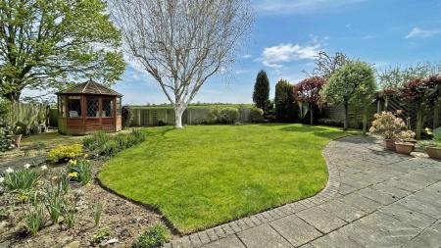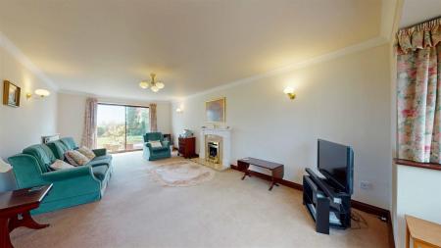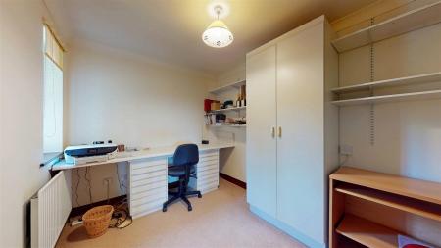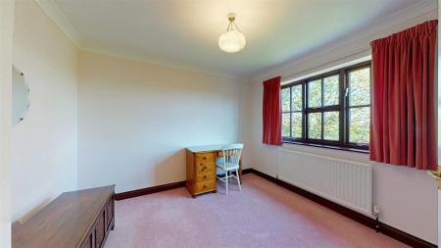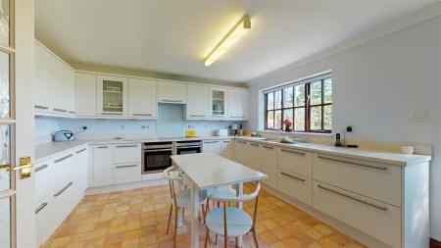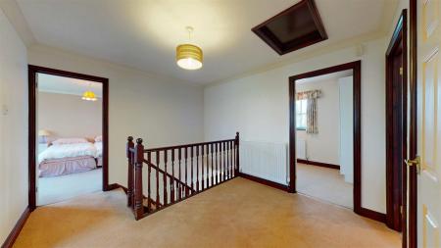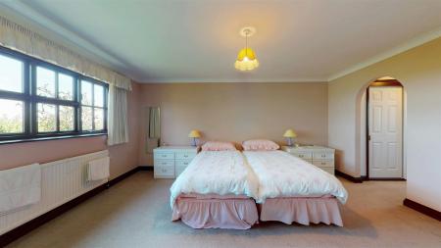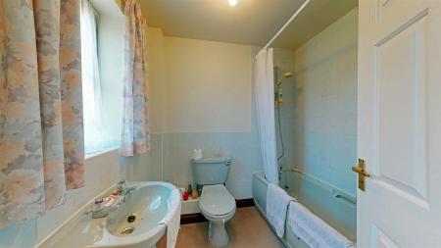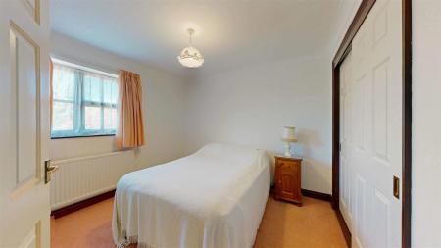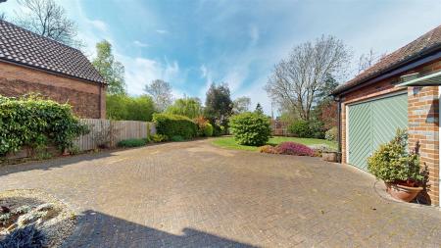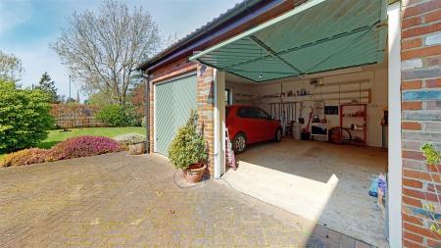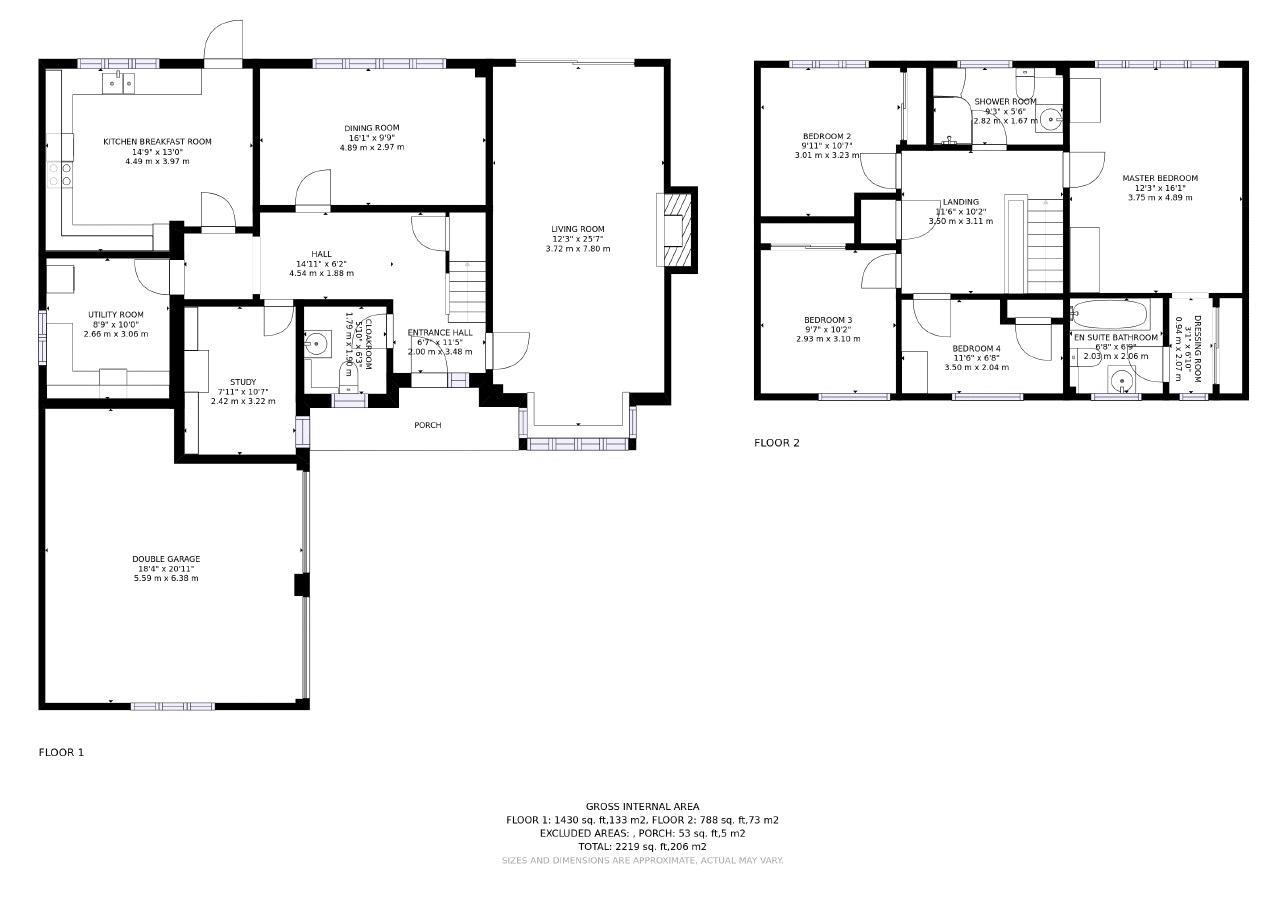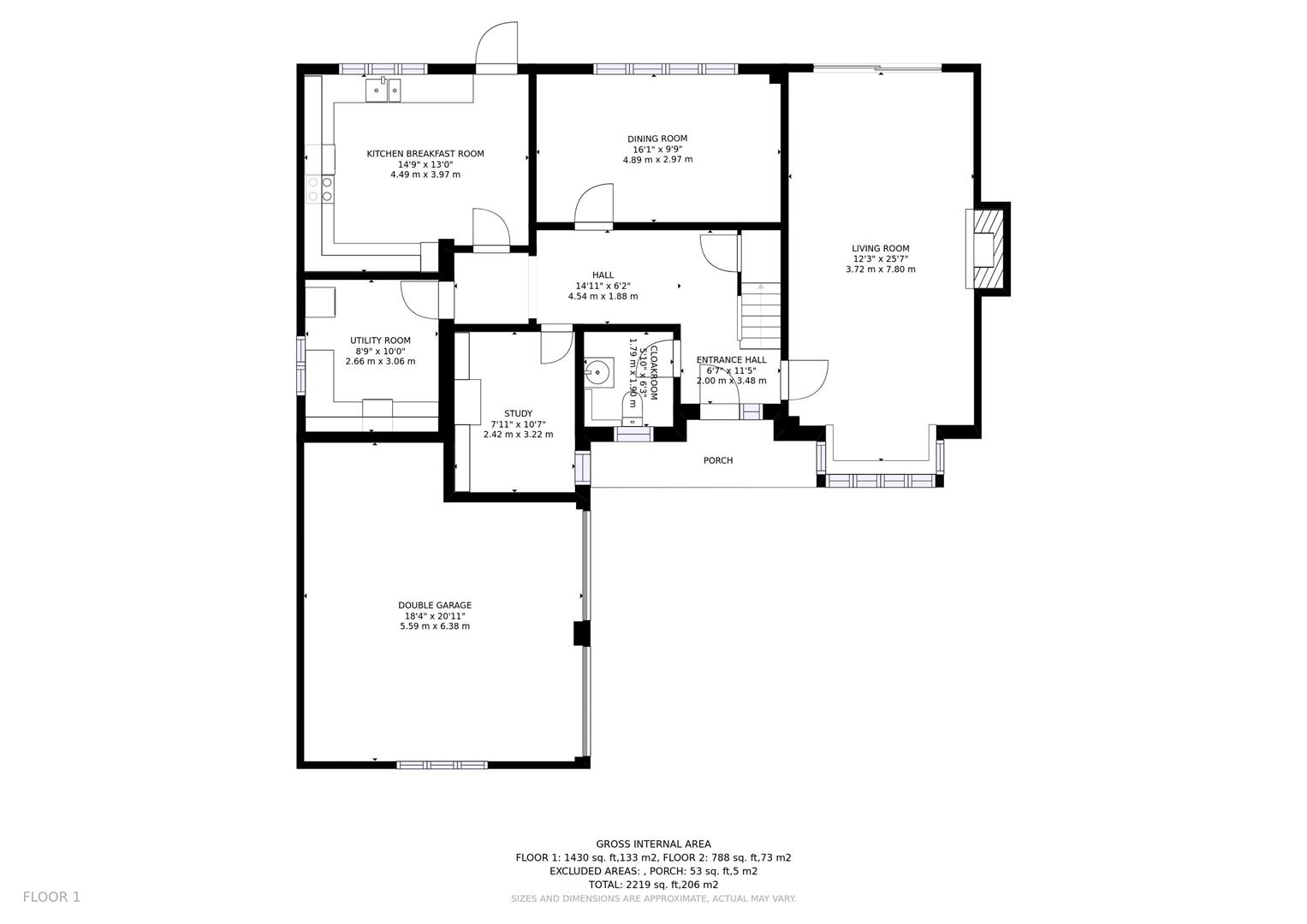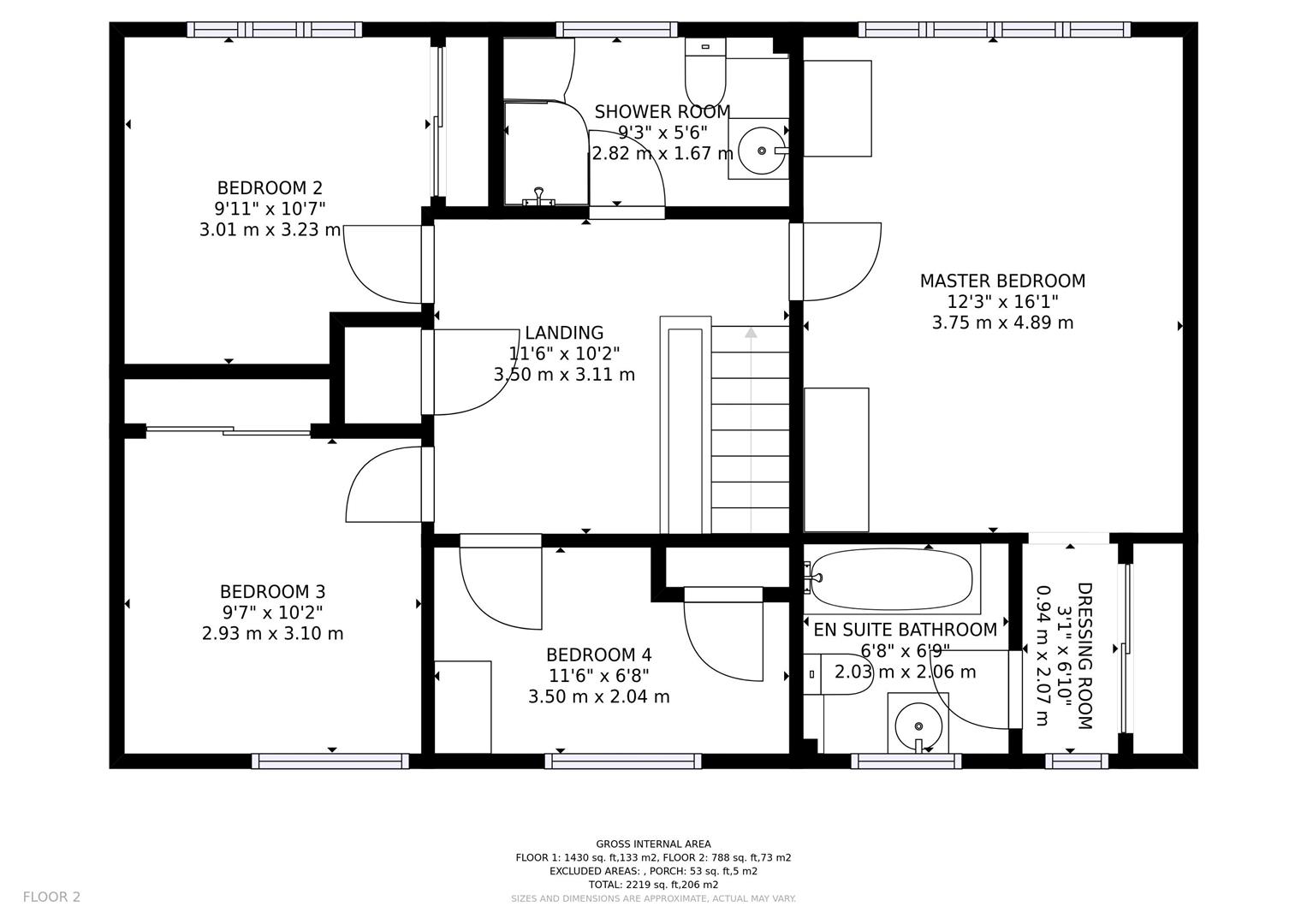- Generously-Proportioned 4 Bedroom Detached Family Home
- End Of A Cul-De-Sac on a Large Plot
- 3 Reception Rooms
- Kitchen Breakfast Room
- Master Bedroom with Dressing Room and En Suite
- Shower Room
- Large Established Gardens
- Open Countryside Views To Rear
- Double Garage with Workshop Area
- EPC Rating - D
4 Bedroom Detached House for sale in Uffington, Stamford
This generously proportioned detached family home is set at the end of a cul-de-sac on a large plot, backing on to open countryside in the sought-after village of Uffington. The property is well positioned and within easy access to the local schools, public house, and road routes directly into Stamford and Peterborough.
This generously proportioned detached family home is set at the end of a cul-de-sac on a large plot, backing on to open countryside in the sought-after village of Uffington. The property is well positioned and within easy access to the local schools, public house, and road routes directly into Stamford and Peterborough. The property has been well maintained over the years, but would now benefit from some modernisation and subject to planning, the property could be significantly extended.The accommodation comprises; Entrance hall, living room, dining room, study, kitchen breakfast room, utility room and cloakroom. To the first floor, Landing, master bedroom with dressing room and en suite bathroom, 3 further bedrooms, and finally a shower room. Externally, there is a large double garage with workshop area. To the front is a large driveway providing parking for multiple vehicles and good-sized, mature gardens to front and rear. The rear garden has a terrace to the width of the property, a summer house, mature borders and backs on to open countryside.
Agents Note:
Local Authority - South Kesteven District Council
Council Tax Band - F
EPC Rating - D
Entrance Hall -
Living Room - 12' 3'' x 25' 7'' max (3.73m x 7.79m) -
Dining Room - 16' 1'' x 9' 9'' (4.90m x 2.97m) -
Study - 7' 11'' x 10' 7'' (2.41m x 3.22m) -
Kitchen Breakfast Room - 14' 9'' x 13' 0'' (4.49m x 3.96m) -
Utility Room - 8' 9'' x 10' 0'' (2.66m x 3.05m) -
Clokroom -
First Floor Landing - 11' 6'' x 10' 2'' (3.50m x 3.10m) -
Master Bedroom - 12' 3'' x 16' 1'' (3.73m x 4.90m) -
Dressing Room - 3' 1'' x 6' 10'' (0.94m x 2.08m) -
En Suite Bathroom - 6' 8'' x 6' 9'' (2.03m x 2.06m) -
Bedroom 2 - 9' 11'' x 10' 7'' (3.02m x 3.22m) -
Bedroom 3 - 9' 7'' x 10' 2'' (2.92m x 3.10m) -
Bedroom 4 - 11' 6'' x 6' 8'' (3.50m x 2.03m) -
Shower Room - 9' 3'' x 5' 6'' (2.82m x 1.68m) -
Double Garage & Workshop - 18' 4'' x 20' 11'' (5.58m x 6.37m) -
Sizes and dimensions are approximate, actual sizes may vary.
Important information
Property Ref: 34888_32258279
Similar Properties
5 Bedroom Detached House | Offers Over £600,000
Superb, 5 bedroom, 2 reception room, detached Family Home, set on the popular Exeter Fields Development. Built approxima...
5 Bedroom Detached House | Guide Price £599,995
Set in a cul-de-sac position with a larger than average garden is this well presented 5-bedroom, 2 reception room detach...
4 Bedroom Detached Bungalow | £589,950
This fabulous Chalet style Bungalow is well presented throughout and offers highly flexible accommodation designed for m...
5 Bedroom Detached House | Guide Price £765,000
This Superb 5 Bedroom Detached Family Home is located on the sought after Stamford Manor Development, which is ideally p...
4 Bedroom Detached House | £775,000
Extended 4 bedroom family home situated at the bottom of an extremely popular Cul de Sac within easy reach of the Town c...
5 Bedroom Semi-Detached House | Guide Price £795,000
Well-presented three storey, five bedroomed town house situated in a tucked away position close to the town centre on on...

Goodwin Property (Stamford)
St Johns Street, Stamford, Lincolnshire, PE9 2DA
How much is your home worth?
Use our short form to request a valuation of your property.
Request a Valuation
