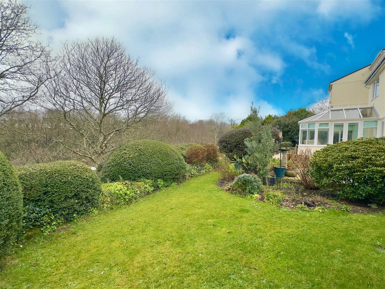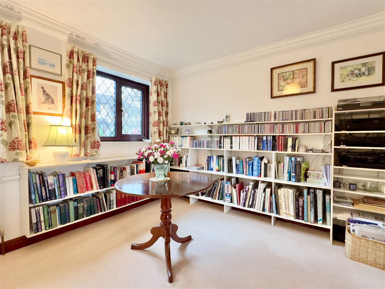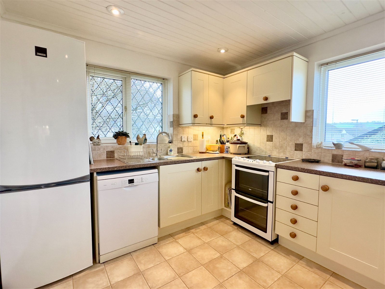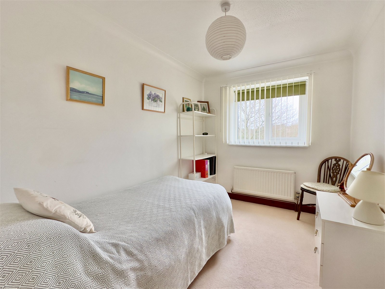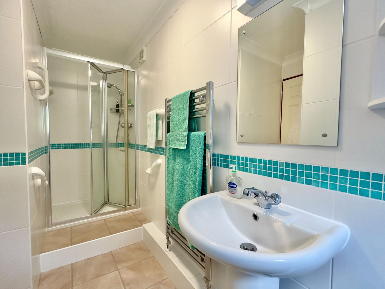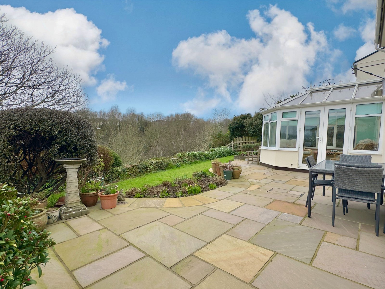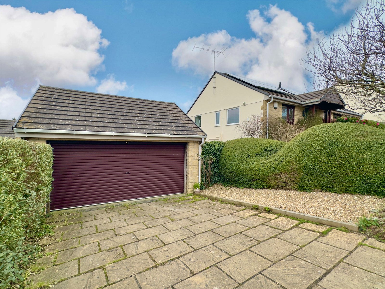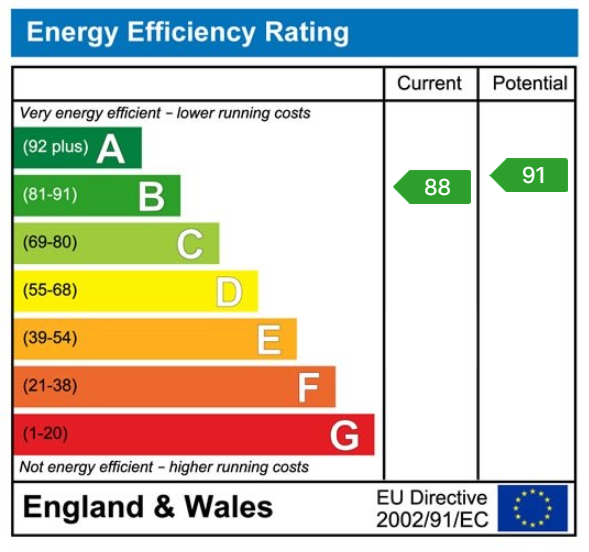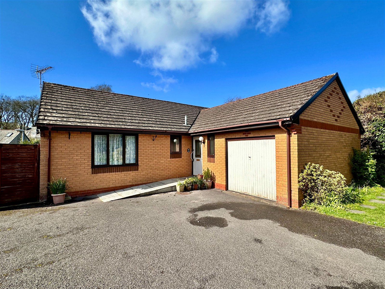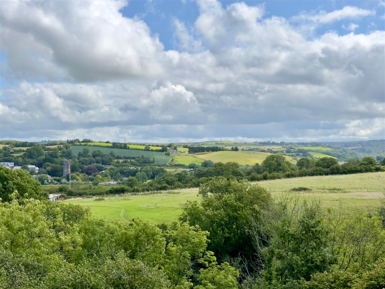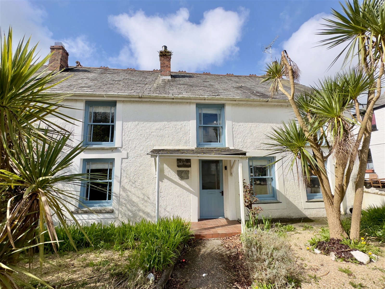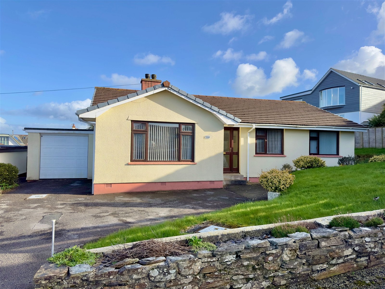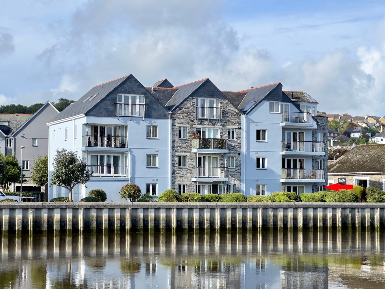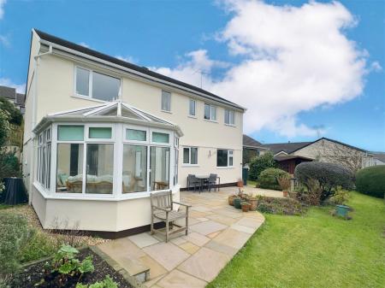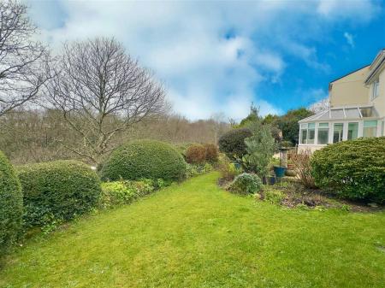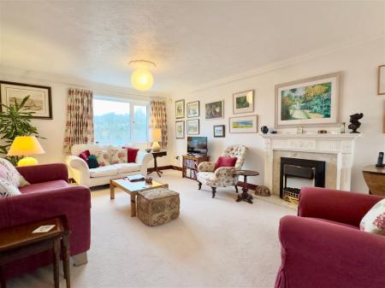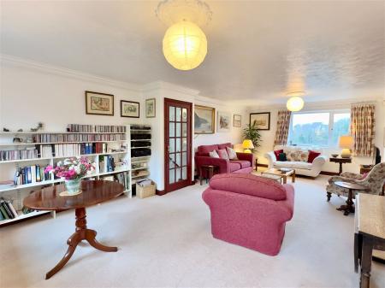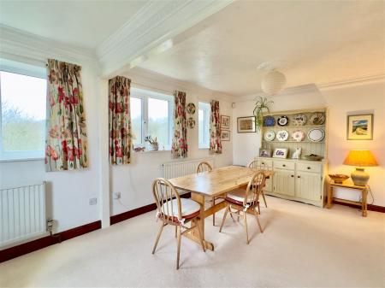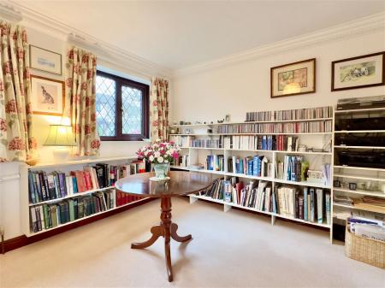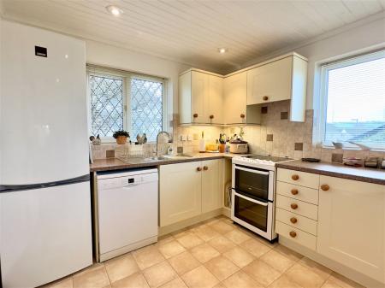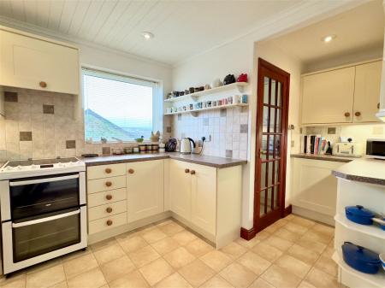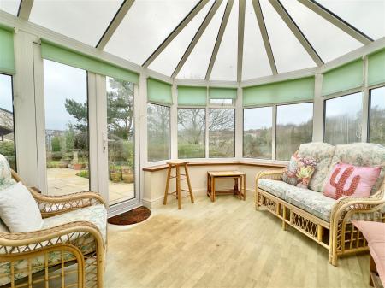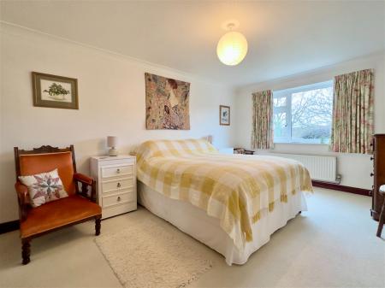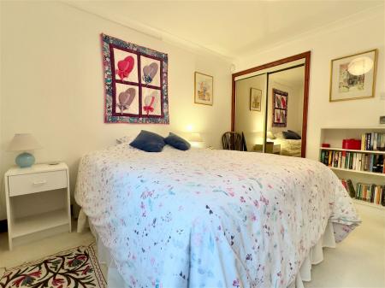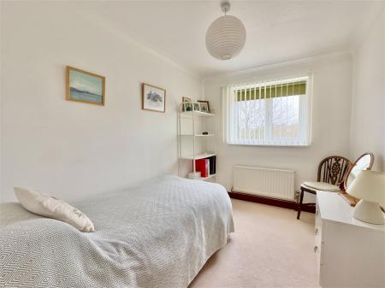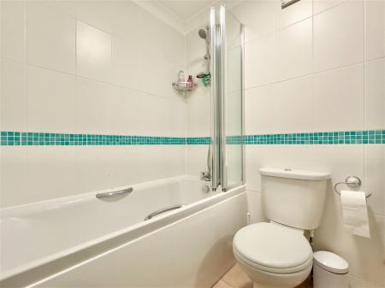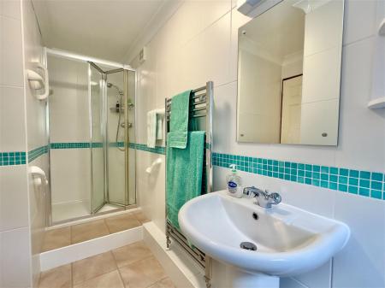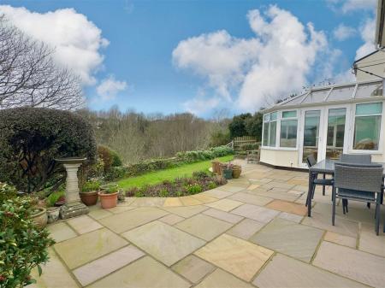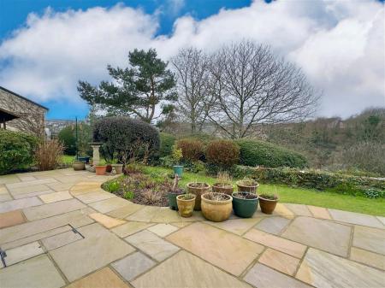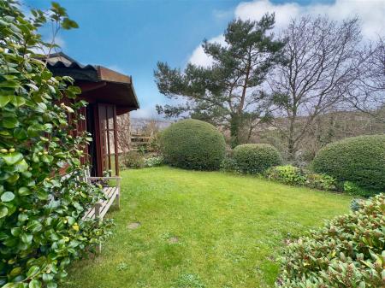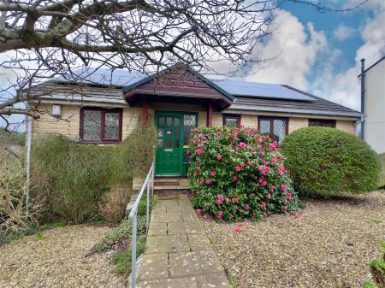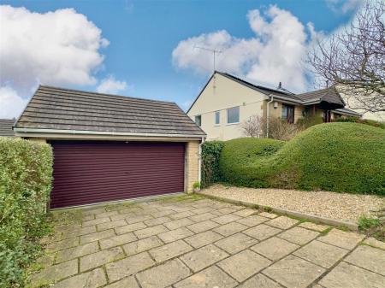- Excellent Energy Rating EPC B
- Photovoltaic Solar Panels Providing Very Useful Income
- Double Glazed UPVC Windows * Gas Fired Central Heating
- Double Garage * Further Parking
- Pleasant Rear Gardens with Good Views Towards Wadebridge
- Separate Dining Room
- Utility Room
- Conservatory
- Lovely Dual Aspect Lounge with Pleasant Views
- Spacious Split Level 4 Bedroom Property
4 Bedroom Detached House for sale in Wadebridge
This deceptively spacious 4 bedroom, one en suite split level home has the benefit of a double garage, further parking, lovely rear gardens and pleasant views towards the cricket field and Wadebridge town at the rear. Freehold. Council Tax Band E. EPC rating B.
41 Foxdown is a well presented detached split level property situated in this popular residential part of Wadebridge. This particular property has been in the same ownership for many years and is now being sold due to the vendor relocating to be nearer family members, but this has been a very happy home and has been well cared for. The property has the benefit of UPVC double glazed windows (except front door and side panel), gas fired central heating and solar photovoltaic panels which are owned by the property providing a useful additional income. On the lower end of Foxdown is a footpath leading into Egloshayle Road and therefore the tennis courts, cricket field and playing fields and of course one can then walk across the footbridge into Wadebridge town itself.
The Accommodation comprises with all measurements being approximate:
Timber Small Paned Single Glazed Entrance Door with matching double glazed timber side panel to
Entrance Hall
Central heating radiator, access to roof space, built-in boiler cupboard housing Worcester gas fired central heating/hot water boiler with hot water tank to side and slatted shelving.
Cloakroom
Spacious cloakroom with low level W.C., cloaks hanging, inset wash hand basin with fitted worktop to side, built-in useful storage below, tiled surround.
Lounge - 7.7m x 4.2m max narrowing to 3.95m min
A lovely light dual aspect room with 2 radiators, fitted book shelving, an ornate fireplace surround (not open fire) with gas fire point and inset electric fire.
Dining Room - 5.54m x 3.06m
Another light dual aspect room enjoying lovely open aspect towards the cricket field and Wadebridge town. 2 radiators.
Kitchen - 2.86m x 2.8m plus 1.68m x 2.85m (second measurement includes utility)
Light dual aspect room with one and a half bowl single drainer stainless steel sink, mixer tap over, excellent range of built-in base and wall units including drawers, roll edged worktops with tiled surrounds, space for electric cooker, space and plumbing for dishwasher, recess for fridge/freezer, radiator, further built-in cupboards and work surfaces and door to
Utility Area
Stainless steel single drainer sink, space and plumbing for washing machine, base and wall units, roll edged worktops with tiled surrounds and Delta solar wall mounted inverter, window to side.
Stairs from the Hallway to
Lower Ground Floor
Hallway
Radiator, fully glazed UPVC door to rear garden.
Bedroom 3 - 3m x 3.17m
Radiator, door through to
Conservatory - 3.5m x 2.77m
UPVC double glazed with double glazed roof, radiator and overlooking the lovely recently completed terrace and garden beyond.
Inner Hallway
Radiator, built-in shelved storage cupboard.
Bedroom 2 side - 3.3m x 3.35m
Built-in mirror fronted double wardrobe, radiator, side window.
Bathroom
Fully tiled walls, panelled bath, glazed screen, shower fitting above bath, low level W.C., wash hand basin with fitted worktop to side, cupboards below, heated towel rail, electric light/shaver point.
Bedroom 4 rear - 3.16m x 2.24m
Radiator, window to rear.
Bedroom 1 - 4.87m x 3.17m not including door recess
Good sized room with radiator, window overlooking the rear garden, 2 double built-in wardrobes with mirror front and sliding doors, hanging and shelving.
En Suite Shower Room
Fully tiled walls, refitted white suite comprising walk-in shower enclosure with Mira Excel thermostatic shower, low level W.C., wash hand basin, heated towel rail, side double glazed window, electric light/shaver point.
Outside
The gardens at the rear are a notable feature of the property with lovely large recently completed landscaped wide terrace/paved patio area with raised bed to side, chipping path and further area of garden laid to lawn, otherwise the garden on the top side is laid to lawn with some small trees, shrubs and flower borders. Continuing around the side of the property leads to the
Summerhouse - 1.75m x 2.9m
The rear garden having a great view. There is then a lower area of garden beyond the low stone walling with concrete steps down to the further area of garden with fruit trees again enjoying a lovely outlook to the rear.
At the front of the property is a driveway providing access to the
Detached Double Garage - 5.3m x 5.11m deep
Electric roller door, pitched roof providing additional storage, light and power connected. UPVC double glazed door to rear garden.
At the front is a low stone Cornish wall, front garden laid to attractive chippings with mature cherry tree, Camelia and lovely mature plants with hedge to side where there is the brick paved driveway providing additional parking in front of the garage and further chipping area to side.
Construction
The property is believed to be of traditional cavity wall construction with UPVC double glazed windows and external doors with the exception of the original front door which is timber with part single glazed panels and a double glazed side panel to side.
Services
All mains services are connected to the property. Central heating is gas fired from a Worcester boiler. The property has the benefit of a solar photovoltaic system which we believed was installed in approximately 2008. The vendor informs us that on average they received approximately £2000 per annum income for this which will obviously pass with the property. We understand that the feed-in tariff will run for approximately 25 years from the date of installation. Broadband is connected to the property and a speed test was undertaken on the date of inspection with a download speed of 139.24 Mb/s with the upload speed of 30.81 Mb/s. The current provider is TalkTalk.
Important information
This is a Freehold property.
This Council Tax band for this property E
Property Ref: 193_786332
Similar Properties
Egloshayle Road, Wadebridge, PL27
2 Bedroom Apartment | Guide Price £450,000
A beautifully presented 2 bedroom one en-suite modern apartment enjoying a wonderful south facing aspect with superb vie...
Victoria Park, Wadebridge PL27
3 Bedroom Bungalow | £450,000
A 3 bedroom detached brick built modern bungalow which features a private and sheltered garden. Freehold. Council Tax...
4 Bedroom Detached House | £450,000
Enjoying truly magnificent views over Wadebridge, the river and Egloshayle is this generous 4/5 bedroom detached modern...
4 Bedroom Semi-Detached House | £460,000
This substantial 4 bedroom, 2 reception room period home includes a self-contained one bedroom single storey cottage loc...
3 Bedroom Bungalow | Guide Price £460,000
A very pleasant good size 3 double bedroom detached bungalow in a corner plot within Treforest Road, Wadebridge. Freeho...
2 Bedroom Apartment | Guide Price £465,000
A fantastic opportunity to purchase this very spacious 2 double bedroom ground floor apartment with garage in a secure p...

Cole Rayment & White (Wadebridge)
20, Wadebridge, Cornwall, PL27 7DG
How much is your home worth?
Use our short form to request a valuation of your property.
Request a Valuation

