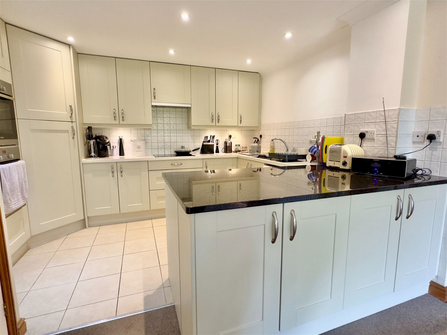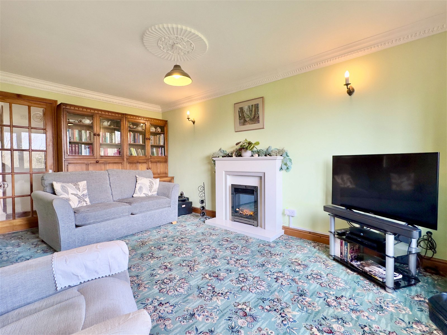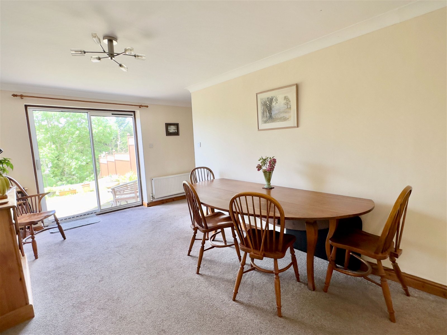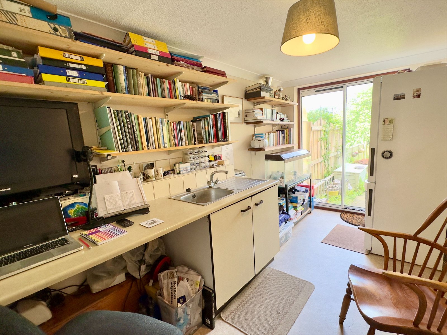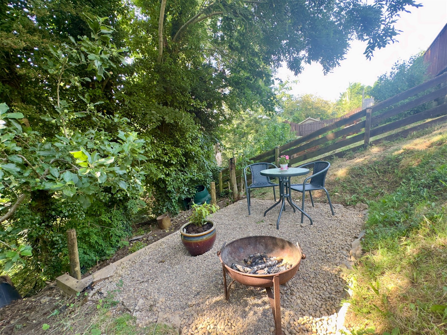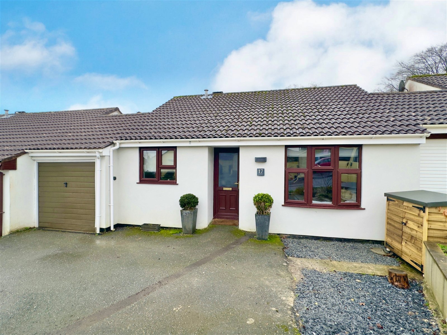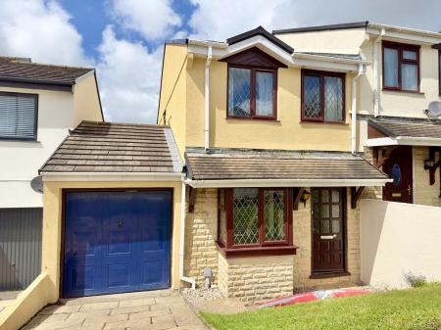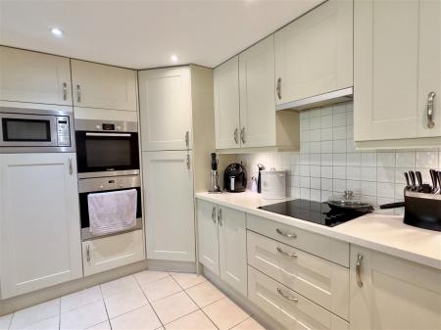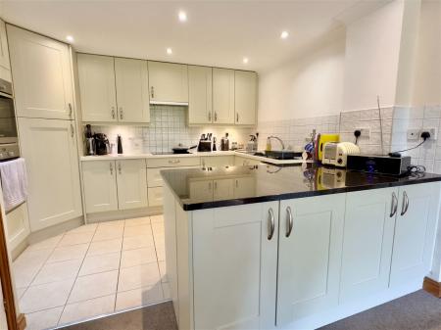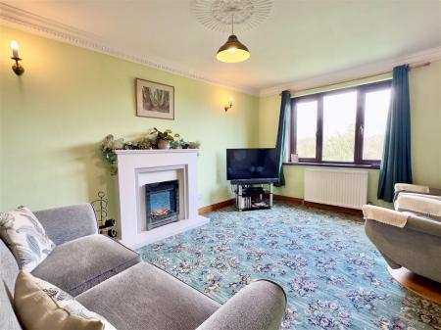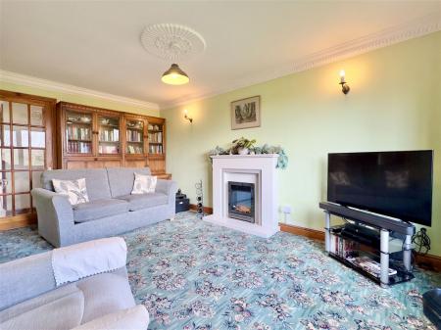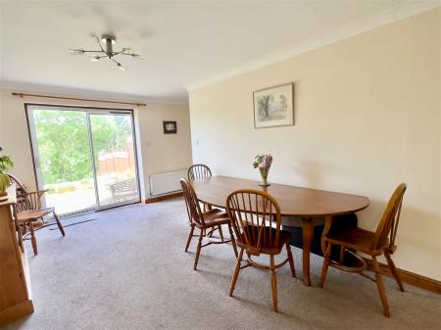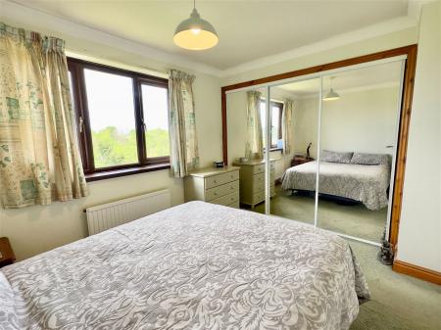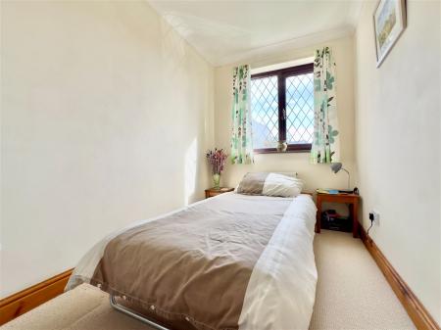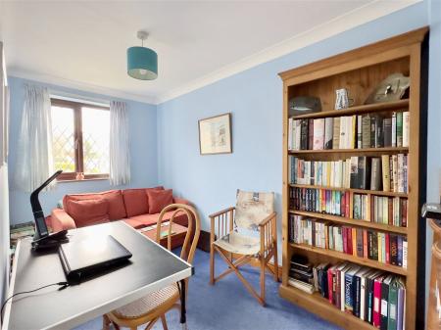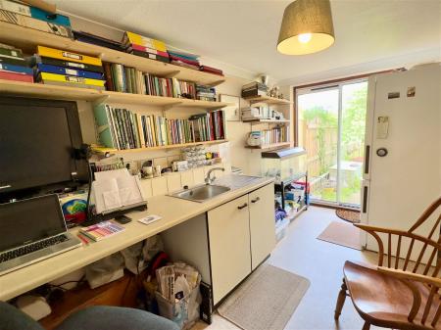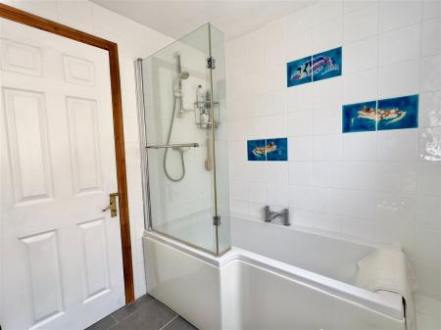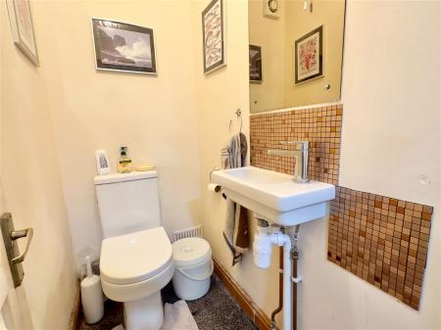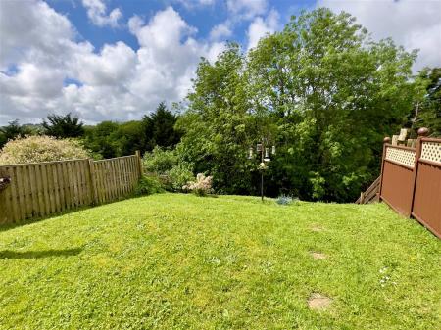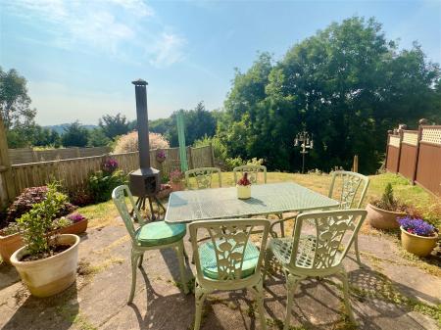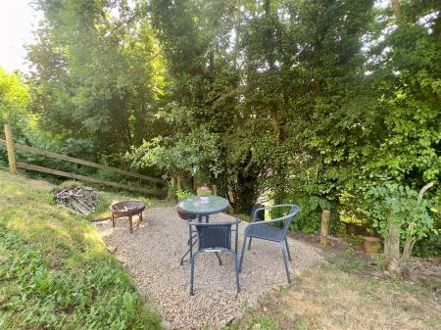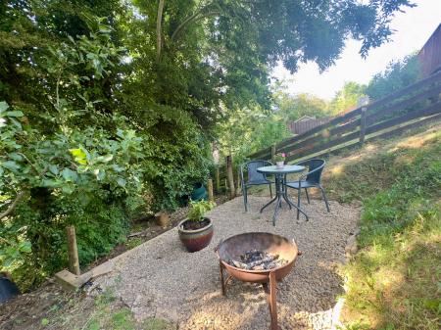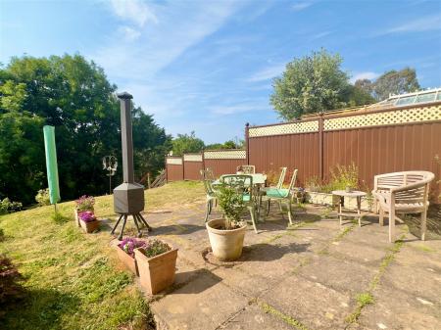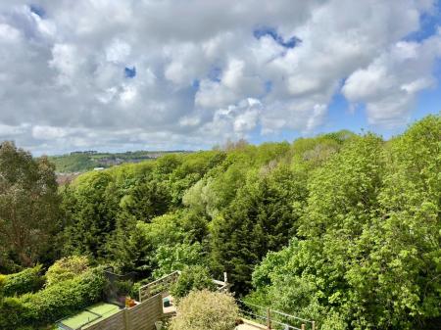- UPVC Double Glazed Windows
- Garage & Driveway
- Rear Garden With Great Views
- Gas Fired Central Heating
- Modern Fitted Kitchen
- Separate Utility/Hobbies Room
- Feature Kitchen/Dining/Family Room With Patio Doors To Garden
- Popular Area Of Town
4 Bedroom Semi-Detached House for sale in Wadebridge
A great opportunity to purchase this 3/4 bedroom semi detached 3 storey house enjoying some great views to the rear in this popular residential area of the town. Freehold. Council Tax Band C. EPC rating C.
A great opportunity to purchase this spacious 3/4 bedroom semi detached modern house. 53 Foxdown has double glazed UPVC windows and gas fired central heating via a Worcester combination boiler situated within the garage. It is situated in Foxdown amongst similar style houses and bungalows and enjoys fantastic views from the rear garden as can be seen on our photographs and online video tour. The property has 3 bedrooms and a bathroom on the first floor whilst on the ground floor is the 4th bedroom/study, lounge and separate w.c. On the lower ground floor is a feature modern fitted kitchen/dining/family room with patio doors onto the garden together with a utility/additional hobbies room and w.c.
The accommodation comprises with all measurements being approximate:-
Timber Part Single Glazed Entrance Door
To
Entrance Hall
Cloaks hanging. Radiator. Built in cloaks cupboard housing RCD unit.
Bedroom 4/Study - 2.94 m x 2.46 m plus feature box UPVC window to front
Radiator.
Cloakroom
Low level w.c., wash hand basin, tiled splashback, mirror and extractor fan.
Lounge - 4.92 m x 3.81 m max 2.82 m to staircase
Recently installed feature electric fire with very pleasant surround. Feature ceiling coving with skimmed ceiling. Staircase off to first floor. Radiator. Double glazed window to rear with lovely views over the garden and surrounding trees with views towards Wadebridge particularly in the winter months.
First Floor
Landing
Access to roof space. Built in cupboard housing hot water tank and central heating timing control.
Bedroom 1 - 2.66 m x 3.2 m
Radiator. Double glazed window to rear enjoying great views with full width sliding mirror fronted doors to triple fitted wardrobe with hanging and shelving space.
Bathroom
Refitted white suite comprising panelled bath with glazed shower screen and Mira thermostatic shower over bath. Fully tiled walls and flooring. Roca wash hand basin and low level w.c. Heated towel rail. Side double glazed window.
Bedroom 2 (front) - 1.94 m x 3.73 m
Radiator. Double glazed window to front.
Bedroom 3 (front) - 2.9 m x 1.79 m
Radiator. Double glazed window to front.
From the entrance hall stairs lead down to the lower ground floor with small pane fully glazed door to
Feature Kitchen/Dining/Family Room - 7.88 m x 2.82 m min 3.21 m (kitchen side)
Feature fully fitted modern kitchen. Stainless steel one and a half bowl single drainer sink with mixer tap over. Good range of built in base and wall unit including drawers. Fitted worktops with tiled surrounds. Built in Bosch ceramic hob. Built in Bosch twin oven and microwave. Integral fridge. Feature corner larder cupboard. Space and plumbing for washing machine and centre fitted granite worktop. Understairs storage cupboard. 2 radiators. Sliding double glazed patio door to rear garden.
Utility/Hobbies Room - 2.14 m x 4.0 m
Fitted worktop/desk area. Stainless steel single drainer sink and double cupboards to side and fitted shelving over. Sliding double glazed patio door to rear garden. Radiator.
Separate W.C.
Low level w.c. Wash hand basin.
Outside
There is a small front garden as can be seen on the photographs with driveway parking leading to the garage. The main garden is situated to the rear comprising a paved patio area with further paved area to side otherwise laid to lawn which then has steps down to a lower garden area with fruit bushes and is ideal for the creation of further decking subject of course to the purchasers wishes.
Garage - 6.26 m x 2.42 m
With metal up and over door. Concrete floor. Light and power connected. Worcester gas fired central heating/hot water boiler. UPVC double glazed window to rear. Pitch roof providing additional storage. Gas meter.
Services
All mains services are connected to the property.
Please contact our Wadebridge office for further details.
Important information
This is a Freehold property.
This Council Tax band for this property C
Property Ref: 193_710297
Similar Properties
Trevarner Meadow, Wadebridge PL27
3 Bedroom Semi-Detached House | Guide Price £325,000
A fantastic opportunity to purchase this semi-detached modern home in this popular modern development in Wadebridge with...
2 Bedroom Apartment | £320,000
A 2 double bedroom first floor apartment forming part of the popular Bradfords Quay development alongside the River Came...
Higher Whiterock, Wadebridge, PL27
2 Bedroom Terraced Bungalow | Guide Price £320,000
A beautifully presented linked by garages bungalow featuring a lovely rear garden enjoying a delightful wooded aspect wh...
Trevanion Road, Wadebridge, PL27
3 Bedroom Terraced House | £339,950
An exciting opportunity to purchase this stunning 3 bedroom terraced property located just a short distance away from th...
Branksome Drive, Wadebridge PL27
3 Bedroom Semi-Detached House | £339,950
A unique opportunity to purchase this 3 bedroom property in a corner plot location within this popular area of Wadebridg...
Bradfords Quay, Wadebridge, PL27 6QQ
2 Bedroom Apartment | £339,950
A 2 double bedroom first floor apartment forming part of this stylish purpose built development alongside the River Came...

Cole Rayment & White (Wadebridge)
20, Wadebridge, Cornwall, PL27 7DG
How much is your home worth?
Use our short form to request a valuation of your property.
Request a Valuation


