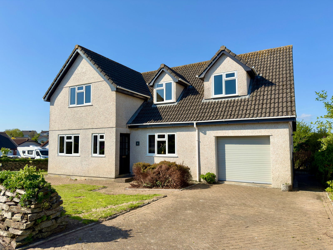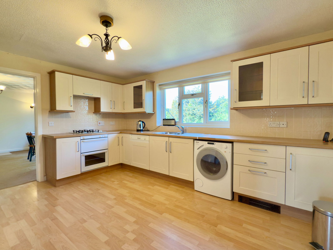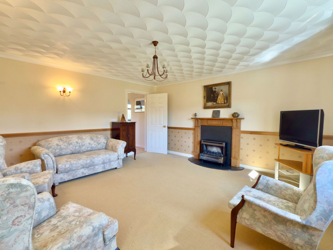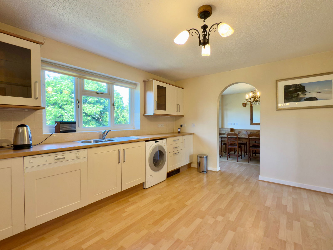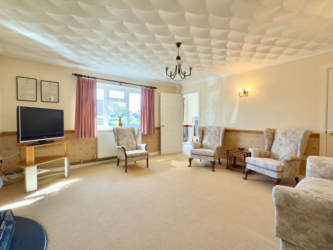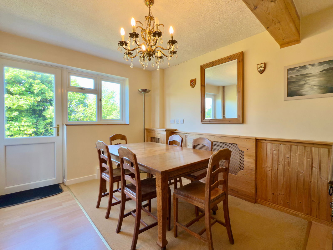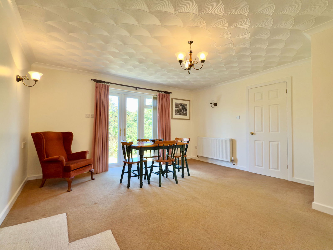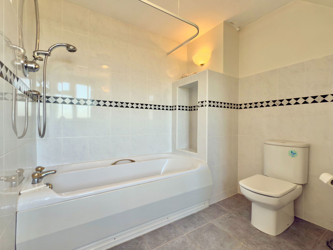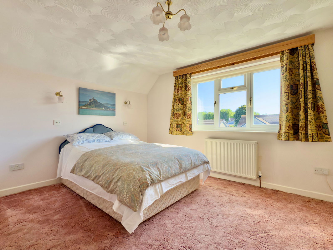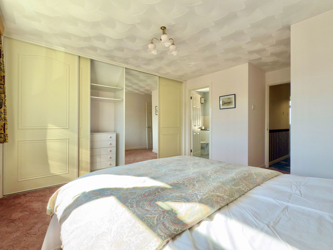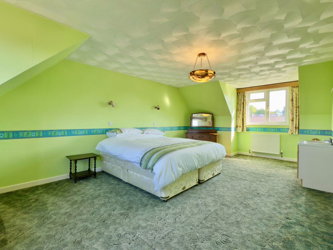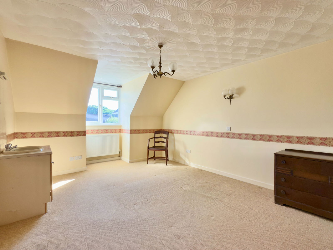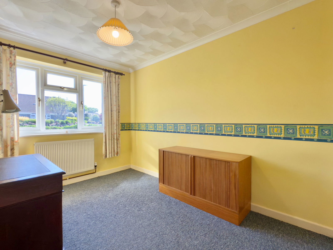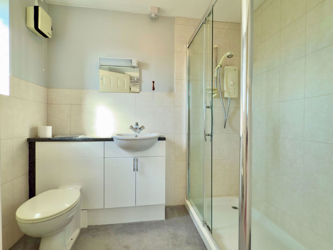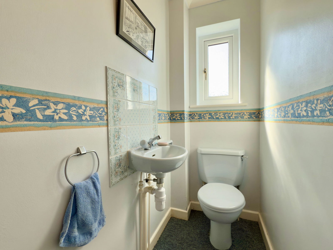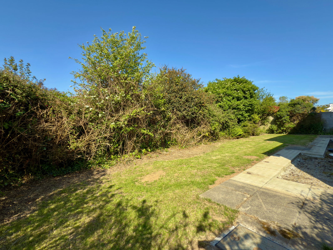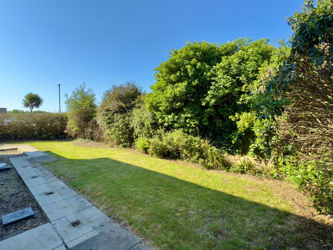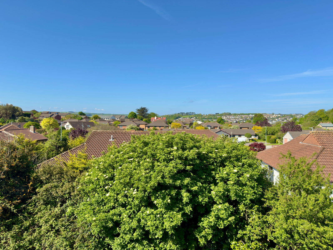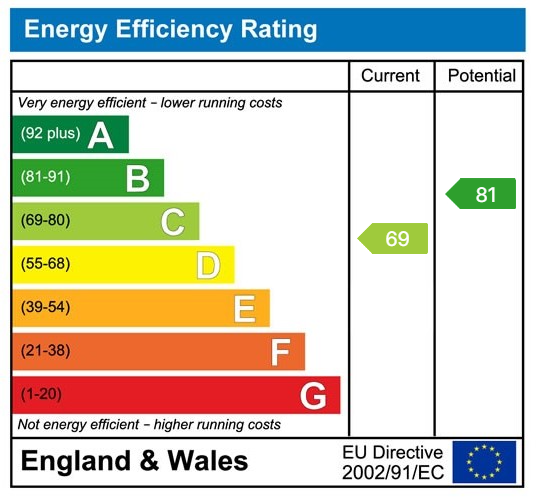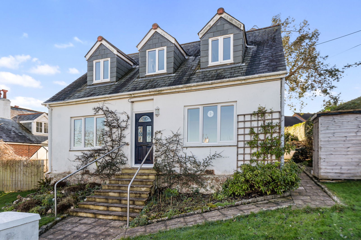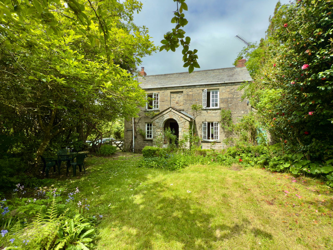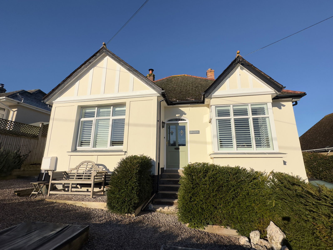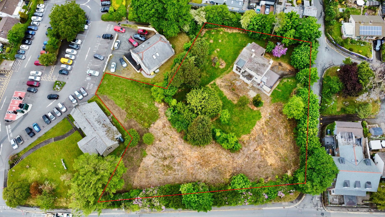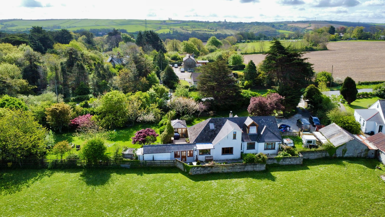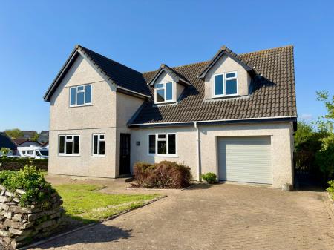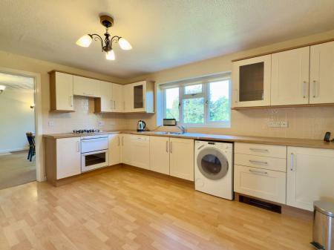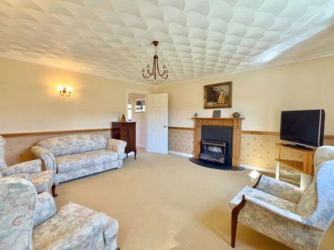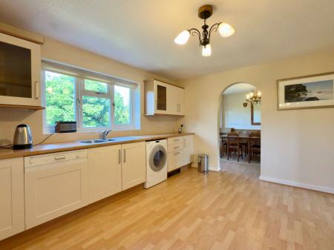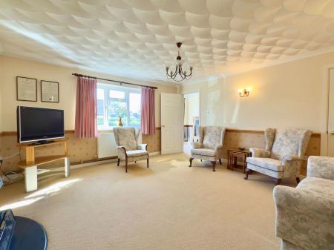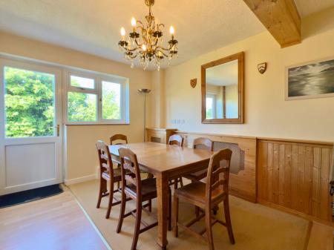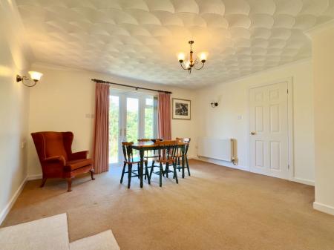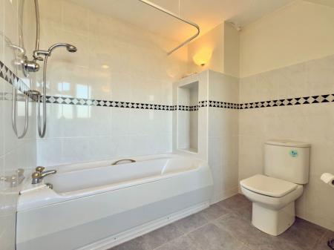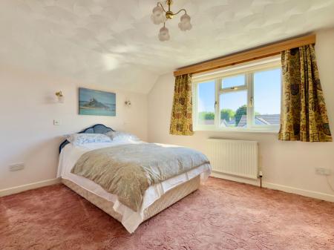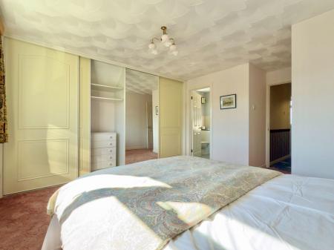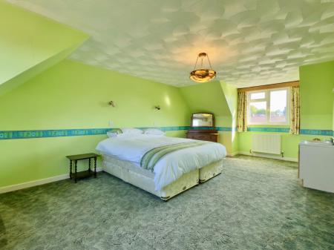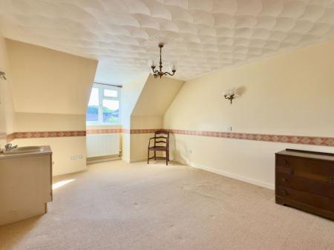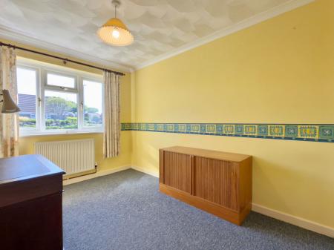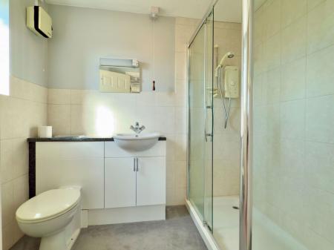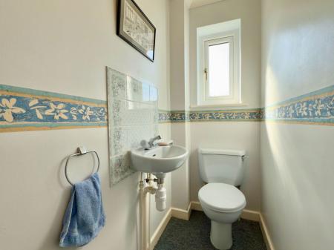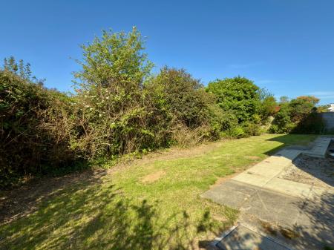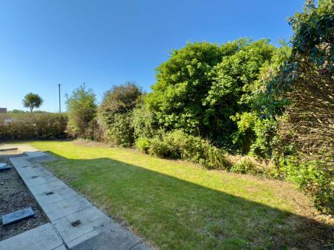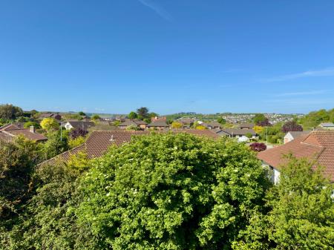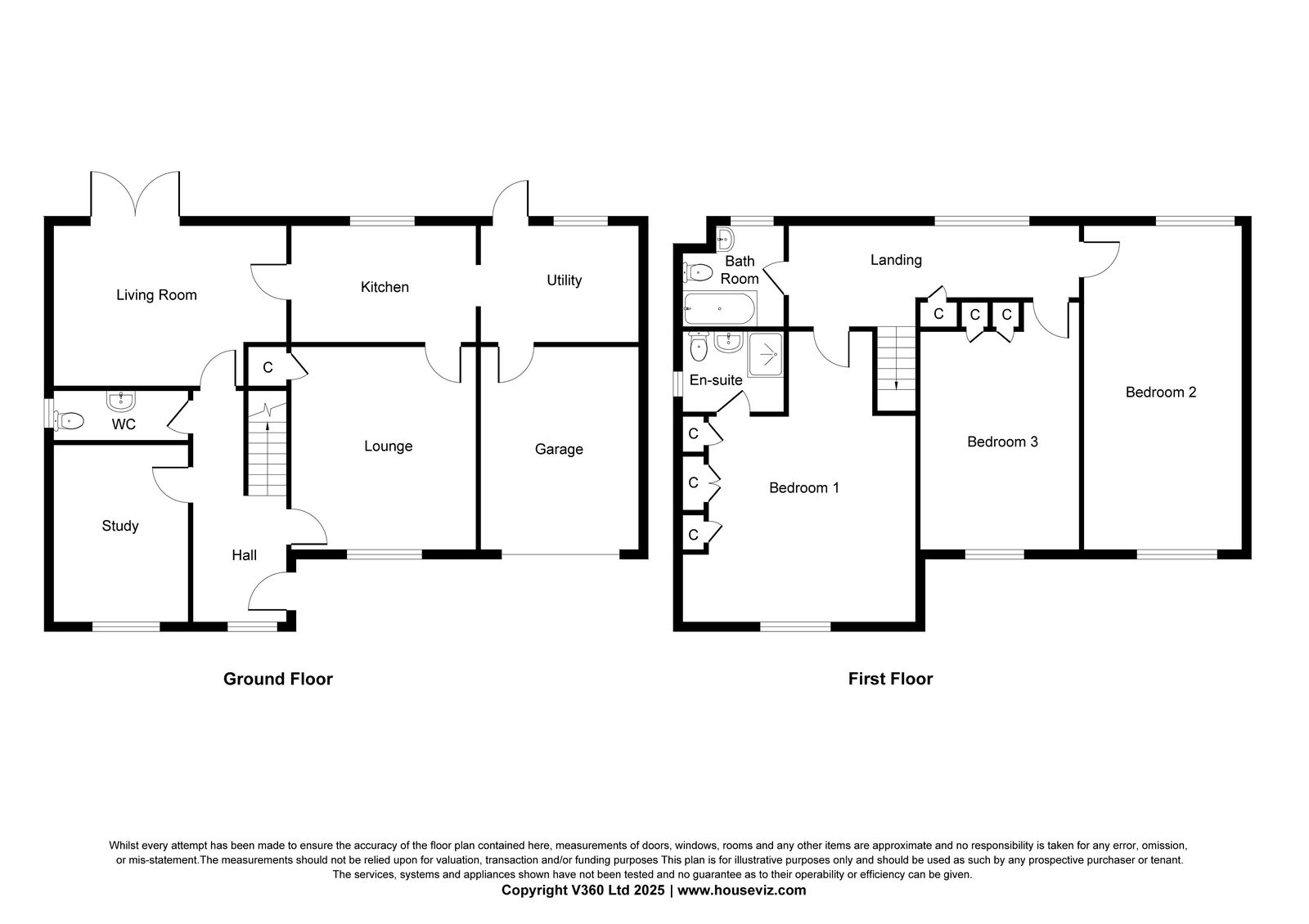- Very Spacious Detached House
- Flexible And Adaptable Living Accommodation
- 3 First Floor Bedrooms En-Suite To Master
- Bedroom 4 On Ground Floor
- Separate Dining Living And Breakfast Rooms
- Integral Garage With Electric Roller Door
- Gas Fired Central Heating
- UPVC Double Glazed Windows
- Pleasant Surrounding Gardens
- Chain Free Sale (Subject To Grant Of Probate)
4 Bedroom Detached House for sale in Wadebridge
A very spacious 4 bedroom detached house situated on the corner of this cul-de-sac within an easy walk of the schools and sports centre in this popular residential area of the town. Freehold. Council Tax Band E. EPC rating C.
This is a fine example of a genuinely spacious house believed to have been constructed in the late 1980's of traditional concrete block cavity wall construction externally rendered and spar dashed under a concrete interlocking tiled roof. Windows are UPVC double glazed and heating is provided via a Worcester gas fired boiler to wall mounted radiators throughout the house. On the first floor are 3 spacious bedrooms with the master bedroom being en-suite. The accommodation is particularly spacious as can be seen from the video tour and photographs. It has very flexible accommodation and comprises on the ground floor of entrance hall, bedroom 4, cloakroom, spacious dining room with French doors to garden, fitted kitchen with archway to breakfast room, breakfast/hobbies room and of course the main living room and integral garage. The rear decking area was rotten underneath and has been removed for safety reasons so purchasers will have to budget for renewing the decking. This has been left for the prospective purchasers as they may want to enlarge or indeed reduce the overall decking size subject to their wishes.
School Walk is a small cul-de-sac mixed development of houses and bungalows in the popular St Matthews Hill area of Wadebridge. At the end of the cul-de-sac is a path leading onto Gonvena Hill making access extremely easy for both Wadebridge primary and senior schooling and of course the sports centre with indoor swimming pool. The North Cornish coastline with its amazing array of beaches, bays and cliff walks is just a short drive away.
The accommodation comprises with all measurements being approximate:-
Timber Single Glazed Door
To
Entrance Hall
Part tiled floor. Radiator. Window to front. Stairs off to first floor. Coved and artexed ceiling.
Study/Bedroom 4 - 2.45 m x 3.43 m
Radiator. Window to front. Coved and artexed ceiling.
Cloakroom
Low level w.c. Wash hand basin with tiled splashback. Window to side. Coved and artexed ceiling.
Dining Room - 4.87 m x 4.33 m max 3.25 m min
Wall mounted gas flame effect fire. Radiator. Coved and artexed ceiling. Double French doors onto garden (currently no access due to the decking having been removed). Door through to
Kitchen - 4.3 m x 3.47 m
Franke one and a half bowl single drainer stainless steel sink with mixer tap over. Good range of built in base and wall units including drawers. Roll edged worktops with tiled surrounds. Built in Hygena electric fan oven and grill. Diplomat 4 ring gas hob with filtration hood over. Recess for fridge/freezer. Integral Hygena dishwasher. Space and plumbing for washing machine. Arch through to
Breakfast/Hobbies Room - 2.97 m x 3.6 m
Radiator. Window and part glazed UPVC door to rear (currently no access due to the decking having been removed). Coved and artexed ceiling. Integral door to
Garage - 4.48 m x 2.95 m
Concrete floor. Electric roller shutter door. Electric circuit breakers. Worcester gas fired central heating/hot water boiler. Central heating timing control panel.
Lounge - 4.28 m x 4.58 m
Feature timber fireplace surround and slate hearth. Radiator. Window to front. Understairs storage cupboard. Coved and artexed ceiling.
First Floor
Landing
Access to roof space. Artexed ceiling. Radiator. Airing cupboard with factory lagged copper tank and slatted shelving.
Bathroom
White suite comprising panelled bath with Mira Excel thermostatic shower over and fully tiled surround. Roca low level w.c. Roca wash hand basin. Radiator. Mirror. Shaver socket. Side double glazed window. Artexed ceiling.
Bedroom 1 - 3.75 m x 3.65 m max 2.62 m min
Window to front. Artexed ceiling. Radiator. Measurement doesn't include full width wardrobes with hanging, shelving and sliding doors. Door through to
En-Suite Shower Room
Large walk in shower enclosure with Mira Advance electric shower and fully tiled surround. Concealed cistern w.c. Wash hand basin with shelving to side and tiled surround. Radiator. Side double glazed window. Artexed ceiling.
Bedroom 2 (largest room) - 6.75 m max 5.4 m min x 3.77 m
Vanity wash hand basin with cupboards below and tiled splashback. A lovely light dual aspect room. 2 radiators. Fine views towards Wadebridge. Artexed ceiling.
Bedroom 3 - 4.13 m x 3.5 m plus recess
Vanity wash hand basin with cupboards below and tiled splashback. Radiator. Built in double wardrobe with sliding doors. Artexed ceiling.
Outside
Brick paved driveway providing additional parking and path leads to front door.
Surrounding gardens as can be seen from the photographs currently lawned with natural stone walling. NB. The garden has just been tidied by the executors for the sale and as previously mentioned the decking has been removed for safety reasons.
Services
Mains water, drainage, electricity and gas are connected to the property.
What3Words: ///rather.mild.overused
For further information please contact our Wadebridge office.
Important Information
- This is a Freehold property.
- This Council Tax band for this property is: E
Property Ref: 193_1068056
Similar Properties
5 Bedroom Detached House | £495,000
A well presented 4/5 bedroom detached family home with conservatory and large south facing rear garden. Freehold. Coun...
3 Bedroom Cottage | Guide Price £495,000
Tucked away in the peaceful hamlet of Tregenna, and just a short stroll (0.25 miles) from the sought-after village of Bl...
Whiterock Road, Wadebridge, PL27
4 Bedroom Detached House | £489,950
A superbly presented 4/5 bedroom detached period home which features a generous private garden located within a short wa...
Gonvena Hill, Wadebridge, PL27
3 Bedroom Bungalow | Offers Over £500,000
An excellent opportunity to purchase a wonderfully presented 3 bedroom detached modern bungalow in an individual and pri...
4 Bedroom Detached House | Guide Price £500,000
A substantial 4 bedroom 3 reception room detached home standing in generous grounds of 0.81 of an acre offering developm...
4 Bedroom Detached House | Offers Over £525,000
Cole Rayment & White are delighted to bring this spacious 4/5 bedroom detached property to the market set in generous gr...
How much is your home worth?
Use our short form to request a valuation of your property.
Request a Valuation

