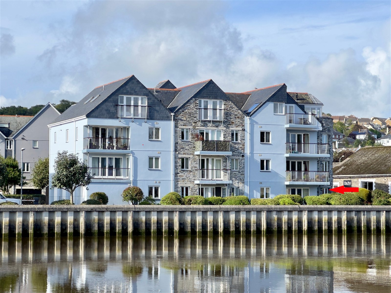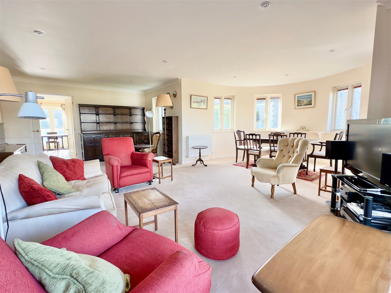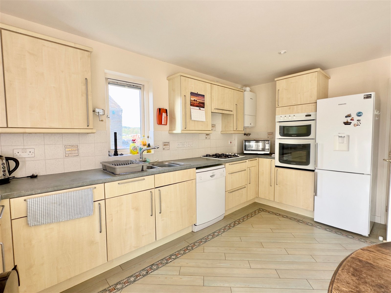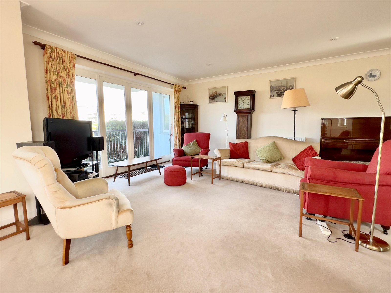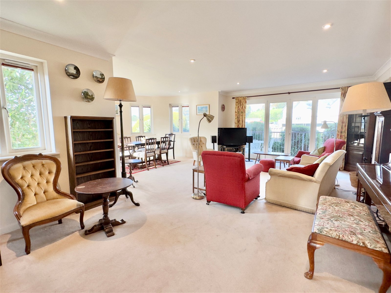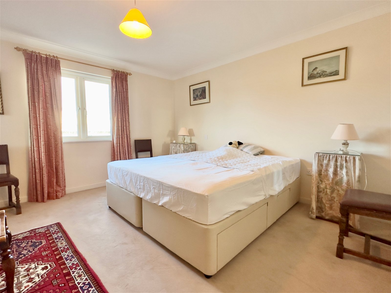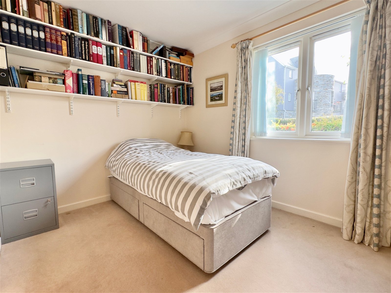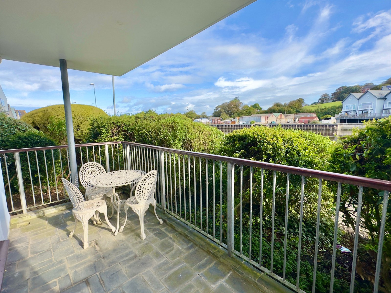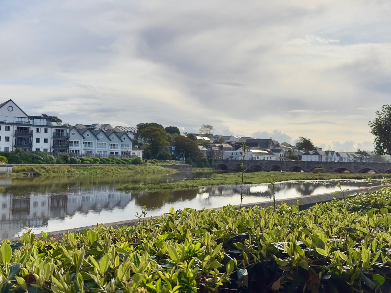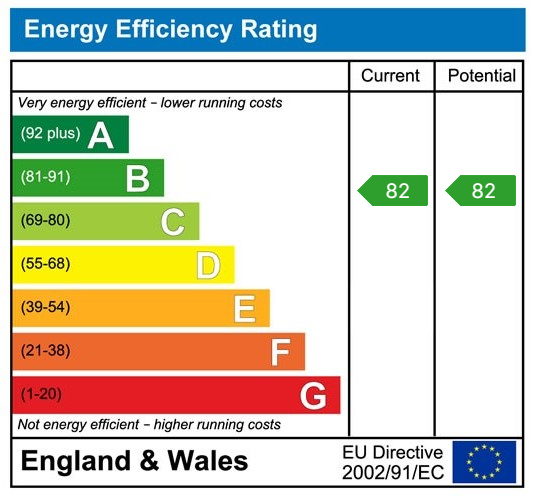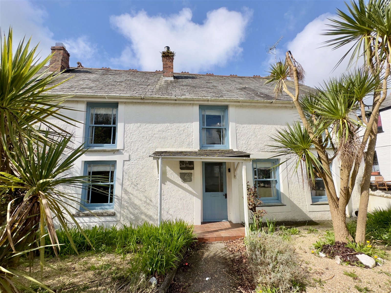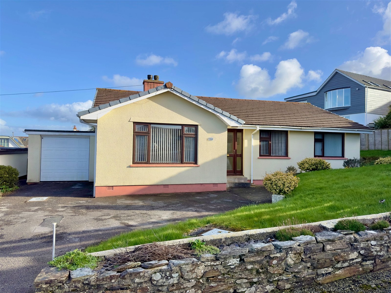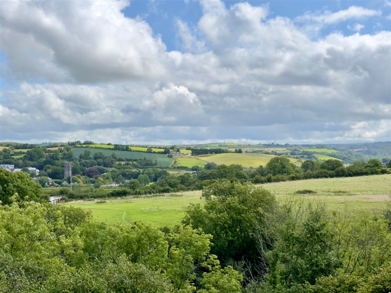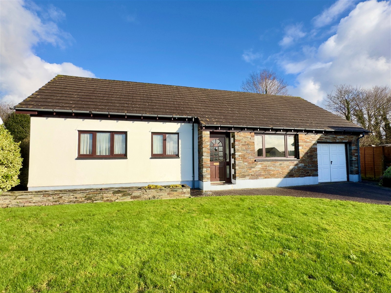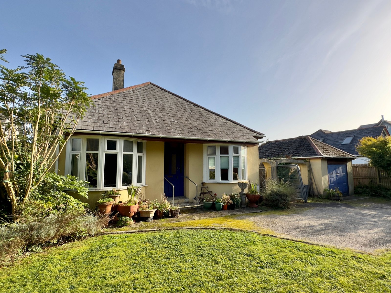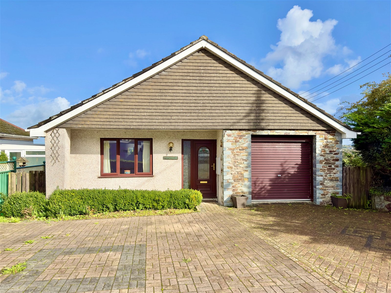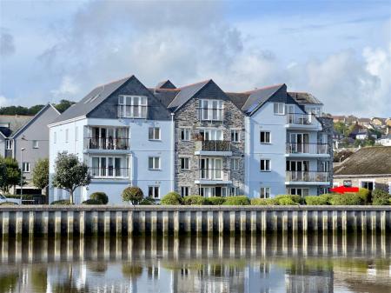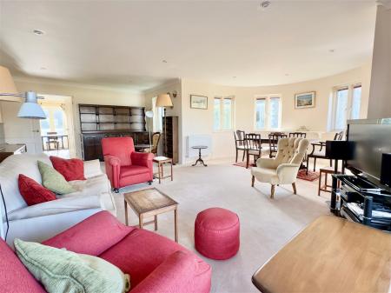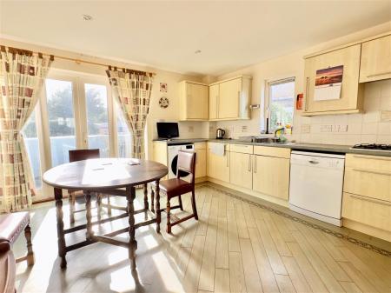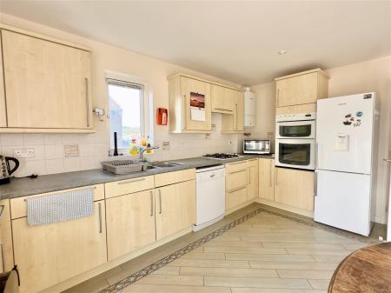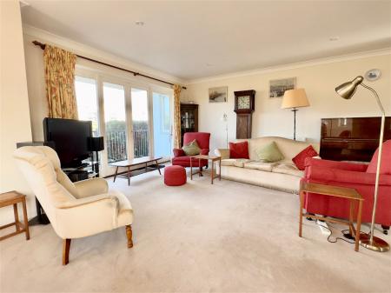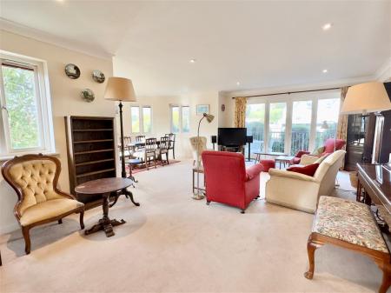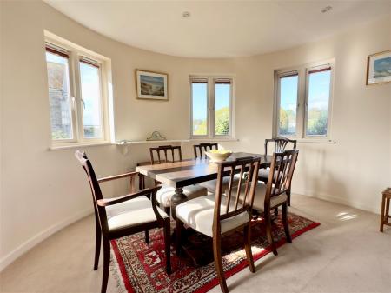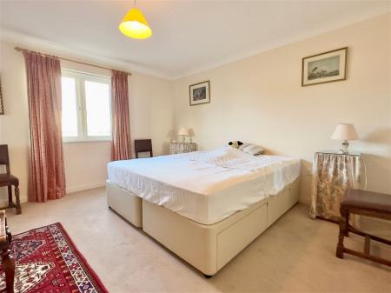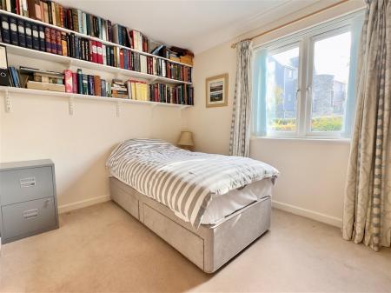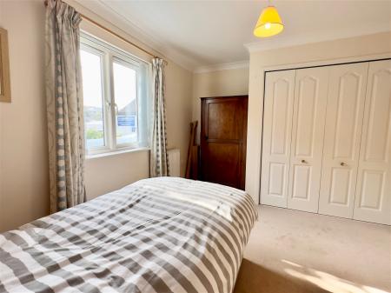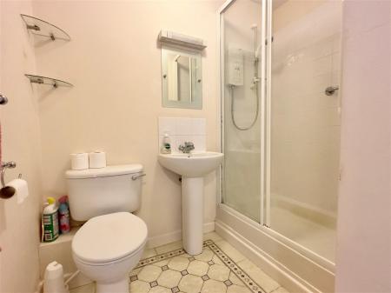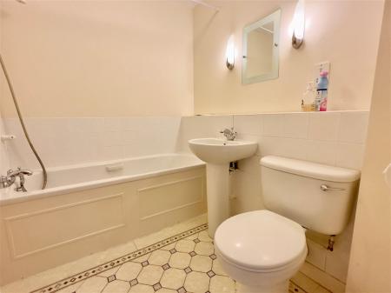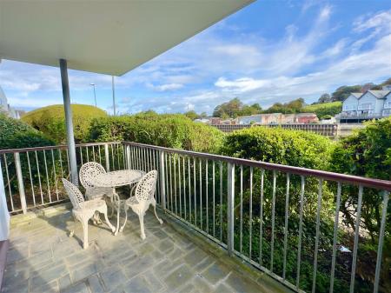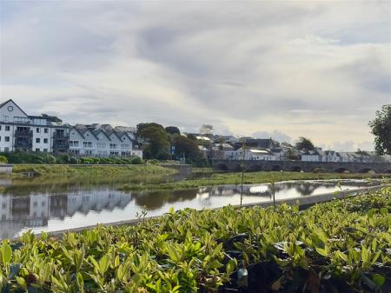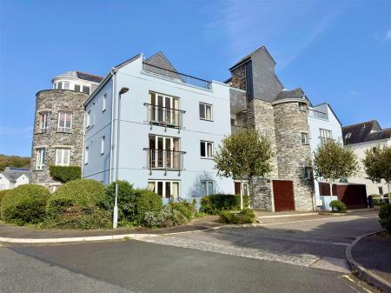- Superb 2 Double Bedroom Ground Floor Apartment
- One of the Largest Ground Floor Apartments on the Development
- Garage in Secure Parking Area
- Kitchen/Breakfast Room
- Superb Feature Lounge/Dining Room with Semi-Circular Wall Providing Plenty of Natural Light
- Riverside Balcony
- South Facing Enclosed Patio Garden to Front
- Chain Free
2 Bedroom Apartment for sale in Wadebridge
A fantastic opportunity to purchase this very spacious 2 double bedroom ground floor apartment with garage in a secure parking area. Enjoying wonderful river views within an easy level walk of the town centre and all amenities. Leasehold. Council Tax Band D. EPC rating B.
28 Town Quay forms of part of this fantastic purpose built riverside development within an easy level walk of Wadebridge town centre. Properties here tend to be extremely popular and sought after and are rarely available. Featuring gas fired central heating to radiators and double glazed windows throughout, the property is well presented featuring a well equipped kitchen with built-in appliances. No. 28 in particular has a superb location being at the end of the development with a particularly spacious lounge/dining room with feature semi-circular bay providing further windows and excellent natural light.
Enjoying a most convenient location just a short level walk from the wide range of shops, restaurants and facilities that Wadebridge town has to offer, together with the riverside walk alongside the picturesque River Camel.
The Accommodation comprises with all measurements being approximate:-
Front Door to No. 28 opening to
Entrance Lobby
Cupboard housing water stopcocks. Door opening to
Entrance Hall
Radiator. Entryphone system to front door. Broom/vacuum cupboard. Shelved linen cupboard.
Lounge/Dining Room - 6.81m x 6.99m narrowing to 3.89m
A magnificent light dual aspect room with double glazed French doors and side screens opening on to the balcony and framing delightful river views. Feature semi-circular wall at one side with 4 double glazed windows enjoying further views down the River Camel. 3 radiators. T.V. point. Telephone point. Door to
Kitchen/Breakfast Room - 4.45m x 3.89m
A light dual aspect room with double glazed window to side and double glazed French doors to the rear opening on to the superb south facing enclosed rear patio garden. The kitchen is equipped with a good range of modern units comprising base cupboards with worktops over and eye level wall cupboards above. Integral Hotpoint double oven. Inset 4 ring gas hob with extractor hood over. Space and plumbing for automatic dishwasher. Space and plumbing for automatic washing machine. Space and power for upright fridge/freezer. Worcester wall mounted gas fired boiler supplying domestic hot water and central heating. One and a half bowl stainless steel sink unit and mixer tap. Radiator.
Bedroom 1 - 3.99m x 3.89m
A light dual aspect room with double glazed windows to the side and rear framing lovely river views. Radiator. T.V. point. Telephone point. Built-in double wardrobes with sliding doors.
En Suite
Panelled bath and grips with shower fitment, pedestal wash hand basin and low flush W.C.. Radiator. Extractor fan. 2 wall lights. Shaver point.
Bedroom 2 - 3.89m x 3.07m
Double glazed window to rear. Radiator. Built-in double wardrobe.
Shower Room
Double shower cubicle, pedestal wash hand basin and low flush W.C.. Radiator. Light with shaver point. Extractor fan
Outside
French doors from the living room open on to the
Balcony
With slate tile floor and balustrade from where one can enjoy superb views up and down the River Camel.
Super Enclosed Feature Patio Garden
Accessed from the kitchen/breakfast room, which we believe is the largest one of the development.
Garage
Approached via a barrier entrance, the garage to No. 28 is the 4th one along at the riverside end of the building.
Outside
There is a communal bin/recycle store.
Lease Details
We understand there is a 200 year lease from the 1st February 2001.
Management Details
The freehold of the building is owned by Town Quay Wadebridge Ltd with each apartment owner having one share in that company. We understand the annual service charge for 2022/3 was £1592.80 payable in 2 instalments. For further details and for a copy of the lease and any further information please do not hesitate to contact the vendors' sole agents.
Please contact our Wadebridge office for further details.
Important information
This is a Leasehold Property
This Council Tax band for this property D
Property Ref: 193_708589
Similar Properties
4 Bedroom Semi-Detached House | £460,000
This substantial 4 bedroom, 2 reception room period home includes a self-contained one bedroom single storey cottage loc...
3 Bedroom Bungalow | Guide Price £460,000
A very pleasant good size 3 double bedroom detached bungalow in a corner plot within Treforest Road, Wadebridge. Freeho...
4 Bedroom Detached House | £450,000
Enjoying truly magnificent views over Wadebridge, the river and Egloshayle is this generous 4/5 bedroom detached modern...
St. Matthews Hill, Wadebridge, PL27
3 Bedroom Bungalow | Guide Price £470,000
A fantastic opportunity to purchase a spacious 3 bedroom detached property offering both front and rear gardens with int...
Gonvena Hill, Wadebridge, PL27
3 Bedroom Bungalow | £475,000
A substantial 3 bedroom detached bungalow set on a generous garden plot offering tremendous potential. Freehold. Counc...
Trevanson Road, Wadebridge, PL27
3 Bedroom Detached House | Guide Price £480,000
Cole Rayment & White are delighted to be bringing this spacious 3 bedroom detached split level property to the market lo...

Cole Rayment & White (Wadebridge)
20, Wadebridge, Cornwall, PL27 7DG
How much is your home worth?
Use our short form to request a valuation of your property.
Request a Valuation
