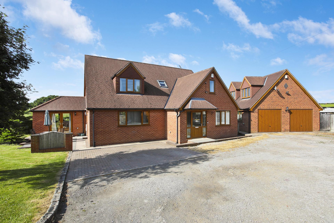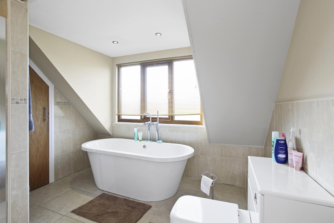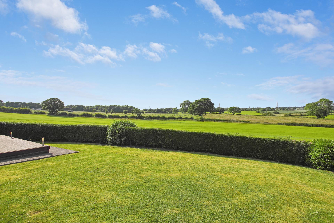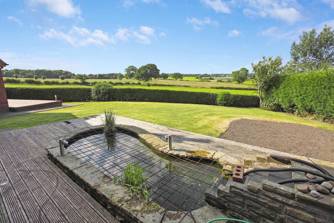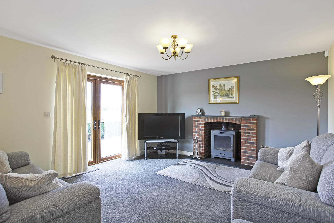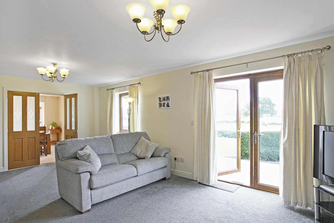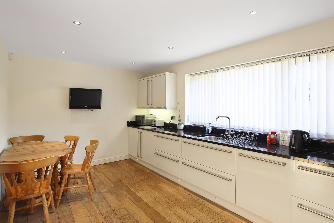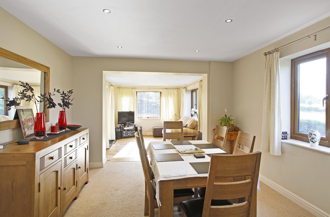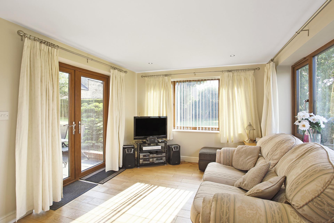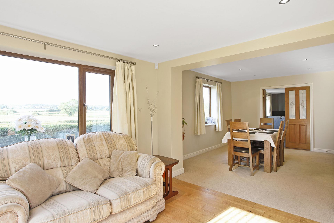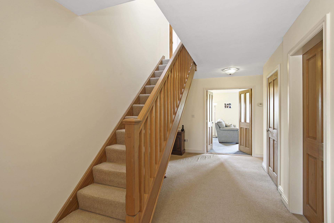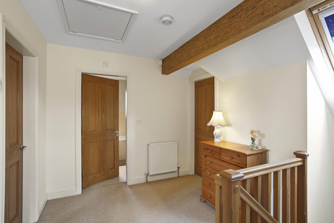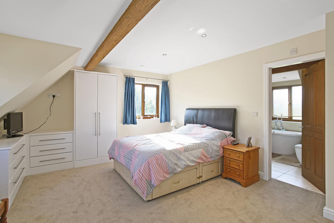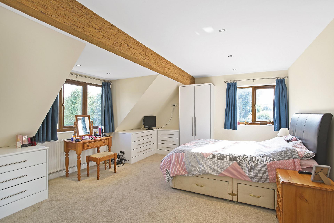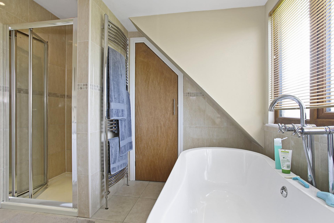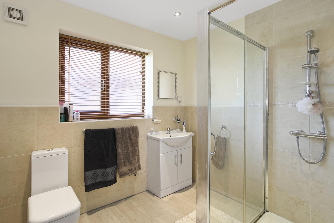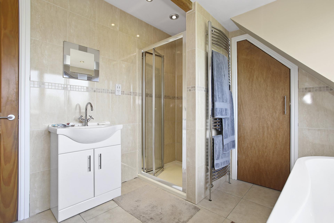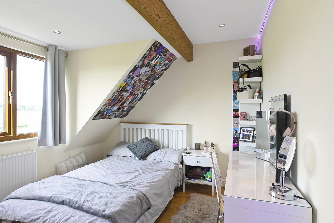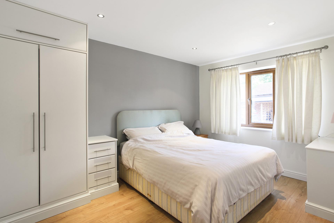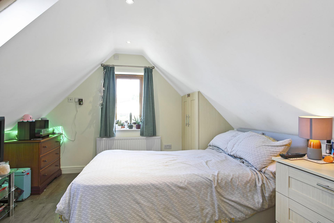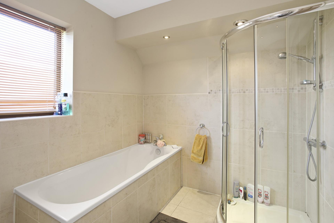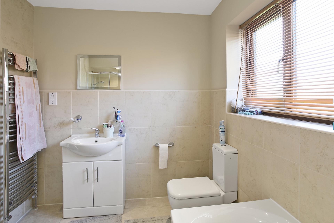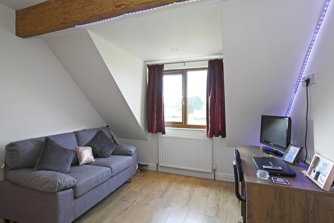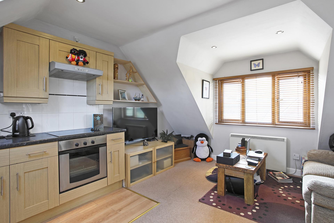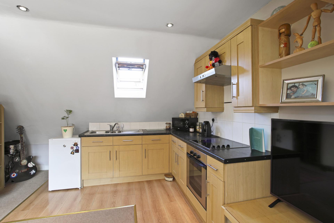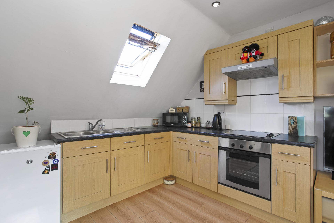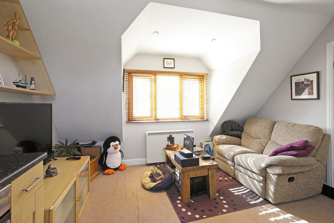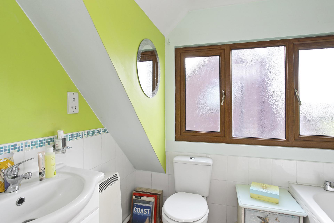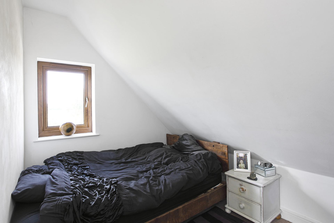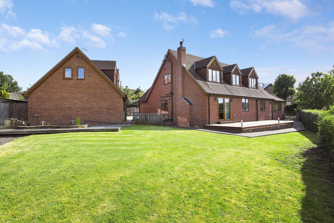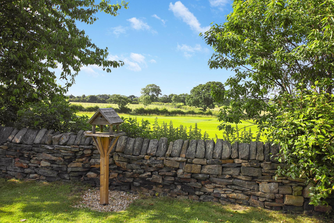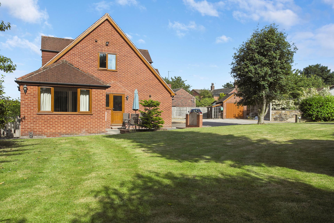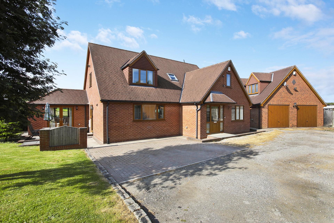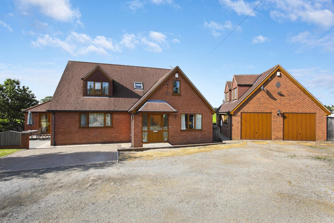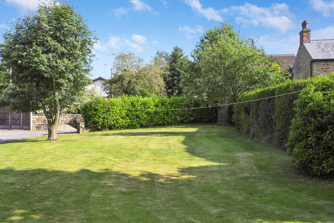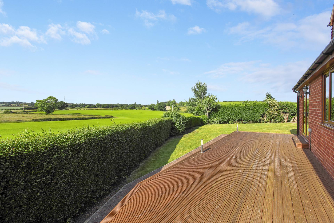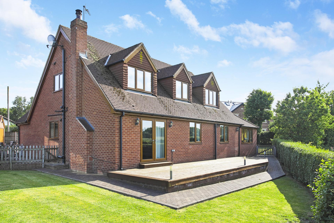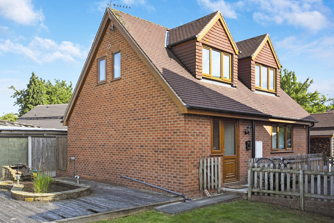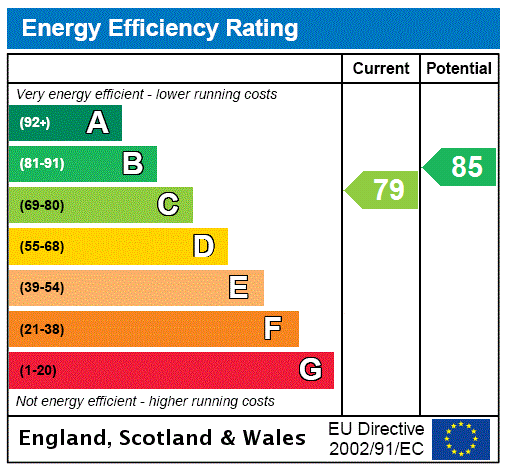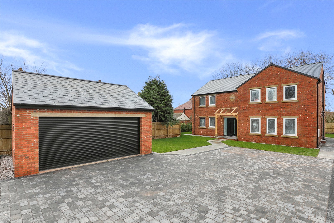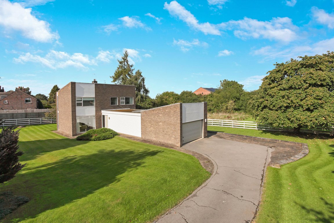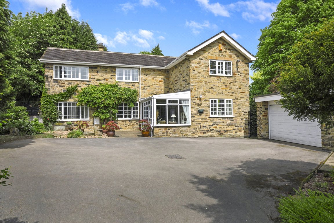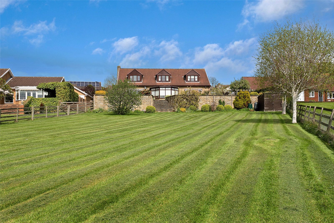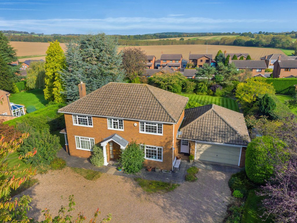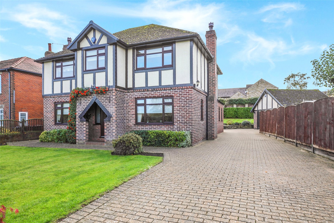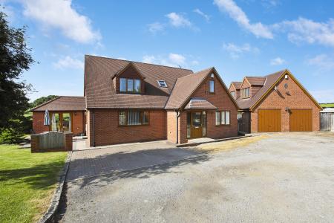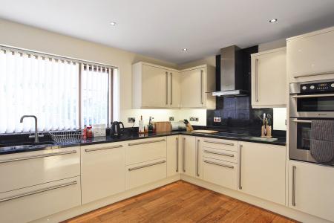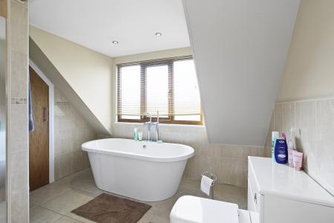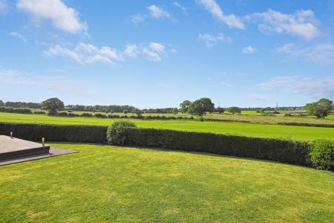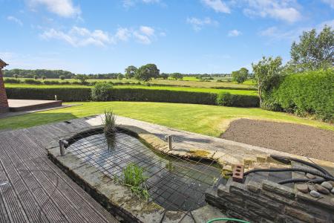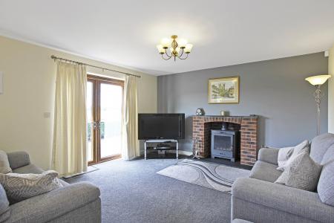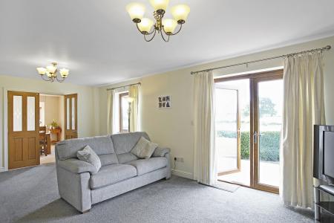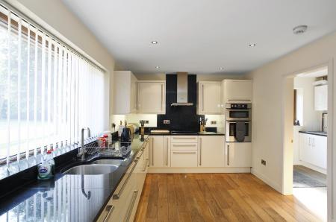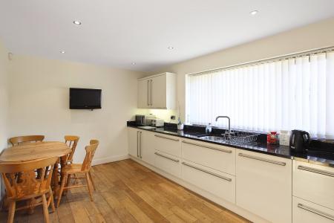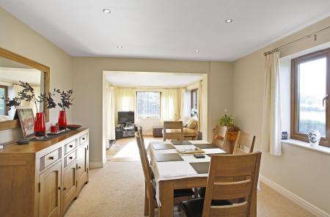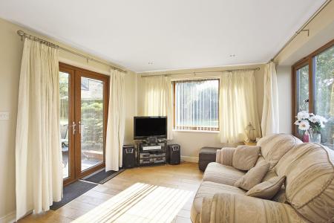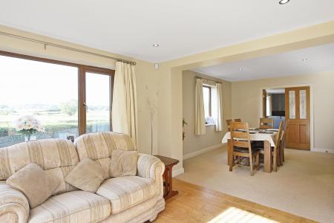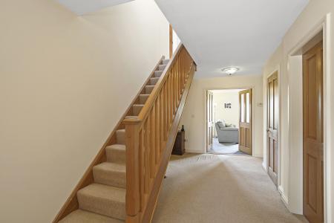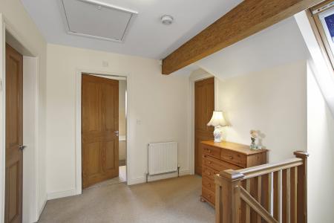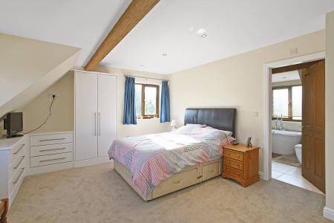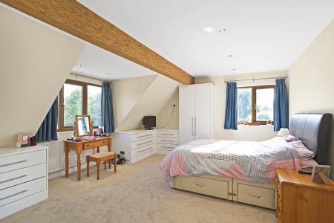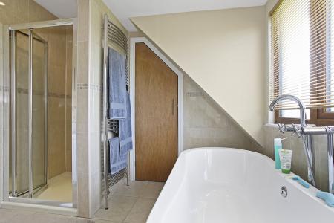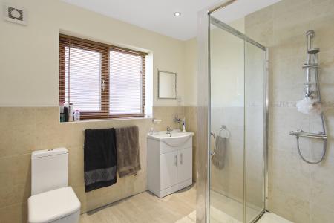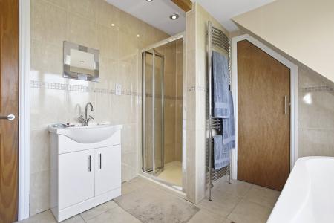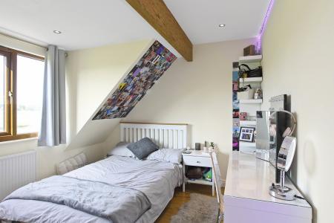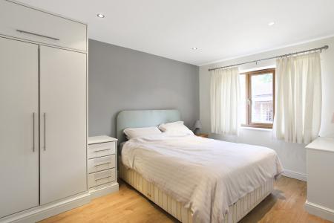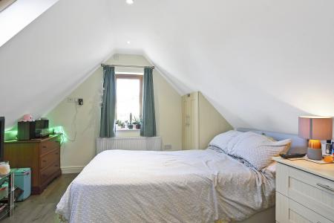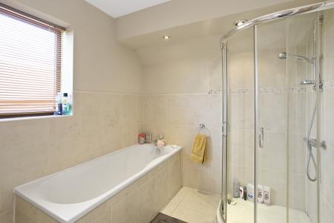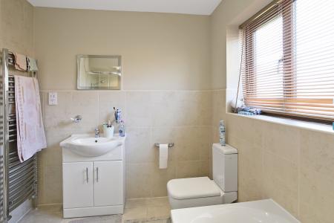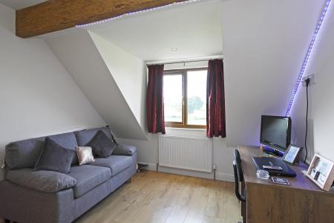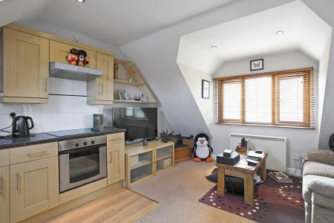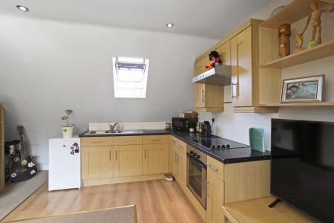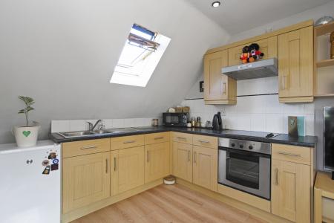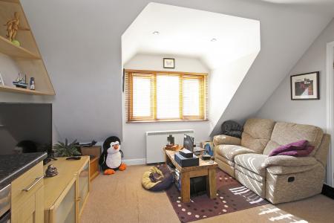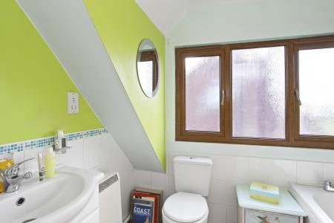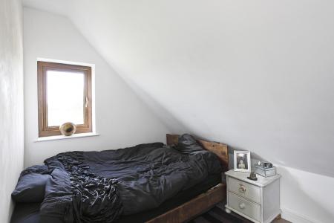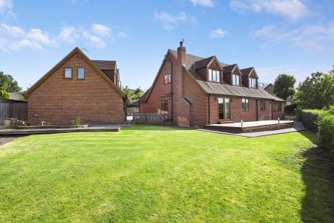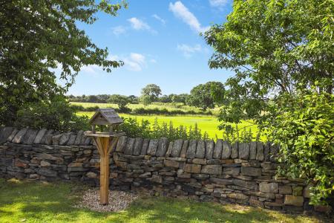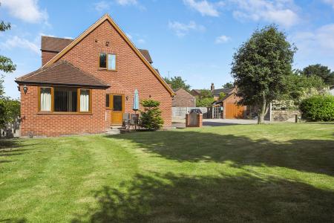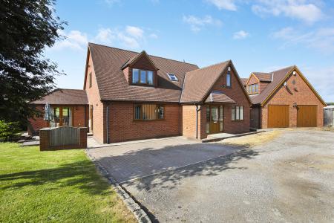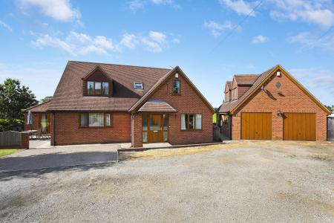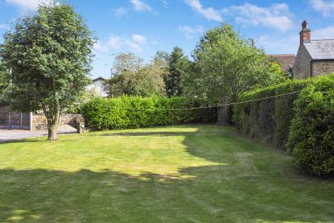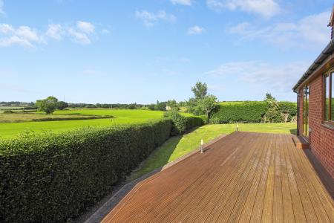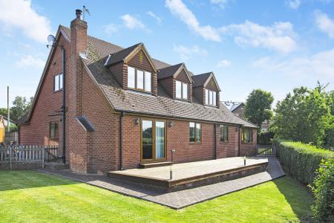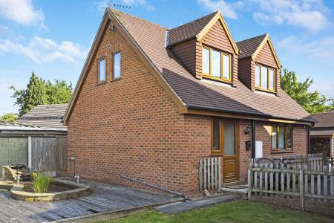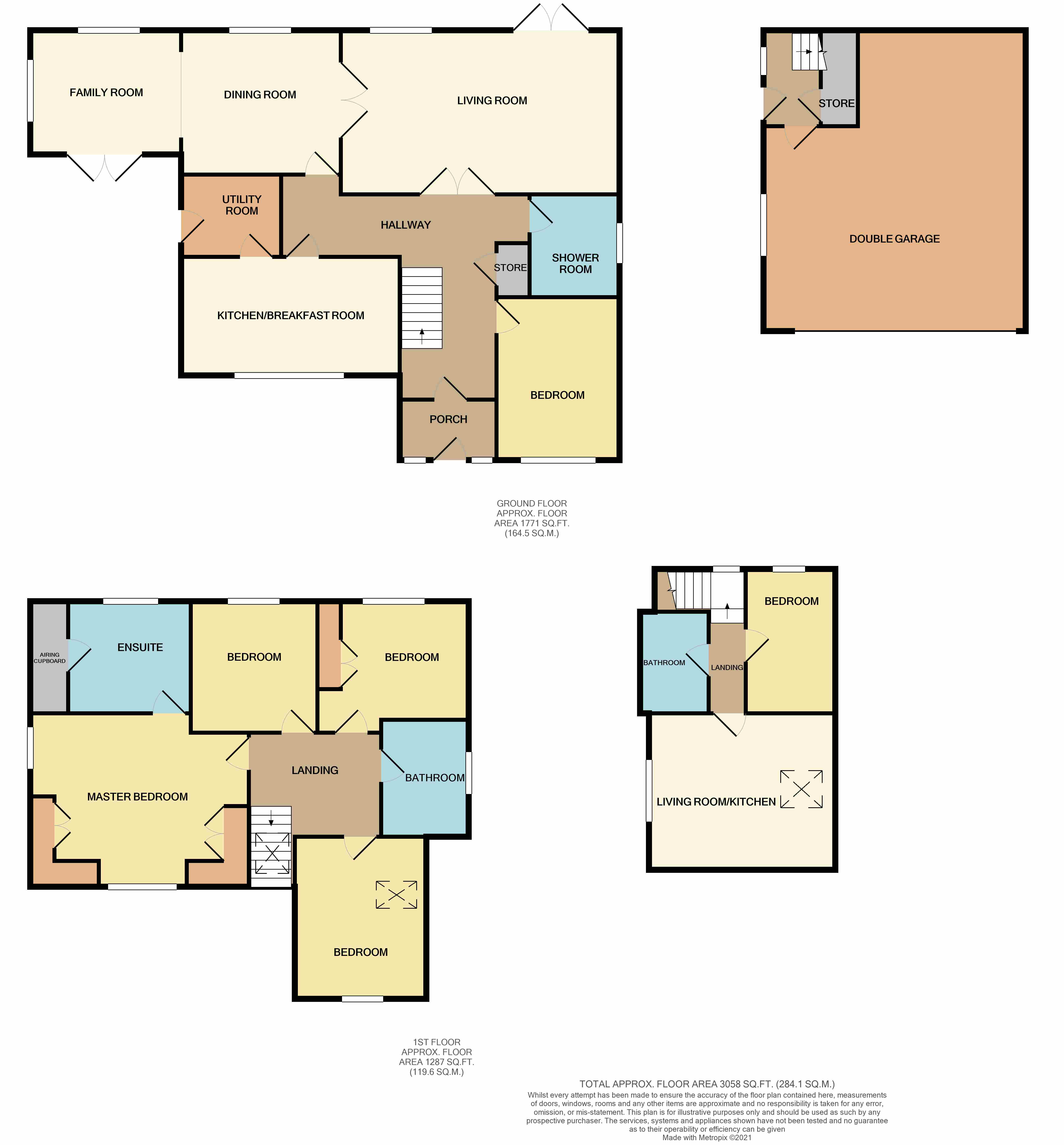5 Bedroom House for sale in Wakefield
Holroyd Miller have pleasure in offering for sale this individually designed detached family home sold together with a detached Annex providing a one bedroomed self-contained flat above the double garage. Standing in a generous garden plot.
Holroyd Miller have pleasure in offering for sale this individually designed detached family home sold together with a detached Annex providing a one bedroomed self-contained flat above the double garage. Standing in a generous garden plot with open aspect to the rear adjoining fields, pleasantly tucked away in the heart of Kirkhamgate village north of Wakefield city centre with easy access to the motorway network for those travelling to either Leeds or Sheffield via J41/M1 together with excellent local schools. The spacious and well planned interior has both gas fired central heating with underfloor heating to the ground floor, UPVC double glazing and comprising; entrance reception hallway with open staircase, ground floor shower room and bedroom, living room with feature log burner and making the most of the views with double opening doors leading through to formal dining room with adjacent family room extension with French doors leading onto the patio, large kitchen diner with a range of high gloss units with integrated appliances, adjacent utility room. To the first floor, four double bedrooms, master bedroom having built in wardrobes, spacious ensuite bathroom with free standing bath and separate shower, house bathroom. Outside, the property is located off the "Nooking" with driveway providing ample off-street parking leading to detached single car garage and detached double garage with Flat above, the Annex briefly comprises; ground floor entrance hallway leading to first floor landing, open plan living room with fitted kitchen area, one bedroom and house bathroom with shower over bath, extensive mainly laid to lawn gardens makes the most of the open aspect together with paved patio seating areas. A truly enviable family home for those looking to accommodate dependant relatives or wish to have a second income. An internal inspection is essential.
Entrance Porch With doble glazed entrance door, downlighting to the ceiling, leads to...
Reception Hallway With feature open staircase, built in storage cupboard, underfloor heating.
Bedroom 13'4" x 9'7" (4.06m x 2.92m). Having fitted wrdrobes and drawer unit, laminate wood flooring, downlighting to hte ceiling, double glazed window.
Combined Shower Room Firnished with a modern white suite with wash hnad basin set in vanity unit, low flush w/c, large shower, tiling, electric shaver point, double glazed window, downlighting to the ceiling.
Living Room 22'7" x 13'4" (6.88m x 4.06m). With double glazed window and double glazed French doors leading onto the rar garend making the most of the views, feature brick fire place with polishe dwood mantle with log burner set on hearth, double opening doors lead through to...
Dining Room 11'8" x 12'10" (3.56m x 3.9m). With downlighting to the ceiling, double glazed window, under floor heating opening to...
Family Room Extension 10'1" x 12'2" (3.07m x 3.7m). With oak flooring, two double glazed windows and French doors leading onto the patio area, downlighting to the ceiling, open aspect.
Kitchen/Diner 9'9" x 17'9" (2.97m x 5.4m). Fitted with a matching range of high gloss cream fronted wall and base units, contrasting granite worktop areas with under mounted stainless steel sink unit, single drainer with mixer tap untit, built in double oven and hob with extractor hood over, integrated dishwasher, oak flooring, downlighting to the ceiling, double glazed window, under floor heating.
Utility Room 8' x 6'9" (2.44m x 2.06m). With fitted worktops, stainless steel sink unit, single drainer, plumbing for automatic washing machine, central heating boiler, a range of high gloss base units, double glazed rear entrance door.
Stairs Lead to...
First Floor Landing
Master Bedroom to the Front 17'9" x 14' (5.4m x 4.27m). Having two sets of fitted wardrobes and drawer units, beamed ceiling, two double glazed dual aspect windows makes this a light and airy room.
Ensuite Bathroom A spacious en suite with modern white suite with wsh hand basin set in vanity unit, low flush w/c, free standing featurer tub bath, separate shower cubicle, tiling, double glazed window, chrome heated towel rail, storage cupboard containing airing/cylinder.
Bedroom to Rear 9'11" x 10'6" (3.02m x 3.2m). Having beamed ceiling, laminate wood flooring, double glazed wndow making the most of the views, downlighting to the ceiling, central heating radiator.
Bedroom to Rear 9'7" x 12'2" (2.92m x 3.7m). Having fitted wardrobes and drawers, downlighting to the ceiling, double glazed window with open views, laminate wood flooring, central heating radiator.
House Bathroom Furnished with modern white suite comprising wash hand basin ser in vanity unit, low flush w/c, corner shower cubicle, tiling, downlighting to the ceiling, electric shaver point, chrome heated towel rail.
Bedroom to Front 13'3" x 10'8" (4.04m x 3.25m). With double glazed window and Velux roof light, laminate wood flooring, central heating radiator.
Outside There is a detached double garage with a self contained flat above with automated doors, power and light laid on, there is also a single car garage (5.43m x 2.72m) with power, light and water laid on, automated door, garden areas to three sides being mainly laid to lawn with paved patio areas maing the most of the seating and open aspect.
Flat/Annex above Garage
Ground Floor Entrance Hallway With lamiante wood flooring, access door into the double garage, useful storage cupboard.
Stairs lead to First Floor With double glazed window with open views.
Bathroom Comprising modern white suite with wash hand basin set in vanity unit, low flush/wc, panelled bath with shower over and shower screen, downlighting to the ceiling, double glazed window, electric heater.
Bedroom 7'3" x 11'7" (2.2m x 3.53m). Having double glazed window, Velux roof light, useful storage cupboard, electric heater.
Open Plan Living Kitchen 12'6" x 15'2" (3.8m x 4.62m). With fitted kitchen area with a range of light oak shaker style fronted wall and base unit, contrasting worktop areas, stainless steel sink unit, single drainer, tiling, downlighting to the ceiling, double glazed window and Velux Roof light.
Holroyd Miller have pleasure in offering for sale this individually designed detached family home sold together with a detached Annex providing a one bedroomed self-contained flat above the double garage. Standing in a generous garden plot with open aspect to the rear adjoining fields, pleasantly tucked away in the heart of Kirkhamgate village north of Wakefield city centre with easy access to the motorway network for those travelling to either Leeds or Sheffield via J41/M1 together with excellent local schools. The spacious and well planned interior has both gas fired central heating with underfloor heating to the ground floor, UPVC double glazing and comprising; entrance reception hallway with open staircase, ground floor shower room and bedroom, living room with feature log burner and making the most of the views with double opening doors leading through to formal dining room with adjacent family room extension with French doors leading onto the patio, large kitchen diner with a range of high gloss units with integrated appliances, adjacent utility room. To the first floor, four double bedrooms, master bedroom having built in wardrobes, spacious ensuite bathroom with free standing bath and separate shower, house bathroom. Outside, the property is located off the "Nooking" with driveway providing ample off-street parking leading to detached single car garage and detached double garage with Flat above, the Annex briefly comprises; ground floor entrance hallway leading to first floor landing, open plan living room with fitted kitchen area, one bedroom and house bathroom with shower over bath, extensive mainly laid to lawn gardens makes the most of the open aspect together with paved patio seating areas. A truly enviable family home for those looking to accommodate dependant relatives or wish to have a second income. An internal inspection is essential.
Important information
This is a Freehold property.
Property Ref: 980336_RPT210317
Similar Properties
Green Lane, Lofthouse, Wakefield, West Yorkshire, WF3
5 Bedroom House | £700,000
Holroyd Miller have pleasure in offering for sale this individual detached New Build Property, constructed by Golden Key...
The Balk, Walton, Wakefield, West Yorkshire, WF2
3 Bedroom House | £695,000
Holroyd Miller have pleasure in offering for sale this stunning individually designed mid century modern detached home o...
High Street, Woolley, Wakefield, West Yorkshire, WF4
4 Bedroom House | £675,000
Holroyd Miller have pleasure in offering for sale this individually designed detached family home occupying a generous a...
Royd Head Farm, Ossett, West Yorkshire, WF5
4 Bedroom House | £750,000
Holroyd Miller have pleasure in offering for sale this individually designed stone built detached house occupying an env...
George Lane, Notton, Wakefield, West Yorkshire, WF4
4 Bedroom House | Guide Price £750,000
Holroyd Miller have pleasure in offering for sale a modern detached family home occupying a large garden plot and offeri...
Applehaigh Lane, Notton, Wakefield, West Yorkshire, WF4
4 Bedroom House | £775,000
Holroyd Miller have pleasure in offering for sale this superbly presented individually designed detached family home occ...

Holroyd Miller (Wakefield)
Newstead Road, Wakefield, West Yorkshire, WF1 2DE
How much is your home worth?
Use our short form to request a valuation of your property.
Request a Valuation
