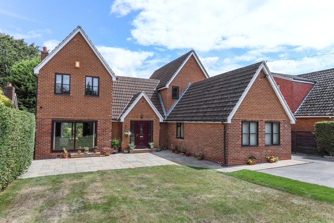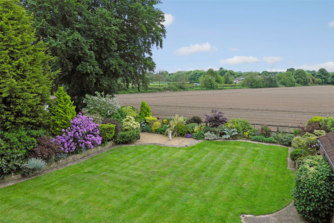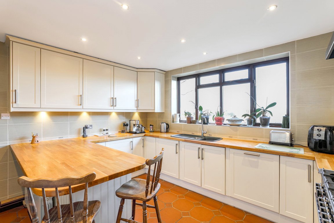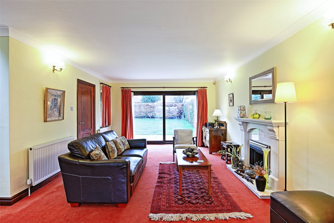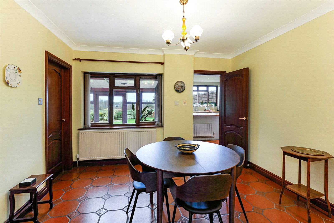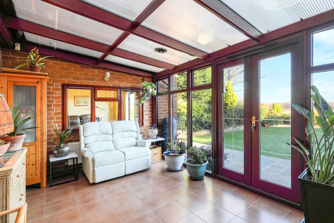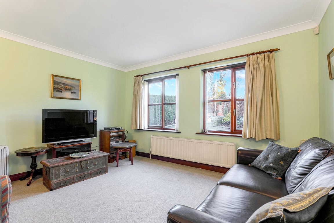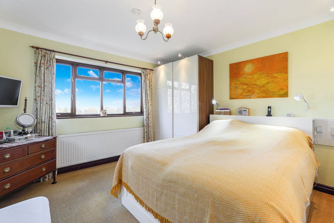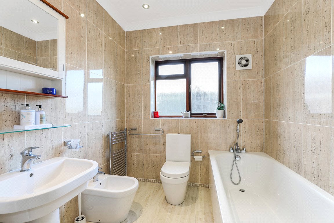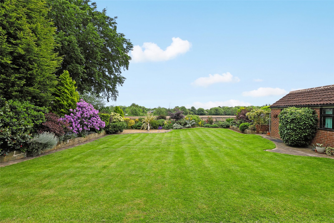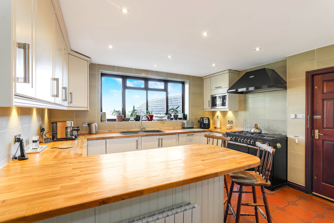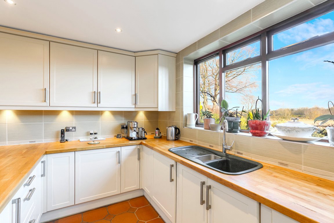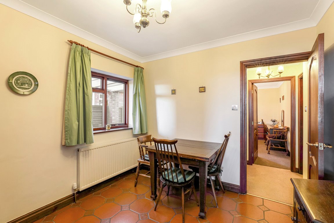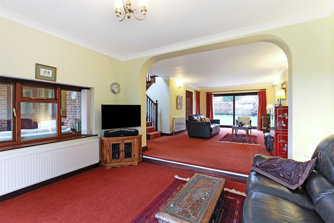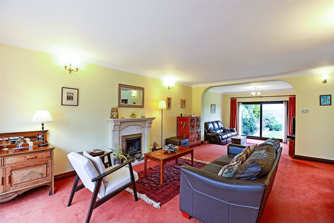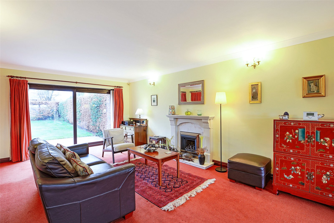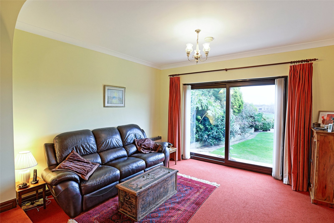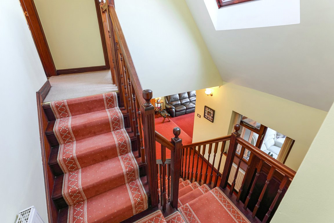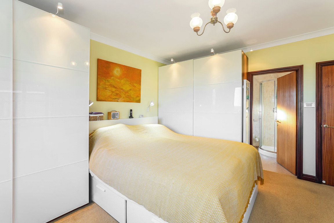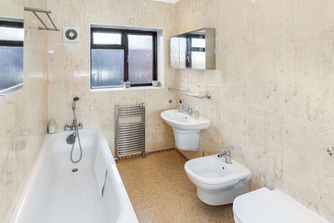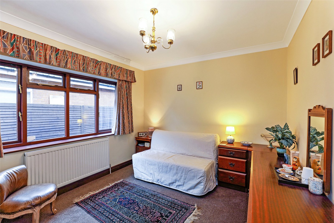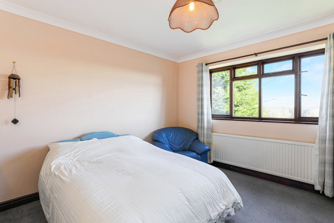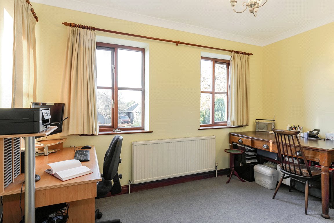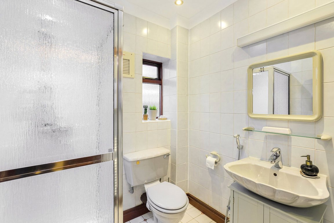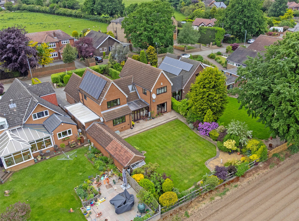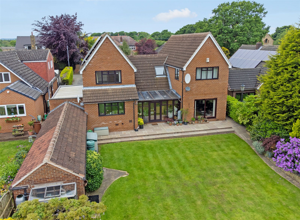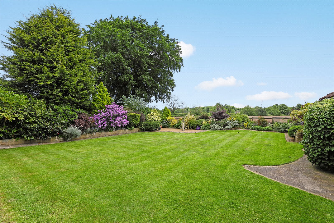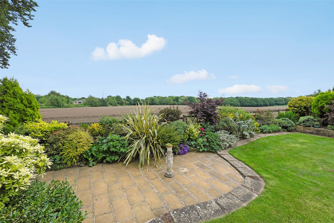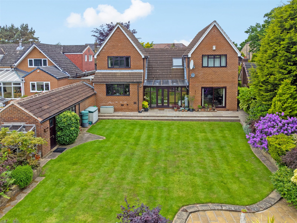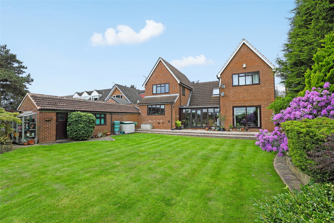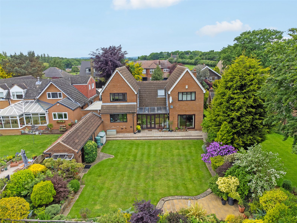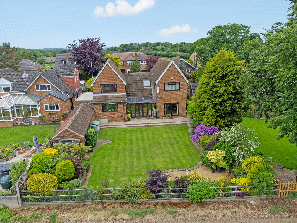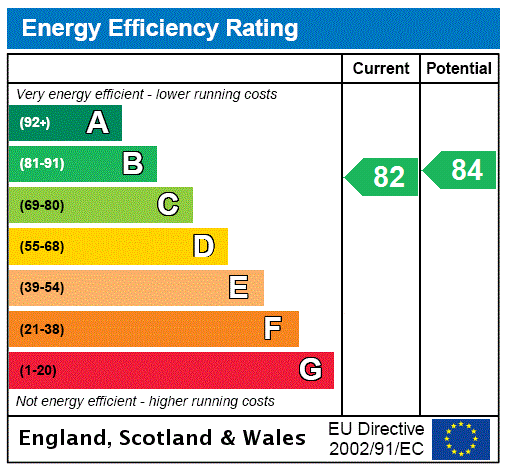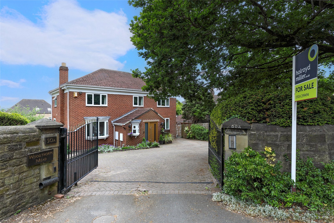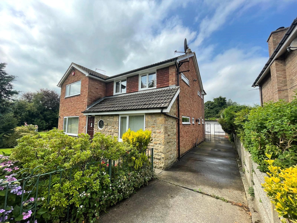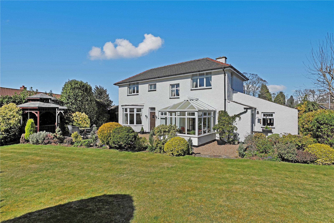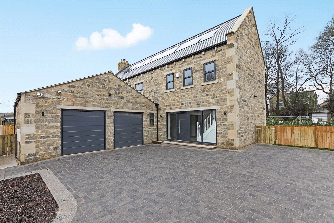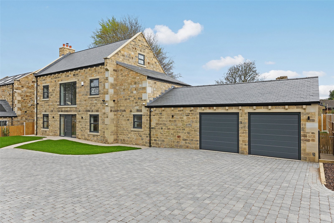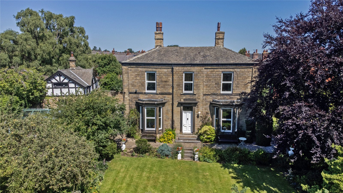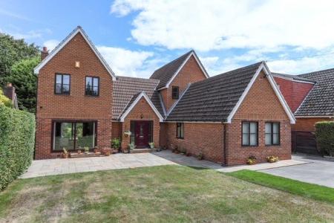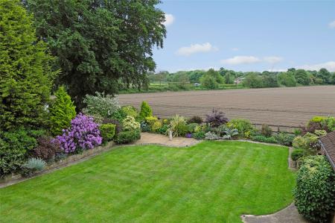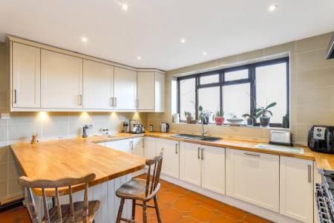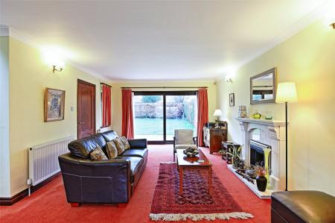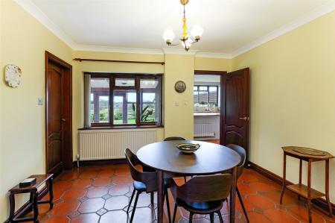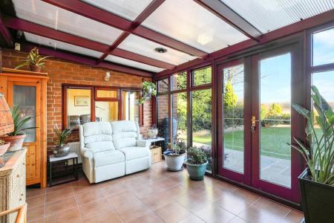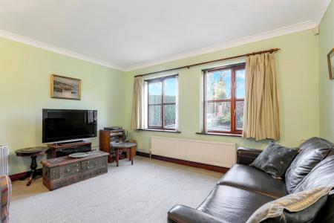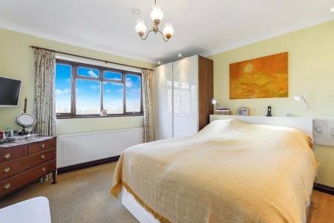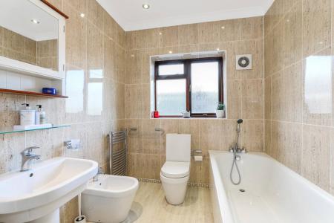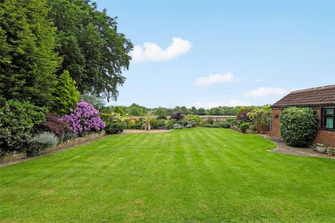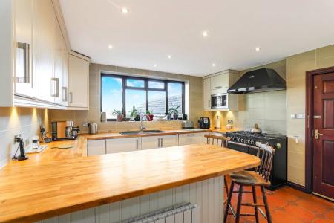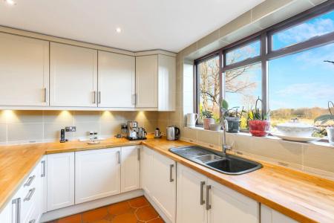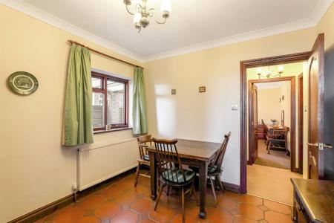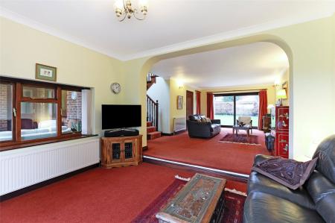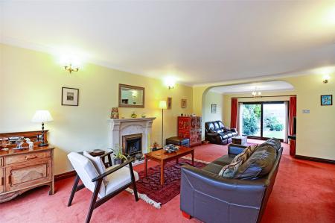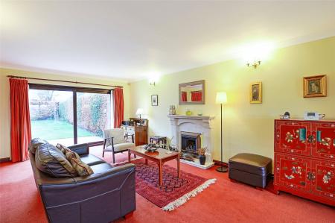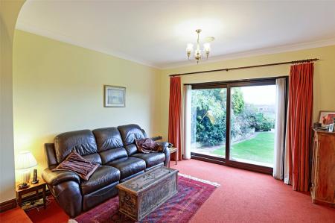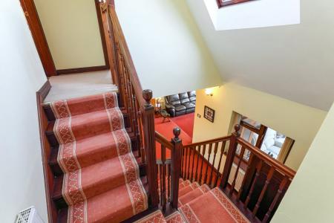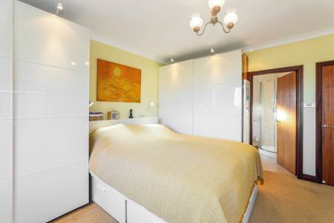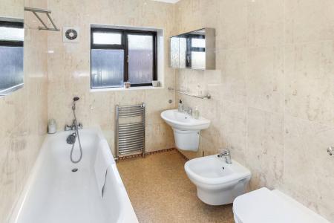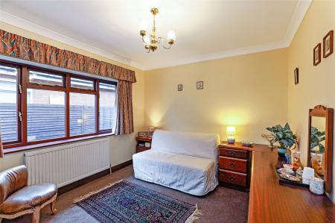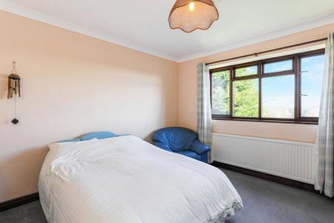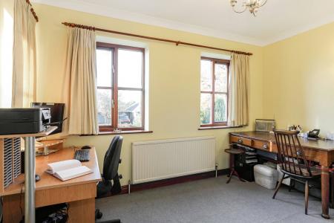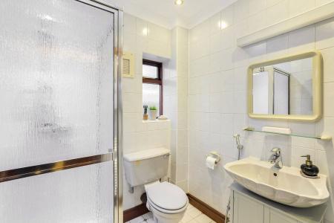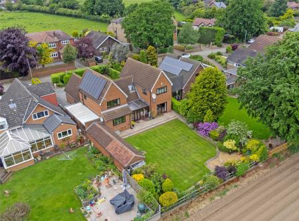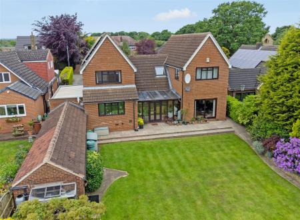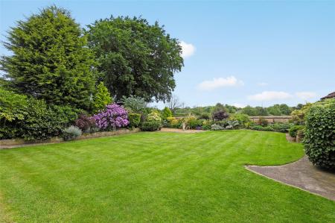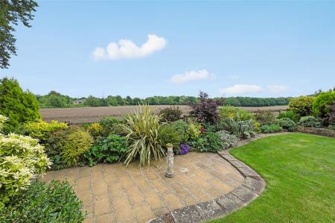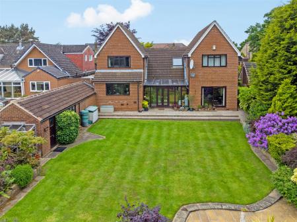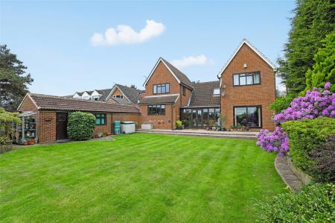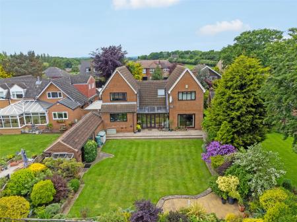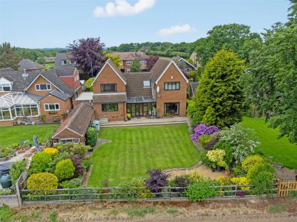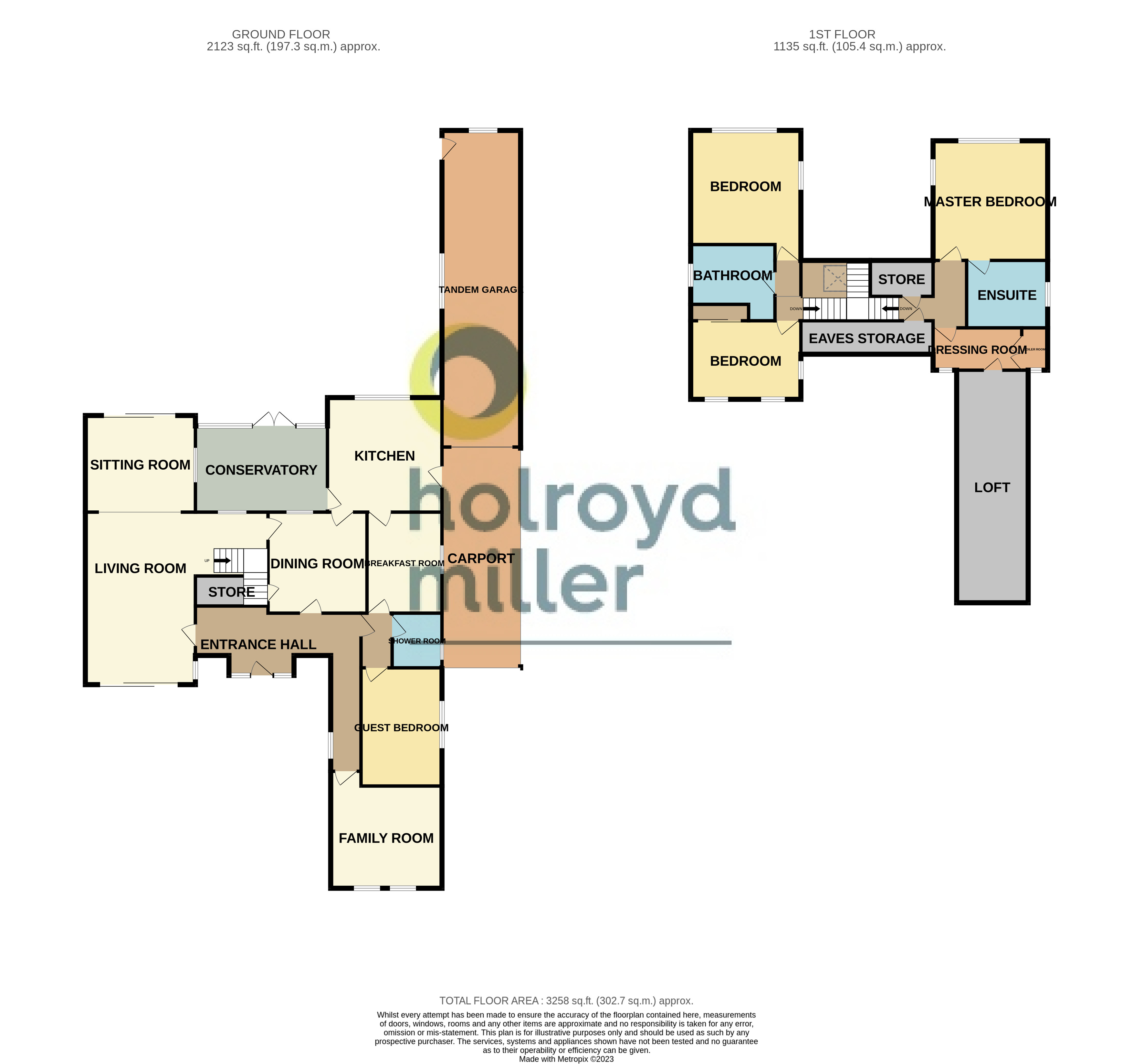4 Bedroom House for sale in Wakefield
Holroyd Miller have pleasure in offering for sale this imposing detached family home offering substantially extended accommodation and occupying an enviable position.
Holroyd Miller have pleasure in offering for sale this imposing detached family home offering substantially extended accommodation and occupying an enviable position at the top of the Balk overlooking the fields towards the golf course, houses in this location very rarely come to the market. Offering flexible living accommodation for those with dependant relatives whereby part of the accommodation could easily be hived off to form a self-contained Annex. The property has been maintained to a high standard with gas fired central heating, solar panels and hard wood double glazing. The property briefly comprising, entrance reception hallway, light and airy living room with patio doors leading onto the front garden area, feature fire surround and steps leading down to pleasant sitting area making the most of the views, open staircase, formal dining room, well equipped breakfast kitchen leading through to conservatory, adjacent breakfast room, inner hallway leading to combined shower room, adjacent ground floor bedroom and family room. To the first floor, three bedrooms with master bedroom having built in wardrobes and ensuite shower room, adjacent dressing room with boiler room giving access to large attic space providing tremendous potential, ample eaves storage, two further bedrooms and house bathroom. Outside, the property occupies a generous plot being set well back from the road with ample off street parking leading to car port and tandem style garage, well-kept and well stocked gardens, being mainly laid to lawn to the front and retaining a high degree of privacy. To the rear the generous lawn garden is well stocked with mature trees, shrubs, wisteria and making the most of the views. The property also benefits from solar panels giving a return and providing low cost living. A truly enviable village location, situated within walking distance of Walton village, Walton Academy Primary School and local amenities, together with countryside walks, easy access to the local golf club and Waterton Park Hotel, yet at the same time providing easy access to the motorway network via J39/M1 for those travelling to either Leeds or Sheffield. Viewing Essential.
Entrance Reception Hallway With double glazed entrance door, part tiled floor, double glazed window and two central heating radiators.
Living Room 12'10" (3.91m) x 21'2" (6.46m) to staircase x 19'11" (6.08m). A light and airy room with patio doors leading onto the front garden, feature marble fire surround with flame effect fitted gas fire, feature open staircase, central heating radiators, steps lead down to...
Sunken Sitting Room 11'2" x 12'9" (3.4m x 3.89m). With sliding double glazed patio doors leading onto the rear garden making the most of the views, wall mounted gas convector heater, double glazed window overlooking the conservatory, central heating radiator.
Formal Dining Room 11'11" x 11'8" (3.63m x 3.56m). Having tiled floor, useful understairs storage cupboard, double glazed window, central heating radiator.
Conservatory 15'3" x 9'6" (4.65m x 2.9m). Having tiled floor, double glazed hardwood frame and exposed brick work, central heating radiator, views overlooking the rear garden and beyond.
Breakfast Kitchen 13'1" x 13'6" (4m x 4.11m). Fitted with a matching range of cream wall and base units, contrasting oak worktops and breakfast bar, built in fridge and freezer, integrated dishwasher and washing machine, Range oven with extractor hood over, tiled floor, colour co-ordinated sink unit, monobloc tap fitment, double glazed window makes the most of the views, rear entrance door, door to the consevatory and central heating radiator.
Adjacent Breakfast Room 10' x 9'5" (3.05m x 2.87m). Situated to the side of the property with double glazed window, tiled floor, central heating radiator.
Inner Lobby Provides access to...
Combined Shower Room Furnished with colour suite comprising pedestal wash hand basin, low flush w/c, shower cubicle, tiling, downlighting to the ceiling, double glazed window, chrome heated towel rail.
Guest Bedroom 13'7" x 10' (4.14m x 3.05m). With double glazed window, central heating radiator.
Family Room 13'4" (4.06m) x 11'9" (3.58m)plus doorwell. With two double glazed windows, situated to the front of the property, central heating radiator and wall mounted gas convector heater
Stairs lead to...
Split Level Landing With double glazed powered Velux roof light making this a light and airy space, access to two storage areas, one being in the eaves.
Bedroom to Rear 12'8" (3.86m) x 13'3" (4.04m) plus doorwell. Having dual aspect double glazed windows making the most of the views, central heating radiator.
House Bathroom Furnished with modern white suite with wash hand basin, low flush w/c, bidet, panelled bath with shower attachment, separate shower cubicle, tiled walls, downlighting to the ceiling, double glazed window, chrome heated towel rail.
Bedroom to Front 9'3" x 12'8" (2.82m x 3.86m). Having built in sliding wardrobes, three double glazed windows, one wall light point, a light and airy room, central heating radiator.
Master Bedroom to Rear 13'10" x 13'3" (4.22m x 4.04m). With two double glazed windows, two sets of fitted sliding wardrobes, superb open views, central heating radiator.
Ensuite Bathroom Furnished with modern contemporary style suite with wall hung wash hand basin, low flush w/c, bidet, corner shower, panelled bath with shower attachment, downlighting to the ceiling, double glazd window, chrome heated towel rail.
Dressing Room Having fitted wardrobes, double glazed window, central heating radiator, storage cupboard providing access to central heating boiler, access to...
Loft Area Large loft area providing excellent storage and further potential for development subject to any neccessary planning consent.
Outside The property is set well back from the road with mature hedges providing excellent privacy with lawn gardens to the front, laurel hedging, driveway provides ample off street parking and leads to carport to the side giving access to tamdem style garage (11.16m x 2.85m narrowing to 2.69m) with power and light laid on, hot and cold water tap with wash hand basin, up and over door, window to the side and personnel rear entrance door. To the rear, generous mainly laid to lawn gardens with well stocked borders with mature trees and shrubs making the most of the views, pathway to the side.
Important Information
- This is a Freehold property.
Property Ref: 980336_HOM230384
Similar Properties
Woodthorpe Lane, Sandal, Wakefield, WF2
5 Bedroom House | Offers in excess of £799,950
An indivdually designed detached home in a sought after location, offering flexible living accommodation over three leve...
Bronte Way, Mirfield, West Yorkshire, WF14
5 Bedroom House | Guide Price £795,000
Charming 5-bedroom detached house with a spacious garden and double garage. This property offers a perfect blend of mode...
Pledwick Lane, Sandal, Wakefield, WF2
4 Bedroom House | £725,000
Charming four-bed detached house with generous garden, conservatory, and off-street parking. Spacious living area, ideal...
West Lane, Gomersal, Cleckheaton, West Yorkshire, BD19
4 Bedroom House | £850,000
PART EXCHANGE CONSIDERED.New stone built detached 4-bedroom home in a charming village setting. Fantastic specification...
West Lane, Gomersal, Cleckheaton, West Yorkshire, BD19
5 Bedroom House | £875,000
Stunning Five-bedroom detached house in a charming village setting. Boasting a spacious garden, patio, off-street parkin...
Sowood Lane, Ossett, West Yorkshire, WF5
4 Bedroom House | £895,000
Impressive Victorian Detached Stone Villa with detached Coach House, standing in its own grounds on the outskirts of Oss...

Holroyd Miller Wakefield (Wakefield)
Newstead Road, Wakefield, West Yorkshire, WF1 2DE
How much is your home worth?
Use our short form to request a valuation of your property.
Request a Valuation
