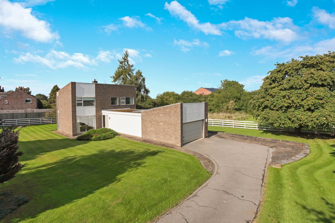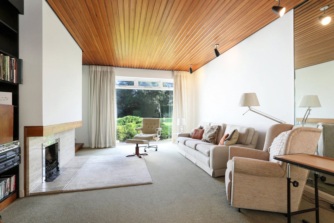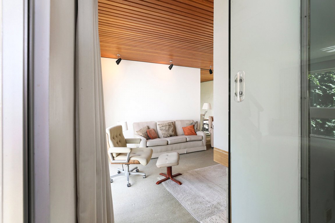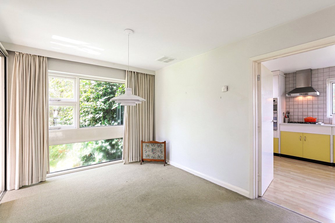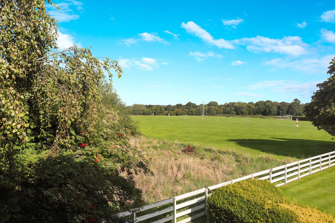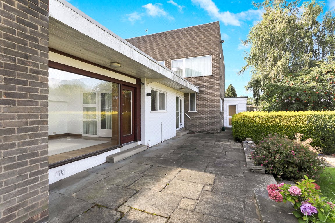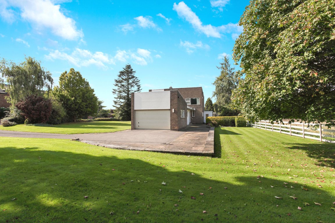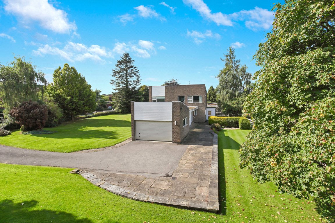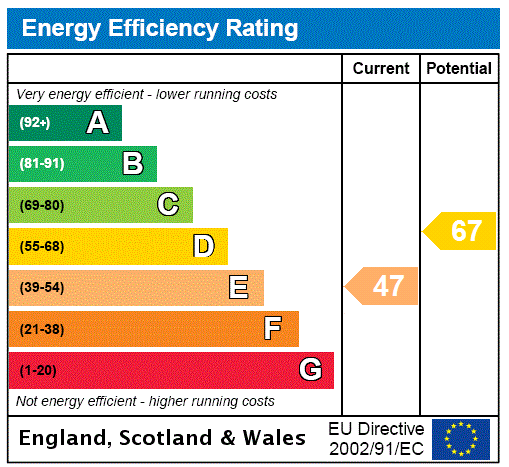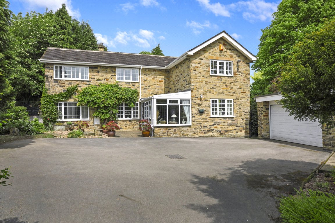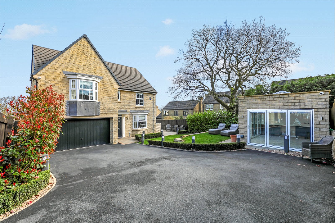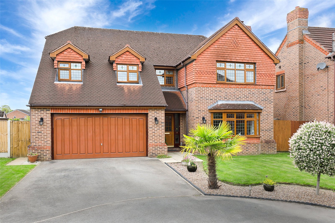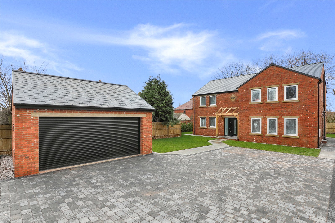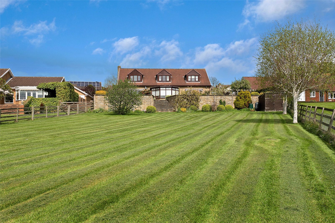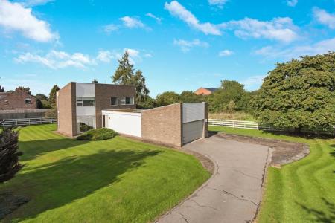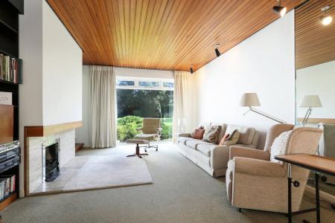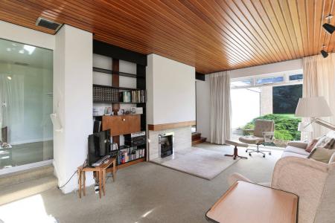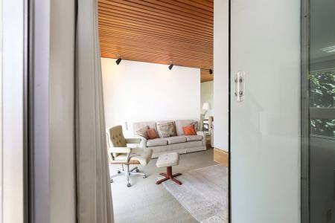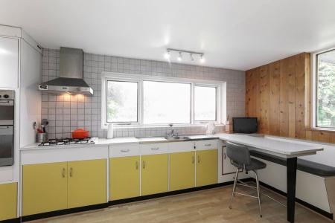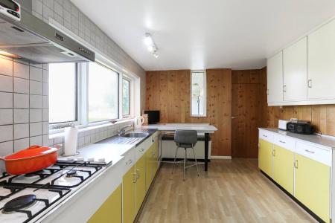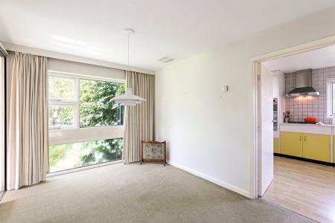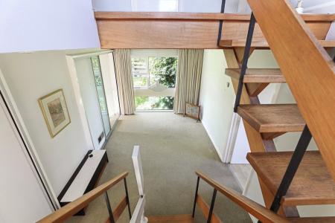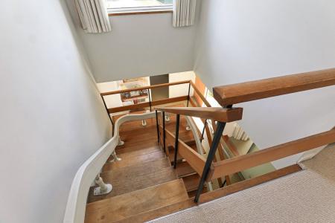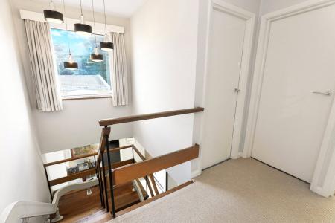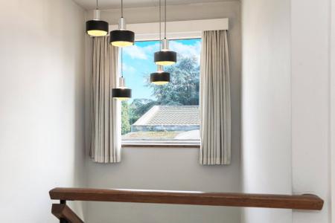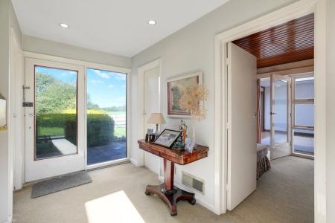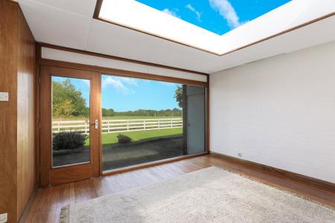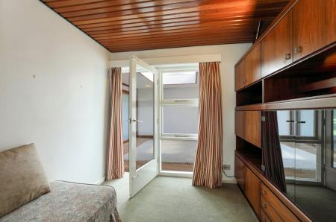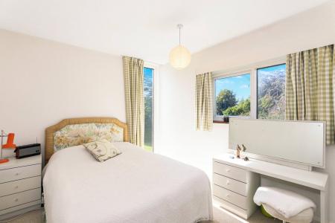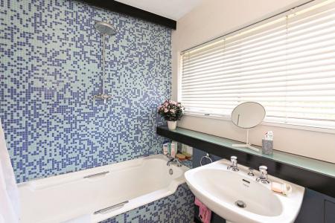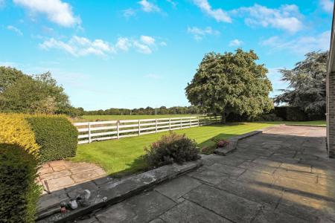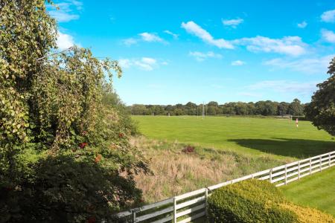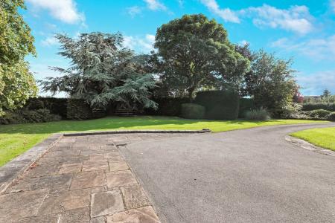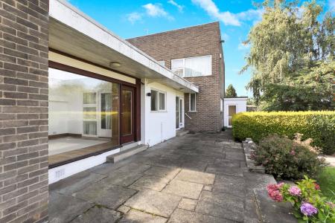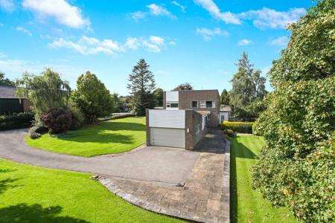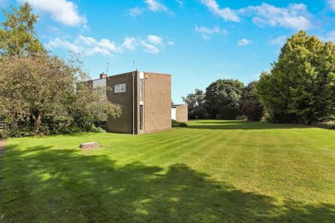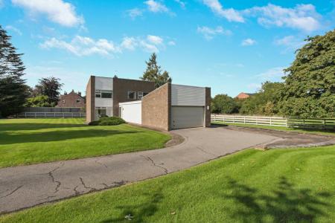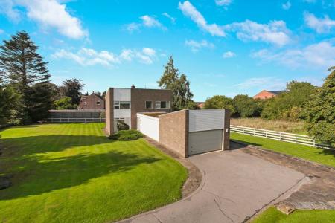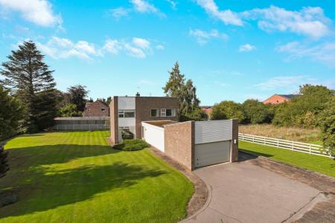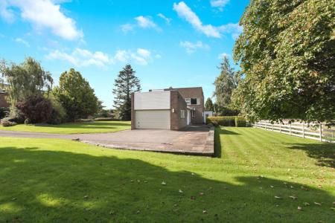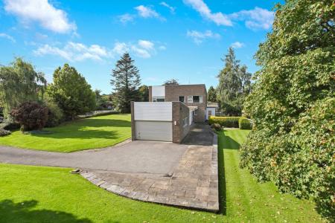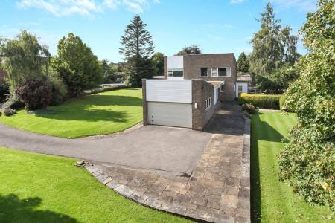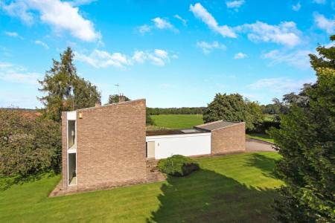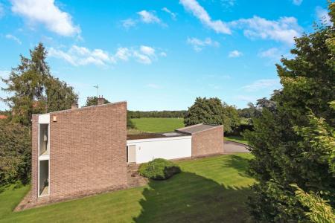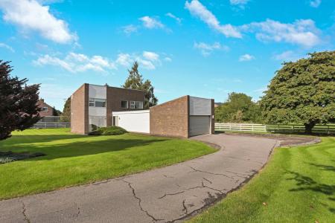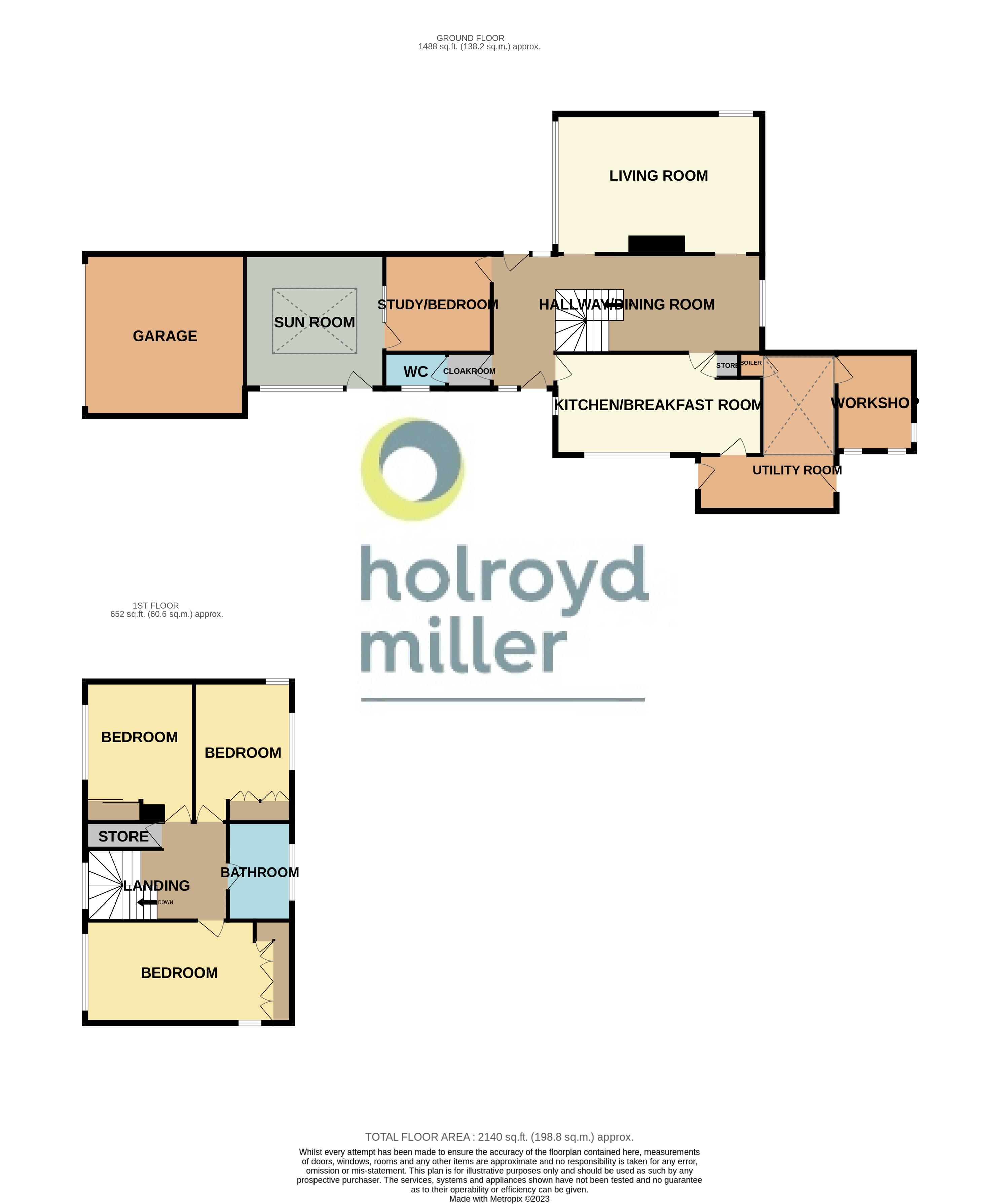3 Bedroom House for sale in Wakefield
Holroyd Miller have pleasure in offering for sale this stunning individually designed mid century modern detached home of a completely unique design. Offered with No Chain.
Holroyd Miller have pleasure in offering for sale this stunning individually designed mid-century modern detached home. Offering an envious location on the edge of Walton village with open aspect to the rear and offering a generous garden plot. Very rarely do opportunities of this kind come to the market and we strongly advise a viewing to appreciate all that is on offer. The unique accommodation has warm air central heating and comprises through entrance hallway with central feature staircase opening to dining hall, breakfast kitchen with adjacent utility room and access into workshop, living room with sliding glazed doors leading from the dining hall with full height ceiling and full height windows making this a light and airy room with views over the garden, ground floor cloakroom, bedroom or study with access to sunroom with large roof lantern. To the first floor, galleries landing with deep storage cupboard, three bedrooms all having built in wardrobes, house bathroom. Outside, sweeping driveway provides ample off street parking and turning space leading to attached garage, formal mainly laid to lawn gardens to the front, side and rear, adjoining open fields with mature trees and shrubs. Located in the ever popular and sought after village of Walton south of Wakefield city centre within easy reach of the school, local pub, amenities and close to Waterton Golf Club and Hotel. For those travelling further afield, easy access to Wakefield city centre and its excellent schools, train services and access to the motorway network for those travelling to either Leeds or Sheffield. Offered with No Chain, Viewing Essential.
Entrance Reception Hallway 26'8" (8.13m) x 13' (3.95m) narrowing to 9'6" (2.90m). With doors to both front and rear with feature central staircase and forming part of the dining hall with two sliding glazed doors.
Cloakroom With wash hand basin, low flush w/c.
Living Room 19'11" x 13'5" (6.07m x 4.1m). With feature marble fire surround and hearth with flame effect fitted gas fire, recess shelving, tongue and groove ceiling, full height glazed windows to two aspects making the most of the views overlooking the garden.
Ground Floor Bedroom/Office 8'8" x 10'4" (2.64m x 3.15m). With tongue and groove panelling to ceiling, door leading to...
SunLounge 13'5" x 12'6" (4.1m x 3.8m). Having double glazed door and window with feature roof lights making this an excellent entertaining space with views overlooking the garden.
Breakfast Kitchen 19'11" x 9'11" (6.07m x 3.02m). Fitted with a matching range of wall and base units, contrasting worktop areas extending to breakfast bar, stainless steel sink unit, double drainer, built in double oven with hob, tiling between the worktops and wall units, dual aspect double glazed windows making the most of the views, laminate wood flooring, useful built in storage cupboard, plumbing for automatic washing machine.
Rear Entrance Hall/Utility 13'4" (4.06m) narrowing to 7' (2.14m) x 5'5" (1.66m). With a range of wall and base units, worktop areas, plumbing for automatic washing machine, storage cupboard containing warm air central heating boiler, tiled floor, access to workshop.
Workshop 9'6" x 7'6" (2.9m x 2.29m). With power and light laid on.
Stairs lead to...
Spacious Galleried Landing With built in storage cupboard.
Bedroom 10'2" x 13'6" (3.1m x 4.11m). Having fitted shelving and wardrobes, double glazed window.
Bedroom 9'6" (2.89m) to window x 13'6" (4.11m). Again having built in wardrobes, two double glazed windows.
Bedroom 18' x 9'11" (5.49m x 3.02m). Situated to the rear with fitted wardrobes, bedside cabinets, fitted bed, dual aspect double glazed windows.
House Bathroom Furnished with contemporary style suite with pedestal wash basin, inset panelled bath with shower over, low flush w/c, built in storage, double glazed window and tiling.
Outside The property is set well back from the road with sweeping tarmacadam driveway providing ample off street parking and turning space leading to attached garage with automated door, mainly laid to lawn gardens to both front, side and rear retaining a high degree of privacy with mature trees and shrubs with extensive views overlooking adjacent countryside, close to Waterton Park Golf Club and Hotel.
Important information
This is a Freehold property.
Property Ref: 980336_HOM230300
Similar Properties
High Street, Woolley, Wakefield, West Yorkshire, WF4
4 Bedroom House | £675,000
Holroyd Miller have pleasure in offering for sale this individually designed detached family home occupying a generous a...
Church Drive, Hoylandswaine, Sheffield, South Yorkshire, S36
4 Bedroom House | £625,000
Modern Detached House in picturesque village setting. This 4-bedroom property boasts a spacious garden and garage, perfe...
Howcroft Gardens, Sandal, Wakefield, WF2
4 Bedroom House | £625,000
Holroyd Miller have pleasure in offering for sale this attractive modern detached family home occupying a pleasant and c...
Brandy Carr Road, Kirkhamgate, Wakefield, West Yorkshire, WF2
5 Bedroom House | £700,000
Holroyd Miller have pleasure in offering for sale this individually designed detached family home sold together with a d...
Green Lane, Lofthouse, Wakefield, West Yorkshire, WF3
5 Bedroom House | £700,000
Holroyd Miller have pleasure in offering for sale this individual detached New Build Property, constructed by Golden Key...
Royd Head Farm, Ossett, West Yorkshire, WF5
4 Bedroom House | £750,000
Holroyd Miller have pleasure in offering for sale this individually designed stone built detached house occupying an env...

Holroyd Miller (Wakefield)
Newstead Road, Wakefield, West Yorkshire, WF1 2DE
How much is your home worth?
Use our short form to request a valuation of your property.
Request a Valuation
