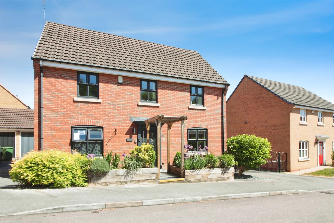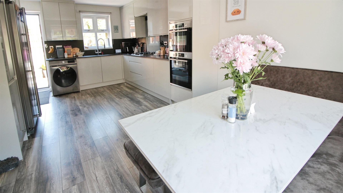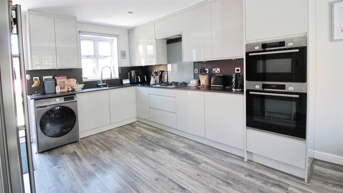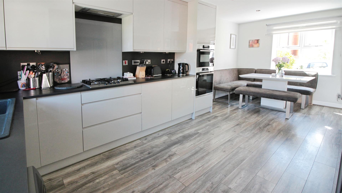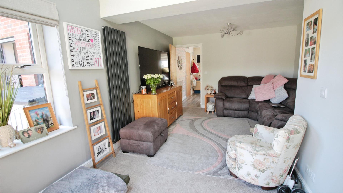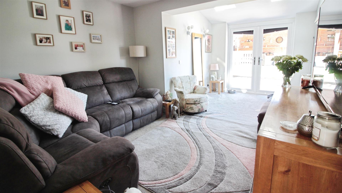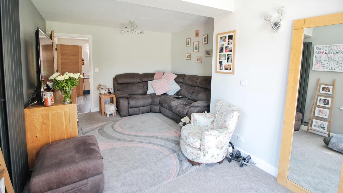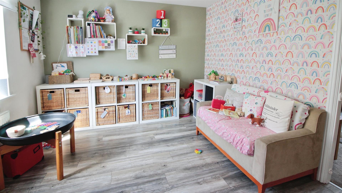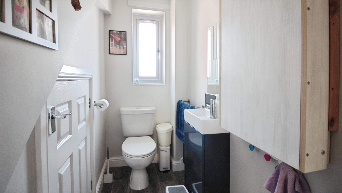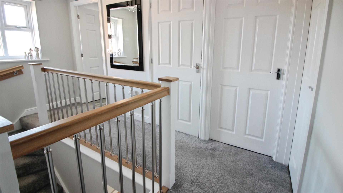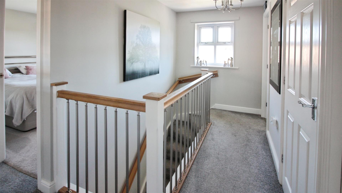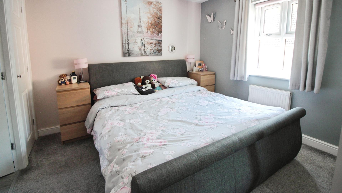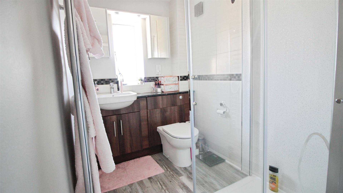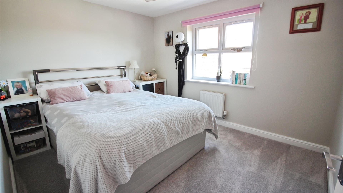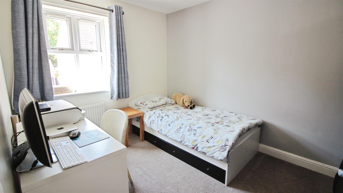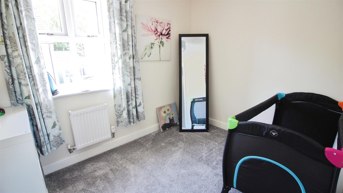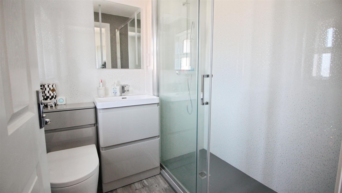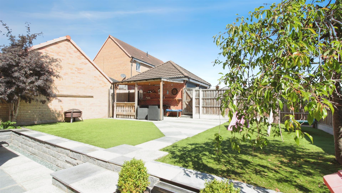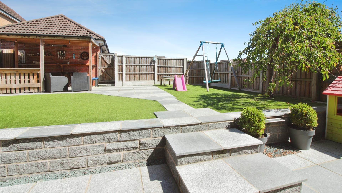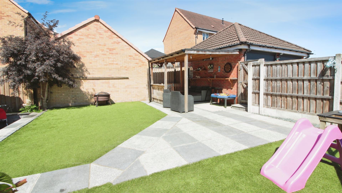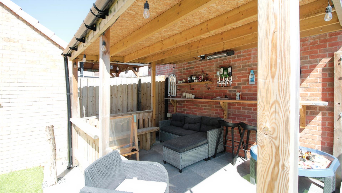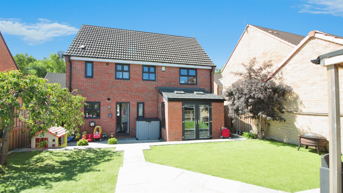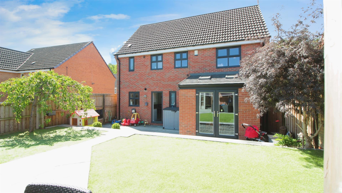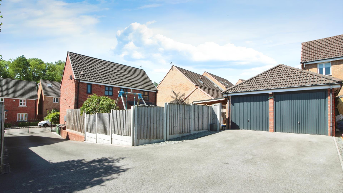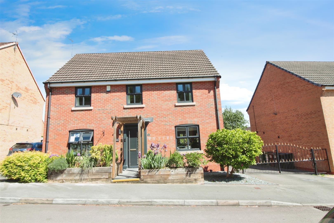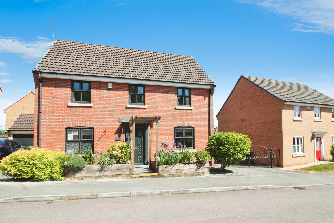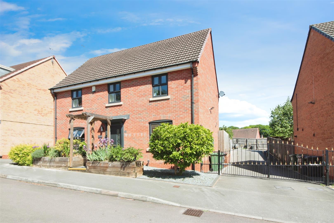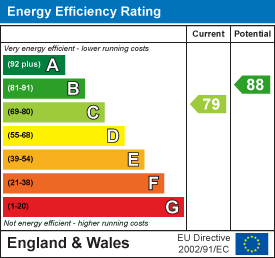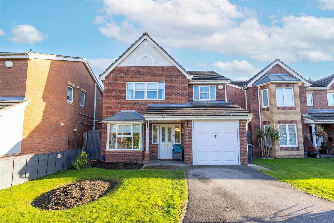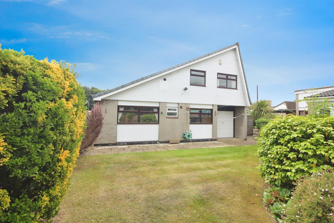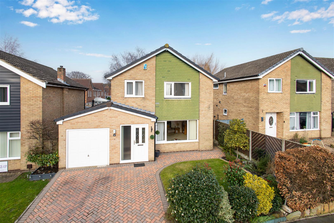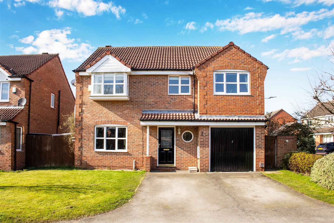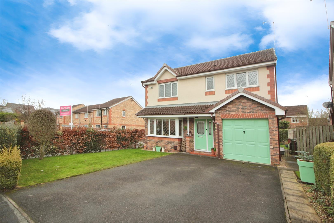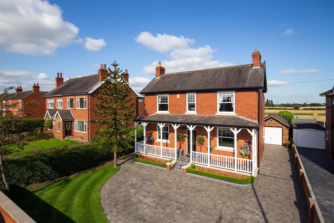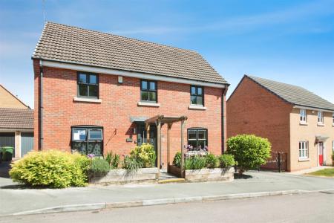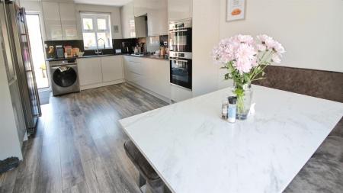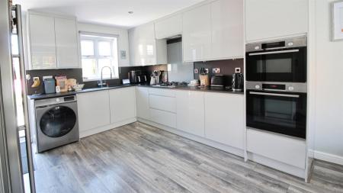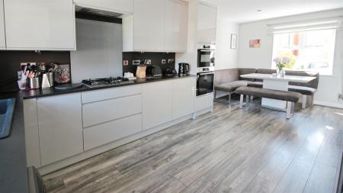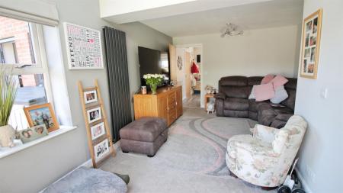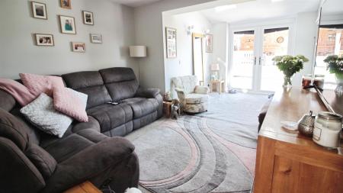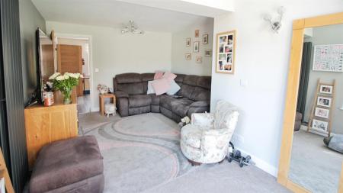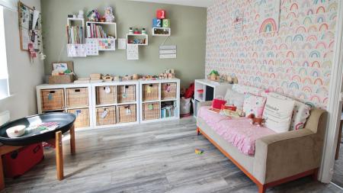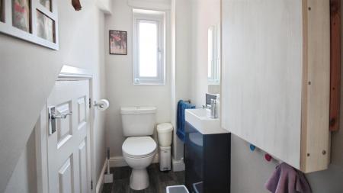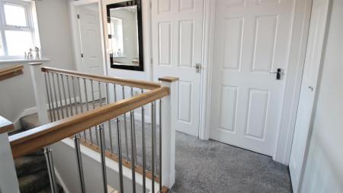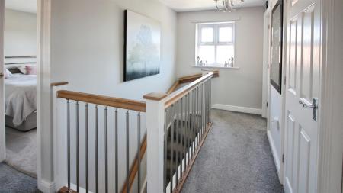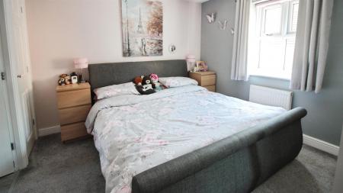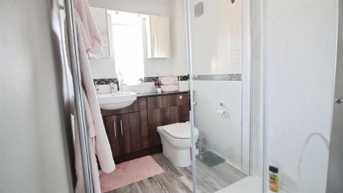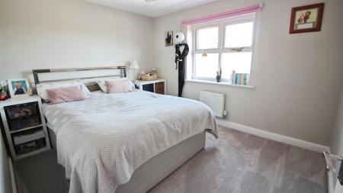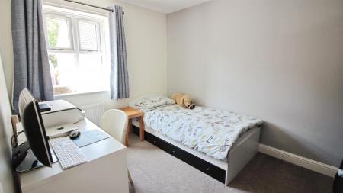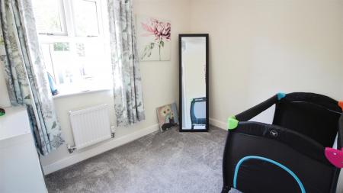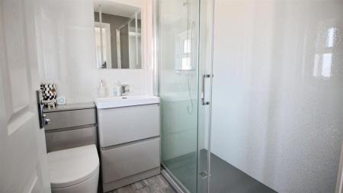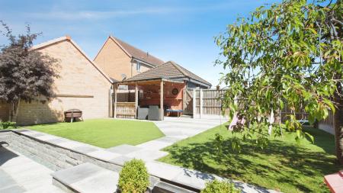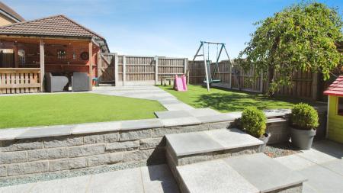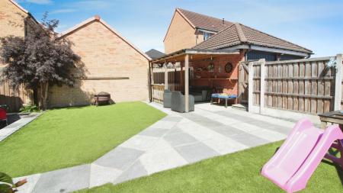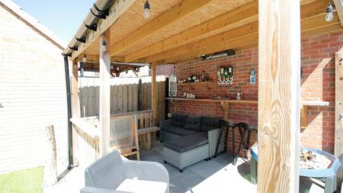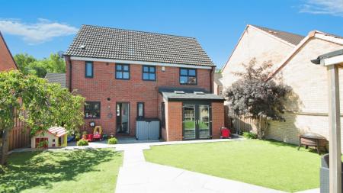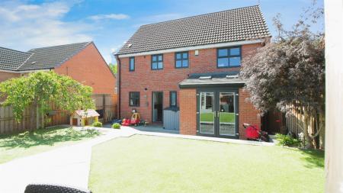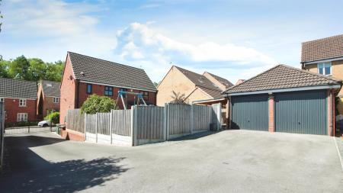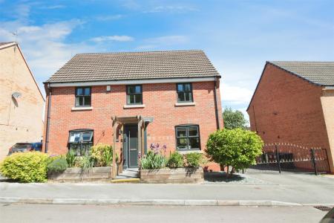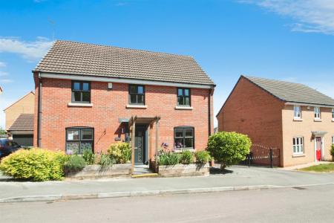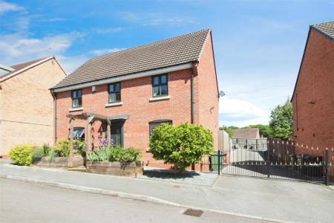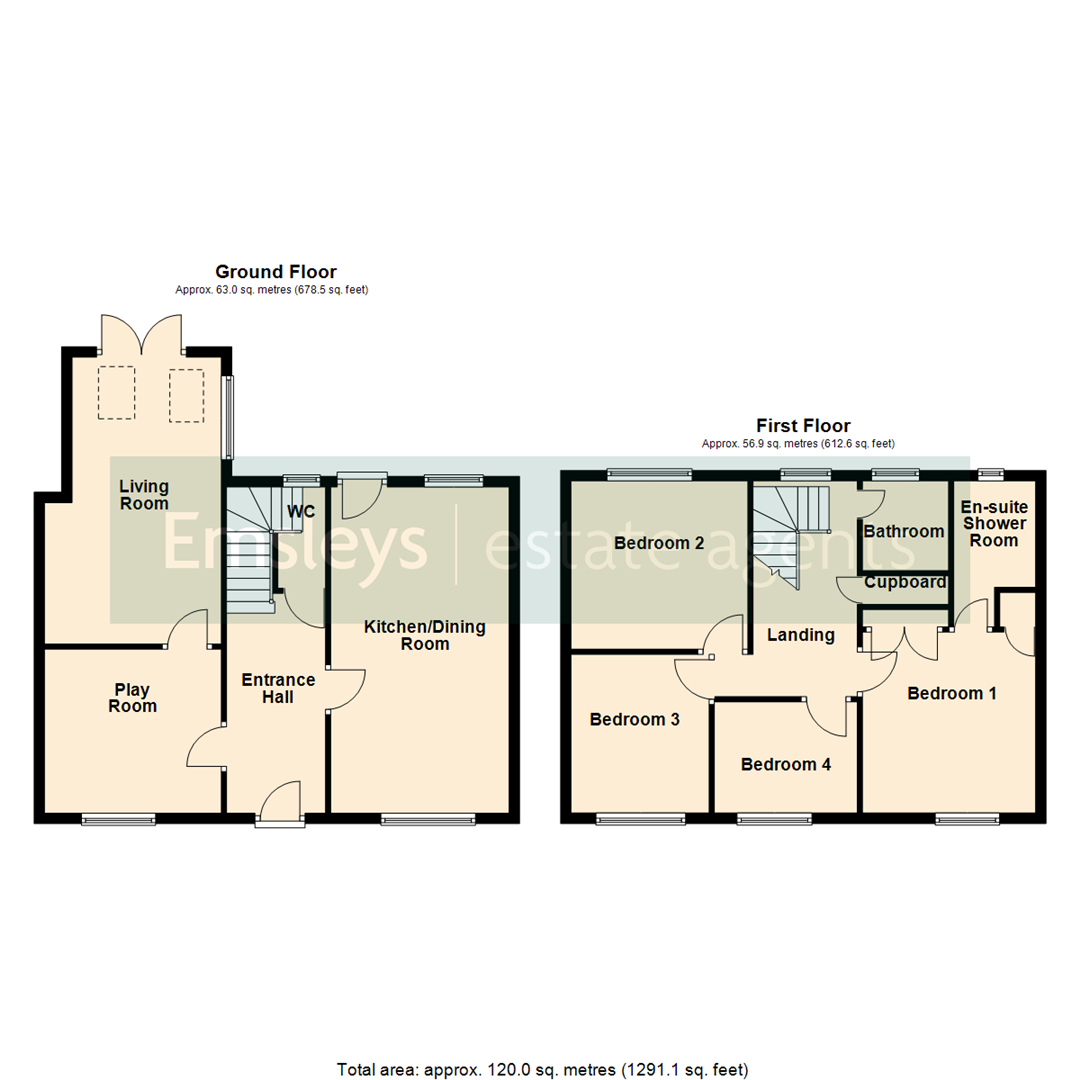- IMMACULATELY PRESENTED INSIDE & OUT
- FOUR BEDROOMS
- EN-SUITE TO MASTER
- RE-FITTED BATHROOM & KITCHEN
- SEPARATE RECEPTION ROOM & PLAYROOM
- GATED DRIVEWAY & DOUBLE GARAGE
- EPC C
- COUNCIL TAX D
4 Bedroom Detached House for sale in Wakefield
***Immaculate four bedroom detached family home ***Extended living room*** second living room (used as a playroom ) *** ***re-modelled dining kitchen***Re-modelled family showroom***Double garage accessed via electric gates*** large private garden***
For sale , a truly immaculate , detached house, a property of distinction and style. This splendid home offers a large entrance hall , with doors to a re-modelled dining kitchen , and to the first of two living rooms (currently used as a playroom ) with the second living room being accessed from the first due to a ground floor extension , also on the ground floor is a convenient ground floor W.C.
On the first floor are the bedrooms, the main with an en-suite , the additional bedrooms are well appointed, two double and one single , also a re-modelled family shower room.
The dining kitchen is bathed in natural light, perfect for family mealtimes.
The property has a double garage accessed via electric gates. The rear garden is landscaped on two levels , with a neat lower patio , the second level has Astro turf, a patio and a bar area. Remarkably private for an estate this size/age.
Ground Floor -
Entrance Hall - 2.00m x 1.90m (6'7" x 6'3") - Entrance hallway, stairs to the first floor, ground floor w.c, doors leading off to,
Play Room - 3.15m x 3.40m (10'4" x 11'2") - Double glazed window to the front elevation, central heating radiator, door to:
Living Room - 5.51m x 3.40m (18'1" x 11'2") - Extended to the rear making this a light and airy room, with T.V point, ladder central heating radiator, french doors and skylight windows.
Kitchen/Dining Room - 6.27m x 3.43m (20'7" x 11'3") - Re-fitted with ample wall and base units, built in oven, micro wave, hob and extractor over, sink and drainer unit, plumbed for washing machine, dishwasher and space for fridge freezer, ample space for dining table and chairs, double glazed windows to front and rear and rear entrance door.
Wc - Low flush W.C, vanity wash hand basin and under stairs storage cupboard. Double glazed window and central heating radiator.
First Floor -
Landing - Double glazed window, storage cupboard, doors off to:
Bedroom 1 - 3.47m x 3.33m (11'5" x 10'11") - Fitted wardrobes, built in storage cupboard, door to en-suite. Double glazed window and central heating radiator.
En-Suite Shower Room - Walk in shower unit with glass screen, vanity wash hand basin and low flush W.C, ladder rail and double glazed window.
Bedroom 2 - 3.23m x 3.40m (10'7" x 11'2") - Double bedroom, central heating radiator and double glazed window over looking the rear garden
Bedroom 3 - 3.05m x 2.65m (10'0" x 8'8") - Double bedroom, central heating radiator and double glazed window over looking the front.
Bedroom 4 - 2.14m x 2.74m (7'0" x 9'0") - A good size bedroom, central heating radiator and double glazed window over looking the front.
Bathroom - 1.72m x 1.65m (5'8" x 5'5") - Positioned to the rear, re-fitted walk in shower room, vanity wash hand basin and low flush W.C, Double glazed window and central heating radiator.
External - To the front of the property are two beautiful raised planters with timber pagoda. The side of the front is gated and leads to a shared driveway which in turn leads to the double garage for the property. The rear garden is landscaped with a neat patio, astro turf and bar area. Being private and enclosed.
Property Ref: 59034_33880904
Similar Properties
Goldsmith Drive, Robin Hood, Wakefield
4 Bedroom Detached House | Offers Over £390,000
***FOUR BEDROOM DETACHED FAMILY HOME. HIGH SPECIFICATION THROUGHOUT. BEAUTIFULLY PRESENTED***Located in a highly sought...
3 Bedroom Detached House | £385,000
***SOUGHT AFTER LOCATION. VACANT POSSESSION & NO CHAIN. RE-FITTED MODERN KITCHEN, BATHROOM & SHOWER ROOM. LARGE PLOT***P...
Low Shops Lane, Rothwell, Leeds
4 Bedroom Detached House | £385,000
***SOUGHT AFTER LOCATION***FOUR BEDROOM***OPEN PLAN LIVING***IMMACULATELY PRESENTED***For sale is an immaculate, detache...
Mowbray Chase, Woodlesford, Leeds
4 Bedroom Detached House | £440,000
***FOUR BEDROOM, TWO EN-SUITES***LARGE CONSERVATORY***DESIRABLE LOCATION***MUST BE VIEWED***We delighted to present this...
Elder Rise, Woodlesford, Leeds
4 Bedroom Detached House | £470,000
***FOUR BEDROOM DETACHED***PRIME LOCATION***IMMACULATELY PRESENTED***Introducing an immaculate, detached house in a high...
Pinfold Lane, Mickletown Methley, Leeds
3 Bedroom Detached House | £575,000
*IMPRESSIVE THREE/FOUR BEDROOM DETACHED PERIOD FAMILY HOME*IMMACULATELY PRESENTED INSIDE AND OUT*LONG RANGE OPEN VIEWS T...

Emsleys Estate Agents (Rothwell)
65 Commercial Street, Rothwell, Leeds, LS26 0QD
How much is your home worth?
Use our short form to request a valuation of your property.
Request a Valuation
