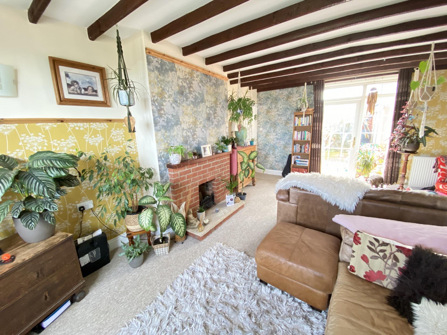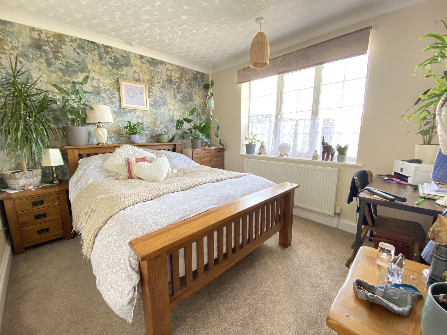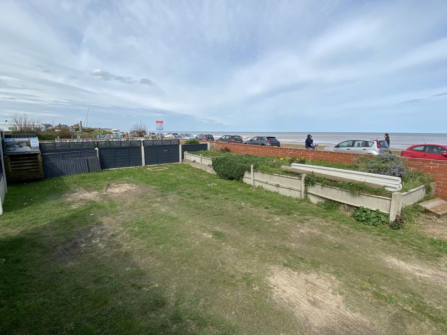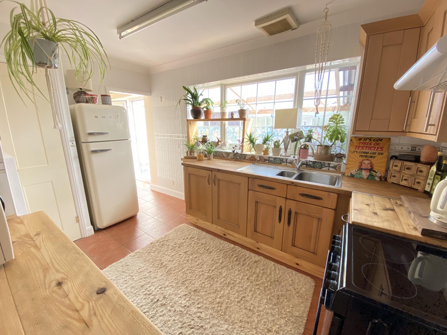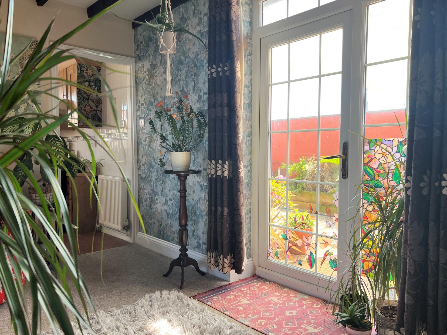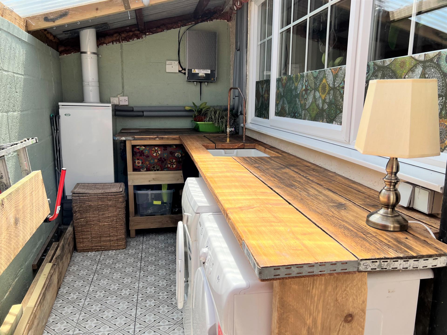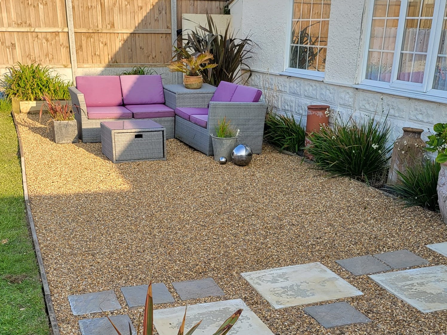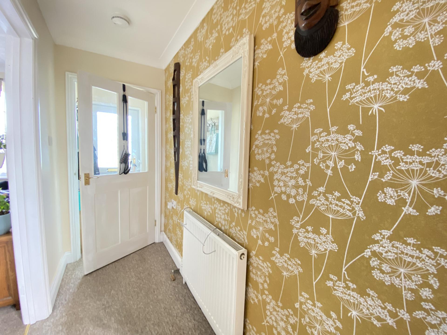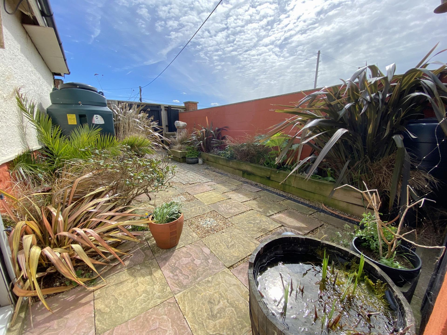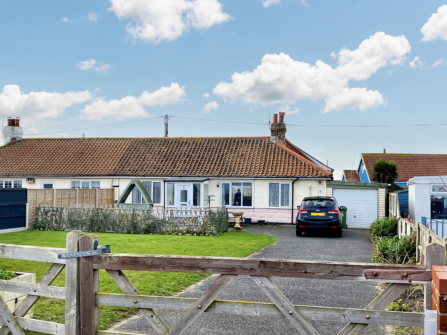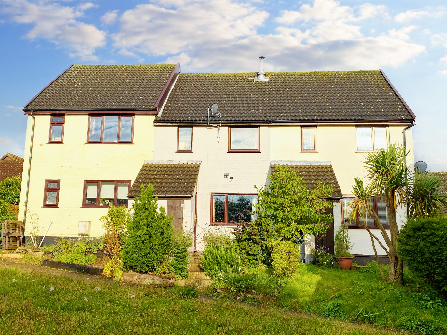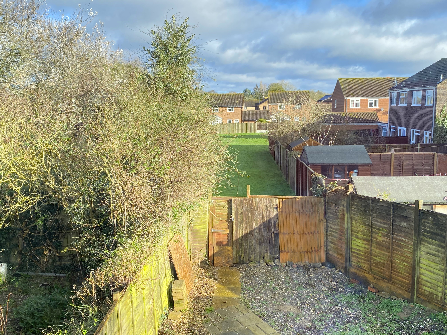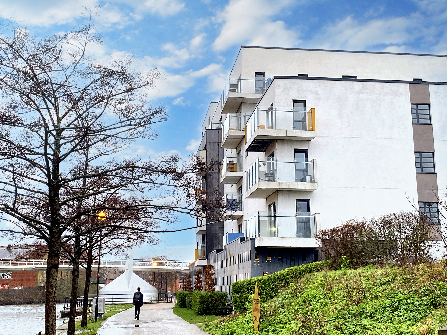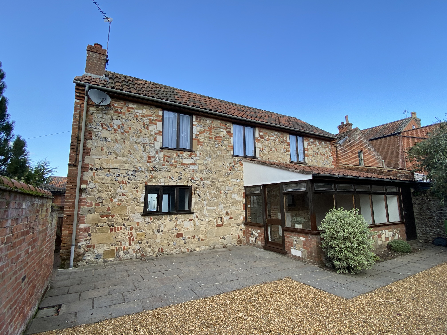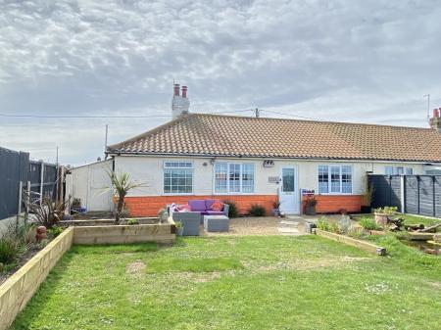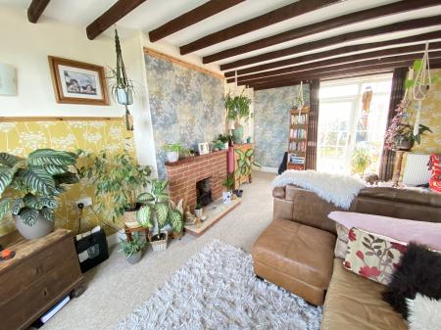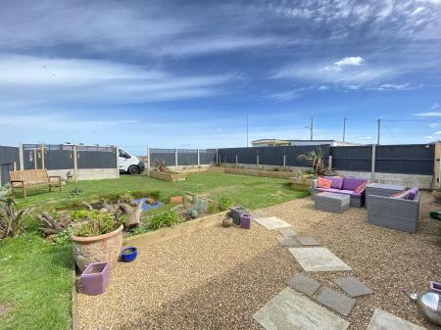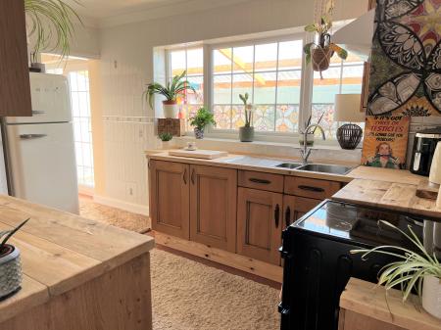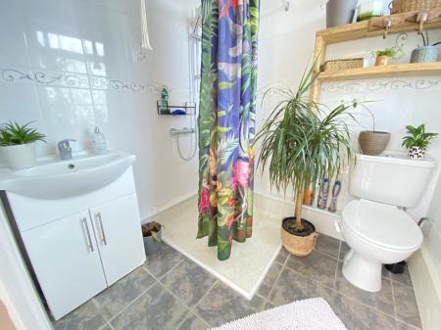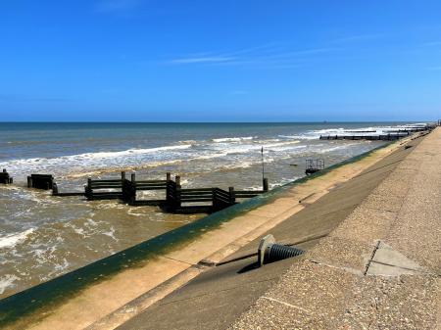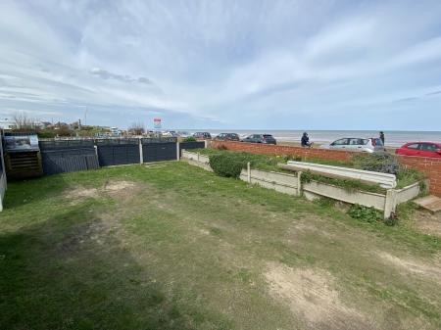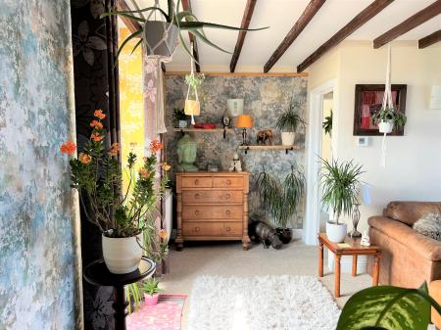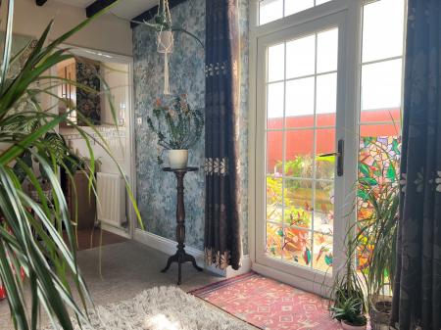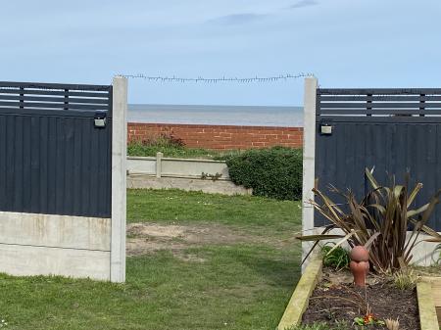- Direct Sea Views
- Solar Panels
- Large Gardens to Front and Courtyard to Rear
- Generous parking area and Garage
- Recently Remodelled and Refitted
- Exposed Beams
- Fitted kitchen
- Useful utility lean-to
- Fitted Wardrobes
- Oil central heating
2 Bedroom Semi-Detached Bungalow for sale in Walcott
Location
The village sits right on the edge of the coast, with its main road running parallel to the sandy beach. It's the only village in Norfolk where the coast road actually runs along the edge of the sea with a number of access points.
Walcot with the adjoining village of Bacton, has a range of local services which include village store, pub, cafes and Primary School. Shops, supermarkets, High School and rail service can be found in the town of North Walsham, which is just 5 miles.
For those yearning for a village homewhere the countryside meets the coast, Walcot, Norfolk, beckons with its timeless appeal, welcoming community, and the allure of nearby beaches.
Description On the seafront in Walcott, is this semi-detached two bedroom bungalow, benefitting from excellent sea views to the from, well screened large garden to the front and a sheltered courtyard garden at the rear. Having been recently renovated by its current owner, internal viewing is essential to fully appreciate not only the property's outstanding location but the quality of accommodation on offer.
The accommodation comprises:-
Entrance door into:-
Hallway 4' 4" x 3' 5" (1.32m x 1.04m) Leading into:-
Inner Hallway 8' 5" x 3' 7" (2.57m x 1.09m) With fitted carpet, wall mounted, radiator, loft hatch, ceiling light, door into:-
Sitting Room 15' 1" x 19' 7" (4.6m x 5.97m) (maximum) Front aspect double glazed window with uninterrupted views across to the sea, fitted carpet, feature fireplace with exposed brick and wood mantle, exposed ceiling beams, two wall mounted radiators, five wall lights, doorway leading into:-
Kitchen 12' 11" x 8' 6" (3.94m x 2.59m) Fitted with a range of wall and base units with solid wood doors and work surfaces, 1.5 bowl ceramic stainless steel sink and drainer, double glazed window, space for freestanding electric oven, space for freestanding fridge/freezer, fireplace with built in shelving unit, built-in cupboard, tiled splashbacks, quarry tiled floor, ceiling light, radiator.
Bathroom 6' 2" x 5' 9" (1.88m x 1.75m) Wet room style bathroom comprising a three piece suite including low level W.C., hand basin with built-in vanity cupboard, low entry wet room style corner shower, fully tiled walls, tiled floor, side aspect frosted double glazed window, ceiling light, heated towel rail, extractor.
Bedroom 1 10' 10" x 9' 7" (3.3m x 2.92m) Front aspect double glazed window also with uninterrupted views of the sea, fitted carpet, wall mounted radiator, ceiling light.
Bedroom 2 10' 10" x 9' 7" (3.3m x 2.92m) Rear aspect double glazed window, fitted carpet, wall mounted radiator, ceiling light, fitted wardrobes with sliding doors, loft hatch.
Lean-To Utility 19' 6" x 5' 0" (5.94m x 1.52m) Exterior door, tile effect flooring, kitchen base units with solid wood work surfaces and butler sink, floor mounted boiler, corrugated plastic ceiling, space and plumbing for washing machine and tumble dryer.
Outside To the front of the property is a large garden with screened parking for 4 cars at the front which provides screening for the main garden which is mainly laid to lawn with raised beds, ornamental pond and shingled seating area.
Behind the property is an enclosed courtyard with raised plant beds to two sides, brick weave pathway leading to paved patio area, oil tank, gated access and single garage. Access for the garage is by driving thru the courtyard.
Local Authority/Council Tax North Norfolk District Council, Holt Road, Cromer, Norfolk, NR27 9EN
Tel: 01263 513811
Tax Band: A
EPC Rating The Energy Rating for this property is C. A full Energy Performance Certificate is available on request.
Important Agent Note Intending purchasers will be asked to provide original Identity Documentation and Proof of Address before solicitors are instructed.
We Are Here To Help If your interest in this property is dependent on anything about the property or its surroundings which are not referred to in these sales particulars, please contact us before viewing and we will do our best to answer any questions you may have.
Agents Note The property is assessed as having chance of flooding of between 1% and 3.3% each year ("medium risk"). It has not flooded in the last years. Since a flood event in 2017, prevention and mitigation measures have been put in place, details of which are available from the agent.
Important information
Property Ref: 57822_101301038595
Similar Properties
2 Bedroom Semi-Detached Bungalow | Guide Price £230,000
GUIDE PRICE RANGE: £230,000-£250,000. A lovely coastal semi-detached bungalow with sea views and easy access to one of N...
3 Bedroom Terraced House | Offers in excess of £210,000
GUIDE RANGE: £220,000-£230,000 A well positioned mid-townhouse featuring a comfy sitting room with woodburner, drive, ga...
2 Bedroom Apartment | Guide Price £200,000
Located in the heart of the city centre, CLOSE TO THE ICONIC NORWICH CATHEDERAL is this modern and spacious two bedroome...
3 Bedroom Semi-Detached House | Guide Price £240,000
A well priced semi-detached family house located in a popular village with excellent amenities to the south of Norwich
2 Bedroom Apartment | Guide Price £260,000
An impressive Top Floor (3rd) apartment with south facing river views and balcony, lift and secure parking situated with...
3 Bedroom Barn Conversion | Guide Price £300,000
An attractive converted barn tucked away down a private loke in central North Walsham, with lots of new fixtures and fit...

Watsons (Norwich)
Meridian Business Park, Norwich, Norfolk, NR7 0TA
How much is your home worth?
Use our short form to request a valuation of your property.
Request a Valuation

