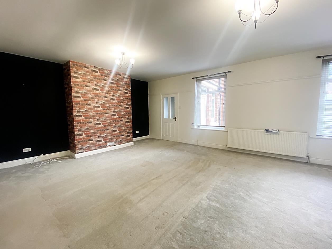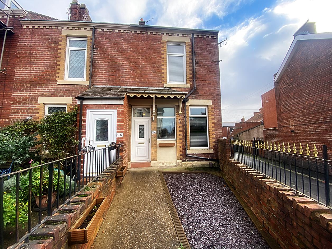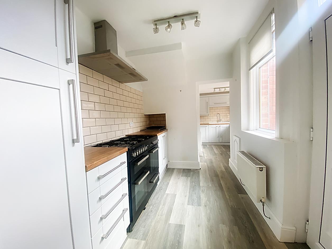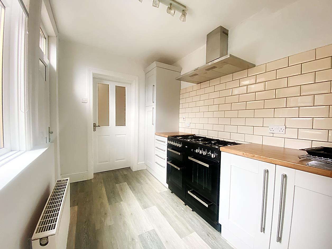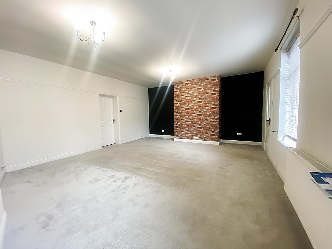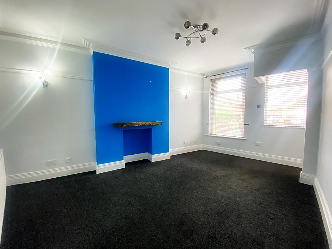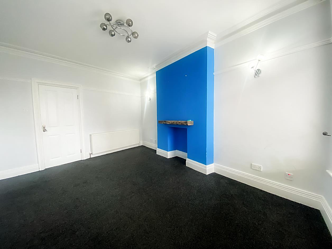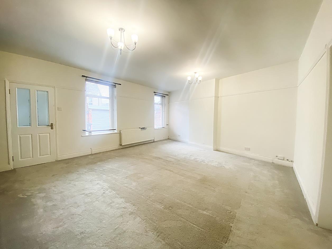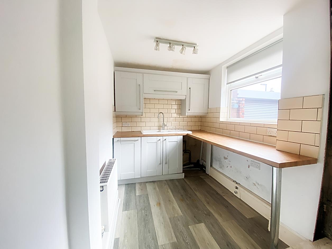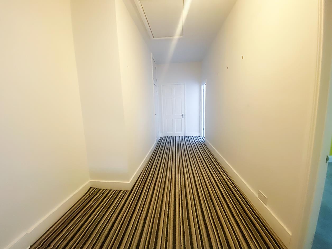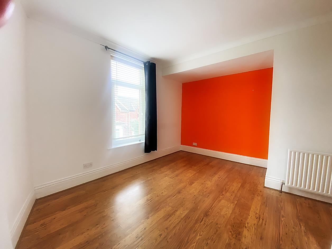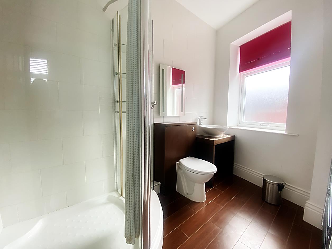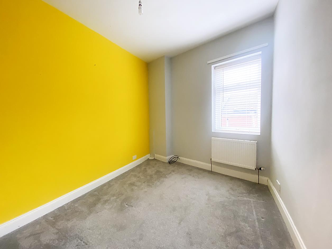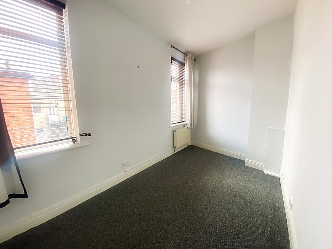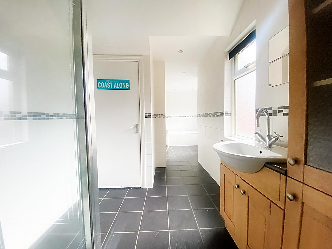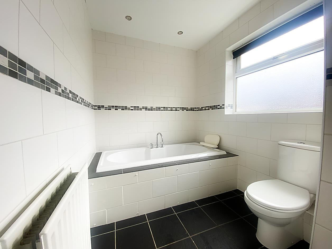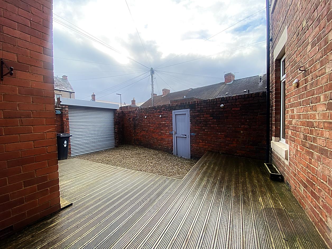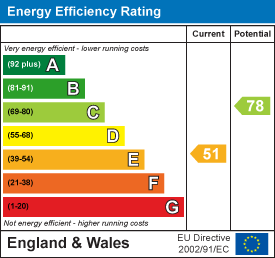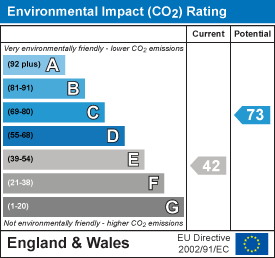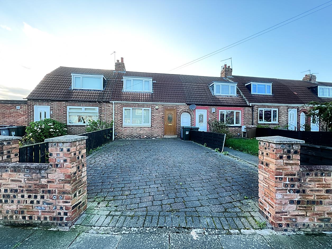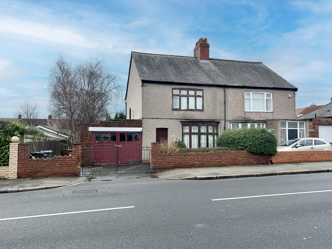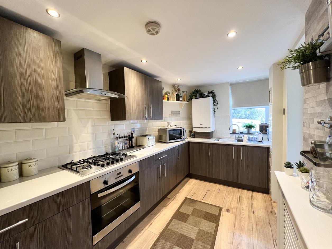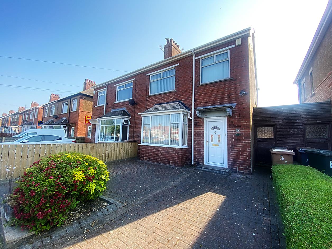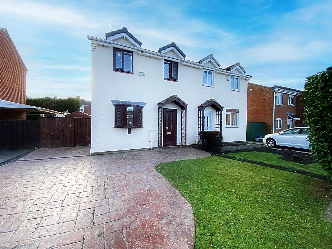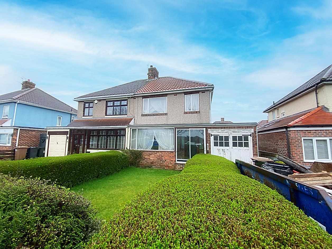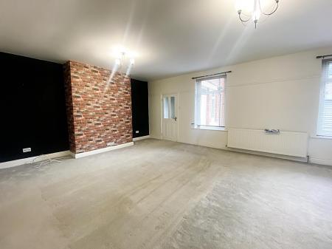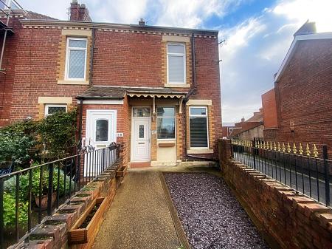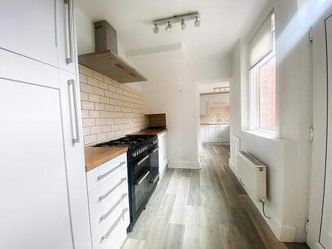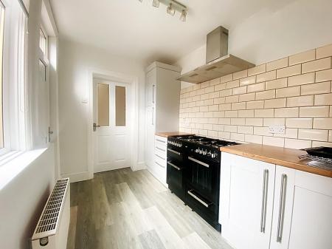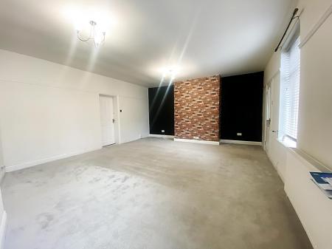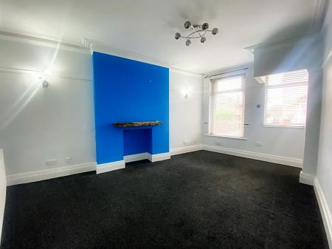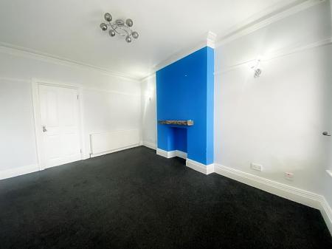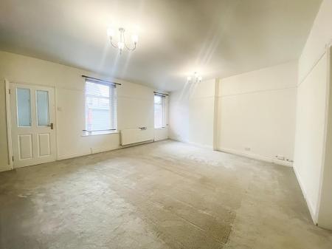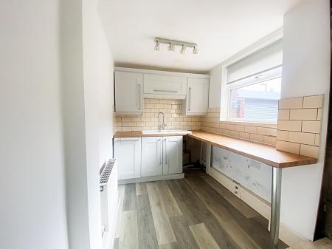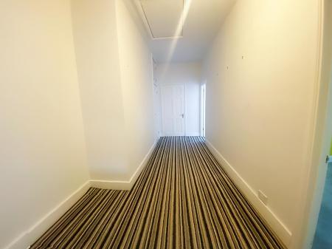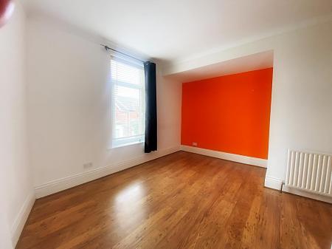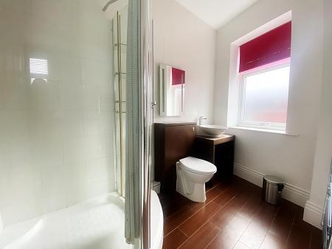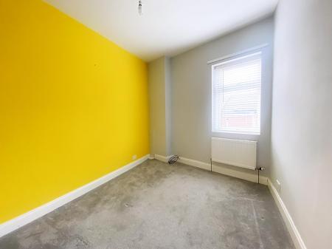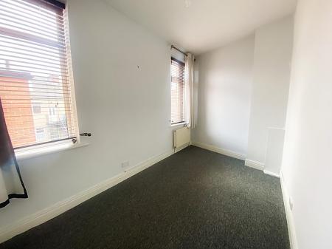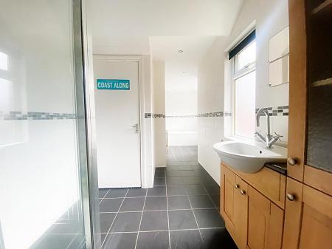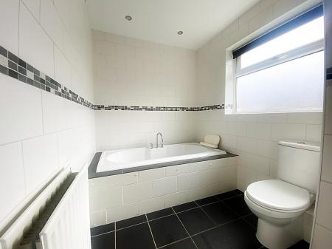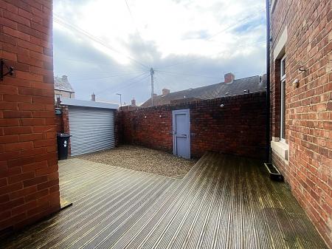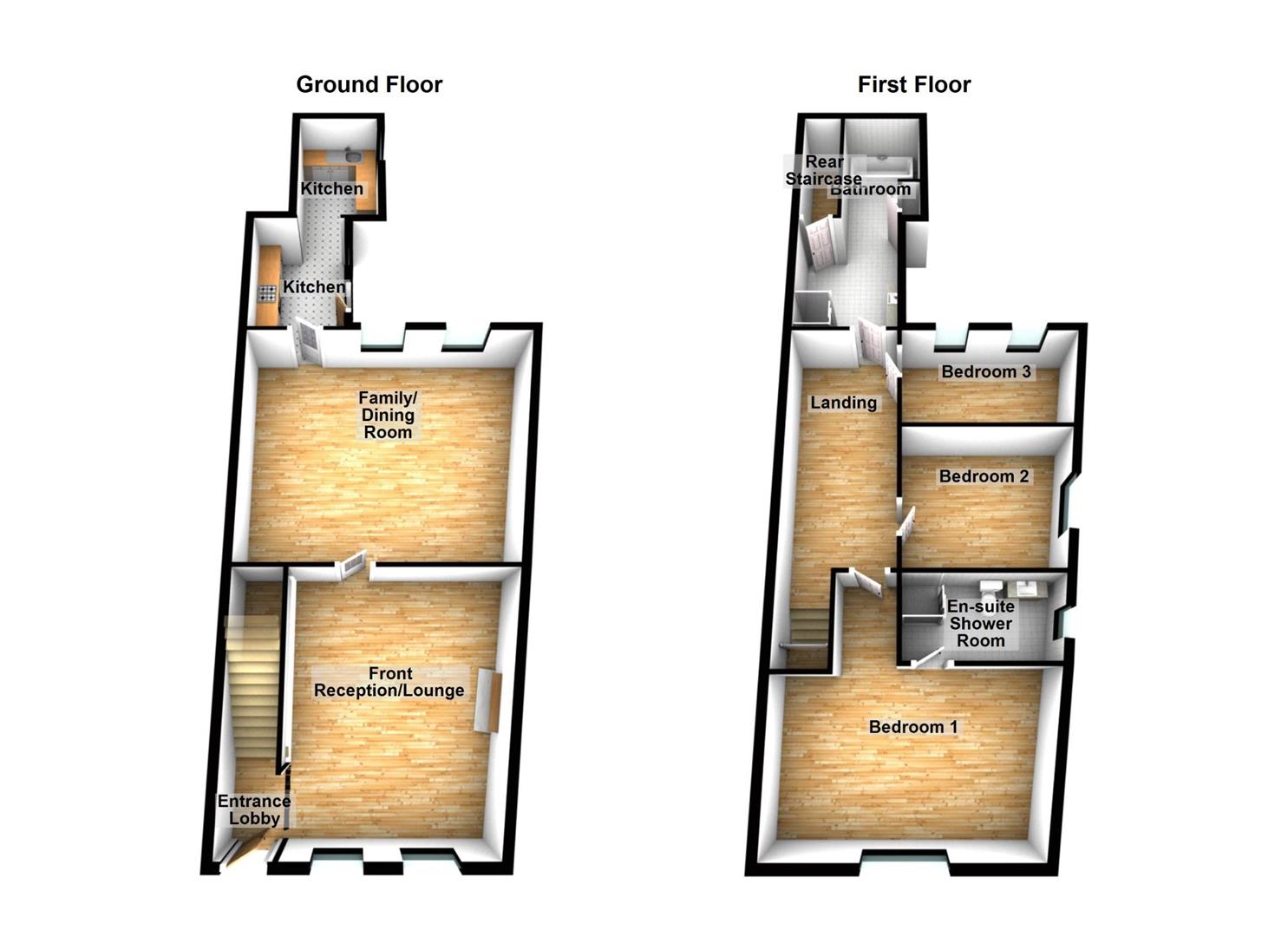- GUIDE PRICE OF £140,000 TO £150,000
- End Terrace House
- En- Suite To Master
- Spacious Family/Dining Room
- Off Street Parking
- Chain Free
- Council Tax Band A
- Freehold
- Energy Rating E
3 Bedroom Terraced House for sale in Wallsend
*** GUIDE PRICE OF £140,000 TO £150,000 *** END TERRACE HOUSE ** THREE DOUBLE BEDROOMS ** DECPETIVELY SPACIOUS ** CHAIN FREE **
FAMILY/DINING ROOM ** EN-SUITE TO MASTER ** FAMILY BATHROOM ** OFF STREET PARKING AT REAR **
METRO STATION NEARBY ** ROAD LINKS TO THE A19 & TYNE TUNNEL ** SPACIOUS FAMILY HOME **
FREEHOLD ** COUNCIL TAX BAND A ** ENERGY RATING E **
Entrance - Double glazed door into entrance lobby.
Front Reception/ Lounge - 5.09 x 3.39 - Two double glazed windows, radiator, decorative coving, picture rail and ceiling rose.
Dining/Family Room - 5.26 mid measurement x 5.30 mid measurement - Two double glazed windows, radiator, decorative picture rail.
Kitchen - 6.59 max x 2.14 max - Fitted with a range of wall and base units with contrasting work surfaces over, single drainer sink unit, tiled splashbacks. Double glazed windows, radiators, external door to the rear yard.
Please refer to the floorplan to see layout of this room, the measurements given are maximum
Landing - A very spacious landing with storage and loft access. Leading to all bedrooms and family bathroom.
Bedroom 1 - 4.96 x 4.34 - Double glazed window, radiator, coving to ceiling and laminate flooring.
En-Suite Shower Room - 1.65 x 2.59 - Comprising shower cubicle, WC with concealed cistern, wash hand basin. Part tiled walls, double glazed window.
Bedroom 2 - 2.80 x 3.30 - Double glazed window, radiator.
Bedroom 3 - 2.29 x 3.95 - Double glazed window, radiator.
Family Bathroom - 6.21 max x 2.11 max - Fitted with a four piece suite comprising; shower cubicle, bath, low level WC, wash hand basin with built in furniture surrounding. tiling to walls and floor, double glazed window, radiator. This room has a cupboard that houses the central heating boiler and there is also access to a rear staircase. Please refer to the floorplan to see layout of this room the measurements given are maximum.
External - Externally the front garden is walled and railed and it is gravelled for low maintenance. To the rear, there is an enclosed courtyard which is gravelled and has decking. There is also an electronic roller door giving access for on site parking.
Important information
Property Ref: 3632_32707337
Similar Properties
2 Bedroom Terraced House | Offers in region of £140,000
** TWO BEDROOM MID TERRACE PROPERTY ** SUNROOM ** REAR GARDEN **** OFF STREET PARKING ** EXCELLENT LOCATION ** CLOSE TO...
3 Bedroom Semi-Detached House | Guide Price £140,000
** THIS PROPERTY IS NOW "SALE AGREED" AND THERE ARE TO BE NO FURTHER VIEWINGS - WE WOULD LOVE TO HEAR FROM YOU IF YOU HA...
2 Bedroom Semi-Detached House | Offers in region of £140,000
** TWO BEDROOM SEMI DETACHED HOUSE ** FREEHOLD ** CHAIN FREE ** OFF STREET PARKING **** REAR GARDEN ** EXTENDED KITCHEN...
3 Bedroom Semi-Detached House | Guide Price £145,000
** THIS PROPERTY IS NOW "SALE AGREED" AND THERE ARE TO BE NO FURTHER VIEWINGS - WE WOULD LOVE TO HEAR FROM YOU IF YOU HA...
2 Bedroom Semi-Detached House | £149,950
** THIS PROPERTY IS NOW "SALE AGREED" AND THERE ARE TO BE NO FURTHER VIEWINGS - WE WOULD LOVE TO HEAR FROM YOU IF YOU HA...
3 Bedroom Semi-Detached House | £149,950
** THIS PROPERTY IS NOW "SALE AGREED" AND THERE ARE TO BE NO FURTHER VIEWINGS - WE WOULD LOVE TO HEAR FROM YOU IF YOU HA...

next2buy Ltd (Wallsend)
Station Road, Wallsend, Tyne and Wear, NE28 8QT
How much is your home worth?
Use our short form to request a valuation of your property.
Request a Valuation
