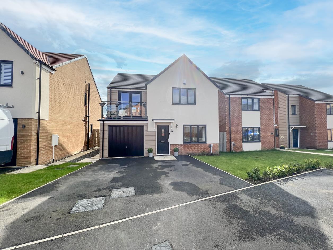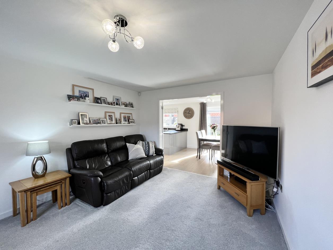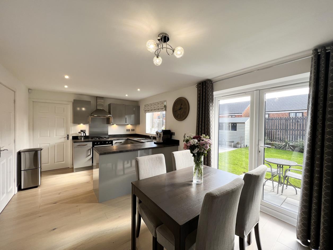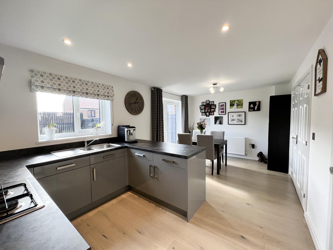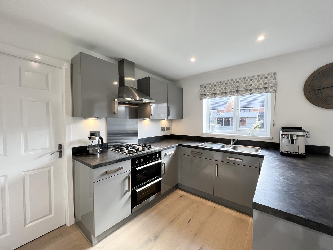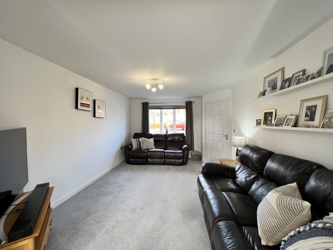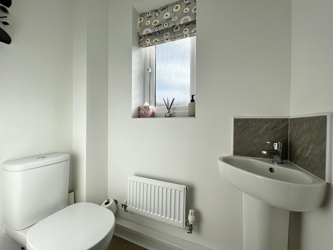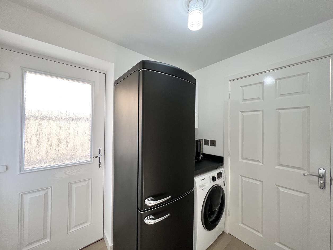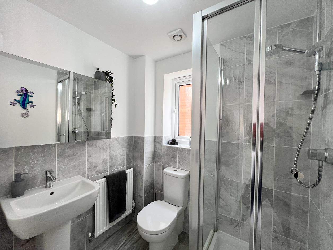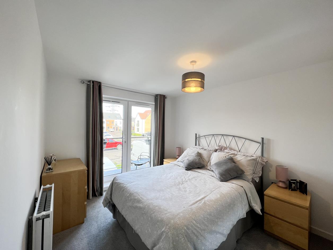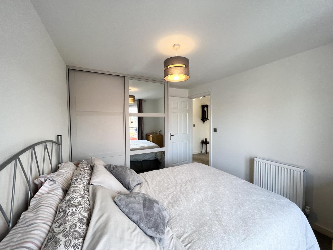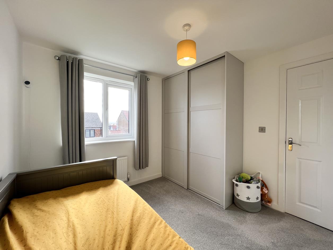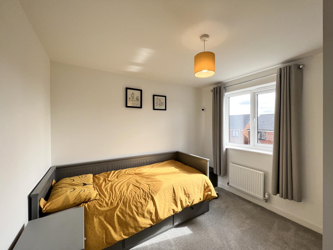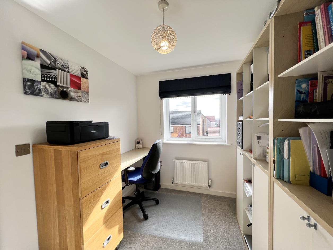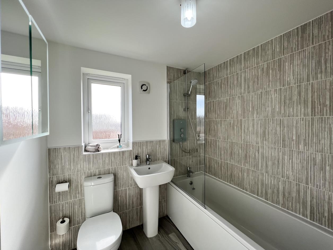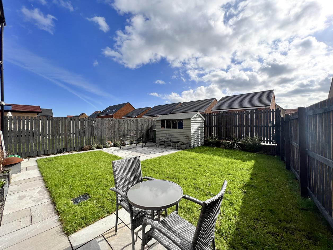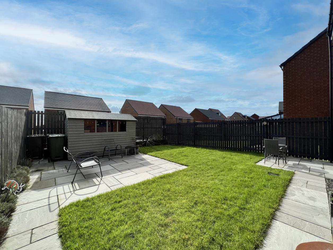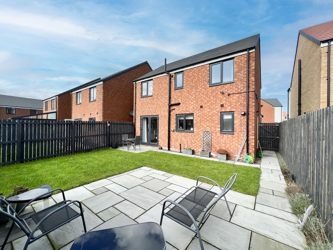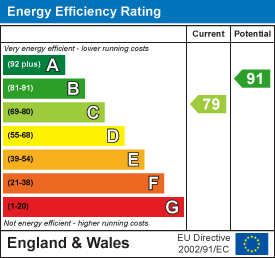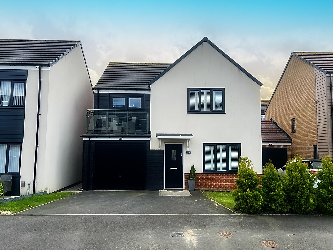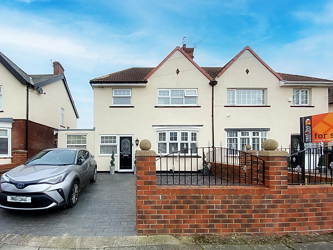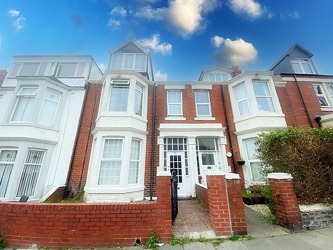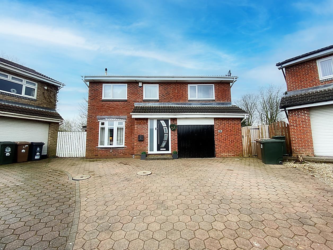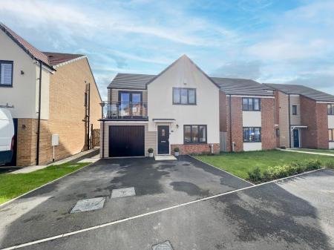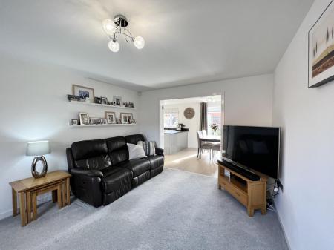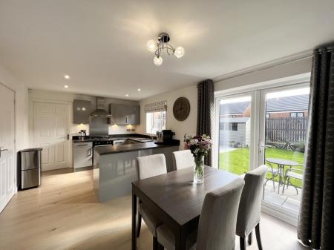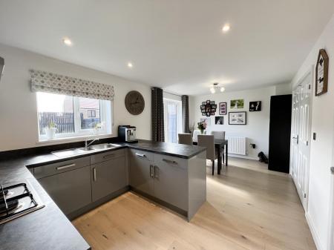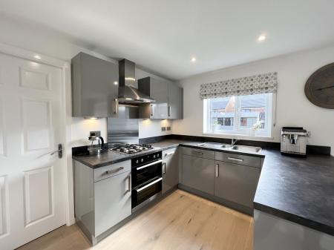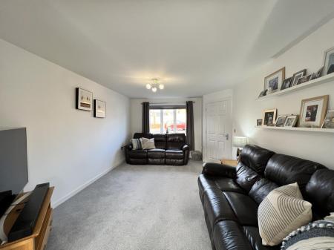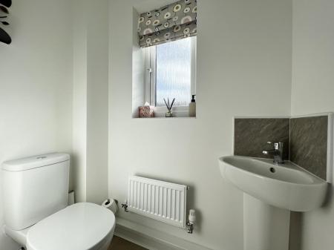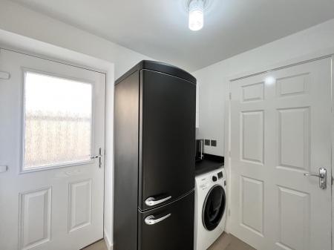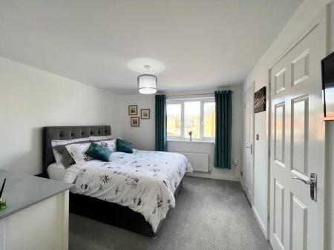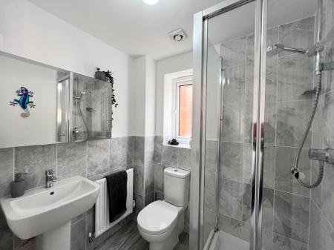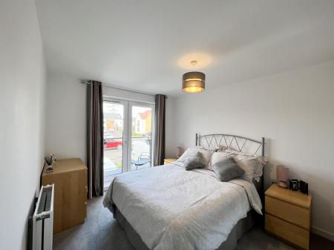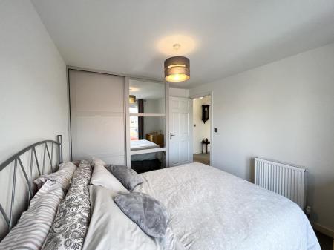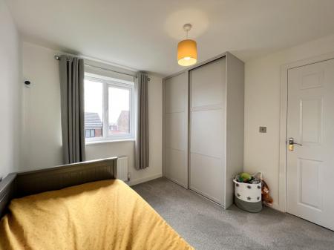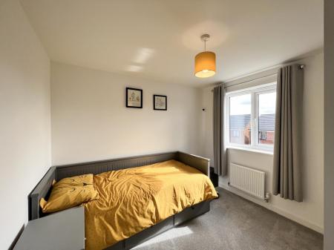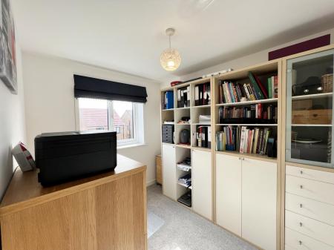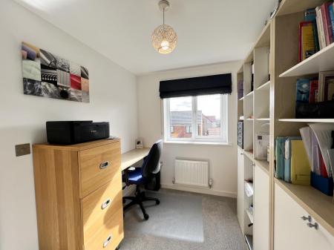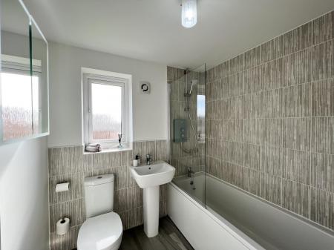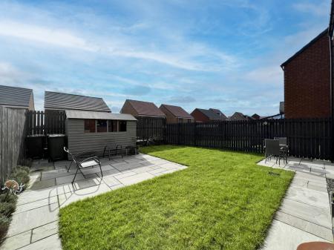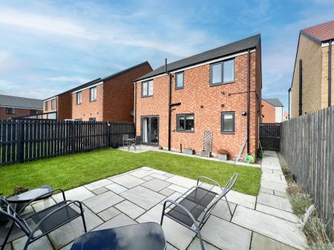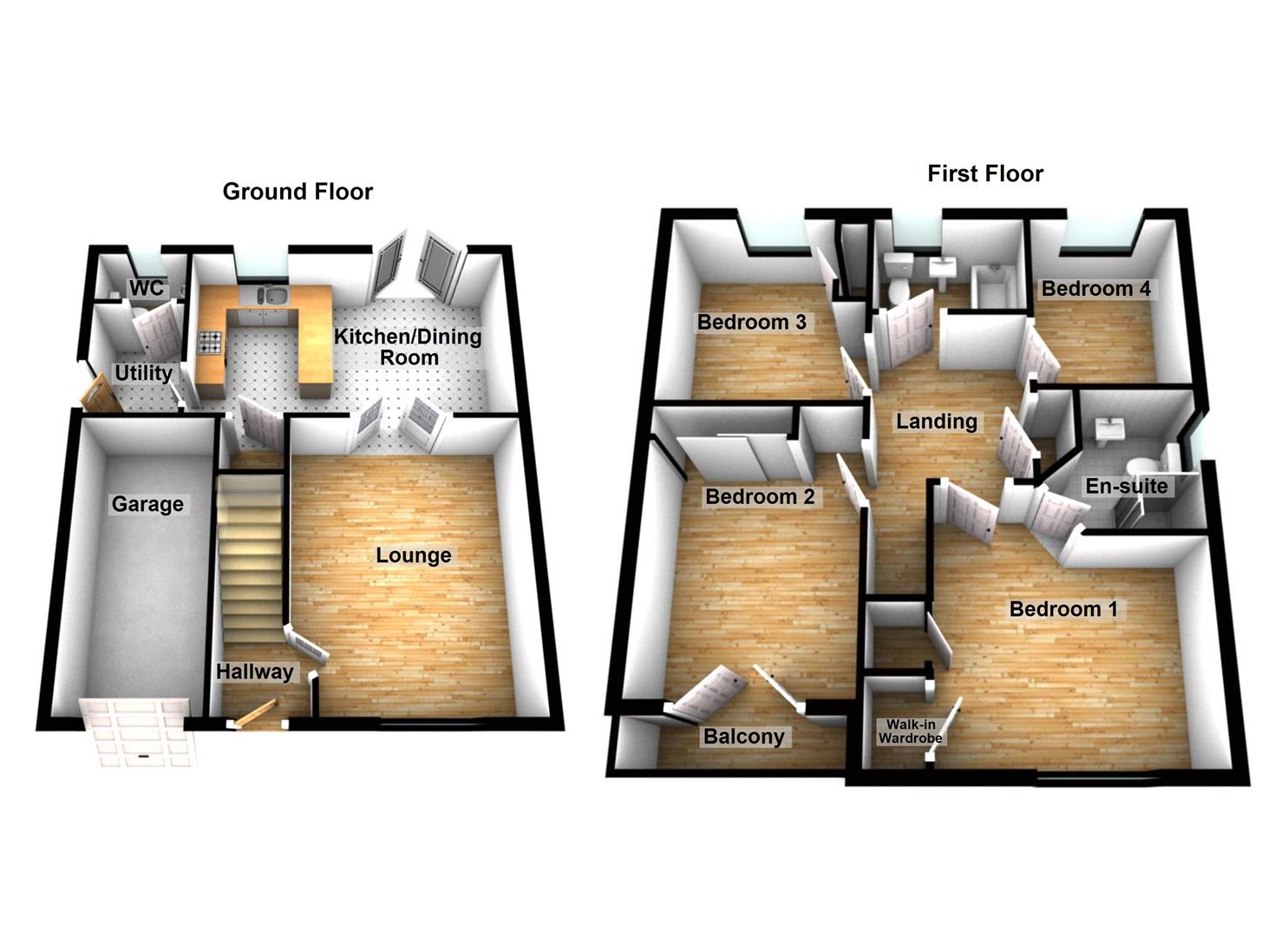- Four Bedroom Detached House
- Stunning Condition
- South Facing Rear Garden
- Freehold
- Garage & Off Street Parking
- Master Bedroom With En-suite & Walk In Wardrobe
- Excellent Road & Transport Links
- Council Tax Band D
- EPC Rating C
4 Bedroom Detached House for sale in Wallsend
** THIS PROPERTY IS NOW "SALE AGREED" AND THERE ARE TO BE NO FURTHER VIEWINGS - WE WOULD LOVE TO HEAR FROM YOU IF YOU HAVE A PROPERTY TO SELL AND WANT ONE OF OUR "GONE" BOARDS TOO! PLEASE GET IN TOUCH **
** STUNNING FOUR BEDROOM DETACHED HOUSE ** SPACIOUS LOUNGE ** SUPERB KITCHEN DINER**
** SOUTH FACING REAR GARDEN ** OFF STREET PARKING & GARAGE ** SOUGHT AFTER ESTATE **
** READY TO MOVE INTO ** FREEHOLD ** EXCELLENT ROAD & TRANSPORT LINKS ** CLOSE TO AMENITIES **
** COUNCIL TAX BAND D ** EPC RATING C **
Hallway - Double glazed entrance door into inner hallway, stairs to the first floor landing.
Lounge - 4.80 x 3.36 (15'8" x 11'0") - Double glazed window, radiator, double doors to the kitchen diner fitted with Parliament hinges which open fully to the wall.
Kitchen Diner - 5.61 x 3.12 (18'4" x 10'2") - Double glazed window, double glazed French doors to the rear garden, door to the utility, fitted with a range of wall and floor units with counters over, sink, integrated oven & hob, extractor, wood flooring.
Utility - 2.14 x 1.60 (7'0" x 5'2") - Double glazed door to rear garden.
Downstairs W/C - Double glazed window, toilet, sink.
Bedroom 1 - 4.38 x 4.00 (14'4" x 13'1") - Double glazed window, radiator, en-suite and walk in wardrobe.
En-Suite - 2.13 x 1.84 (6'11" x 6'0") - Double glazed window, shower enclosure, toilet, wash hand basin, tiling to walls and floor, radiator.
Bedroom 2 - 3.73 x 2.83 (12'2" x 9'3") - Double glazed doors to balcony, fitted wardrobes, radiator.
Bedroom 3 - 2.93 x 2.83 (9'7" x 9'3") - Double glazed window, radiator, fitted wardrobes.
Bedroom 4 - 2.92 x 2.20 (9'6" x 7'2") - Double glazed window, radiator.
Bathroom - 2.10 x 1.93 (6'10" x 6'3") - Double glazed window, toilet, wash hand basin, bath with electric shower over, radiator, tiling to walls.
External - Stunning South Facing rear garden laid to lawn, wood perimeter fencing and patio area, to the front off street parking for 2 vehicles.
Broadband - Ultrafast
1130Mb
Average download speed of the fastest package at this postcode*
Suitable for**
Web & social
Flawless video calls
4K streaming
Online gaming
Important information
Property Ref: 3632_32969321
Similar Properties
4 Bedroom Semi-Detached House | Offers Over £315,000
** THIS PROPERTY IS NOW "SALE AGREED" AND THERE ARE TO BE NO FURTHER VIEWINGS - WE WOULD LOVE TO HEAR FROM YOU IF YOU HA...
Moor Drive, East Benton Rise, Wallsend
4 Bedroom Detached House | Offers Over £310,000
** FOUR BEDROOM DETACHED HOUSE ** FREEHOLD ** BEAUTIFULLY PRESENTED **** SPACIOUS LOUNGE ** MODERN KITCHEN & BATHROOM **...
3 Bedroom Semi-Detached House | Guide Price £290,000
***** GUIDE PRICE OF £290,000 TO £300,000 ***** THREE BEDROOM SEMI DETACHED HOUSE ** BEAUTIFULLY PRESENTED ** STUDIO ROO...
4 Bedroom Terraced House | Offers in region of £325,000
**INVESTMENT OPPORTUNITY.** Currently divided into FOUR FLATS , all with longstanding tenancies, this terraced house is...
Haydon Drive, Willington Quay, Wallsend
4 Bedroom Detached House | Offers in region of £325,000
** WE HAVE BEEN ADVISED THAT THE FREEHOLD PURCHASE IS UNDERWAY - THE PROPERTY WILL BE SOLD AS FREEHOLD ON COMPLETION OF...
Home Park, Parklands, Wallsend
4 Bedroom Detached House | £335,000
** THIS PROPERTY IS NOW "SALE AGREED" AND THERE ARE TO BE NO FURTHER VIEWINGS - WE WOULD LOVE TO HEAR FROM YOU IF YOU HA...

next2buy Ltd (Wallsend)
Station Road, Wallsend, Tyne and Wear, NE28 8QT
How much is your home worth?
Use our short form to request a valuation of your property.
Request a Valuation
