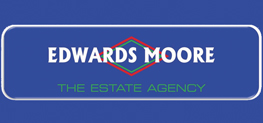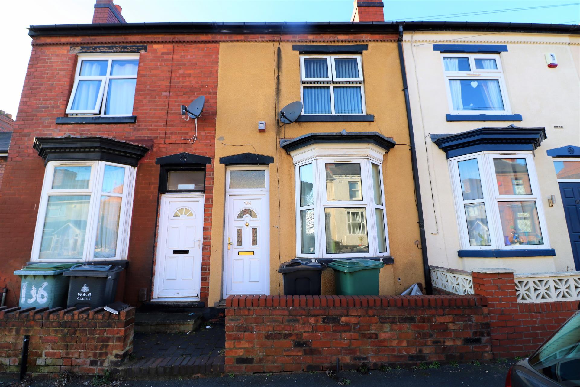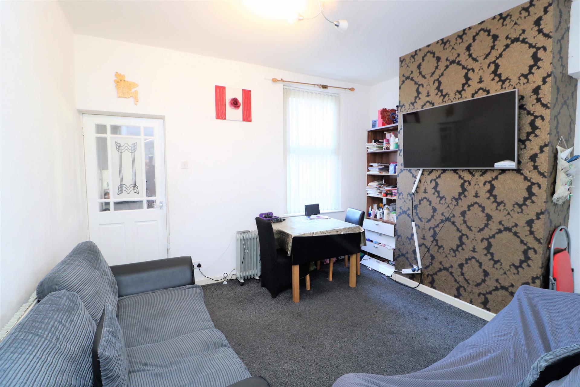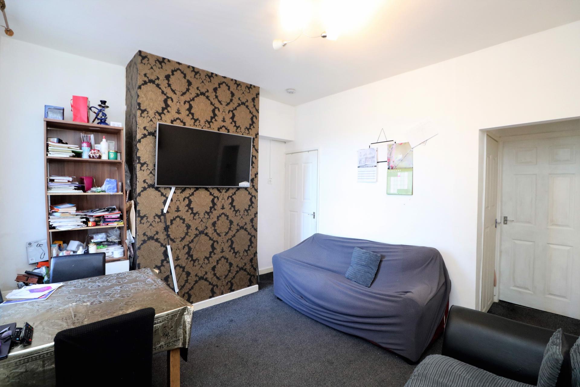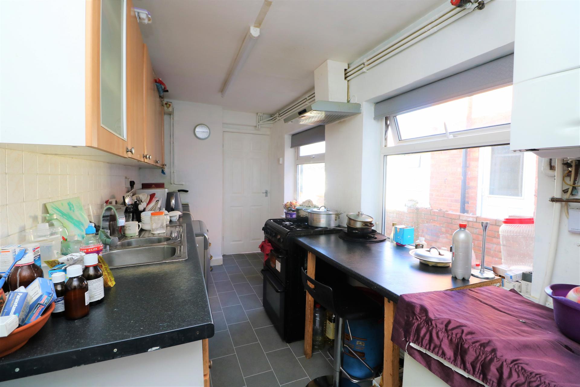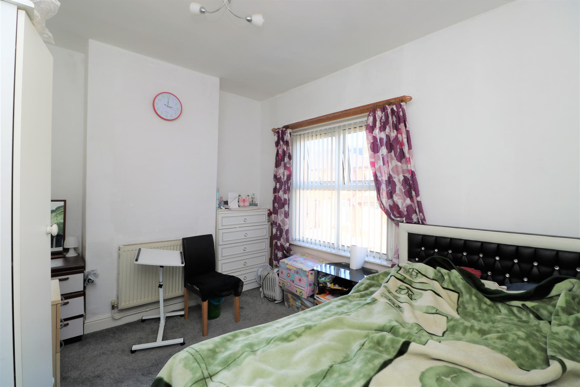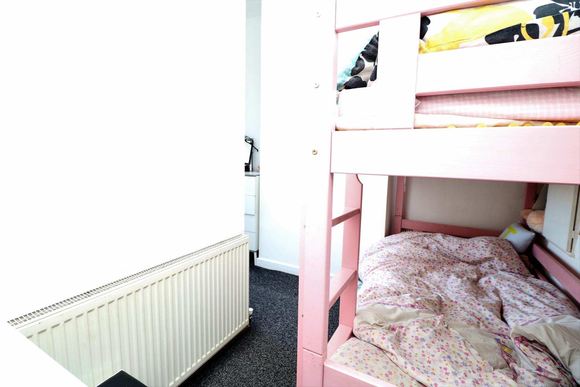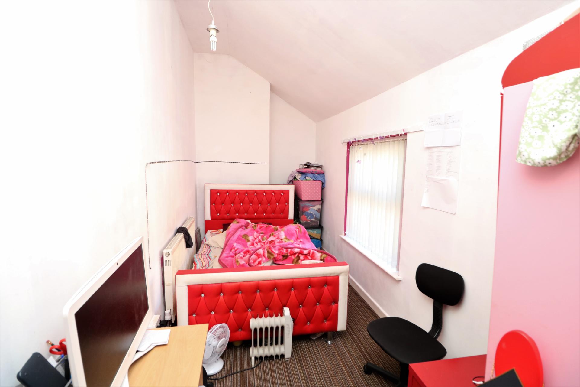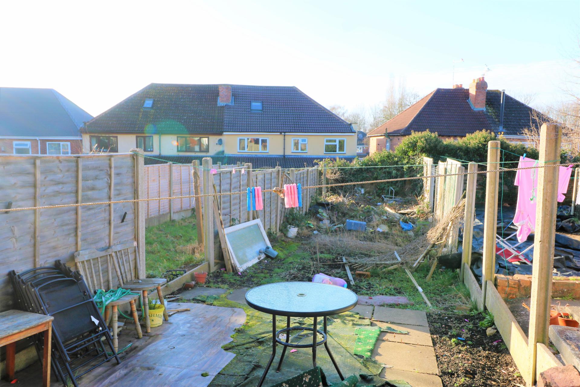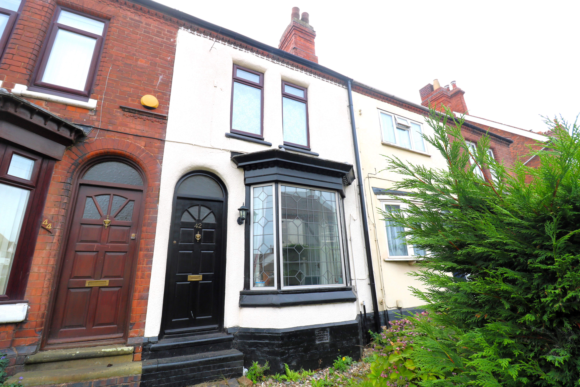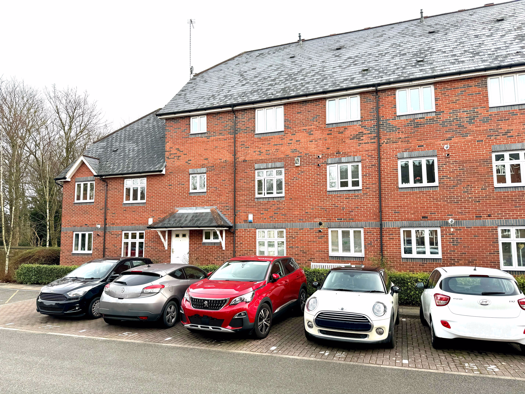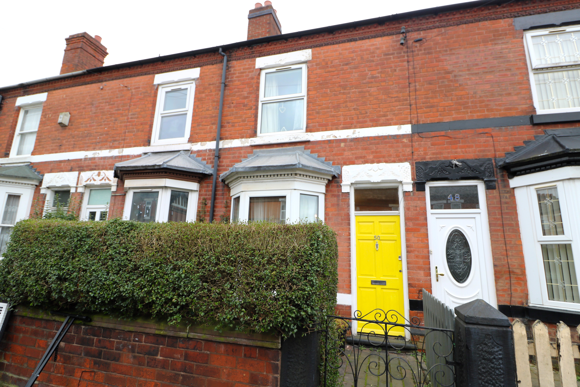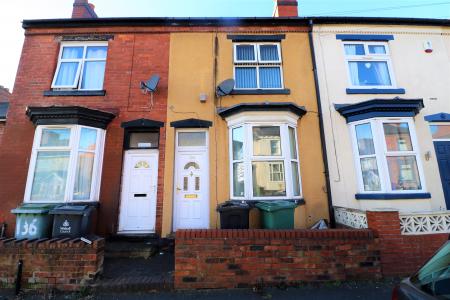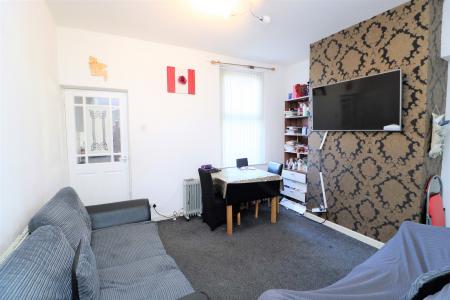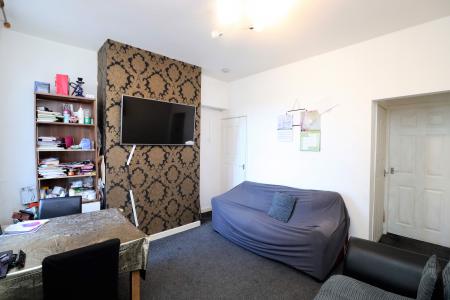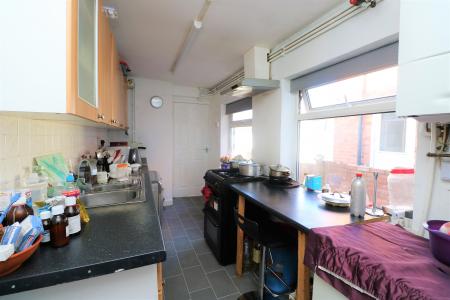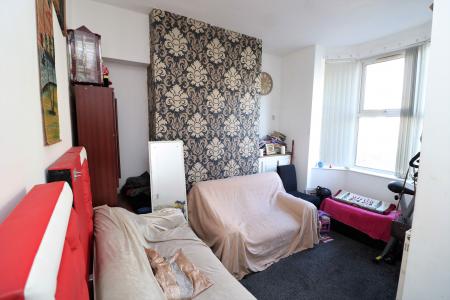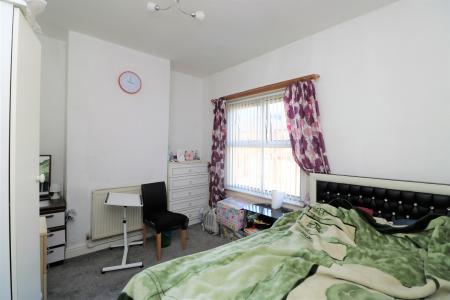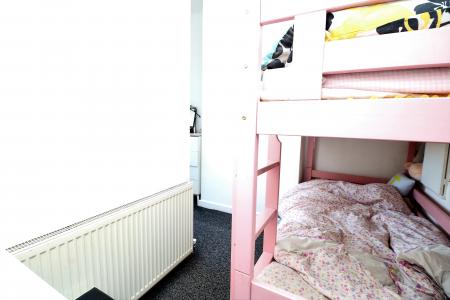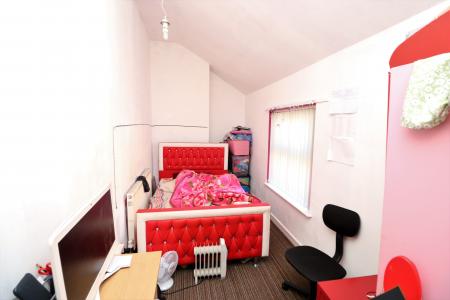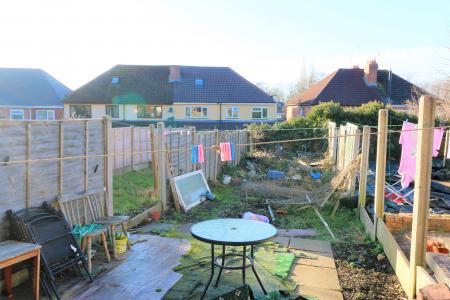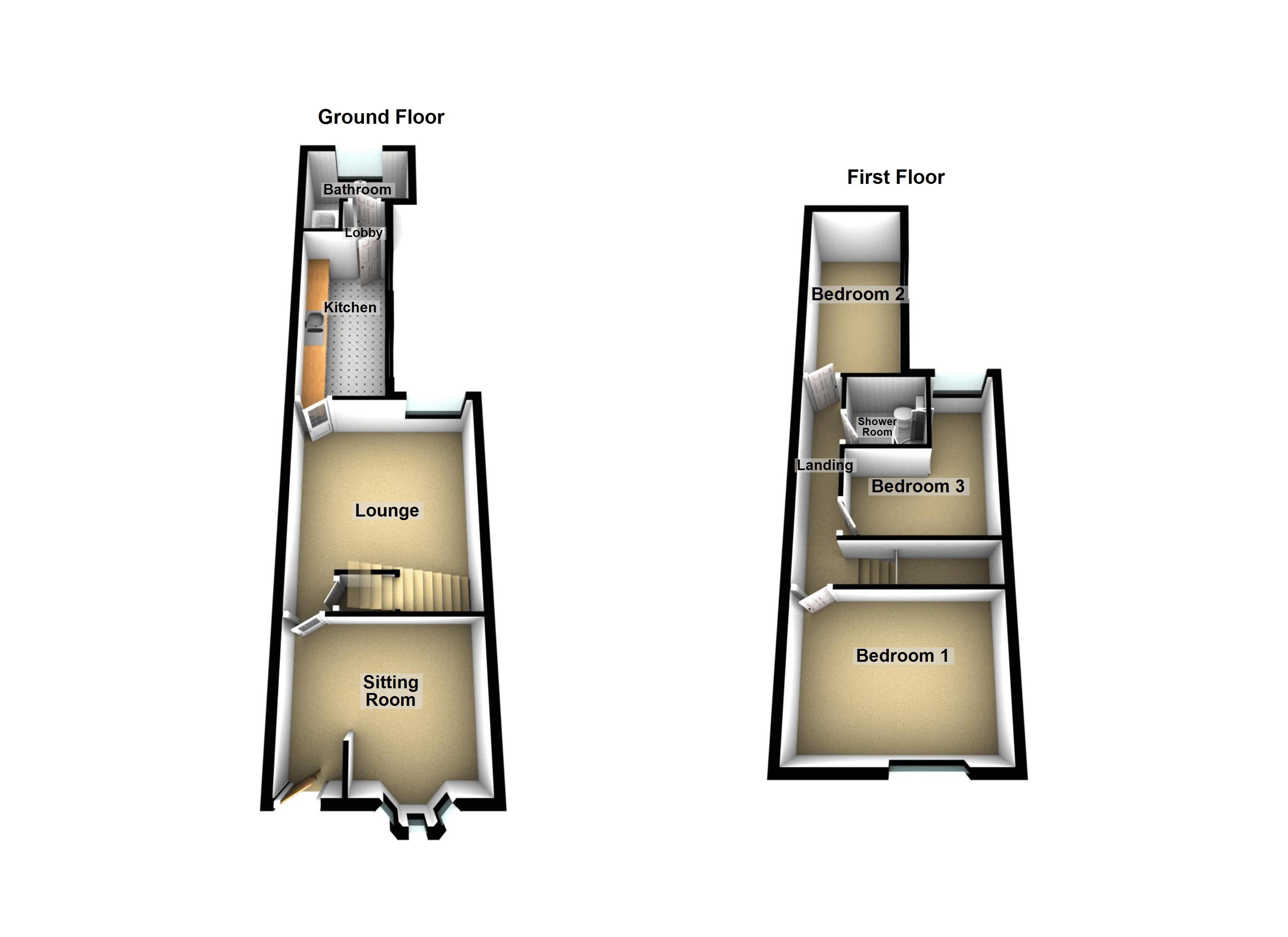- A three bedroom mid terrace property
- Two reception rooms
- Kitchen
- Ground floor bathroom
- Double glazing and gas central heating where specified
- Mature garden
- Viewing recommended
3 Bedroom House for sale in Walsall
A three bedroom mid terrace property. The property comprises sitting room, lounge, kitchen, lobby, ground floor bathroom, first floor shower room. Mature garden to rear. EPC rating D
The Property
A three bedroom mid terrace property situated in a popular location with good access to local amenities.
Of particular appeal will be the two reception rooms and useful shower room on the first floor landing.
Walsall town centre is within a short driving distance. Buses also pass regularly along The Crescent into Sutton Coldfield town centre where further amenities are readily available. Schools for children of all ages are close by and recreational facilities include Walsall rugby, cricket and golf clubs.
In greater detail the property comprises: (all measurements approximate)
Sitting Room
11' 9'' x 12' 8'' (3.58m x 3.86m)
Having a double glazed bay window to fore, ceiling light point, PVC door to fore and door leading off to
Lounge
11' 1'' x 12' 9'' (3.38m x 3.88m)
Having a double glazed window to rear elevation, under stairs storage cupboard, ceiling light point and door leading off
Kitchen
14' 8'' x 6' 2'' (4.47m x 1.88m)
Having a range of all the base cupboard units, one and a half sink unit with single drainer and mixer tap over, two double glazed windows to side elevation, wall mounted boiler and door leading to
Lobby
Having door leading to Garden.
Ground Floor Bathroom
Having bath, wash hand basin, low flush W.C. and obscure double glazed window to rear.
First Floor Landing
Having ceiling light point and doors leading off to
Bedroom One
10' 3'' x 12' 10'' (3.12m x 3.91m)
Having a double glazed window to fore, radiator and ceiling light point.
Bedroom Two
15' 5'' x 5' 11'' (4.70m x 1.80m)
Having a double glazed window to side elevation, radiator and ceiling light point.
Bedroom Three
8' 4'' x 11' 2'' (2.54m x 3.40m)
Having double glazed window to rear, radiator and ceiling light point.
Shower Room
Having low flush W.C., shower and chrome towel rail.
Outside
Having block paved frontage with access to front of property.
To the rear is a garden with paved patio area, shared pedestrian pathway and mature garden.
Important information
This is a Freehold property.
Property Ref: EAXML382_11861410
Similar Properties
3 Bedroom House | Offers Over £160,000
This three bedroom terrace property benefitting from double glazing and gas central heating (where specified) situated i...
3 Bedroom House | Offers in excess of £160,000
A three bedroom semi detached property in need of modernisation throughout. The property comprises, porch, hall, lounge,...
2 Bedroom Apartment | Asking Price £145,000
Situated in this prime residential development just off Princes Avenue, this middle floor apartment has been delightfull...
2 Bedroom House | Offers in excess of £175,000
A well presented two bedroom mid terraced property situated in this popular location in Chuckery and conveniently locate...
2 Bedroom House | Offers in region of £175,000
A well presented two bedroom mid terraced property situated in this popular location in Chuckery and conveniently locate...
2 Bedroom House | Offers in excess of £180,000
A well presented two bedroom semi-detached property offering no upward chain in an appealing location. Having gas centra...
How much is your home worth?
Use our short form to request a valuation of your property.
Request a Valuation
