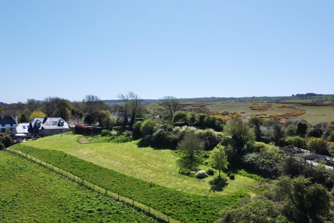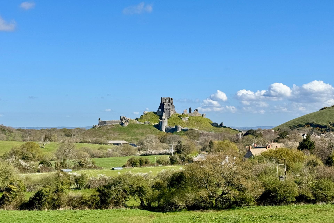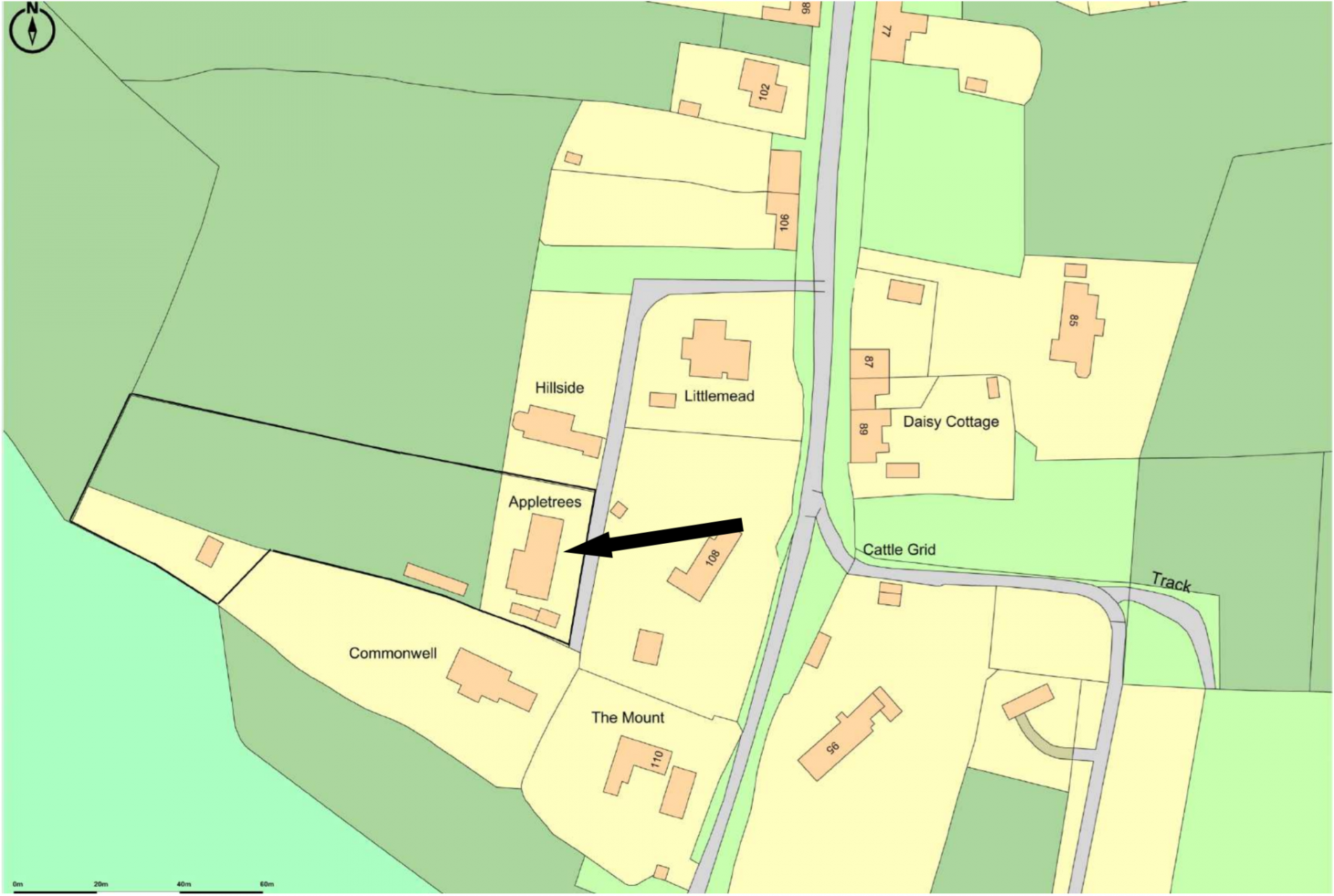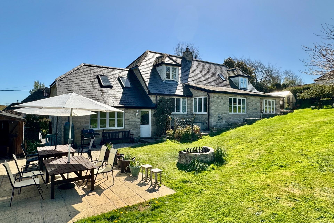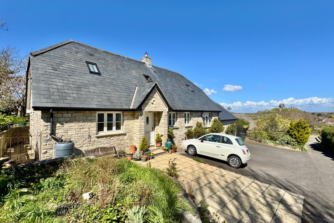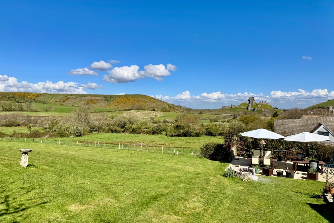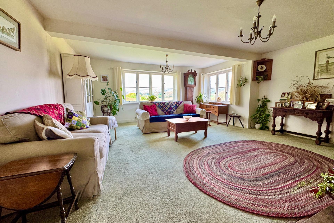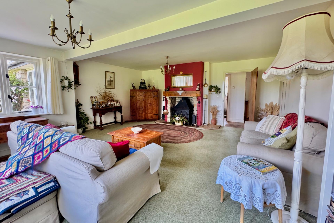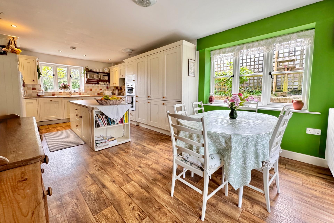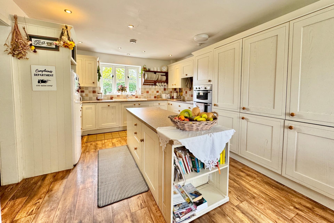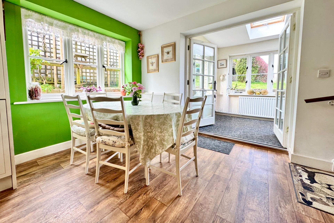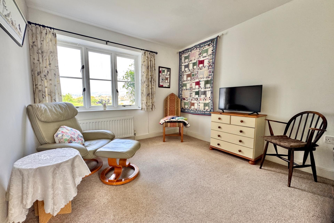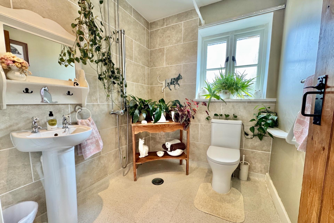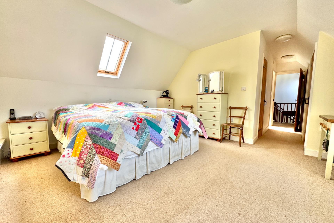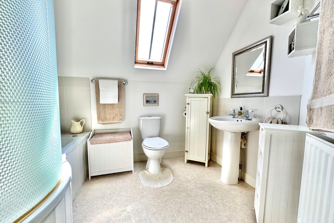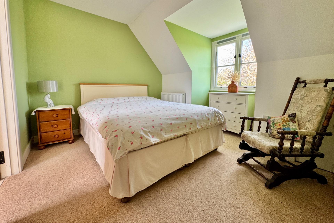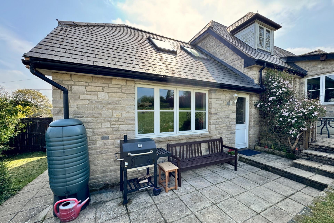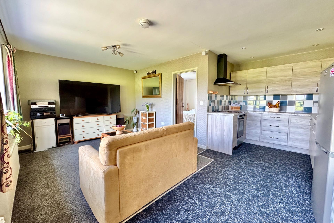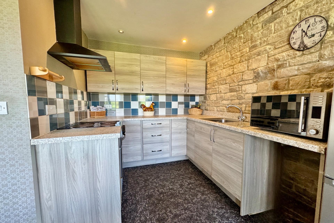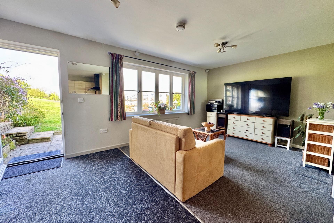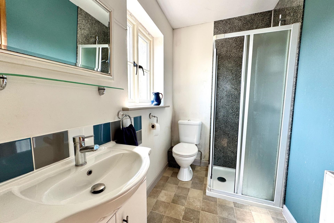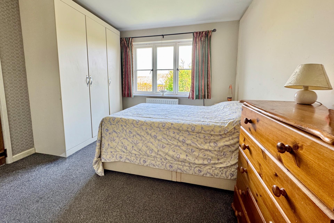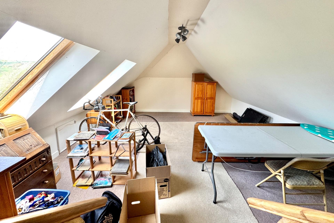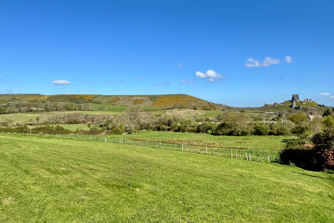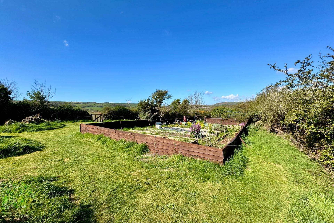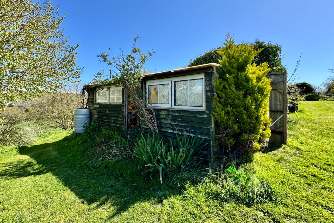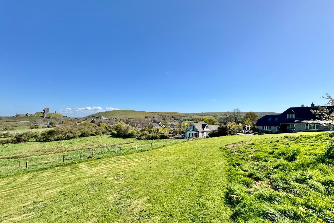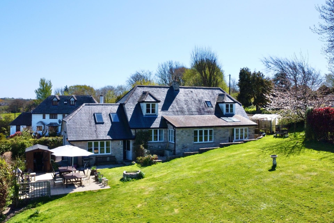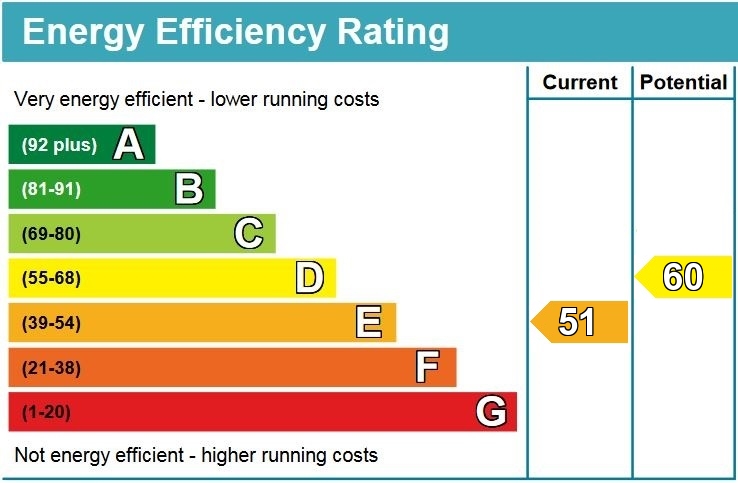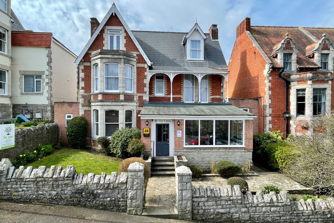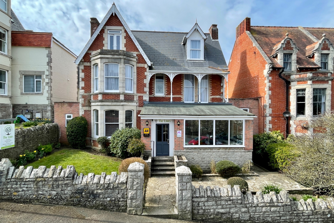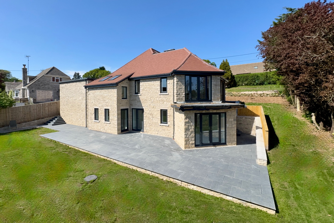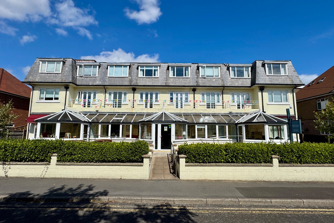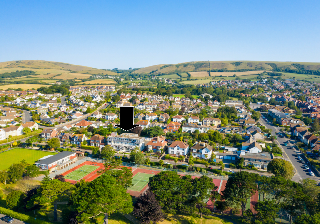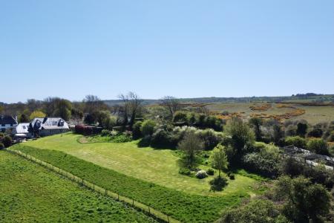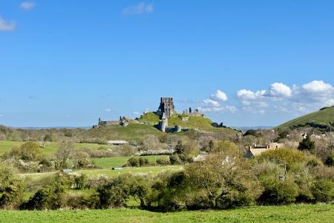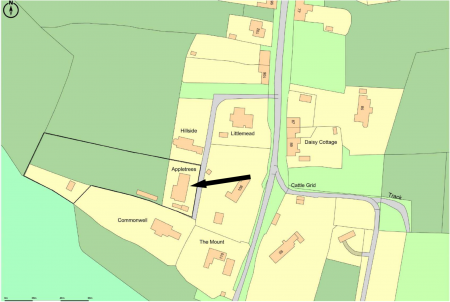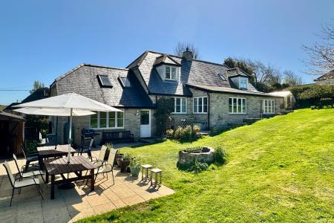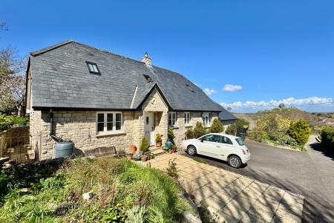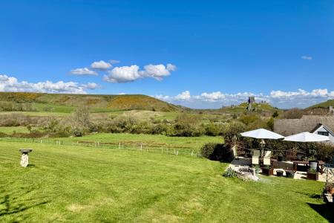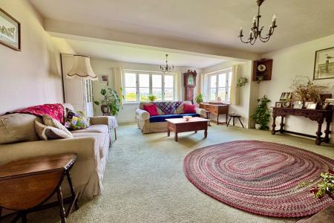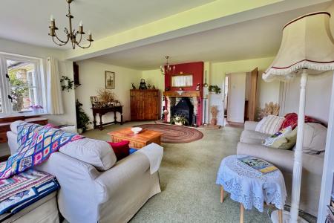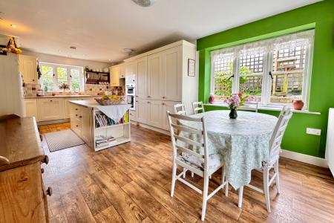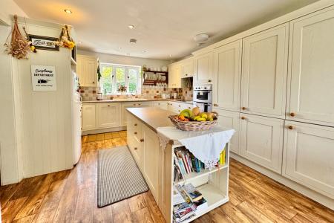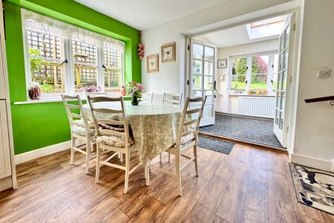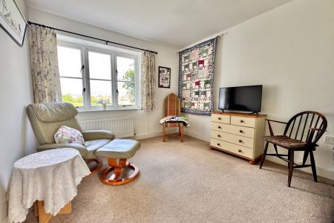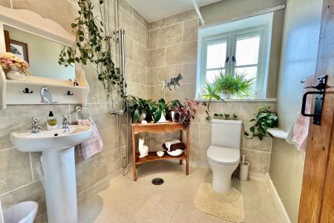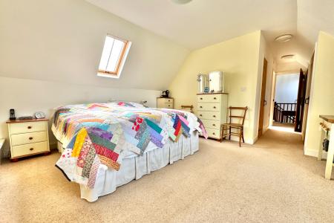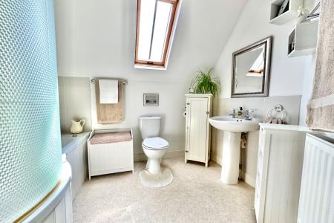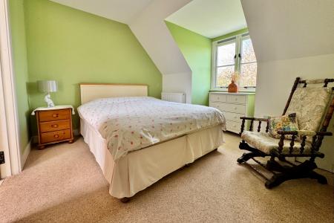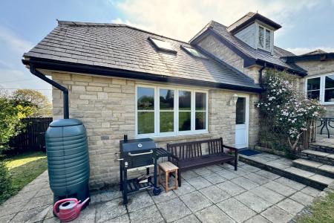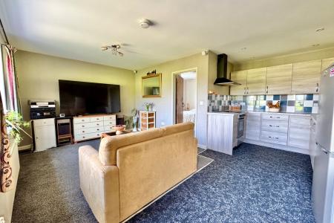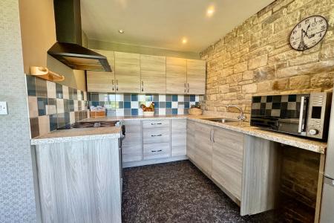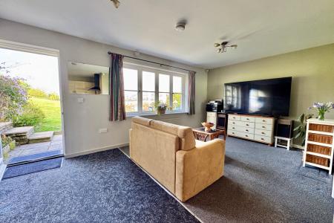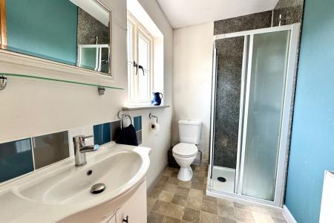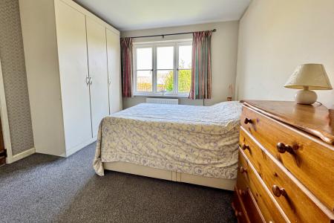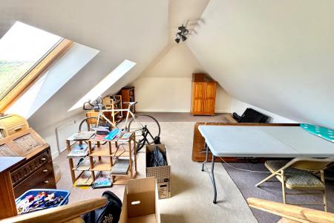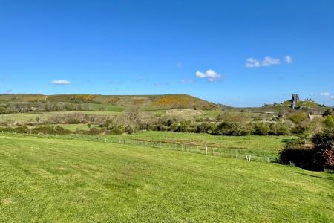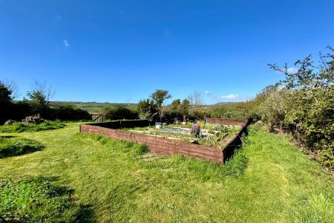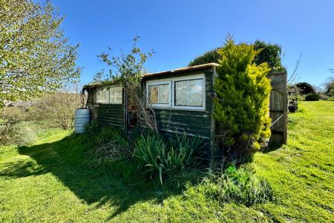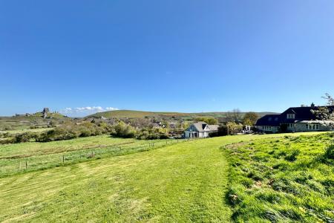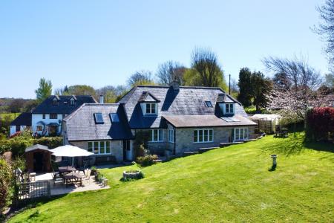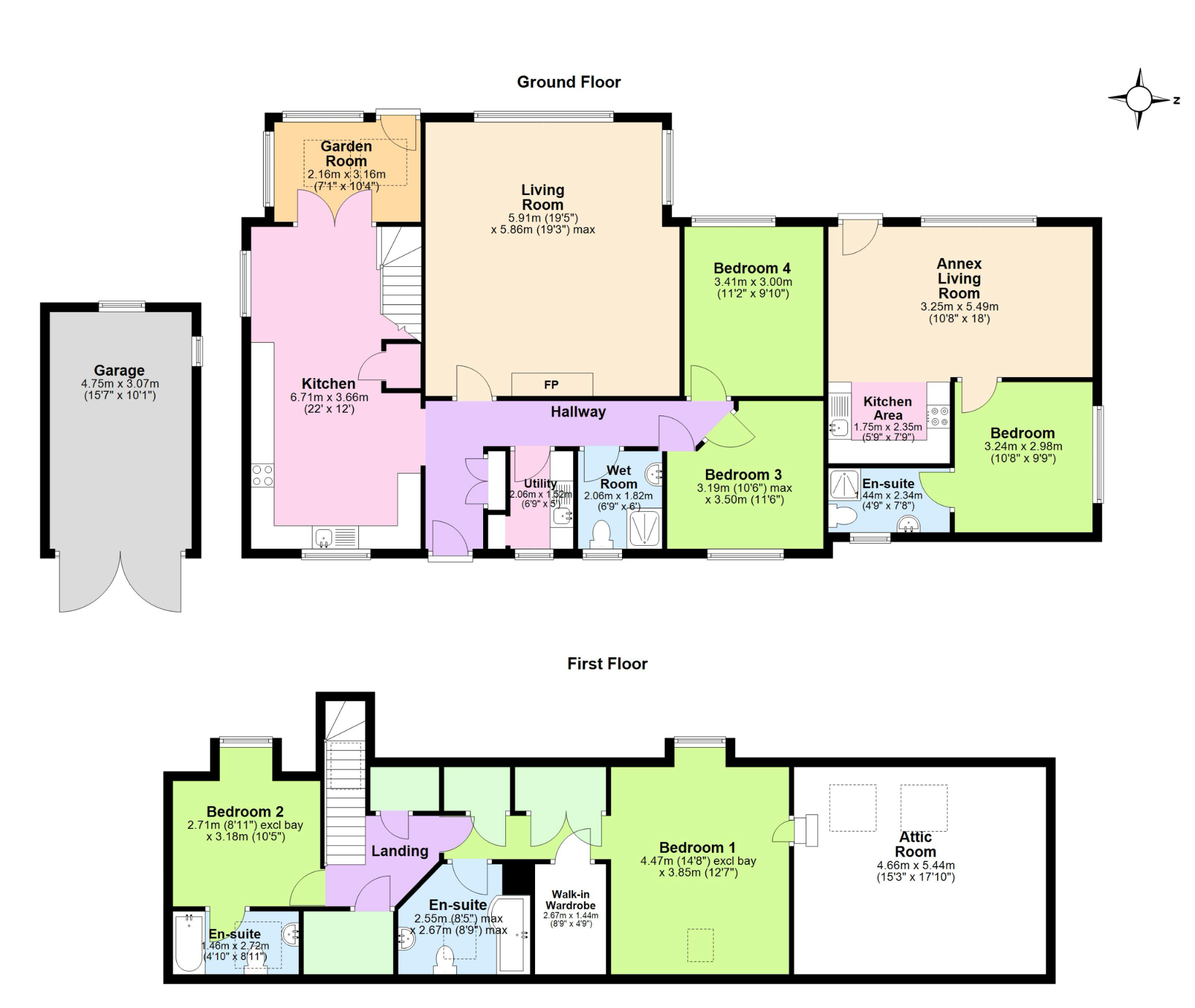- SUBSTANTIAL & VERSATILE DETACHED FAMILY HOUSE
- VIEWS OF OPEN COUNTRY & CASTLE RUINS
- SOUGHT AFTER WEST STREET POSITION, ADJOINING CORFE COMMON
- EXCEPTIONALLY GENEROUS LIVING ACCOMMODATION
- LARGE LIVING ROOM WITH WOOD BURNING STOVE
- KITCHEN WITH GARDEN ROOM LEADING OFF
- 4 DOUBLE BEDROOMS
- 3 BATHROOMS (2 EN-SUITE)
- SELF-CONTAINED ONE BEDROOM ANNEXE
- LARGE GARDEN (approximately 1 acre), DETACHED GARAGE & PARKING FOR SEVERAL VEHICLES
5 Bedroom Detached House for sale in Wareham
This is a rare opportunity to acquire a substantial and versatile detached family home with views of open country and the Castle Ruins in the sought after West Street, and adjoining Corfe Common at the rear. It was built by the current owners in the early 2000s and has attractive external elevations of natural Purbeck stone under a pitched roof covered with slate.
Appletrees is a unique home ideal for families, multi-generational living or those seeking additional income potential. It offers exceptionally generous living accommodation with a stylish modern decor set in attractive grounds adjoining Corfe Common and has views to the Castle ruins in the distance. The self-contained one bedroom annexe offers excellent flexibility - ideal as guest accommodation, a holiday let, or even as a home office - and has scope for extension into the attic room, subject to necessary consents.
The quintessential village of Corfe Castle lies at the centre of the Isle of Purbeck and sits to the West of the seaside resort of Swanage (5 mile distant) with its fine safe, sandy beach and the market town of Wareham a similar distance, which has main line rail links to London Waterloo (approx. 2.5 hours). Much of the area is classified as being of Outstanding Natural Beauty incorporating the Jurassic Coast.
The L-shaped entrance hall welcomes you to Appletrees and leads through to the exceptionally spacious, dual aspect living room complete with views of Corfe Castle and a charming wood-burning stove, perfect for entertaining or relaxing in comfort. The stylish, kitchen is fitted with an extensive range of cream units, contrasting worktops and integrated appliances providing an attractive and practical space for everyday living and family meals. Double doors open to the dual aspect garden room which in turn has access to the rear garden. There are two double bedrooms on the ground floor, both served by a spacious wet room. There is also a utility on this level.
Living Room 5.91m x 5.86m max (19'5" x 19'3" max)
Kitchen 6.71m x 3.66m (22' x 12')
Garden Room 3.16m x 2.16m (10'4" x 7'1")
Utility 2.06m x 1.52m (6'9" x 5')
Bedroom 3 3.5m x 3.19m max (11'6" x 10'6" max)
Bedroom 4 3.41m x 3m (11'2" x 9'10")
Wet Room 2.06m x 1.82m (6'9" x 6')
On the first floor there are two en-suite double bedrooms. The principal room is particularly spacious with views over the surrounding open country to the Purbeck Hills in the distance. It has the advantage of a range of built-in wardrobes, a walk-in wardrobe and an en-suite bathroom. Bedroom two is also a good sized double with similar views to the principal, and an en-suite bathroom.
Bedroom 1 4.47m excl bay x 3.85m (14'8" excl bay x 12'7")
En-Suite Bathroom 2.67m max x 2.55m max (8'9" max x 8'5" max)
Bedroom 2 3.18m x 2.71m excl bay (10'5" x 8'11" excl bay)
En-Suite Bathroom 2.72m x 1.46m (8'11" x 4'10")
Self-Contained Annexe
Living Room 5.49m x 3.25m (18' x 10'8")
Kitchen Area 2.35m x 1.75m (7'9" x 5'9")
Bedroom 3.24m x 2.98m (10'8" x 9'9")
En-Suite Shower Room 2.34m x 1.44m (7'8" x 4'9")
Outside, the property boasts a beautifully landscaped garden, thoughtfully designed for year round enjoyment. It adjoins open common land with picturesque views towards the historic Castle ruins.
SERVICES All mains services connected.
COUNCIL TAX Main House Band F - £3,731.39, Annexe Band A - £1,722.18 for 2025/2026.
VIEWING Viewing is strictly by appointment through the Agents, Corbens, 01929 422284. The postcode is BH20 5HE.
Property Ref COR2140
Property Ref: 55805_CSWCC_693323
Similar Properties
16 Bedroom Detached House | £1,350,000
VIEWING IS HIGHLY RECOMMENDED, to appreciate this exceptional property. This is an established and thriving self-managed...
Commercial Property | £1,350,000
VIEWING IS HIGHLY RECOMMENDED, to appreciate this exceptional property. This is an established and thriving self-managed...
4 Bedroom Detached House | £1,250,000
Exceptional architect-designed residence occupying an enviable position on the sought-after southern side of Harmans Cro...
33 Bedroom Plot | Guide Price £2,000,000
York House is a substantial detached property situated on one of Swanage’s most sought-after residential avenues, occupy...
33 Bedroom Commercial Property | Guide Price £2,000,000
York House is a substantial detached property situated on one of Swanage’s most sought-after residential avenues, occupy...
How much is your home worth?
Use our short form to request a valuation of your property.
Request a Valuation

