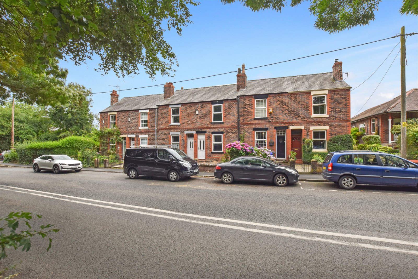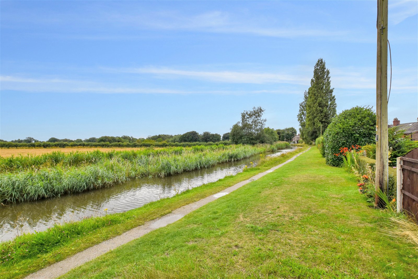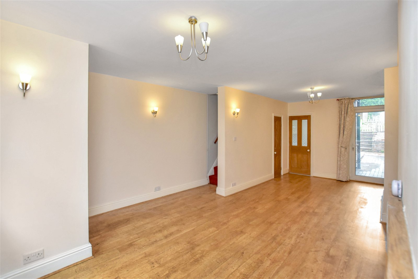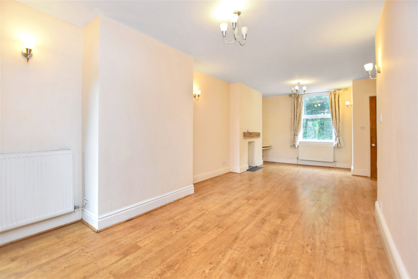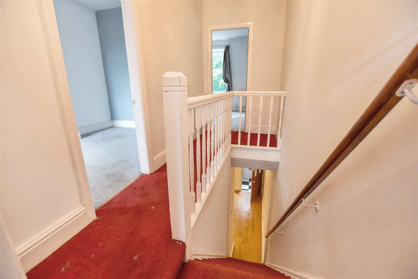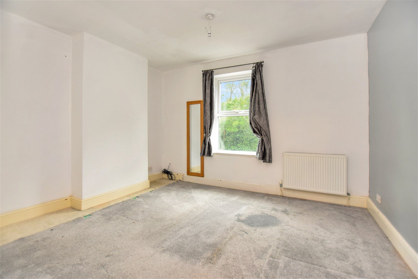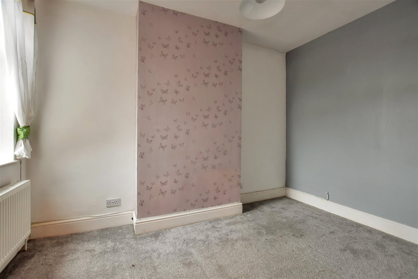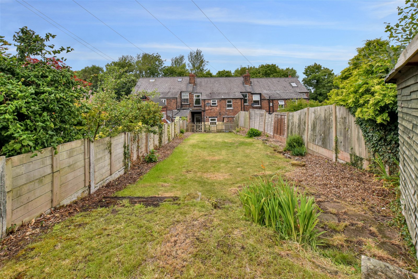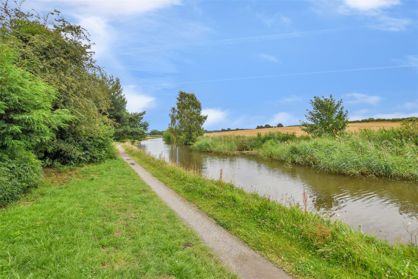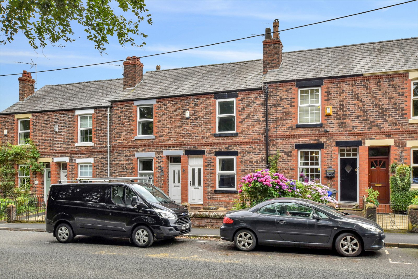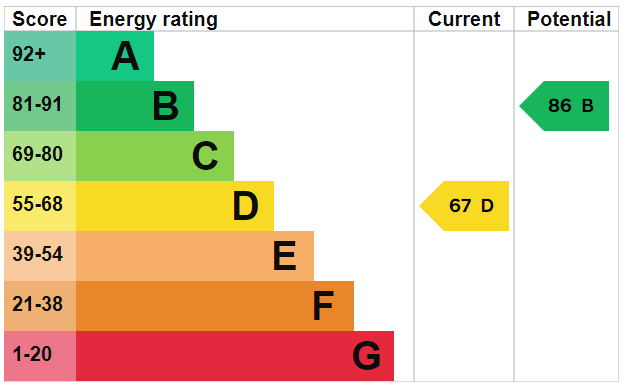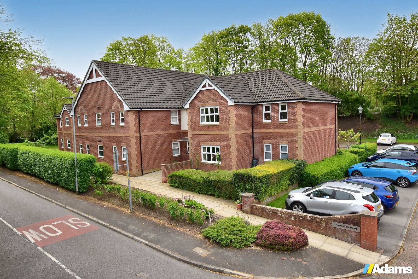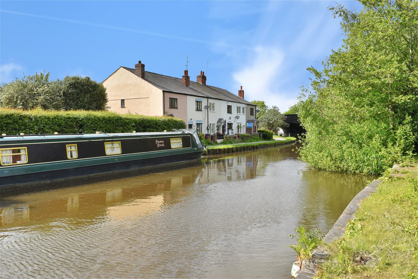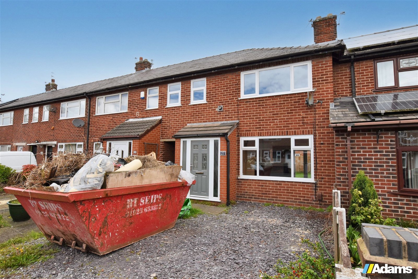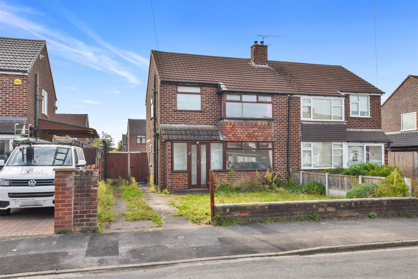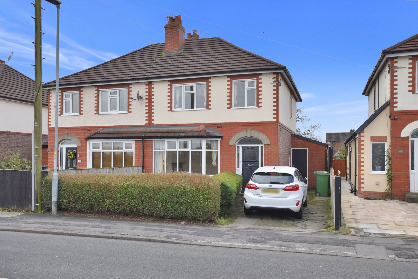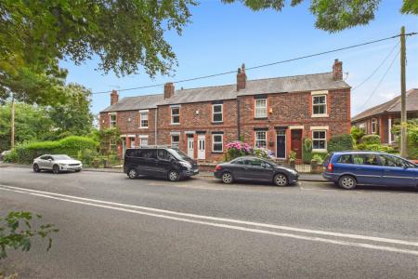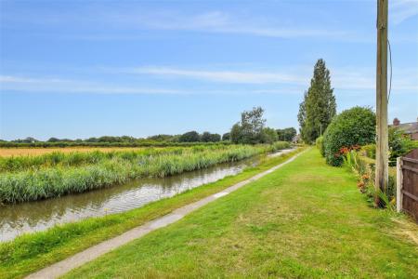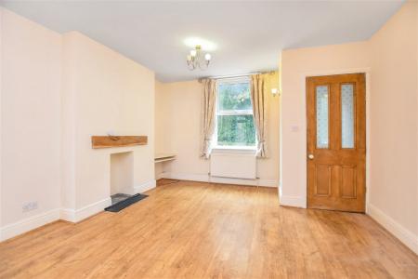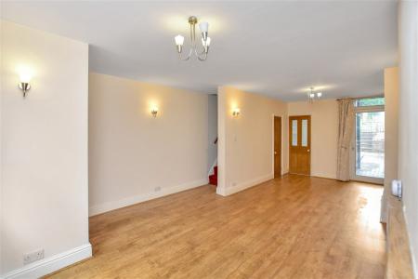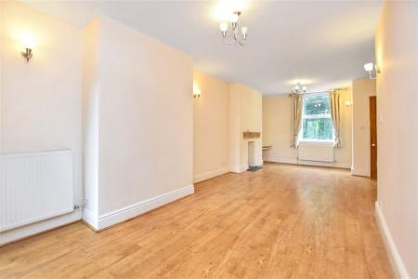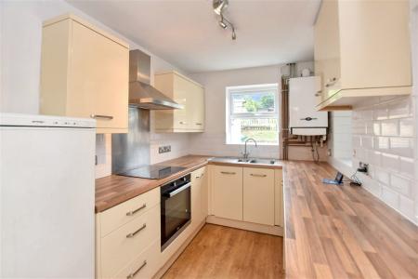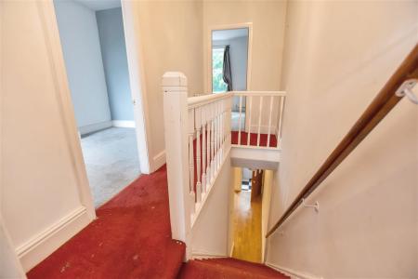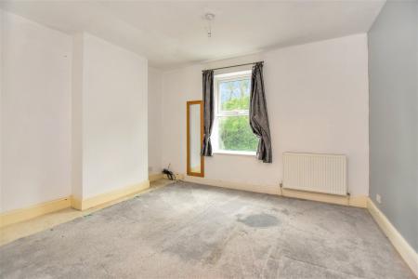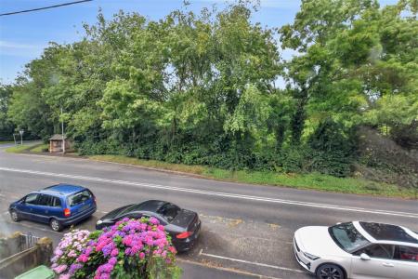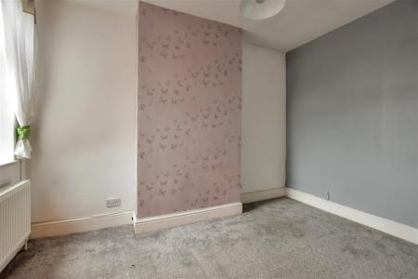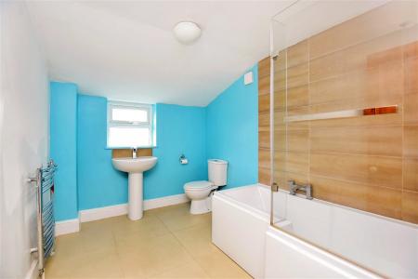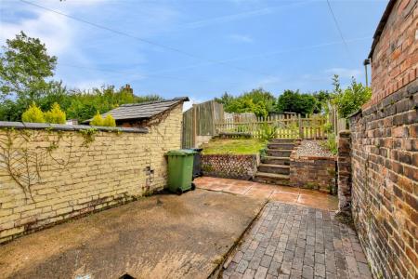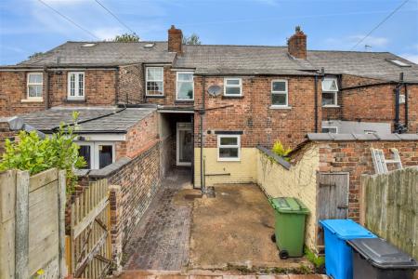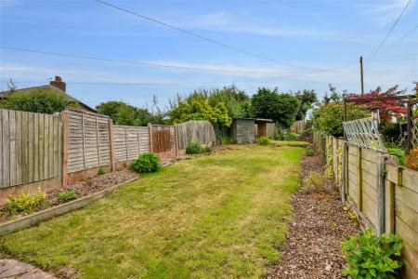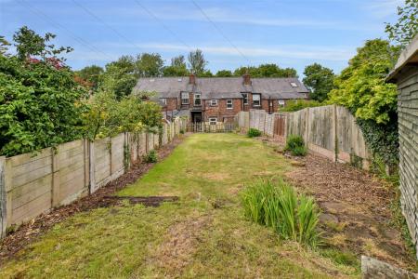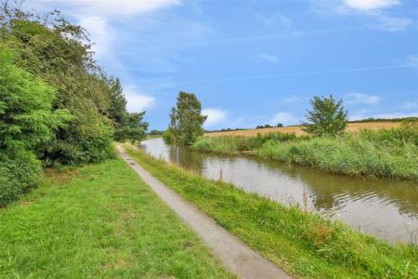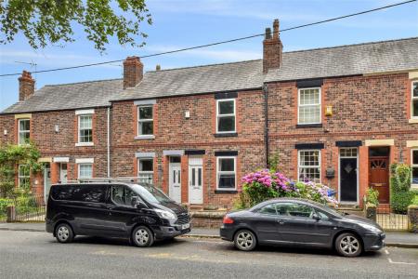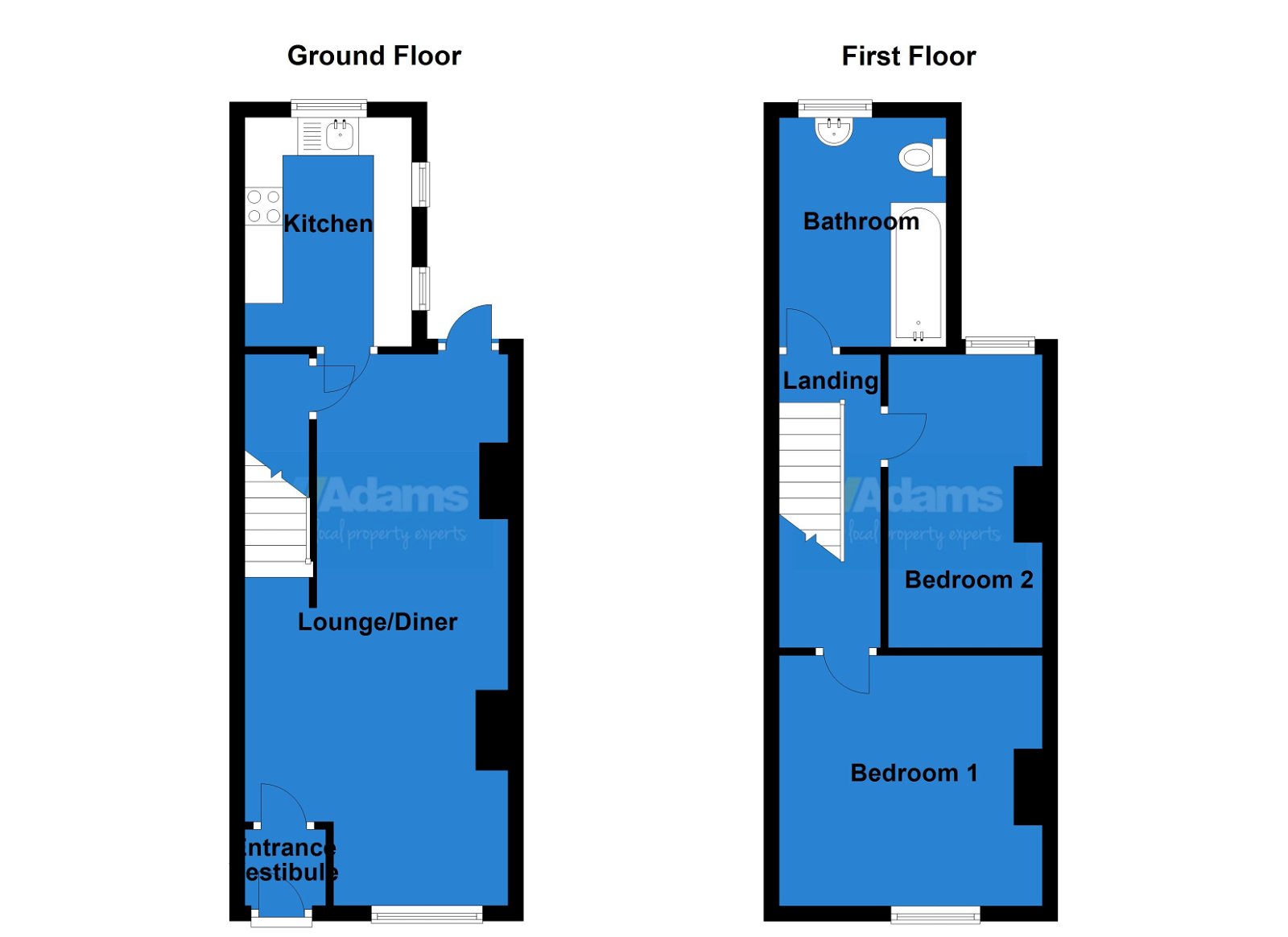- Period Terrace Property
- Superb Canalside Position
- Popular Village Location
- 23ft Lounge / Diner
- For Sale by Modern Auction – T & C’s apply
- Subject to Reserve Price
- Buyers fees apply
- The Modern Method of Auction
- No Chain Delay
- Early Viewing Advised
2 Bedroom Terraced House for sale in Warrington
NOW LIVE FOR AUCTION ENDING 2PM WEDNESDAY 20TH MARCH
** CANALSIDE LOCATION **
**TWO BEDROOM TRADITIONAL TERRACED HOME. LARGE GARDEN TO REAR. **
A charming period terrace property located within the popular village of Moore.
Features include; gas fired central heating, UPVC double glazing, entrance vestibule, a 23ft open plan lounge / dining room, modern fitted kitchen, first floor landing, two bedrooms and bathroom. Outside the large rear garden benefits from a favourable southerly aspect and direct access onto the Bridgewater Canal at the rear.
Auctioneer Comments
This property is for sale by the Modern Method of Auction. Should you view, offer or bid on the property, your information will be shared with the Auctioneer, iamsold Limited
This method of auction requires both parties to complete the transaction within 56 days of the draft contract for sale being received by the buyers solicitor (for standard Grade 1 properties). This additional time allows buyers to proceed with mortgage finance (subject to lending criteria, affordability and survey).
The buyer is required to sign a reservation agreement and make payment of a non-refundable Reservation Fee. This being 4.5% of the purchase price including VAT, subject to a minimum of £6,600.00 including VAT. The Reservation Fee is paid in addition to purchase price and will be considered as part of the chargeable consideration for the property in the calculation for stamp duty liability. Buyers will be required to go through an identification verification process with iamsold and provide proof of how the purchase would be funded.
This property has a Buyer Information Pack which is a collection of documents in relation to the property. The documents may not tell you everything you need to know about the property, so you are required to complete your own due diligence before bidding. A sample copy of the Reservation Agreement and terms and conditions are also contained within this pack. The buyer will also make payment of £300 including VAT towards thepreparation cost of the pack, where it has been provided by iamsold.
The property is subject to an undisclosed Reserve Price with both the Reserve Price and Starting Bid being subject to change.
Referral Arrangements
The Partner Agent and Auctioneer may recommend the services of third parties to you. Whilst these services are recommended as it is believed they will be of benefit; you are under no obligation to use any of these services and you should always consider your options before services are accepted. Where services are accepted the Auctioneer or Partner Agent may receive payment for the recommendation and you will be informed of any referral arrangement and payment prior to any services being taken by you
Ground Floor
Entrance Vestibule
Lounge / Dining Room - 7.24m x 3.89m (23'9" x 12'9")
Kitchen - 3m x 2.18m (9'10" x 7'2")
First Floor
Landing
Bedroom One - 3.45m x 3.3m (11'4" x 10'10")
Bedroom Two - 3.61m x 2.39m (11'10" x 7'10")
Bathroom - 3.07m x 2.21m (10'1" x 7'3")
Outside
Gardens
Large rear garden with southerly aspect and direct access to the Bridgewater Canal.
Viewing
By prior appointment through our Stockton Heath office on 01925-398343.
Note
All measurements are approximate. No appliances or central heating systems referred to within these particulars have been tested and therefore their working order cannot be verified. Floor plans are for guide purposes only and all dimensions are approximate and are not to be used for room and furniture planning.
Agents Notes
Tenure: Freehold
Council Tax Band: C
Local Authority: Warrington Borough Council
Important information
This Council Tax band for this property C
Property Ref: 9_596416
Similar Properties
Glastonbury Mews, Stockton Heath, Warrington
2 Bedroom Flat | £220,000
A larger style, beautifully presented modern apartment forming part of the highly regarded Glastonbury Mews development...
Canalside Cottages, Preston Brook, Cheshire
2 Bedroom Terraced House | Offers Over £190,000
CHARMING TWO BEDROOM COTTAGE. SOUGHT AFTER CANALSIDE LOCATION. VIEWING HIGHLY ADVISED. NO CHAIN DELAY. Adams Estate Agen...
3 Bedroom Terraced House | £185,000
**REFURBISHED THREE BEDROOM TOWN HOUSE. NO ONWARD CHAIN DELAY. VIEWING ADVISED.**
Dunmow Road, Thelwall, Warrington
3 Bedroom Semi-Detached House | Offers in region of £240,000
Priced to allow for a programme of improvement works, this three bedroom semi-detached property offers a great modernisa...
Albert Road, Grappenhall, Warrington, WA4 2PG
2 Bedroom Semi-Detached Bungalow | Offers Over £250,000
TWO BEDROOM SEMI-DETACHED BUNGALOW. FANTASTIC POTENTIAL. NO ONWARD CHAIN DELAY. Priced to allow for improvement, this tw...
Greystone Road, Penketh, Warrington
3 Bedroom Semi-Detached House | £250,000
Priced to allow for improvement, this mature three bedroom semi-detached house offers an excellent modernisation opportu...
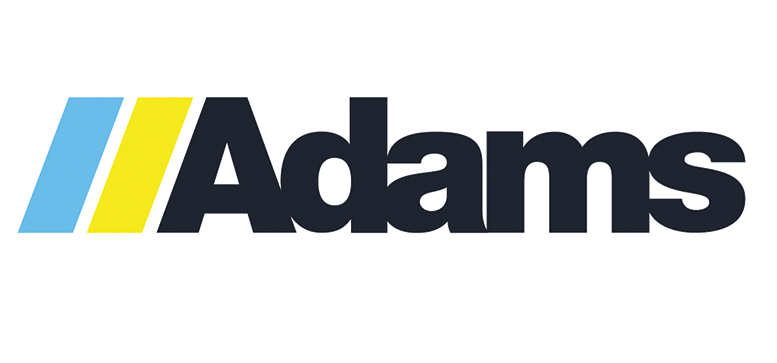
Adams Estate Agents (Stockton Heath)
Walton Road, Stockton Heath, Cheshire, WA4 6NL
How much is your home worth?
Use our short form to request a valuation of your property.
Request a Valuation
