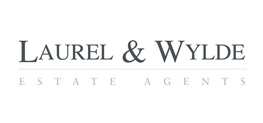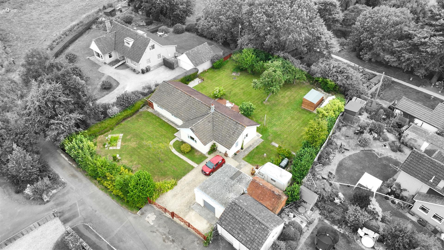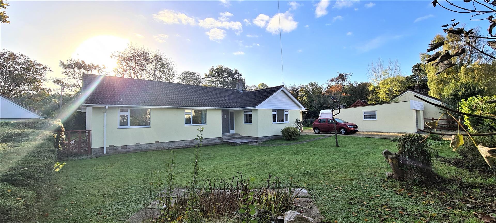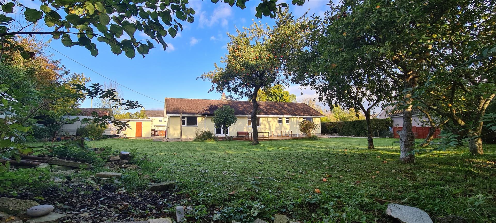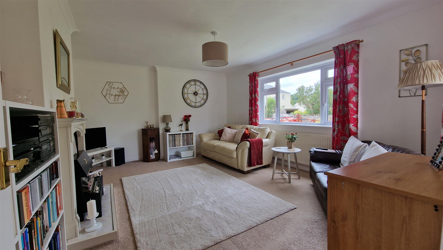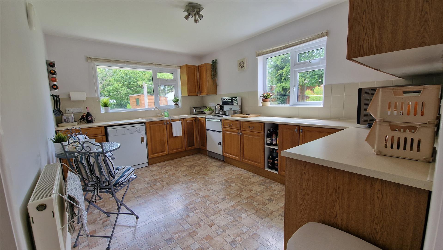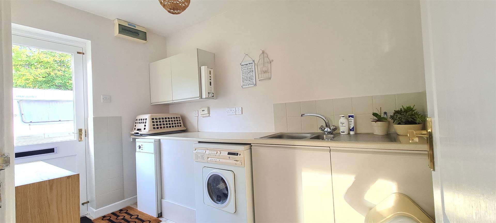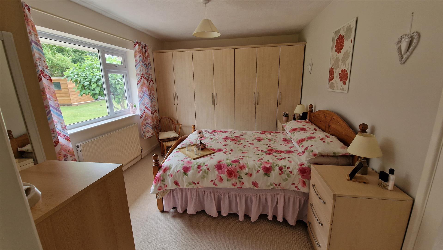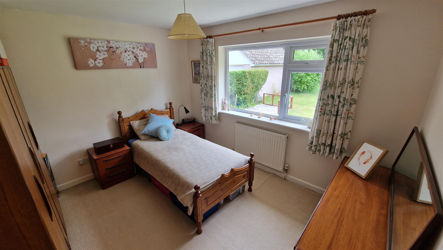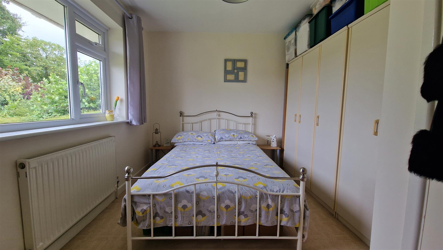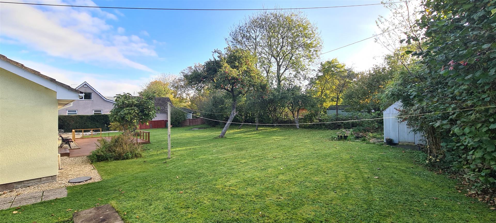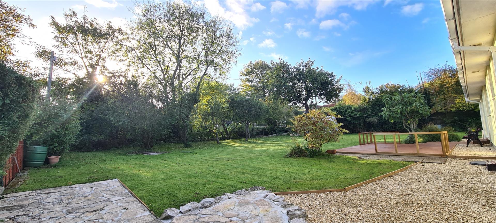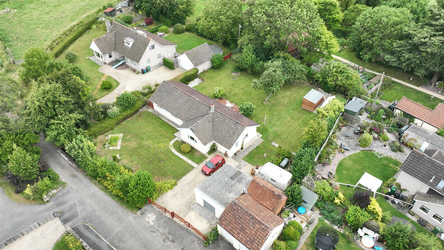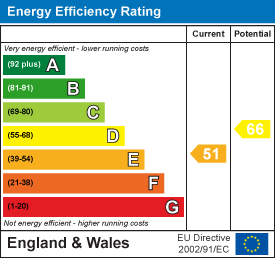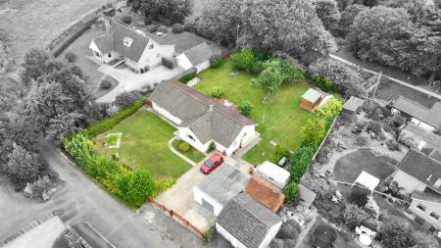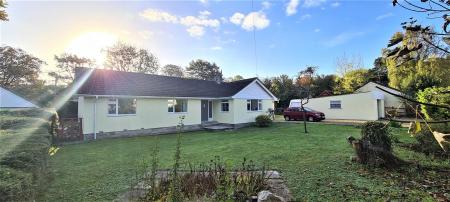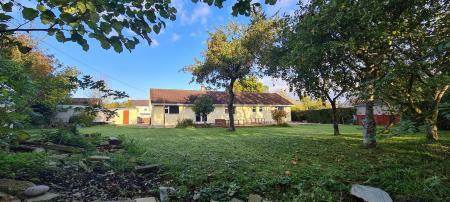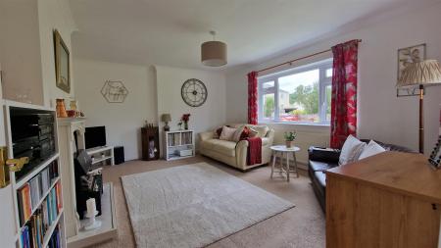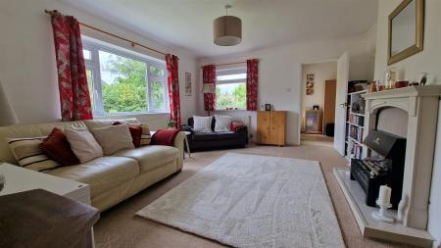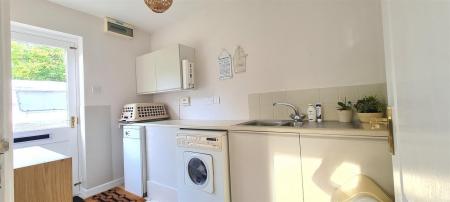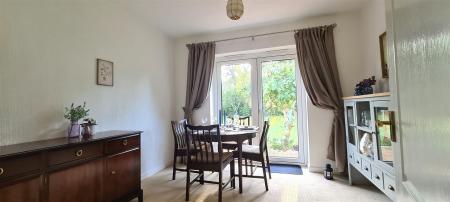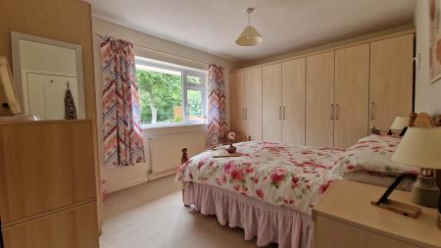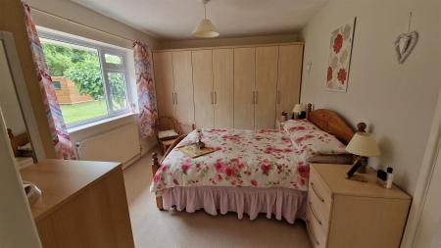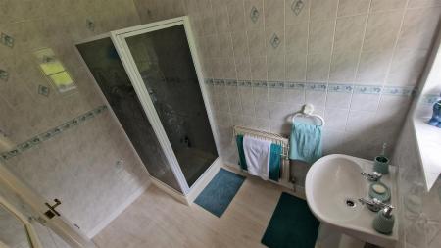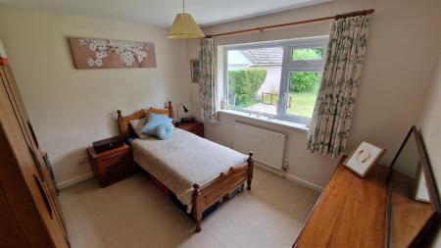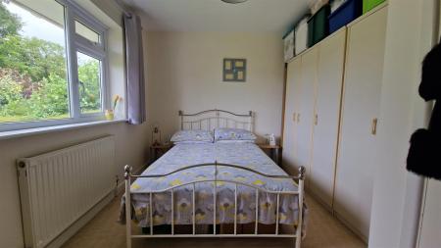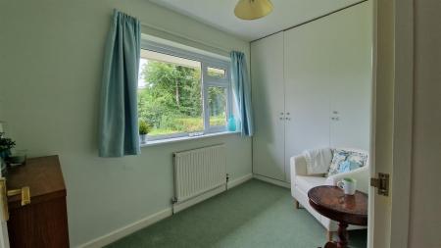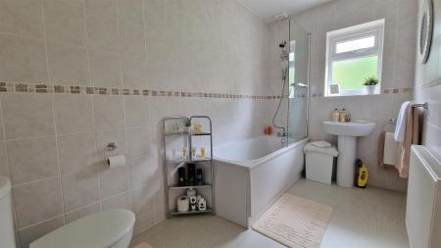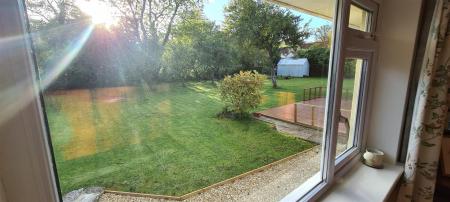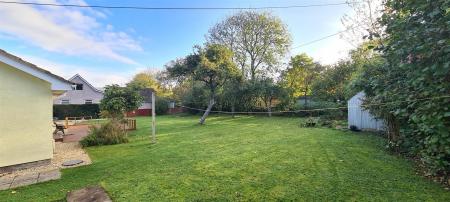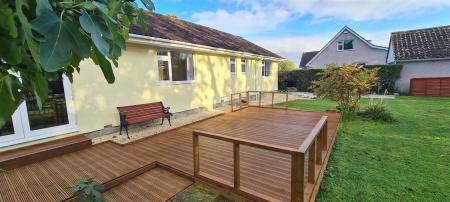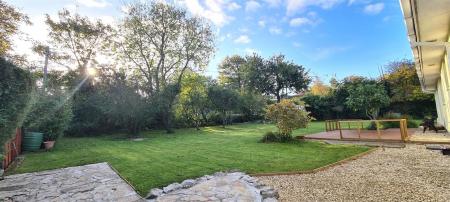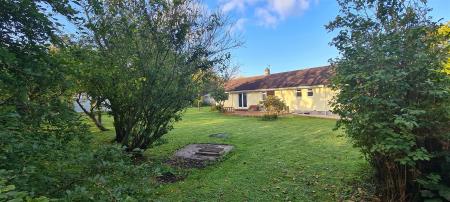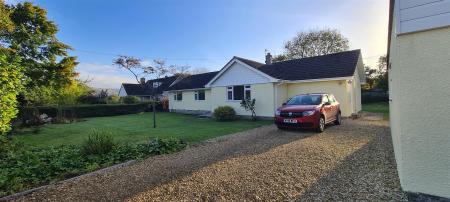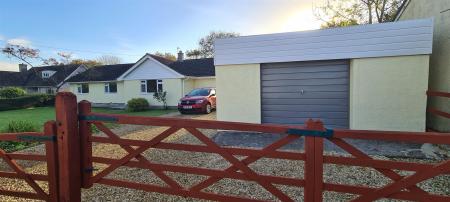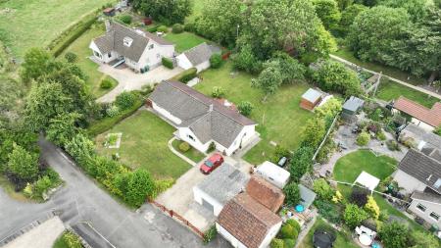- Detached Bungalow
- Four Bedrooms
- Kitchen & Utility
- Living Room
- Dining Room
- Family Bathroom
- Master En-Suite
- Garage & Parking
- Generous Front & Rear Garden
- EPC E COUNCIL TAX BAND D
5 Bedroom House for sale in Weare
*** LARGE DETACHED FAMILY BUNGALOW *** IDYLLIC COUNTRY LANE LOCATION *** FABULOUS VIEWS ACROSS NEIGHBOURING FIELDS AND FARMLAND TOWARDS THE MENDIPS AND CROOK PEAK *** 4/5 BEDROOMS *** 2/3 RECEPTION ROOMS *** LARGE KITCHEN / FAMILY ROOM *** MASTER EN-SUITE AND FAMILY BATHROOM *** UTILITY ROOM *** SPECTACULAR SIZE PLOT *** DOUBLE GARAGE *** AMPLE OFF STREET PARKING *** SMALL STONE BARN WHICH COULD BE CONVERTED INTO A HOME OFFICE (SUBJECT TO THE NECESSARY CONSENTS) ***
Entrance Hall - 12.42m x 2.90m (40'9 x 9'6) - Access through a wooden glazed door with obscure glazed side panels, 3 ceiling light points, loft hatch giving access to roof space, 2 radiators.
Living Room - 5.05m x 4.04m (16'7 x 13'3) - A front and side aspect room with uPVC double glazed windows, cove ceiling, ceiling light, 2 wall light points, television point, feature fireplace currently with electric fire and a decorative surround and mantle (it's an open fireplace currently blocked off but could be opened).
Dining Room - 3.02m x 3.18m (9'11 x 10'5) - A rear aspect room with uPVC double glazed french doors leading out to the rear garden, ceiling light, radiator.
Kitchen/Breakfast Room - 4.17m x 3.00m (13'8 x 9'10) - A rear and side aspect room with uPVC double glazed windows, ceiling light feature with 4 rotating spotlights, tile effect vinyl flooring, radiator. the kitchen's been fitted with a range of base and eye level units with granite effect rolled work surfaces over, inset one and a half bowl sink with adjacent drainer and mixer tap, space and electric point for cooker, space and plumbing for dishwasher, space for an under work surface fridge/freezer. The kitchen also has space for a dining table and chairs.
Utility Room - 3.00m x 1.88m (9'10 x 6'2) - A side aspect room with wooden obscure double glazed door, ceiling light, loft hatch giving access to roof space, tile effect vinyl flooring, there's a floor mounted oil fired boiler system. The kitchen's been fitted with a range of base and eye level units with granite effect rolled work surfaces over, one and a half bowl stainless steel sink with adjacent drainer and mixer tap, extractor fan.
Master Bedroom - 3.15m x 4.24m (10'4 x 13'11) - A rear aspect room with uPVC double glazed windows overlooking the rear garden, textured ceiling, ceiling light, radiator, full width fitted wardrobes, there is also further wardrobe space and door to the en-suite shower room.
En Suite Shower Room - 1.60m x 2.36m (5'3 x 7'9) - Fully tiled rear aspect room with an obscure uPVC double glazed window, ceiling light, extractor fan, wood effect vinyl flooring, radiator, suite comprising low level WC, pedestal wash hand basin and a glazed and tiled step in shower enclosure with a mains wall mounted shower system.
Bedroom 2 - 3.15m x 2.77m (10'4 x 9'1) - A rear aspect room with uPVC double glazed windows overlooking the rear garden, ceiling light, radiator.
Bedroom 3 - 3.51m x 2.90m (max) (11'6 x 9'6 (max)) - A front aspect room with uPVC double glazed windows overlooking the front garden, ceiling light, radiator.
Bedroom 4 - 1.88m x 3.71m (6'2 x 12'2) - A front aspect room with uPVC double glazed windows overlooking the front garden, full height and full width wardrobes, radiator.
Family Bathroom - 3.12m x 1.73m (10'3 x 5'8) - A fully tiled rear aspect room with an obscure uPVC double glazed window, tile effect vinyl flooring, radiator, extractor fan, suite comprising panel enclosed bath with a hand held shower attachment over, glazed shower screen also with a low level WC, pedestal wash hand basin with mixer tap over.
Outside Front - There is a large driveway and a secondary driveway which leads up to a double garage, there is off street parking for 7 - 8 vehicles and a very large front garden, could be made into more driveway should it be required, there is a large double garage with an up and over door, power and lighting and side and rear wooden glazed window and a pedestrian wooden glazed door. There is a separate small barn currently being used for storage, there's also further parking behind the garage which is currently being used to store a caravan.
Side Garden, Rear Garden and Patio; This is arguably one of the main selling points of the property. There is an absolutely fabulous rear garden well stocked with a range of mature trees, plants flowers and shrub areas, there is also a shingle stone area and patio area to the immediate rear of the property.
. -
. -
. -
. -
. -
. -
. -
. -
Important information
Property Ref: 692079_31671708
Similar Properties
How much is your home worth?
Use our short form to request a valuation of your property.
Request a Valuation
