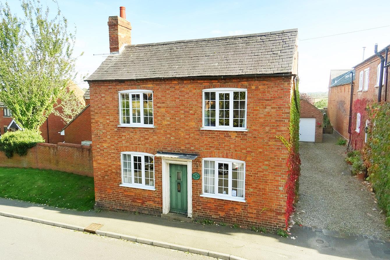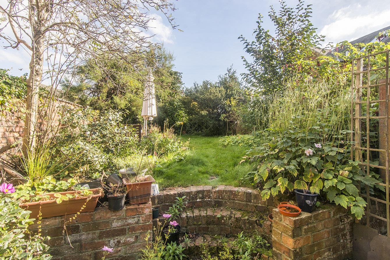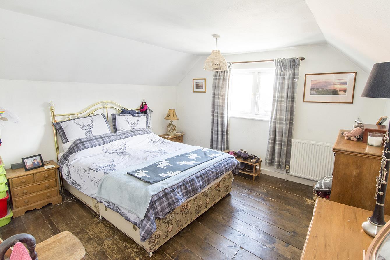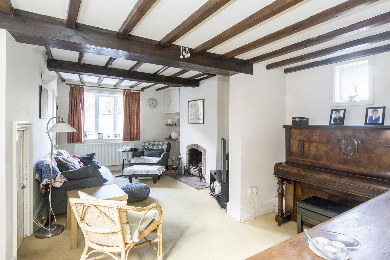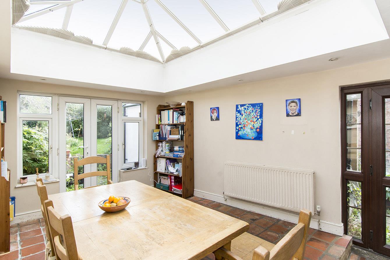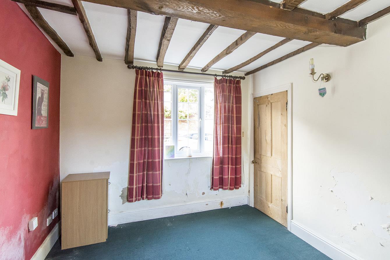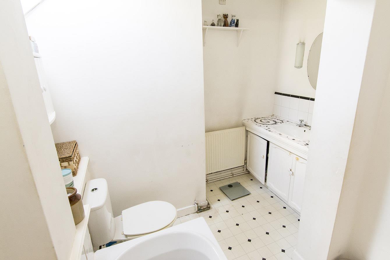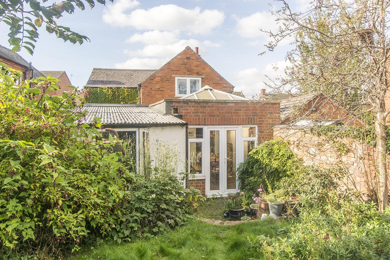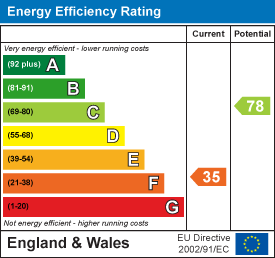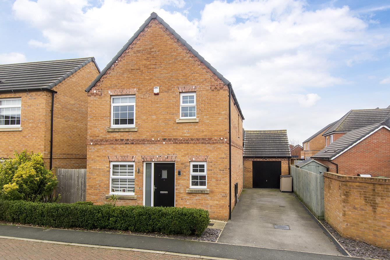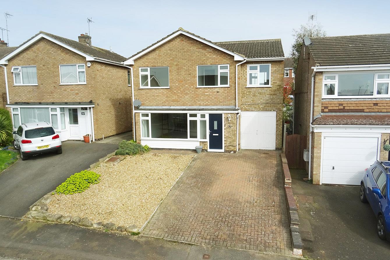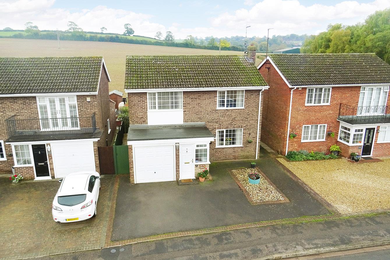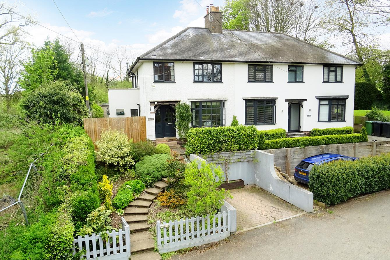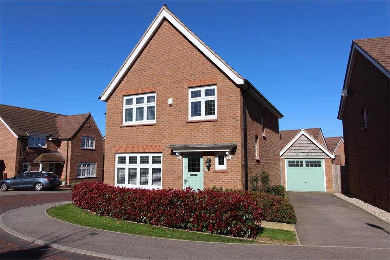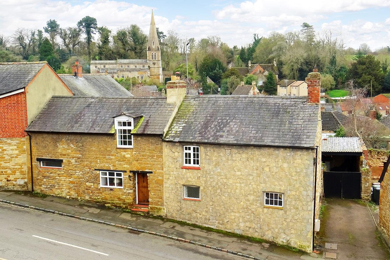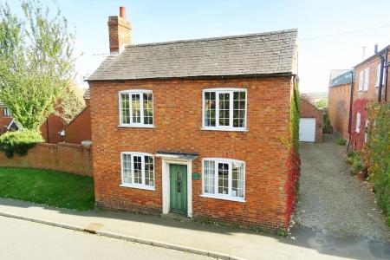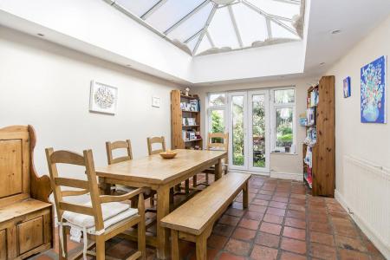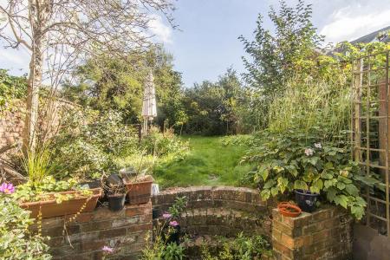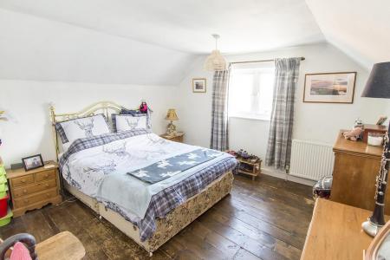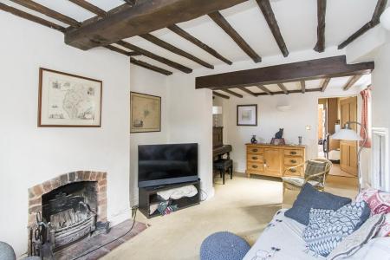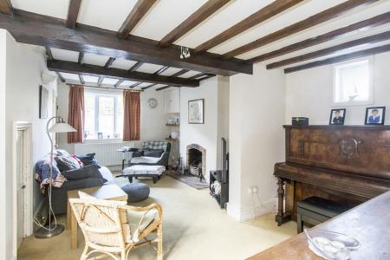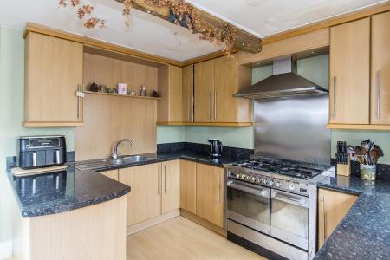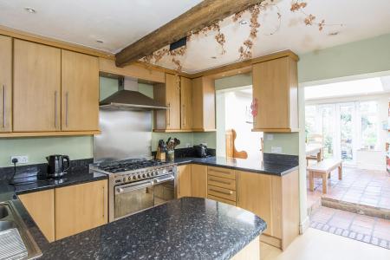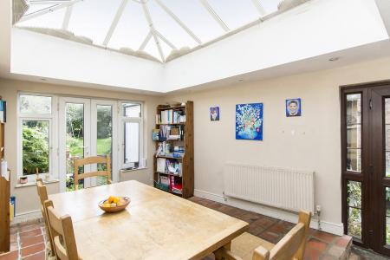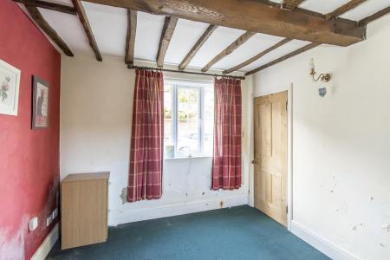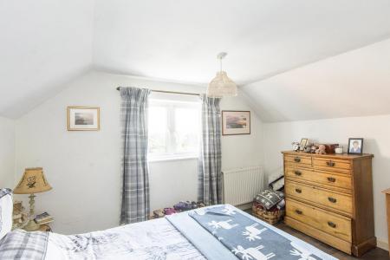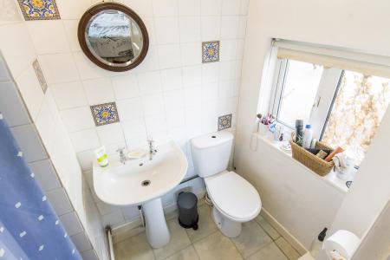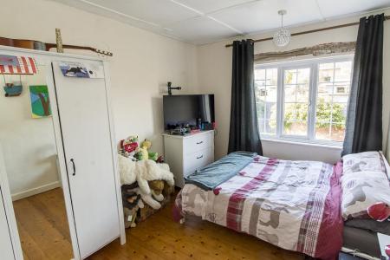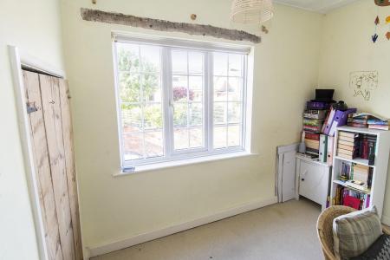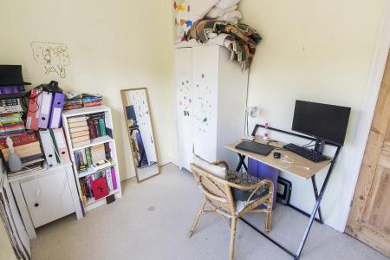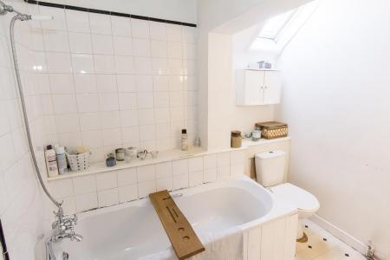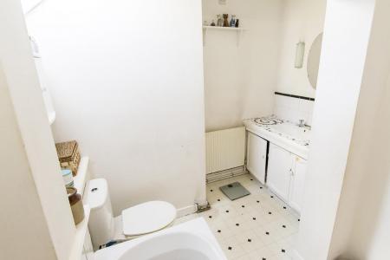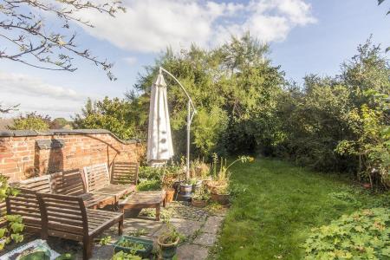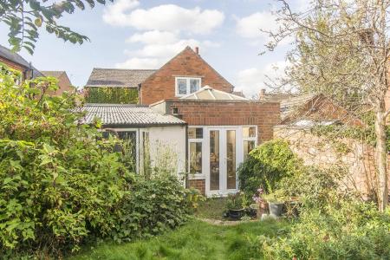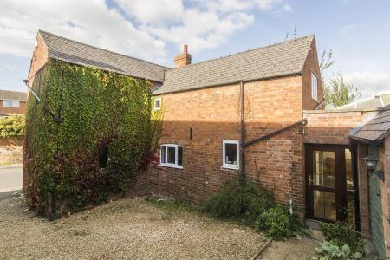- Double Fronted Village Home
- Scope For Further Improvements
- Deceptively Spacious Accommodation
- Multiple Reception Rooms
- Open Plan Kitchen/Dining Area
- Principal Bedroom With En-Suite
- Two Further Bedrooms
- Private Rear Garden
- Close To Amenities, Road & Rail Links
- NO CHAIN!
3 Bedroom House for sale in Welford
This deceptively spacious and attractive double fronted detached cottage offers scope for further improvements and refurbishment. Being conveniently situated within the popular village of Welford having a variety of local amenities and easy access to superb road links and a 20 minute drive to Market Harborough or Rugby both having mainline links into London. This charming property is a blank canvas having generous living spaces, three double bedrooms and private rear garden! The accommodation briefly comprises: Entrance hall, lounge, second reception room/study, kitchen, dining room, principal bedroom with en-suite, two further bedrooms and fmaily bathroom. Outside there is off road parking, garage and good sized rear garden. The property is offered to market with NO CHAIN!
Entrance Hall - Accessed via timber front door. Doors off to: Lounge and second reception room. Stairs rising to: First floor.
Lounge - 3.63m (max) x 5.74m (11'11 (max) x 18'10) - UPVC double glazed windows to front and both side aspects. Exposed beams. Open fireplace. TV point. 'Gigaclear' point. Under stairs storage cupboard. 2 x radiators.
Kitchen - 3.68m x 3.30m (12'1 x 10'10) - Having a selection of fitted base and wall units with a laminate worktop over and 1 1/2 bowl stainless steel sink with drainer. There is a freestanding 'range' style cooker with electric oven and gas hob (Calor fed), space with plumbing for both a freestanding washing machine and dishwasher, with a further space for a freestanding fridge/freezer. Wooden laminate flooring, LED spotlights, UPVC double glazed window to side aspect. Window opening and opening through to: Dining area.
Dining Area - 4.78m x 3.02m (15'8 x 9'11) - Having UPVC double glazed 'French' doors out to: Rear garden, polycarbonate ceiling lantern, LED spotlights, tiled flooring and radiator. UPVC double glazed window and door to: Side aspect.
Reception Room Two/Study - 3.66m x 2.87m (12'0 x 9'5) - UPVC double glazed windows to front and rear aspect. Exposed beams. Radiator.
Landing - Doors off to: Bedrooms and bathroom.
Bedroom One - 4.78m (max) x 3.71m (15'8 (max) x 12'2) - UPVC double glazed window to rear aspect. Exposed wooden floorboards. Built-in cupboard. Radiator. Door to:
En-Suite - 2.13m (max) x 1.19m (7'0 (max) x 3'11) - Comprising: Single shower enclosure, low level WC and wash hand basin. Vinyl flooring, wall tiling and a UPVC double glazed window to side aspect.
Bedroom Two - 3.66m x 2.87m (12'0 x 9'5) - UPVC double glazed window to front aspect. Exposed wooden floorboards. Radiator.
Bedroom Three - 2.90m x 2.29m (9'6 x 7'6) - UPVC double glazed window to front aspect. Built-in cupboard. Radiator.
Family Bathroom - 2.90m (max) x 2.64m (max) (9'6 (max) x 8'8 (max)) - Comprising: Panelled bath with shower over, low level WC and wash hand basin over vanity unit. Vinyl flooring, wall tiling to wet areas, radiator and 'Velux' window to side aspect.
Outside - The property has a good sized South East facing rear garden with cobbled patio area with steps up to the lawn and further patio/seating area. The garden is fully enclosed by walling and fencing having a variety of established planting creating a secluded and private space. There is a single garage having an up and over door, power, light and pedestrian door into the rear garden.
Parking - The property has one off road parking space accessed via the shared driveway.
Important information
Property Ref: 777589_32688137
Similar Properties
Kildare Close, Market Harborough
3 Bedroom Detached House | £375,000
A deceptively spacious and well appointed three bedroom detached family home positioned in a quiet cul-de-sac location o...
4 Bedroom Detached House | Offers Over £375,000
This extended family home occupies an elevated position in a highly popular residential area within walking distance to...
Watson Avenue, Market Harborough
4 Bedroom Detached House | Offers Over £375,000
Pleasantly positioned on the outskirts of Market Harborough boasting uninterrupted countryside views is this extended fo...
3 Bedroom Semi-Detached House | £389,950
Welcome to this charming period semi-detached house located in the picturesque area of, West Langton. This property boas...
Adcock Road, Market Harborough
3 Bedroom Detached House | £389,950
An attractive, three bedroom, detached family home occupying an elevated position within a highly sought after residenti...
4 Bedroom Cottage | £389,950
Offered to market for the first time in over 40 years is this charming and deceptively spacious stone built home offerin...

Adams & Jones Estate Agents (Market Harborough)
9 St. Mary's Road, Market Harborough, Leicestershire, LE16 7DS
How much is your home worth?
Use our short form to request a valuation of your property.
Request a Valuation
