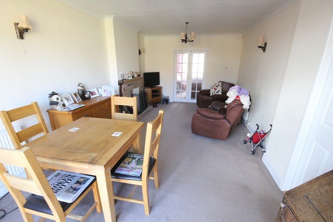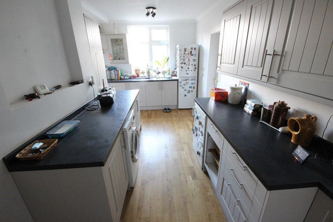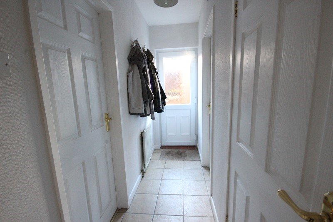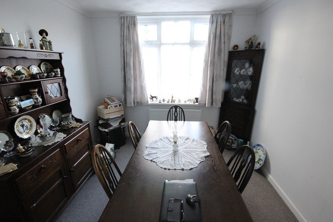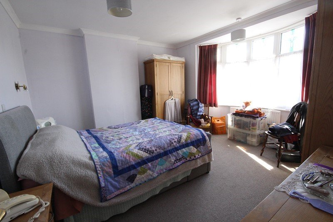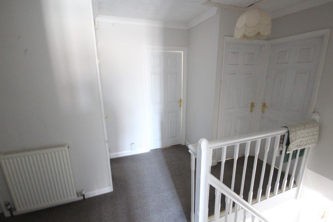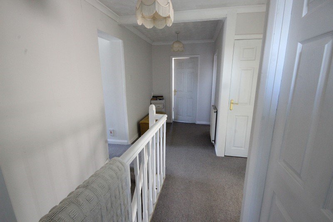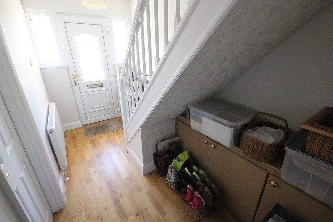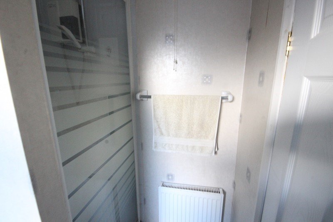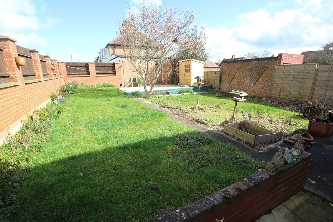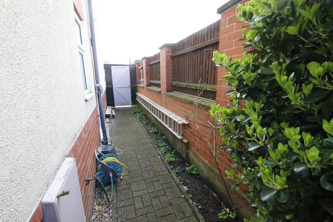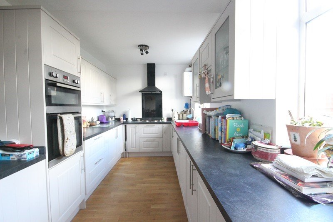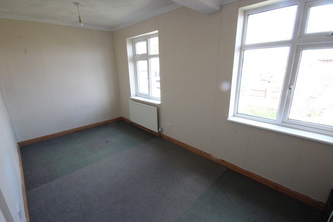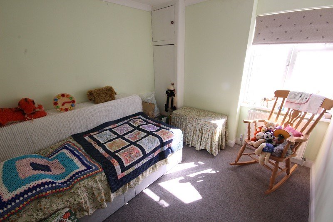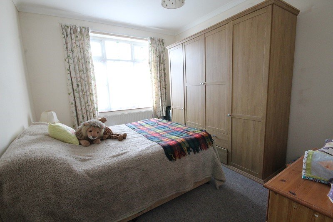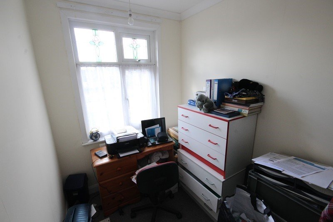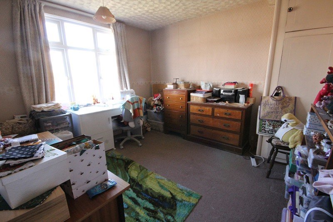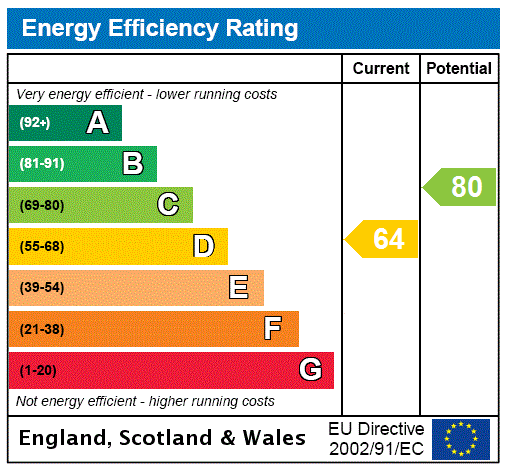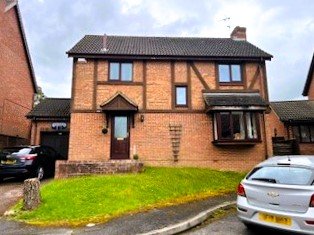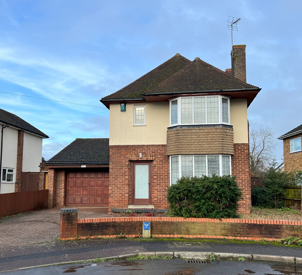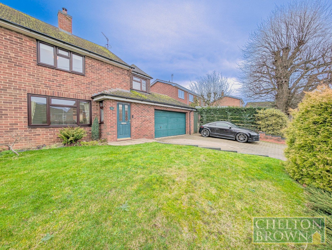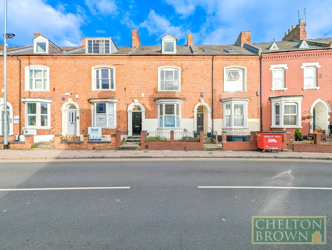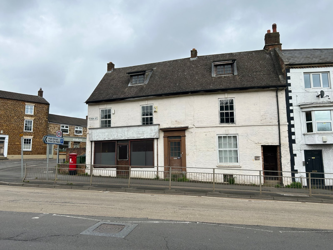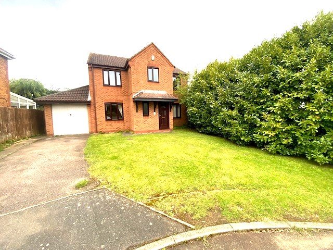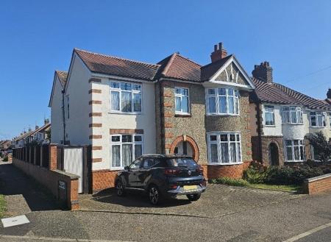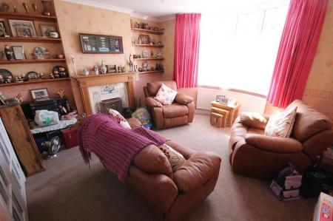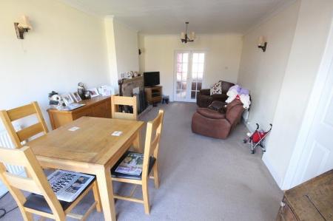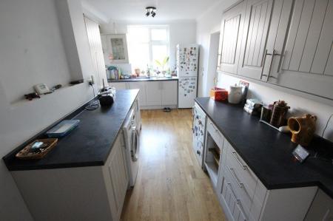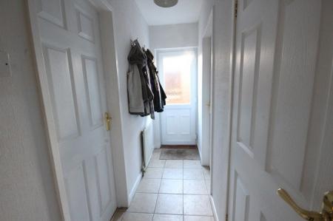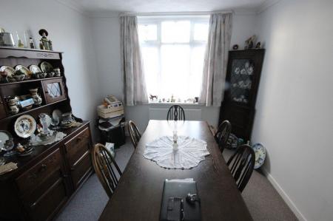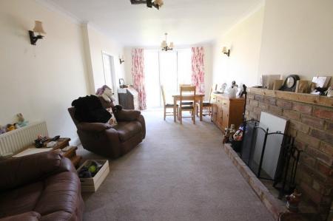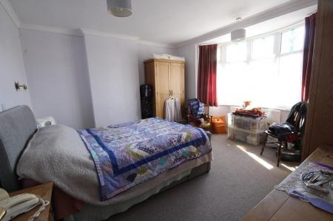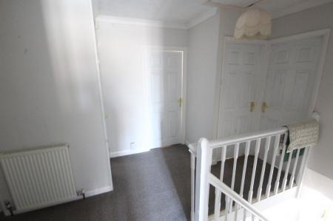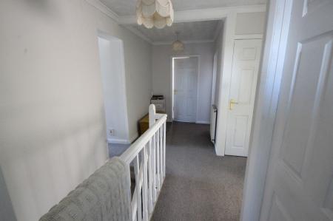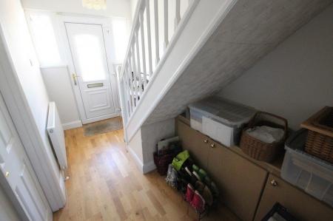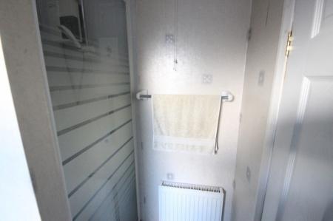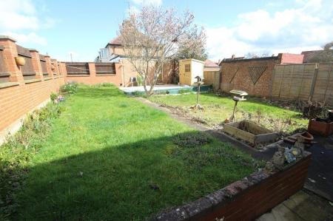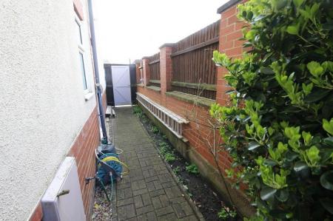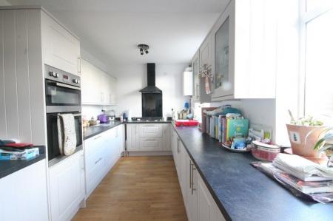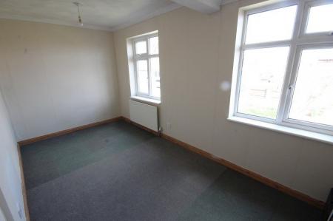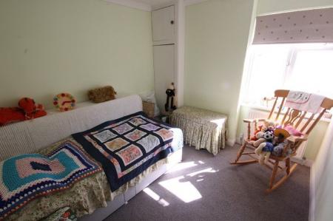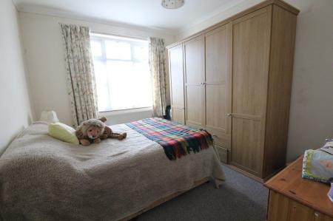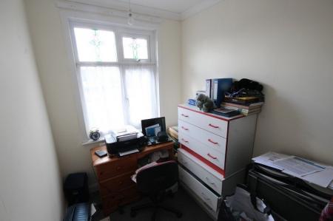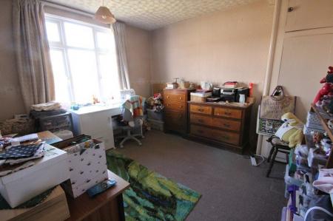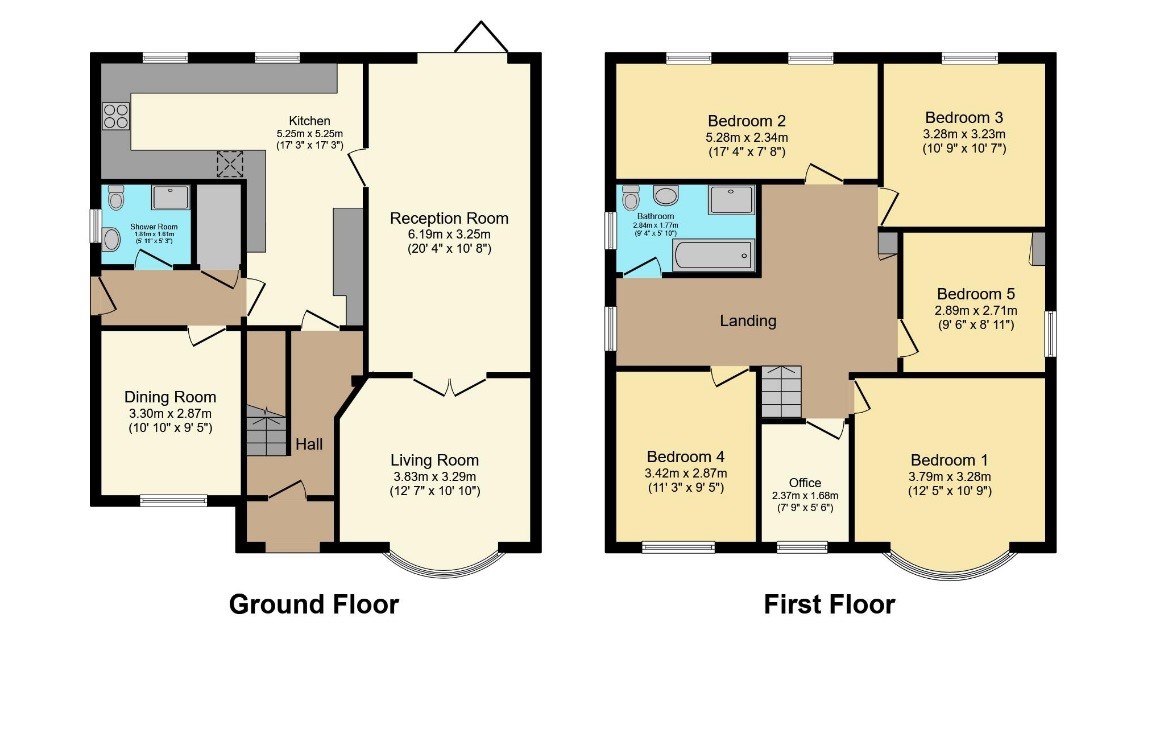6 Bedroom Detached House for sale in Wellingborough
Are You Looking For Space For Your Growing Family?...... Then you are going to love this property !. Situated just round the corner from Northampton Road Wellingborough is this spacious extended six bedroom home offering great accommodation for the whole family to enjoy. Downstairs leading from the hallway is the sitting room with open fire, a generous lounge over 20ft with open fire and bi-fold doors overlooking the rear garden and a fantastic refitted L shaped kitchen. leading from the inner hall is the dining room and the very useful downstairs shower room, door to the side of the property. From the first floor landing you will find six bedrooms and the family bathroom. Outside is the rear garden mainly laid to lawn with access to the double garage and driveway at the front. To really appreciate this home a viewing is highly recommended contact Chelton Brown now and book your accompanied viewing.
• Extended Detached Home
• 6 bedrooms
• Three Reception Rooms
• Downstairs Shower Room
• L Shaped Kitchen/Breakfast Room
• Double Garage
• Council Tax Band E
• Great Corner Plot
• Viewing Highly recommended
Sitting Room 12'7"x10'10" (3.84mx3.3m). Double glazed bay window to front elevation, radiator, feature fireplace with inset and hearth, coving to ceiling, obscurely glazed doors to;
Entrance Hall Double glazed door side windows to front elevation, laminate flooring, radiator, stairs to first floor landing, door to kitchen to;
Lounge 20'4"x10'8" (6.2mx3.25m). Feature brick fire place, two radiators, coving to ceiling, double glazed bi fold doors to rear elevation.
Kitchen/Breakfast Room 17'3" (5.26m) (max) x 17'3" (5.26m)(max). L-Shaped Kitchen/Breakfast Room
Re-fitted L shaped kitchen with a matching range of base and eye level units with work surfaces over, sink unit with matching drainer and mixer tap over, fitted electric oven, gas hob with extractor over, plumbing for automatic washing machine, laminate flooring, two double glazed windows to rear elevation, door to lounge, door to;
Inner Hall Tiled flooring, storage cupboard, part obscure double glazed door to side elevation, door to shower room, door to;
Shower Room Three piece suite comprising low level WC, panelled bath, tiled shower cubicle with shower over, obscure double glazed window to side elevation.
Dining Room 10'10"x9'5" (3.3mx2.87m). Double glazed window to front elevation, radiator, coving to ceiling
First Floor Landing loft access point, glazed window to side elevation, radiator, storage cupboard, door to;
Bedroom 1 12'5"x10'9" (3.78mx3.28m). Double glazed bay window to front elevation, radiator, coving to ceiling.
Bedroom 2 17'4"x7'8" (5.28mx2.34m). Two double glazed windows to rear elevation, coving to ceiling.
Bedroom 3 10'9"x10'7" (3.28mx3.23m). Double glazed window to rear elevation, radiator, storage cupboard.
Bedroom 4 11'3"x9'5" (3.43mx2.87m). Double glazed window to front elevation, radiator, coving to ceiling.
Bedroom 5 9'6"x8'11" (2.9mx2.72m). Double glazed window to side elevation, radiator, coving to ceiling, storage cupboard.
Bedroom 6 7'9"x5'6" (2.36mx1.68m). Double glazed window to front elevation, radiator, shelving unit. Currently being used has an office.
Bathroom four piece suite comprising, low level WC, pedestal wash hand basin, panelled bath, shower cubicle with shower over, full height tiling, tiled flooring, obscure double glazed window to side elevation, ceiling spot lights
Outside Outside Rear garden is mainly laid to lawn with a patio area, enclosed by brick walling and timber fencing, access to the double garage, outside water tap, gated access to the front garden with part dwarf brick walling and access to off road parking.
Agents Notes This is a freehold property
Council Tax Band E
Important information
This is a Freehold property.
Property Ref: 16333_NTS240057
Similar Properties
Barnwell Gardens, Wellingborough, NN8
4 Bedroom Detached House | £380,000
Four Bedroom Detached House Within The Desirable Gleneagles Estate and Redwell School
Whytewell Road, Wellingborough, NN8
3 Bedroom Detached House | Guide Price £375,000
Three Bedroom Detached House In Desirable Location In Need Of ModernisationOn a good size plot with no chain this proper...
Nutcote, Naseby, Northampton, NN6
3 Bedroom Semi-Detached House | £375,000
Chelton Brown welcome you to this exquisite three double bedroomed semi-detached house nestled in the picturesque villag...
Terraced House | £400,000
Chelton Brown have the pleasure in offering this immaculately presented 7 bedroom former HMO.
High Street, Wellingborough, NN8
End of Terrace House | Guide Price £400,000
A rare and exciting development opportunity in the form of this period grade 2 listed property which has been granted co...
Hawkstone Close, Duston, Northampton, NN5
4 Bedroom Detached House | Offers Over £400,000
**DUSTON VILLAGE** We are pleased to offer for sale this spacious four bedroom detached family home situated on a corner...
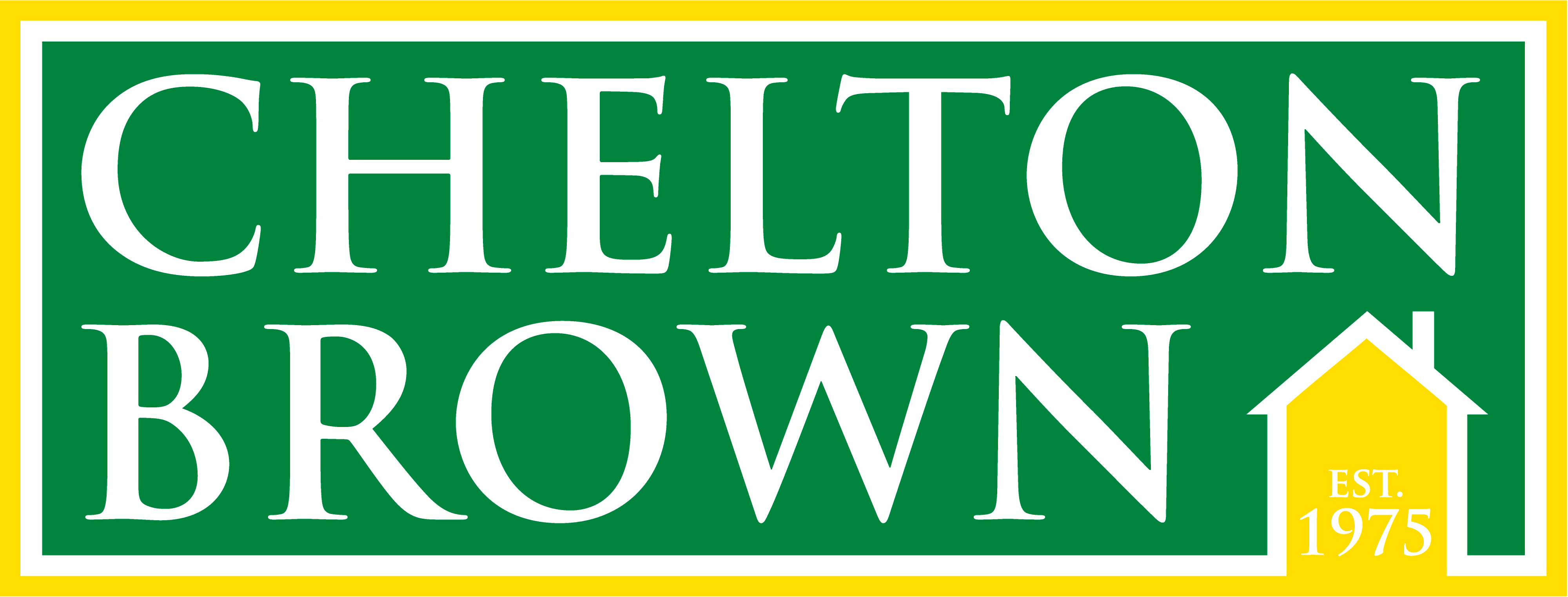
Chelton Brown (Northampton)
George Row, Northampton, Northamptonshire, NN1 1DF
How much is your home worth?
Use our short form to request a valuation of your property.
Request a Valuation


