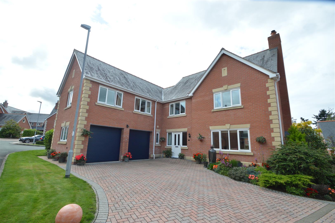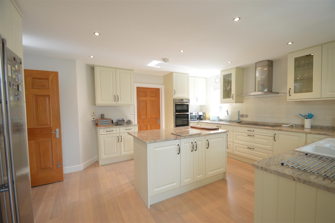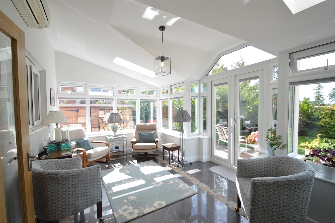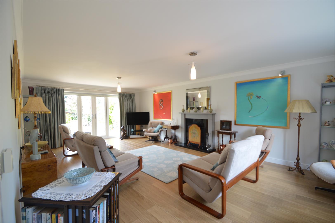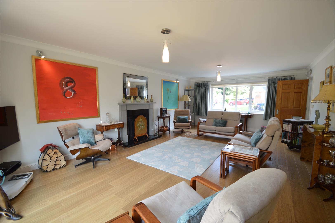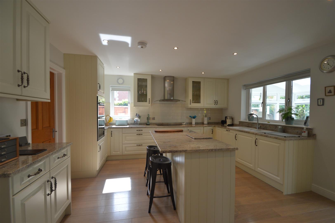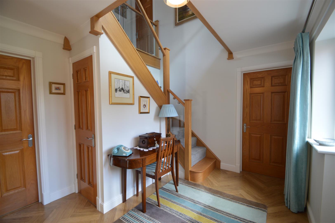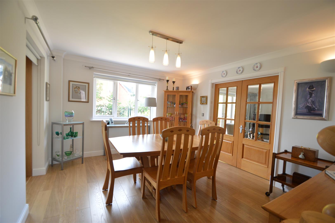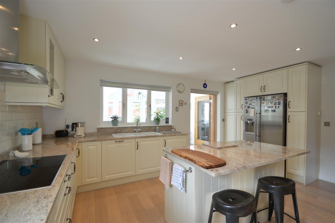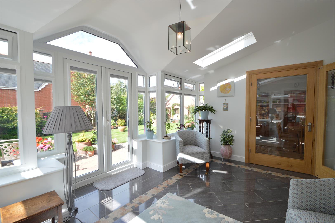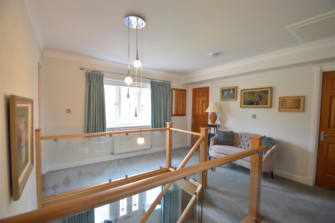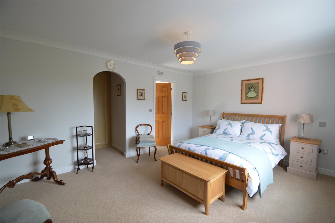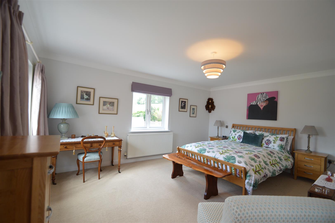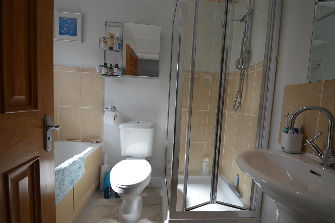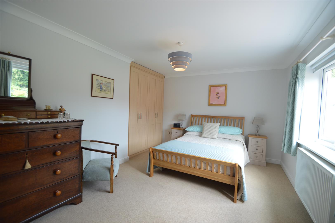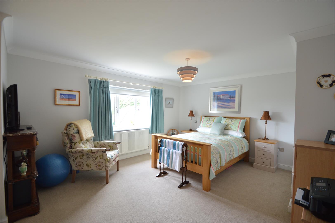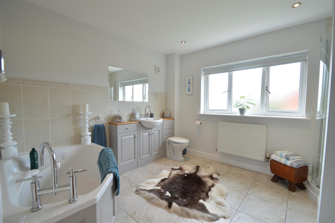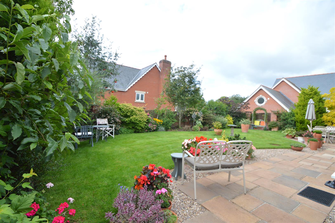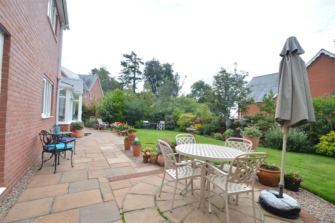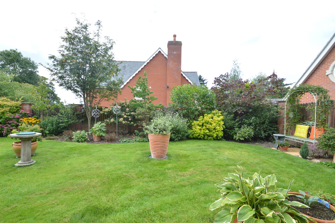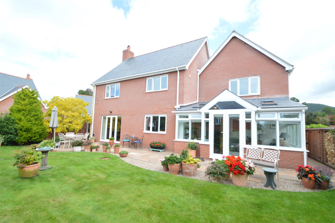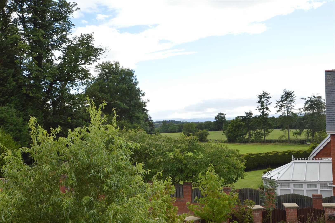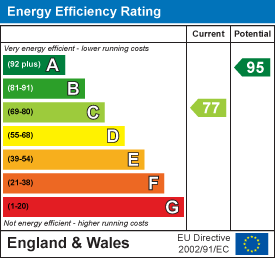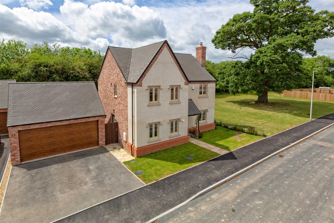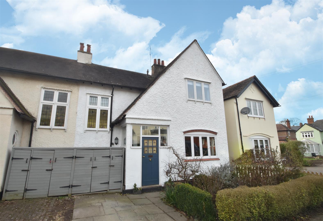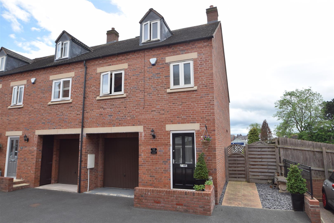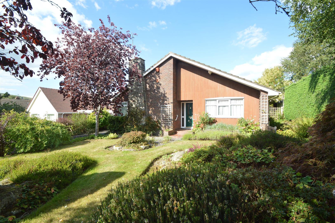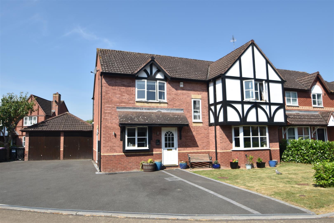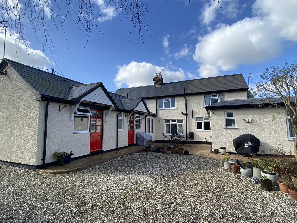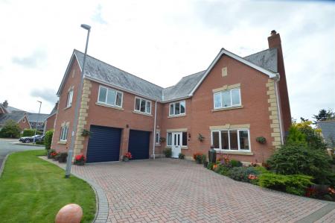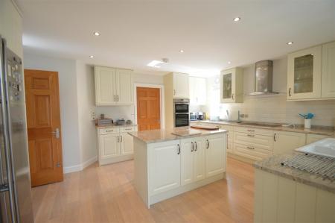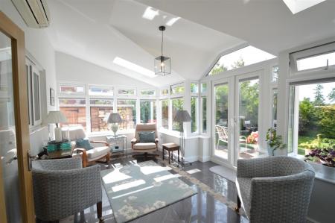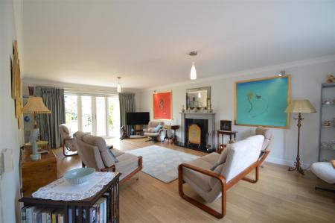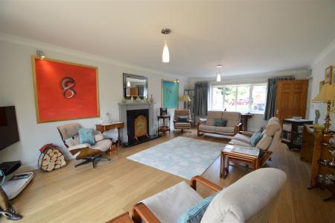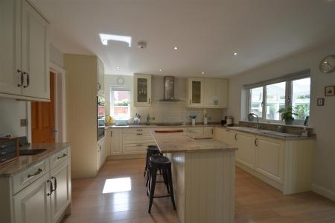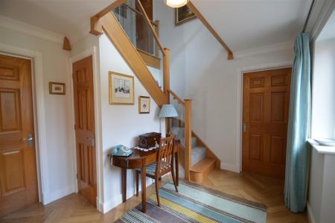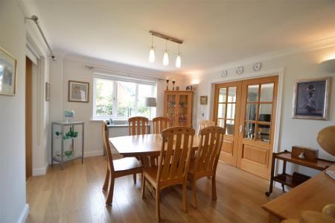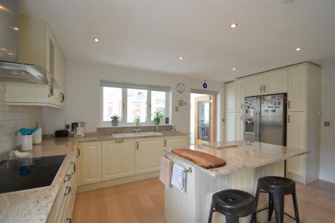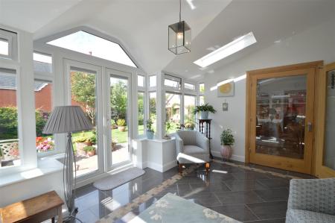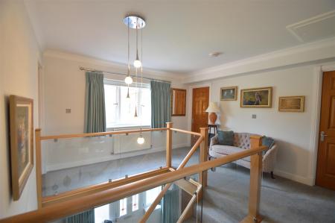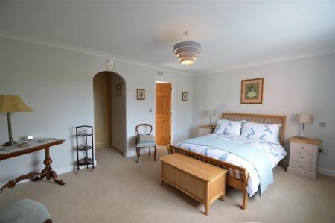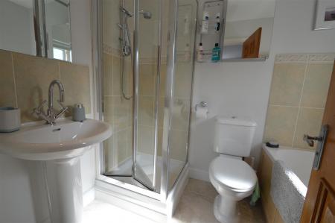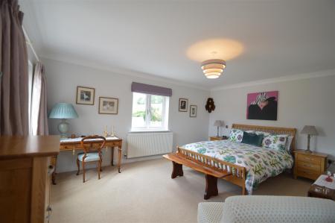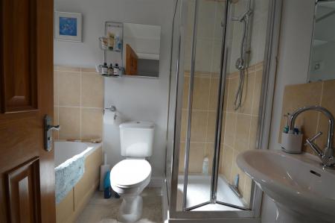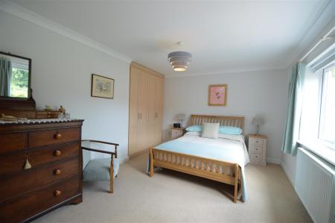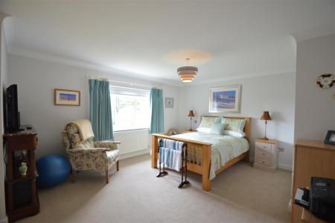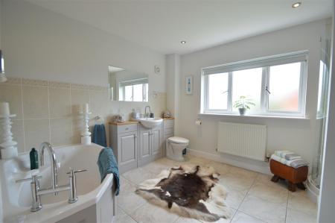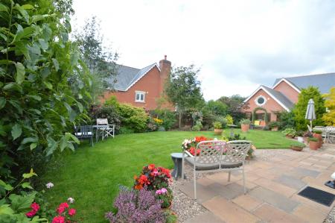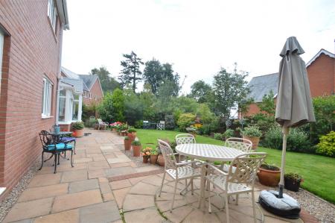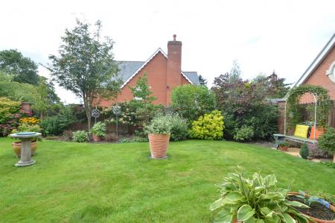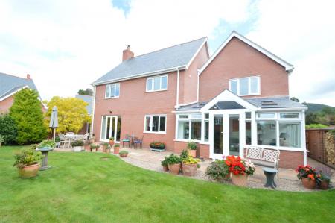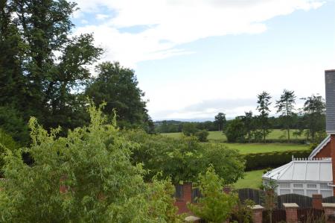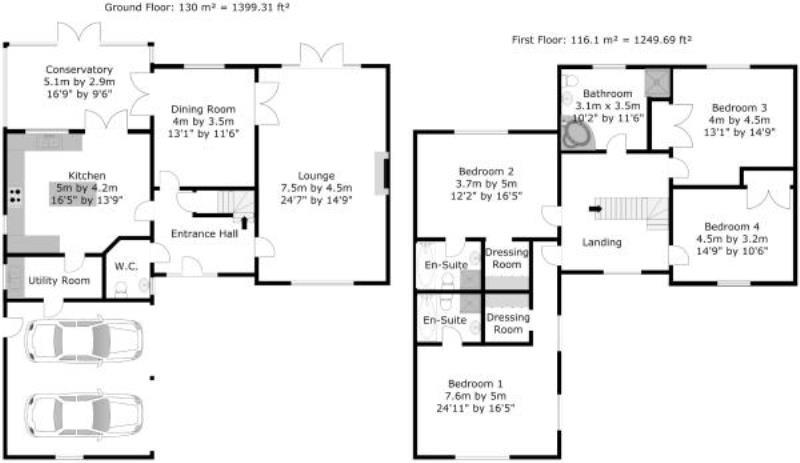- Immaculately presented, spacious, modern, detached family home
- Four bedrooms (two with dressing area and en suite bathrooms)
- Lounge, dining room and superb garden room
- Underfloor heating to the ground floor
- Double garage with electric doors
- Exclusive development
4 Bedroom Detached House for sale in Welshpool
This particularly well appointed and presented, spacious, executive, four bedroom family house has been built to an extremely high standard which is evident throughout. This includes features such as hardwood floors, solid oak doors and underfloor heating to the ground floor, with additions such as a granite fireplace with log burner in the lounge, granite worktops in the kitchen, garden room with an insulated roof and hot and cold air conditioning unit and a rainwater harvesting system. The well planned and well-proportioned accommodation briefly comprises; entrance hall, wc, lounge, dining room, re fitted kitchen/breakfast room, garden room, utility, master bedroom with dressing room and en suite shower room, guest bedroom with dressing room and en suite shower room, two further good sized bedrooms and a spacious family bathroom. Double garage with electric doors. Ample parking. Attractive and neatly kept gardens. The property also benefits from double glazing, gas fired central heating and is fitted with a security alarm system. Office space can easily be created in order to work from home, if required.
This property is situated on an exclusive modern development, in the popular and pretty village of Leighton. The property boasts pleasant outlooks to the rear over open countryside and has numerous walking pursuits on the door step including the renowned Offas Dyke trail. The village amenities include a primary school, Church, village hall and bus service, whilst in the nearby town of Welshpool is a wide range of further amenities including a frequent rail service. Leighton lies approximately 18 miles west of Shrewsbury, with Oswestry, Welshpool, Newtown and Chester within easy commuting distance.
A particularly well appointed and presented, modern, 4 bedroom detached property.
Inside The Property -
Entrance Hall - Oak effect herringbone laminate flooring, under stairs cloaks cupboard, under floor heating zone, thermostat.
Accenta intruder alarm. Full Fibre Broadband, download 150mbps, upload 30mbps
Cloakroom - Heritage sanitary ware suite comprising; Low level WC, wash hand basin set on vanity unit with storage cupboard under,
Tiled floor, Heated chrome towel rail
Lounge - 7.42m x 4.45m (24'4" x 14'7") - Oak effect laminate floor covering, with underfloor heating
Double glazed window to the front elevation, Double glazed French doors leading out to the rear patio area
Inset wood burning stove with polished granite hearth and backing and decorative surround. Room thermostat, Fireangel carbon monoxide alarm.
Double panelled glazed doors opening in to:
Dining Room - 3.51m x 4.09m (11'6" x 13'5") - Oak effect laminate floor covering with underfloor heating, double glazed window to the rear elevation, Large glazed door to Garden Room. Room thermostat
Kitchen / Breakfast Room - 5.05m x 4.27m (16'7" x 14'0") - Refitted by the current owners to provide a Modern range of wall and base units with granite work surfaces, 1 ? bowl ceramic sink.
Integrated Neff dishwasher, Samsung American style fridge freezer with filter cold water and ice dispenser. Neff double oven, Neff 5 ring induction hob with Belling extractor canopy over.
Oak effect laminate floor covering.
Glass fronted display cabinets, under unit lighting, recessed spot lights, smoke alarm
Central island with granite work surface.
Double glazed windows to the rear and side elevation. Under floor heating, room thermostat and heating timer control
Double doors open in to:
Garden Room - 5.08m x 2.74m (16'8" x 9'0") - Recently fitted Leka insulated roof, Double glazed windows to the rear and side elevations. French doors leading out to the rear garden.
Tiled floor, under floor heating, room thermostat. Daikin hot and cold air conditioning unit.
Perfect Fit blinds, 2 double glazed Velux roof lights with Perfect Fit blinds
Utility Room - Refitted to match the kitchen with a range of wall and base units, polished granite work surfaces. Inset 1 ? bowl ceramic sink.
Double glazed window to the side elevation. Central heating radiator. Integrated Zanussi washing machine. Oak effect laminate floor covering. Double airing cupboard with shelving.
Access door to garage.
Neville Johnson glazed sides turned OAK STAIRCASE which has been recently fitted by the current owners rising to LANDING with double glazed window to the front elevation, central heating radiator, coved ceiling. TWO LOFTS - Both having electric light and both are served with Titan extendable loft ladders. One loft is boarded for storage.
Bedroom 1 - 4.95m x 3.71m (16'3" x 12'2" ) - Two double glazed windows to the side elevation, double glazed window to the front elevation.
Central heating radiator.
Dressing Area - Triple wardrobe, dressing table and recessed spotlights.
En Suite Bathroom - Fitted with a heritage 4 piece white suite comprising; Bath, low level WC, Roman cubicle walk in Aqualisa shower, pedestal wash hand basin. Frosted double glazed window to the side elevation. Tiled floor covering, tiled splash backs, extractor fan, recessed spot lights, wall mounted heated chrome towel rail, shaver point and central heating radiator
Bedroom 2 - 4.78m x 3.66m (15'8" x 12'0") - Double glazed window to the rear elevation. Central heating radiator
Dressing Area - Built in wardrobes and dressing table, recessed spot lights, loft access
En Suite Bathroom - Fitted with a Heritage white 4 piece suite comprising; Bath, Roman cubicle walk in Aqualisa shower, low level WC, pedestal wash hand basin.
Central heating radiator, shaver point, recessed spot lights, extractor fan. Frosted double glazed window to the side elevation. Wall mounted heated chrome towel rail
Bedroom 3 - 4.57m x 3.20m (15'0" x 10'6") - Double glazed window to the front elevation, twin built in double wardrobes, central heating radiator.
Bedroom 4 - 4.17m narrowing to 3.58m x 4.50m (13'8" narrowing - Double glazed window to the rear elevation, twin built in double wardrobes, central heating radiator.
Large Family Bathroom - 3.18m x 2.84m (10'5" x 9'4") - Fitted with a Heritage 4 piece suite comprising; Corner bath, wash hand basin set on vanity unit with storage cupboard under, low level WC, large Roman cubicle Aqualisa walk in shower. Wall mounted heated chrome towel rail, central heating radiator. Tiled floor, recessed spot lights, extractor fan and shaver point
Outside The Property -
Integral Double Garage - 5.41m x 4.98m (17'9" x 16'4") - Remote controlled electric doors, concrete floor, fully insulated ceiling, pump for rainwater harvesting system which serves all four toilets, access to utility, wall mounted Worcester gas fired central heating boiler.
To the front the property is approached over a brick paviour driveway leading onto a forecourt, where there is ample parking and access to the garage.
There is a paved pathway bordered by lawn, leading around the side of the property, giving access to the rear garden. The pathway is part flanked by a laurel hedge giving added privacy.
Enclosed private REAR GARDEN with BBQ area, paved patio, neatly kept lawn, shrub and herbaceous borders. The garden can be accessed from both the garden room and lounge, with outstanding views across open countryside towards the village Church. The grounds extend beyond the retaining wall and have been beautifully laid out with ornamental trees, shrubs and gravel for ease of maintenance. Outside lighting.
There is a Management Fee payable of £35.00 per month for maintenance of the sewage treatment system
Important information
Property Ref: 70030_29987035
Similar Properties
Oak Tree House, 24 Ridout Road, Cross House SY5 6LS
4 Bedroom Detached House | Offers in region of £455,000
The property occupies an enviable larger than average plot and is presented to an exacting standard throughout by the cu...
15 Porthill Drive, Shrewsbury, SY3 8RP
4 Bedroom Semi-Detached House | Offers in region of £455,000
This well appointed semi-detached house has been extended to provide comfortable family accommodation with a superb open...
31 St. Julians Crescent, Shrewsbury SY1 1UD
3 Bedroom Townhouse | Offers in region of £450,000
The property, which was a former show house, is beautifully presented and enjoys the particular benefit of a wrap round...
21 Helmeth Road, Church Stretton, SY6 7AS
3 Bedroom Detached Bungalow | Offers in region of £460,000
Note :The recent reduction in price reflects that a certain amount of work will need to be undertaken.This well appointe...
5 Douglas Way, Bicton Heath, Shrewsbury SY3 5PB
4 Bedroom Detached House | Guide Price £460,000
The property provides well planned and well proportioned accommodation throughout with rooms of pleasing dimensions and...
Penn Peel, Broomhall Lane, Bomere Heath SY4 3NB
3 Bedroom Cottage | Offers in region of £460,000
This immaculately presented, 3 bedroomed detached family home briefly comprises : utility, wc, garden room, kitchen, inn...
How much is your home worth?
Use our short form to request a valuation of your property.
Request a Valuation

