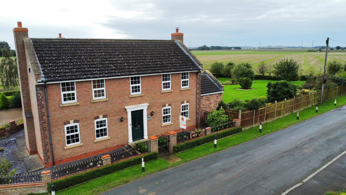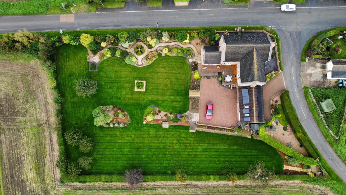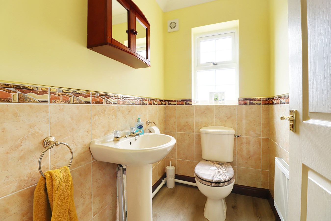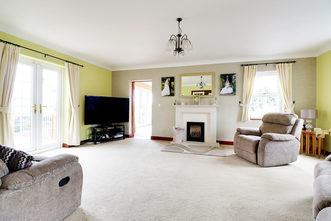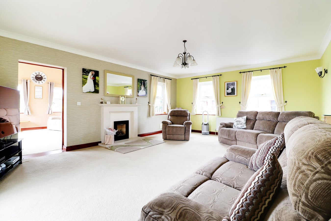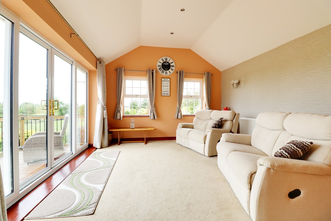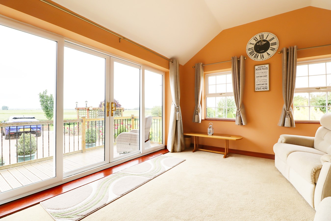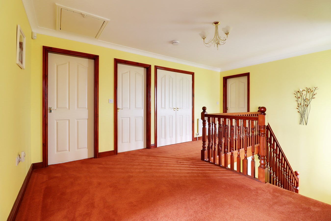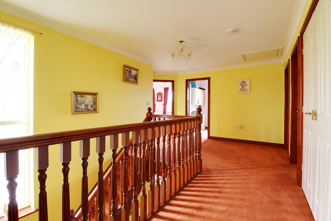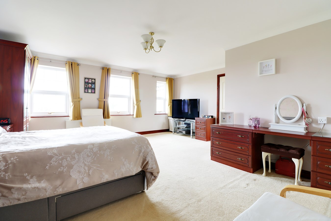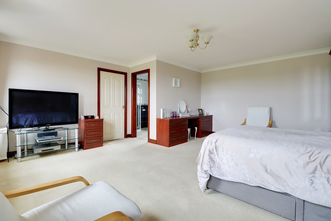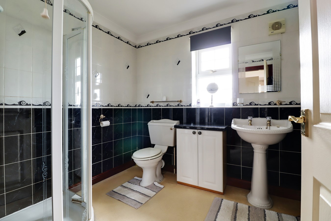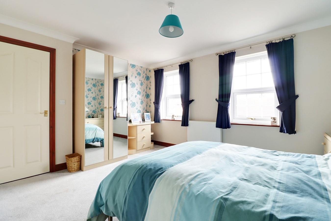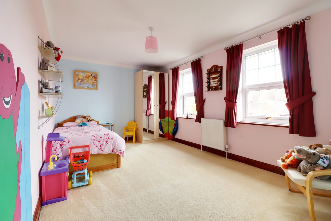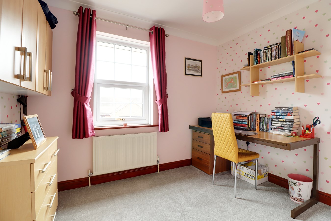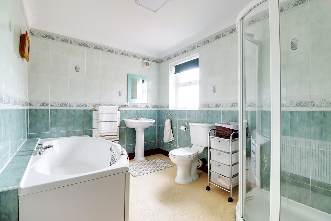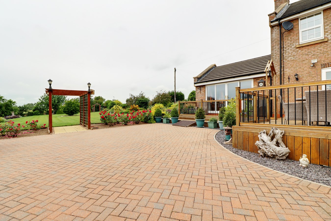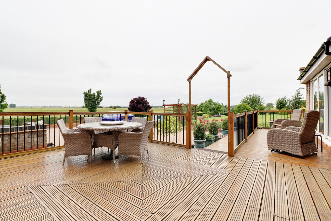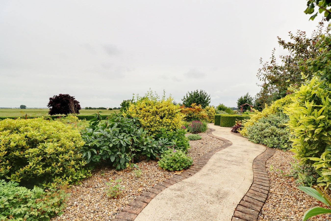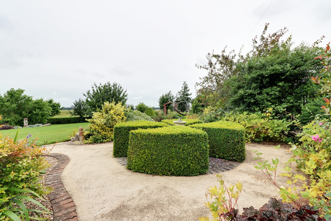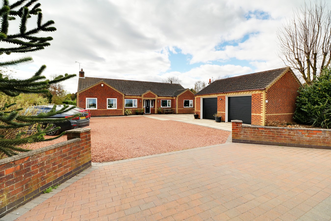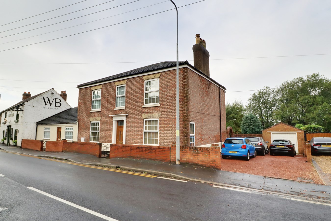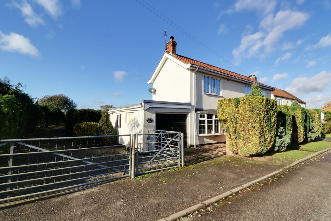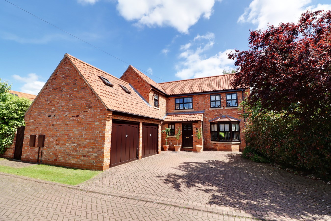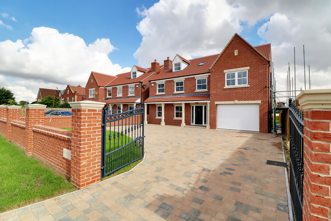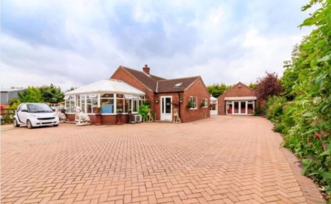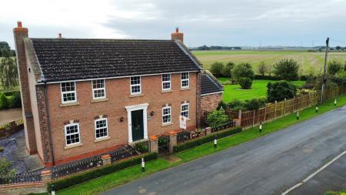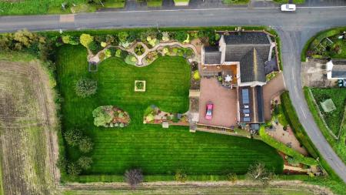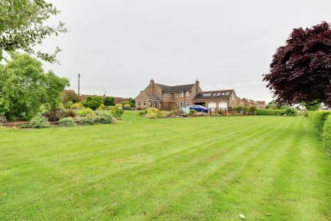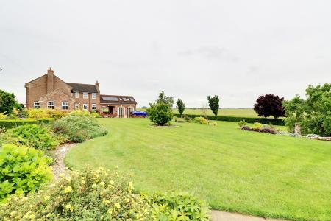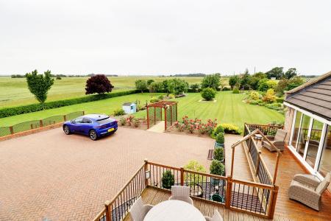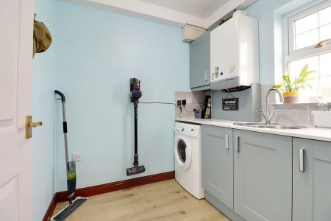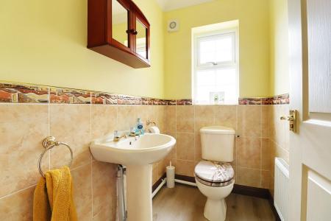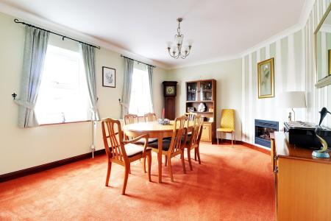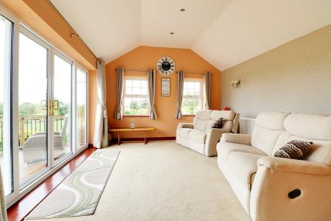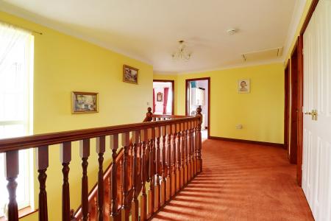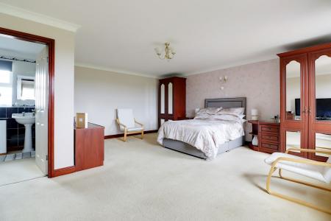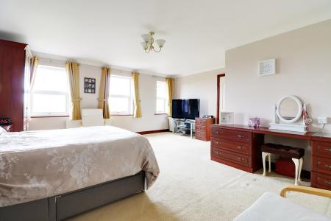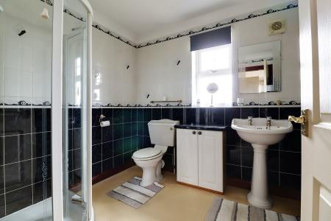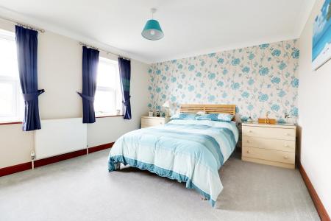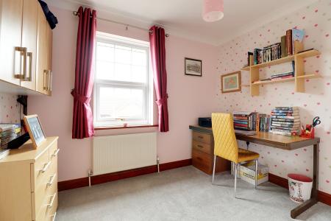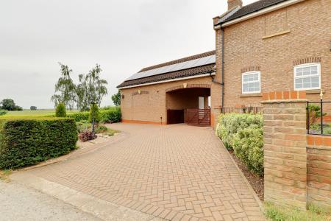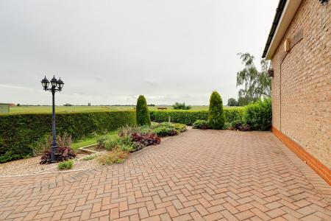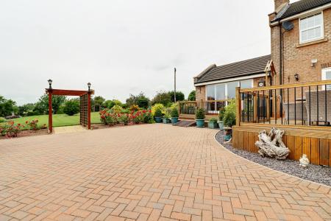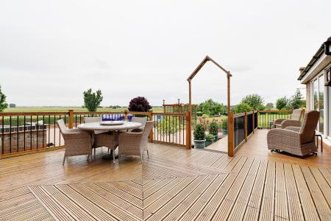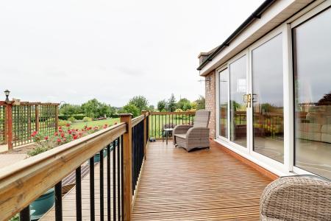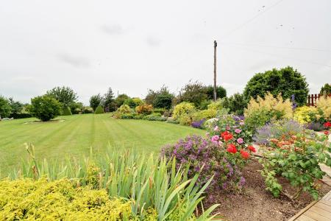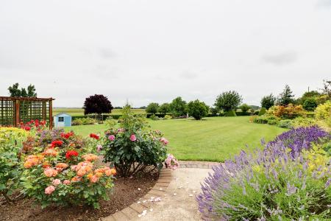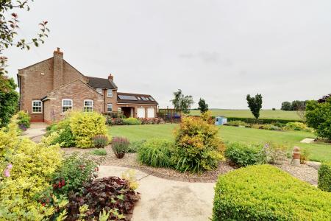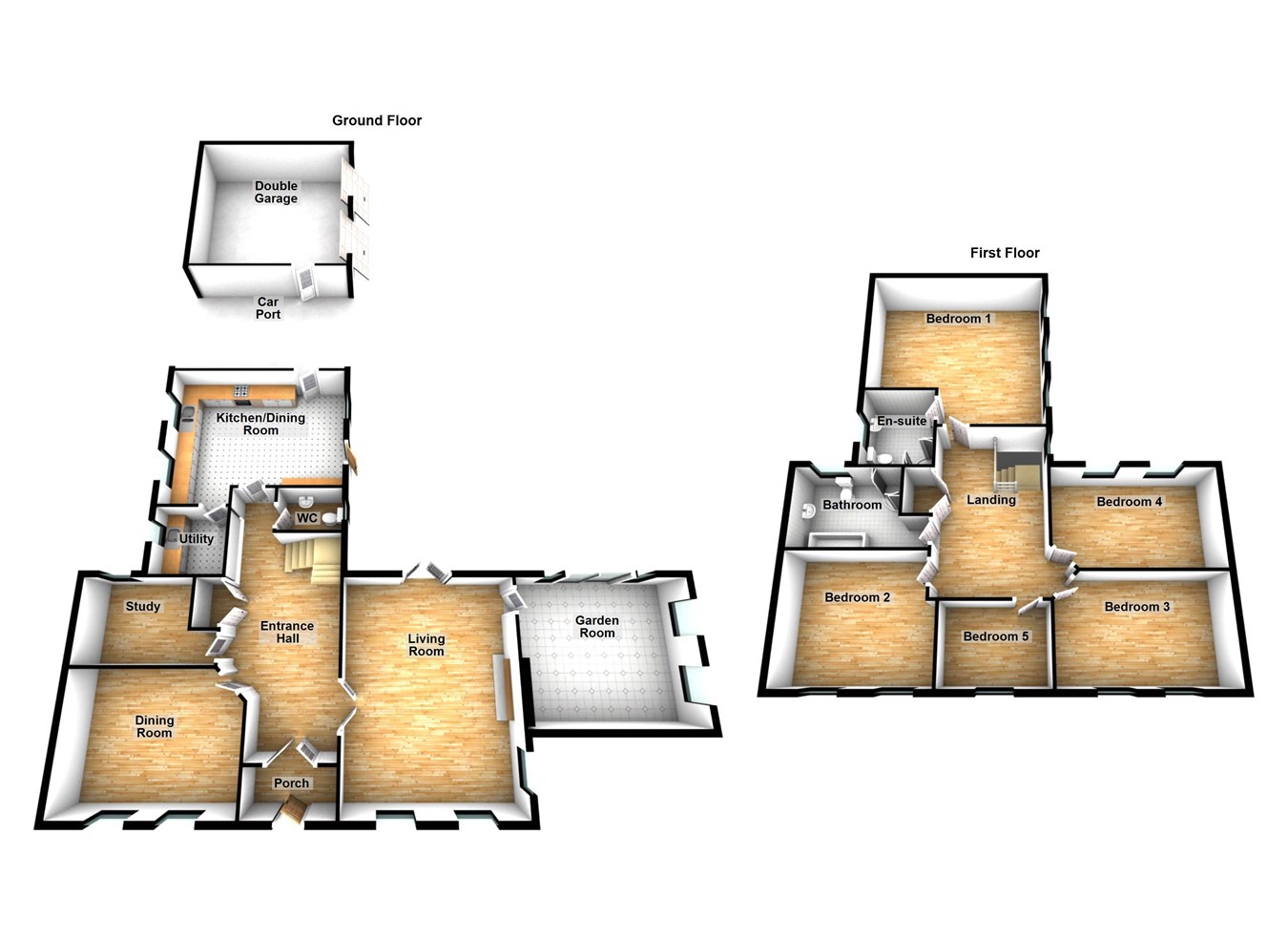- A FINE EXECUTIVE DETACHED HOUSE
- STUNNING OPEN VIEWS
- PLOT CIRCA 0.75 ACRE
- APPROX 3100 SQ FT
- 4 RECEPTION ROOMS
- STYLISH FITTED DINING KITCHEN & UTILITY ROOM
- 5 BEDROOMS WITH A MASTER EN-SUITE
- LARGE DRIVEWAY & DOUBLE GARAGE
- PRIVATE MATURE GARDENS
- VIEWING IS ESSENTIAL TO FULLY APPRECIATE
5 Bedroom Detached House for sale in West Butterwick
** STUNNING OPEN VIEWS ** CIRCA 0.75 ACRE PLOT ** APPROX. 3100 SQ FT ** 'Akeld Grange' is a fine executive detached house of distinction build to the highest of standards offering beautifully presented, well proportioned and versatile accommodation thought ideal for a professional couple or for the discerning family buyer enjoying private mature gardens with stunning open countryside views. The well appointed accommodation, comprises, front entrance porch, central reception hallway, cloakroom, fine main living room leading to a pleasant garden room that allows access to the garden, formal front dining room, study, quality re-fitted dining kitchen with a matching utility room. The first floor enjoys a central galleried landing leading to 5 generous bedrooms with a master en-suite and a main family bathroom. The property sits within stunning landscaped gardens with extensive parking with a useful car port leading to a double garage. The gardens comes principally lawned with mature boarders and a number of seating areas. Finished with uPVC triple glazing, gas central heating and solar panels. Viewing comes with the agents highest of recommendations. View via our Epworth office.
FRONT ENTRANCE PORCH
With a front emerald green composite double glazed entrance door with inset patterned glazing and matching top light, wall to ceiling coving, internal French glazed doors lead through to:
SPACIOUS CENTRAL RECEPTION HALLWAY
Measures approx. 6.15m plus recess x 3.23m (20' 2" x 10' 7"). Enjoying a dog legged staircase allowing access to the first floor accommodation with polished mahogany balustrading and matching newel post with understairs storage, wall to ceiling coving and a large fitted cloaks store cupboard.
CLOAKROOM
Enjoys a side uPVC triple glazed window with inset patterned glazing and a two piece suite comprising a low flush WC, pedestal wash hand basin, attractive luxury vinyl flooring, part tiling to walls with gold effect edging, wall to ceiling coving and extractor.
STYLISH RE-FITTED DINING KITCHEN
Measures approx. 5.47m x 4.43m (17' 11" x 14' 6"). Enjoys a multi aspect with surrounding uPVC triple glazed windows and two UPVC entrance doors. The kitchen enjoys an extensive range of shaker style low level units, drawer units and wall units finished in an attractive duck egg shade of blue with chrome cupped pull handles, quality integral appliances, complimentary granite worktops with tiled splash backs and incorporating a one and a half bowl sink unit with drainer to the side and chrome block mixer tap, space for a gas cooker with wall mounted stainless steel canopied extractor, eye level microwave, luxury vinyl flooring, wall to ceiling coving, inset ceiling spotlights and door leading through to:
UTILITY
Measures approx. 1.98m x 2.11m (6' 6" x 6' 11"). Enjoys a side UPVC triple glazed window, matching furniture to the kitchen, granite worktop incorporating an oval stainless steel sink unit with drainer to the side and chrome block mixer tap, plumbing for an automatic washing machine, wall mounted Baxi Platinum gas fired central heating boiler, continuation of flooring and wall to ceiling coving.
SPACIOUS MAIN LIVING ROOM
Measures approx. 6.07m x 4.77m (19' 11" x 15' 8"). Enjoys a multi aspect with surrounding uPVC triple glazed windows, matching rear French doors allowing access to the garden, feature Live Flame log effect gas fire within a decorative marble fireplace with projecting mantle, wall to ceiling coving, television point, internal French glazed doors lead back to the reception hallway and further internal glazed door leads through to:
VERY PLEASANT GARDEN ROOM
Measures approx. 4.83m x 4.03m (15' 10" x 13' 3"). Enjoys twin side triple glazed uPVC windows and matching sliding doors allowing access to the raised decked patio, feature vaulted ceiling, central LED spotlights and two double wall light points.
FORMAL DINING ROOM
Measures approx. 4.78m x 3.56m (15' 8" x 11' 8"). Enjoys twin triple glazed uPVC windows, corner fireplace with inset electric fire and wall to ceiling coving.
STUDY
Measures approx. 3.05m plus door opening recess x 2.38m (10' 0" x 7' 10"). Enjoys a rear triple glazed UPVC window and wall to ceiling coving.
FIRST FLOOR SPACIOUS GALLERIED LANDING
Measures approx. 3.2m x 4.98m (10' 6" x 16' 4"). Enjoys a feature side triple glazed uPVC window with open countryside views, continuation of polished mahogany balustrading, wall to ceiling coving, loft access with drop down ladder and built-in airing cupboard.
MASTER BEDROOM 1
Measures approx. 5.26m x 5.46m (17' 3" x 17' 11"). Enjoys three triple glazed UPVC windows to the side enjoying excellent garden and countryside views, wall to ceiling coving, television point and door leading through to:
EN-SUITE SHOWER ROOM
Measures approx. 2.13m x 2.4m (7' 0" x 7' 10"). Enjoys a side uPVC triple glazed window with inset patterned glazing, quality suite in white comprising low flush WC, pedestal wash hand basin, corner shower cubicle with overhead electric shower and glazed screen, fully tiled walls and wall to ceiling coving.
FRONT DOUBLE BEDROOM 2
Measures approx. 3.6m x 4.17m (11' 10" x 13' 8"). Enjoys twin front triple glazed uPVC windows and wall to ceiling coving.
FRONT DOUBLE BEDROOM 3
Measures approx. 2.98m x 4.78m (9' 9" x 15' 8"). Enjoys twin front UPVC triple glazed widows and wall to ceiling coving.
REAR DOUBLE BEDROOM 4
Measures approx. 4.8m x 2.97m (15' 9" x 9' 9"). Enjoys twin triple glazed UPVC windows enjoying excellent views and wall to ceiling coving.
FRONT BEDROOM 5
Measures approx. 2.23m x 2.97m (7' 4" x 9' 9"). Enjoys a front triple glazed uPVC window and wall to ceiling coving.
FAMILY BATHROOM
Measures approx. 3.05m x 2.34m (10' 0" x 7' 8"). Enjoys a rear triple glazed uPVC window with inset patterned glazing and enjoys a quality four piece suite in white comprising low flush WC, pedestal wash hand basin, large his and hers panelled bath, separate walk-in shower cubicle with overhead electric shower with glazed screen, fully tiled walls and wall to ceiling coving.
GARAGE
The property enjoys a superb brick and block built detached double garage measuring approx. 5.5m x 5.47m (18' 1" x 17' 11") with twin up and over front doors, internal power and lighting and drop down staircase allowing access to;
LOFT ROOM/OFFICE
Measures approx. 4.57m x 3.97m (15' 0" x 13' 0"). With a rear double glazed window, side twin Velux roof lights and benefiting from internal power and lighting, fully plaster boarded and decorated.
Adjoining the property and the garages is a very useful carport with arch ends.
GROUNDS
The property enjoys substantial gardens being excellent for a family with a shallow front for ease of maintenance behind a decorative brick and iron railed wall with gated access and flagged ramps to the front entrance door, adjoining box hedging and slate filled garden.
Vehicular access is granted down Carr Lane where there is a further slate enclosed side garden and a block driveway providing parking for a number of vehicles with room for a caravan or motorhome if required, adjoining planted pebbled gardens.
The driveway continues through a sheltered carport with personal doors through to the garage and to the kitchen, further large block laid driveway providing substantial parking for an excellent number of vehicles along with access to the double garage. The gardens are beautifully lawned with mature shrub and flower borders being pebble infilled and enjoying stunning open countryside views. Adjoining the rear elevation there is a very well constructed decked patio with contemporary railing providing a perfect place to entertain with external lighting.
Important information
This is a Freehold property.
Property Ref: 14608110_26490534
Similar Properties
4 Bedroom Detached Bungalow | Offers in region of £550,000
** OPEN PADDOCK VIEWS TO THE FRONT & REAR ** OVER 2000 SQ FT ** 'Turbary Lodge' is a fine individual executive detached...
4 Bedroom Link Detached House | Offers in region of £550,000
** ADJOINING INDEPENDENT 2 BEDROOM ANNEX ** TOWN CENTRE LOCATION ** LARGE PRIVATE GARDEN ** 6 BEDROOMS IN TOTAL ** A rar...
4 Bedroom Detached House | Offers in region of £550,000
** PRIVATE GROUNDS - CIRCA 1.6 ACRES ** LARGE BLOCK BUILT WORKSHOP APPROX 130m2 ** 'Dunscroft House' is a superior detac...
5 Bedroom Detached House | Offers in excess of £600,000
** LUXURY FAMILY HOME & DETACHED ANNEX/HOME OFFICE ** APPROX 2600 SQ FT ** A luxury detached modern home situated privat...
5 Bedroom Detached House | Offers in region of £612,500
** 4000 SQ FT ** A rare opportunity to purchase a fine executive brand-new detached house offering well-appointed accomm...
3 Bedroom Detached House | Offers in region of £625,000
‘River View’ is an absolutely stunning modern detached bungalow with 1.5 acres plus a further adjoining 1.3 acres rented...
How much is your home worth?
Use our short form to request a valuation of your property.
Request a Valuation

