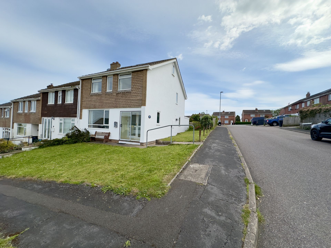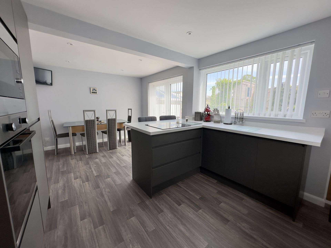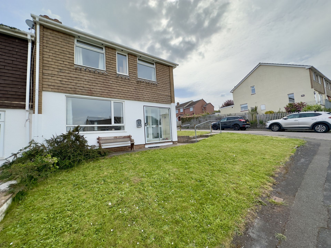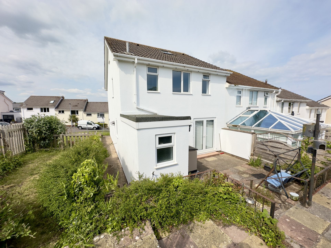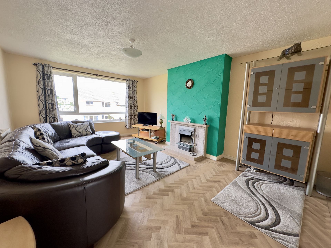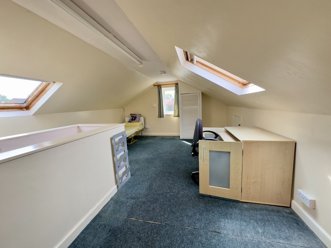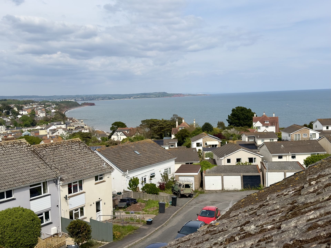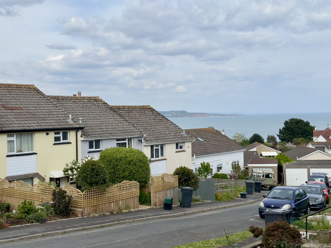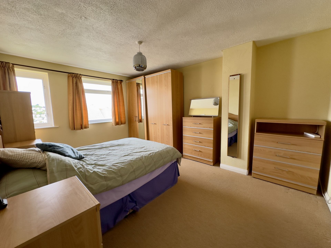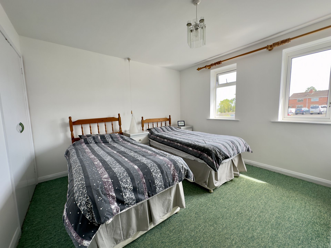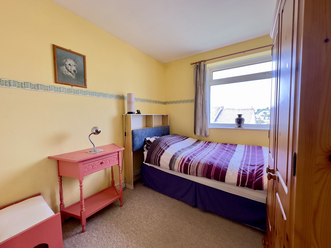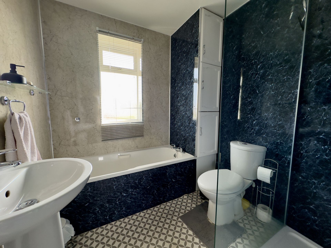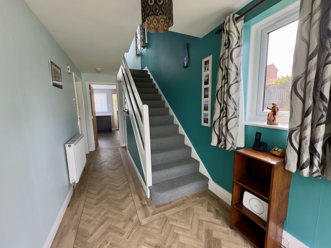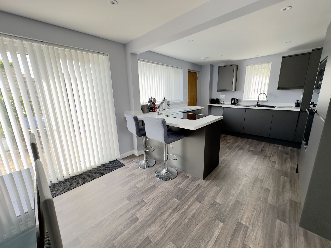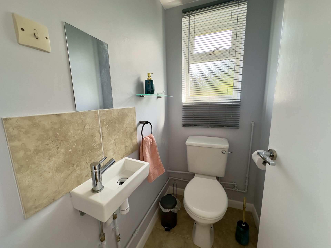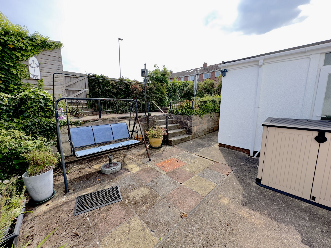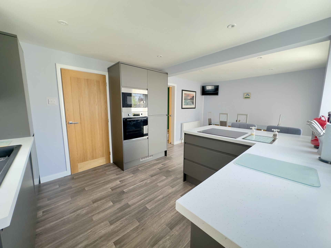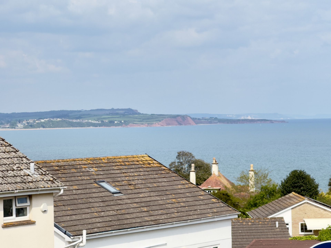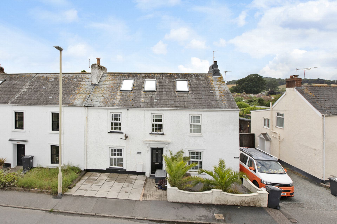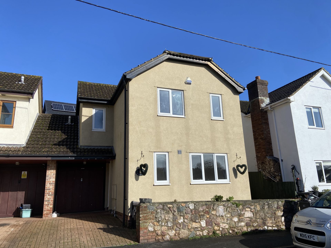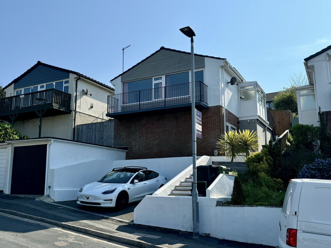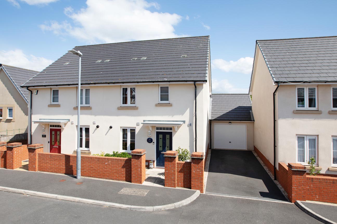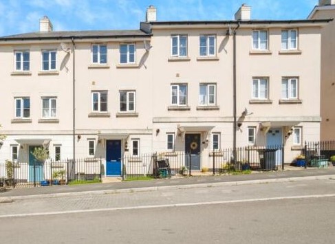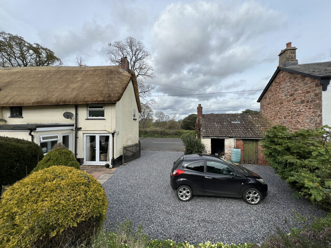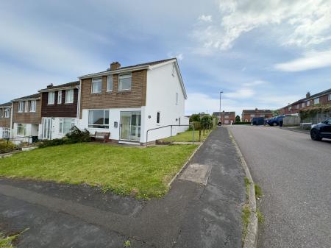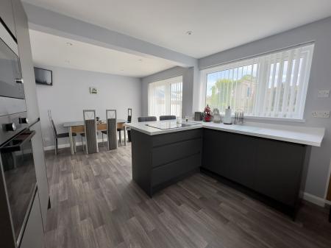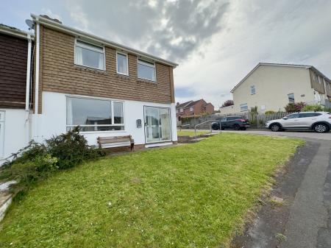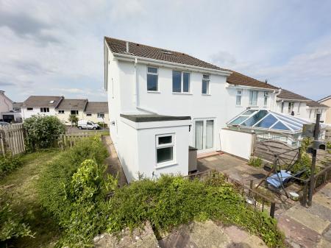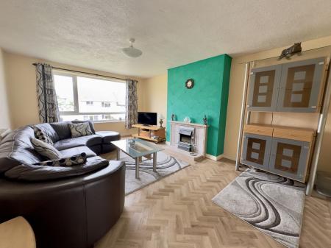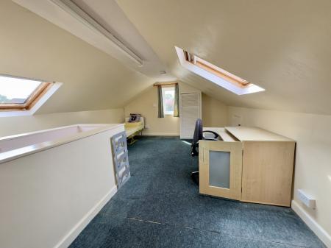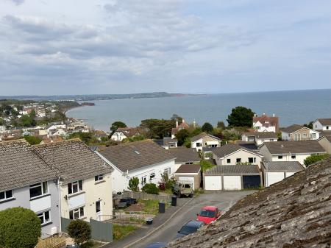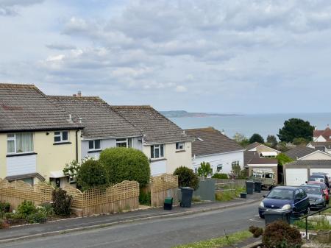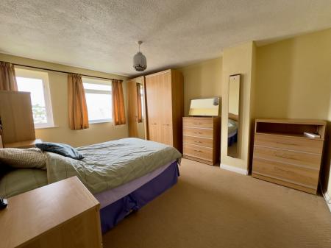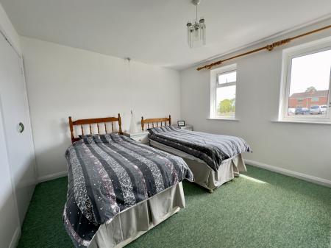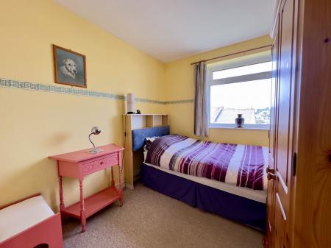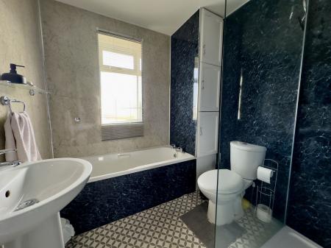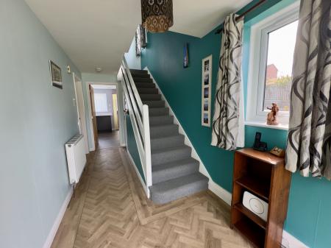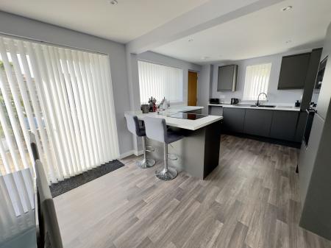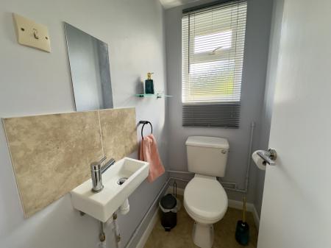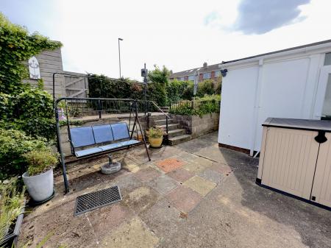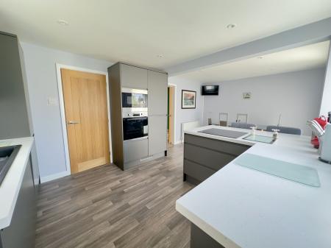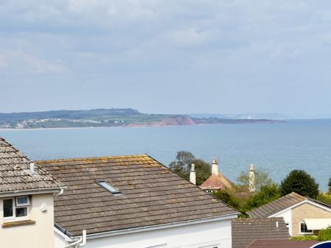- END OF TERRACE
- GAS CENTRAL HEATING
- LOUNGE
- DOWNSTAIRS WC
- OPEN PLAN KITCHEN DINI9NG ROOM
- SEA VIEWS
- PARKING
- COUNCIL TAX - C
- EPC - TBC
- FREEHOLD
4 Bedroom End of Terrace House for sale in West Cliff Park Drive
A well presented four bedroom end of terrace home with wonderful open views towards the sea and beyond. This home benefits gas central heating, double glazing, contemporary fitted kitchen, enclosed south facing garden and parking. FREEHOLD, COUNCIL TAX - C, EPC - TBC.
FRONT DOOR: uPVC sliding door opens into the front porch with a further uPVC obscure double glazed door with side window opening into:
ENTRANCE HALL: Radiator, stairs to first floor landing, telephone point, under stairs storage housing consumer unit. Door to:
LOUNGE: 5.26m x 3.73m (17'3" x 12'3"), uPVC double glazed window to the front aspect with views towards the sea. gas fire and surround, two radiators and obscure glazed sliding door to:
OPEN PLAN KITCHEN/DINING ROOM: 5.81m x 3.31m (19'1" x 10'10"), A contemporary fitted kitchen with matching eye level and base units, work surfaces over, one and half bowl sink and drainer with mixer taps, integrated appliances include fridge/freezer, eye level oven and microwave, electric hob, dishwasher and washing machine. Cupboard housing combination boiler, breakfast bar, uPVC double glazed windows to the side and rear aspects. uPVC double glazed patio doors lead out the rear, radiator and door to:
REAR PORCH: uPVC double glazed door to the rear garden and door to:
WC: uPVC obscure double glazed window to the rear, close coupled WC and wash hand basin.
STAIRS TO FIRST FLOOR LANDING: Stairs to first floor landing, uPVC double glazed window to the side aspect and door to.
BEDROOM 1: 4.40m x 3.30m (14'5" x 10'10"), uPVC double glazed window to the front aspect with wonderful open views towards the sea and beyond, radiator and storage cupboard.
BEDROOM 2: 3.63m x 3.37m (11'11" x 11'1"), Two uPVC double glazed windows towards the rear aspect, radiator and storage cupboard.
BEDROOM 3: 3.34m x 2.40m (10'11" x 7'10"), uPVC double glazed window to the front aspect with open views towards the sea and beyond. radiator and storage cupboard.
BEDROOM 4: 5.80m x 3.80m (19'0" x 12'6") REDUCED HEAD HEIGHT, Stairs rise from the first floor landing to the bedroom with uPVC double glazed window to the side aspect. Two Velux windows to the front and rear aspects and eave storage.
OUTSIDE: The front of the property is mostly laid to lawn and continues up the side of the property. There is a side path which allows access to the south facing rear garden which is mostly paved for ease of maintenance. The rear also benefits garden shed, light, power, water tap and a gated rear door leads out to the tandem parking area.
Important Information
- This is a Freehold property.
Property Ref: 11602778_FAW004413
Similar Properties
3 Bedroom Terraced House | £300,000
A stunning 3 bedroom cottage with parking and lovely Estuary views situated on the Strand in Starcross. The property is...
Church View, Weech Road, Dawlish, EX7
3 Bedroom Link Detached House | £300,000
Quietly situated at the rear of the town, this well proportioned detached house enjoys a lovely outlook and convenient l...
2 Bedroom Detached House | Offers in excess of £300,000
Located on the outskirts of Teignmouth is this beautifully presented and remodelled detached bungalow. The accommodation...
3 Bedroom Semi-Detached House | £310,000
A modern three-bedroom home with garage, driveway, and enclosed garden, located on a sought-after estate in the charming...
3 Bedroom Townhouse | £325,000
Spacious and well presented terraced town house in a popular residential area well located for a range of amenities incl...
3 Bedroom End of Terrace House | £325,000
A lovely 3 bedroom thatched (new thatch 2023/2024) cottage situated on the edge of Kenton with lovely views to the front...

Fraser & Wheeler (Dawlish)
Dawlish, Dawlish, Devon, EX7 9HB
How much is your home worth?
Use our short form to request a valuation of your property.
Request a Valuation
