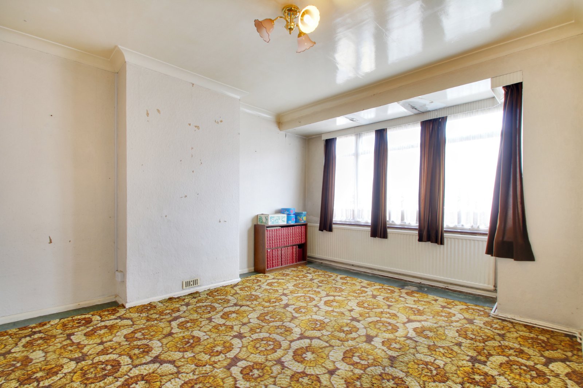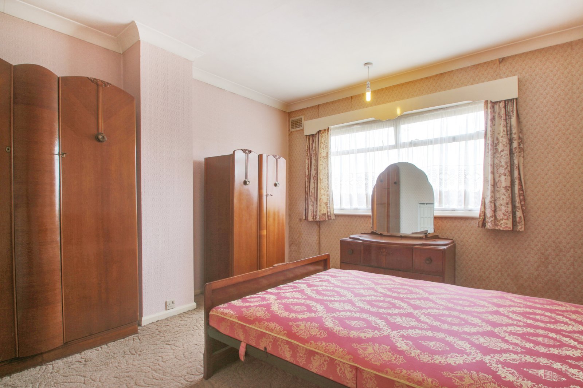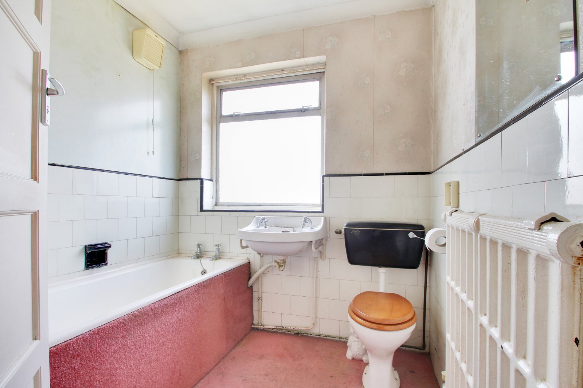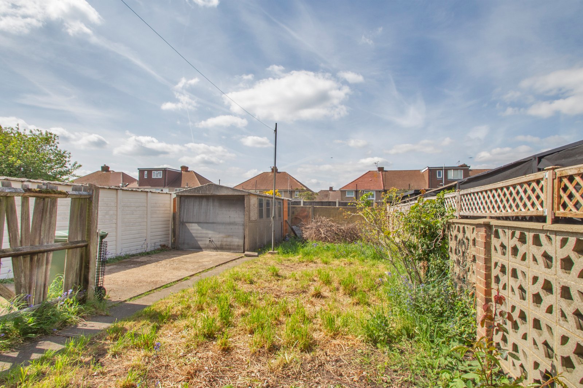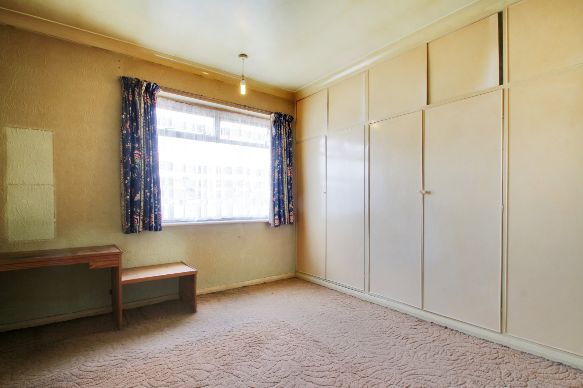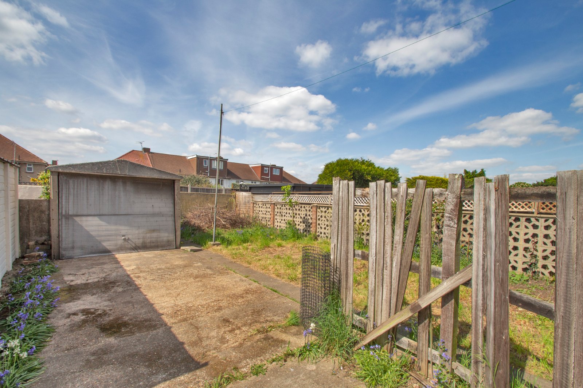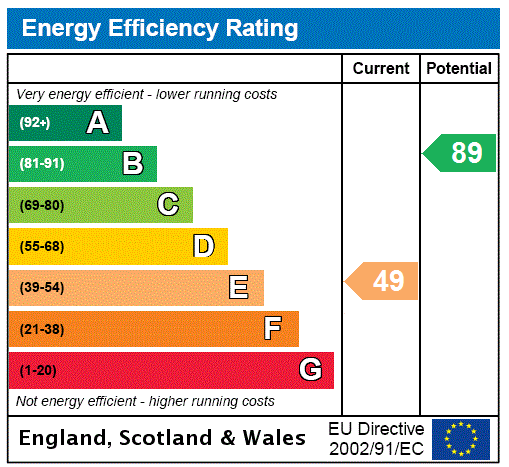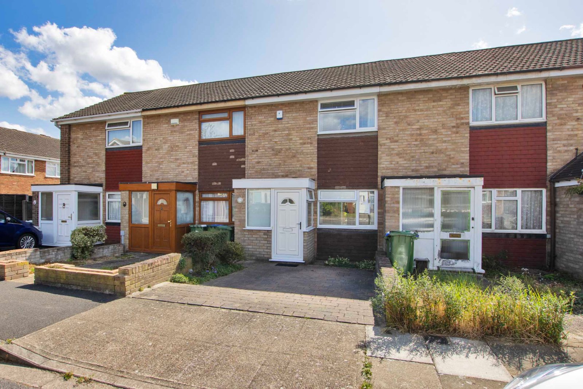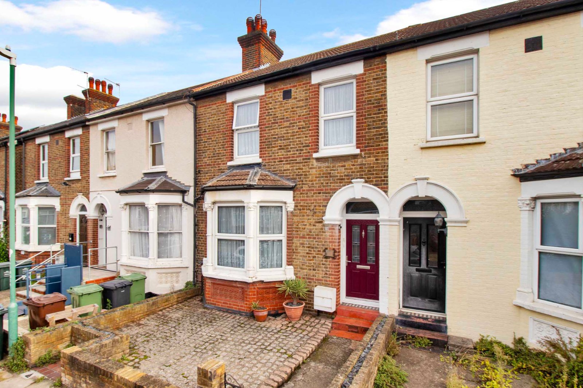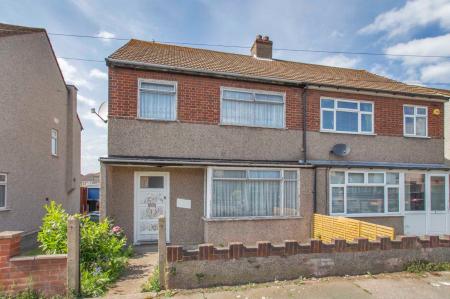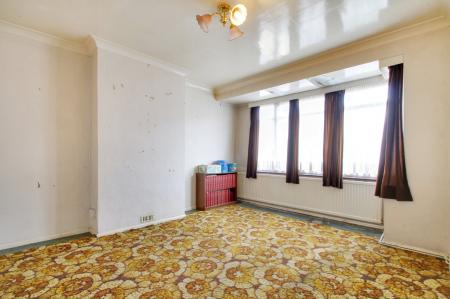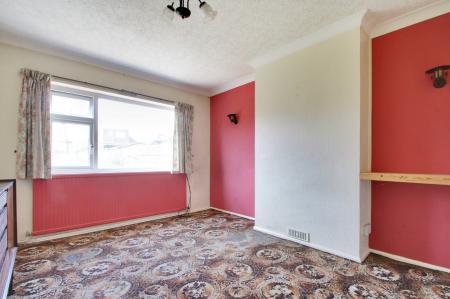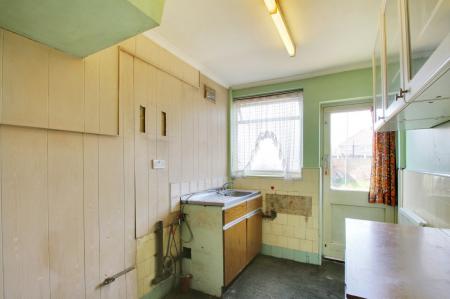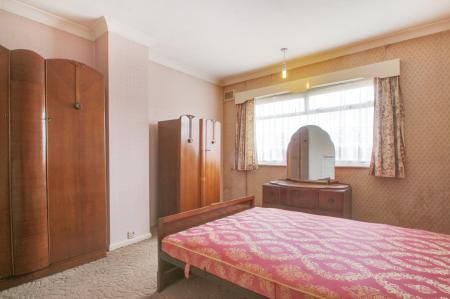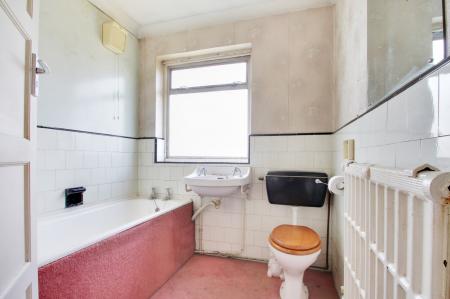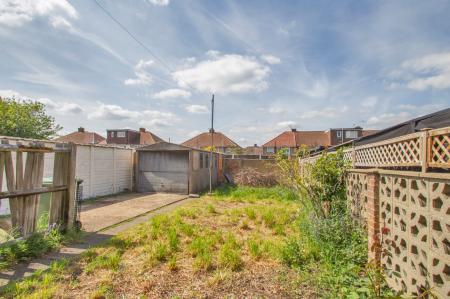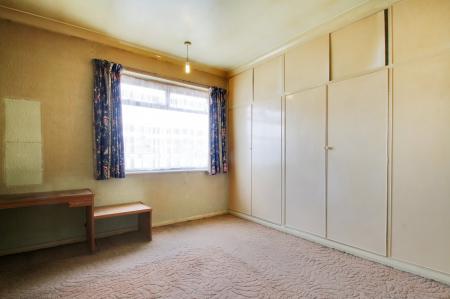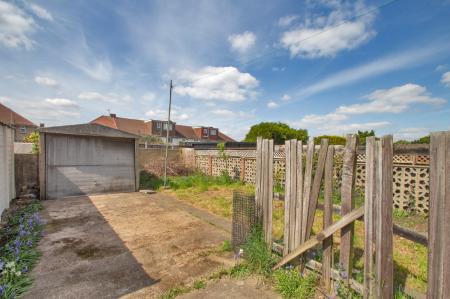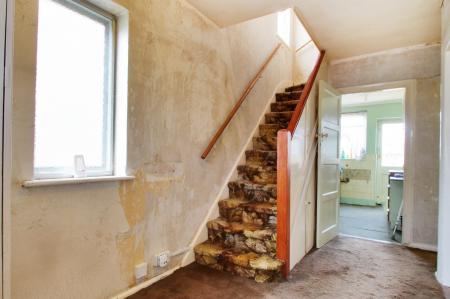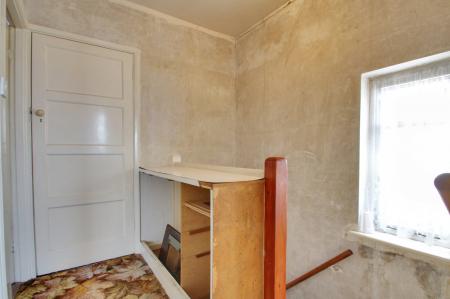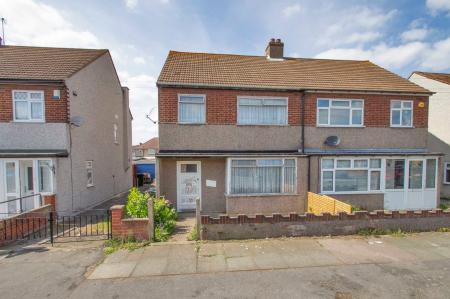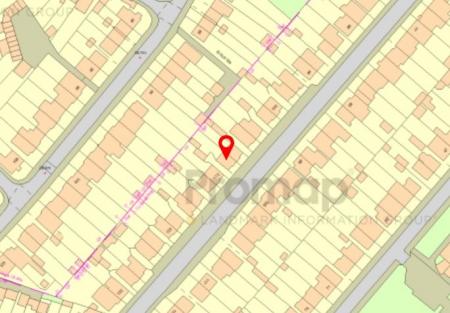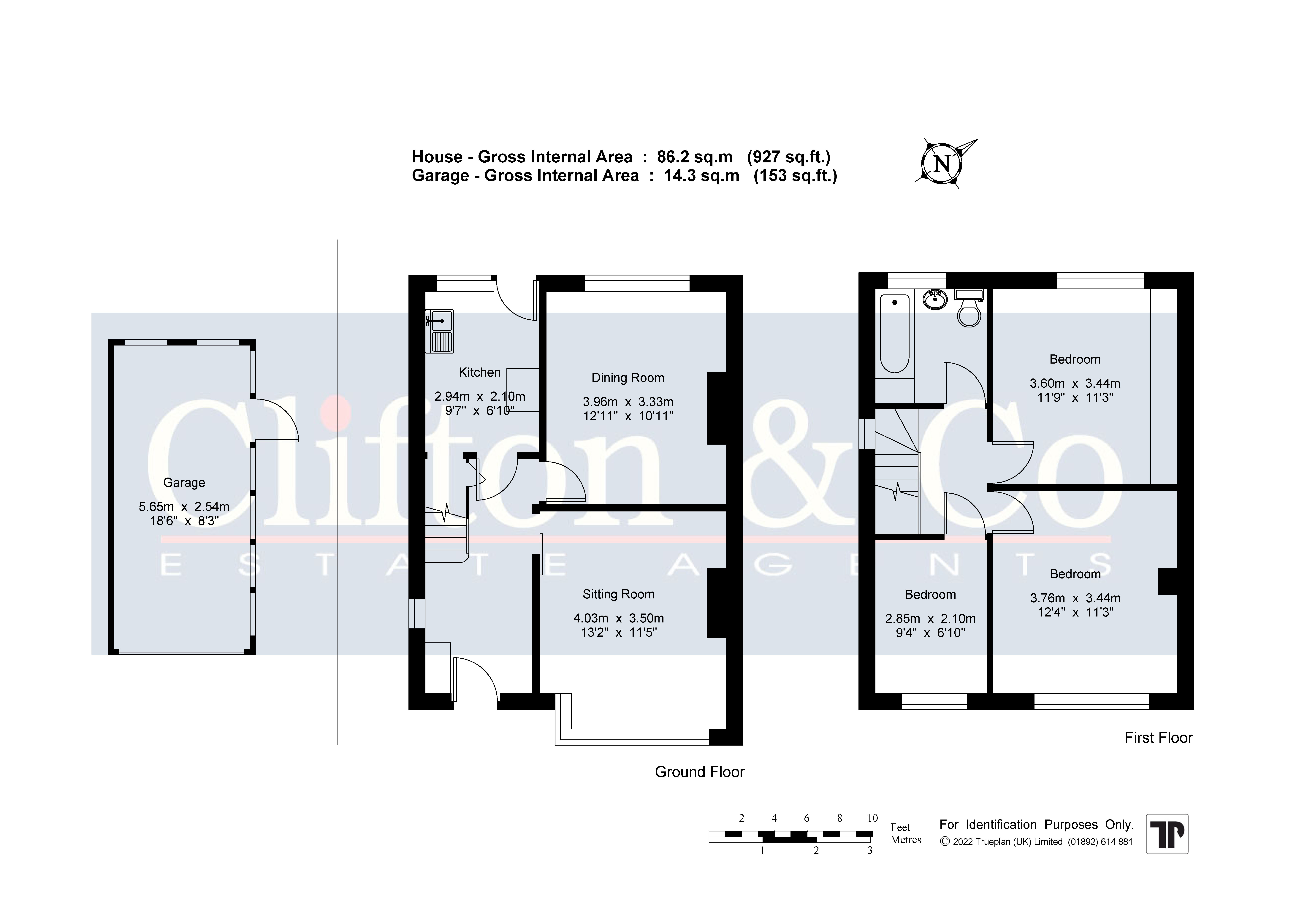3 Bedroom Semi-Detached House for sale in West Dartford
SOLD SUBJECT TO CONTRACT VIA CLIFTON & CO
For sale by Modern Method of Auction; Starting Bid Price £350,000 plus Reservation Fee.
• For Sale by Auction – T & C's apply
• Subject to an undisclosed Reserve Price
• Reservation Fee applicable
• The Modern Method of Auction
In need of modernisation this is a great opportunity to purchase this blank canvas three bedroom semi detached house available to the market for the first time since the 1950's. Situated in a very popular road in West Dartford this family home is ideally located for Wentworth Primary School and within walking distance of the popular grammar schools and Crayford train station. The ground floor comprises of: storm porch, entrance hall, sitting room, dining room and kitchen whilst to the first floor you will find three bedrooms and family bathroom. Externally there is a 55' rear garden and shared driveway leading to a detached garage. With bags of potential to extend and renovate this family home in West Dartford is also within easy vehicular access to the A2 and M25, Dartford town centre and Bluewater shopping facilities.
Location Dartford is the principal town in the borough of Dartford and is home to Dartford F.C. It is situated in the northwest corner of Kent, 16 miles (26 km) east south-east of Central London. Dartford became a market town in medieval times and, although today it is principally a commuter town for Greater London, it has a long history of religious, industrial and cultural importance and has an important rail hub. The main through-road avoids the town itself and the town centre offers many facilities including Prospect Place Retail Park, the Orchard theatre, library, museum, central park, weekly markets and an array of local shops and public houses. Dartford has plenty of schools catering from reception to year 13 which includes four grammar schools at secondary level. The town centre is situated in a valley through which the River Darent flows, and where the old road from London to Dover crossed: hence the name, from Darent + ford. Dartford also has a mainline railway station with regular services to London and road links from the area giving access to A2/M2, A20/M20, M25 and Dartford Tunnel as well as the Bluewater Shopping Complex and Ebbsfleet International station.
Auctioneer's Comments This property is for sale by the Modern Method of Auction. Should you view, offer or bid on the property, your information will be shared with the Auctioneer, iamsold.
This method of auction requires both parties to complete the transaction within 56 days of the draft contract for sale being received by the buyers solicitor. This additional time allows buyers to proceed with mortgage finance (subject to lending criteria, affordability and survey).
The buyer is required to sign a reservation agreement and make payment of a non-refundable Reservation Fee. This being 3.6% of the purchase price including VAT, subject to a minimum of £6,000.00 including VAT. The Reservation Fee is paid in addition to purchase price and will be considered as part of the chargeable consideration for the property in the calculation for stamp duty liability.
Buyers will be required to go through an identification verification process with iamsold and provide proof of how the purchase would be funded.
This property has a Buyer Information Pack which is a collection of documents in relation to the property. The documents may not tell you everything you need to know about the property, so you are required to complete your own due diligence before bidding. A sample copy of the Reservation Agreement and terms and conditions are also contained within this pack.
The buyer will also make payment of £300.00 including VAT towards the preparation cost of the pack, where it has been provided by iamsold.
The property is subject to an undisclosed Reserve Price with both the Reserve Price and Starting Bid being subject to change.
Referral Arrangements The Partner Agent and Auctioneer may recommend the services of third parties to you. Whilst these services are recommended as it is believed they will be of benefit; you are under no obligation to use any of these services and you should always consider your options before services are accepted.
Where services are accepted the Auctioneer or Partner Agent may receive payment for the recommendation and you will be informed of any referral arrangement and payment prior to any services being taken by you.
Directions From our Clifton & Co Dartford office proceed around the one way system into West Hill. Continue up the hill and go straight across the traffic lights. Take second exit off mini roundabout into Watling Street and continue into Dartford Road. Take first exit off roundabout into Princes Road and first right into North Road.
Entrance Hall Part glazed door to front. Window to front. Carpet. Papered ceiling. Radiator. Storage cupboard. Stairs leading to landing with understairs storage cupboard.
Sitting Room 13'2" (4.01m) into bay x 11'5" (3.48m). Double glazed window to front. Carpet. Plain coved ceiling. Radiator.
Dining Room 13' x 10'11" (3.96m x 3.33m). Double glazed window to rear. Carpet. Papered and coved ceiling. Radiator.
Kitchen 9'7" x 6'10" (2.92m x 2.08m). Double glazed window to rear. Door to rear. Carpet. Plain ceiling. Radiator. Fitted wall and base units with work tops over. Stainless steel sink and drainer unit. Local tiling to walls. Floor mounted Kingfisher central heating boiler.
Landing Double glazed window to side. Carpet. Papered ceiling. Access to loft.
Master Bedroom 12'4" x 11'3" (3.76m x 3.43m). Double glazed window to front. Carpet. Coved ceiling. Radiator.
Bedroom Two 11'9" (3.58m) x 11'3" (3.43m) into wardrobes. Double glazed window to rear. Carpet. Plain coved ceiling. Radiator.
Bedroom Three 9'5" x 6'10" (2.87m x 2.08m). Double glazed window to front. Carpet. Papered and coved ceiling. Radiator.
Bathroom 7' x 6'9" (2.13m x 2.06m). Double glazed window to rear. Carpet. Textured ceiling. Panelled bath. Wash hand basin. Low level W.C. Radiator. Heated towel rail. Airing cupboard.
Rear Garden 55' x 16' (16.76m x 4.88m). Laid to lawn.
Detached Garage 18'6" x 8'3" (5.64m x 2.51m). To rear of garden. Up and over door. Window to side. Access via shared driveway.
Parking Shared drive to side leading to hardstanding for parking in front of garage.
Transport Information Train Stations:
Crayford 0.4 miles
Dartford 1.4 miles
Slade Green 1.6 miles
The property is also within easy reach of Ebbsfleet Eurostar International Station.
The distances calculated are as the crow flies.
Local Schools Primary Schools:
Wentworth Primary School 0.1 miles
West Hill Primary Academy 0.7 miles
St Paulinus Church of England Primary School 0.8 miles
Haberdashers' Aske's Crayford Temple Grove 0.8 miles
St Joseph's Catholic Primary School 0.8 miles
Shenstone School 0.8 miles
Secondary Schools:
Haberdashers' Aske's Crayford Academy 0.8 miles
Dartford Grammar School for Girls 0.8 miles
Dartford Grammar School 0.8 miles
Wilmington Grammar School for Girls 1.1 miles
Dartford Science & Technology College 1.1 miles
Endeavour Academy Bexley 1.1 miles
Wilmington Academy 1.2 miles
Wilmington Grammar School for Boys 1.3 miles
Information sourced from Rightmove (findaschool). Please check with the local authority as to catchment areas and intake criteria.
Useful Information We recognise that buying a property is a big commitment and therefore recommend that you visit the local authority websites for more helpful information about the property and local area before proceeding.
Some information in these details are taken from third party sources. Should any of the information be critical in your decision making then please contact Clifton & Co for verification.
Tenure The vendor confirms to us that the property is freehold. Should you proceed with the purchase of this property your solicitor must verify these details.
Council Tax We are informed this property is in band D. For confirmation please contact Dartford Borough Council.
Appliances/Services The mention of any appliances and/or services within these particulars does not imply that they are in full efficient working order.
Measurements All measurements are approximate and therefore may be subject to a small margin of error.
Opening Hours Monday to Friday 9.00 am – 6.30 pm
Saturday 9.00 am – 6.00 pm
Viewing via Clifton & Co Dartford office.
Ref DA/CB/DH/220609 - DAR000816/D2
Important information
This is a Freehold property.
Property Ref: 321456_DAR000816
Similar Properties
3 Bedroom Semi-Detached House | Guide Price £300,000
AVAILABLE TO CASH BUYERS ONLY. This three bedroom semi detached house is in need of refurbishment throughout, comprising...
3 Bedroom Semi-Detached House | £300,000
SOLD SUBJECT TO CONTRACT VIA CLIFTON & COFor sale by Modern Method of Auction; Starting Bid Price £300,000 plus Reservat...
65a Knockhall Road, Greenhithe, DA9
3 Bedroom End of Terrace House | Guide Price £300,000
For sale by Modern Method of Auction.Guide Price £300,000.Viewings by appointment only.This 1970's three bedroom end of...
Iverhurst Close, Bexleyheath, DA6
2 Bedroom Terraced House | Guide Price £365,000
SOLD SUBJECT TO CONTRACT VIA CLIFTON & COGUIDE PRICE £365,000 - £375,000.Located ideally within a quiet cul-de-sac on th...
3 Bedroom Terraced House | Guide Price £400,000
SOLD SUBJECT TO CONTRACT VIA CLIFTON & CO.
3 Bedroom Semi-Detached Bungalow | Guide Price £415,000
GUIDE PRICE £415,000 - £425,000.Clifton & Co are pleased to offer this three bedroom semi-detached chalet bungalow locat...

Clifton & Co Estate Agents (Dartford)
Dartford, Kent, DA1 1BY
How much is your home worth?
Use our short form to request a valuation of your property.
Request a Valuation

