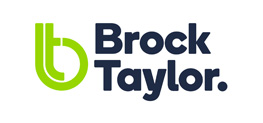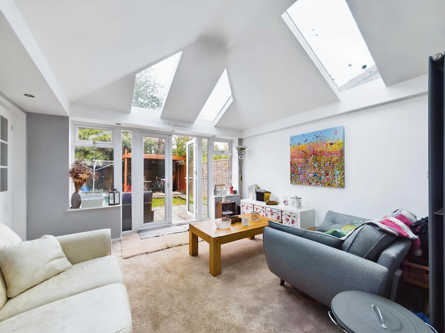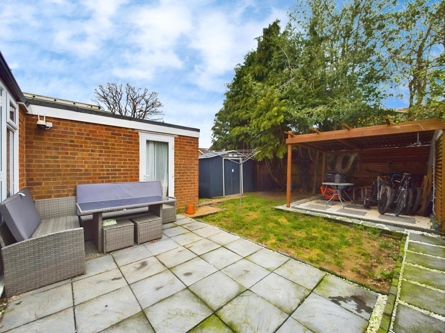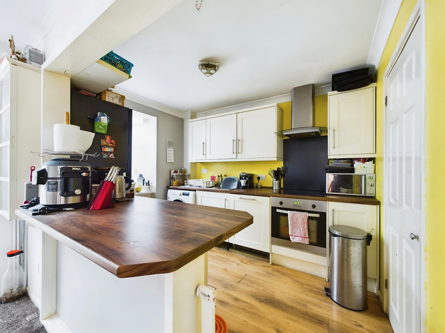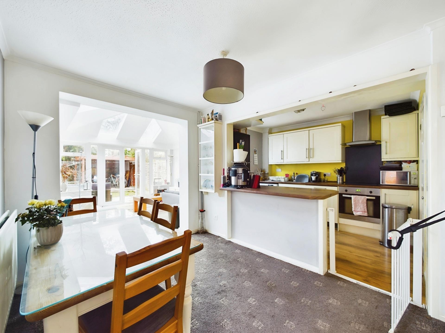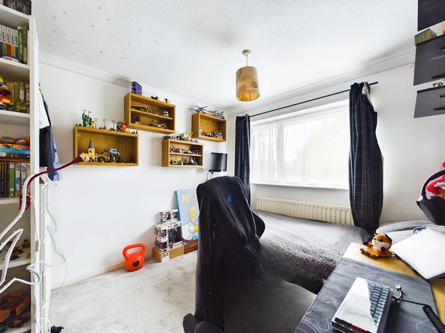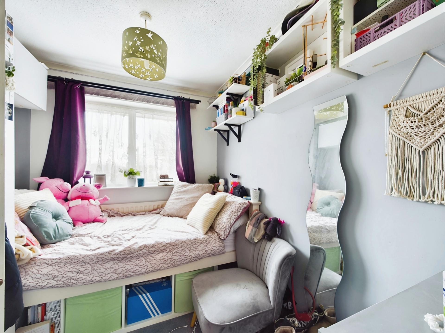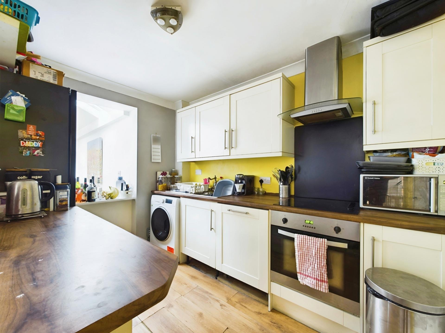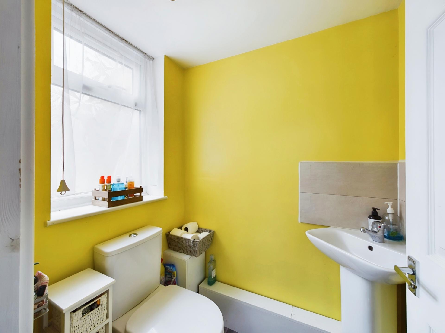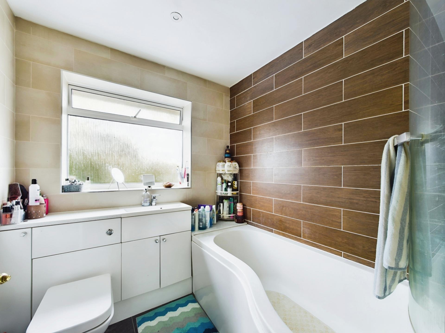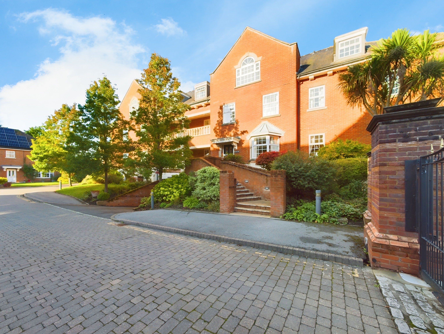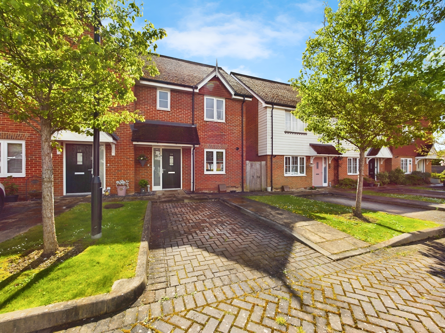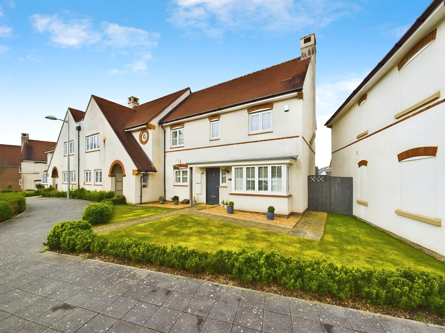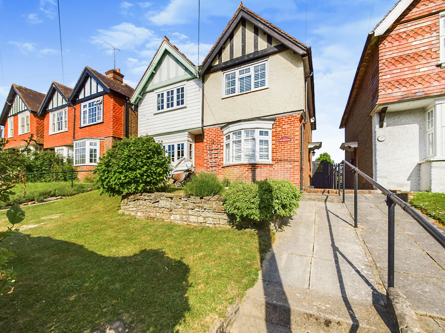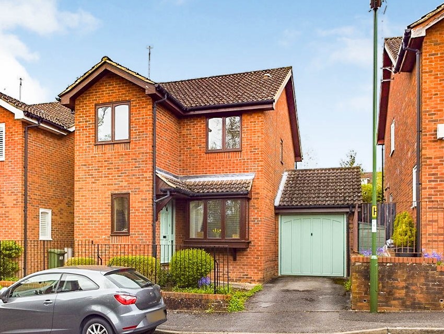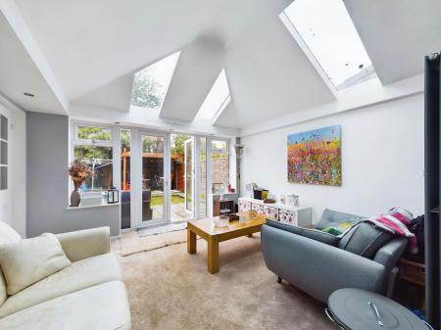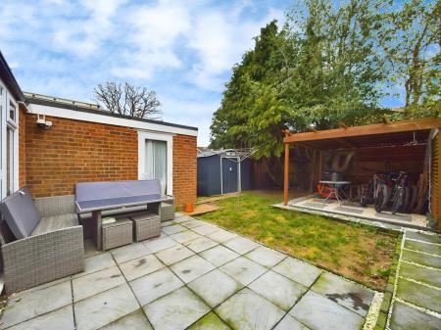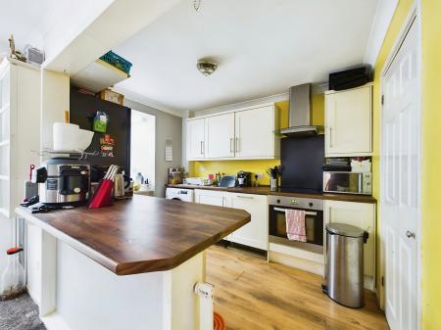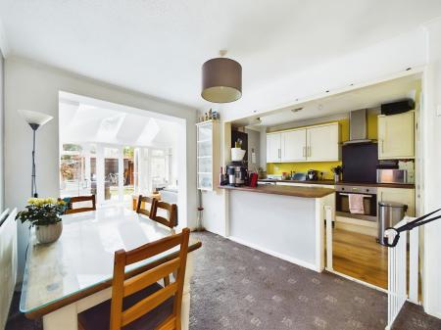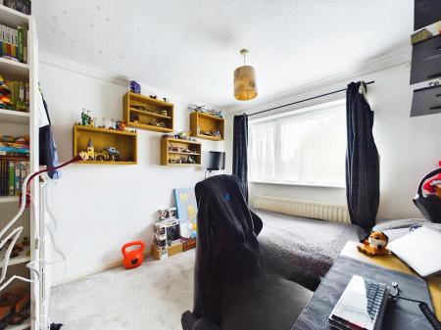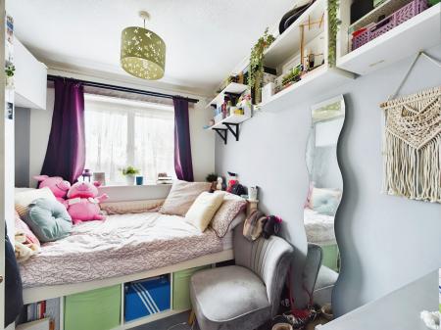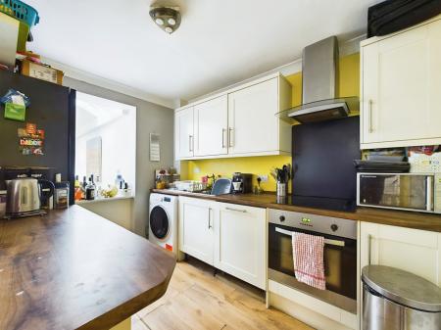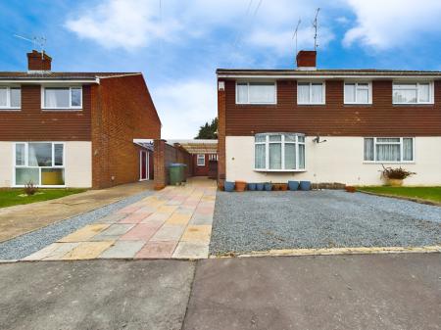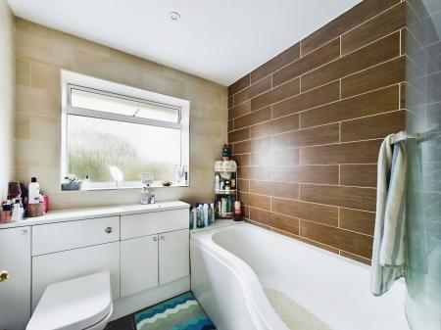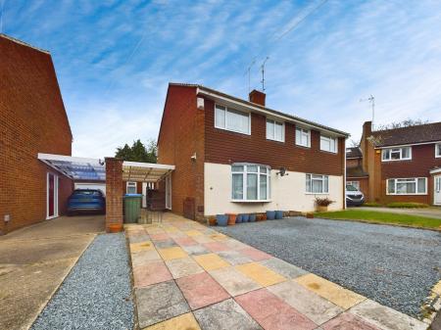- Three generous bedrooms
- Spacious Kitchen/Diner
- Stunning Vaulted ceiling extension
- Separate Lounge
- Downstairs WC
- Additional Reception Room
- Landscaped rear garden
- Ample Driveway Parking
- Cul-de-sac location
3 Bedroom Semi-Detached House for sale in West Sussex
LOCATION This spacious family home is set within an enviable cul-de-sac location, just a short walk from a local shop and Littlehaven Station, which makes it ideal for commuters. A further benefit of this location is the number of excellent schools within easy reach such as St Robert Southwell, Littlehaven Infants, The Forest School, Millais Girls & Bohunt. Horsham is a thriving historic market town with an excellent selection of national and independent retailers including a large John Lewis and Waitrose store. There are twice weekly award winning local markets in the Carfax in the centre of Horsham for you to stock up on local produce. East Street, or 'Eat Street' as it is known locally, has a wide choice of restaurants ranging from independent eateries such as Monte Forte and larger chains, including Wagamama, Pizza Express and Cote. You are spoilt for choice for leisure activities as there is a leisure centre with swimming pool close to Horsham Park whilst the nearby Capitol has a cinema and theatre. For those needing to commute, you have Littlehaven and Horsham Station which has a direct line to Gatwick (17 minutes) and London Victoria (56 minutes) and there is easy access to the M23 leading to the M25.
PROPERTY The front door opens and you are immediately met with a sense of space revealing the generous kitchen/diner which leads through to the impressive rear extension. The kitchen/diner itself is open while still keeping the element of separation between the two areas, this is done by the centre counter of the kitchen which provides ample work surface space to the kitchen. Plenty of storage can also be found within the kitchen in the form of a range of floor and wall mounted units along with a large storage cupboard under the stairs. A range of built in appliances can also be found within the kitchen with additional space for free standing appliances. A large dining table fits comfortably within the dining area making it the perfect entertaining space that spills into the stunning extension with its high vaulted ceiling and sky light windows flooding it with natural light. This extra addition provides a beautiful second reception room allowing access out to the rear garden. Located through a door to the front of the property you will also find the generous lounge with ample flexibility for furniture placement and an attractive bay window looking out over the cul-de-sac. The garage has been converted to provide an additional room downstairs creating the opportunity to be used for whatever best suits your needs, whether this be working from home, a gym or an additional bedroom/reception. The space also offers a door to the garden and a downstairs WC. Moving upstairs the landing provides access to all rooms on the first floor. The property offers two generous double bedrooms while the third bedroom allows to be used as a double room or a good sized single bedroom. Both bedroom one and two also offer built in storage and all rooms are light and airy. Finally completing the living accommodation is the modern family bathroom, fitted with a white suite and inbuilt storage around the sink.
OUTSIDE To the front of the property is an attractive shingled front garden, perfect for potted plants, and a generous driveway running along the side of the property allowing for multiple cars to park. The front door and garage conversion door can also be accessed. The rear garden offers a generous patio around the rear of the property which leads onto an area which is laid to lawn. An added bonus to the garden is the attractive patioed seating area to the back of the garden which is covered by a beautiful pergola. This creates the perfect place for entertaining in the warmer months. The garden itself also allows space for a generous storage shed for gardening tools and equipment if desired.
LOUNGE 15' 11" x 11' 4" (4.85m x 3.45m)
DINING AREA 13' 0" x 8' 2" (3.96m x 2.49m)
KITCHEN 9' 9" x 7' 4" (2.97m x 2.24m)
RECEPTION ROOM 12' 7" x 11' 5" (3.84m x 3.48m)
HALLWAY
RECEPTION ROOM 11' 10" x 8' 6" (3.61m x 2.59m)
WC
LANDING
BEDROOM 1 11' 6" x 9' 0" (3.51m x 2.74m)
BEDROOM 2 9' 11" x 9' 2" (3.02m x 2.79m)
BEDROOM 3 8' 6" x 6' 8" (2.59m x 2.03m)
BATHROOM 6' 9" x 6' 4" (2.06m x 1.93m)
ADDITIONAL INFORMATION
Tenure: Freehold
Council Tax Band: D
Important information
Property Ref: 57251_100430011945
Similar Properties
2 Bedroom Retirement Property | Guide Price £475,000
A very well-presented Apartment located close to HORSHAM TOWN CENTRE, boasting a large living room, 2 DOUBLE BEDROOMS, a...
Edwards Close, Broadbridge Heath
3 Bedroom Semi-Detached House | £465,000
An impressive THREE BEDROOM family home, boasting an ENSUITE TO MASTER, KITCHEN/DINER and a south facing garden with dri...
3 Bedroom End of Terrace House | £465,000
An impressive THREE BEDROOM family home, boasting an ENSUITE TO THE MAIN BEDROOM, KITCHEN/DINER and a GARAGE.
2 Bedroom Semi-Detached House | £485,000
A rare opportunity to purchase an extended 2/3 semi-detached VICTORIAN COTTAGE. Boasting original features throughout, a...
3 Bedroom Detached House | £510,000
A spacious DETACHED HOME located at the end of a SMALL CUL DE SAC boasting THREE GENEROUS BEDROOMS, a 16ft GARAGE and an...
4 Bedroom Semi-Detached House | £525,000
A superb EXTENDED FOUR DOUBLE BEDROOM semi-detached home set in a POPULAR village location offering a LANDSCAPED GARDEN...
How much is your home worth?
Use our short form to request a valuation of your property.
Request a Valuation
