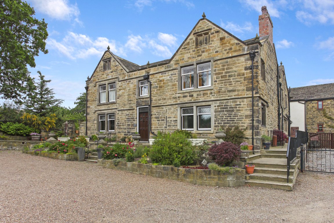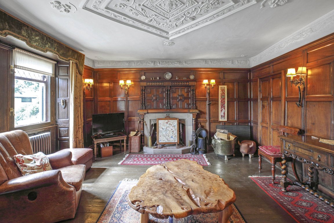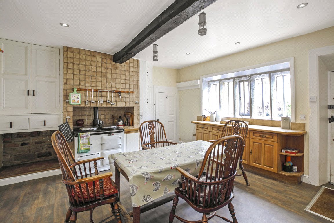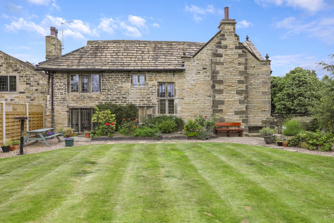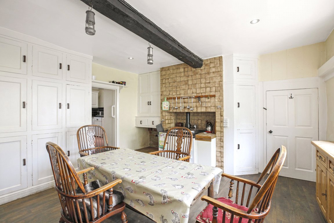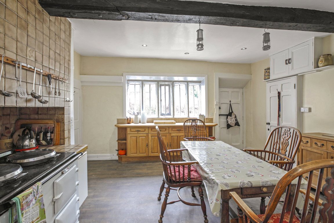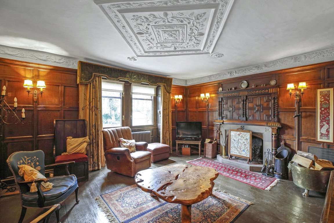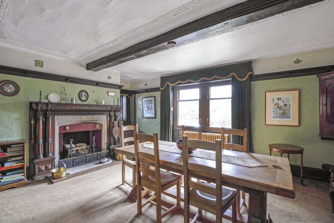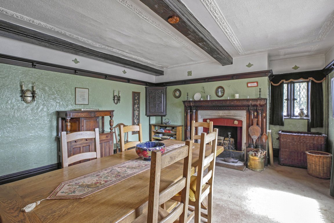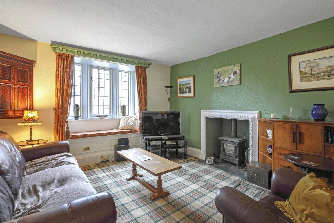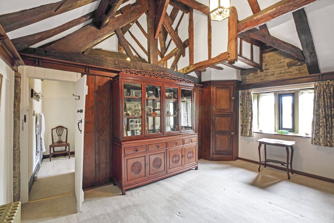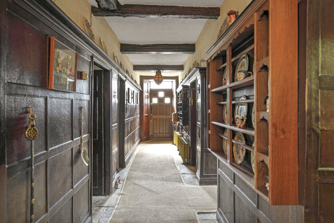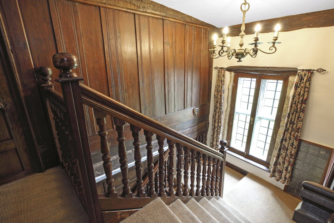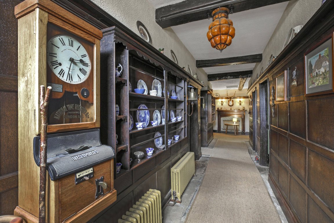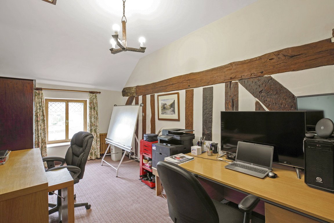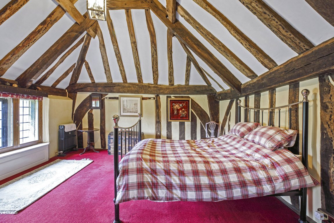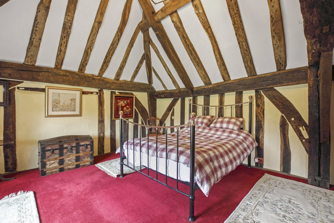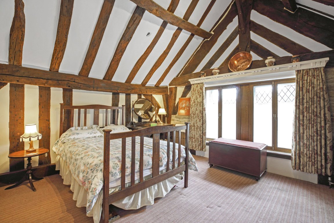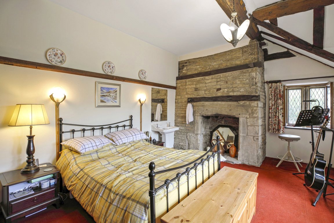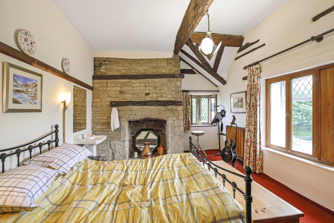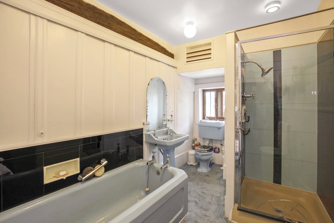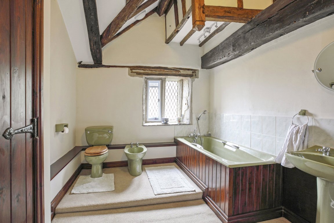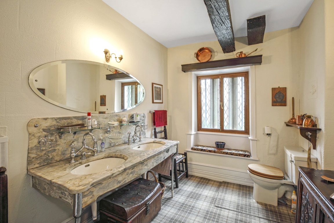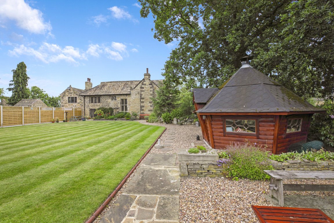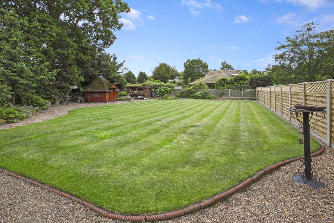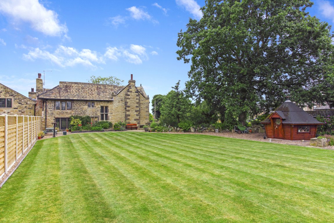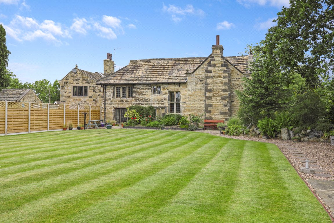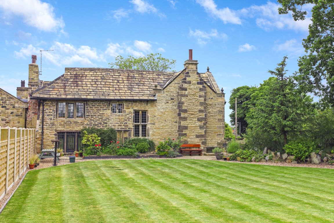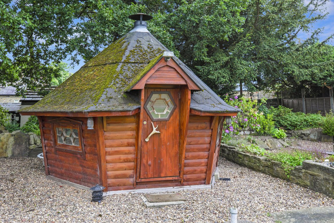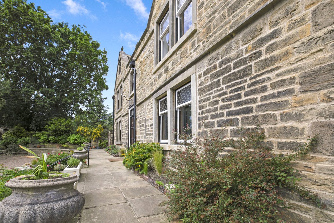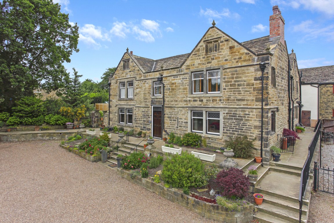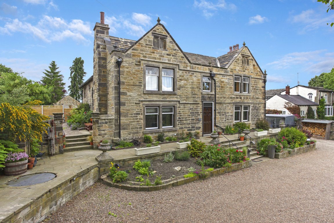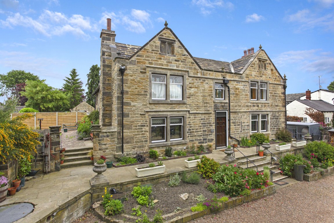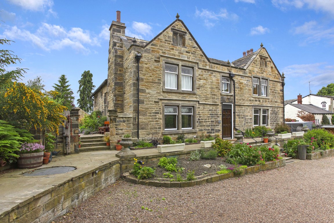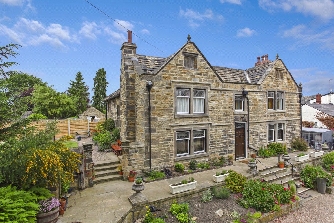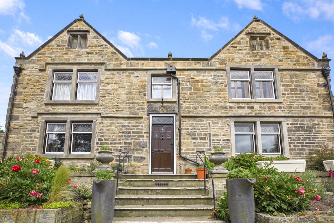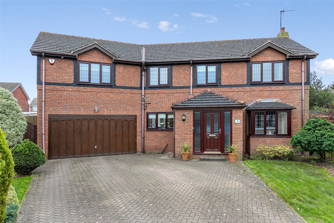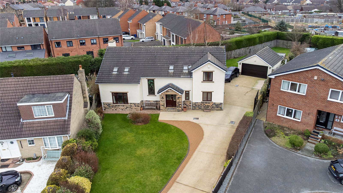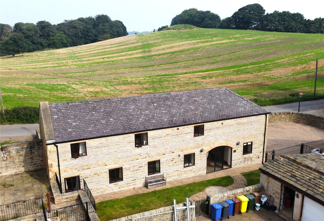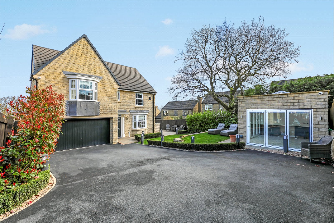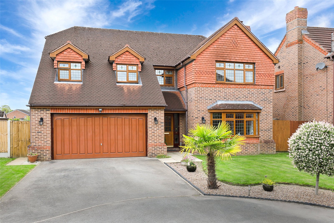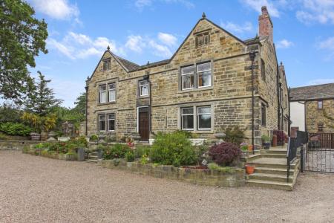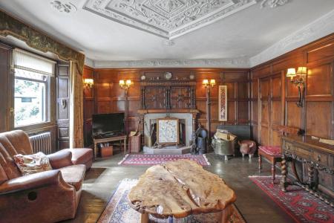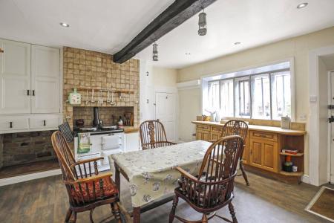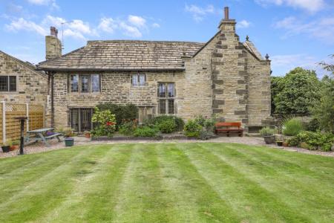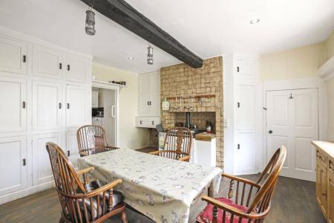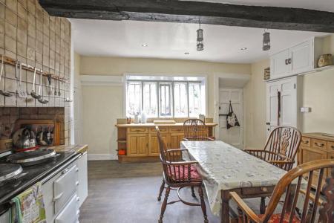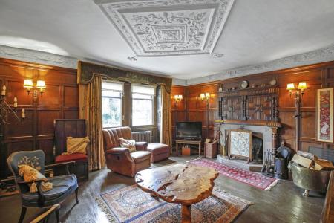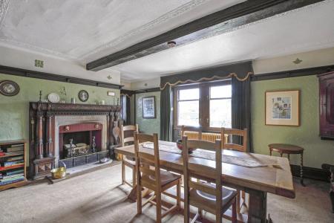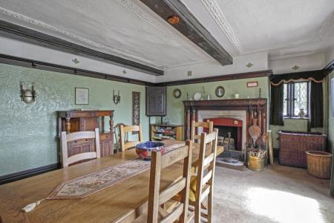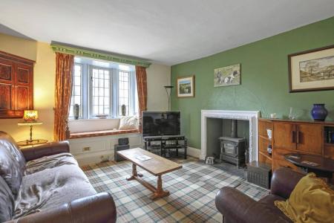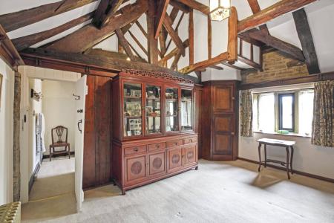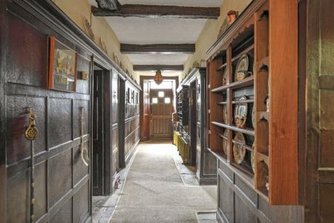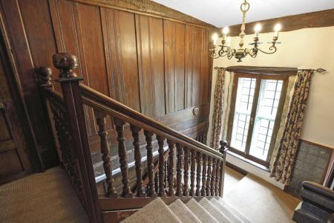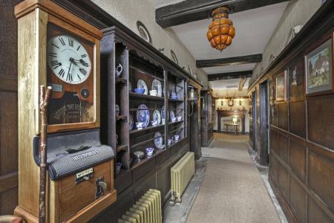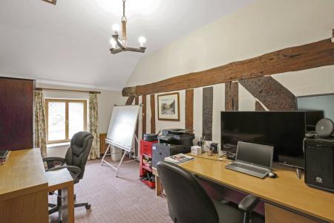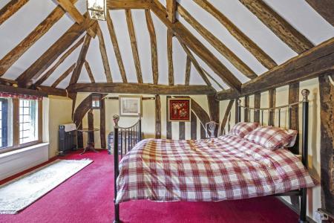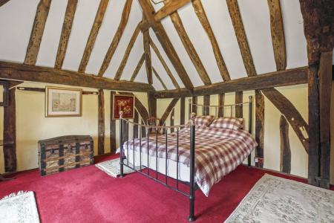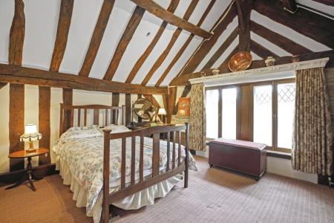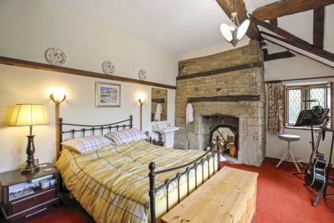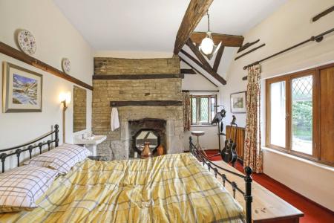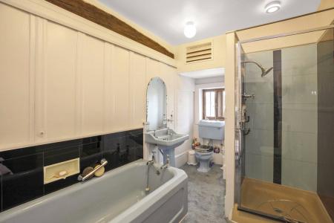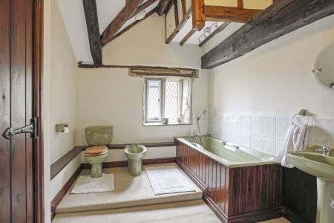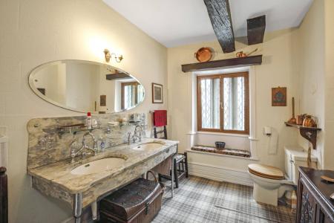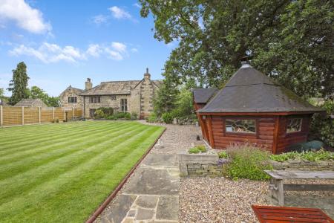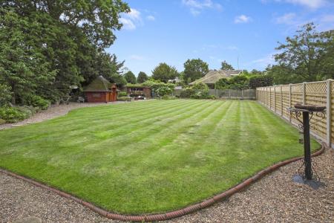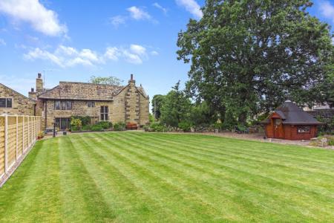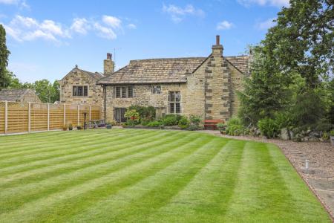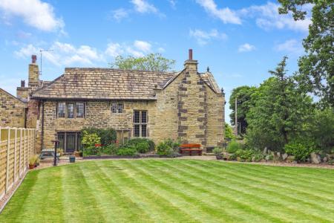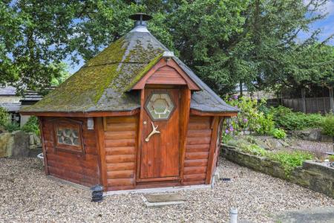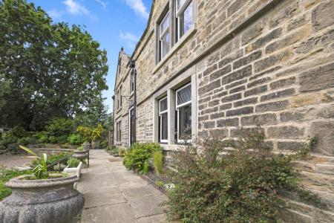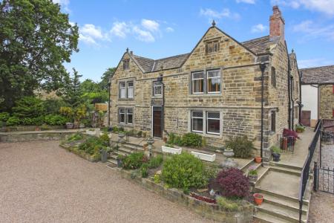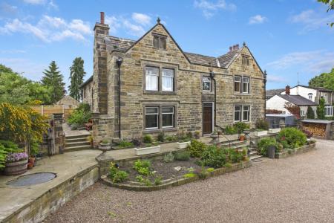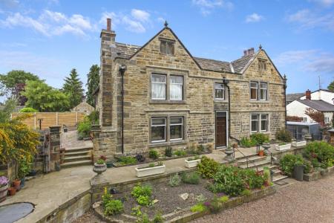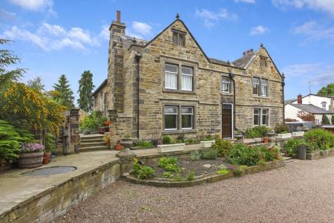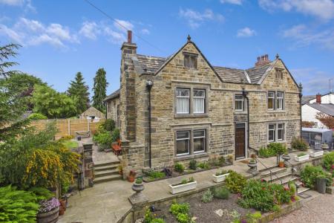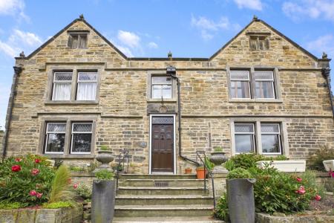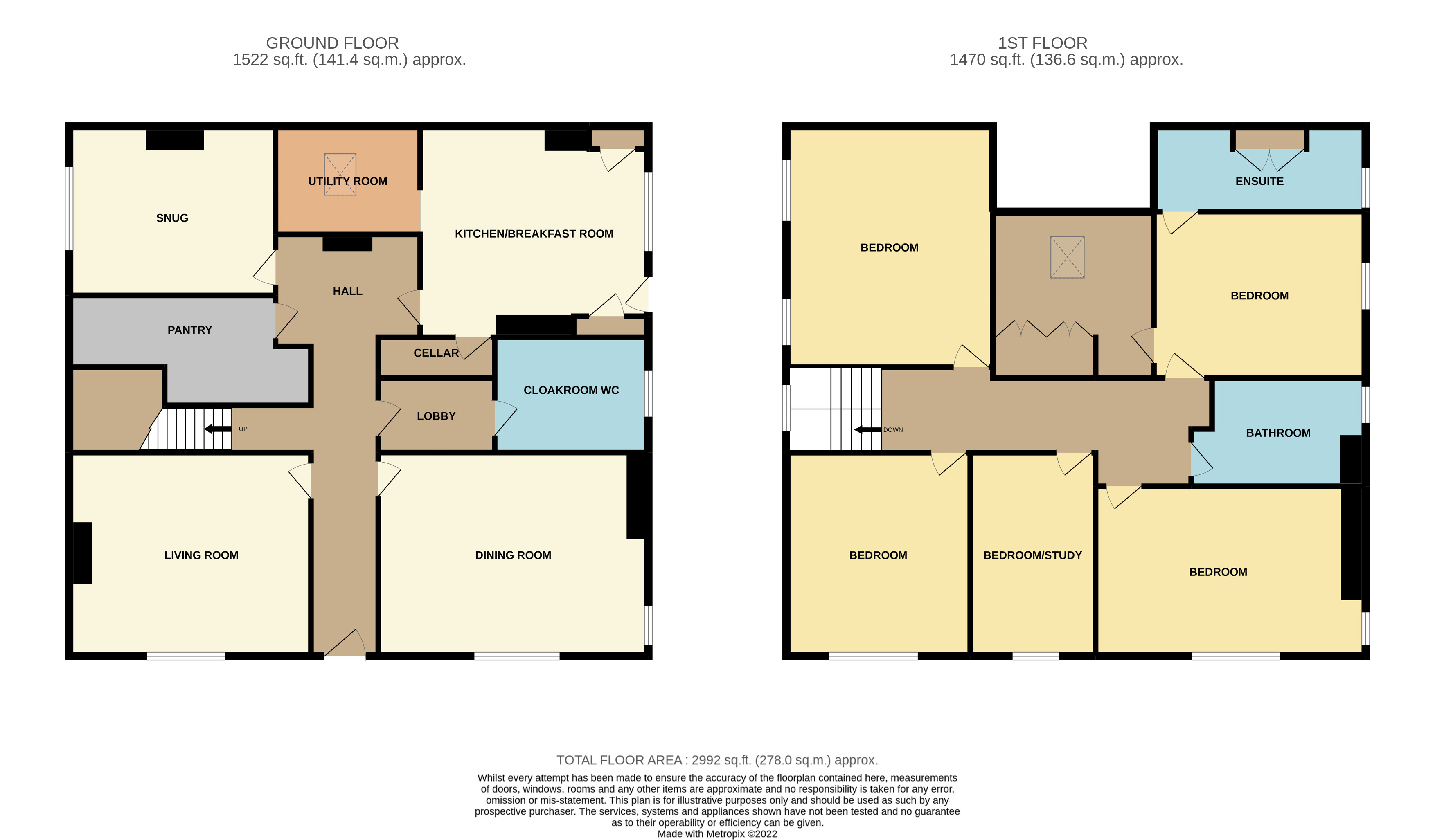5 Bedroom House for sale in West Yorkshire
Holroyd Miller have pleasure in offering for sale this imposing Grade II Period home, originally of a timber frame construction, dating back to the 17th century but original elements possibly dating back as early as 1485 and any prospective buyer would be buying a piece of history.
Holroyd Miller have pleasure in offering for sale this imposing Grade Two Period home, originally of a timber frame construction, dating back to the 17th century but original elements possibly dating back as early as 1485 and any prospective buyer would be buying a piece of history. Oozing character and charm, properties of this type very rarely come to the market with original cornicing, oak panelling and beams. For those looking for something a little bit different look no further. The property briefly comprises; - impressive reception hallway, cloakroom/wc, living room, formal dining room, snug with multi fuel burner, breakfast kitchen with pantry, utility room, vaulted cellar. To the first floor, five good sized bedrooms, house bathroom, guest bedroom with ensuite with eaves storage. Outside, in and out gated gravelled driveway, formal lawn gardens, barbecue hut, stone paved patio, well stocked borders, gardens with mature trees. A truly enviable home conveniently located within the village of Liversedge, ideal for those wishing to commute to either Huddersfield or Leeds with easy access to the M62/M621 motorway network for those travelling throughout the region.
Entrance Reception Hallway With exposed beam work, fire surround, three central heating radiators.
Inner Lobby
Ground Floor Cloakroom With twin wash hand basins set in marble wash stand, window seat, low flush w/c, mullion windows, central heating radiator.
Useful Pantry 7'5" x 15'4" (2.26m x 4.67m). Providing excellent storage.
Living Room 14'4" x 17'1" (4.37m x 5.2m). With original wooden flooring and oak panelling to the walls, ornate plasterwork, stone fireplace and hearth with open grate, central heating radiator.
Formal Dining Room 14'10" (4.52m) x 17'4" (5.28m) plus recess. Having feature stone fireplace with open fire, exposed beam work, four wall light points, an excellent entertaining room with central heating radiator.
Snug 11'11" x 14'8" (3.63m x 4.47m). With mullion windows overlooking the formal gardens multi fuel burner on stone hearth, double panel radiator.
Farmhouse Style Kitchen 15'1" x 15'7" (4.6m x 4.75m). With original built in storage cupboards, mullion windows, gas Aga (which also fires the hot water) a range of oak base units, worktops, tiling, access to useful cellar.
Adjacent Utility Room 10' x 8'4" (3.05m x 2.54m). With Velux roof light, tiled floor, plumbing for automatic washing machine and dishwasher, stainless steel sink unit, single drainer, central heating radiator.
Cellars 15'5" (4.69m) x 8'11" (2.71m) plus 5'10" (1.79m) x 7'8" (2.34m). Access from the kitchen, offering excellent storage.
Turned Oak Staircase leads to First Floor Landing
Bedroom 15'1" x 17'9" (4.6m x 5.4m). With secondary glazed mullion window, vaulted ceiling with exposed beamwork, two central heating radiators.
Bedroom 15'3" x 14'11" (4.65m x 4.55m). With feature vaulted ceiling with exposed beams and stonework, two central heating radiators.
Bedroom 15'5" x 8'11" (4.7m x 2.72m). With exposed beams and oak panelling.
Bedroom 16'4" (4.98m) opening to 19'2" (5.84m) x 12' (3.65m). With exposed stone work and fireplace, exposed beams, two central heating radiator.
House Bathroom Feature in the Ideal Homes Magazine in 1952 with cast iron bath, pedestal wash basin, low flush w/c, separate shower cubicle, chrome heated towel rail.
Bedroom 15' x 12' (4.57m x 3.66m). With feature mullion windows and dovecote vaulted beamed ceiling, two central heating radiators and access to eaves storage area 12'6" x 11'4" (3.8m x 3.45m) with built in storage.
Ensuite Bathroom 14'11" x 8'11" (4.55m x 2.72m). Furnished with avocado suite with pedestal wash basin, low flush w/c, separate shower cubicle, bidet, tiling, central heating boiler, chrome heated towel rail, beamed ceiling.
Outside The property is situated off Headlands with wrought iron gates giving access to in and out gravelled driveway which provides ample off street parking, stoneflagged pathway to the side gives access to the kitchen, further stone paved area leads to the front with stone steps, raised borders, mature oak tree provide excellent privacy. A formal garden with mainly laid to lawn with mature trees, flowering borders, barbecue hut, original well with water pump.
Please note the property is Freehold and is Grade II Listed in parts originating back to 1490's. Built with a Timber Frame, but later having a stone facade in the 1690. All main services are connected.
Important information
This is a Freehold property.
Property Ref: 980336_HOM220292
Similar Properties
Ashwood Grange, Durkar, Wakefield, WF4
5 Bedroom House | £595,000
"Contemporary 5-bedroom detached house in a picturesque village setting. Boasting a garden, patio, conservatory, ample o...
Henderson Glen, Royston, Barnsley, South Yorkshire, S71
4 Bedroom House | £595,000
Holroyd Miller have pleasure in offering for sale this impressive individually designed detached family home occupying a...
Jebb Lane, Haigh, Barnsley, South Yorkshire, S75
4 Bedroom House | £595,000
Holroyd Miller have pleasure in offering for sale this stone built detached barn conversion occupying an enviable semi r...
Manygates Lane, Wakefield, West Yorkshire, WF2
5 Bedroom House | £599,950
Holroyd Miller have pleasure in offering for sale this stunning period semi detached house occupying a slightly elevated...
Church Drive, Hoylandswaine, Sheffield, South Yorkshire, S36
4 Bedroom House | £625,000
Modern Detached House in picturesque village setting. This 4-bedroom property boasts a spacious garden and garage, perfe...
Howcroft Gardens, Sandal, Wakefield, WF2
4 Bedroom House | £625,000
Holroyd Miller have pleasure in offering for sale this attractive modern detached family home occupying a pleasant and c...

Holroyd Miller (Wakefield)
Newstead Road, Wakefield, West Yorkshire, WF1 2DE
How much is your home worth?
Use our short form to request a valuation of your property.
Request a Valuation
