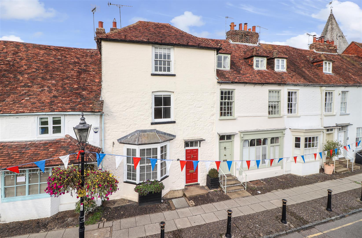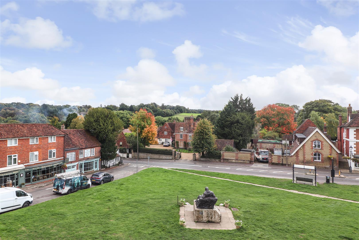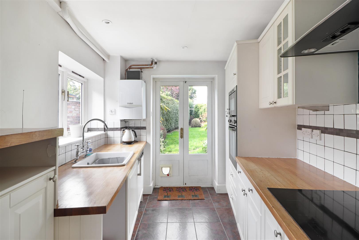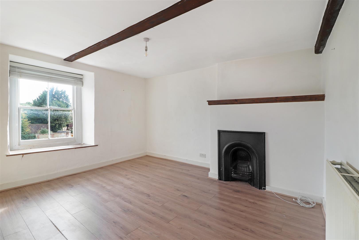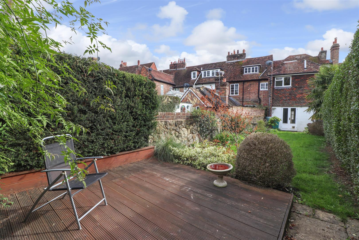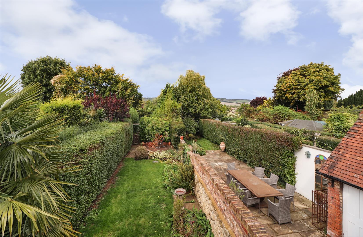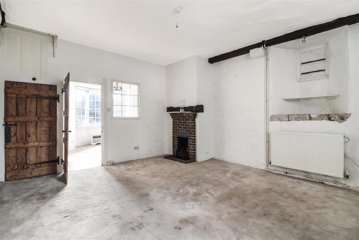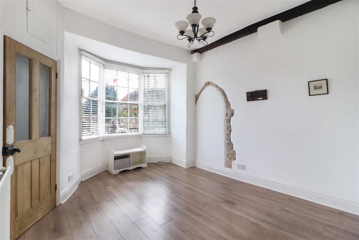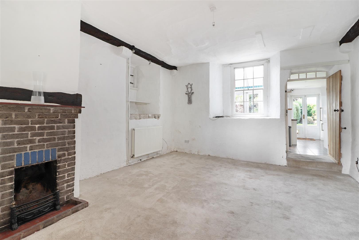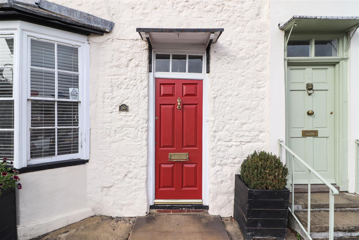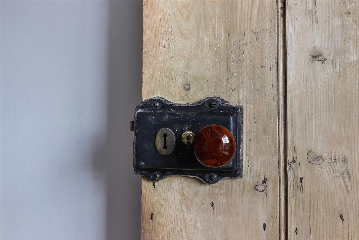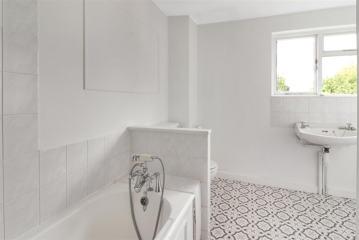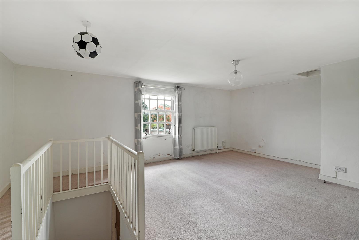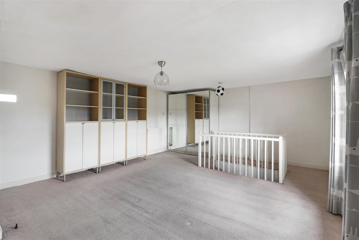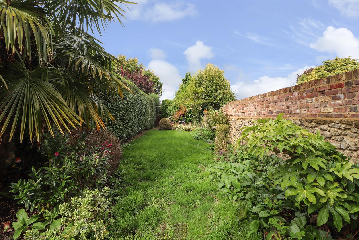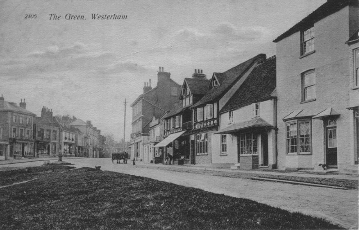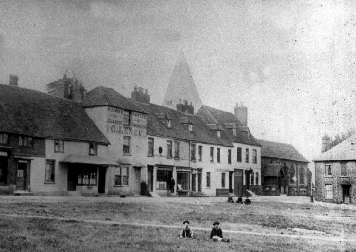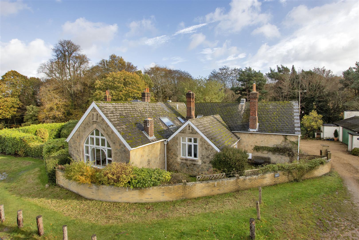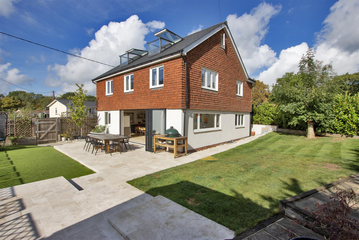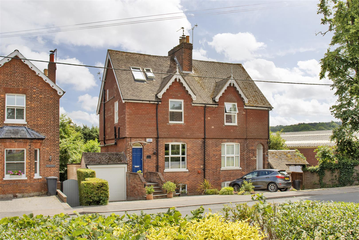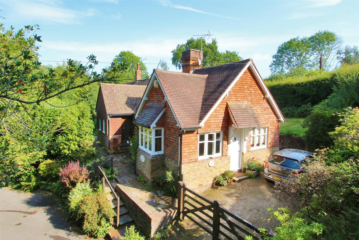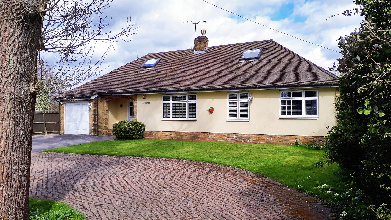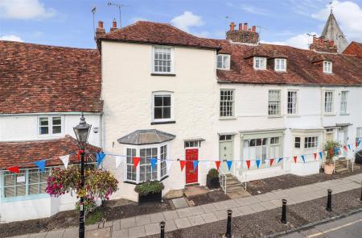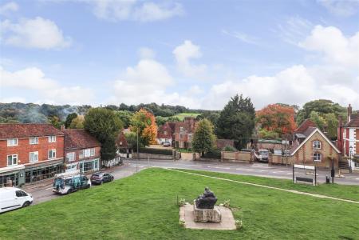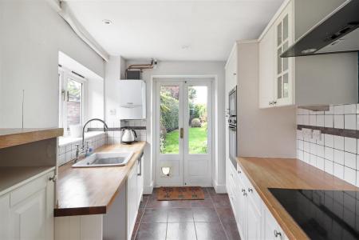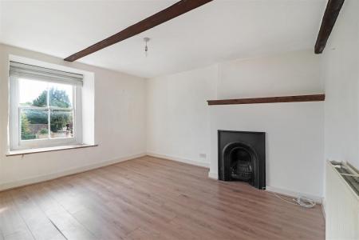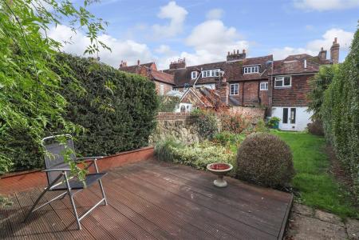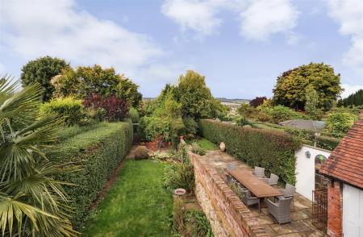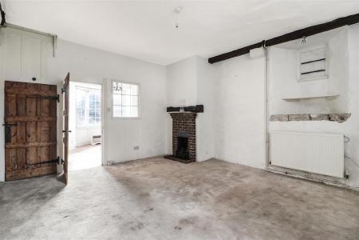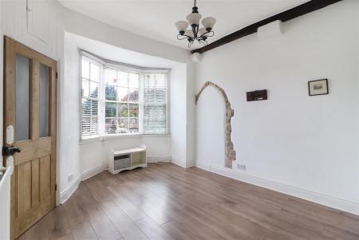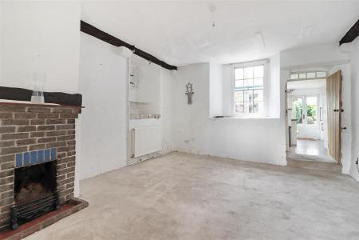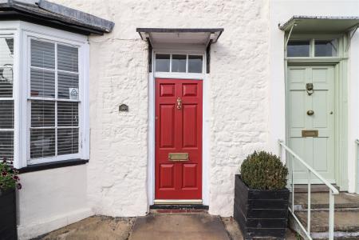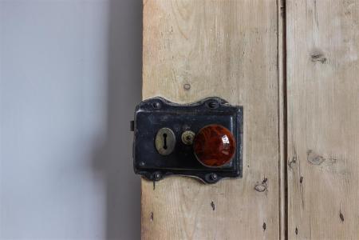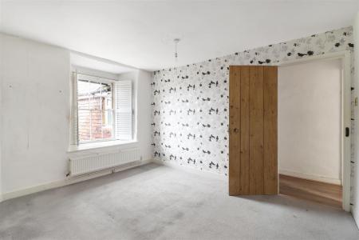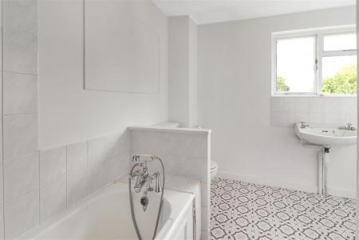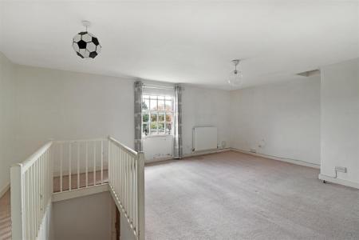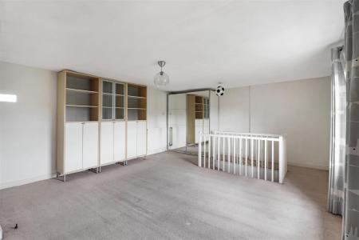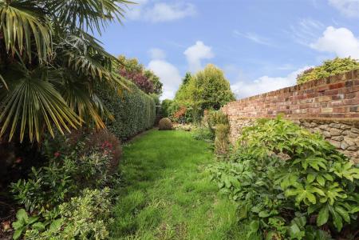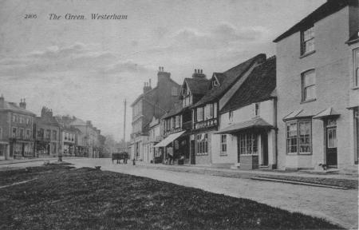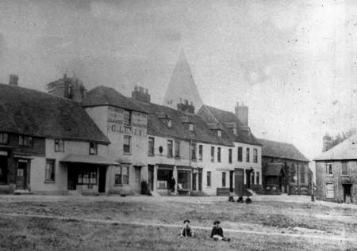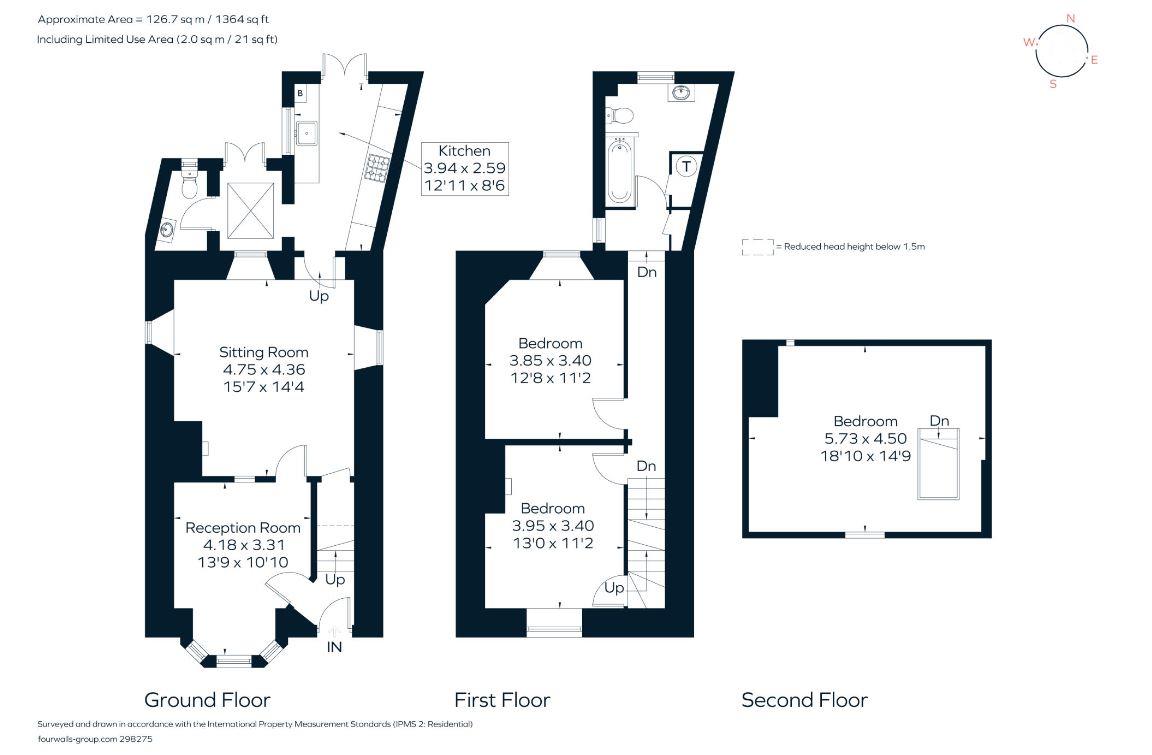- CHAIN FREE
- UNIQUE HISTORIC HOME
- CENTRAL LOCATION
- CLOSE TO ALL AMENITIES
- GRADE II LISTED
- PARKING VIA RESIDENT'S PERMIT
- PICTURESQUE VIEWS TO FRONT & REAR
- 70 FOOT PART-WALLED GARDEN
- THREE BEDROOMS & VERSATILE RECEPTION SPACE
- USEFUL GROUND FLOOR CLOAKROOM
3 Bedroom Semi-Detached House for sale in Westerham
A RARE OPPORTUNITY TO ACQUIRE A SLICE OF HISTORY! James Millard Estate Agents are proud to offer to market this imposing chain-free home, understood to have once served as the town jail and forming an integral part of the historic street scene behind's Westerham's distinctive green.
Owned by the same family for more than a century and sensitively modernised over the years, this truly unique property boasts a host of original features to include exposed stonework and timbers, fireplaces, joinery and sash windows, as well as elevated ceiling heights which bestow a striking sense of grandeur. Thick exterior walls also ensure that the property remains warm during the colder months whilst being a cool haven over summer.
Neutrally presented throughout and orientated over three floors affording stunning far-reaching views to both north and south, the property offers well-balanced accommodation with excellent scope for an imaginative new owner to adapt to taste (subject to necessary permissions being obtained) and add their own stylistic stamp.
Externally, there is a pleasantly secluded and well-established part walled garden extending to circa seventy feet with an attractive aspect towards St Mary's Church.
Residents' parking via permit is located directly to the front and your viewing is encouraged to appreciate both the charm and practicality of this characterful home.
POINTS OF NOTE:
-Entrance hall with staircase rising to the first floor
-Morning room with an attractive bay window providing a delightful outlook over The Green and exposed stone archway which is understood to have been the original entrance to the jail when the property was not linked to its current neighbour
-Generously sized sitting/dining room with interesting historic vestiges in the form of a high-level (now blocked) window with original 'jail bars'. Exposed stonework, brick fireplace with open grate and door to a deep understairs' storage cupboard
-Farmhouse style kitchen in a neutral colourway, comprising an assortment of base and wall cupboards with wooden counters over, tiled splashbacks and undercabinet lighting. Inset butler sink with period style mixer tap and integrated appliances; Hotpoint dishwasher, fridge/freezer, electric fan oven/grill, combination microwave oven and electric four ring hob with fitted stainless steel extractor over. Wall-mounted new Vaillant gas fired boiler and French doors to the rear garden. Tiled flooring (with underfloor heating) which runs through to the adjacent:
-Rear lobby area with glass roof, doors to the garden and access to a useful cloakroom with modern close-coupled WC, wall-hung basin and exposed stonewalling
-Two double sized bedrooms to the first floor to include one with an ornamental fireplace comprising an inset wrought iron surround and grate. Staircase ascending to a third bedroom to the top floor with a view over The Green to the southern slopes behind the town and a bank of fitted, mirrored door wardrobes
-Bathroom encompassing a panelled bath with Triton electric shower over, wall-hung basin, WC, heated towel rail and decorative vinyl flooring
-Part-walled rear garden extending to approximately seventy feet, incorporating brick paved and decked terraces, level lawn, small pond, external tap, summerhouse and shed (both requiring some repair) and established beds and borders providing colour and variety through the seasons. Pleasantly secluded, the garden enjoys a delightful view across to the spire of St. Mary's Church
SERVICES & INFORMATION:
Mains gas, electricity, water & drainage
Sevenoaks District Council - Tax Band E (£2,603.33 2022/23)
EPC: Exempt (Grade II Listed)
Important information
Property Ref: 58844_31851004
Similar Properties
Hosey Common, Hosey Hill, Westerham
3 Bedroom Semi-Detached House | Guide Price £750,000
CHAIN FREE WITH DETACHED GARAGE, DRIVEWAY & ADDITIONAL GARDEN AREA - PLEASE SEE OUR VIDEO TOUR!Attached home forming par...
5 Bedroom Detached House | Guide Price £725,000
** CHAIN FREE & VIEWING ADVISED ** Providing a most generous 2,239 sqft of family friendly accommodation, this impressiv...
4 Bedroom Semi-Detached House | Guide Price £725,000
NO ONWARD CHAIN - A most attractive Victorian home with convenient driveway parking and garaging, offering intrinsically...
Berrys Green Road, Berrys Green, Biggin Hill
4 Bedroom Detached House | £800,000
**OFFERS INVITED** WITHIN EASY REACH OF BIGGIN HILL'S AMENITIES - a delightful, detached family home nestled in a charmi...
Chart Lane, Brasted Chart, Brasted
3 Bedroom Detached House | Guide Price £825,000
Late Victorian, former lodge house with more modern additions, situated in the sought-after, leafy, environs of Chart La...
Ricketts Hill Road, Tatsfield, Westerham
4 Bedroom Detached Bungalow | Guide Price £850,000
Attractive and deceptively spacious chalet bungalow located on the much sought-after Ricketts Hill Road.Neatly presented...

James Millard Independent Estate Agents (Westerham)
The Grange, Westerham, Kent, TN16 1AH
How much is your home worth?
Use our short form to request a valuation of your property.
Request a Valuation
