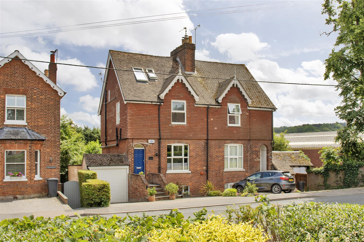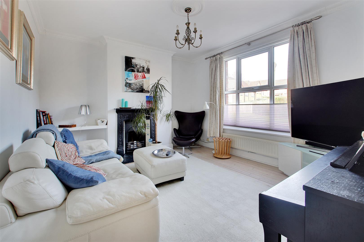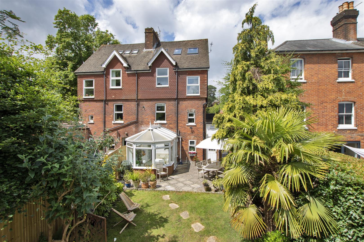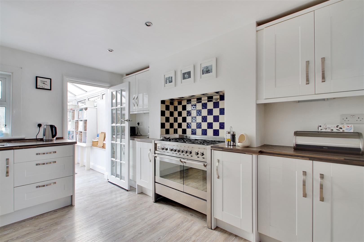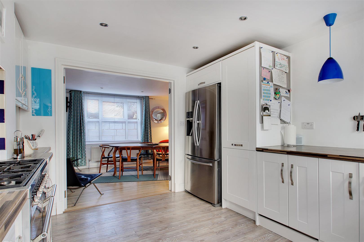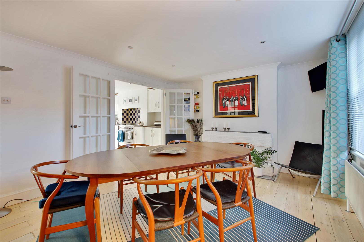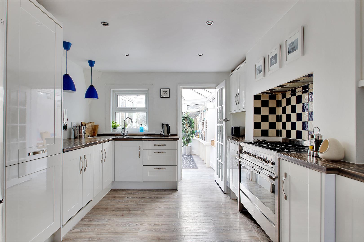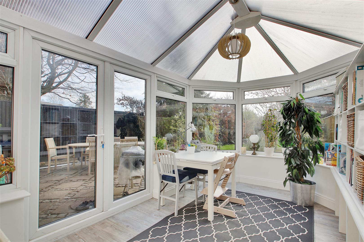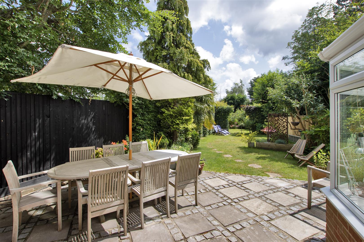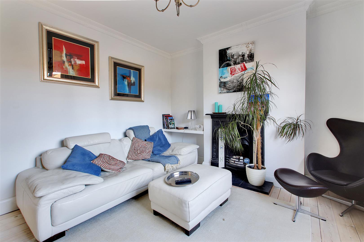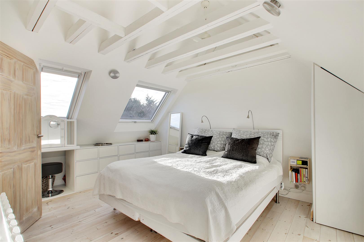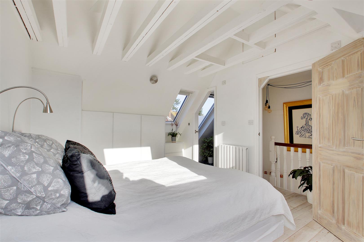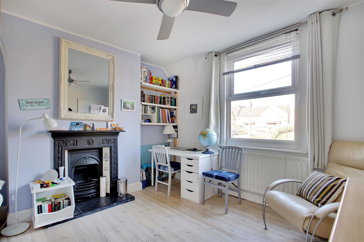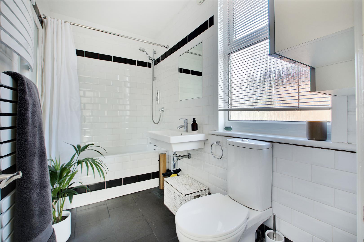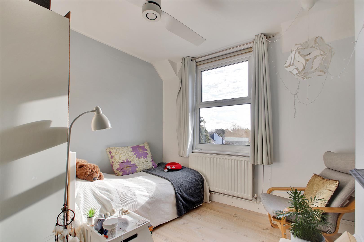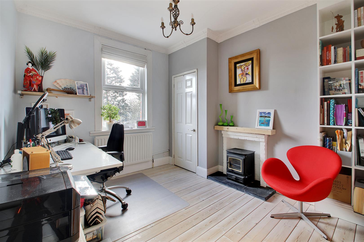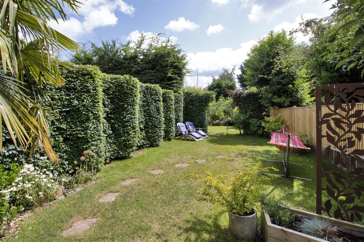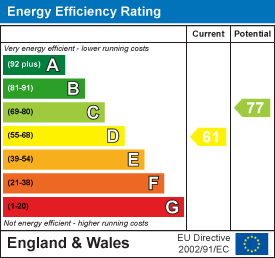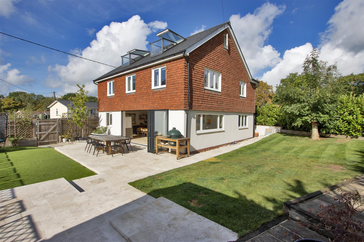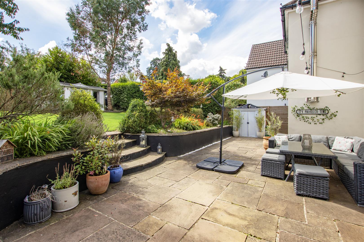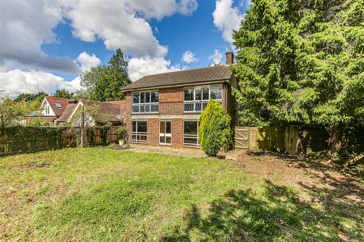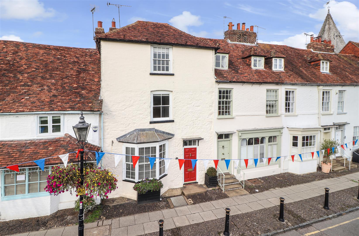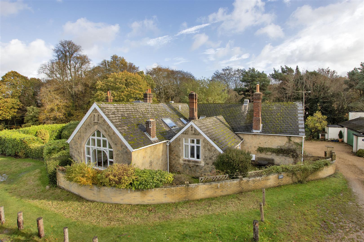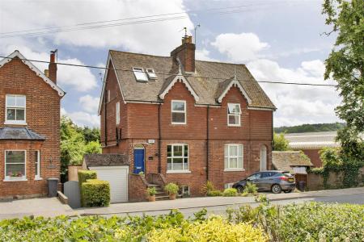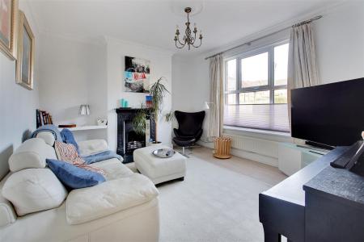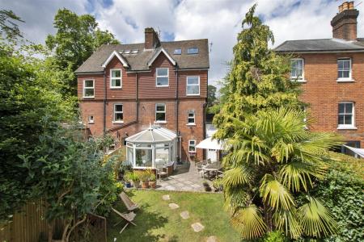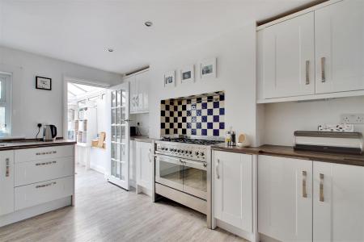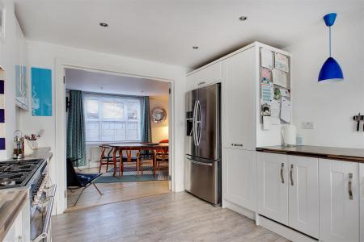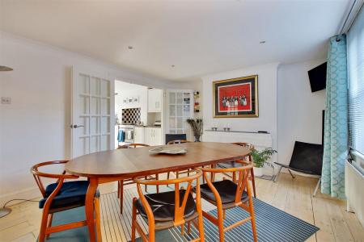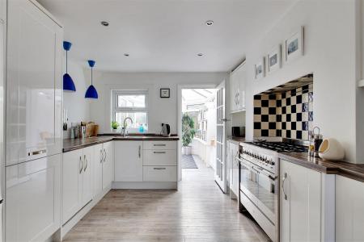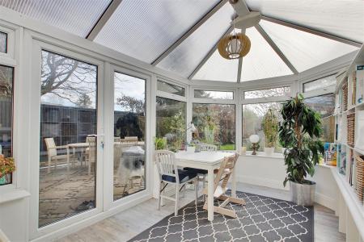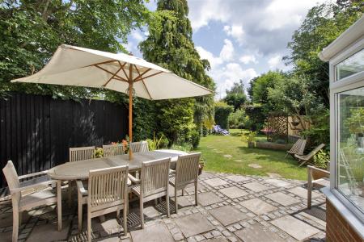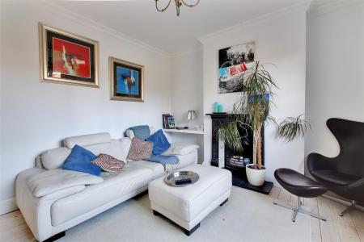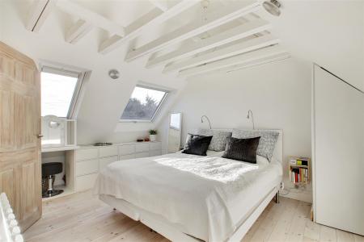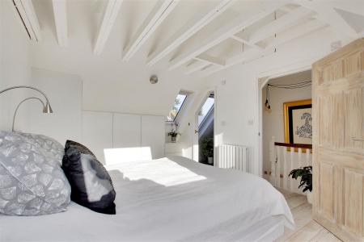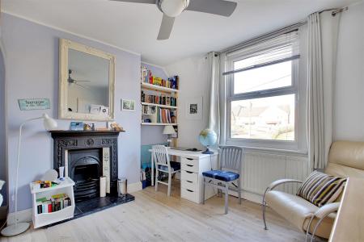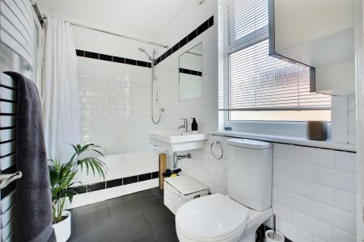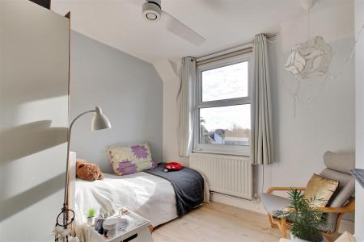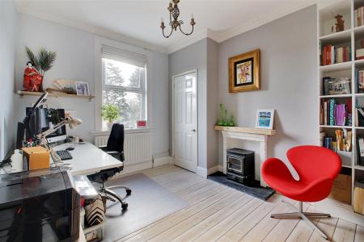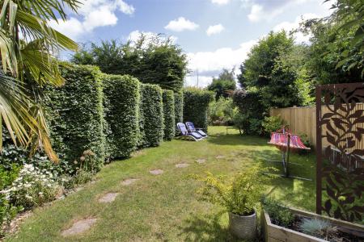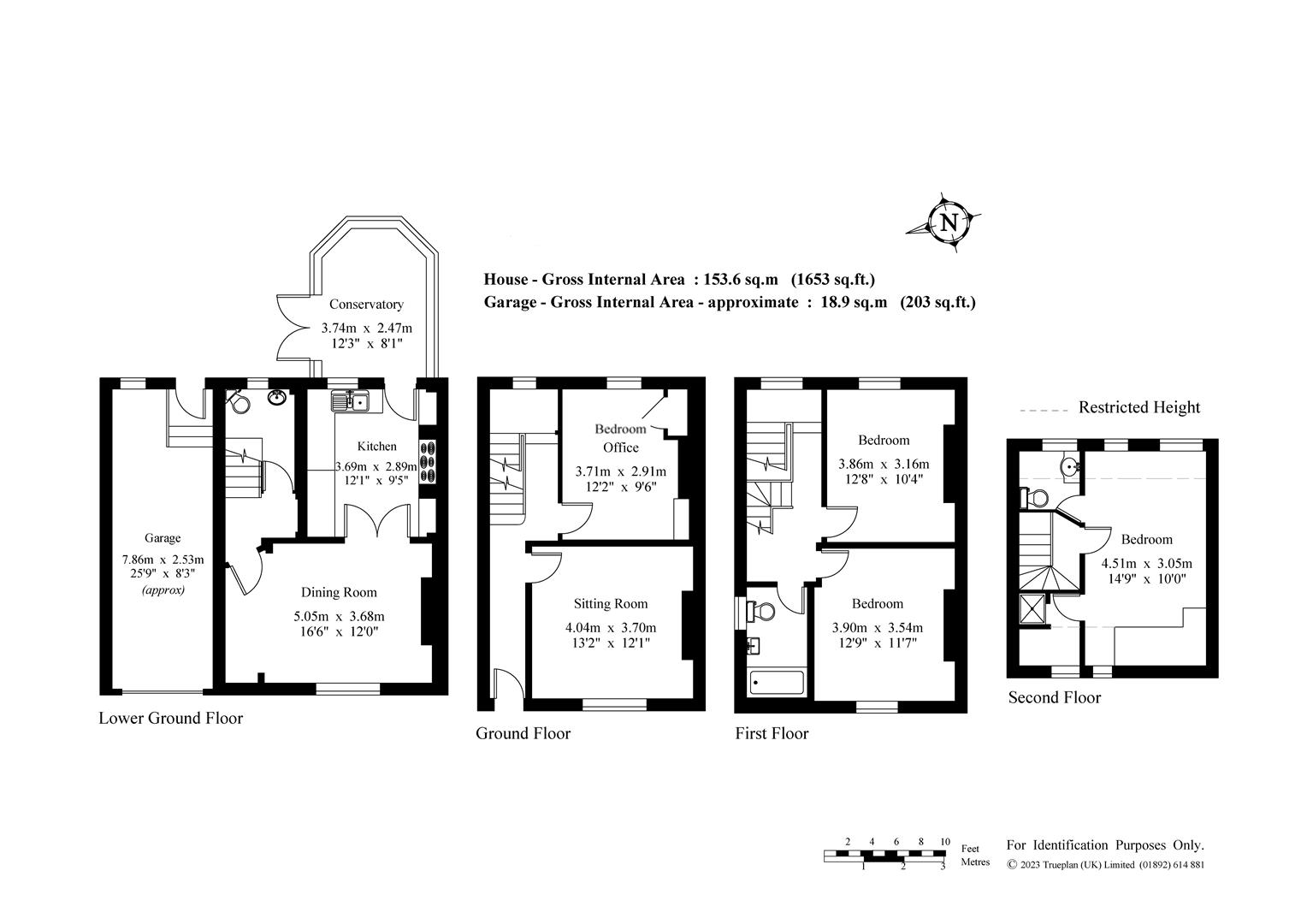- CHAIN FREE
- STYLISH VICTORIAN SEMI
- PERIOD FEATURES
- WITHIN EASY REACH OF THE HIGH STREET AMENITIES
- DRIVEWAY PARKING FOR TWO CARS & SINGLE GARAGE
- VERSATILE ACCOMMODATION
- IMPRESSIVE MASTER SUITE WITH BESPOKE STORAGE AND FAR-REACHING VIEWS
- THREE FURTHER BEDROOMS
- MATURE REAR GARDEN EXTENDING TO CIRCA 90 FEET
- CLOSE TO SCHOOLS & KENT GRAMMAR SCHOOL CATCHMENT
4 Bedroom Semi-Detached House for sale in Westerham
NO ONWARD CHAIN - A most attractive Victorian home with convenient driveway parking and garaging, offering intrinsically flexible living accommodation, all within comfortable walking distance of Westerham town centre.
Light and spacious throughout with elevated ceiling heights typical of the period, the property retains a plethora of authentic period detailing to include feature fireplaces and decorative ceiling cornice, yet has been cleverly updated by the current owners in a pared back, contemporary style.
Of particular note is the airy master suite with its smart range of bespoke integrated storage and far-reaching views towards The North Downs and surrounding treetops.
Externally, the large, level rear garden offers an excellent degree of privacy and has been tastefully landscaped to include a generous paved terrace and diverse planting offering colour and variety through the seasons.
POINTS OF NOTE:
. Full double/triple glazing
. Security alarm system
. Exposed whitewashed floorboards throughout
. Spacious sitting room with authentic fireplace incorporating a decorative wrought iron surround, original tiled slips and slate hearth
. Fourth bedroom - currently utilised as a study/snug. Cupboard housing the boiler, bespoke alcove storage for books/ display and a pleasant outlook over the rear garden
. Large cloakroom with wall mounted basin, close coupled WC and space for a tumble dryer with storage counter over
. Dining/family room with painted brick fireplace featuring a tiled hearth/mantle and inset cast iron grate
. Kitchen with a range of Shaker style base and wall cupboards/drawers with wood effect counters over and undercabinet lighting, space for an American fridge-freezer (with mains water connection for chilled water/ice) and a dual fuel range style cooker with tiled splashback, inset 1.5 bowl stainless steel sink with drainer and mixer tap, pull-out shelved pantry unit, cupboards with space/plumbing for a dishwasher and washing machine
. Fully double glazed conservatory - presently used as a casual dining space - with Amtico flooring and garden access
. Master bedroom suite constituting the full extent of the top floor, with impressive vaulted ceiling and painted open beam work, fitted ceiling fan and Velux windows (some of which are automated, self-closing). Bespoke fitted storage to two walls encompassing concealed wardrobes (with further access to fully insulated eaves recesses) and storage drawers/dressing table. Stylish shower room and separate WC complete with corner vanity cabinet with marble top, mixer tap and integral storage
. Two further double-sized bedrooms, both with striking period fireplaces and ample space to install wardrobes
. Family bathroom with slate tiled floor, close coupled WC, tiled side bath with Aqualisa shower system over and mixer tap, wall hung sink, attractive metro tiled walls, inset vanity and full length mirrors and heated towel rail
EXTERNALLY:
. Fully fenced and hedged rear garden, mainly laid to (level) lawn with well-stocked beds and borders featuring an array of architectural planting, together with a generous paved terrace - perfect for relaxing and dining - with attractive cobblestone detailing
. Driveway parking for two cars and garage with up-and-over door, eaves storage, light/power and garden access
Services
Mains electricity, gas, water and drainage.
Outgoings
Sevenoaks District Council
Council Tax Band E
EPC: D
Important information
Property Ref: 58844_32863080
Similar Properties
5 Bedroom Detached House | Guide Price £725,000
** CHAIN FREE & VIEWING ADVISED ** Providing a most generous 2,239 sqft of family friendly accommodation, this impressiv...
Manor Road, Sundridge, Nr. Sevenoaks
3 Bedroom Semi-Detached House | Guide Price £700,000
This beautifully presented and generously proportioned practical home is an ideal choice for families. It offers a pleth...
Hosey Common, Hosey Hill, Westerham
3 Bedroom House | Guide Price £650,000
CHAIN FREE - Link-detached house for general improvement and potential enlargement (STPP), located in the favoured Hosey...
Overlooking The Green, Westerham
3 Bedroom Semi-Detached House | Guide Price £750,000
A RARE OPPORTUNITY TO ACQUIRE A SLICE OF HISTORY! James Millard Estate Agents are proud to offer to market this imposing...
Hosey Common, Hosey Hill, Westerham
3 Bedroom Semi-Detached House | Guide Price £750,000
CHAIN FREE WITH DETACHED GARAGE, DRIVEWAY & ADDITIONAL GARDEN AREA - PLEASE SEE OUR VIDEO TOUR!Attached home forming par...
Berrys Green Road, Berrys Green, Biggin Hill
4 Bedroom Detached House | £800,000
**OFFERS INVITED** WITHIN EASY REACH OF BIGGIN HILL'S AMENITIES - a delightful, detached family home nestled in a charmi...

James Millard Independent Estate Agents (Westerham)
The Grange, Westerham, Kent, TN16 1AH
How much is your home worth?
Use our short form to request a valuation of your property.
Request a Valuation
