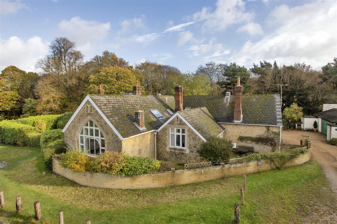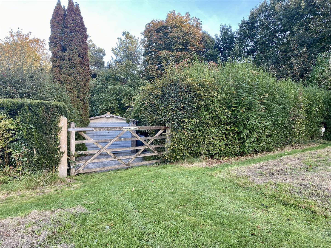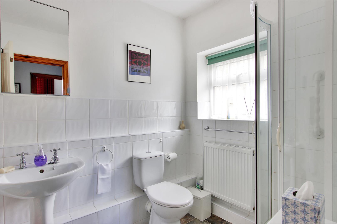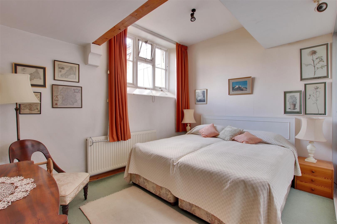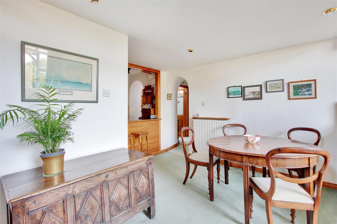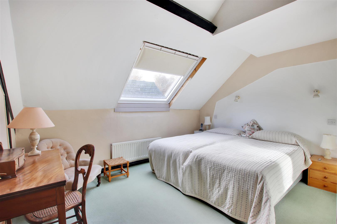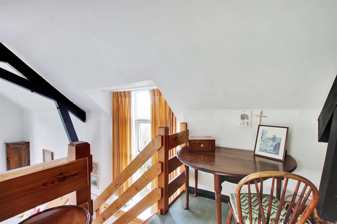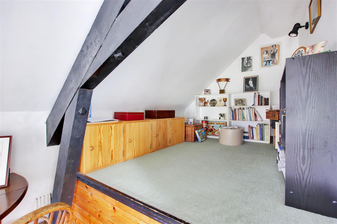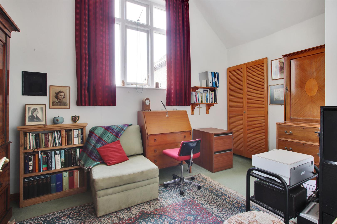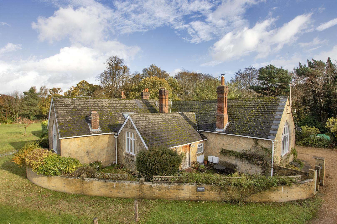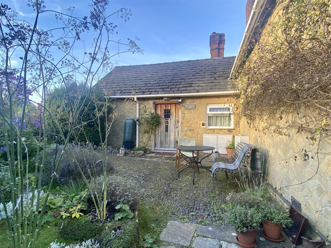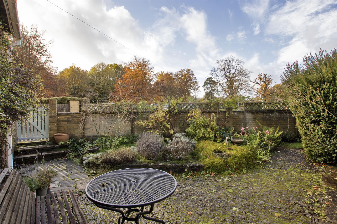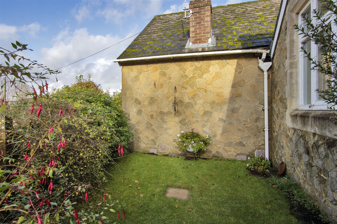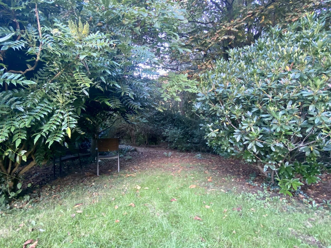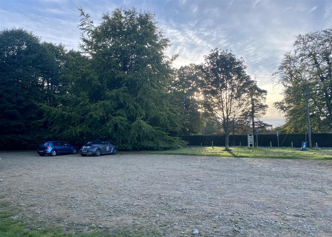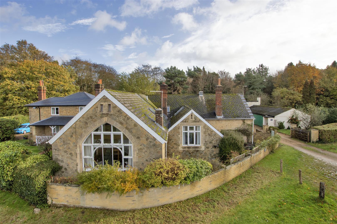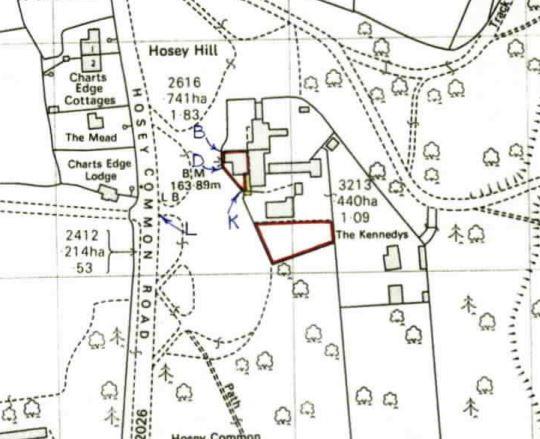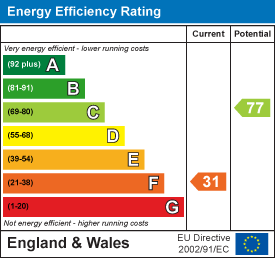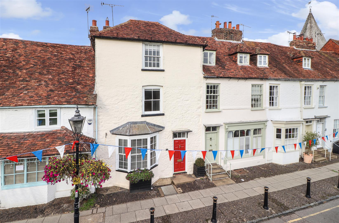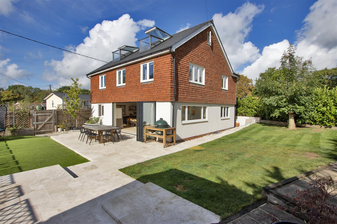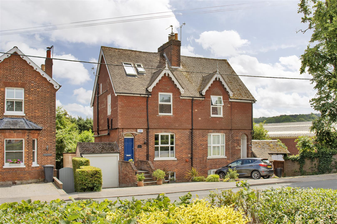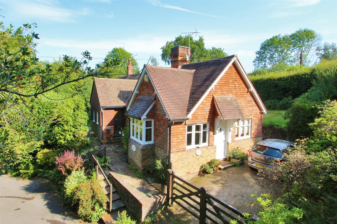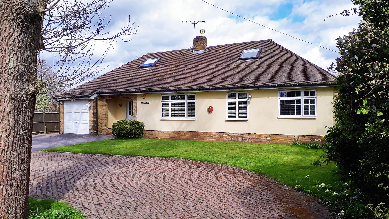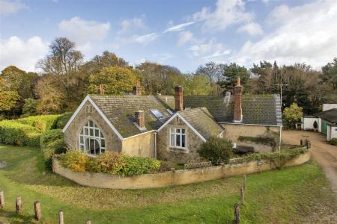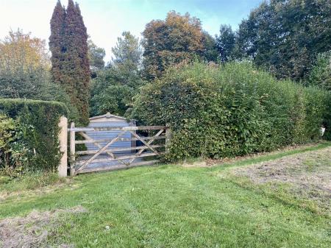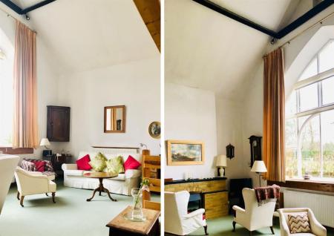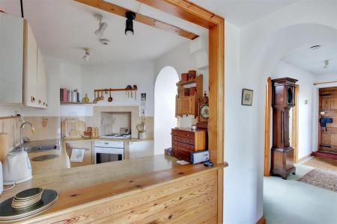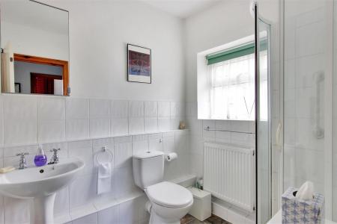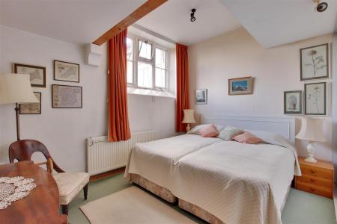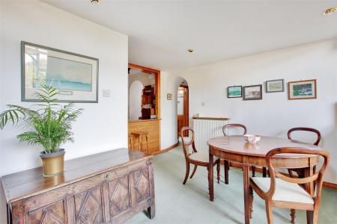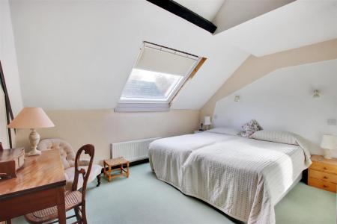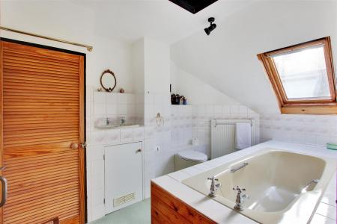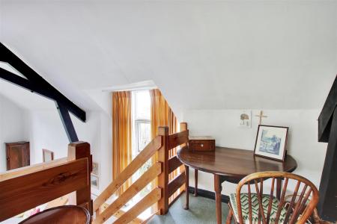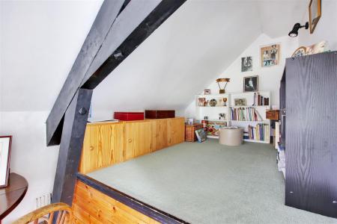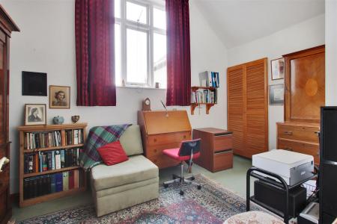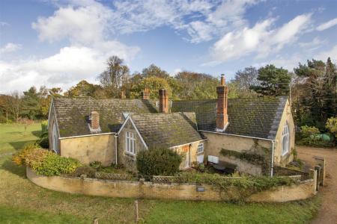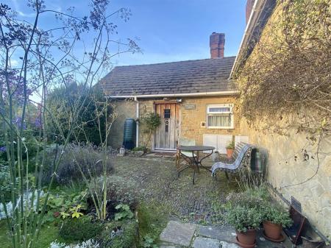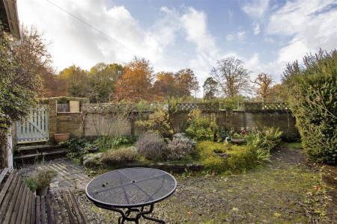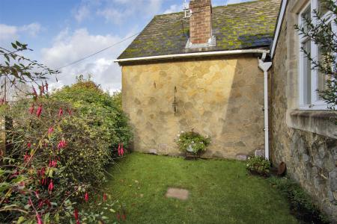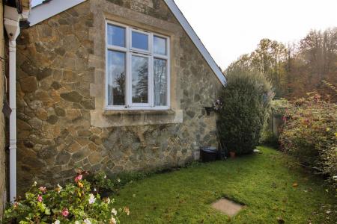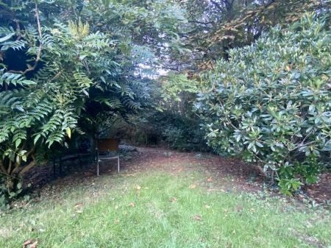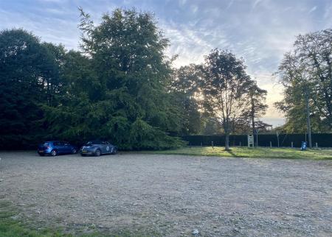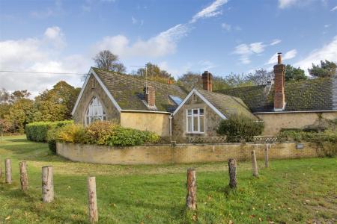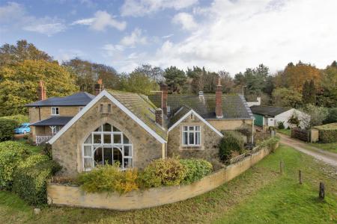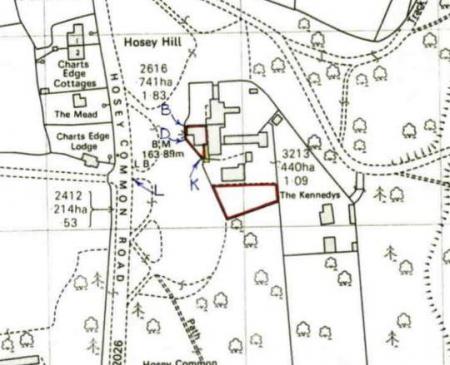- CHAIN FREE
- VICTORIAN SCHOOL CONVERSION
- VERSATILE ACCOMMODATION
- WESTERHAM HIGH STREET 0.7 MILES
- PICTURESQUE SETTING
- THREE BEDROOMS, TWO BATH/SHOWER ROOMS
- SCOPE TO IMPROVE TO TASTE
- SINGLE GARAGE & DRIVEWAY PARKING
- COUNTRYSIDE WALKS FROM THE DOORSTEP
- CLOSE TO SCHOOLS & KENT GRAMMAR CATCHMENT AREA
3 Bedroom Semi-Detached House for sale in Westerham
CHAIN FREE WITH DETACHED GARAGE, DRIVEWAY & ADDITIONAL GARDEN AREA - PLEASE SEE OUR VIDEO TOUR!
Attached home forming part of a unique conversion of the Victorian Hosey Common School, set amidst the picturesque, leafy backdrop of the common itself and surrounding woodland.
Steeped in history and constructed from locally quarried ragstone, this character-laden property offers versatile accommodation arranged over two floors, with excellent scope to add one's own personal stamp.
Westerham High Street with its wide selection of day-to-day amenities is within pleasant strolling distance, as well as extensive Greenbelt countryside, with a plethora of idyllic walks waiting to be enjoyed from the doorstep.
OVERVIEW:
A bespoke oak front door opens to a practical entrance hall linking the ground floor accommodation and providing plenty of space to hang coats/store shoes.
A bedroom (latterly used as a study), with vaulted ceiling, built-in cupboards and large window providing a pleasant outlook to the west across the common, is complemented by a recently refurbished shower room comprising a WC, corner enclosure and basin, located conveniently across the hallway.
The kitchen - whilst arguably dated yet thoughtfully fitted with a comprehensive mix of cupboards, appliances and counter tops - enjoys a sociable open-aspect to the impressively proportioned, split level, double-height reception. Bathed in a superb quality of natural light by virtue of its duet of tall windows, this striking space was constructed in 1899 as an extension to the original school building and formerly utilised as one of the principal classrooms. A brick fireplace within the room currently houses an electric fire and an open tread staircase rises from here to the upper floor.
An additional double-sized bedroom with built in sliding door wardrobes together with a dedicated utility area off the kitchen, offering space/plumbing to stack laundry appliances and additional cupboard storage, completes the ground floor layout.
To the first floor is the main bedroom with accompanying en suite bathroom, together with a mezzanine home office area, coupled with a most useful open storage recess behind - currently used as a library - which could however be subsequently enclosed to provide more conventional attic space, should one wish.
Externally, the property is attractively enveloped by a walled, courtyard style garden with pretty, cottage style planting which with its favourable westerly aspect, is a joyful area in which to bask in the afternoon sun.
There is parking to the front and a gated parking area on approach to the separate garage as well as an area of land belonging to Old School Lodge. This area of land extends to 0.1 of an acre and offers the opportunity to add a home office or shepherds' hut (subject to further buyer investigation and the necessary planning consents) The gardens are well-stocked with a wide variety of mature shrubs, small trees and border plants, and the lawn to the rear backs onto an area of mature woodland
LOCATION:
Hosey Common is located to the southern periphery of Westerham in an Area of Outstanding Natural Beauty (AONB), with surrounding National Trust land peppered with inviting footpaths and bridleways. Chartwell, the historic home of Winston Churchill, is within easy reach in foot as indeed is the historic High Street, which is situated just 0.7 miles away.
Positioned between the larger commuter towns of Sevenoaks and Oxted. Westerham's roots date back to the Vikings and Romans with it evolving today into a charming market town with an eclectic yet comprehensive array of shops, eateries and daily amenities to include a primary school, doctor's surgery, dentists, opticians, gym and library.
Access to the M25 is available at Junction 5 in Chevening or Junction 6 at Godstone.
SERVICES, OUTGOINGS AND INFORMATION:
Mains electricity, gas (GFCH), water & drainage.
Council Tax Band: E (Sevenoaks)
EPC: F
Important information
Property Ref: 58844_32746229
Similar Properties
Overlooking The Green, Westerham
3 Bedroom Semi-Detached House | Guide Price £750,000
A RARE OPPORTUNITY TO ACQUIRE A SLICE OF HISTORY! James Millard Estate Agents are proud to offer to market this imposing...
5 Bedroom Detached House | Guide Price £725,000
** CHAIN FREE & VIEWING ADVISED ** Providing a most generous 2,239 sqft of family friendly accommodation, this impressiv...
4 Bedroom Semi-Detached House | Guide Price £725,000
NO ONWARD CHAIN - A most attractive Victorian home with convenient driveway parking and garaging, offering intrinsically...
Berrys Green Road, Berrys Green, Biggin Hill
4 Bedroom Detached House | £800,000
**OFFERS INVITED** WITHIN EASY REACH OF BIGGIN HILL'S AMENITIES - a delightful, detached family home nestled in a charmi...
Chart Lane, Brasted Chart, Brasted
3 Bedroom Detached House | Guide Price £825,000
Late Victorian, former lodge house with more modern additions, situated in the sought-after, leafy, environs of Chart La...
Ricketts Hill Road, Tatsfield, Westerham
4 Bedroom Detached Bungalow | Guide Price £850,000
Attractive and deceptively spacious chalet bungalow located on the much sought-after Ricketts Hill Road.Neatly presented...

James Millard Independent Estate Agents (Westerham)
The Grange, Westerham, Kent, TN16 1AH
How much is your home worth?
Use our short form to request a valuation of your property.
Request a Valuation
