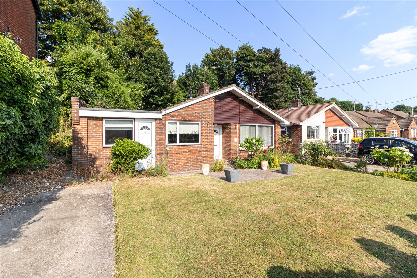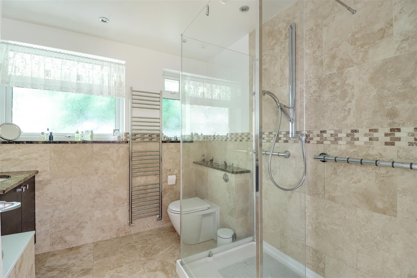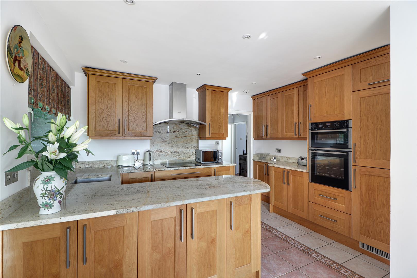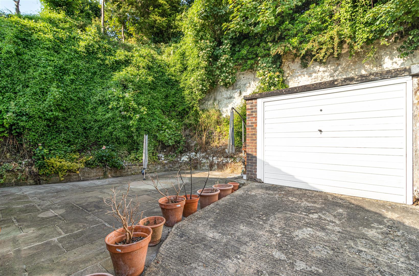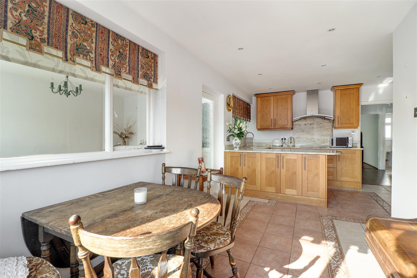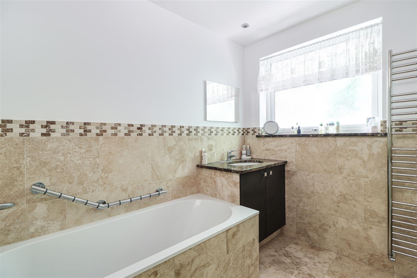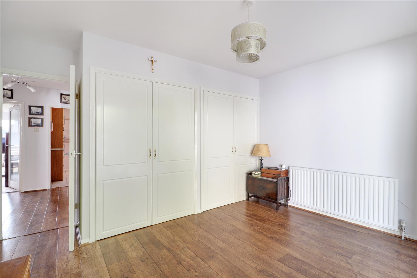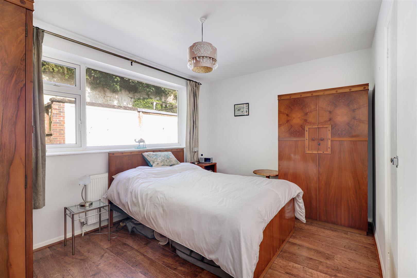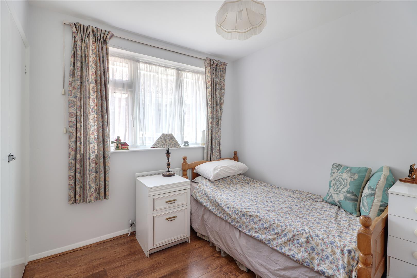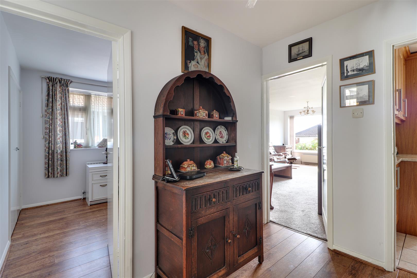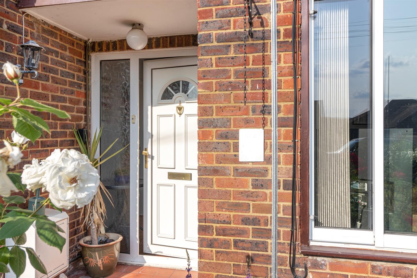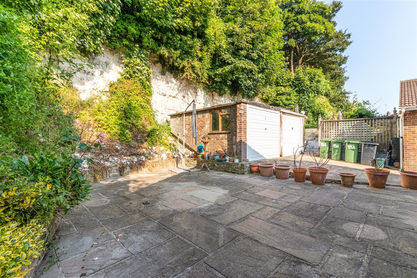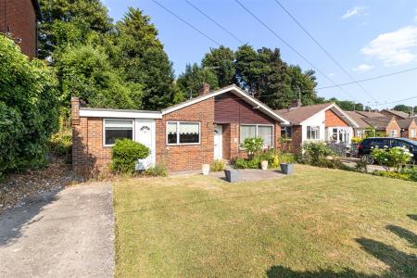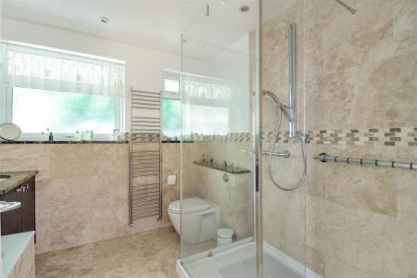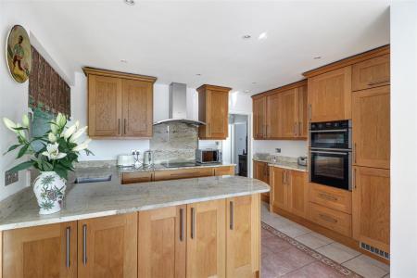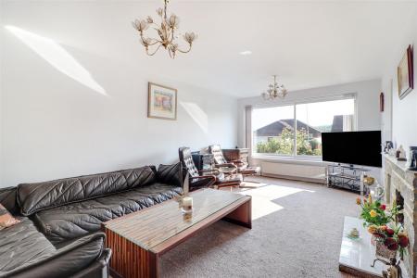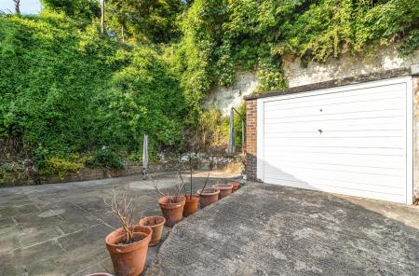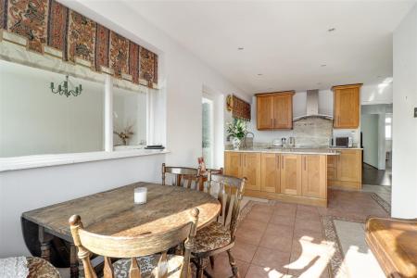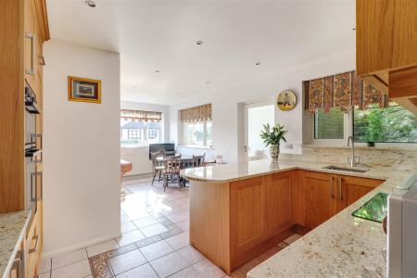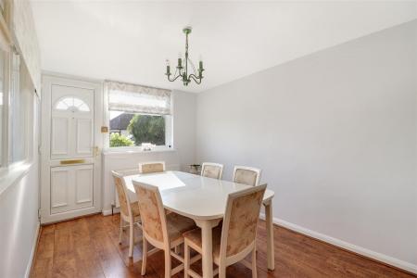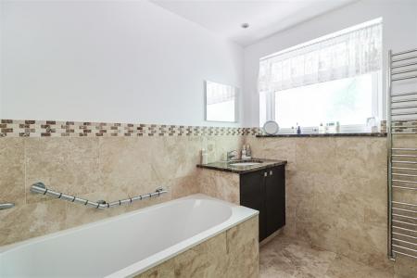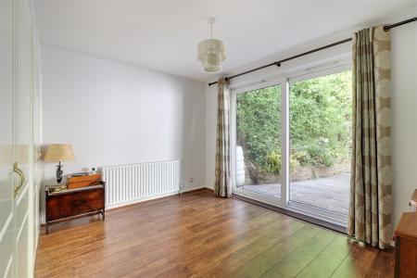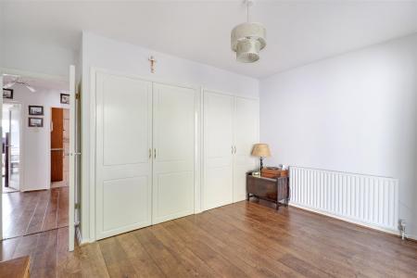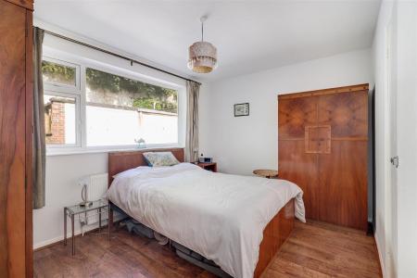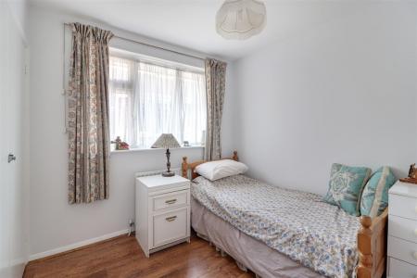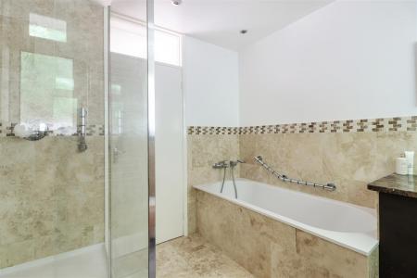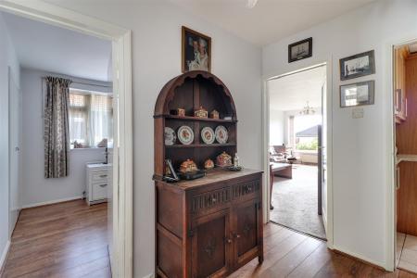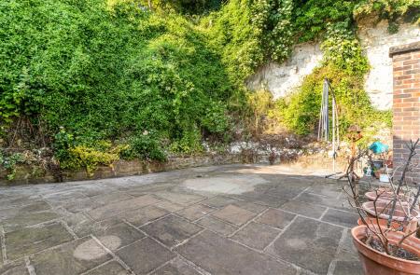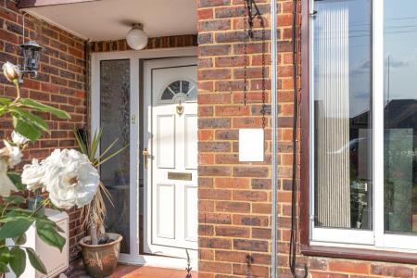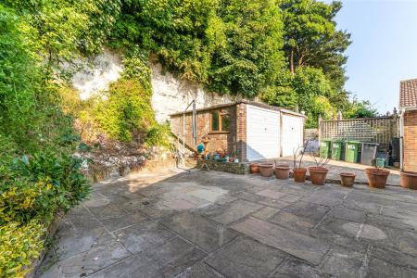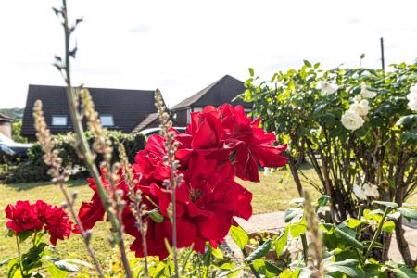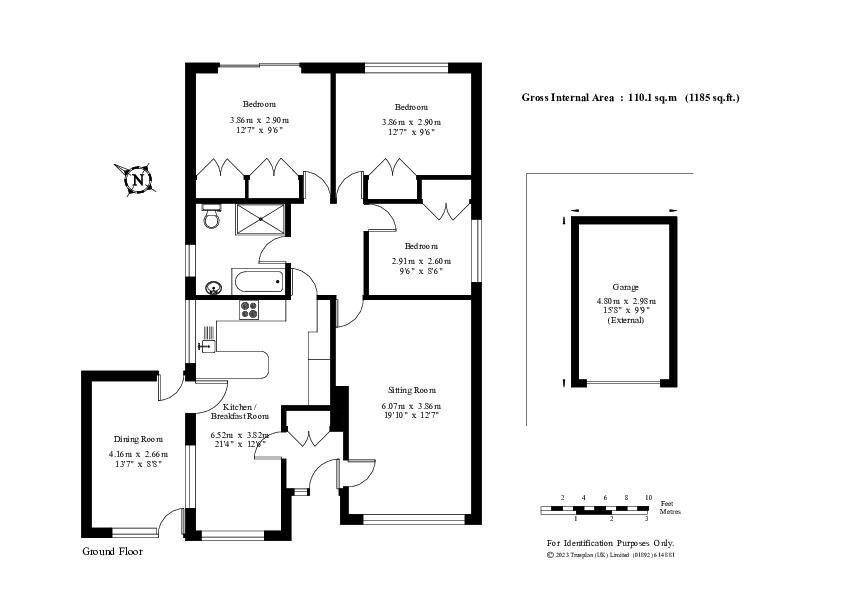- CHAIN FREE
- PEACEFUL RESIDENTIAL LOCATION
- WAITROSE - 7 MINUTE WALK & EASY ACCESS TO BUS ROUTES
- 'TURN-KEY' FINISH
- MODERN KITCHEN WITH INTEGRAL APPLIANCES
- FULL BATHROOM WITH WALK-IN SHOWER
- VERSATILE ACCOMMODATION
- IDEAL FOR HOME-WORKING
- PLENTIFUL DRIVEWAY PARKING & GARAGE
- DOUBLE GLAZING & EPC: C
3 Bedroom Detached Bungalow for sale in Westerham
** OPEN TO REASONABLE OFFERS - CHAIN FREE ** detached bungalow occupying a quiet location within a short walk of Biggin Hill's amenities.
Presented to a high standard throughout with a modern kitchen complete with integrated appliances and contemporary full bathroom comprising a convenient walk-in shower, the property offers inherently flexible accommodation. Aside from three well-proportioned bedrooms, sitting room with focal fireplace and relaxed dining kitchen, an additional reception with direct access outside is perfect as a home office, studio/workspace, formal dining room or snug.
Externally, a paved garden to the rear provides sheltered seclusion, whilst to the front a more traditional space with level lawn and flower beds is the ideal spot to enjoy warmer weather towards the end of the day.
A single garage and two paved driveways catering for several cars, completes the profile of this versatile and well-appointed choice of home.
POINTS OF NOTE:
. Entrance hall with wood effect Karndean flooring and double doors to a storage cupboard with a wall mounted Vaillant gas fired combi boiler and accompanying slatted shelving
. Superbly appointed dining kitchen with tiled flooring throughout to include a comprehensive range of oak base and wall cabinetry with attractive granite counters and upstands over, together with undercupboard lighting. Stainless steel sink with mixer tap, corner carousel cupboard and peninsular island with below space/plumbing for a washing machine and space for a tumble dryer. Integrated fridge/freezer, Neff oven/grill and accompanying fan oven, Neff electric ceramic hob with extractor over and granite splashback. Inset ceiling spots. Door to:
. Additional reception room - presently used as a formal dining room - with access to both the front and rear gardens
. Generously sized sitting room with a large picture window to the front and focal (open) fireplace, incorporating a stone surround and tiled mantle/hearth
. Main double bedroom with sliding doors opening to the rear garden and deep fitted wardrobes to one wall providing rails and shelving
. Two further bedrooms, one double, one single, both with built-in wardrobes
. Full bathroom comprising a contemporary white suite of tiled-side Villeroy & Boch bath with mixer tap and hand shower, concealed cistern Grohe WC and walk-in shower enclosure with chrome fitments. Vanity console with marble counter and under-mounted Duravit sink/mixer tap, ladder-style heated towel rail and attractive travertine wall tiling to dado height and matching travertine tiled floor
. Inner hall with hatch to a partially boarded loft space
. The garden to the rear is paved for low maintenance, offering access to the garage (power in situ) as well as the side driveway area, accommodating two cars with ease
. To the front, the garden is mainly laid to level lawn with well-stocked surrounding flowerbeds and further off-street parking for 1-2 cars
LOCATION:
Biggin Hill town centre offers a range of convenient local shops, cafés and restaurants as well as a major supermarket, library and 25m swimming pool. Local schools include Biggin Hill Primary School and Charles Darwin Secondary School. There are many additional highly regarded schools in the area both state and private. Chelsfield mainline station with trains to London Bridge, Waterloo East and Charing Cross is approximately 7.5 miles from Biggin Hill.
SERVICES & OUTGOINGS:
Mains electricity, gas, water & drainage
Council Tax Band: E (London Borough Of Bromley)
EPC: C
Important information
Property Ref: 58844_32413167
Similar Properties
4 Bedroom Townhouse | Guide Price £550,000
WITH PARKING FOR FOUR VEHICLES - This smart contemporary family home has undergone significant refurbishment and is now...
2 Bedroom Semi-Detached House | Guide Price £529,000
WITH THE RARE BENEFIT OF A DETACHED DOUBLE GARAGE WITH LOFT ROOM - A most attractive Victorian semi-detached villa locat...
Southdene, Halstead, Sevenoaks
2 Bedroom Semi-Detached House | Guide Price £525,000
Newly refurbished modern semi enjoying a pleasant outlook over a central green, within the popular and commuter friendly...
Sutherland Avenue, Biggin Hill, Westerham
4 Bedroom Semi-Detached House | Guide Price £575,000
OFFERED WITH THE BENEFIT OF NO ONWARD CHAIN - Enjoying delightful, far-reaching westerly views, this extended family-fri...
4 Bedroom Semi-Detached House | Guide Price £600,000
Attractive, extended semi occupying a peaceful cul-de-sac location within easy reach of the High Street.This much-loved...
Main Road, Crockham Hill Village
3 Bedroom Semi-Detached House | Guide Price £600,000
A most attractive ragstone cottage, located in the sought-after village of Crockham Hill, enjoying a picturesque rural o...

James Millard Independent Estate Agents (Westerham)
The Grange, Westerham, Kent, TN16 1AH
How much is your home worth?
Use our short form to request a valuation of your property.
Request a Valuation
