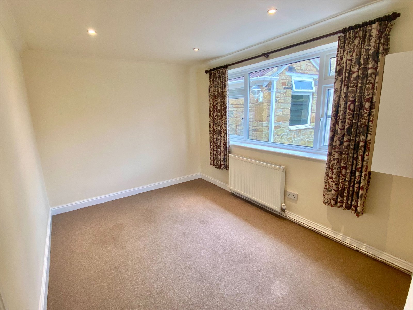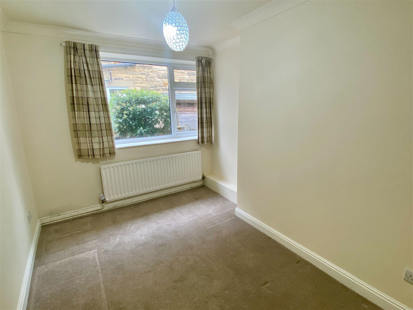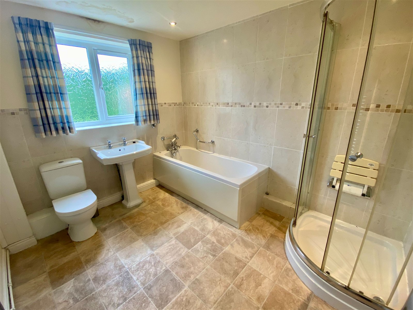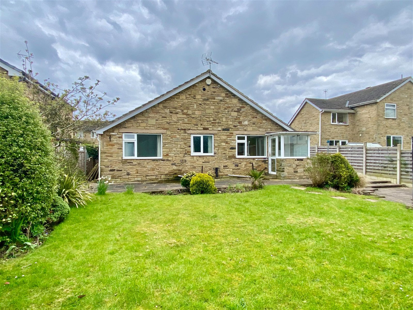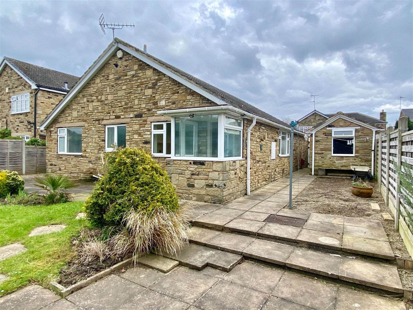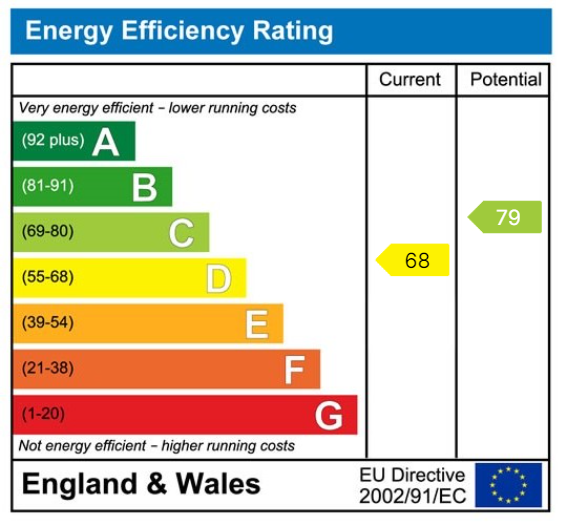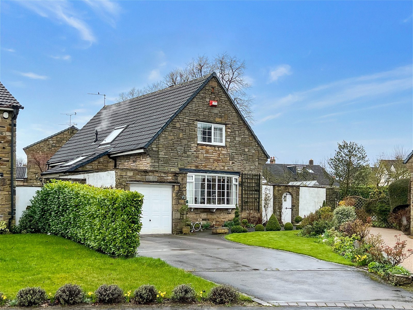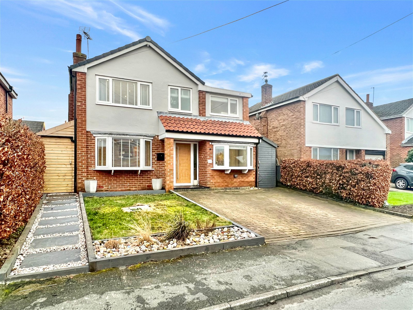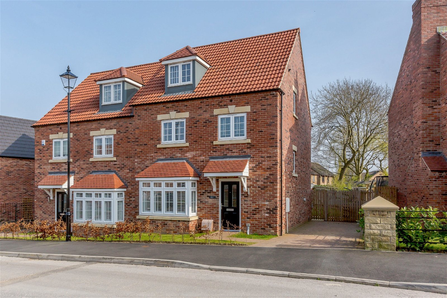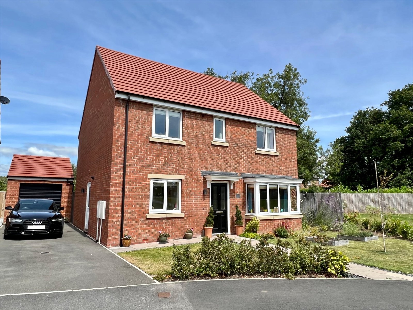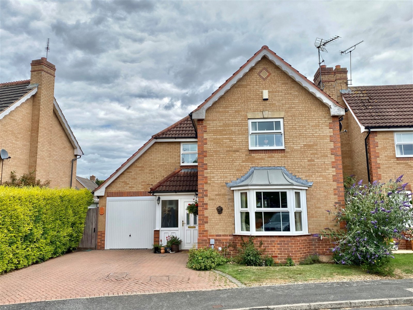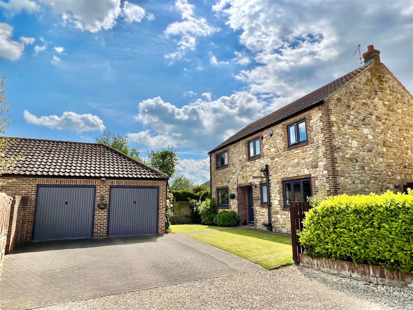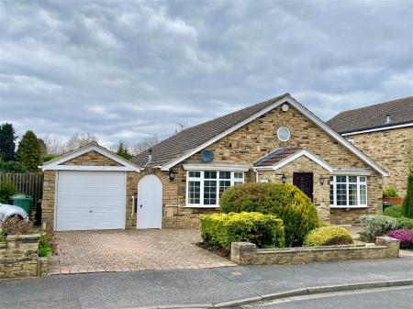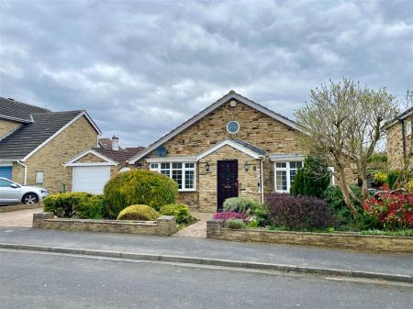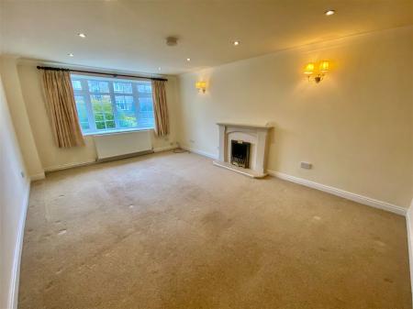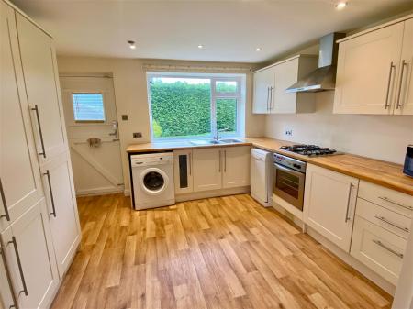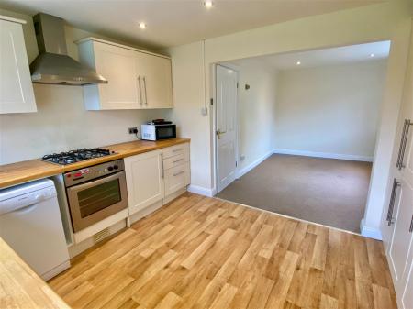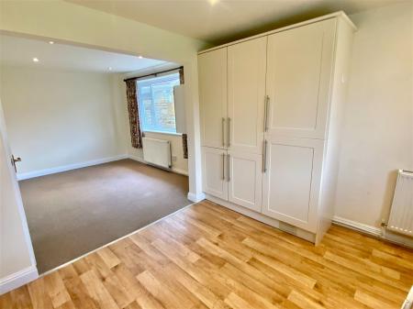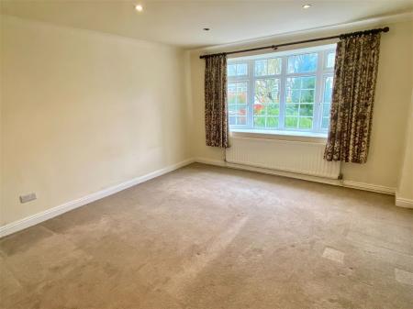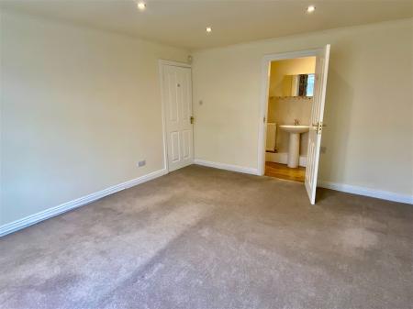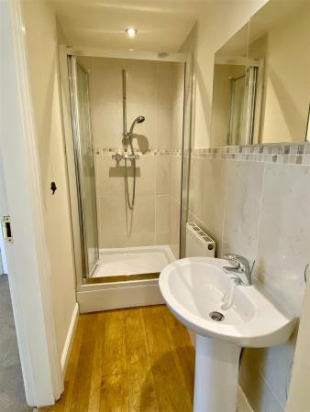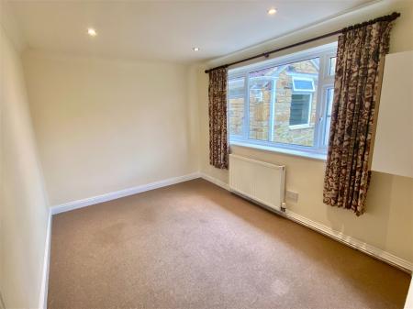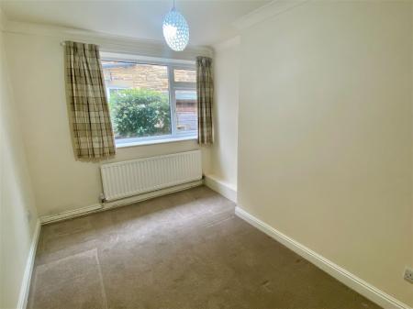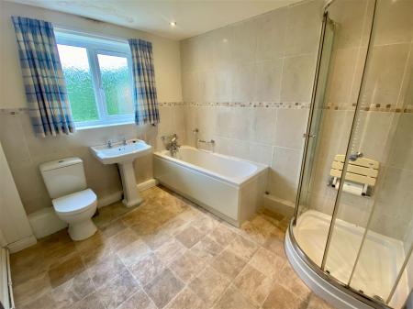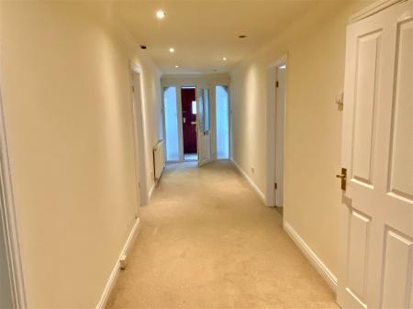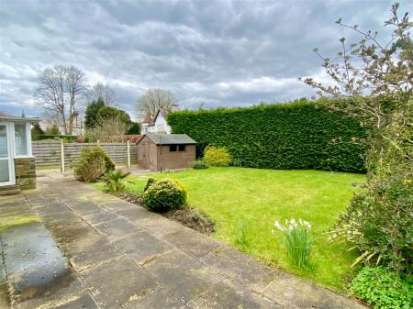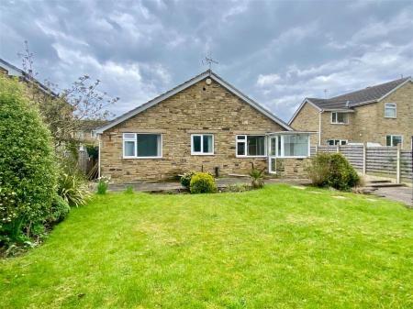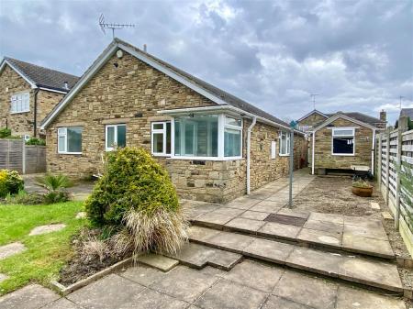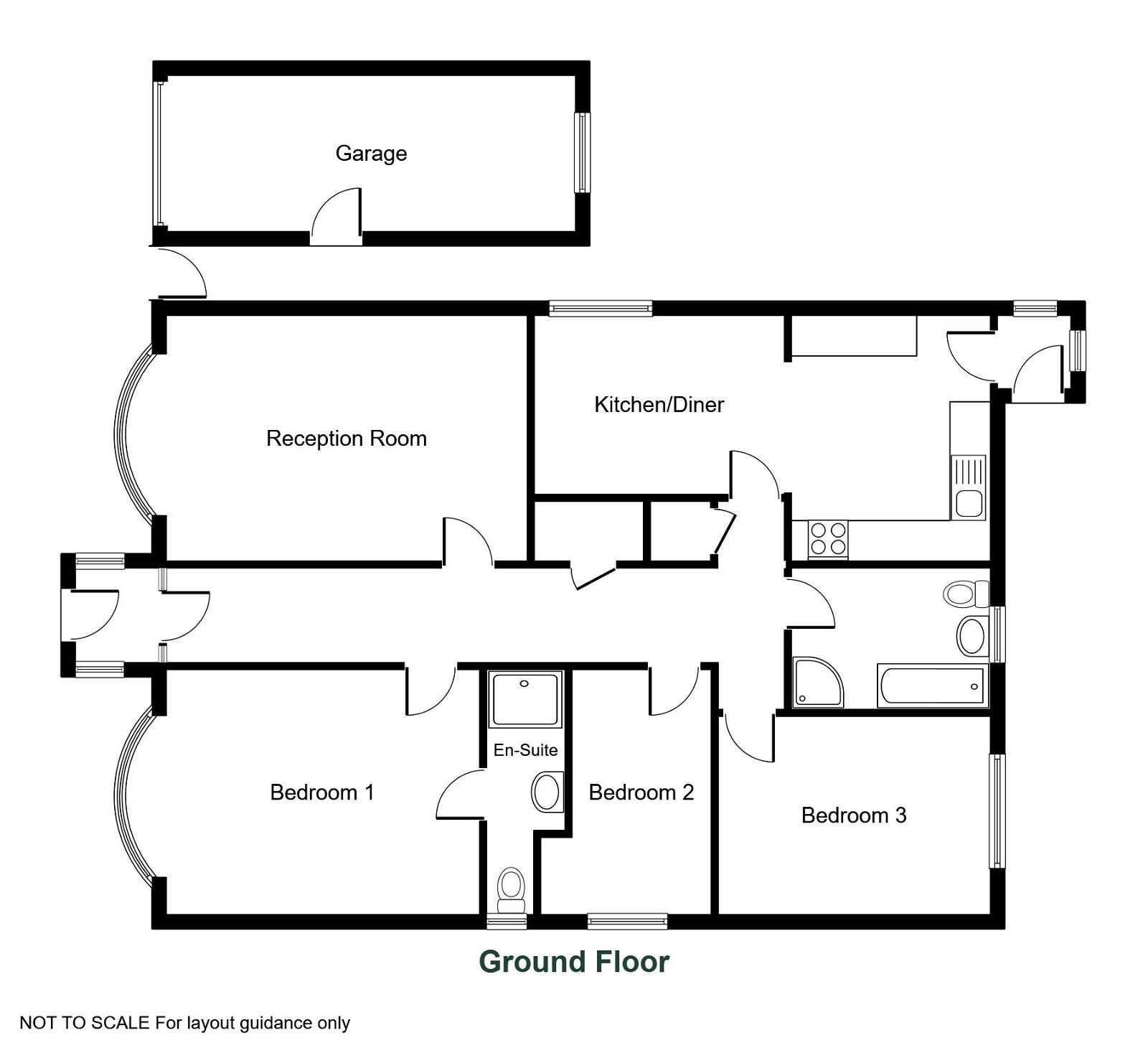- 28ft entrance hall with access to generous size loft with further potential
- Lounge with attractive fireplace
- Dining kitchen with integrated appliances
- Bedroom one with en-suite shower room
- Two further bedrooms and house bathroom
- Detached garage and gardens front and rear
- Within walking distance of excellent amenities.
3 Bedroom Bungalow for sale in Wetherby
An attractive individual stone built detached bungalow occupying a pleasant and convenient cul-de-sac location close to all village amenities. Spacious accommodation is available with no onward chain.
COLLINGHAM
Collingham is a much sought after West Yorkshire village some 3 miles from the Market Town of Wetherby and approx 1 mile from the A.1. Well served by a range of shops, primary school and sporting facilities including Cricket and Squash Club, Swimming Pool and Golf Course nearby. Leeds City Centre, Harrogate and York are all within easy car commuting distance with major road networks close by.
DIRECTIONS
Proceeding from Wetherby towards Leeds along the A58. Entering Collingham turn right into Harewood Road at the traffic lights and then right again into Station Lane, first left into Dewar Close and the property is identified on the right hand side by a Renton & Parr for sale board.
THE PROPERTY
Available with no onward chain. A spacious three bedroom detached bungalow with scope for further enlargement, subject to necessary consents, benefiting from gas fired central heating and double glazed windows, the accommodation in further detail comprises :-
ENTRANCE PORCH
With inner door leading to :-
RECEPTION HALL 8.59m x 1.83m (28'2" x 6'0")
Radiator, ceiling cornice, cloaks cupboard and second shelved cupboard, access to loft via retractable ladder to large loft space, insulated with gas central heating boiler and insulated tank.
LOUNGE 5.36m x 3.66m (17'7" x 12'0")
Double glazed bay window to front with radiator, attractive dressed stone fireplace and hearth with coal effect gas fire, two wall light points, recess ceiling lighting, ceiling cornice.
DINING KITCHEN 6.71m (22'0") overall
DINING AREA 3.45m x 2.64m (11'4" x 8'8")
Double glazed window to side elevation, radiator, ceiling cornice, recess ceiling lighting.
KITCHEN AREA 3.66m x 3.05m (12'0" x 10'0")
With range of modern cream fronted wall and base units including cupboards and drawers, work top, one and a half bowl stainless steel sink unit and mixer tap, integrated appliances including oven, gas hob and hood above, fridge freezer, plumbed for automatic washing machine, space for dishwasher, recess ceiling lighting, double glazed window overlooking garden to rear, radiator, stable type door to rear porch.
BEDROOM ONE 4.52m x 3.71m (14'10" x 12'2")
Double glazed bay window to front, radiator, recess ceiling lighting, ceiling cornice.
EN-SUITE SHOWER ROOM
Part tiled walls and three piece suite comprising step-up shower, pedestal wash basin, low flush w.c., radiator, extractor fan.
BEDROOM TWO 4.09m x 3m (13'5" x 9'10")
Double glazed window to rear, radiator, ceiling cornice.
BEDROOM THREE 3.71m x 2.18m (12'2" x 7'2")
Double glazed window to side elevation, radiator, ceiling cornice.
BATHROOM 3.05m x 2.49m (10'0" x 8'2")
With four piece suite comprising panelled bath, separate shower, low flush w.c., pedestal wash basin, part tiled walls, double glazed window, chrome heated towel rail, shaver socket.
TO THE OUTSIDE
Block paved driveway gives access to :-
DETACHED GARAGE 5.94m x 2.34m (19'6" x 7'8")
Having up and over door, light, power and water laid on. Window to rear, personnel side door.
GARDENS
Attractive front garden laid partly to block paving with herbaceous borders and low stone boundary wall. Side gate and path leading to paved and gravel drying area, in turn an enclosed rear garden with screening hedging, shaped lawn and well-stocked borders, garden shed. Outside water tap.
COUNCIL TAX
Band F from internet enquiry).
SERVICES
We understand mains water, electricity, gas and drainage are connected.
Important information
This is a Freehold property.
This Council Tax band for this property F
Property Ref: 845_836281
Similar Properties
Boston Spa, Byland Close, LS23
4 Bedroom Detached House | £485,000
A popular 'chalet style' four bedroom detached home, quietly situated within a highly sought after cul-de-sac location i...
4 Bedroom Detached House | Guide Price £479,950
An immaculately presented recently renovated four bedroom detached family home enjoying a quiet position on this popular...
4 Bedroom Semi-Detached House | Guide Price £479,950
A beautifully maintained and extremely well presented four bedroom semi-detached family home, occupying a pleasant posit...
4 Bedroom Detached House | £495,950
An excellent four bedroom detached family house built to the Pembroke design, enjoying a choice corner position with pri...
Collingham, Kingfisher Reach, LS22
4 Bedroom Detached House | £499,995
A modern four bedroom detached family house favourably situated on this popular residential development within easy walk...
Barkston Ash, Saw Wells Court, Tadcaster, LS24
4 Bedroom Detached House | £515,000
Sitting proudly at the head of this quiet court, Hazelwood is a most attractive four bedroom detached family home, beaut...
How much is your home worth?
Use our short form to request a valuation of your property.
Request a Valuation










