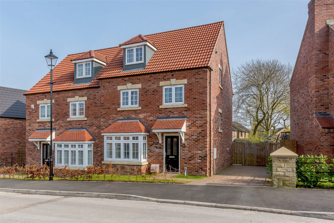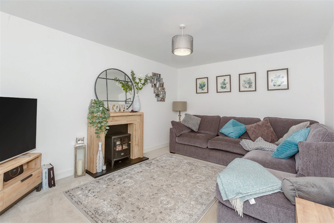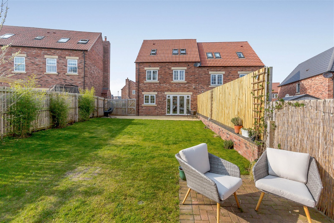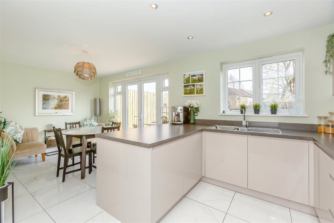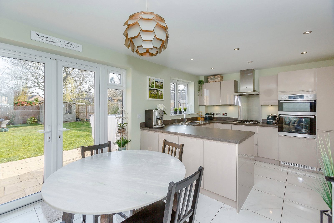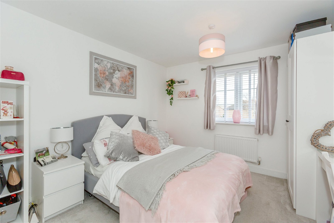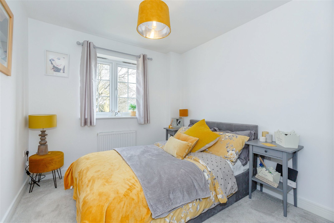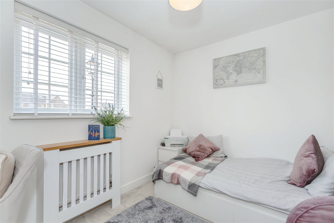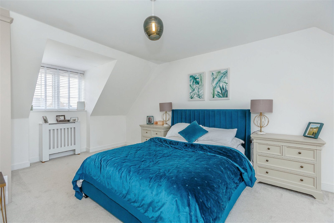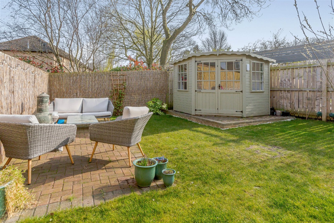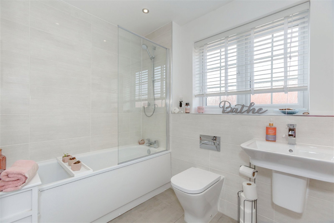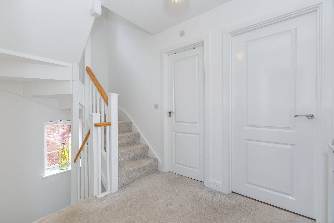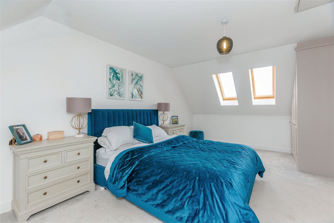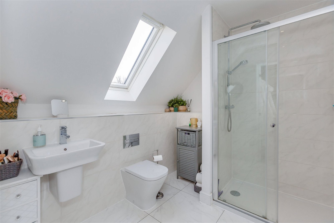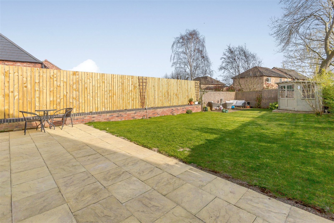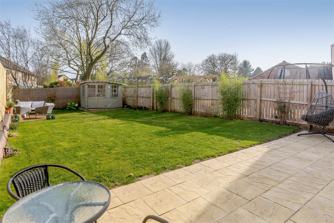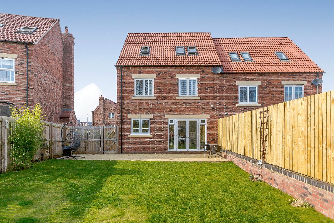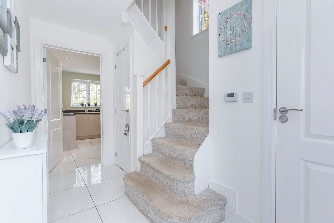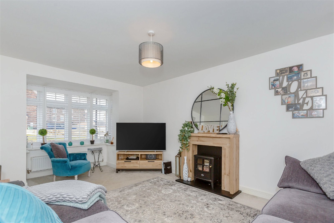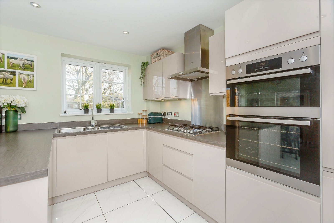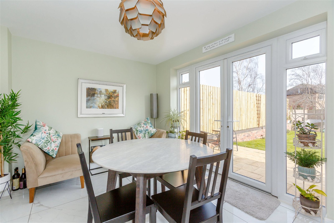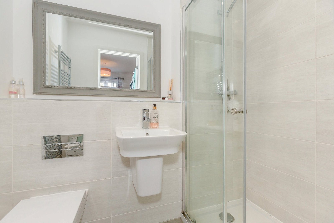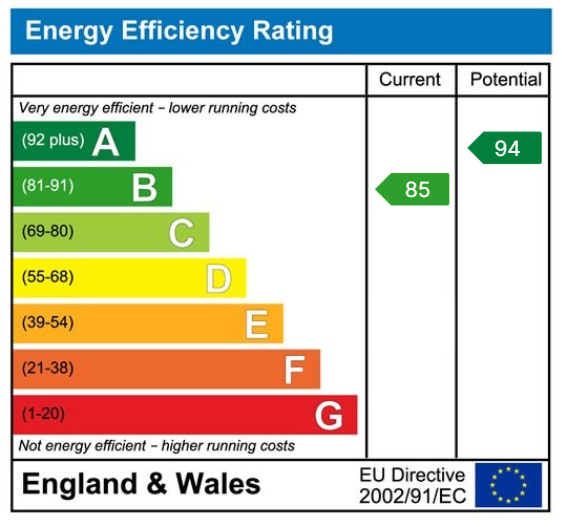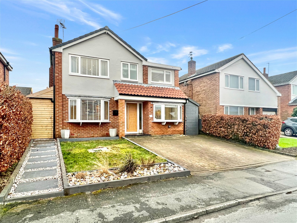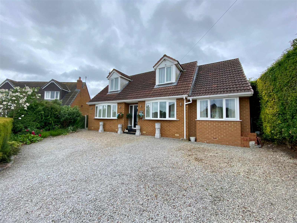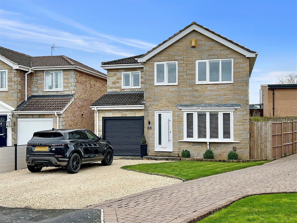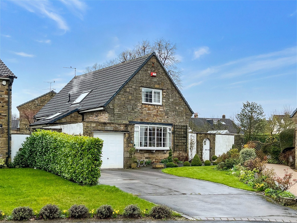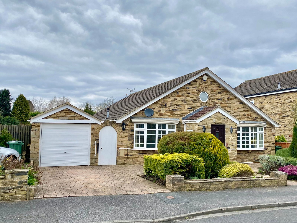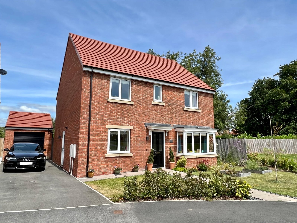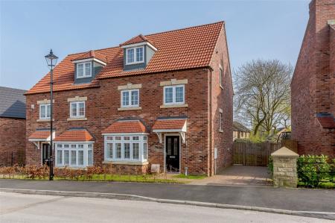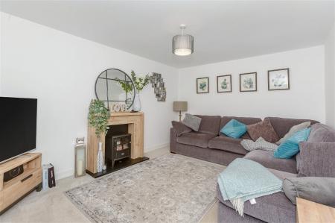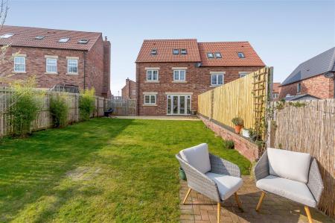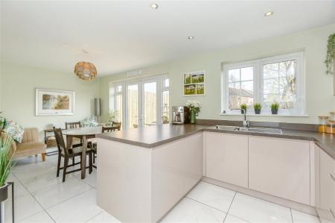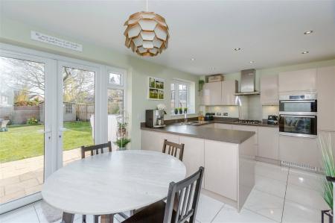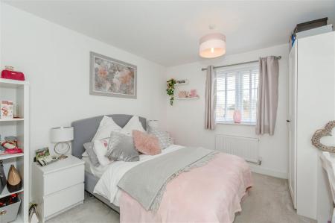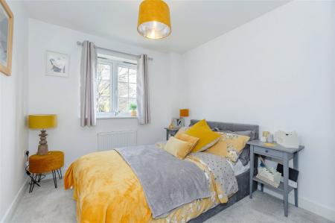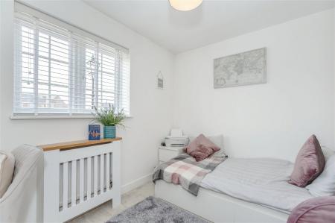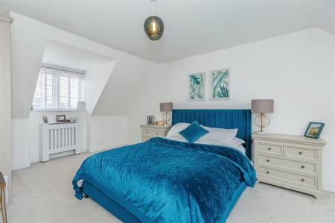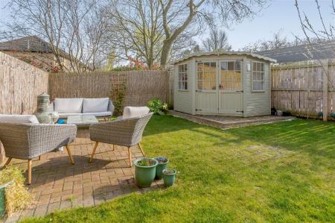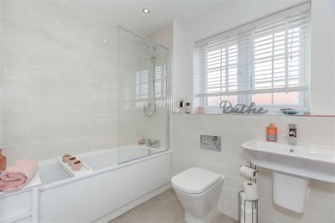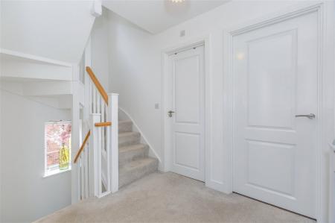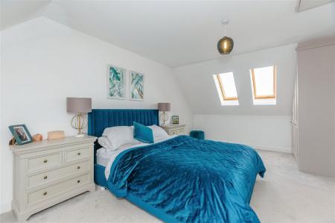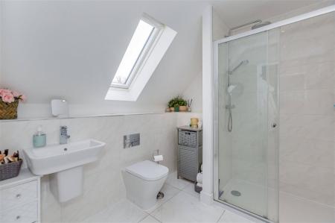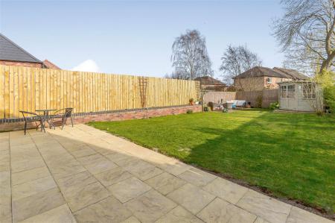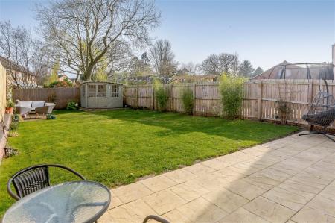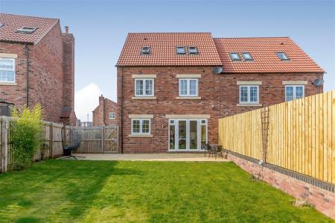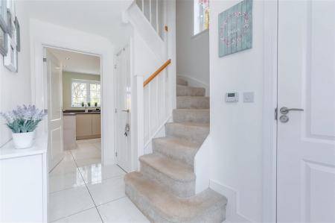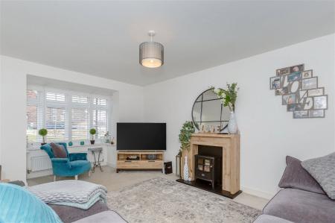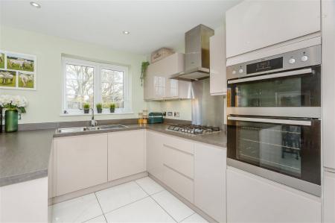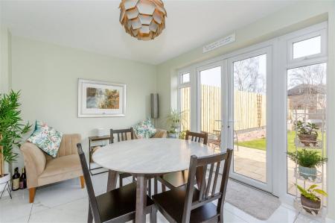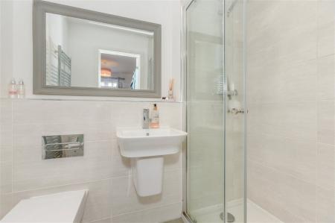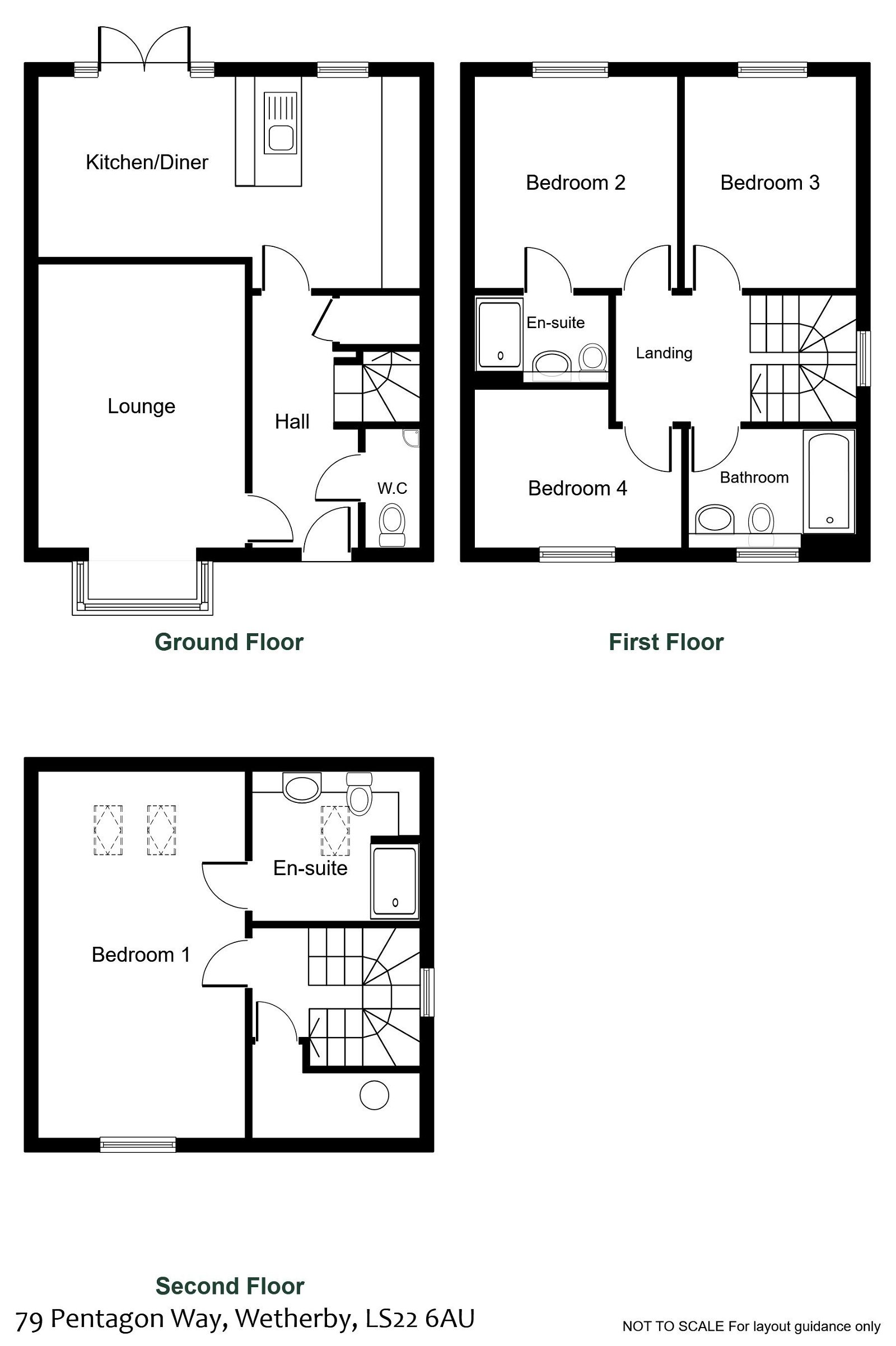- Four bedroom semi-detached modern family home
- Dining kitchen with integrated appliances
- Master bedroom with bespoke fitted wardrobes and en-suite shower
- En-suite shower to bedroom two and further house bathroom
- Off-road parking for two vehicles
- Landscaped rear garden with attractive patio area
4 Bedroom Semi-Detached House for sale in Wetherby
A beautifully maintained and extremely well presented four bedroom semi-detached family home, occupying a pleasant position with generous sized family garden within the highly sought after newly built development of Spofforth Park.
WETHERBY Wetherby is a West Yorkshire market town located on the banks of the River Wharfe and lies almost equidistant from Leeds, Harrogate and York. Local amenities include a range of shops, schooling, sporting amenities including indoor heated swimming pool, 18 hole golf course, tennis, squash, rugby, cricket and football teams. Commuting to major Yorkshire commercial centres is via a good local road network with the A1 and M1 link south of Aberford.
DIRECTIONS Proceeding out of Wetherby along Spofforth Hill turn right into the Spofforth Park development onto Ingbarrow Gate, take the first right onto Bridle Way and then bear right onto Pentagon Way. Proceed around the corner where the property is identified on your right hand side with a Renton & Parr for sale board.
THE PROPERTY Built to the Bellway "Oak" design, an attractive four bedroom semi-detached family home forming part of the highly sought after and desirable Spofforth Park development. Extremely well-presented and tastefully decorated throughout, the property benefiting from gas fired central heating, double glazed windows and doors in further detail giving approximate room sizes comprises :-
GROUND FLOOR
ENTRANCE HALLWAY Entering through double glazed composite front door into light and bright entrance hallway with staircase leading to first floor, radiator with radiator cover, useful storage cupboard understairs, attractive tiled flooring stretching from hallway through into kitchen/diner.
DOWNSTAIRS W.C. Fitted with a modern white suite comprising low flush w.c., corner fitted pedestal wash basin, part tiled walls, tiled floor, single radiator, recess ceiling light and extractor fan.
LOUNGE 14' 5" x 10' 5" (4.4m x 3.2m) 5.14 (16' 10") max into bay With attractive double glazed square bay window to front with fitted shutters to inside and double radiator beneath, feature fireplace with timber mantle piece and electric stove inset, dual pendant lighting.
KITCHEN DINER 19' 7" x 11' 0" (5.98m x 3.36m) max overall A light and bright kitchen dining room with entertaining space through large double glazed French style patio doors onto patio area, ideal for indoor and outdoor entertaining along with 'al-fresco' dining in the summer months.
KITCHEN AREA 11' 0" x 8' 10" (3.37m x 2.70m) Fitted with a modern contemporary kitchen comprising a range of wall and base units including cupboards and drawers, work surfaces with up-stands. Integrated appliances include AEG double oven with top oven and grill, AEG four ring gas hob with extractor hood above, stainless steel splashback, Zanussi dishwasher and Zanussi integrated automatic washing machine, integrated fridge freezer. Stainless steel one and a half bowl sink unit with drainer and mixer tap, double glazed window overlooking rear garden, tiled flooring into kitchen and dining room, recess ceiling lighting,
DINING AREA With French style patio doors onto rear garden and double glazed windows to side, radiator with radiator cover, tiled flooring, pendant lighting.
FIRST FLOOR
LANDING With double glazed window at mid stair level, pendant lighting, staircase leading to second floor, radiator with radiator cover.
BEDROOM TWO 11' 1" x 10' 7" (3.4m x 3.23m) With double glazed window overlooking rear garden, radiator beneath, pendant lighting.
EN-SUITE SHOWER ROOM 6' 10" x 4' 6" (2.1m x 1.39m) Fitted with a modern white suite comprising low flush w.c., floating pedestal wash basin, walk-in shower cubicle, part tiled walls with tiled floor, chrome heated towel rail, recess ceiling light and extractor fan.
BEDROOM THREE 10' 11" x 8' 8" (3.35m x 2.66m) With double glazed window overlooking rear garden, radiator beneath, central pendant lighting.
BEDROOM FOUR 10' 7" x 7' 11" (3.23m x 2.43m) max overall With double glazed window to front, radiator beneath and pendant lighting, currently used as home office.
HOUSE BATHROOM 8' 5" x 5' 6" (2.58m x 1.70m) Fitted with a modern white suite comprising panelled bath with shower and screen above, low flush w.c., floating pedestal wash basin, chrome heated towel rail, part tiled walls, tiled floor, double glazed window, recess ceiling lighting and extractor fan.
SECOND FLOOR
LANDING With double glazed window at mid stair level, pendant lighting and access to deep storage cupboard housing wall mounted gas fired central heating boiler and large pressurised hot water tank.
MASTER BEDROOM 19' 7" x 11' 1" (5.99m x 3.4m) max overall A bright and airy master bedroom with double glazed dormer window to front, radiator beneath, two double glazed Velux windows to rear. Two bespoke fitted wardrobes, central pendant light.
EN-SUITE SHOWER ROOM 8' 3" x 7' 9" (2.52m x 2.37m) max Fitted with a modern white suite comprising large walk-in shower cubicle with rain shower head, low flush w.c., floating pedestal wash basin, part tiled walls, tiled floor, double glazed Velux window, chrome heated towel rail, recess ceiling lighting and extractor fan.
TO THE OUTSIDE Block paved driveway provides off road parking for several vehicles and path leading to front door.
GARDENS Decorative front garden set mainly to lawn behind close-cut beech hedgerow. Accessed via hand gate to side of property leads to large rear garden. This generous family sized garden set mainly to lawn neatly bordered with timber fences with herbaceous shrubs and bushes to the inside. Extended flagged patio area provides ideal space for outdoor entertaining and relaxation.
COUNCIL TAX Band D (from internet enquiry)
SERVICE CHARGE
There is a annual service charge of £97.06. (Further details on request).
Important information
This is a Freehold property.
This Council Tax band for this property D
Property Ref: 845_285612
Similar Properties
4 Bedroom Detached House | Guide Price £479,950
An immaculately presented recently renovated four bedroom detached family home enjoying a quiet position on this popular...
Aberford, Raper View, Leeds, LS25
4 Bedroom Detached House | £475,000
An internal inspection is strongly recommended to fully appreciate this substantially extended and beautifully presented...
4 Bedroom Detached House | Guide Price £475,000
A beautifully presented four bedroom detached family home with generous sized private gardens in this popular cul-de-sac...
Boston Spa, Byland Close, LS23
4 Bedroom Detached House | £485,000
A popular 'chalet style' four bedroom detached home, quietly situated within a highly sought after cul-de-sac location i...
3 Bedroom Bungalow | £495,000
An attractive individual stone built detached bungalow occupying a pleasant and convenient cul-de-sac location close to...
4 Bedroom Detached House | £495,950
An excellent four bedroom detached family house built to the Pembroke design, enjoying a choice corner position with pri...
How much is your home worth?
Use our short form to request a valuation of your property.
Request a Valuation

