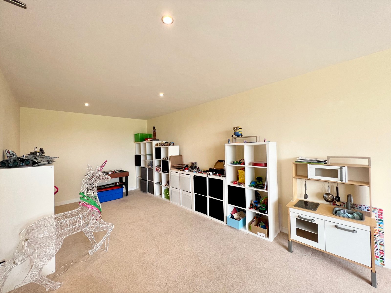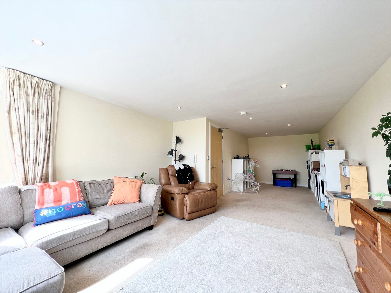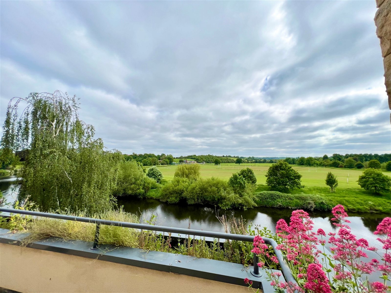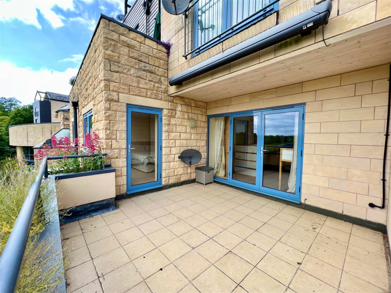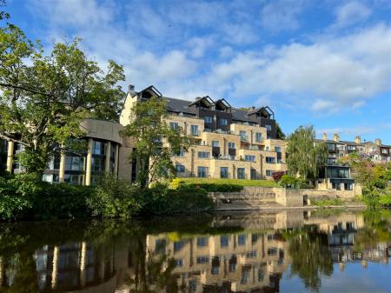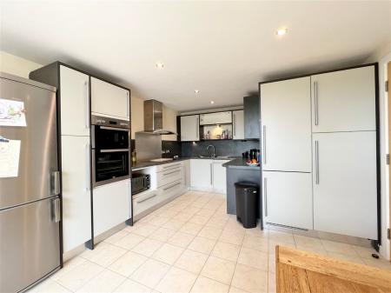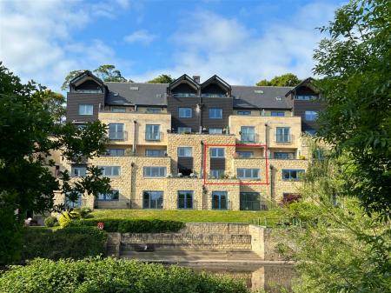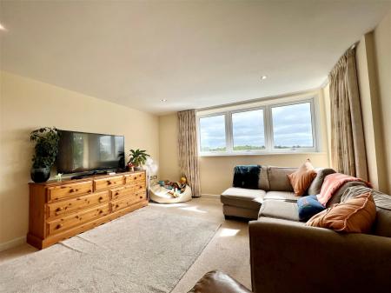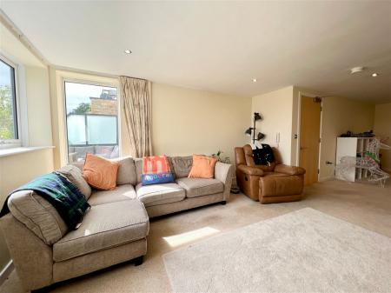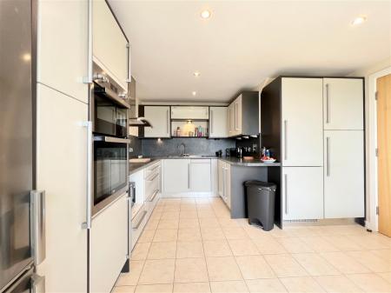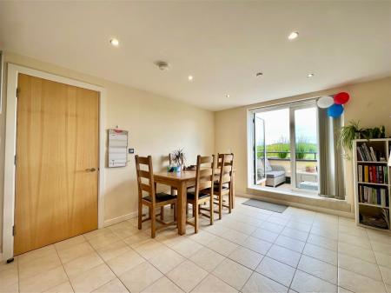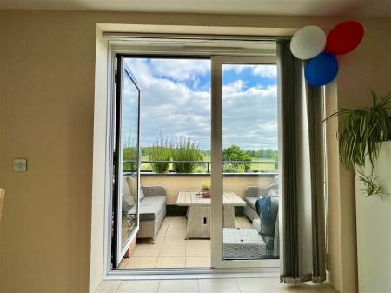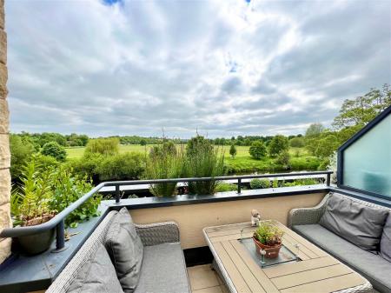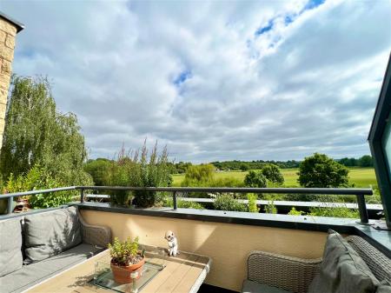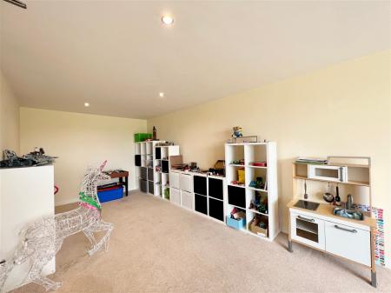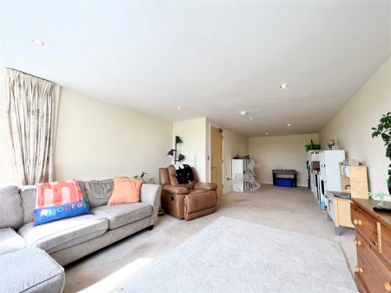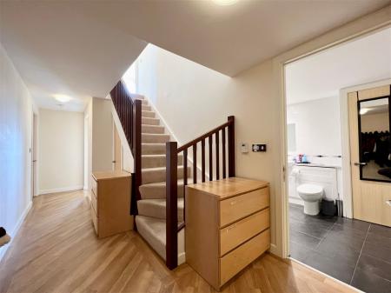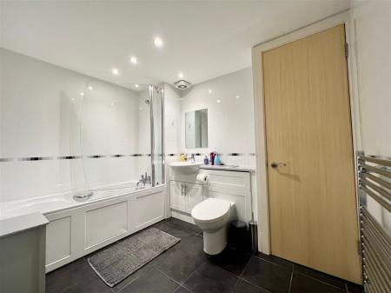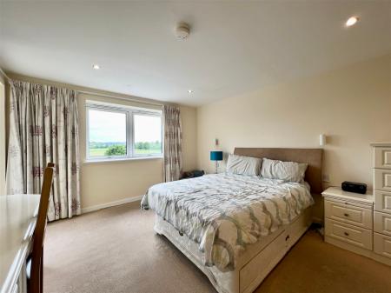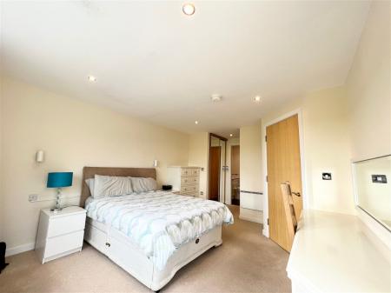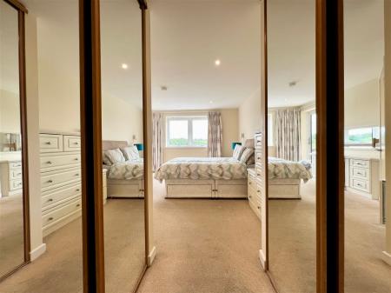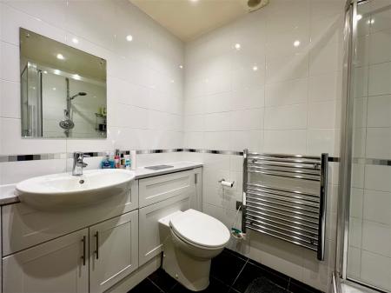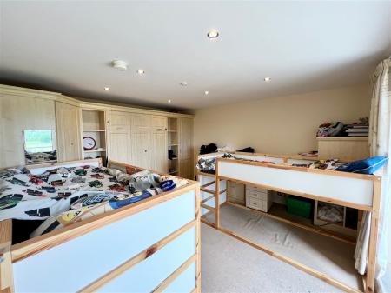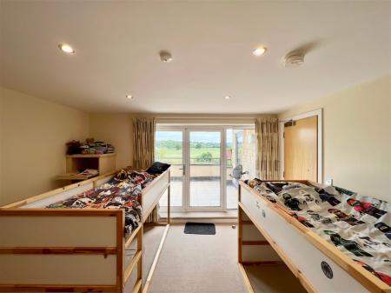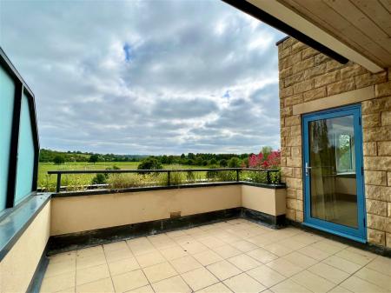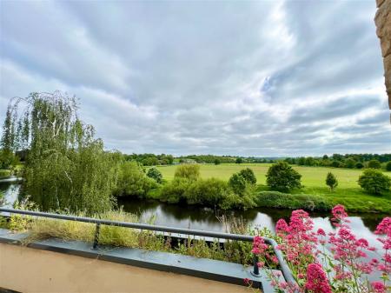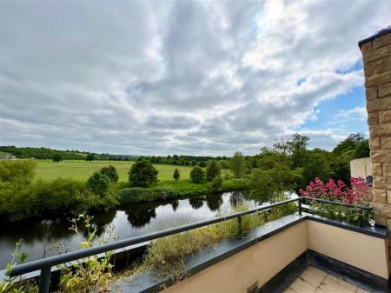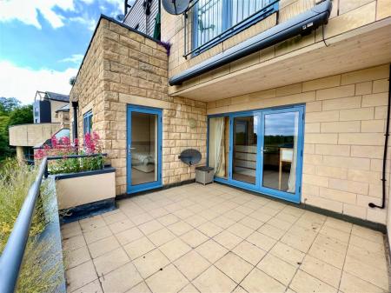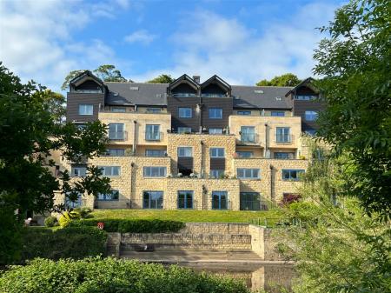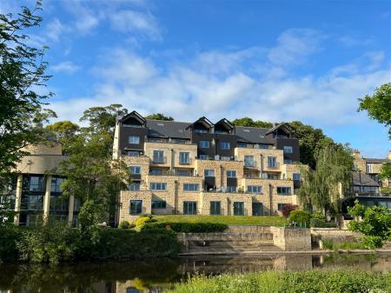- Light and spacious two bedroom two bathroom duplex apartment
- Elevated south facing aspect with stunning riverside views
- Two private balconies to enjoy outdoor entertaining
- Master bedroom with fitted wardrobes and ensuite shower
- Kitchen diner with French doors onto balcony sun terrace
- Generous sized living room with dining area
- Two allocated parking spaces
- Excellent riverside location, a short walk to Wetherby center
- Available with benefit of no upward chain
2 Bedroom Flat for sale in Wetherby
WETHERBY
Wetherby is a West Yorkshire market town located on the banks of the River Wharfe and lies almost equidistant from Leeds, Harrogate and York. Local amenities include a range of shops, schooling, sporting amenities including indoor heated swimming pool, 18 hole golf course, tennis, squash, rugby, cricket and football teams. Commuting to major Yorkshire commercial centres is via a good local road network with the A1 by pass and M1/A1 link south of Aberford.
DIRECTIONS
From Wetherby town center proceed in the direction of Harrogate along Westgate. Riverside apartments are located on the left hand side immediately before the mini roundabout.
THE PROPERTY
An impressive south facing duplex apartment occupying a choice elevated position in this prestigious riverside development. A unique feature of the development lies in the fishing and boating rights with breath-taking views across the River Wharfe and the Ings playing fields towards open countryside. Offered with the benefit of vacant possession and no upward chain, the accommodation in further detail giving approximate room sizes comprises:-
GROUND FLOOR
Entering the building at the Rotunda main entrance descend two floors and along the short corridor before reaching the apartment front door. There is an alternative access via side stairs through a code operated entrance door, leading to the under cover car park and providing access to the apartment.
ENTRANCE HALLWAY
Entering into spacious entrance hallway with turned staircase to first floor, useful storage cupboard beneath, two light fittings, radiator to side, wood effect laminate flooring.
HOUSE BATHROOM - 2.82m x 2.07m (9'3" x 6'9") max
Fitted with a modern white suite comprising low flush w.c., vanity wash basin with storage and work surface, panelled bath with shower and screen above, storage cupboard housing pressurised hot water cylinder, tiled walls with tiled floor, chrome ladder effect heated towel rail, recess ceiling lighting and extractor fan.
LIVING ROOM & DINING ROOM - 8.8m x 2.83m (28'10" x 9'3") widening to 3.92m 12'10"
A light and spacious living space providing flexible and versatile accommodation typically used as a formal dining area, currently used as a play space.
DINING ROOM - 4.22m x 2.83m (13'10" x 9'3")
With radiator to side, recess ceiling lighting.
LIVING AREA - 4.36m x 3.92m (14'3" x 12'10")
With three double glazed windows enjoying elevated south facing aspect over the river and playing fields beyond, further double glazed window to side, double radiator, recess ceiling lighting.
KITCHEN / DINER - 5.96m x 3.68m (19'6" x 12'0") narrowing to 2.42m 7'11")
Fitted with a modern stylish kitchen comprising range of wall and base units cupboards and drawers, work surfaces with up-stands. Integrated appliances include electric oven and grill, Kenwood slimline dishwasher, combined automatic washing machine and tumble dryer, AEG four ring electric hob with extractor hood above, one and a half bowl stainless steel sink unit with drainer and mixer tap. Space for American style fridge freezer, double radiator, tiled flooring, recess ceiling lighting, double glazed French style patio doors leading onto :-
SOUTH FACING BALCONY
A private 'sun-trap' ideal for outdoor entertaining and 'al-fresco' dining with privacy screen to one side, flower bed incorporated into the balcony wall with a range of decorative low level bushes and shrubs framing the open and far reaching aspect over the River Wharfe and Ings playing fields beyond.
FIRST FLOOR
BEDROOM ONE - 5.6m x 3.5m (18'4" x 11'5") narrowing to 2.4m (7'10")
A light and spacious master bedroom with double glazed windows enjoying elevated open aspect, further double glazed side door providing access to additional balcony area. Shaped dressing table and fitted chest of drawers, single radiator, recess ceiling lighting, two wall light fittings. Between the bedroom and ensuite shower room there are mirrored double wardrobes to each side.
EN-SUITE SHOWER - 2.19m x 1.68m (7'2" x 5'6")
Fitted with a modern white suite comprising low flush w.c., vanity wash basin with storage cupboards and work surfaces, large step in shower cubicle with tiled walls, tiled flooring, chrome heated towel rail, additional shelving, shaver socket, recess ceiling lighting and extractor fan.
BEDROOM TWO - 4.35m x 3.95m (14'3" x 12'11") max overall
A generous size double bedroom with fitted wardrobes and shelving running the length of one wall, including a double wall bed. A matching fitted desk and shelf unit runs along the adjacent wall. Recess ceiling lighting, French style double glazed patio doors leading onto :-
LARGE SOUTH FACING BALCONY - 3.87m x 3.76m (12'8" x 12'4")
Generous sized south facing balcony with elevated riverside views, flower bed incorporated to balcony wall housing a range of low level bushes and shrubs, privacy screen to one side, electric extendable sun awning, outdoor lighting, tiled floor covering.
TO THE OUTSIDE
Accessed from Westgate leads to open air carpark with allocated parking space for apartment two along with further visitor parking spaces. Driving down the sweeping driveway descending one level to undercroft carpark with a further allocated parking space for apartment No. 2.
GARDENS
Aside from the two south facing balconies the apartment also has access to communal lawned gardens at riverside level. Lawns, paths, flower beds and river bank are maintained along with communal park benches available to sit and enjoy the riverbank. Steps down to concrete jetty provides fishing and boating capabilities.
COUNCIL TAX
Band F (from internet enquiry).
Important information
This is a Leasehold Property
This Council Tax band for this property F
Property Ref: 845_448973
Similar Properties
Wetherby, Micklethwaite Grove, LS22
4 Bedroom Detached House | Guide Price £425,000
Nestled in the heart of this highly sought after residential development only a short walk into Wetherby this four bedro...
3 Bedroom Cottage | Offers in region of £425,000
A spacious three bedroom, two bathroom, detached house providing light and spacious character accommodation with enclose...
4 Bedroom Terraced House | Guide Price £425,000
A beautiful late Victorian townhouse occupying a prominent central position within short and level walking distance of e...
Grimston Park Mews, Grimston Park, Tadcaster, LS24
3 Bedroom Mews House | £429,950
A deceptively spacious three bedroom period terrace property forming part of this beautiful Grade II listed converted ma...
Wetherby, Hall Orchards Avenue, LS22
4 Bedroom Detached House | £445,000
This popular style four bedroom detached home has been extended over the years to reveal light and spacious ground floor...
Wetherby, Micklethwaite Stables, LS22
4 Bedroom Townhouse | Offers Over £450,000
This exceptionally spacious four double bedroomed town house is available with the benefit of no onward chain. Occupyi...
How much is your home worth?
Use our short form to request a valuation of your property.
Request a Valuation











