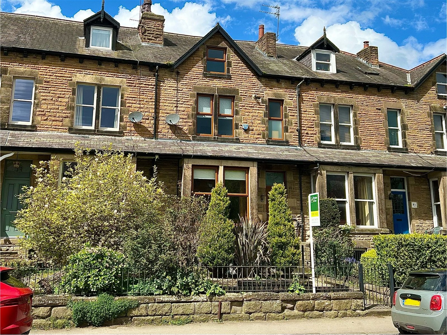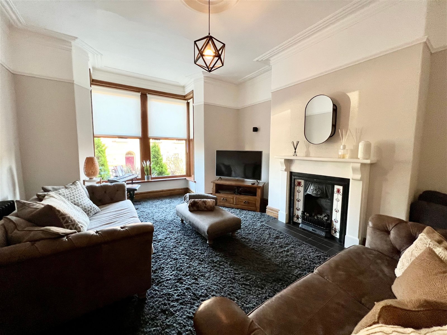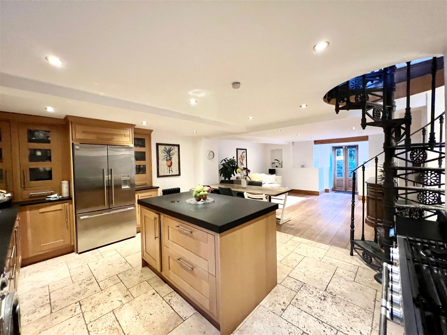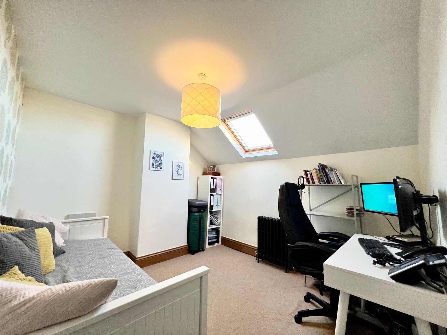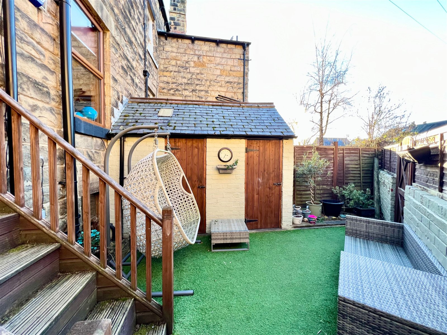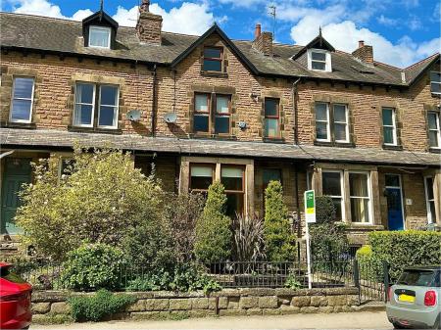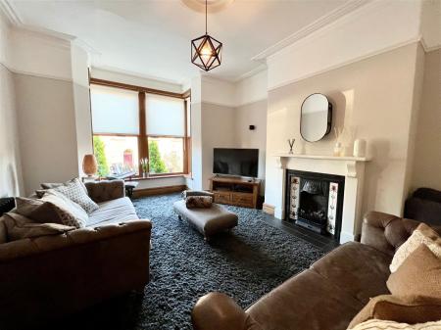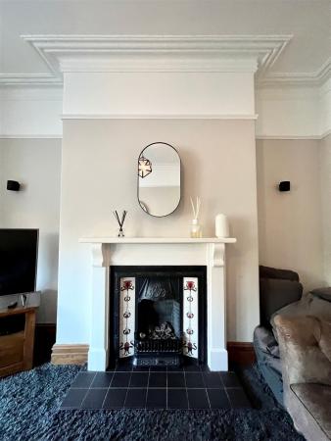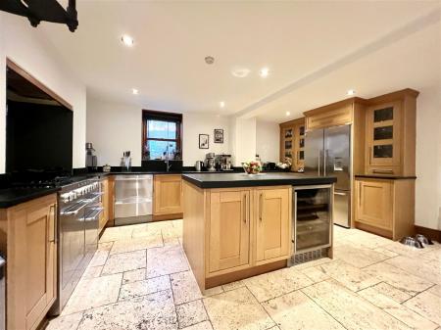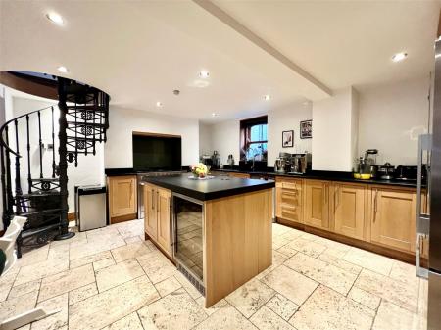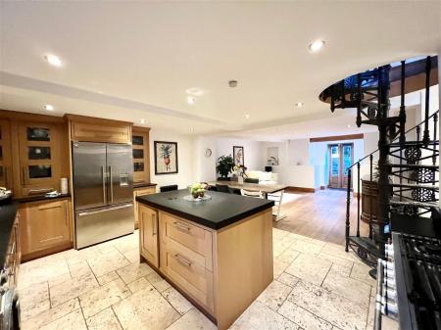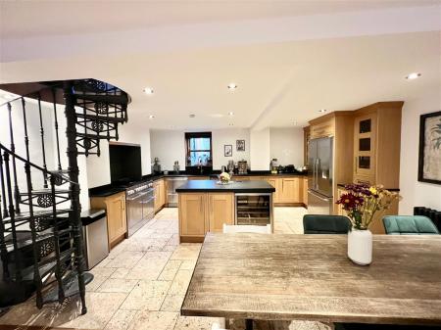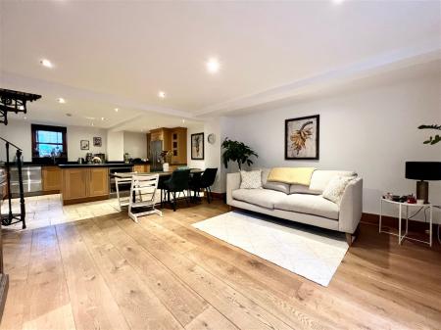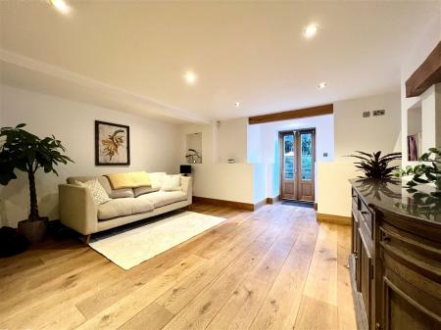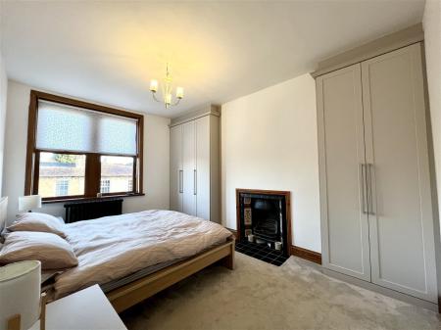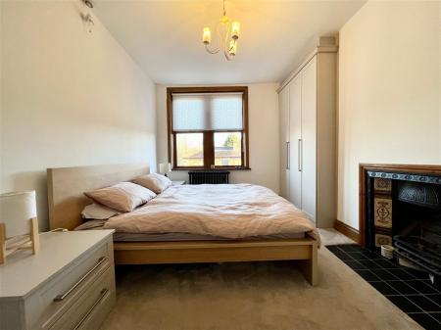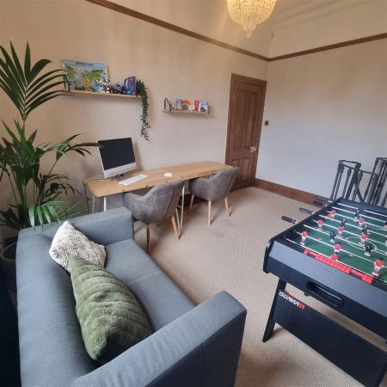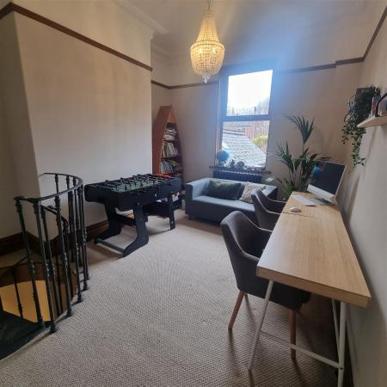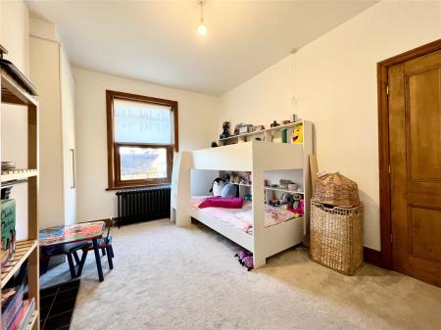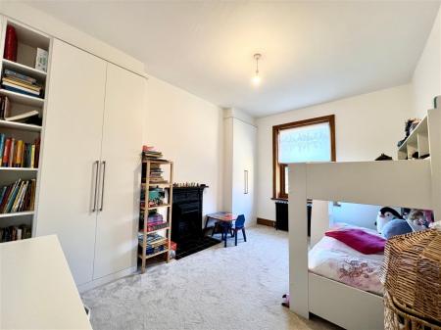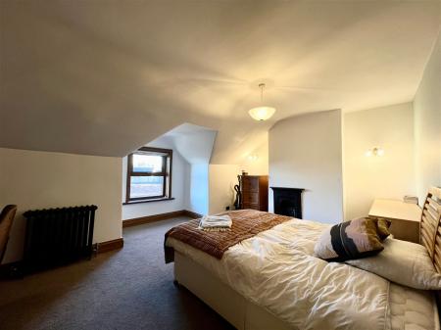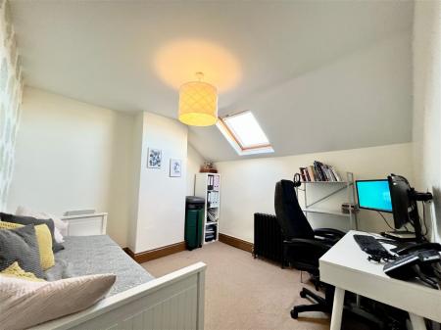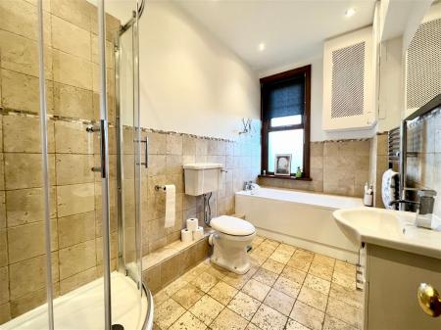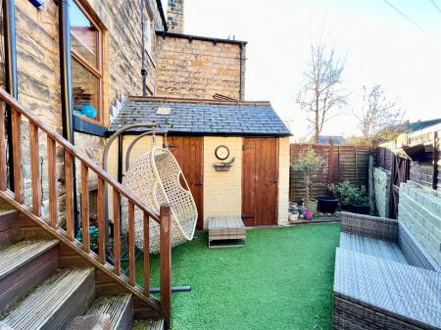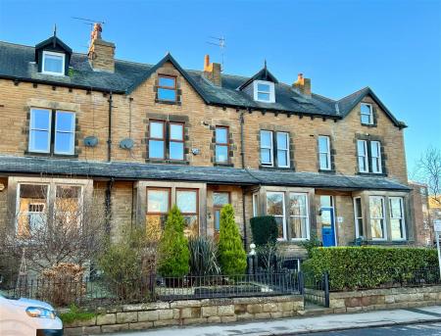- Large four bedroom Victorian townhouse over approx 1969 sq ft (183 sq m)
- Open plan living dining kitchen to lower ground floor, ideal for entertaining
- High ceilings and characterful features throughout
- Four double bedrooms
- Second floor ideal for working from home
- Low maintenance courtyard garden front and rear
- Permit parking to front and additional parking available to the rear
- Excellent central location
- Within catchment area to Crossley Street Primary School
- Within easy walking distance to local primary and secondary schools in the area
4 Bedroom Terraced House for sale in Wetherby
A beautiful late Victorian townhouse occupying a prominent central position within short and level walking distance of excellent town centre amenities and the award winning Sandringham Park. Providing well presented and spacious living accommodation arranged over four floors while retaining many attractive characterful features. No onward chain.
WETHERBY
Wetherby is a charming West Yorkshire market town located on the banks of the River Wharfe and in the "Golden Triangle" almost equidistant from Leeds, Harrogate and York. Local amenities include a range of shops, schooling, sporting amenities including indoor heated swimming pool, 18 hole golf course, tennis, squash, padel tennis, rugby, cricket and football teams. Commuting to major Yorkshire commercial centres is via an excellent local road network with the A1 by pass and M1/A1 link south of Aberford.
DIRECTIONS
Proceed north from Wetherby High Street where the property is located just before the York Road crossroad on the left hand side.
THE PROPERTY
A spacious four bedroom Victorian terrace house, skilfully arranged over four floors including excellent cellar and attic conversions. The property benefits from gas fired central heating and double glazed windows throughout. The family living accommodation in further detail giving approximate room sizes comprises :-
ENTRANCE HALLWAY
Entering through replacement composite front door into entrance hallway with attractive high ceilings, enriched cornice and decorative archway. Traditional style double radiator to side, decorative picture rail and exposed timber floor boards. Staircase leading to first floor, storage cupboard beneath with further double radiator, hallway extends through to double glazed composite rear door.
DOWNSTAIRS W.C.
Fitted with a modern white suite comprising low flush w.c., and wash basin with tiled splashback and tiled flooring, recess ceiling lighting.
LIVING ROOM - 5.48m x 4.16m (17'11" x 13'7") max into bay
With large square fronted double glazed bay window, attractive high ceilings with enriched cornice and decorative picture rail with central pendant light fitting and ceiling rose. Feature fireplace with tiled hearth and surround, timber mantle piece and "living flame" gas fire inset, traditional double radiator and two further wall lights.
PLAYROOM / HOME OFFICE - 4.33m x 3.37m (14'2" x 11'0")
With double glazed sliding sash window to rear, double radiator beneath, high ceilings with enriched cornice and decorative picture rail, central pendant light fitting with ceiling rose. Turned staircase to :-
LOWER GROUND FLOOR
OPEN PLAN KITCHEN/DINER - 8.7m x 5.16m (28'6" x 16'11") widening to 9.59m (31'5")
A beautiful open plan kitchen/dining family area ideal for entertaining with :-
KITCHEN AREA - 5.11m x 3.97m (16'9" x 13'0")
A modern fitted kitchen comprising a range of Shaker style wall and base units including cupboards and drawers, work surfaces with matching up-stands. Integrated appliances include large Mercury Range style double oven with grill function and five ring gas hob above, Fisher & Paykel undercounter double drawer dishwasher, automatic washing machine, large American style fridge freezer, Franke sink unit with draining grooves and flexible mixer tap above. Kitchen island with integrated wine fridge. Double glazed sliding sash window to rear, double radiator to side, attractive tiled flooring, recess ceiling lighting.
LIVING/DINING AREA - 4.97m x 4.33m (16'3" x 14'2") Widening to 5.36m (17'7")
With double glazed French style patio doors leading to front courtyard, attractive wide board wooden flooring, traditional double radiator and recess ceiling lighting.
FIRST FLOOR
LANDING
With return staircase leading to second floor. Full height mirror fronted fitted storage cupboards, recess ceiling lighting and further pendant lighting.
BEDROOM ONE - 4.51m x 3.02m (14'9" x 9'10")
A bright double bedroom with large double glazed window to front, traditional double radiator beneath, two full height fitted wardrobes, feature fireplace with tiled hearth and coloured tiled surround with decorative cast iron fireplace, central pendant light fitting.
BEDROOM TWO - 4.29m x 3.01m (14'0" x 9'10")
Large double glazed window to rear, traditional double radiator beneath, feature fireplace with tiled hearth and decorative cast iron fireplace, central pendant light fitting and two full height fitted wardrobes.
HOUSE BATHROOM - 3.38m x 1.83m (11'1" x 6'0")
Fitted with a modern four piece suite comprising low flush w.c., vanity wash basin with storage cupboards beneath, panelled bath and corner shower cubicle with part tiled walls and tiled flooring, double glazed window, chrome heated towel rail, wall mounted storage cupboard and recess ceiling lighting.
SECOND FLOOR
LANDING
With Velux window, storage cupboard at mid-stair and loft access hatch.
GUEST W.C.
Fitted with a white suite comprising low flush w.c., circular wash basin, part tiled walls, tiled flooring, recess ceiling lighting. Scope to add shower, if required.
BEDROOM THREE - 5.35m x 4.44m (17'6" x 14'6") max into dormer
With double glazed dormer window to front, traditional style double radiator, feature fireplace with tiled hearth and decorative cast iron fireplace, central pendant light fitting.
BEDROOM FOUR - 3.44m x 3.11m (11'3" x 10'2")
With double glazed Velux window, traditional style double radiator and central pendant light fitting.
TO THE OUTSIDE
On-street residents permit parking is available to the front of the property on North Street. Further parking available to the rear on a first come first served basis.
GARDENS
Decorative front garden behind iron railings is set to low maintenance gravel with flagged pathways and a range of neatly maintained bushes to the front.
REAR GARDEN
Shaped rear garden with perimeter garden wall and fencing set to low maintenance, artificial grass. A timber hand gate provides access onto a shared passageway with neighbouring properties for bin store and access to rear parking area.
COUNCIL TAX
Band D (from internet enquiry).
SERVICES
Mains water, electricity, gas and drainage are connected.
Important information
This is a Freehold property.
This Council Tax band for this property D
Property Ref: 845_608189
Similar Properties
Wetherby, Micklethwaite Grove, LS22
4 Bedroom Detached House | Guide Price £425,000
Nestled in the heart of this highly sought after residential development only a short walk into Wetherby this four bedro...
Wetherby, Riverside, Westgate, LS22
2 Bedroom Flat | £425,000
An outstanding riverside apartment revealing light and spacious living accommodation with elevated south facing aspect,...
3 Bedroom Cottage | Offers in region of £425,000
A spacious three bedroom, two bathroom, detached house providing light and spacious character accommodation with enclose...
Grimston Park Mews, Grimston Park, Tadcaster, LS24
3 Bedroom Mews House | £429,950
A deceptively spacious three bedroom period terrace property forming part of this beautiful Grade II listed converted ma...
Wetherby, Hall Orchards Avenue, LS22
4 Bedroom Detached House | £445,000
This popular style four bedroom detached home has been extended over the years to reveal light and spacious ground floor...
Wetherby, Micklethwaite Stables, LS22
4 Bedroom Townhouse | Offers Over £450,000
This exceptionally spacious four double bedroomed town house is available with the benefit of no onward chain. Occupyi...
How much is your home worth?
Use our short form to request a valuation of your property.
Request a Valuation

