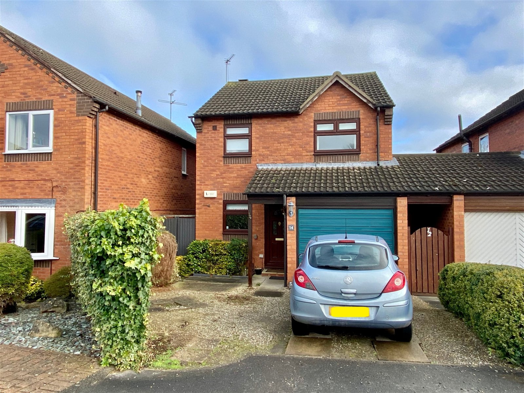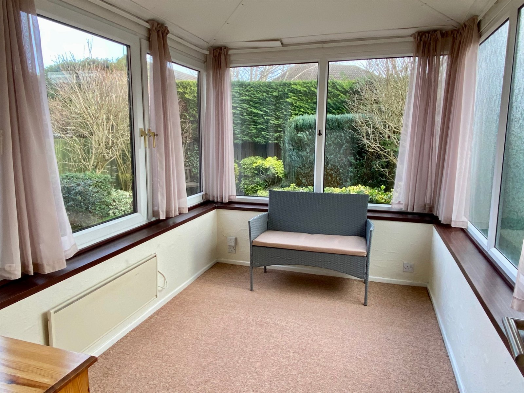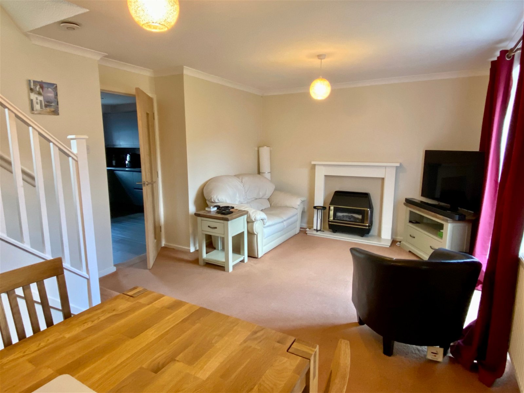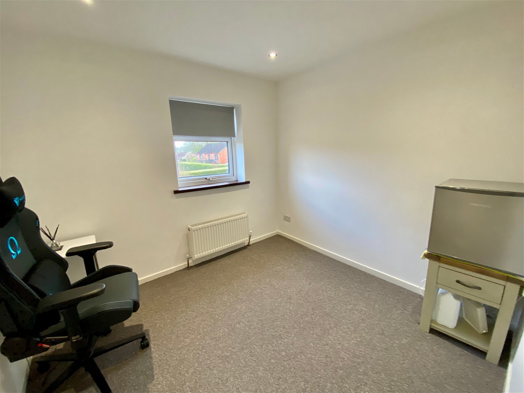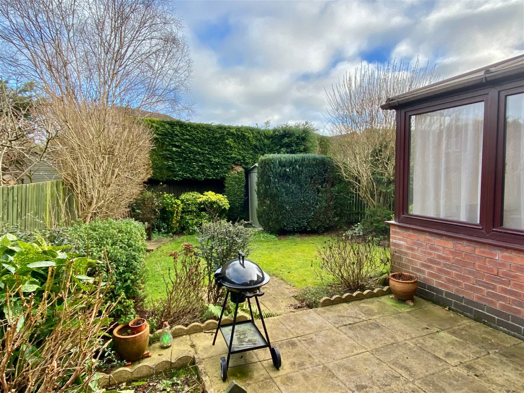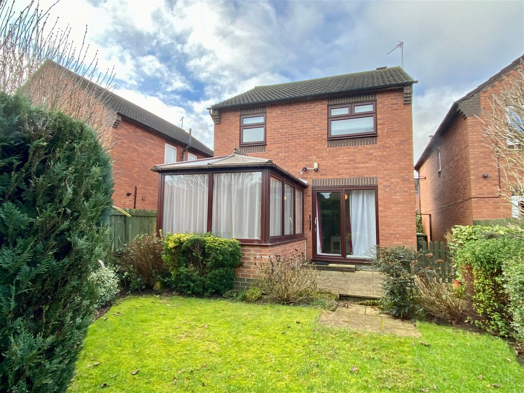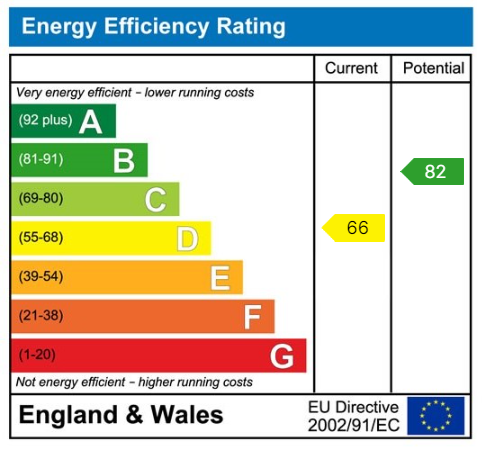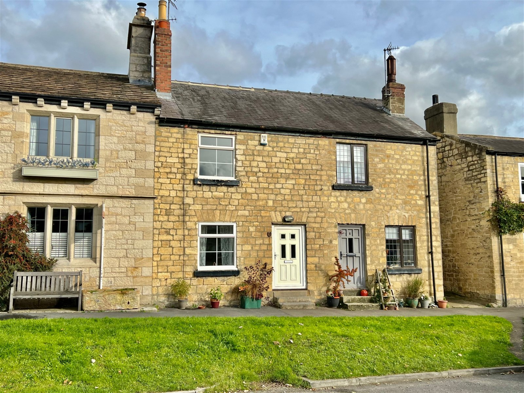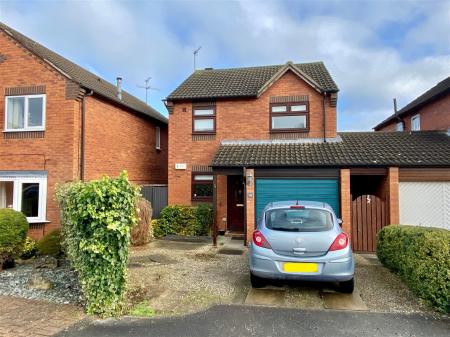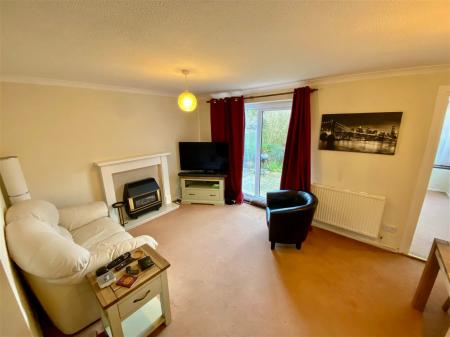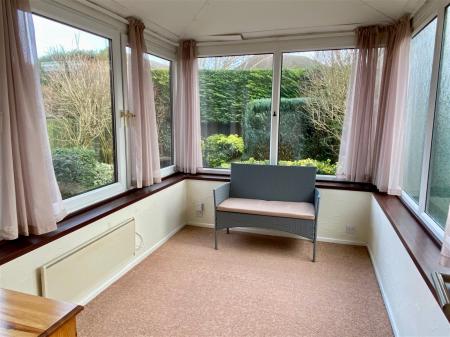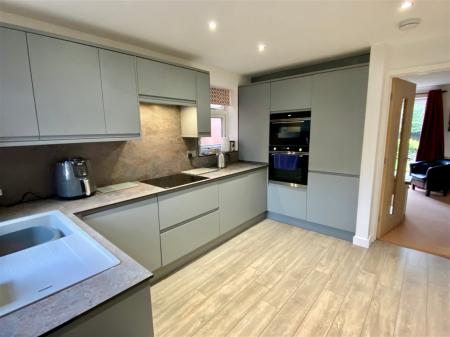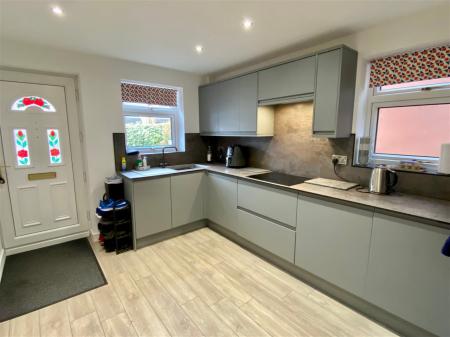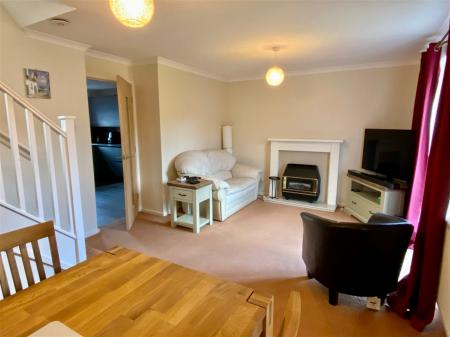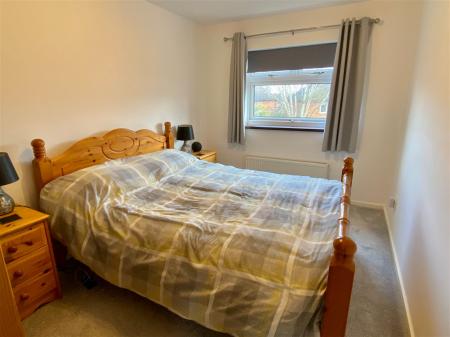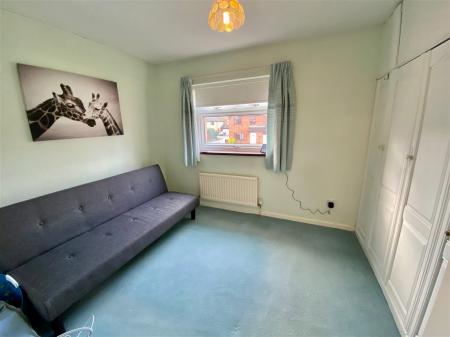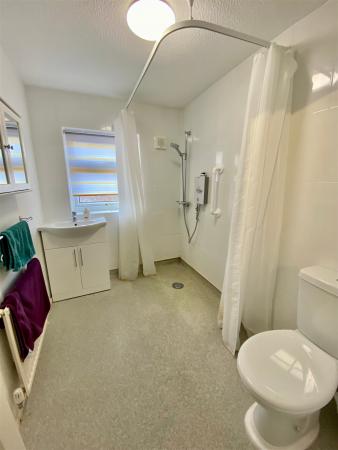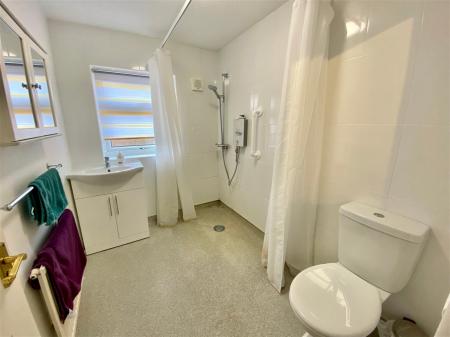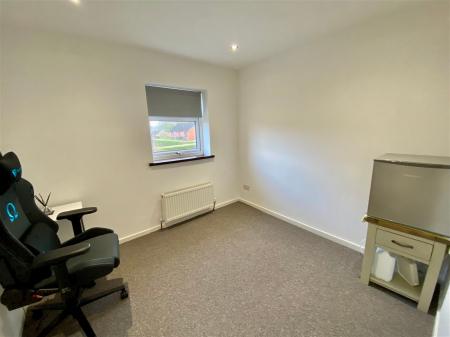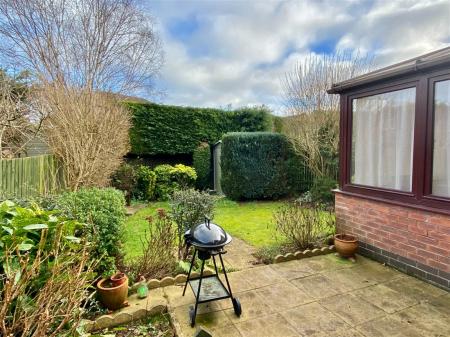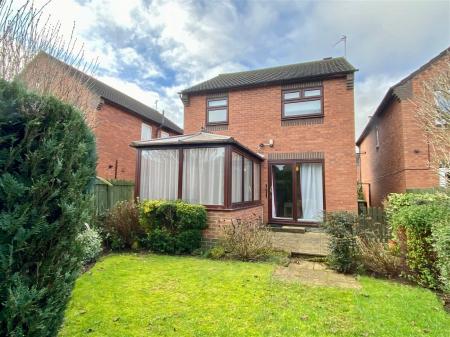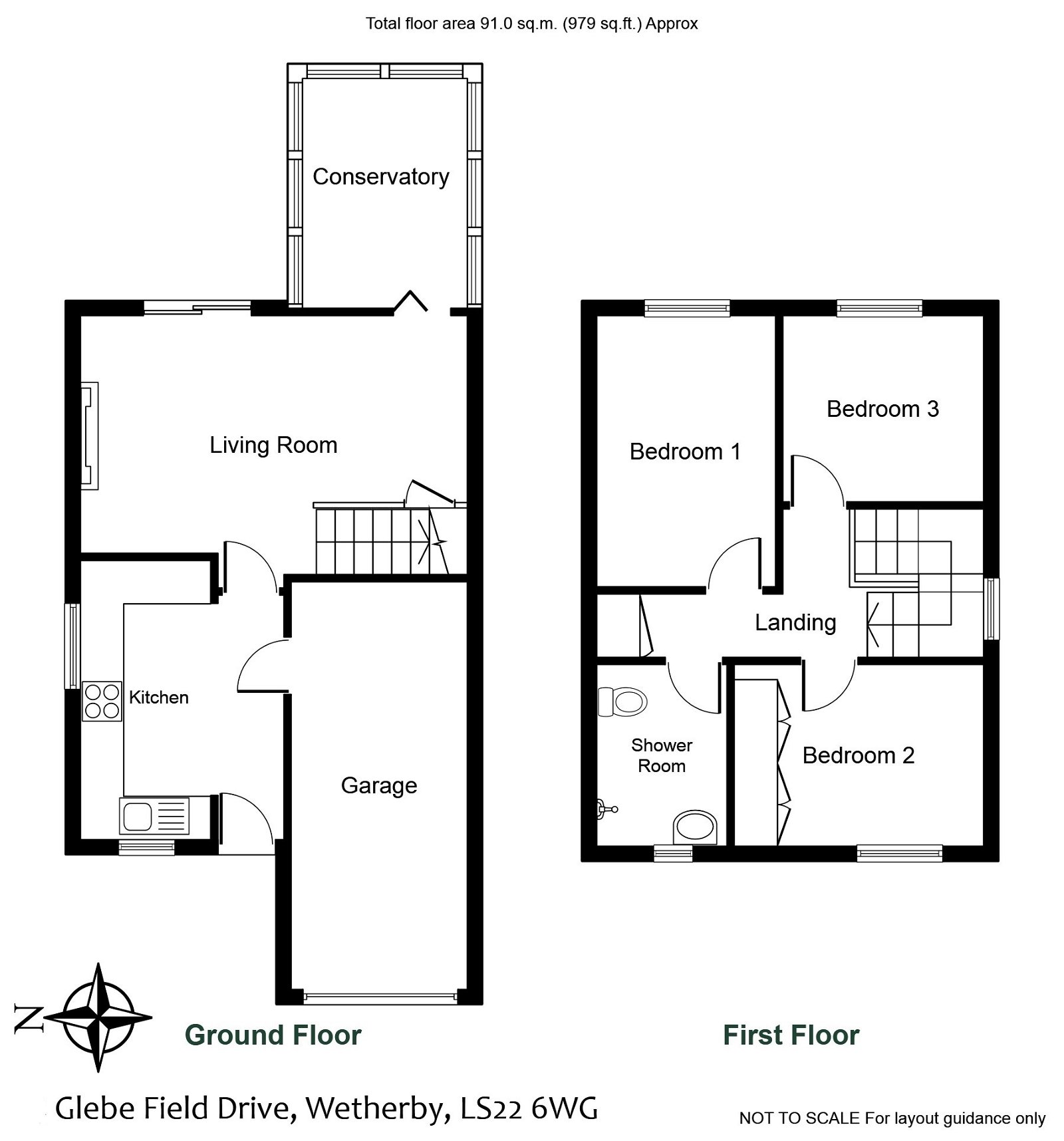- Refitted Kitchen with integrated appliances.
- Living room and conservatory to rear.
- Integral Garage with door into kitchen.
- Three good size bedrooms.
- Wet room
- Attractive garden enclosed to rear.
3 Bedroom Detached House for sale in Wetherby
WETHERBY
Wetherby is a West Yorkshire market town located on the banks of the River Wharfe and lies almost equidistant from Leeds, Harrogate and York. Local amenities include a range of shops, schooling, sporting amenities including indoor heated swimming pool, 18 hole golf course, tennis, squash, rugby, cricket and football teams. Commuting to major Yorkshire commercial centres is via a good local road network with the A1 and M1 link south of Aberford.
DIRECTIONS
Proceeding out of Wetherby along Westgate up Spofforth Hill, turn right into Glebe Field Drive, following the road round into the development and the property is identified on the right hand side by a Renton & Parr for sale board.
THE PROPERTY
A three bedroom link detached house with double glazed UPVC windows and doors and a modern gas fired central heating boiler in further detail giving approximate room dimensions comprises :-
KITCHEN
11' 6" x 9' 2" (m x m) with front entrance door. Refitted with range of wall and base units, work tops with matching splashbacks, sink with mixer tap. Integrated appliance including double oven, gas hod with hood above, fridge, dishwasher, washing machine. Cupboard housing ideal gas fired central heating boiler. recessed ceiling lighting, laminate flooring, modern contemporary radiator, double glazed windows to two sides.Integral access door to garage.
LIVING ROOM
17' 7" x 10' 9" (5.36m x 3.28m)With double glazed sliding patio doors to rear, fireplace with "living flame" coal effect gas fire, T.V. aerial, return staircase to first floor with useful understairs storage cupboard, radiator, decorative ceiling cornice. Internal door leading to :-
CONSERVATORY
11' x 6' 9" (3.35m x 2.06m)Having double glazed windows to three sides, fan-light, electric radiator.
FIRST FLOOR
LANDING AREA
With double glazed window to side elevation, loft access hatch with drop-down ladder leading to useful partially boarded loft space with light laid on. Airing cupboard.
BEDROOM ONE
12' 7" x 8' 1" (3.84m x 2.46m)double glazed window to rear, radiator.
BEDROOM TWO
11' 8" x 8' 4" (3.56m x 2.54m)double glazed window to front, radiator, fitted wardrobes to one side.
BEDROOM THREE
9' 3" x 8' 6" (2.82m x 2.59m)double glazed window to rear, radiator.
WET ROOM
With a modern white suite comprising low flush w.c., vanity wash basin, electric shower with non-slip floor, double glazed window to front, radiator, extractor fan.
GARDENS
To the outside, "crunch-gravel" driveway to the front providing off-street parking and serves access to integral single garage.
Low maintenance garden to front with stone flagged areas, established bushes to the perimeter, handgate to the side serves access to rear garden.
An attractive rear garden enclosed and private with fenced perimeter and established hedging and bushes affording a good degree of privacy. Stone flagged patio area with access off the living room. Garden shed.
GARAGE
18' 7" x 8' 7" (5.66m x 2.62m)With up and over door, light and power laid on.Integral door to kitchen.
COUNCIL TAX
Band D (from internet enquiry).
Important information
This is a Freehold property.
This Council Tax band for this property D
Property Ref: 845_332612
Similar Properties
Kirk Deighton, Main Street, LS22
2 Bedroom Terraced House | Offers in region of £350,000
A charming two bedroom period terrace cottage extended to rear offering tremendous potential and scope for modernisation...
Barkston Ash, Common Road, Tadcaster, LS24
3 Bedroom End of Terrace House | £350,000
A deceptively spacious three bedroom charming cottage quietly situated in the popular village of Barkston Ash. Enjoying...
Boston Spa, Thwaite Road, LS23
3 Bedroom Semi-Detached House | £349,950
A well presented contemporary three bedroom home situated in the popular village of Boston Spa. Conveniently located wit...
Thorp Arch, Walton Gardens, Wetherby, LS23
3 Bedroom Semi-Detached House | £364,950
A tastefully presented three double bedroom modern semi-detached house providing spacious accommodation arranged over th...
Wetherby, Westgate Court, LS22
2 Bedroom Detached House | £365,000
A unique two bedroom former stable block, skilfully converted revealing spacious well-balanced accommodation within a se...
Scarcroft, Woodlands View, Leeds, LS14
3 Bedroom Cottage | £375,000
A 'hidden gem' set back just off of Wetherby Road in a generous garden plot, this charming mid-terrace period property r...
How much is your home worth?
Use our short form to request a valuation of your property.
Request a Valuation

