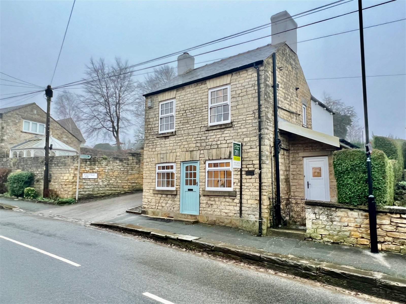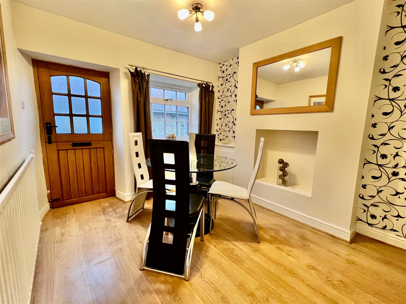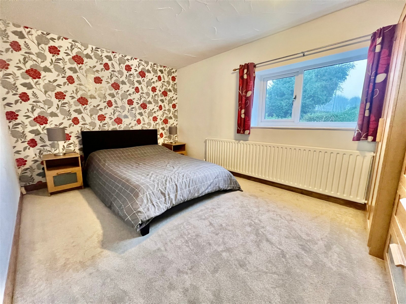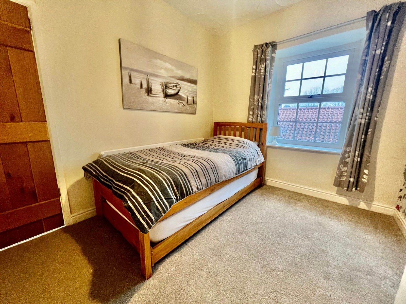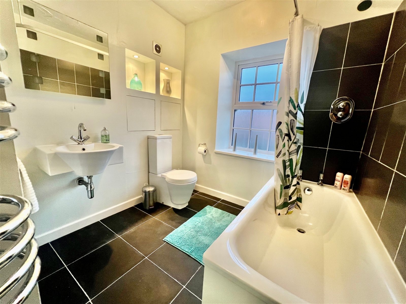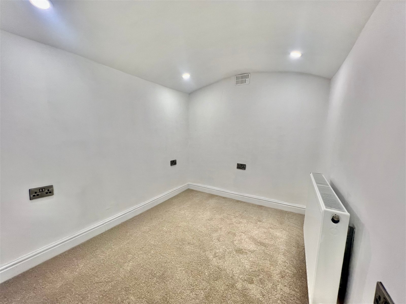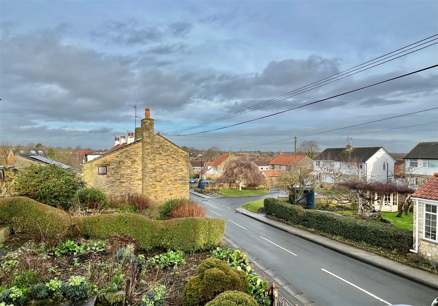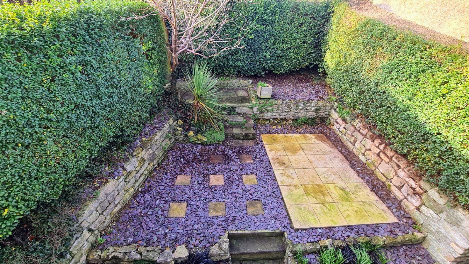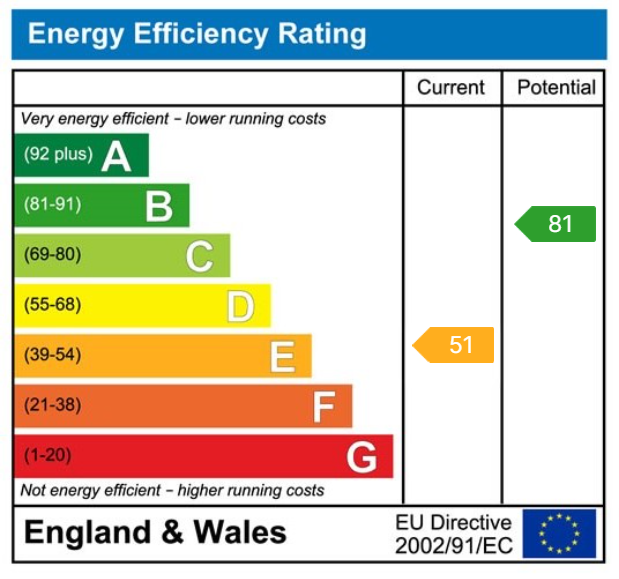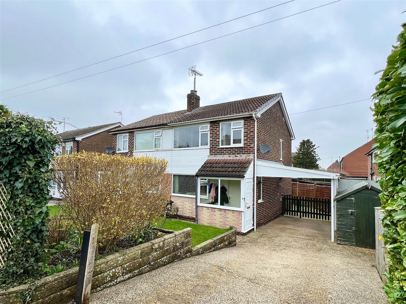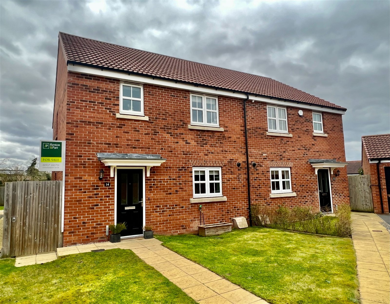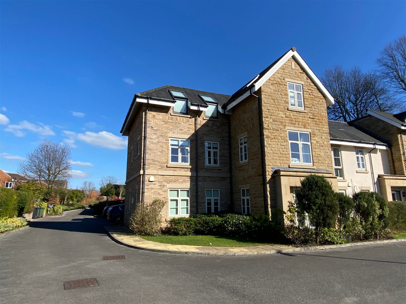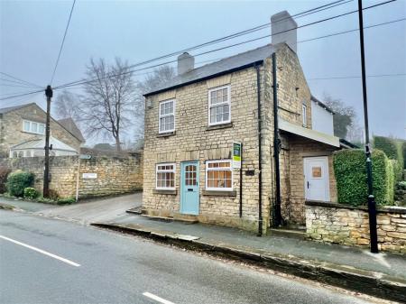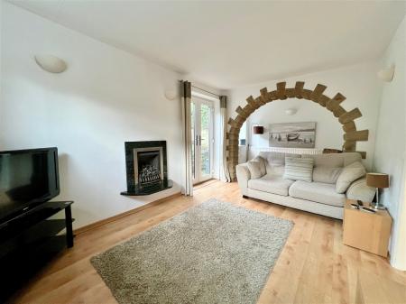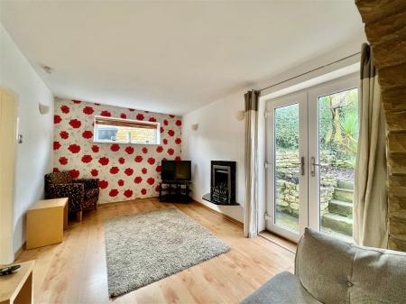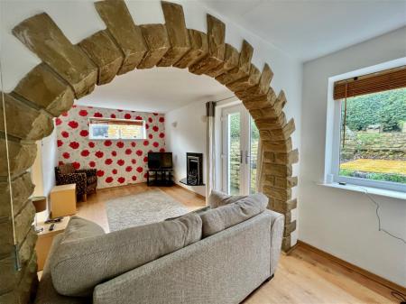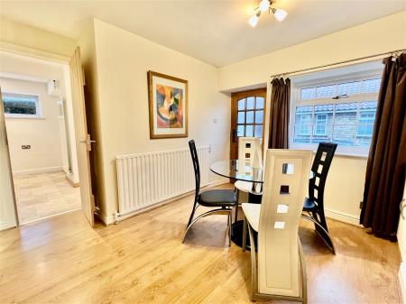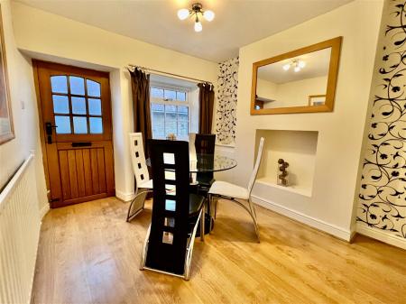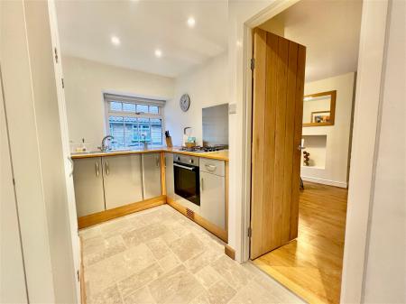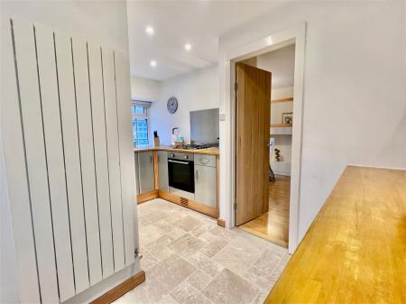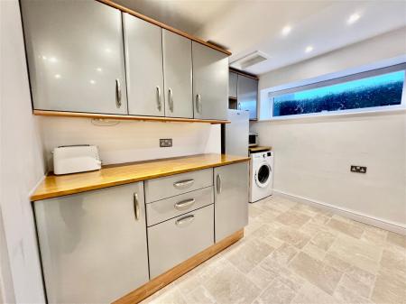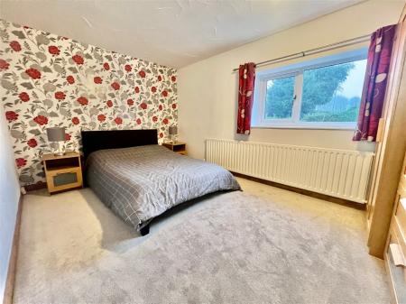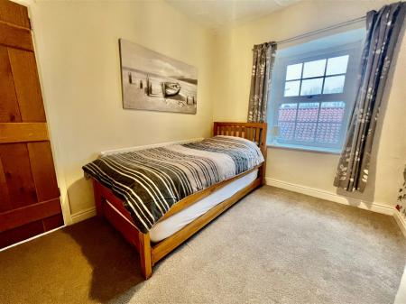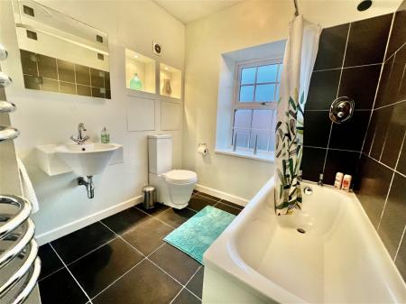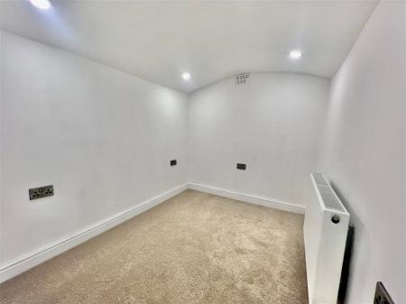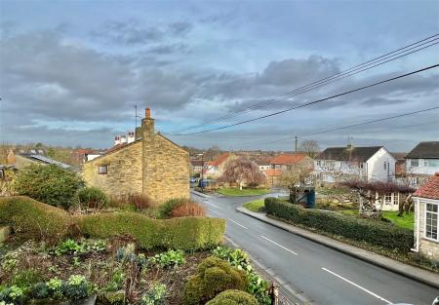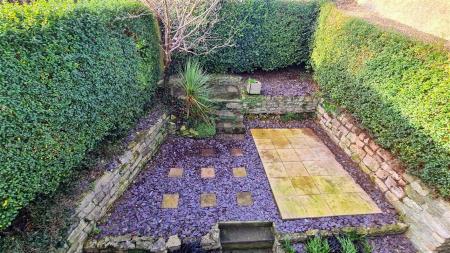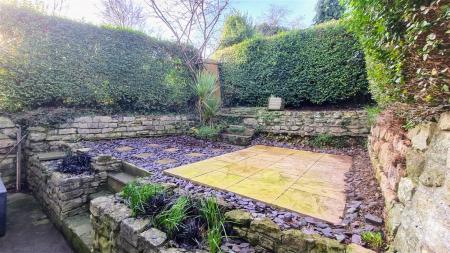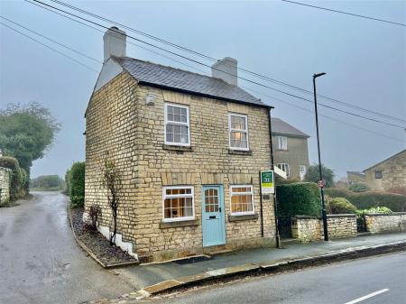- Modern contemporary style kitchen with solid beech work surfaces
- Lounge with stone archway feature
- Dining hall and converted vaulted cellar
- Two bedrooms and refitted bathroom
- Pretty enclosed rear garden
- No onward chain
2 Bedroom Detached House for sale in Wetherby
CLIFFORD
Clifford is an attractive West Yorkshire village with its own Churches, public houses and bus services as well as being within easy commuting distance to Wetherby, Leeds, York and Harrogate. The A1 is within 1 1/2 miles giving immediate access to the A64, M62 and A1/M1 link road. There are further excellent facilities in the market town of Wetherby and the village of Boston Spa.
DIRECTIONS
From Wetherby proceeding south along the A168 parallel to the A1 following the signs for Boston Spa and Tadcaster. Entering Boston Spa take the first right turn down Clifford Moor Road towards Clifford, this then becomes Willow Lane and the cottage is situated on the right hand side identified by a Renton & Parr for sale board.
THE PROPERTY
A delightful detached stone built double fronted cottage built circa 1790. Well presented throughout the property benefits from recently fitted UPVC double glazing and gas fired central heating boiler. With dining hall and lounge, there is also a useful vaulted cellar and two bedrooms and bathroom to the first floor. There is a manageable south westerly facing landscaped garden immediately to the rear of the property. Recently decorated and benefiting from newly laid floor coverings, the accommodation in further detail comprises :-
The accommodation in further detail comprises:-
GROUND FLOOR
LOUNGE
19' x 9' 4" (5.79m x 2.84m) overall
With double glazed windows to side and rear elevation, French doors to rear garden, laminate floor, raised fireplace with coal effect gas fire, granite hearth and surround, stone archway feature, radiator, T.V. point, five wall light points.
DINING ROOM
9' 10" x 9' 2" (3m x 2.79m) plus recess
Having solid wood stable type front entrance door, double glazed window, storage cupboard, staircase off to first floor, radiator.
KITCHEN
12' 9" x 10' (3.89m x 3.05m)An L shaped room narrowing to 6' 0" (1.83m ) with modern range of wall and base units including cupboards and drawers, hard wood work tops, inset sink and matching drainer with mixer taps, built in cupboard, double glazed window to front, oven and gas hob with stainless steel splashback, plumbed for automatic washing machine, space for fridge freezer, contemporary style radiator, further window to side and modern UPVC entrance door, laminate floor.
CONVERTED CELLAR
9' 7" x 7' 6" (2.92m x 2.29m)
A most versatile space having just been professionally tanked, with light and power laid on.
FIRST FLOOR
Landing area with window to side, radiator, airing cupboard with gas boiler.
BEDROOM ONE
13' 7" x 9' 4" (4.14m x 2.84m)Double glazed window to rear with open aspect, radiator.
BEDROOM TWO
10' 2" x 8' 2" (3.1m x 2.49m)Double glazed window to front, radiator, loft access, built in cupboards over the stairs.
BATHROOM
7' 5" x 7' 2" (2.26m x 2.18m)Having natural slate tiled floor, enamelled bath with shower above, tiled surrounds, low flush w.c., stylish wash hand basin, recess storage, down-lit shelving, "coil spring" style radiator/towel warmer, extractor fan.
TO THE OUTSIDE
Pretty enclosed rear garden with slate chippings and Yorkshire stone patio, barbecue stand and hand gate to side lane.
COUNCIL TAX
Band E (from internet enquiry)
Important information
This is a Freehold property.
Property Ref: 845_296957
Similar Properties
3 Bedroom Semi-Detached House | £295,000
A well-presented and tastefully decorated three bedroom semi-detached home enjoying attractive corner plot with raised b...
Tockwith, Fleet Lane, York, YO26
3 Bedroom Link Detached House | Offers Over £285,000
Offered to the open market with the benefit of no onward chain this three bedroom link detached family home occupies a p...
Wetherby, The Grange, Deighton Road, LS22
2 Bedroom Ground Floor Flat | £280,000
A rare opportunity to purchase an attractive ground floor apartment in this exclusive development of 6 only flats within...
Wetherby, Pentagon Way, Spofforth Hill, LS22
2 Bedroom End of Terrace House | Offers Over £300,000
Beautifully presented and tastefully decorated throughout, this modern two bedroom end of terrace is offered to the ope...
Tockwith, Bramblegate Road, YO26
3 Bedroom Semi-Detached House | £310,000
A spacious well proportioned three bedroom semi-detached house occupying a pleasant cul-de-sac location on this modern d...
Wetherby, Coach House Court, Deighton Road, LS22
2 Bedroom Flat | £315,000
An excellent ground floor apartment situated within this modern purpose built gated development only a short level walki...
How much is your home worth?
Use our short form to request a valuation of your property.
Request a Valuation

