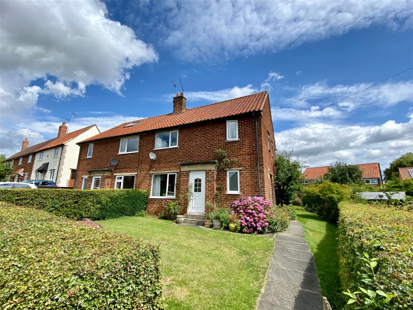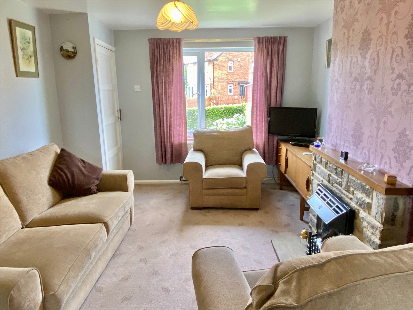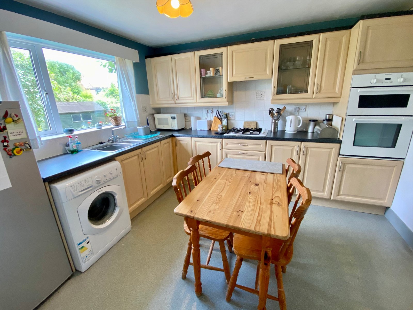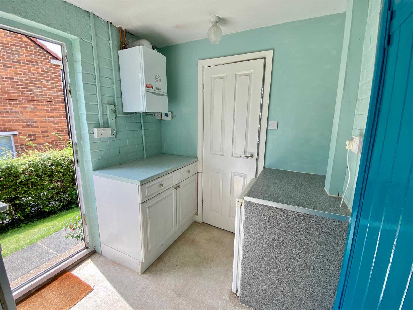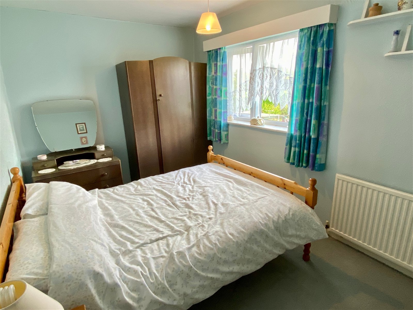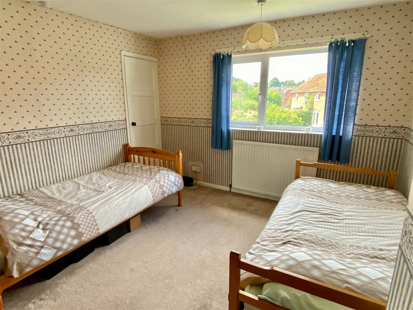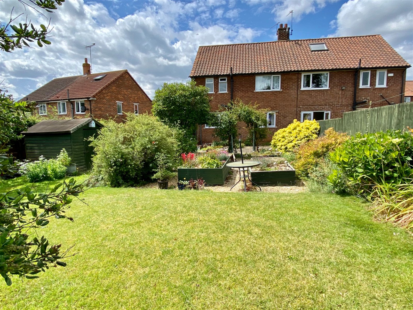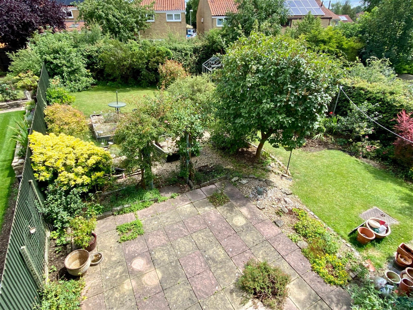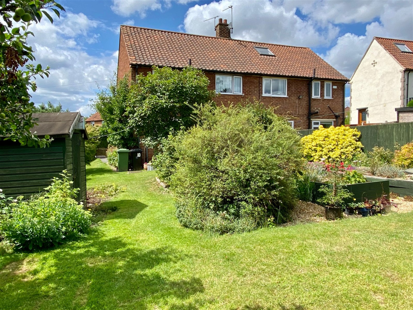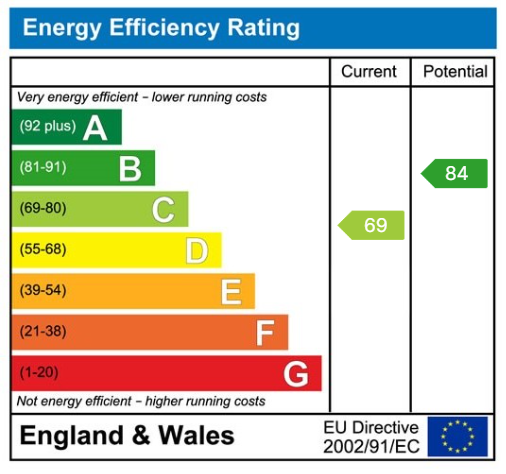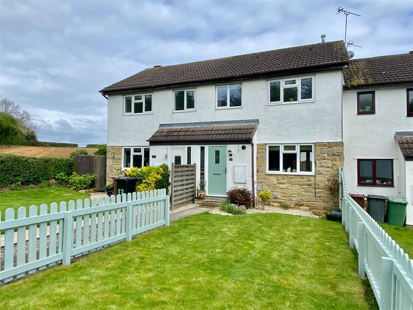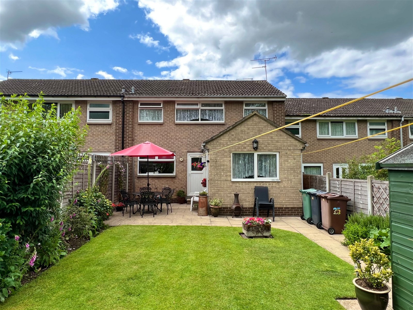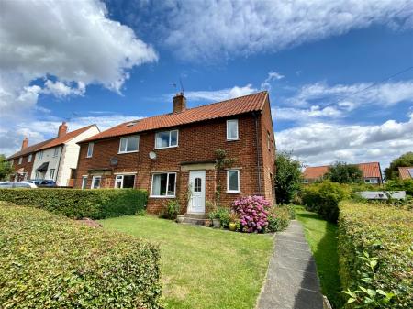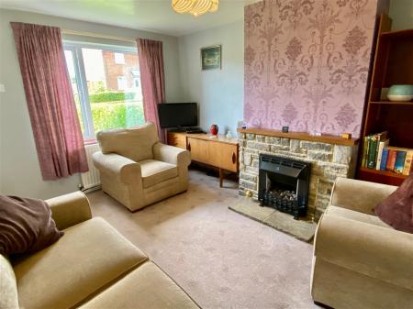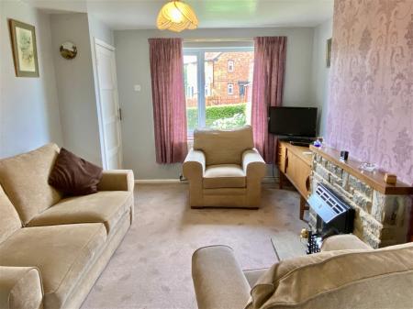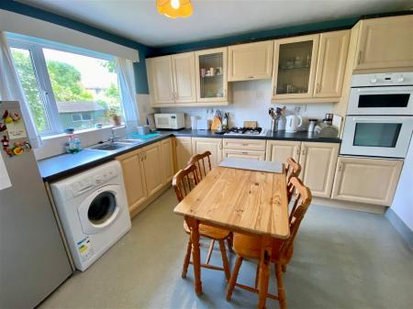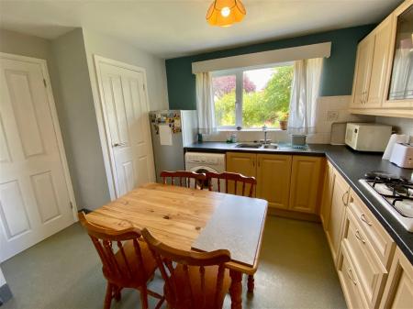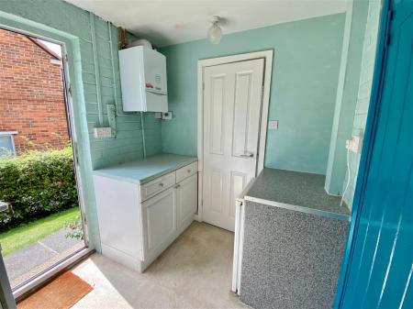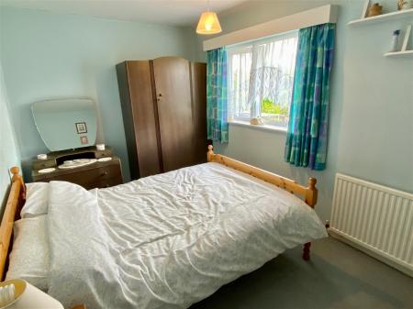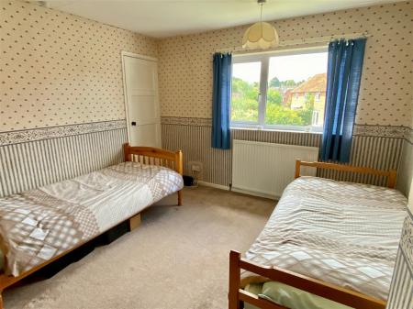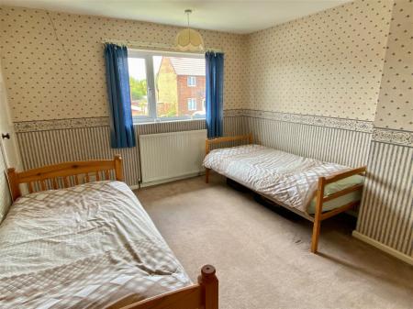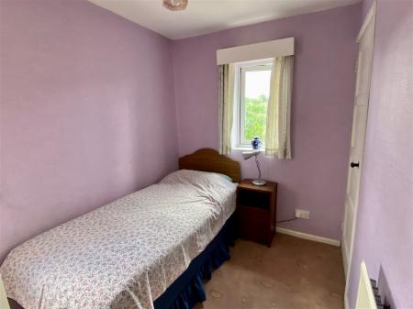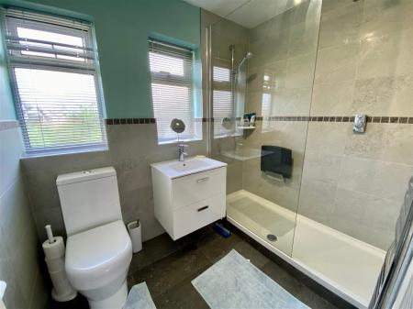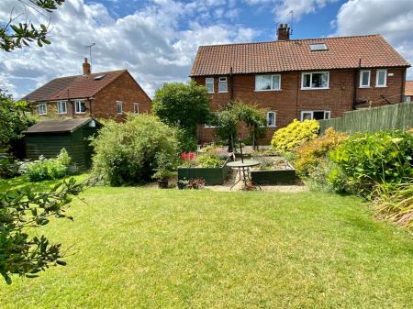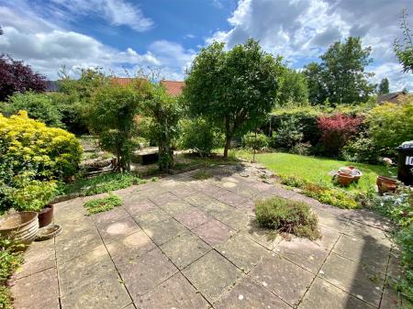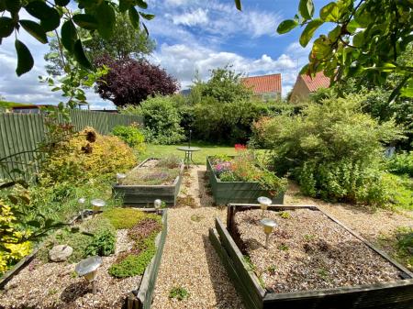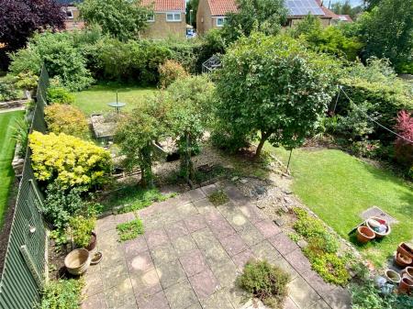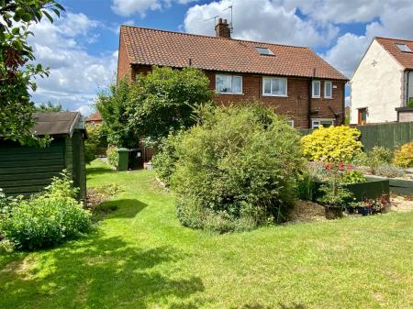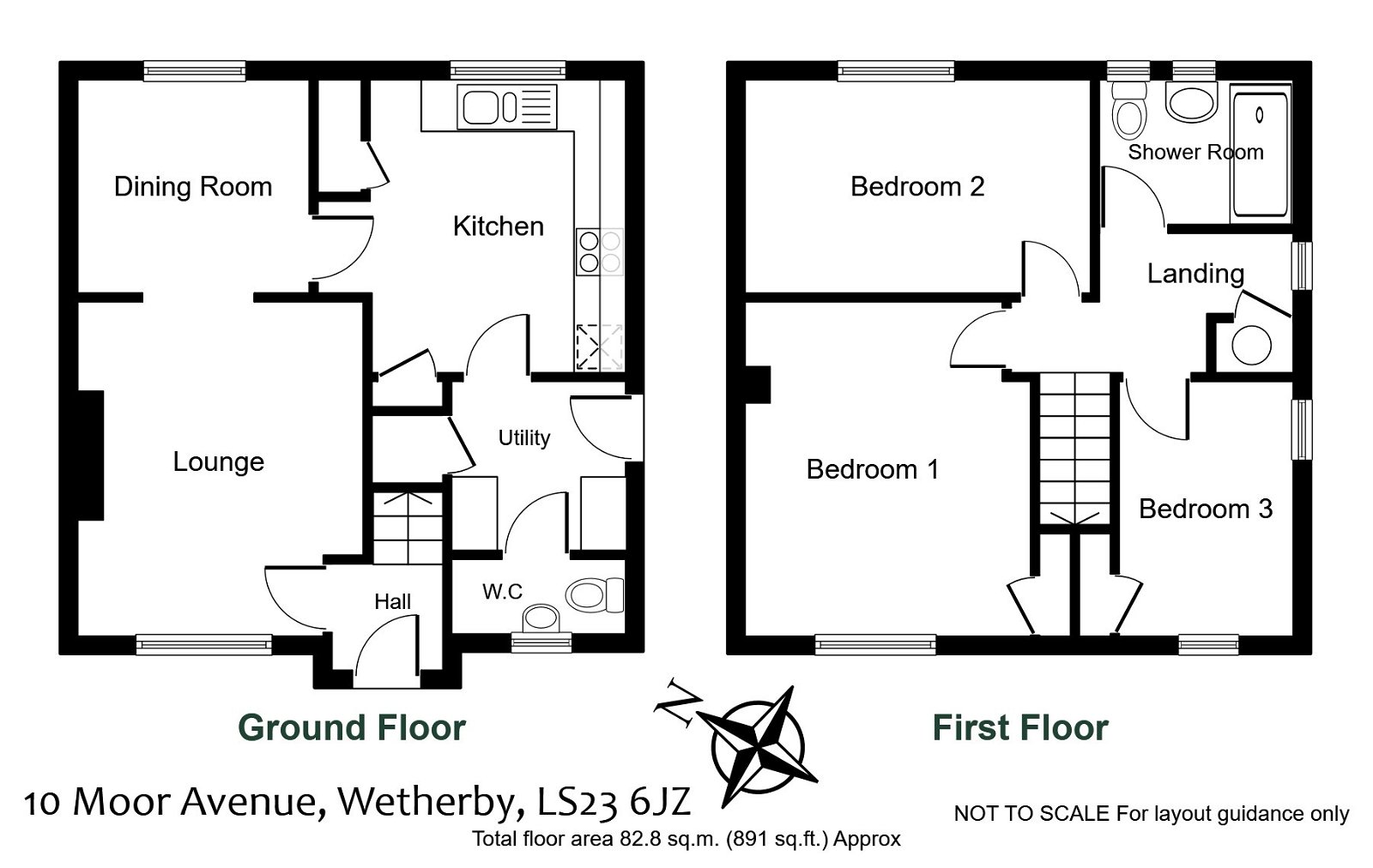- Lounge, dining room & breakfast/kitchen
- Utility room & cloakroom w.c.
- Three bedrooms and re-fitted shower room
- Centrally heated and double glazed
- Generous sized gardens, particularly to the rear
- On street parking
3 Bedroom Semi-Detached House for sale in Wetherby
A three bedroom semi-detached house offered on the open market for the first time. Pleasantly situated in this popular village within walking distance of village amenities and nearby Boston Spa high street. No onward chain.
CLIFFORD
Clifford is an attractive West Yorkshire village with it's own Churches, public houses and bus services as well as being within easy commuting distance to Wetherby, Leeds, York and Harrogate. The A1 is within 1 1/2 miles giving immediate access to the A64, M62 and A1/M1 link road. There are further excellent facilities in the market town of Wetherby and the village of Boston Spa.
DIRECTIONS
Leaving Wetherby southbound along the A168 to the roundabout, follow the sign post for Boston Spa & Clifford. Entering Boston Spa along Moor End, turn right into Clifford Moor Road. After a few hundred yards, coming past the school on the right, take a left turn into Bell View Avenue, second left into Moor Avenue and the property is identified on the right hand side by a Renton & Parr for sale board.
THE PROPERTY
A three bedroom semi-detached house with generous enclosed mature gardens to rear, in this popular residential location, in further detail the accommodation comprises:-
GROUND FLOOR
ENTRANCE HALL
With front entrance door, staircase to first floor, radiator.
LOUNGE - 3.91m x 3.25m (12'10" x 10'8")
Double glazed window to front, radiator, stone fireplace with coal effect gas fire. Open doorway to:-
DINING ROOM - 2.69m x 2.49m (8'10" x 8'2")
Double glazed window to rear, radiator.
BREAKFAST KITCHEN - 3.35m x 2.95m (11'0" x 9'8")
Range of wall and base units, including cupboards and drawers, display cabinets, work surfaces with tile surround, one and a half stainless steel sink unit with mixer tap. Four ring gas hob with extractor hood above, built-in double oven, plumbing for washing machine, space for fridge. Double glazed window overlooking rear garden, pantry and further shelved cupboard.
UTILITY ROOM - 2.03m x 2.01m (6'8" x 6'7")
Side entrance door, worktops, cupboard under, Vaillant wall-mounted gas fired central heating boiler, understairs storage cupboard.
CLOAKROOM/W.C. (off)
Comprising low flush w.c, wash basin with tiled splashback, tiled floor, heated towel rail, meter cupboard, double glazed window.
FIRST FLOOR
LANDING
With loft access, double glazed window, airing cupboard with insulated tank.
BEDROOM ONE - 3.91m x 3.3m (12'10" x 10'10")
Double glazed window to front, radiator, built in cupboard.
BEDROOM TWO - 4.01m x 2.46m (13'2" x 8'1")
Double glazed window to rear, radiator.
BEDROOM THREE - 2.95m x 1.98m (9'8" x 6'6")
Double glazed window to two sides, radiator, built-in wardrobe.
SHOWER ROOM
Re-fitted with modern three piece white suite comprising walk-in shower, low flush w.c, vanity wash basin with drawers underneath, half tiled walls, chrome heated towel rail, tiled floor, two double glazed windows.
TO THE OUTSIDE
On street parking available.
GARDENS
Lawned garden to front with hawthorn hedging, flowered borders, path leading round to well established and generous sized rear garden, comprising lawn, variety of bushes and shrubs cold frames with herbaceous plants, rose arbor, fruit tree, garden shed and patio area. Outside water tap and power point.
COUNCIL TAX BAND
Band B (from internet enquiry)
Important information
This is a Freehold property.
This Council Tax band for this property B
Property Ref: 845_586964
Similar Properties
Wetherby, Kings Meadow Close, LS22
3 Bedroom Terraced House | £259,950
An attractive three bedroom modern town house with gardens to front and rear and views over neighbouring countryside fro...
3 Bedroom Terraced House | Offers Over £250,000
A well-presented three bedroom terraced property, extended to the rear and occupying an excellent and sought after locat...
Boston Spa, Grove Crescent, LS23
2 Bedroom Semi-Detached House | £250,000
Unexpectedly Re-offered Offered on the open market for the first time. A two bedroom semi-detached house providing e...
Wetherby, Linton Springs, Sicklinghall Road, LS22
2 Bedroom Flat | Guide Price £265,000
A light and spacious modern two bedroom duplex apartment forming part of the well renowned and popular Linton Springs de...
Wetherby, Victoria Court, LS22
2 Bedroom Flat | £265,000
A well presented two bedroom second floor apartment situated in the centre of Wetherby, ideally located for an excellent...
2 Bedroom Apartment | Guide Price £265,000
A deceptively spacious two bedroom duplex apartment forming part of this Grade II listed former Victorian Flax Mill. Ple...
How much is your home worth?
Use our short form to request a valuation of your property.
Request a Valuation

