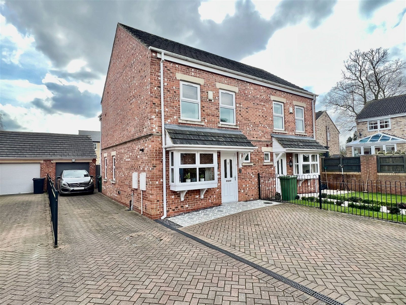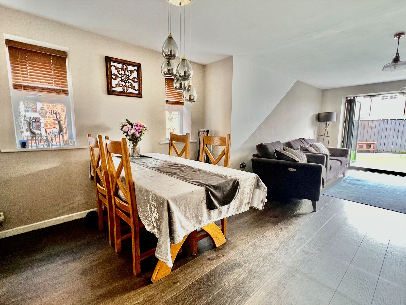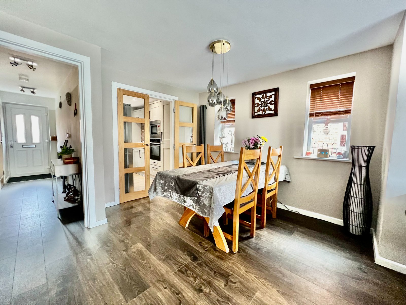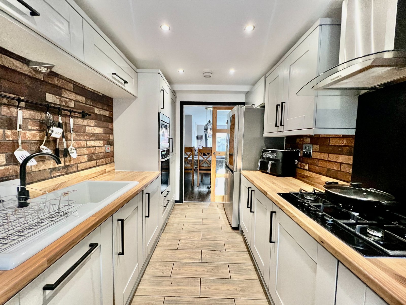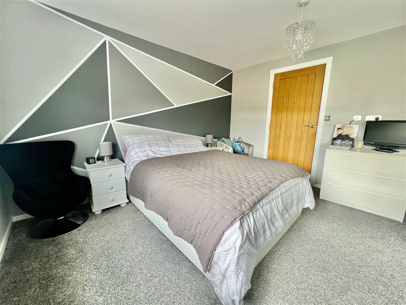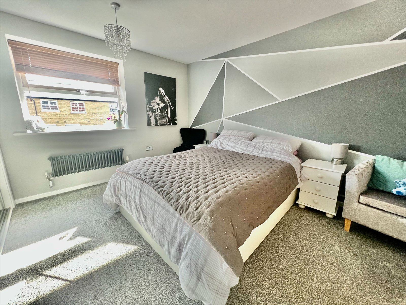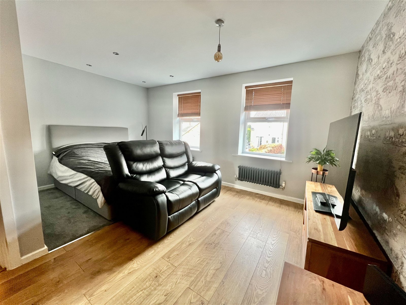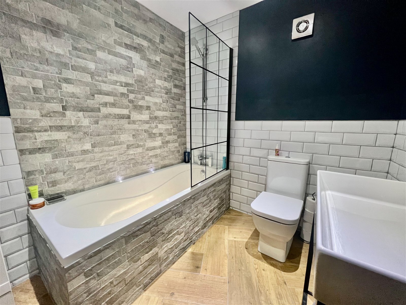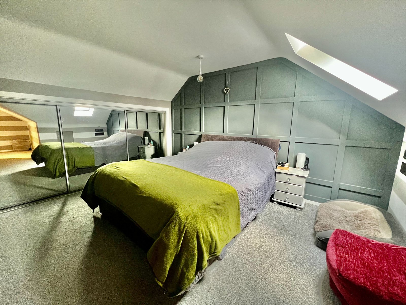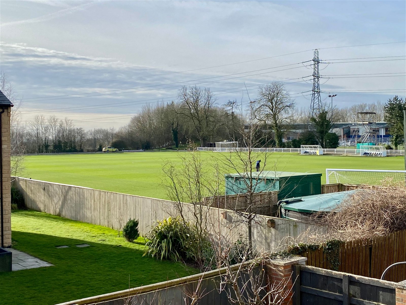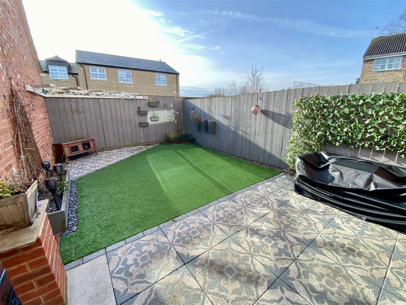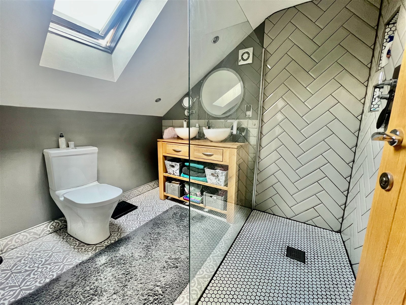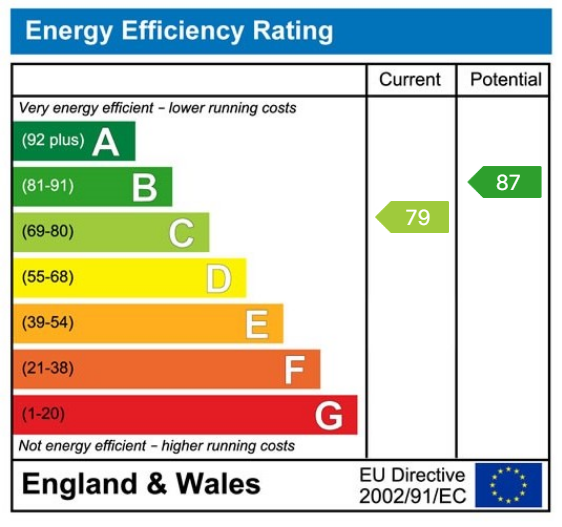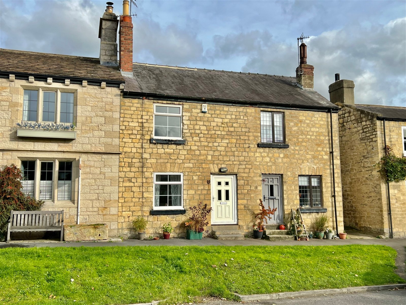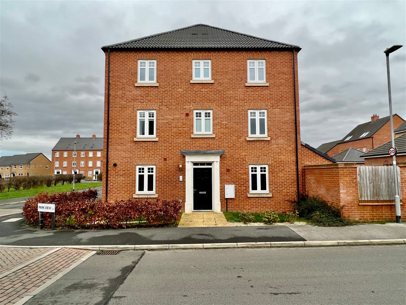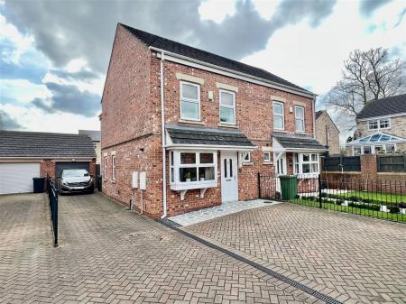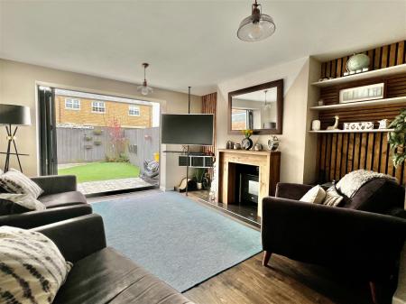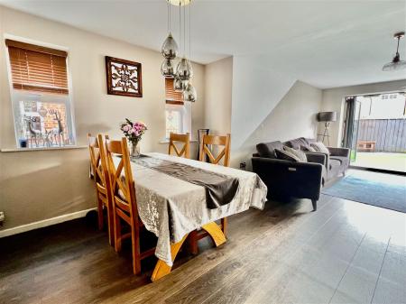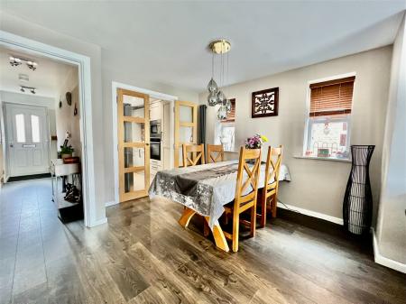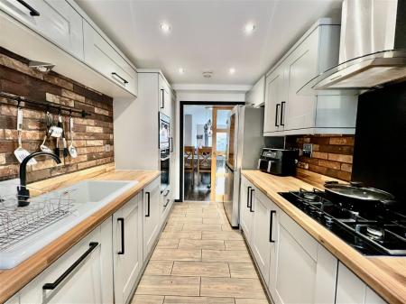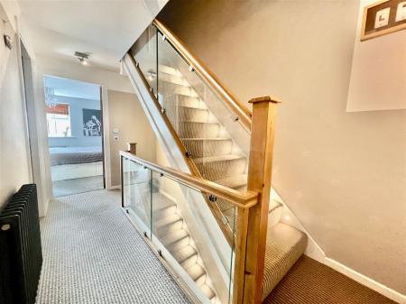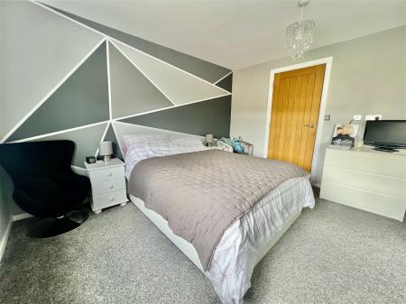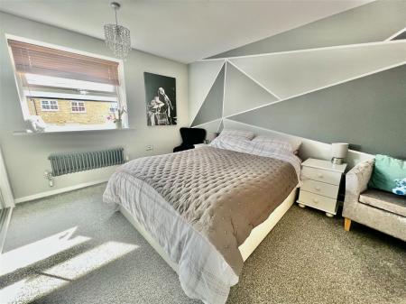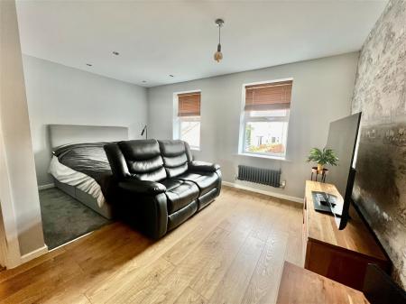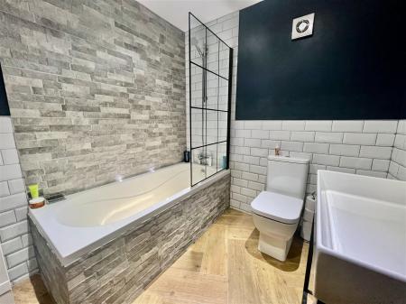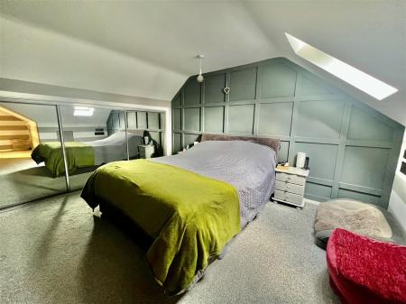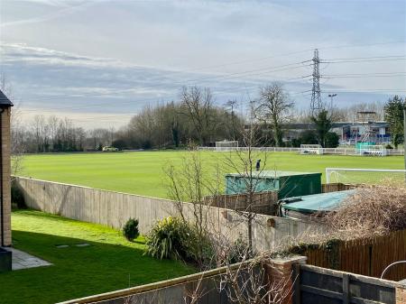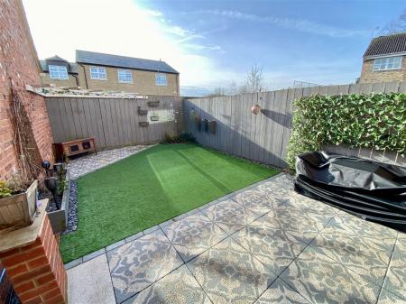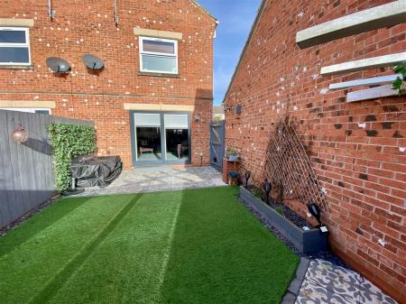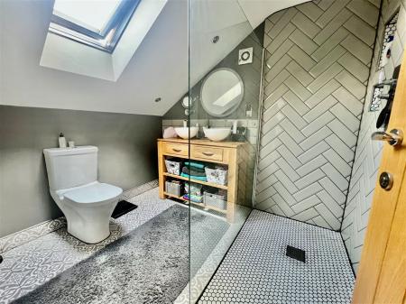- Lounge diner with patio door to rear garden
- Three double bedrooms, the master with en-suite shower
- Tastefully fitted kitchen with integrated appliances
- Garage with ladder to boarded loft
- Generous parking to side and front
- Enclosed low maintenance garden to rear
- Views towards the Leeds Utd training ground from the rear.
3 Bedroom Semi-Detached House for sale in Wetherby
** NEW PRICE **
A tastefully presented three double bedroom modern semi-detached house providing spacious accommodation arranged over three floors. Positioned within a quiet cul-de-sac in this popular residential location between the villages of Thorp Arch & Walton.
WALTON CHASE
Walton Chase is to be found between the two villages of Walton and Thorp Arch. Thorp Arch is a very attractive village situated on the north bank of the River Wharfe adjacent to the village of Boston Spa. Only some 4 miles from the Market Town of Wetherby and easy car commuting distance of Leeds, York and Harrogate with the A1/M1 link road nearby.
DIRECTIONS
Leaving Wetherby proceed along Walton Road towards Wighill. After passing the sign for Walton village on your left hand side, turn right and proceed towards Thorp Arch along Walton Road, taking the second right turn onto Walton Chase. The property is situated at the top of the cul-de-sac on the left hand side.
THE PROPERTY
A well appointed modern semi-detached property with the benefit of chrome sockets and LED lighting throughout, offering spacious accommodation arranged over three levels. Situated within this desirable residential area only a short walking distance from Walton and Thorp Arch villages and suitably placed for those commuting further afield to Leeds or York.
Gas fired central heating installed, together with double glazed windows, the accommodation in further detail comprises :-
ENTRANCE HALL
Radiator, cloaks cupboard, staircase to first floor.
DOWNSTAIRS W.C.
A modern white suite comprising low flush w.c., vanity wash basin, heated chrome towel rail, double glazed window, extractor fan, part tiled walls.
LOUNGE/DINING ROOM - 7.21m x 3.71m (23'8" x 12'2") overall
A light and airy room with two double glazed windows to side and bi-folding doors to rear. Three radiators, Esse wood burning stove with stylish fire surround and black tiled hearth, useful understairs storage cupboard, Karndean flooring, T.V. point.
KITCHEN - 3.56m x 2.24m (11'8" x 7'4")
Well-fitted with range of wall and base units including cupboards and drawers, integrated appliances including dishwasher, washing machine, microwave, oven and four ring gas hob with extractor hood above, sink unit with mixer tap, wood effect work tops and tiled splashbacks, space for fridge freezer.Tiled flooring, LED pelmet downlighters, kick-board lighting and spotlights to ceiling, double glazed window with deep sill, radiator,
FIRST FLOOR
LANDING
With radiator.
BEDROOM THREE - 3.78m x 3.76m (12'5" x 12'4") overall
Including fitted wardrobes to one wall with sliding mirror doors, double glazed window to rear, radiator. T.V. point.
BEDROOM TWO - 4.44m x 4.65m (14'7" x 15'3") narrowing to 2.79m (9'2")
Formerly two bedrooms now a spacious 'L' shaped bedroom with sitting area having two double glazed windows to front, radiator, fitted wardrobes with sliding mirror doors, part laminate flooring, T.V. aerial point.
BATHROOM - 2.26m x 2.13m (7'5" x 7'0")
Stylish and contemporary bathroom suite comprising low flush w.c., wash basin, panelled bath with shower fitting above and glass shower screen, part tiled walls, matching floor tiles, shaver point, heated towel rail, extractor fan, LED ceiling lighting.
SECOND FLOOR
LANDING
PRINCIPAL BEDROOM ONE - 7.62m x 4.44m (25'0" x 14'7") overall
With Velux window, built in storage with hanging rails to one wall having mirrored doors and additional eaves storage beyond, two further storage cupboards, radiator, T.V. point.
EN-SUITE WET ROOM
A contemporary suite comprising low flush w.c., walk-in shower with drain away, wash basin with drawers under, Velux window, extractor fan, heated towel rail, shaving socket, LED spotlights, part tiled walls and tiled floor.
TO THE OUTSIDE
Block paved forecourt and driveway with parking for several vehicles gives access to :-
SINGLE GARAGE - 5.89m x 2.84m (19'4" x 9'4")
Having electric up and over door, light and power laid on. Staircase to useful boarded loft storage area.
GARDENS
The rear garden is fully enclosed and approached through a side gate with patio area and artificial lawn.
SERVICES
We understand mains water, electricity, gas and drainage are connected.
COUNCIL TAX
Band E (from internet enquiry).
Important information
This is a Freehold property.
This Council Tax band for this property E
Property Ref: 845_807827
Similar Properties
Wetherby, Glebe Field Drive, LS22
3 Bedroom Detached House | Guide Price £355,000
An extended 3 bedroom link detached house with refitted kitchen and pleasant enclosed gardens to the rear. Popular resid...
Kirk Deighton, Main Street, LS22
2 Bedroom Terraced House | Offers in region of £350,000
A charming two bedroom period terrace cottage extended to rear offering tremendous potential and scope for modernisation...
Barkston Ash, Common Road, Tadcaster, LS24
3 Bedroom End of Terrace House | £350,000
A deceptively spacious three bedroom charming cottage quietly situated in the popular village of Barkston Ash. Enjoying...
Wetherby, Westgate Court, LS22
2 Bedroom Detached House | £365,000
A unique two bedroom former stable block, skilfully converted revealing spacious well-balanced accommodation within a se...
3 Bedroom Townhouse | £375,000
A modern town house built 2022 revealing generous accommodation arranged over three floors with three double bedrooms,...
4 Bedroom Semi-Detached House | £375,000
This modern three-storey town house is available with the benefit of vacant possession, occupying a prominent position o...
How much is your home worth?
Use our short form to request a valuation of your property.
Request a Valuation

