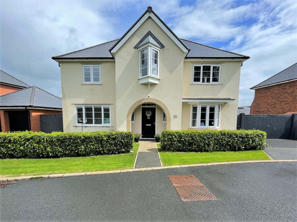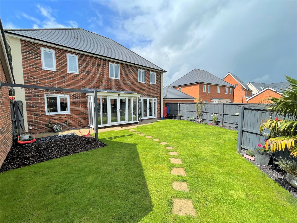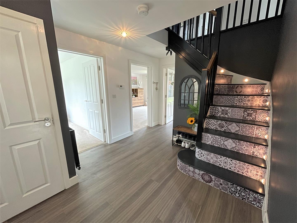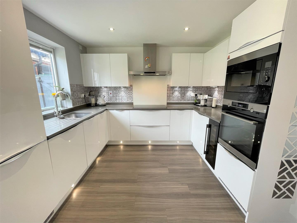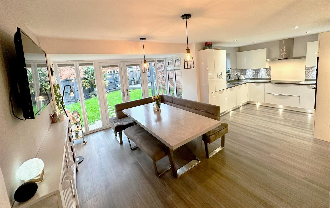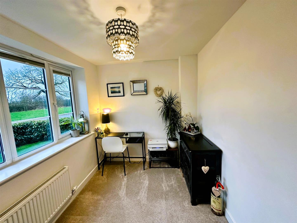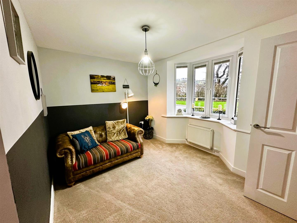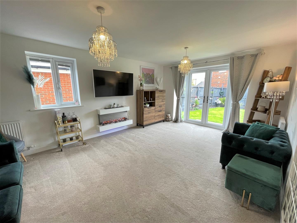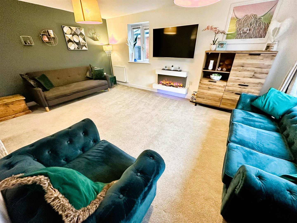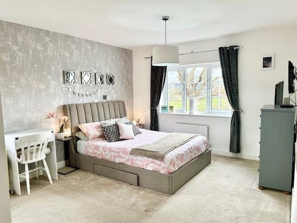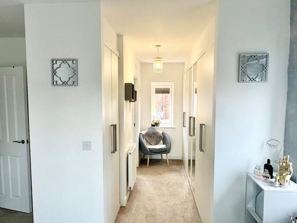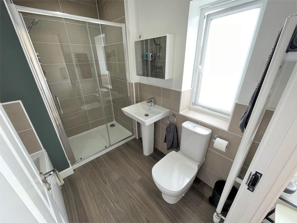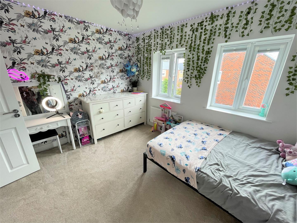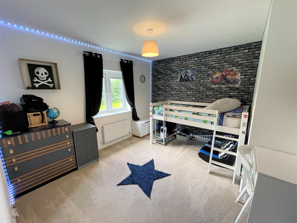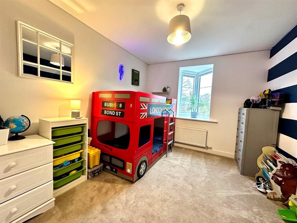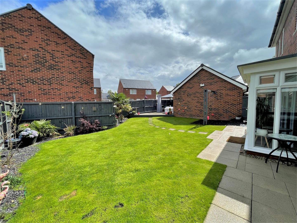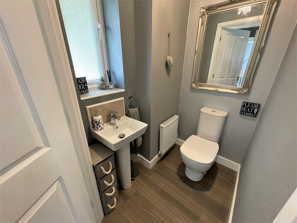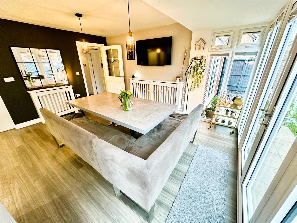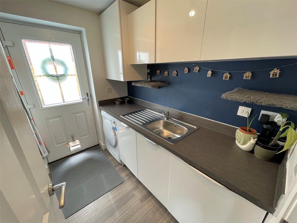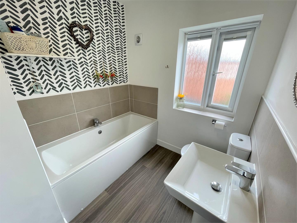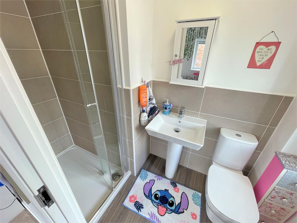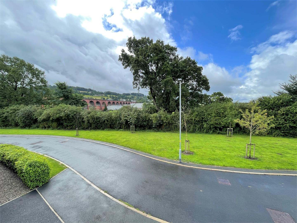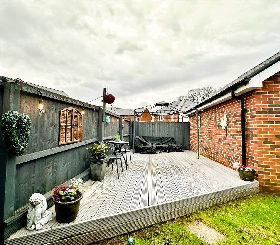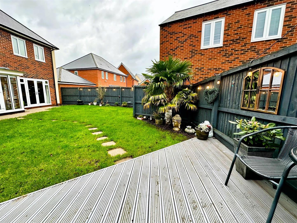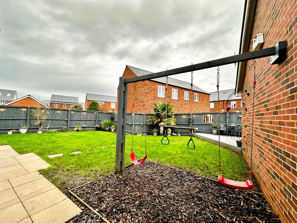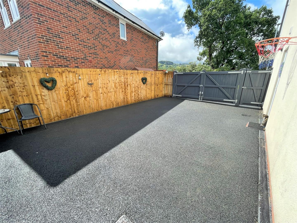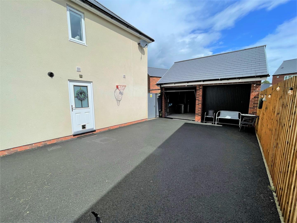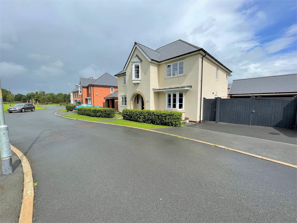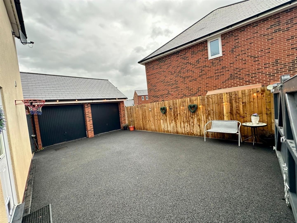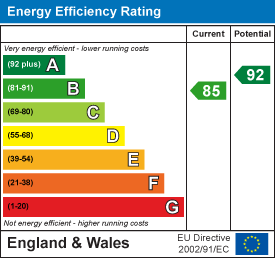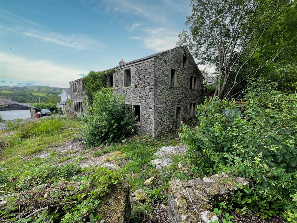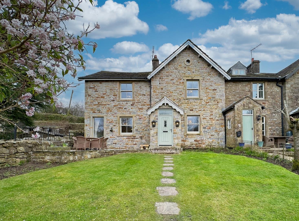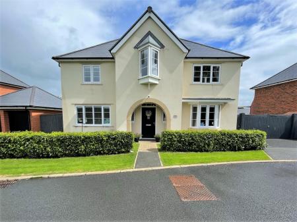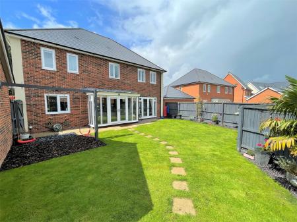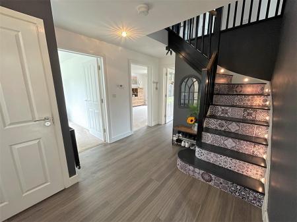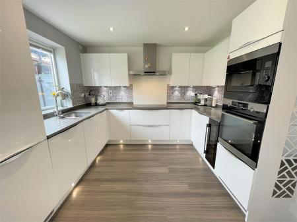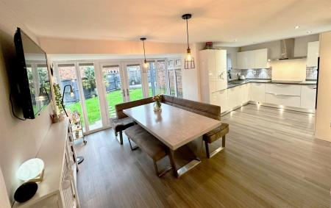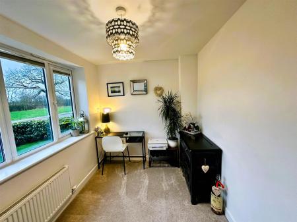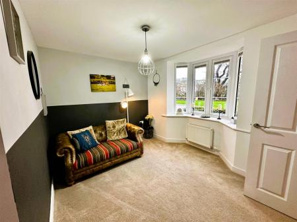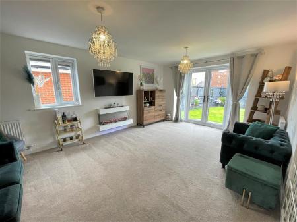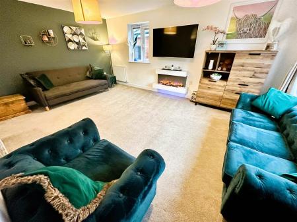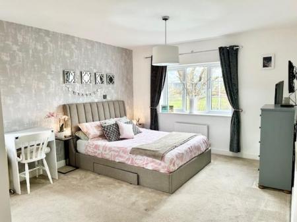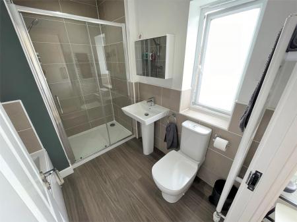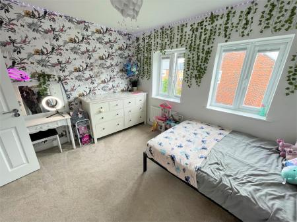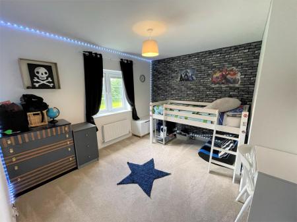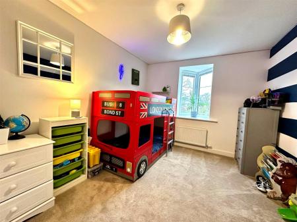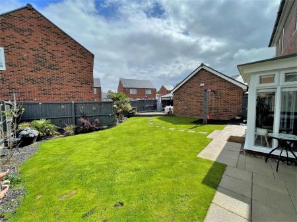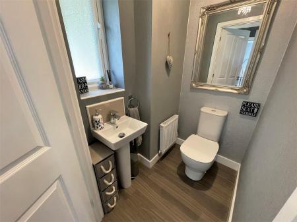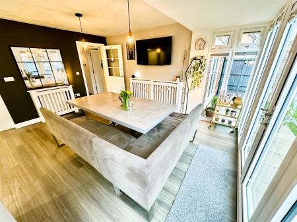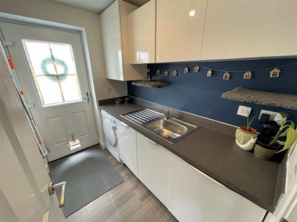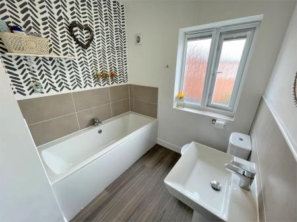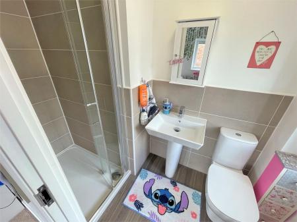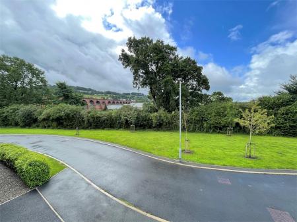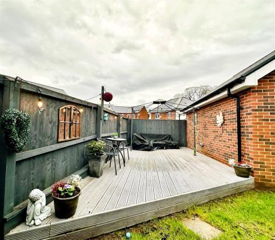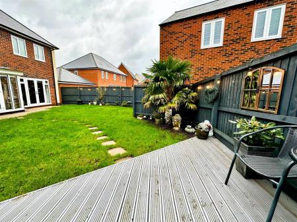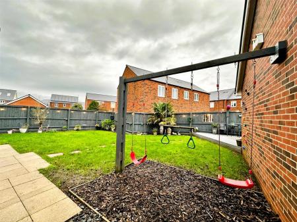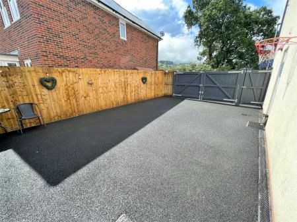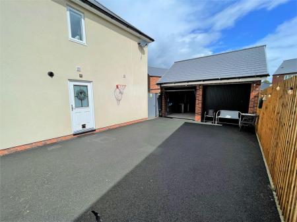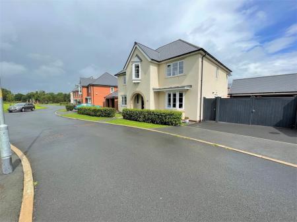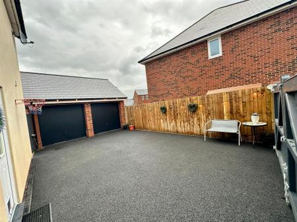- FREEHOLD. COUNCIL TAX BAND: F
- A MODERN DETACHED HOUSE
- BUILT BY DAVID WILSON HOMES
- CLOSE TO THE VILLAGE CENTRE
- LIGHT, SPACIOUS & WELL DESIGNED
- 4 DOUBLE BEDROOMS, 2 WITH EN-SUITES
- 3 FLEXIBLE RECEPTION ROOMS
- L-SHAPED KITCHENN DINER & A UTILITY
- OFF-ROAD SECURE PARKING & DOUBLE GARAGE
- LOVELY GREEN VIEWS TO THE NAB
4 Bedroom Detached House for sale in Whalley
A substantial detached house built by David Wilson Homes in 2019, enjoying delightful green views of the Nab beyond Whalley's famous "arches". A super home, its desirable location offers appealing walking access to the village shops, school and amenities along The Sands by the Abbey. With apparent kerb appeal, the free-flowing accommodation is both light and spacious. Comprising: hall, cloakroom, lounge, snug, office, L-shaped kitchen diner, utility room, four double bedrooms - two with en-suites and a house bathroom. A four-car gated drive plus a two-car detached garage. Level gardens to front and rear. (1,639 sq ft/152.3 sq m approx/EPC: B).
An ideal home and location for a growing family.
Directions - From the centre of Whalley turn into Station Road by the War Memorial. Continue under the railway bridge and take the second turning on the left-hand side into Abbey Farm View. Bear right into Cherry Tree Road and right again into River Close. The property can be found on the left-hand side.
Services - Mains supplies of gas, electricity, water and drainage. Gas central heating to radiators from an Ideal boiler with a linked Tribune unvented hot water cylinder. Council tax is payable to RVBC Band F. The tenure is Freehold. Estate service charge £294.34 per year.
Additional Features - The property has PVCu double glazed windows, French doors and LED lighting.
Accommodation - Set back within an arched entrance, the front door opens to reveal an expansive hall; a half return spindled staircase rising to the galleried landing and a two-piece cloakroom with Sottini fixtures and fittings comprising a low suite wc and pedestal washbasin. This flexible design provides three reception rooms to cater for the ever changing needs of a family. Front facing with leafy views beyond the famous red brick railway arches to the slopes of Whalley Nab, there is a snug and an office. Overlooking the rear garden the lounge has French doors and a further casement window on the side wall; the room's focal point is a log effect electric fire. On trend with current expectations, there is an L-shaped kitchen diner/family room. Light and spacious, the windows and French doors having encapsulated blinds. The sleek kitchen cabinetry is paired with Silestone counters and upstands incorporating a stainless steel under-counter sink with a fluted drainer and a swan neck mixer tap. The quality AEG cooking appliances consist of an electric oven with a microwave oven above and an induction hob beneath a stainless steel extractor. The integrated appliances consist of a fridge, freezer and dishwasher. The ceiling has LED downlighting complemented by worktop lighting and kickspace lighting; you'll also see a drinks cooler. Usefully there is a separate utility with base and wall cupboards, a sink unit with mixer tap and an AEG integrated washing machine plus space for a dryer.
On the first floor landing there is a loft access hatch and beneath it an airing cupboard housing the hot water cylinder. This excellent house type provides four double bedrooms and two of them have en-suite facilities. The large master bedroom has dual aspect windows with a wonderful view of the Arches and Nab; it has a separate dressing area lined with wardrobes. The four-piece en-suite replete with Sottini fixtures and fittings comprises a panelled bath with central filler tap and waste, shower cubicle with sliding doors, pedestal washbasin and a low suite wc. The walls are part tiled and towels warm on a chromed ladder radiator. Bedroom 2 has a three-piece en-suite shower room whilst bedrooms 3 and 4 enjoy Nab and Aches views. The four-piece house bathroom comprises a panelled bath, shower cubicle, pedestal washbasin and a low suite wc. The walls are part tiled and there is a ladder towel radiator.
Outside - The front garden is laid to lawn with laurel hedges framing the footpath to the front door. The tarmacadam drive can accommodate two cars in front of the gates with room for two more behind them. There is a two-bay detached brick built garage with twin up-and-over doors. The lovely rear garden comprises a level lawn with a flagged footpath and a timber deck. It offers a childs' play area with swings above a barked section. The perimeter borders are covered in slate mulch.
Internal viewing is strongly recommended.
Viewing - Strictly by appointment with Anderton Bosonnet - a member of The Guild of Property Professionals.
Important information
Property Ref: 535_32476782
Similar Properties
Whalley Road, Barrow, Ribble Valley
4 Bedroom Semi-Detached House | Guide Price £500,000
A substantial early nineteenth century property which was once home to the owners of Barrow Printworks. Last sold by pub...
Detached House | Guide Price £500,000
An exciting opportunity to acquire a development project nestled betwixt hillside and the River Ribble, with a south fac...
Grindleton Brow, Grindleton, Ribble Valley
House | Guide Price £500,000
An exciting new development opportunity to build three self contained one-bedroomed holiday apartments, along with a thr...
Snodworth Road, Langho, Ribble Valley
4 Bedroom Detached Bungalow | £575,000
A fabulous mid-century detached bungalow with four double bedrooms, two of which are en-suite. Enjoying beautiful garden...
Holden, Bolton By Bowland, Ribble Valley
4 Bedroom Cottage | £575,000
An absolutely fabulous double fronted stone cottage being one of three at the entrance to Holden Clough House, opposite...
Sycamore Walk, Clitheroe, Ribble Valley
4 Bedroom Detached House | £625,000
A luxuriously appointed detached house from the respected niche builder, Beck Homes. With an idyllic location adjacent t...
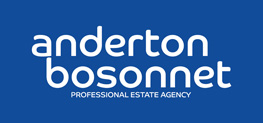
Anderton Bosonnet (Clitheroe)
Clitheroe, Lancashire, BB7 2DL
How much is your home worth?
Use our short form to request a valuation of your property.
Request a Valuation
