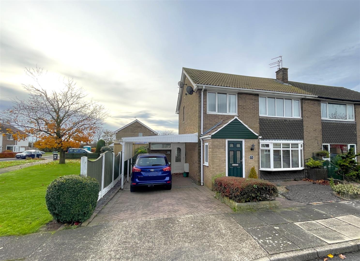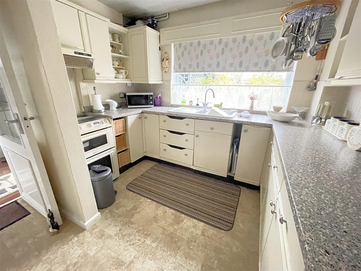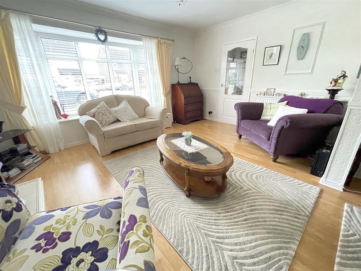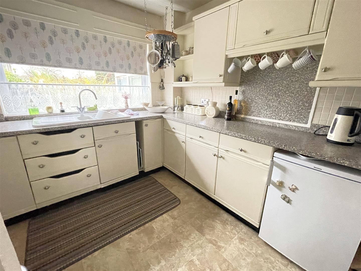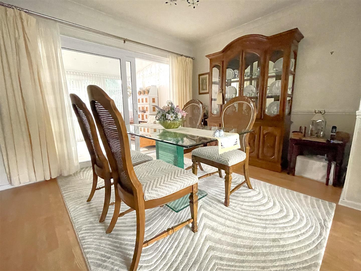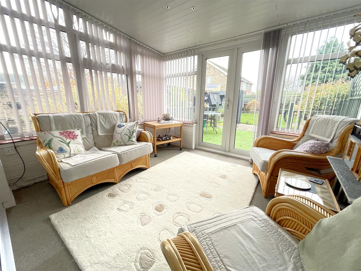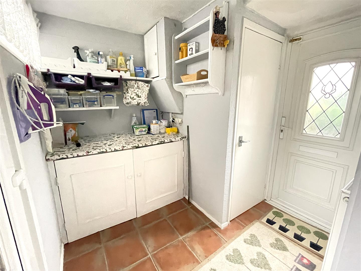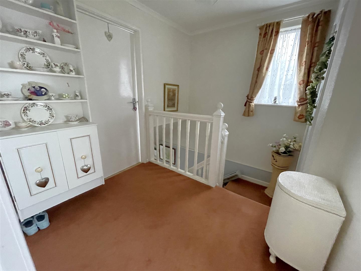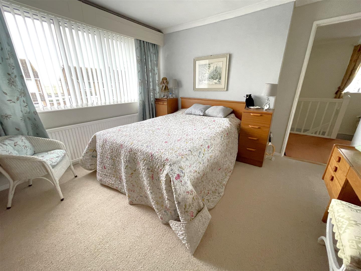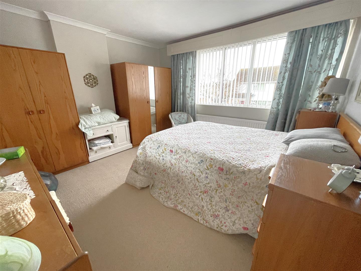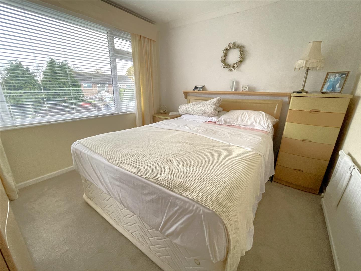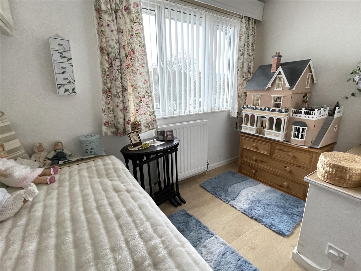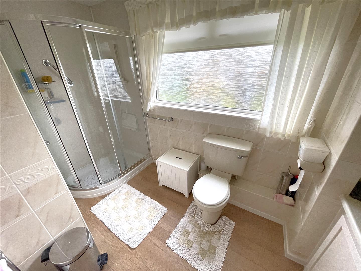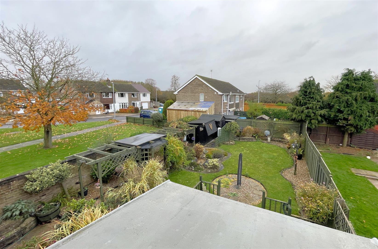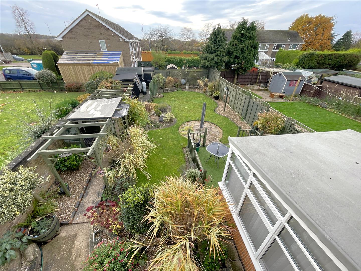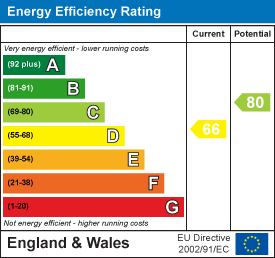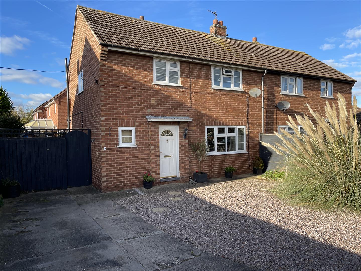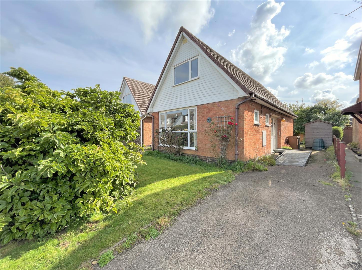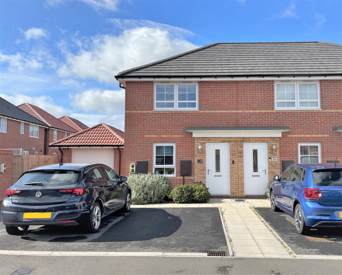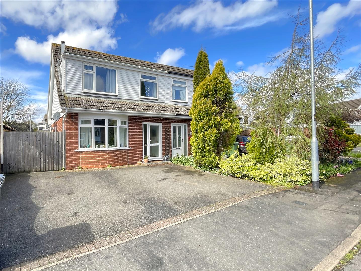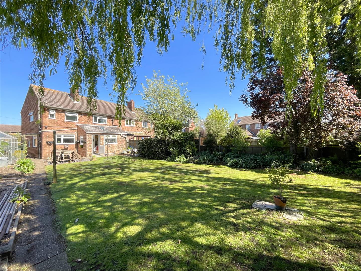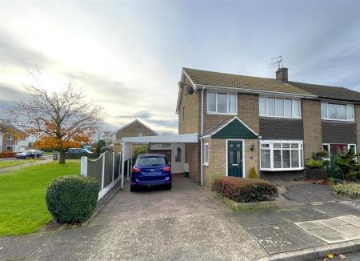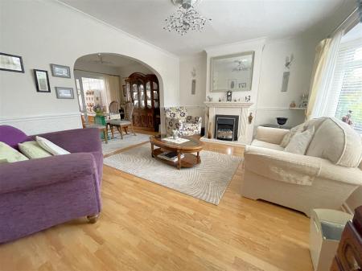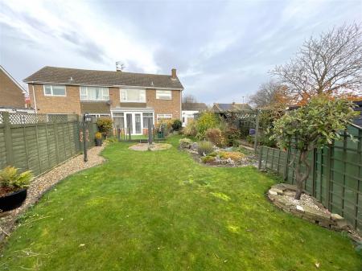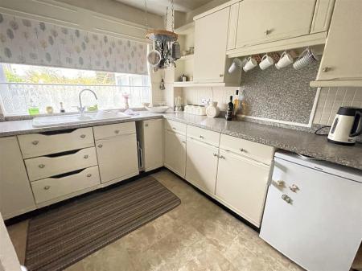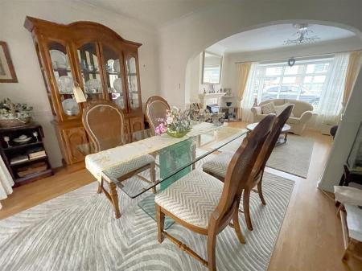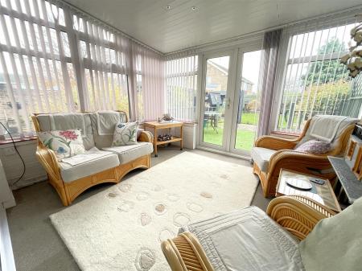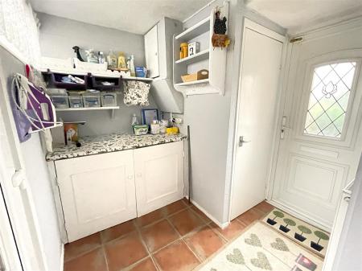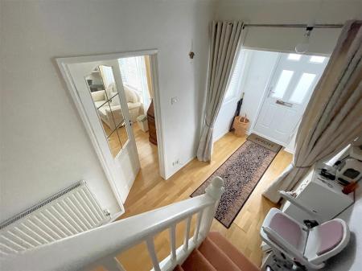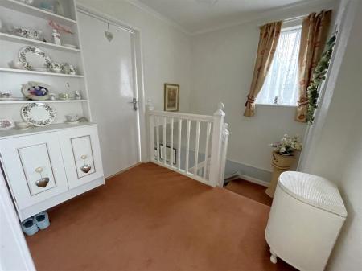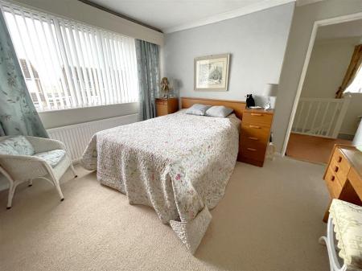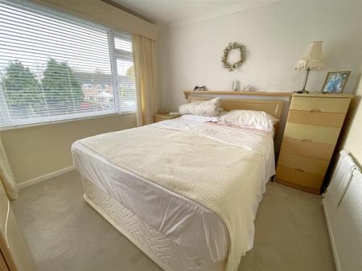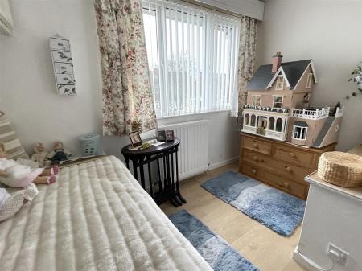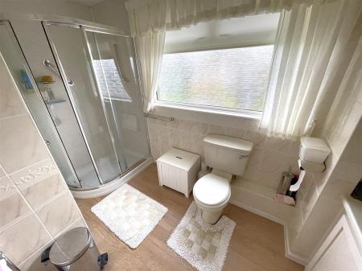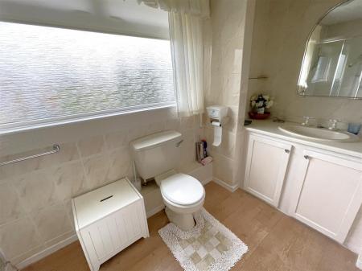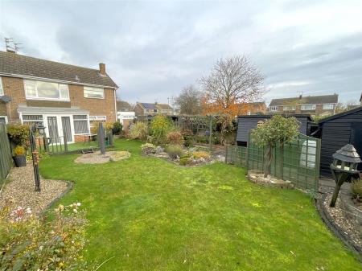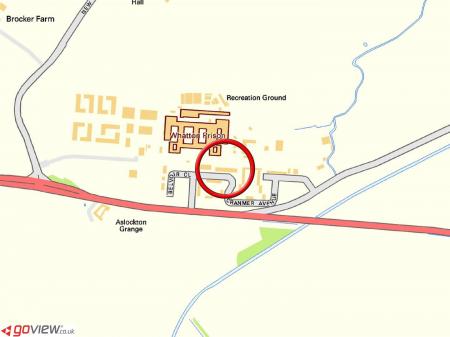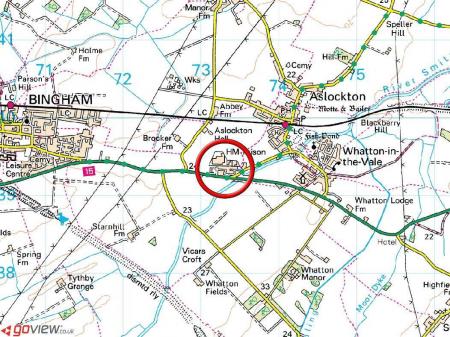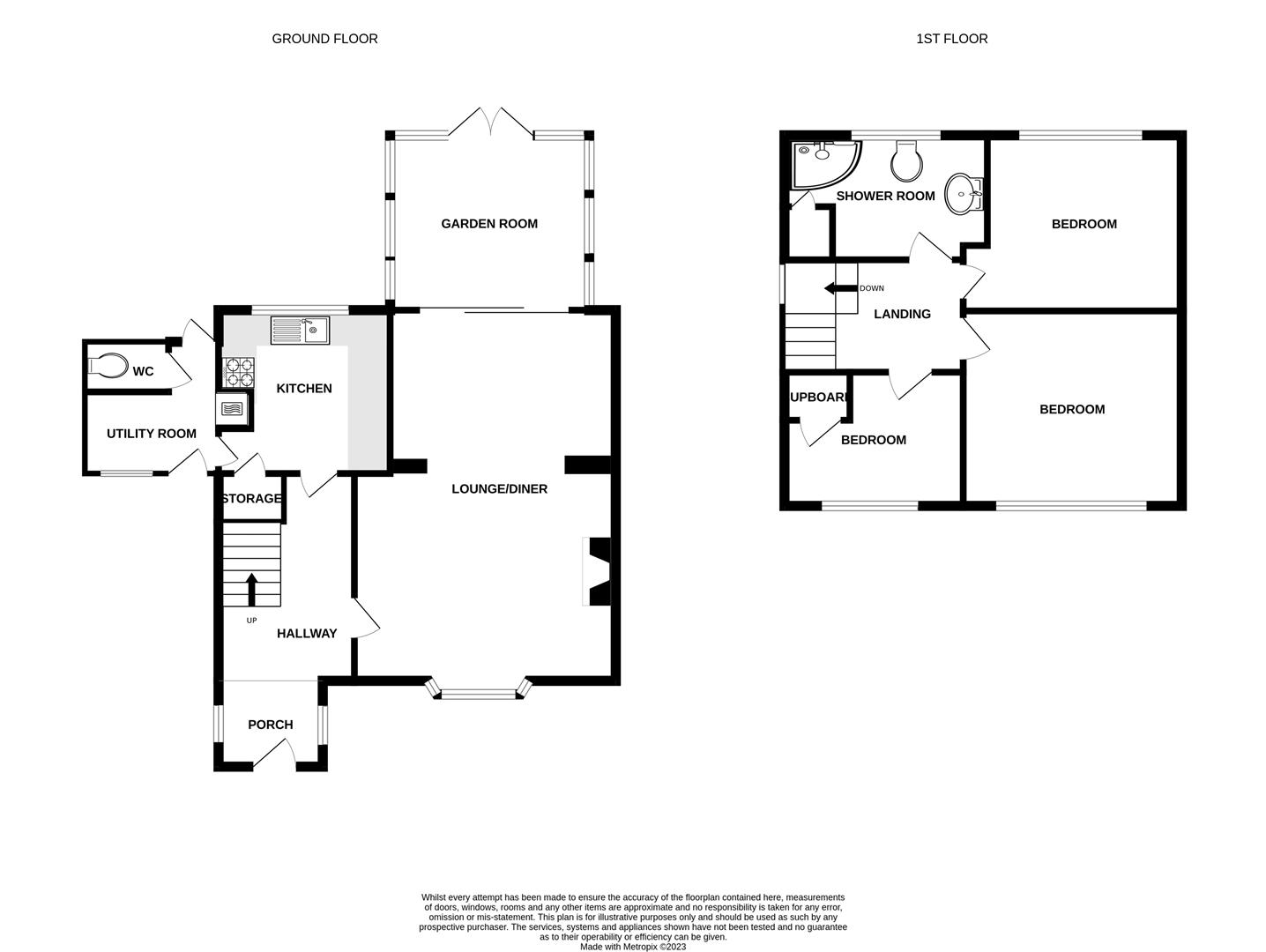- Semi Detached Home
- 3 Bedrooms
- 3 Reception Areas
- Ground Floor Cloaks & Utility
- Pleasant Corner Plot
- Well Maintained Established Gardens
- Southerly Rear Aspect
- Off Road Parking & Car Port
- No Upward Chain
3 Bedroom Semi-Detached House for sale in Whatton
** SEMI DETACHED HOME ** 3 BEDROOMS ** 3 RECEPTION AREAS ** GROUND FLOOR CLOAKS & UTILITY ** PLEASANT CORNER PLOT ** WELL MAINTAINED ESTABLISHED GARDENS ** SOUTHERLY REAR ASPECT ** OFF ROAD PARKING & CAR PORT ** NO UPWARD CHAIN **
Offered to the market with no upward chain this is a traditional semi detached home, located within an established development, on a pleasant corner plot which benefits from a southerly rear aspect.
The accommodation would be ideal for professional couples or young families making use of the local schools in Aslockton and Bingham as well as giving ease of access to the wealth of amenities in the local town.
The accommodation comprises a well proportioned initial entrance hall leading through into two main reception areas being sitting room and central dining room which in turn leads to the useful addition of a conservatory at the rear which provides a further versatile reception area. In addition there is a fitted kitchen with utility and ground floor cloak room off and, to the first floor, three bedrooms and shower room.
Although likely to require a certain degree of cosmetic updating the property appears to have been well maintained over the years, benefitting from UPVC double glazing and gas central heating.
As well as the accommodation the property occupies a pleasant corner plot with off road parking and car port to the front and a delightful, established, enclosed garden at the rear well stocked with a range of shrubs and benefitting from a southerly aspect.
Overall viewing comes highly recommended to appreciate the accommodation on offer.
Whatton - Whatton lies on the edge of the Vale of Belvoir and has its own village hall. Further amenities can be found in the adjacent village of Aslockton including outstanding primary school, public house, village shop and railway station with links to Nottingham and Grantham. Additional amenities can be found in the nearby market town of Bingham and the village is bypassed by the A52 which provides good road access to the A46, A1 and M1.
The market town of Bingham is well equipped with amenities including a range of shops, primary and secondary schools, doctors and dentists, leisure centre and railway station with links to Nottingham and Grantham. The town is conveniently located for commuting situated at the intersection of the A52 and A46 and with good road links to the A1 and M1.
A COMPOSITE ENTRANCE DOOR LEADS THROUGH INTO:
Initial Porch - 1.17m x 1.78m (3'10" x 5'10") - Having oak effect flooring, double glazed windows to two elevations and an open doorway leading through into:
Main Entrance Hall - 3.53m x 1.98m (11'7" x 6'6") - Having continuation of the oak effect flooring, coved ceiling, central heating radiator and spindle balustrade staircase rising to the first floor with under stairs storage cupboard beneath.
A glazed internal door leads through into:
Sitting Room - 4.70m x 3.48m (15'5" x 11'5") - A well proportioned space which links through into the dining room and in turn a conservatory at the rear which creates a spacious every day living area the focal point of which is chimney breast with fire surround, mantel and tiled hearth with inset electric fire, alcoves to the side, central heating radiator and coved ceiling.
An open archway leads through into:
Dining Room - 3.61m x 2.87m (11'10" x 9'5") - A versatile reception space currently utilised as formal dining having central heating radiator concealed behind feature cover and coved ceiling.
A sliding double glazed patio door leads through into:
Conservatory - 34.75m x 3.02m (114" x 9'11" ) - A useful addition to the property providing a further versatile reception space benefitting from a southerly aspect into the rear garden having pitched roof, central heating radiator and double glazed windows and French doors.
RETURNING TO THE INITIAL ENTRANCE HALL A FURTHER GLAZED DOOR LEADS THROUGH INTO:
Kitchen - 2.87m x 3.02m (9'5" x 9'11") - Fitted with a range of wall, base and drawer units with U shaped configuration of laminate preparation surfaces having inset ceramic sink and drain unit with chrome swan neck mixer tap and tiled splash backs, space for under counter fridge, room for free standing cooker, wall mounted gas central heating boiler, under stairs pantry and double glazed window to the rear.
Further door leading through into:
Utility Room - 2.39m x 2.36m max (7'10" x 7'9" max) - An L shaped utility room having plumbing for washing machine, space for further free standing appliance, central heating radiator and double glazed exterior doors to both front and rear.
Further door into:
Ground Floor Cloak Room - 1.27m x 0.71m (4'2" x 2'4") - Having mid flush WC and double glazed window to the rear.
RETURNING TO THE ENTRANCE HALL A SPINDLE BALUSTRADE STAIR CASE RISES TO:
First Floor Landing - Having coved ceiling with access loft space above and double glazed window to the side.
Further doors leading to:
Bedroom 1 - 3.89m x 3.45m (12'9" x 11'4") - A double bedroom having aspect to the front with coved ceiling, central heating radiator and double glazed window.
Bedroom 2 - 3.76m max (3.18m min) x 2.87m max (12'4" max (10'5 - A further double bedroom having southerly aspect into the rear garden with central heating radiator, coved ceiling and double glazed window.
Bedroom 3 - 3.10m max x 2.31m max (10'2" max x 7'7" max) - An L shaped bedroom having over stairs bulkhead with built in storage cupboard over, additional wall cupboards, central heating radiator and double glazed window to the front.
Shower Room - 3.45m x max into alcove x 1.78m (11'4" x max into - Having suite comprising quadrant shower enclosure with curved sliding double doors and wall mounted electric shower, close coupled WC, vanity unit with inset washbasin, fully tiled walls, built in airing cupboard, combination towel radiator and double glazed window to the rear.
Exterior - The property is set back behind an open plan frontage which has been landscaped for low maintenance living with purple slate and gravel borders with inset shrubs having an adjacent car port providing covered off road parking and timber courtesy gate to the side which gives access into a southerly facing rear garden of good proportions by modern standards, enclosed by feather edge board and paneled fencing, mainly laid to lawn with block set edging, graveled borders inset with established shrubs and encompassing a timber pergola, two timber storage sheds and a further raised area leading off the conservatory with artificial lawn.
Council Tax Band - Rushcliffe Borough Council - Band B
Tenure - Freehold
Important information
Property Ref: 59501_32801091
Similar Properties
3 Bedroom Semi-Detached House | £235,000
** TRADITIONAL SEMI DETACHED HOME ** 3 BEDROOMS 2 RECEPTIONS ** MODERN KITCHEN & BATHROOM ** AMPLE OFF ROAD PARKING ** L...
3 Bedroom Detached House | £229,950
** DETACHED CHALET STYLE HOME ** UP TO 3 BEDROOMS ** POTENTIAL FOR GROUND FLOOR LIVING ** GROUND FLOOR WC & FIRST FLOOR...
2 Bedroom Semi-Detached House | Offers in region of £225,000
** MODERN END TOWN HOUSE ** 2 DOUBLE BEDROOMS ** BREAKFAST KITCHEN ** GROUND FLOOR CLOAKROOM ** TASTEFULLY PRESENTED **...
3 Bedroom Semi-Detached House | £245,000
** TRADITIONAL SEMI DETACHED HOME ** 3 BEDROOMS ** TASTEFULLY MODERNISED THROUGHOUT ** CONSERVATORY AT REAR ** PLEASANT...
Beckingthorpe Drive, Bottesford
3 Bedroom Semi-Detached House | £245,000
** SEMI DETACHED HOME ** 3 BEDROOMS ** OPEN PLAN DINING KITCHEN ** WESTERLY FACING REAR GARDEN ** OFF ROAD PARKING ** PO...
3 Bedroom Semi-Detached House | £245,000
** SEMI-DETACHED HOME ** 3 BEDROOMS ** 2 RECEPTIONS ** MODERNISED SHOWER ROOM ** DELIGHTFUL WELL PROPORTIONED PLOT ** WA...

Richard Watkinson & Partners (Bingham)
10 Market Street, Bingham, Nottinghamshire, NG13 8AB
How much is your home worth?
Use our short form to request a valuation of your property.
Request a Valuation
