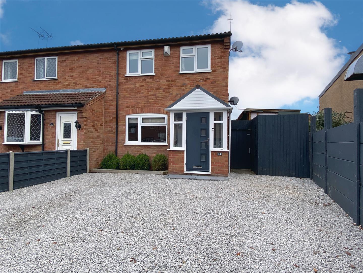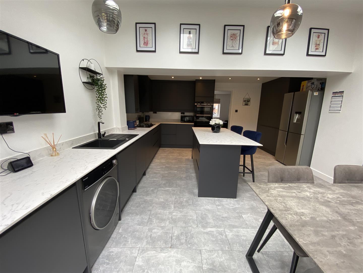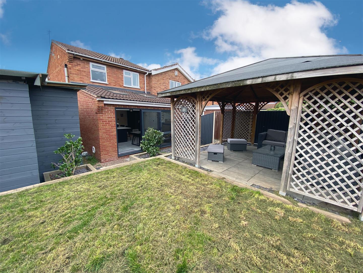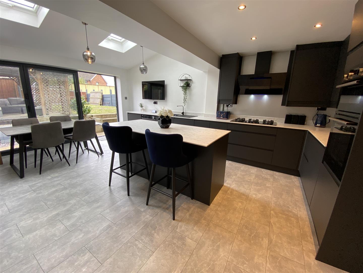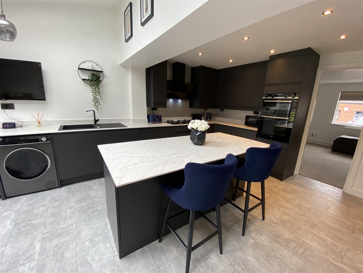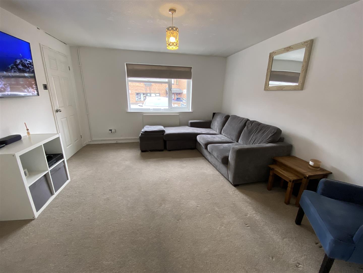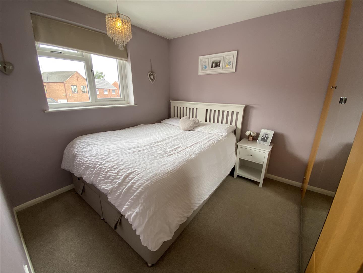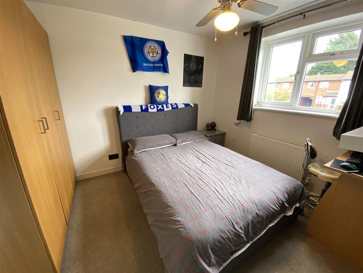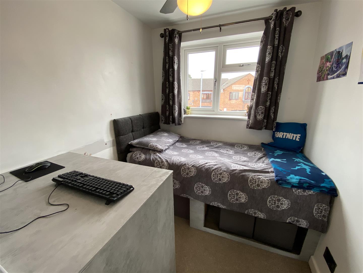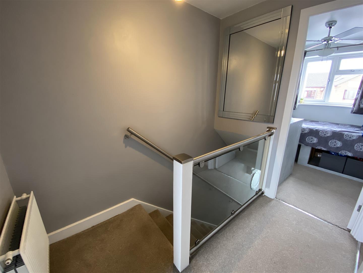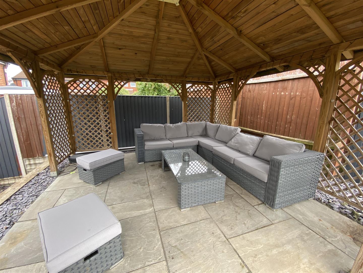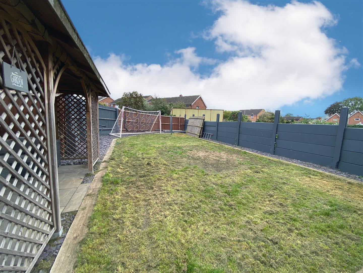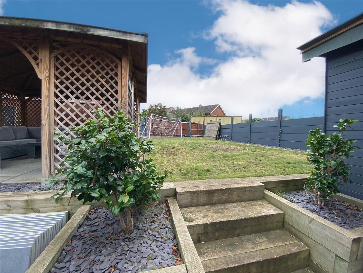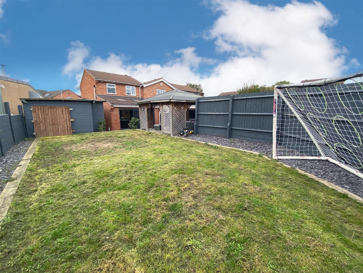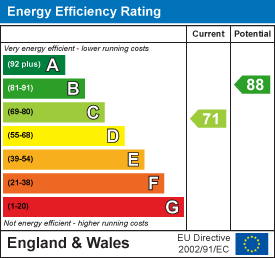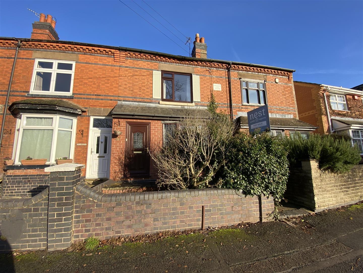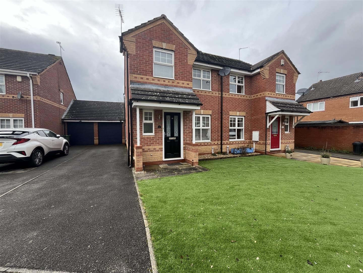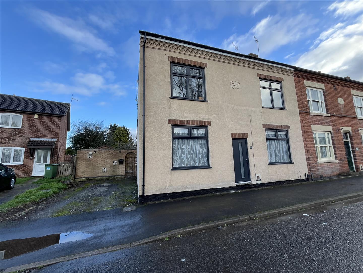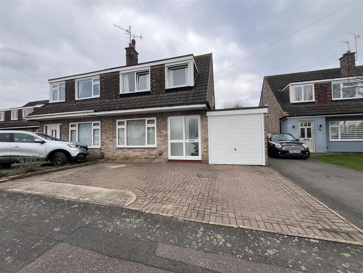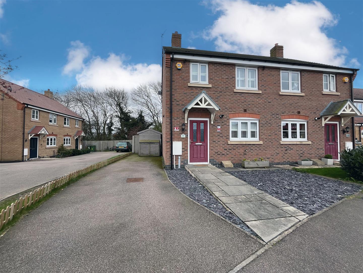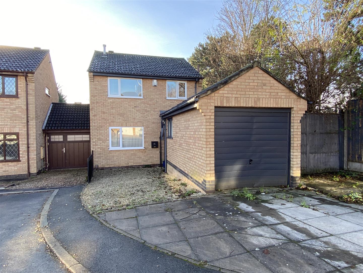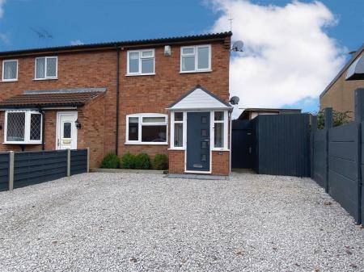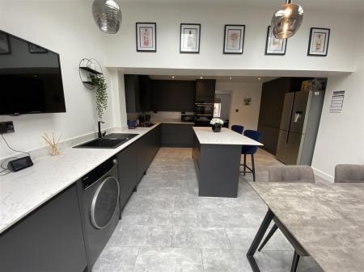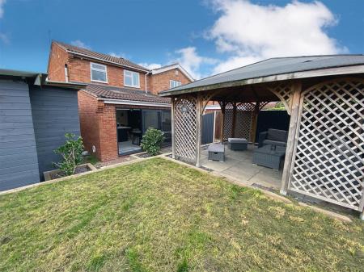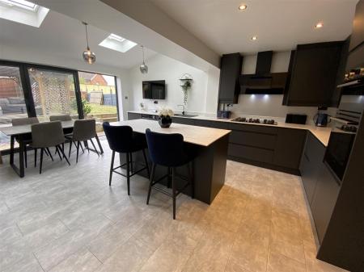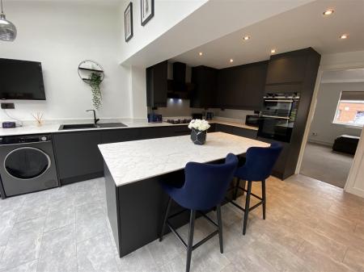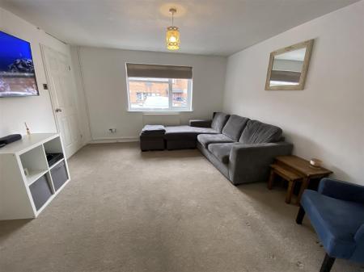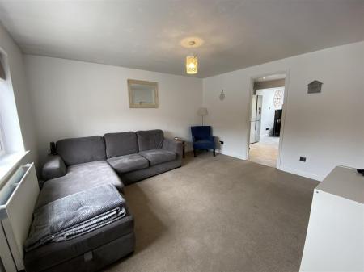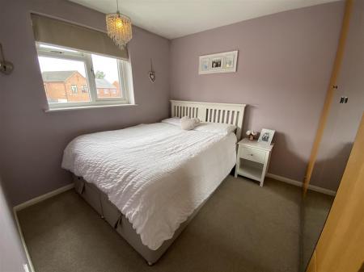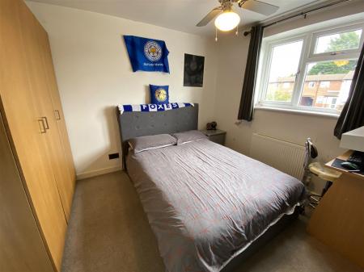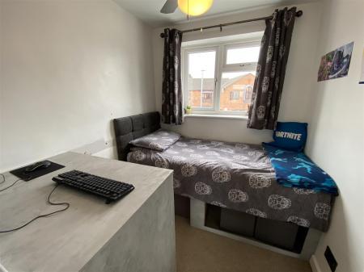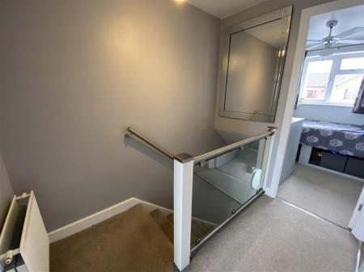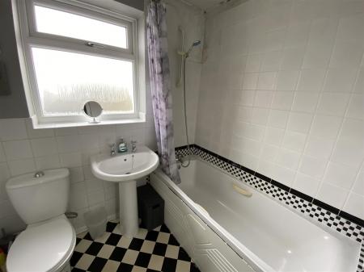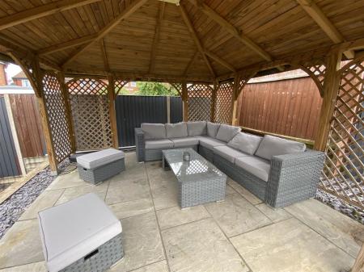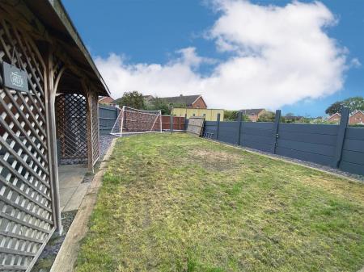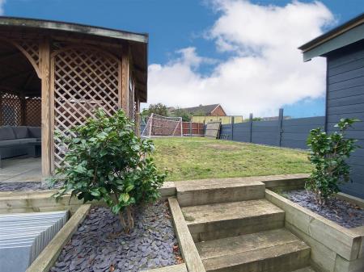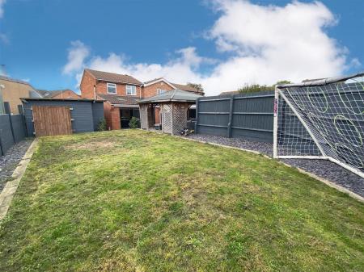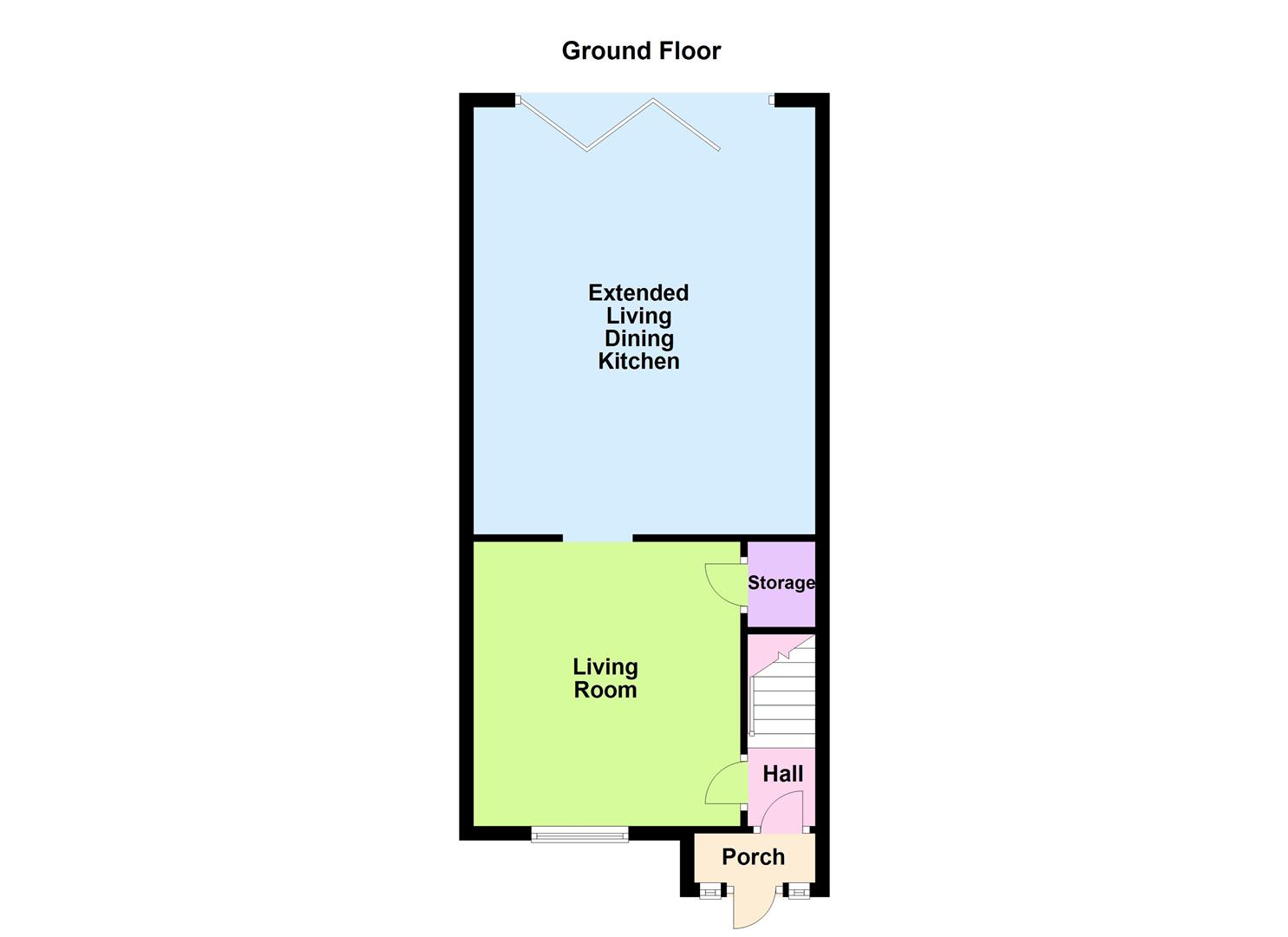- Extended Family Home
- No Upward Chain
- Driveway To The Front
- Enclosed Rear Garden
- Entrance Porch & Hallway
- Separate Living Room
- Living Dining Kitchen With Bi-Fold Doors
- Three Bedrooms & Bathroom
- Awaiting Energy Rating
- Council Tax Band B & Freehold
3 Bedroom Townhouse for sale in Whetstone
Situated within the popular area of Whetstone stands this fabulous family home. Having been extended to the rear this wonderful property must be viewed internally to appreciate. On approach tot he home you will be greeted with a driveway to the front providing parking for several vehicles. Entering through the handy porch and into the hallway a staircase rises to the first floor. The separate living room is located to the front aspect and is a bright space perfect for relaxing and there is a cupboard for storage. The heart of the home just has to be the living dining kitchen, beautifully extended with the addition of bi-fold doors that connect you to the garden. The central island creates the rooms focal point and is ideal for more informal meals. The kitchen itself has been fitted with a range of contemporary wall and base units with neutral work surface and sink drainer. There is an integrated oven, grill and hob with extractor fan over, built in dishwasher, space for an American fridge freezer and plumbing for a washing machine. Travelling up to the first floor you will find three bedrooms, two of which are double rooms and one single with built in cabin bed. Over in the bathroom a white suite comprises of bath with overhead shower, pedestal wash hand basin and low level WC. Externally to the rear the garden has a sense of privacy and there is a patio area, good size lawn, decorative gravel, and a pretty gazebo perfect for outdoor entertaining. To the side of the home is a timber built outbuilding. This is a great project for the new owners to truly make there own. Over 32ft in length there is the possibility to section off as required for storage as well as a home office of even a garden room.
Porch - 1.57m x 0.71m (5'2 x 2'4) -
Entrance Hallway - 1.30m x 0.81m (4'3 x 2'8) -
Hallway - 2.34m x 1.73m (7'8 x 5'8) -
Living Room - 4.04m x 3.78m (13'3 x 12'5) -
Extended Living Dining Kitchen - 6.07m x 4.75m (19'11 x 15'7) -
First Floor Landing - 2.34m x 1.73m (7'8 x 5'8) -
Bedroom One - 3.18m x 2.64m min (10'5 x 8'8 min) -
Bedroom Two - 3.25m x 2.64m min (10'8 x 8'8 min) -
Bedroom Three - 2.31m x 1.96m (7'7 x 6'5) -
Bathroom - 1.96m x 1.65m (6'5 x 5'5) -
Timber Outbuilding - 9.83m x 3.45m (32'3 x 11'4) -
Important information
Property Ref: 58862_32634145
Similar Properties
Narborough Road, Cosby, Leicester
2 Bedroom Terraced House | £260,000
This wonderful Victorian terrace home is situated in the highly sought after village of Cosby and is presented to the ma...
Phillip Drive, Glen Parva, Leicester
3 Bedroom Semi-Detached House | £260,000
Beautifully presented this fabulous semi detached family home is nestled into a sought after part of Glen Parva. With we...
3 Bedroom Semi-Detached House | £259,950
This superb example of a family home that stands proud in the heart of South Wigston, dating back to the eighteenth cent...
Coleridge Drive, Enderby, Leicester
3 Bedroom Semi-Detached House | £264,950
This well presented extended semi detached family home that has been lovingly cared for by the current owners for over 4...
Preston Way, Huncote, Leicester
3 Bedroom Semi-Detached House | £265,000
Beautifully presented throughout this semi detached home in located in the sought after village of Huncote and must be v...
Sonning Way, Glen Parva, Leicester
3 Bedroom Link Detached House | £269,950
Wonderfully positioned with Canal views to the rear this delightful link detached family home must be viewed internally...
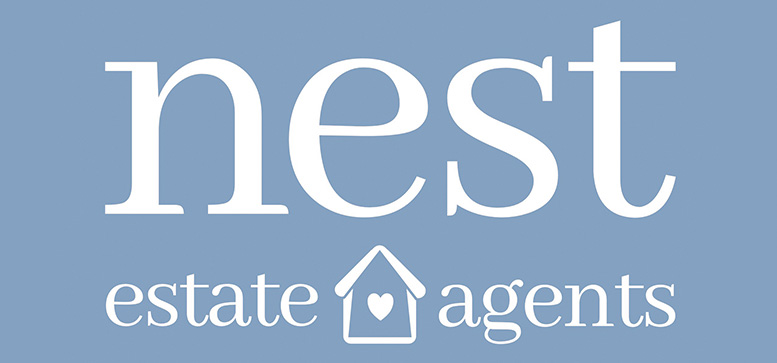
Nest Estate Agents (Blaby)
Lutterworth Road, Blaby, Leicestershire, LE8 4DW
How much is your home worth?
Use our short form to request a valuation of your property.
Request a Valuation
